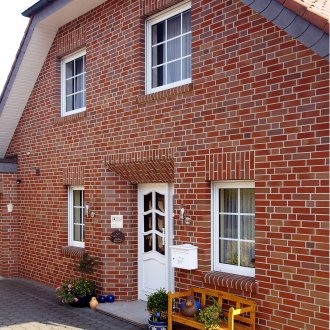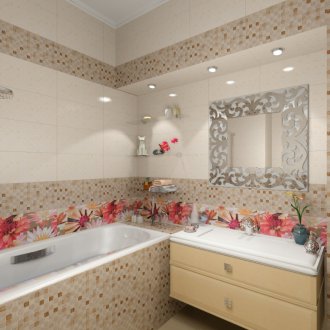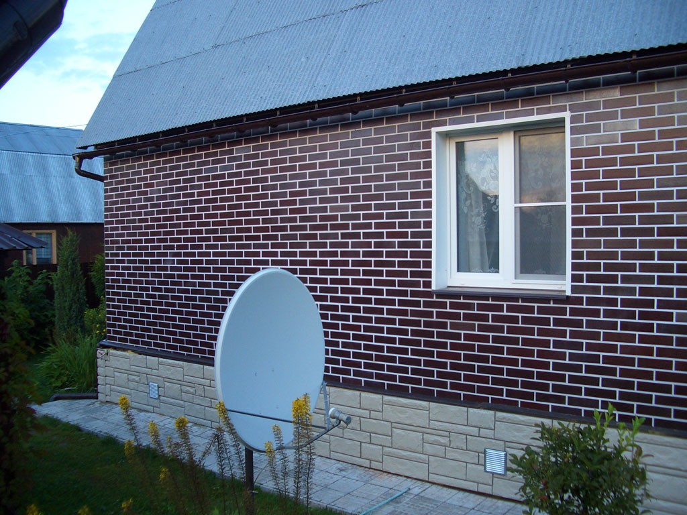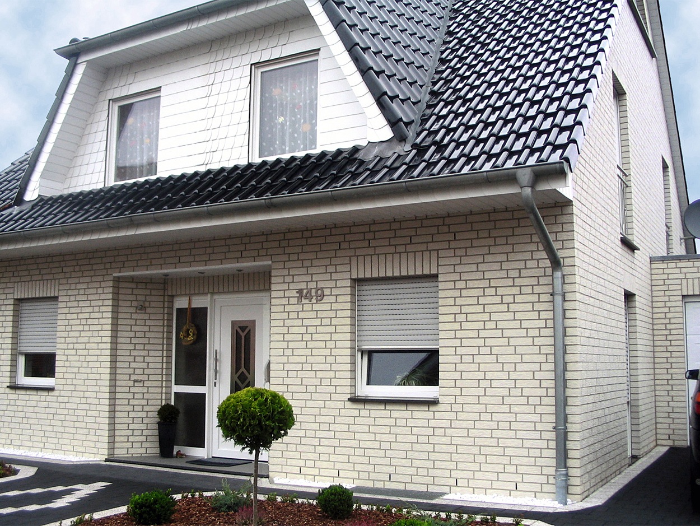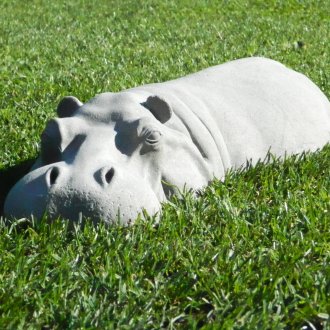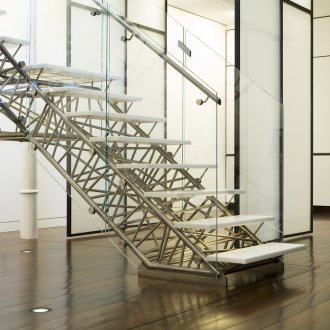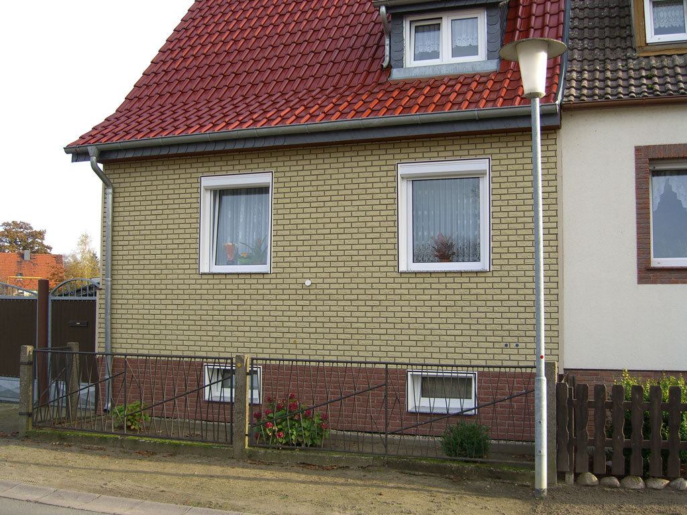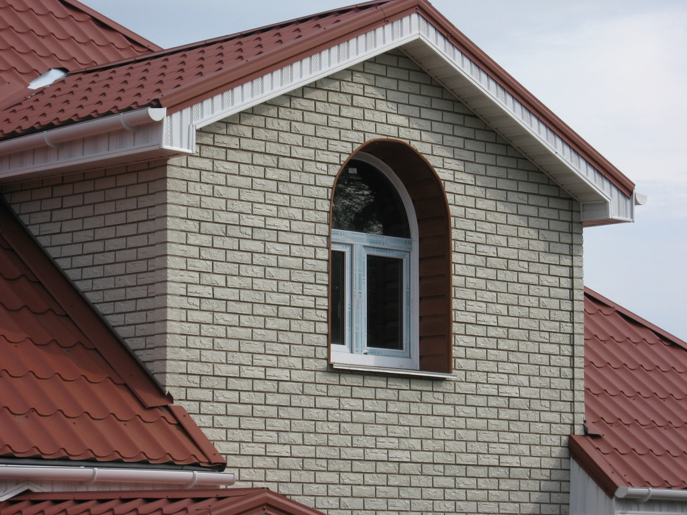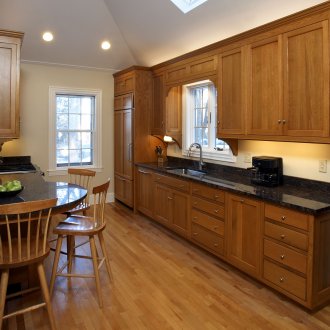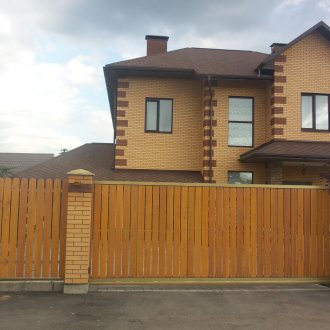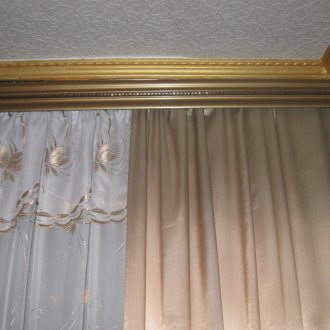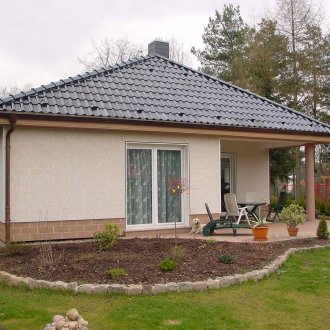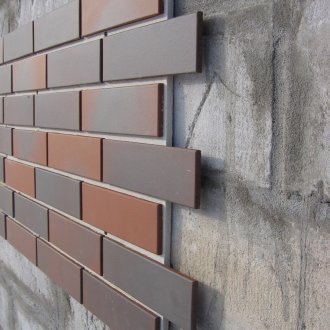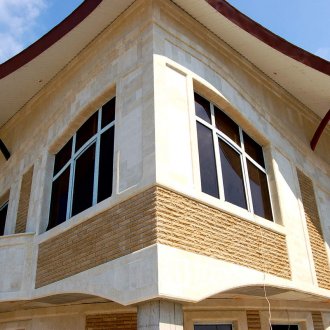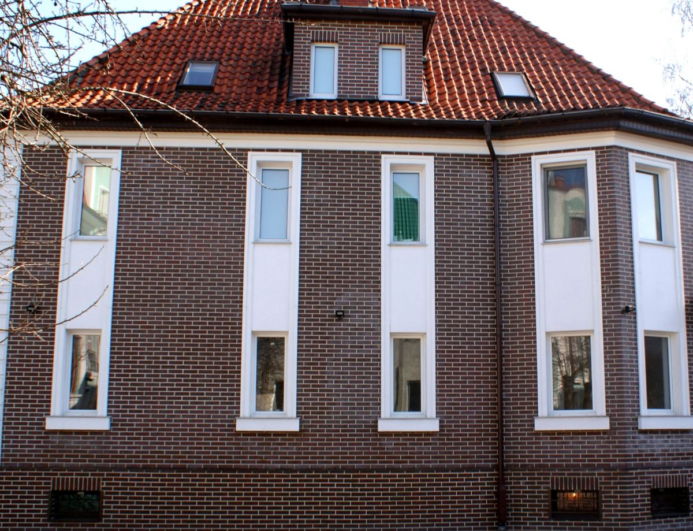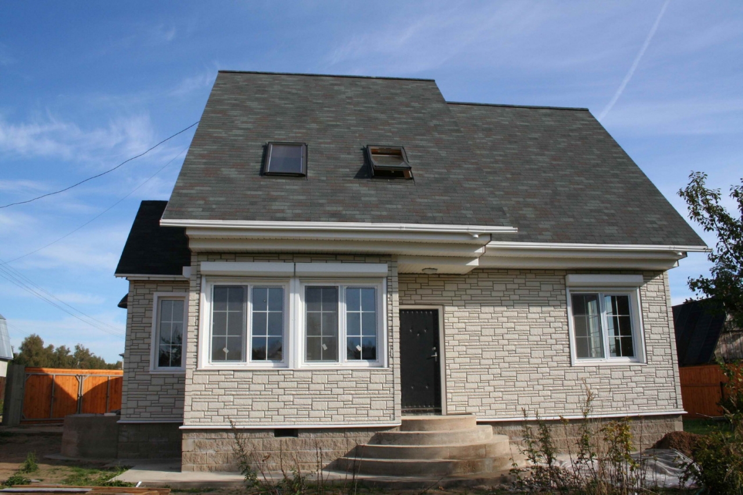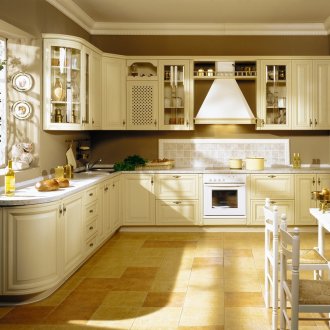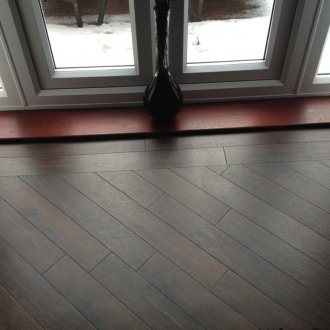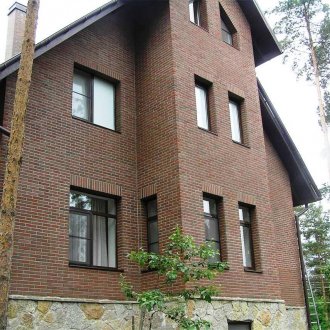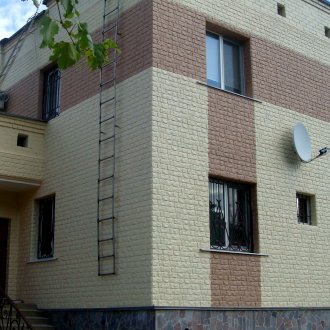Brick facade panels: budget imitation of elite finish (20 photos)
Content
Private cottages built of bricks have a presentable appearance, but in this case the key material requires a fair amount of financial cost. In such conditions, the popularity of facade panels imitating colored or white brickwork is growing. These products, undoubtedly, adorn the building, in addition, it creates the conditions for additional insulation.
The essence and advantages of building material
Basic characteristics of wall panels:
- brick facade panels can be fixed on any base - on wood, dilapidated brickwork, concrete;
- weather conditions will not affect the duration and success of installation procedures;
- as mentioned above, an intensely insulated structure is being arranged;
- the installation is accompanied by a minimum level of waste - a maximum of 5% of the waste material is formed.
Finishing the house outside with brick facade panels is a relatively new phenomenon in the domestic construction segment, this technique has become demanded literally over the past few years. The relevance and high popularity of facing products are explained by their following advantages:
- resistance to conditions of increased humidity and sharp prolonged temperature extremes. Panels are not destroyed by the rapid change of high and low temperature indicators, are not afraid of constant contact with ultraviolet radiation;
- salt stains do not occur on the surface. Owners of brick buildings are familiar with such a problem: natural burnt material quickly absorbs surrounding moisture, in which a significant amount of salt is usually dissolved, over time, a coating appears on the facade. Artificial analogues have no such absorbent property;
- a large assortment. Manufacturers offer products with a variety of textures, colors, sizes, and imitations in white, beige, yellow, and red bricks are especially in demand. Such diversity allows you to give the facade a unique design;
- ease and high speed of installation. To fix the wall panels, it is not necessary to involve a team of craftsmen - even without special skills, you can do all the work on your own. Due to the large size of the products, the building cladding event is carried out in a short time;
- large operational resource. The service life of decorative finishing material is comparable to the durability of brickwork;
- low product weight - significantly reduces the load on the foundation;
- high strength - the panels are more reliable than siding, they withstand significant mechanical stresses.
On the profile market, you can find model lines that differ in installation technology, the presence of insulation, the base material, quality indicators, and cost.
The most budgetary segment is PVC panels, but they do not have a rich performance, this flaw is more than covered by an abundance of imitations - in particular, variations of burnt bricks, laconic yellow masonry are in demand.
Clinker tile product specifics
Clinker facade panels with insulation have a high margin of safety, they are durable and very reliable, which explains their relevance in regions with harsh climates and changeable weather.Such products are made using innovative technology, resulting in the coating of all kinds of colors, textures and sizes.
Finishing material may look antique (these are common yellow variations), modern versions in modern style are also in demand. Many manufacturers accept individual orders, shipping products to customers in accordance with the provided sketches.
For the manufacture of this type of cladding, high-quality clinker of world-famous construction brands, for example, Roben, ABC, Feldhaus Klinker, Strohe, is usually used. The thickness of the tile varies between 9-14 mm. To insulate the finish using a 6-cm layer of expanded polystyrene or 4, 6, 8 cm of polyurethane. The mass of each product usually does not exceed 16 kg.
Examples of concrete panels for brick
One of the most popular types is Canyon plates, they are made using modern plasticizing additives, high-quality concrete, coloring pigments imitating the color of natural material, and fine sand. The external similarity and texture of the brick is achieved through the use of vibrocasting technology, the basis in this case are silicone molds.
In order to facilitate installation and increase the strength of fastening, each panel is equipped with special metal brackets. The weight per square meter of the panel is 40 kg.
“KMEW” is a Japanese variety of products based on a quartz-cement composition, a mixture of cellulose fibers acts as a filler. Thanks to innovative production technology, the mass of material is noticeably reduced. The panels can have any color, texture, but a specific protective coating is a mandatory component. The thickness of the material reaches 16 mm, dimensions - 45x30 cm.
Döcke-R polymer façade panels for exterior decoration attract with its simple and quick installation. Since they do not form a significant load on the facade, any kind of insulation can be used with them. The products are a separate type of vinyl siding that externally imitates brick cladding. The size of the panels does not exceed 113x46 cm with a weight of not more than 2 kg and a thickness of 16 mm.
Domestic line "Alta-profile" shows high resistance to the manifestations of harsh climate and high humidity, is characterized by durability and enhanced strength. Standard dimensions of the products are 114x48 cm, weight reaches 2.5 kg.
Product installation specifics
Facing may well be done independently, preliminary work is divided into 2 stages:
- thorough preparation of the base, creating a perfectly flat, even surface. It is necessary to completely remove the worn-out paintwork, if any, apply antiseptics and antifungal agents to the entire surface. Next, the leveled area is primed;
- To reduce differences and create a symmetrical facade, a wooden or metal crate is mounted on the wall, into which the insulation can be laid.
Rules for installing panels:
- laying of facade plates starts from one of the corners of the bottom row. If the introduction of special corner elements is not provided, the material is sawn off at an angle of 45 ° (a grinder is needed here);
- the panel is connected to the crate using self-tapping screws;
- the next row begins only after the entire previous has been fully assembled;
- the evenness of all elements is checked using the building level;
- all joints and seams are filled with a solution responsible for the tightness of the joints.
Slopes are usually made of plastic. If the design project does not provide for the use of different materials, these areas can be covered with decorative plaster.Maintenance of the panels implies a periodic inspection of the reliability of the fasteners, special attention is paid to the corner segments (once a year is enough). Contamination is eliminated with a damp cloth.
Attractive appearance is not the only advantage of the considered brick panels. They have a low cost, low level of waste, are characterized by ease of installation, due to which they claim a leading position in the industry of facade finishing materials. They are increasingly chosen as the main cladding of buildings, because visually they can not be distinguished from real brickwork.
