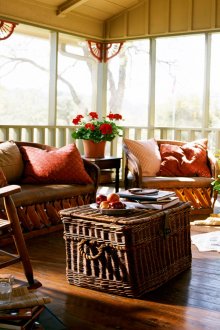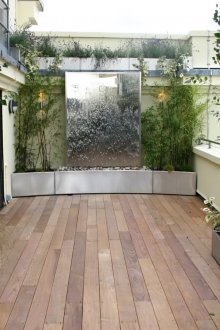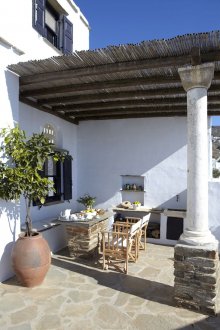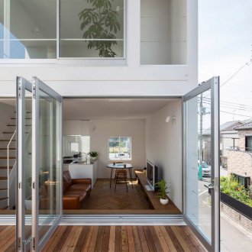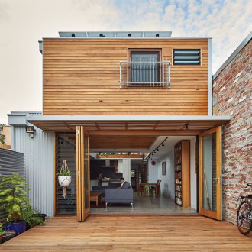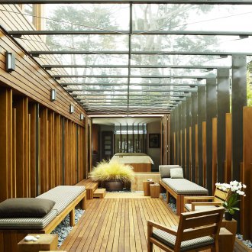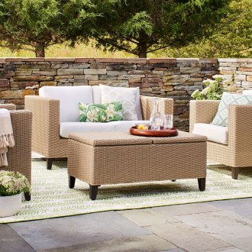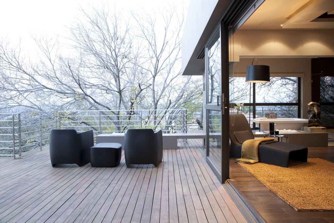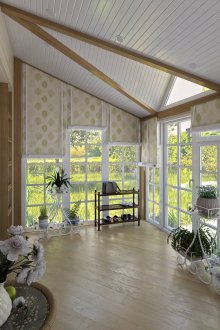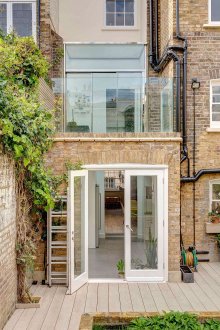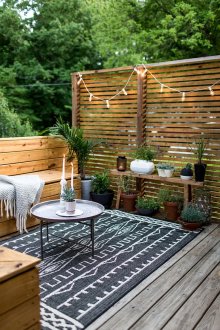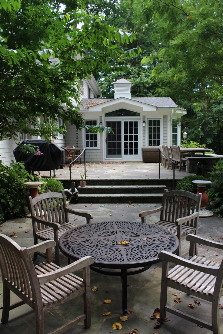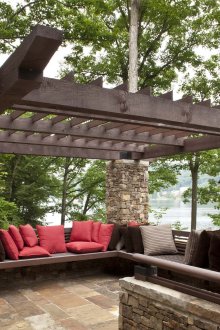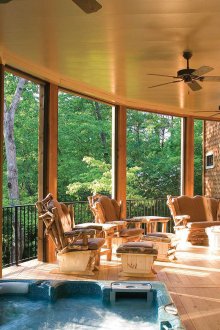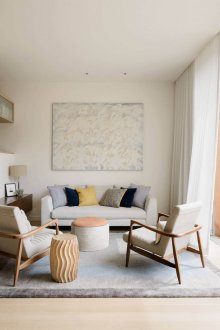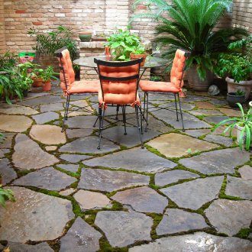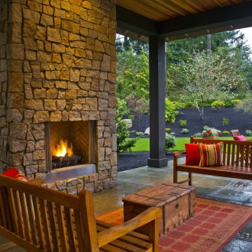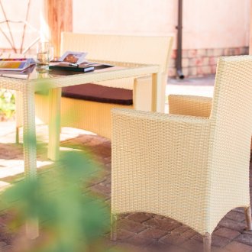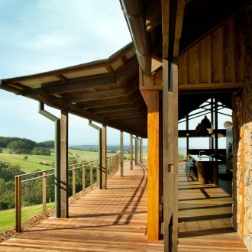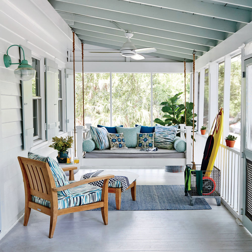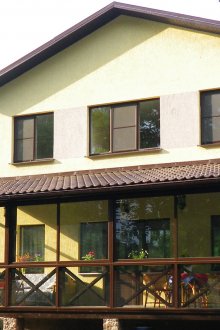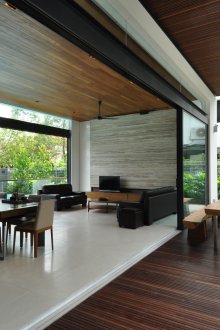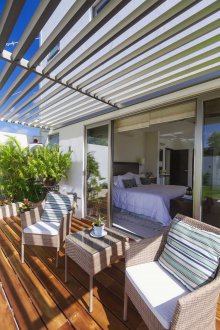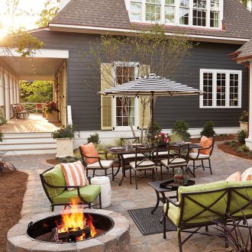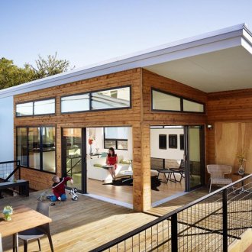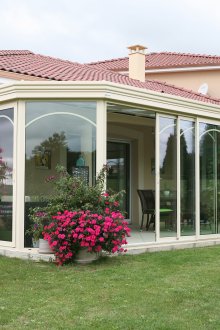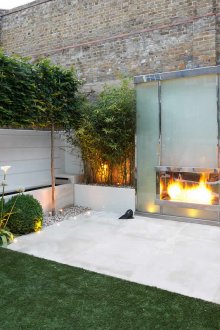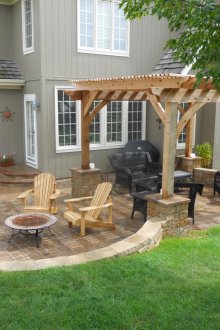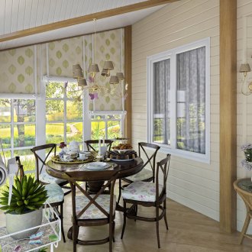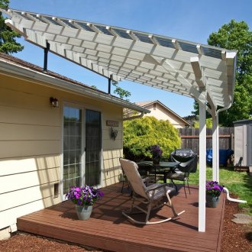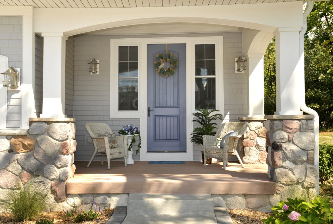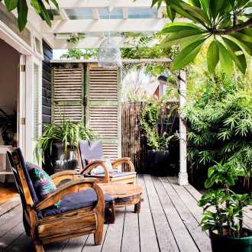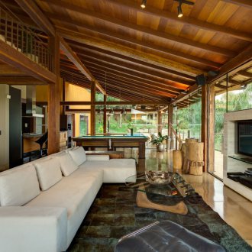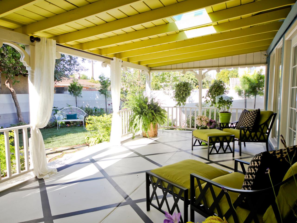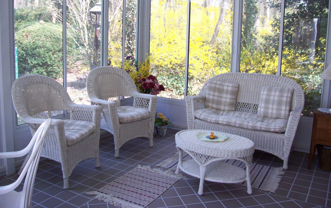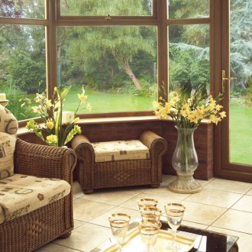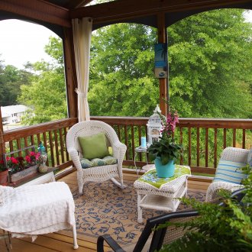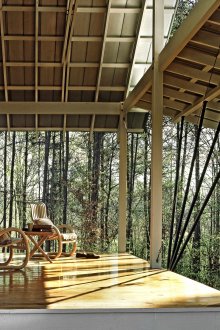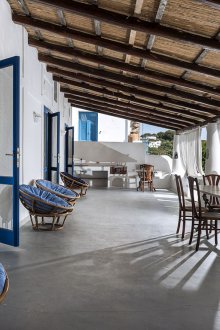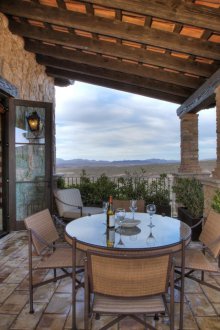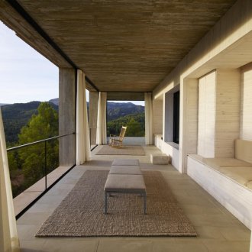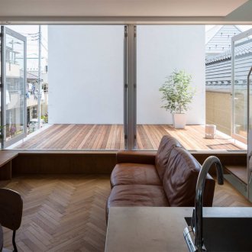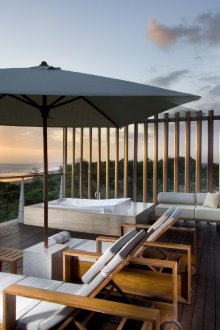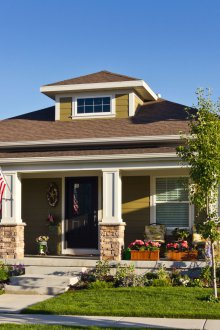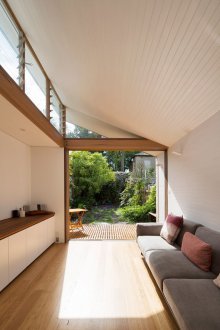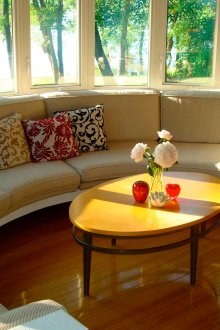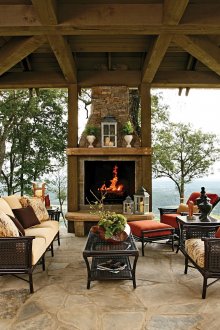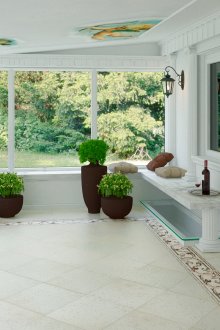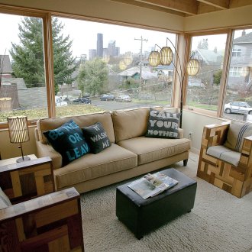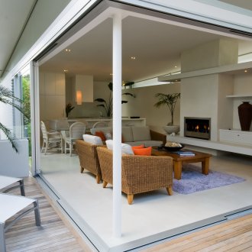Design the veranda and terrace of a country house: interesting ideas (50 photos)
Content
A large and cozy country house, which has a balcony, a veranda, or an open summer terrace, always has a real, complete rest. You must admit that it is much more pleasant to drink a cup of tea in the open air at the family table in the evening than inside the house itself, and you don’t feel like sitting in the four walls of the house when the summer rain is warm and the air is filled with the freshness and aroma of country flowers.
Perhaps this is the main reason why terraces and verandas never lose their popularity. Most of the small country houses and large residential private houses in the suburbs have this wonderful extension, which serves as a place of rest, and performs a number of a variety of functions.
What are the terraces and verandas
Let's start with the fact that the veranda is, in fact, a covered terrace. But the word “terrace” immediately feels some greater scope, which is not surprising. Verandas, as a rule, have a smaller area than terraces. The exception is the large, spacious and insulated verandas, which the owners decided to attach to the main house to expand the living area. Such extensions can even be called rooms.
The most diverse types of verandas, made by hand, sometimes just transform the design of a private house. The ideas of the owners or designers, embodied in the design of this part of the house, are striking in their imagination, taste, and sometimes their scope. But still, you can highlight some of the most popular types of verandas and terraces:
- Outdoor terrace with a roof.
- Outdoor terrace with rooftop balcony.
- Glazed over the entire terrace.
- A one-story veranda of closed type, in the walls of which there are windows.
- The veranda has a balcony on the roof.
- Small porch in front of the main entrance.
If you decide to equip a balcony on the roof of a terrace or veranda, it, in turn, can also be closed, or open.
In general, the layout and design of a summer cottage or a large residential building may suggest the most unexpected, but very interesting, creative options. As well as the finish of the extension.
What can be the decoration and design of the veranda
All the ideas that you had before the start of construction are best framed in the form of a design project. Design projects of verandas and terraces will help to accomplish everything without errors and deviations from the main idea. This does not mean that you will not be able to change something in the process. Finishing can be adjusted, but a clear plan is still desirable.
Ideas and design options for verandas in a private house
If you know how to do many things with your own hands, but don’t really know what you want to get as a result, you can take ideas from online resources or from magazines and other literature on country subjects, including questions on construction and design.
The exterior design implies the general arrangement of verandas and terraces with plastering the walls, the design of the annexes with wood, siding, as well as painting, the use of decorative forged parts and other elements. Annexes with roofs (or other structural elements) made of transparent polycarbonate look very good.
In addition to finishing with building materials for the “revitalization” of the verandas and terraces, plants are often used. As decoration, you can use hanging flower pots, climbing plants. How about the idea to make a flower pot with your own hands from improvised materials? Usually at the dacha there are a lot of different remnants of building materials, various natural materials that can be used.
The verandas and terraces entwined with wild ivy or grapes look very beautiful. Of course, it will take some time for the plant to completely encircle the terrace, but it's worth it. If it is not wild, but natural varietal grapes, this will be an additional benefit and pleasure.
Having made a metal or wooden crate on an open veranda or terrace, you can plant curly roses on the walls. It not only looks beautiful and romantic - roses will intoxicate and delight you with their aroma when you relax here.
Interior decoration and interior of the veranda
The interior decoration of a terrace or porch in a private house can harmoniously repeat the interior of the interior. But if the interior of the veranda or terrace falls out of the overall picture - it’s not scary. After all, the veranda and terrace are a separate part of the house.
The situation is similar with a balcony on the roof of the porch or terrace. The balcony in both ordinary and country houses, especially if it is closed, is considered a separate room, the layout, interior and decoration of details in which can be individual.
The balcony can be insulated. Then there will be a great opportunity to relax there during a night's sleep, even if the nights are cool. If sometimes you have to work a little at the cottage (mental work is implied), take the work table to the balcony to enjoy working in the fresh air and in silence.
The inner walls of the veranda can be sheathed in wood. Such an interior of the veranda will look cozy at home. You can wallpaper the walls, or just paint them.
In the veranda, if the layout allows, a small summer kitchen can be accommodated. In addition, the layout may include a small pantry at one end of the veranda, or another utility room. If you make this room deaf, without windows, it can become a good place to store canned food, as it will always be cool there.
But a beautiful, round dining table and comfortable armchairs woven from twigs are, without a doubt, the irreplaceable attributes of a terrace, the interior of which would seem incomplete without them.
What you need to know about building a veranda
The veranda can be included immediately in the project of the house, and can be completed later. For example, you decide to change the design of your country house, or want to expand its area with a veranda.
An extension can be done by contacting specialists for help, and if you have certain skills, then do it yourself. In this case, you need to find out and take into account such moments:
- Does the layout of the house allow the installation of a terrace or porch. Maybe in your country house on all walls there are windows that exclude the possibility of completion.
- If the desire to have a veranda is great, and the presence of windows does not allow to realize this desire, an open summer terrace may be an option.
- The veranda can be attached from the side of the entrance to the house, but it, like the terrace, can be equipped with any suitable wall. If this option is suitable - think which side will be preferable: sunny, or shaded.
- If the foundation for an outdoor terrace is not always necessary, then under the veranda, the foundation is usually needed.
- Properly laid foundation is the lion's share of success in construction, so take on a do-it-yourself foundation only if you have experience.
- The depth and dimensions of the foundation must be provided taking into account the load, depending on the materials that will be used in the construction of the veranda. This should be especially taken into account if the design of the veranda suggests that it will be made of brick and with several windows, or it will be completely glazed. Glass is a heavy material.
Of course, it’s very cool if you can do everything yourself with your own hands. But if suddenly some points are controversial for you, or you never built anything at all, the best option would be to contact a construction company, the list of services of which includes not only construction work, but also the layout, design design, and work with the landscape.
When a company carries out all construction and design work in a complex, specialists know and take into account all the nuances that arise during the construction process. Then there is a guarantee that everything will be done efficiently and for a long time.
Cooperation with a construction company is optimal even if the extension is large-scale. Perhaps there will be a need for different approvals from the relevant authorities. As a rule, construction organizations and firms engaged in repairs and construction take on the solution of all issues related to approvals.
However, you decide which construction option is most suitable for you. If you decide to do everything yourself, the main thing is to have great excitement and a desire to learn. And then you will definitely succeed!
