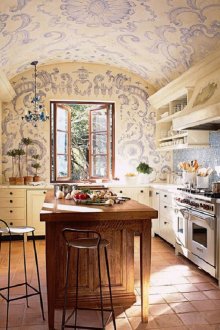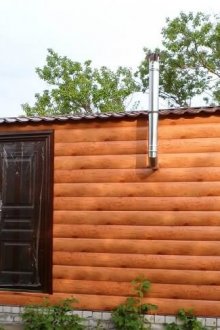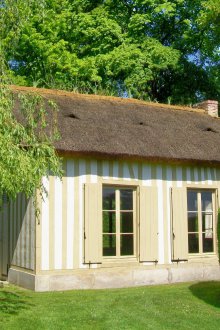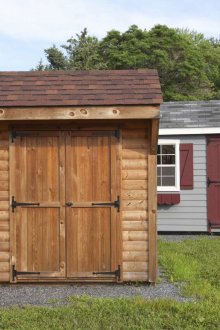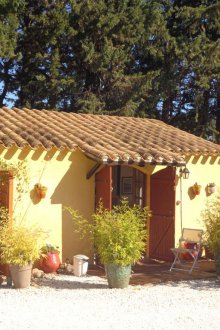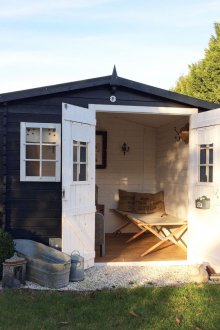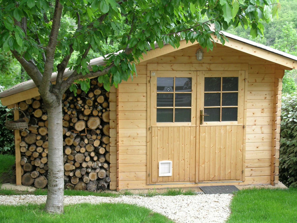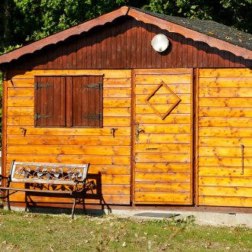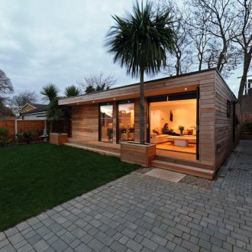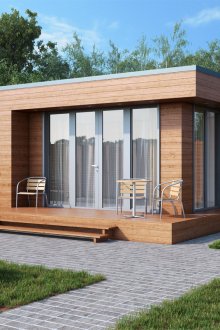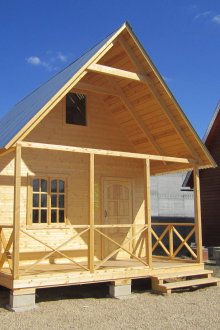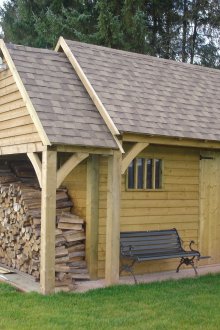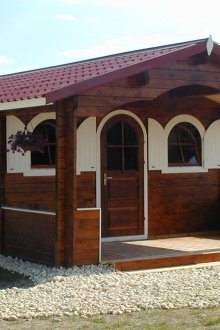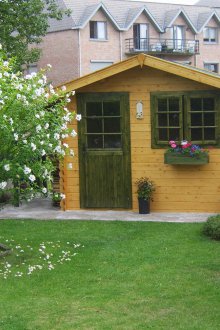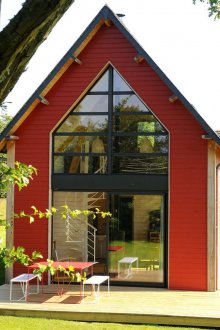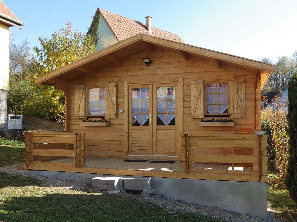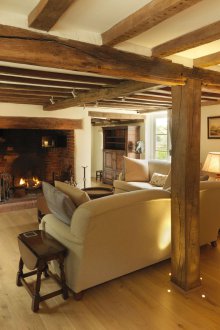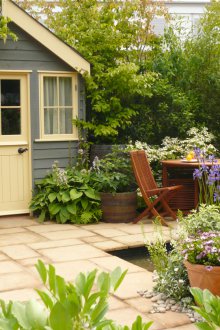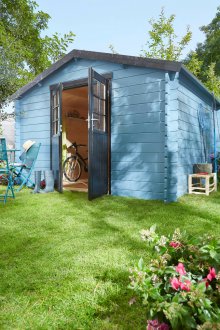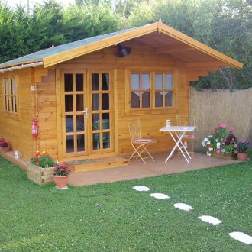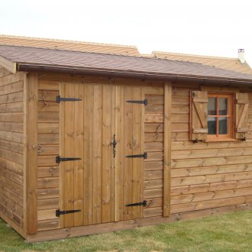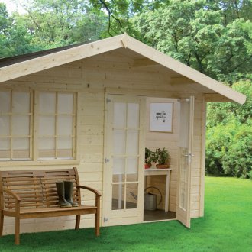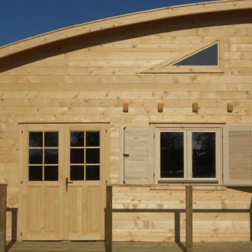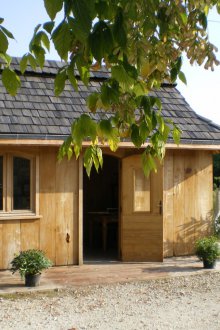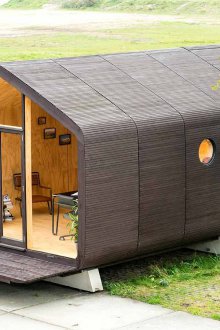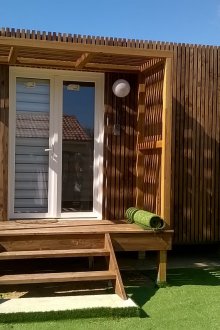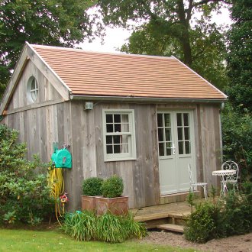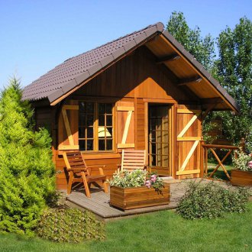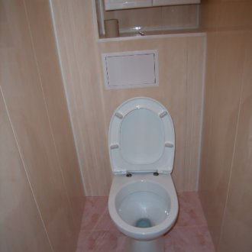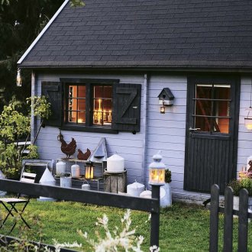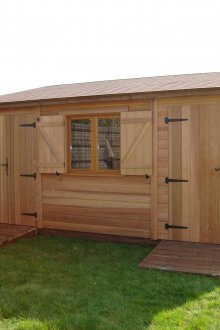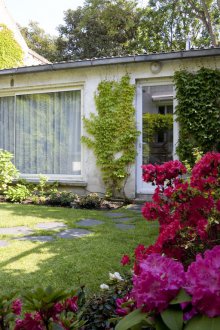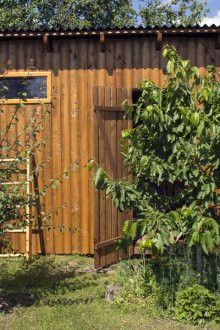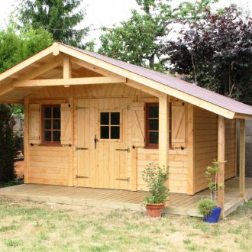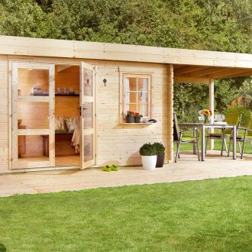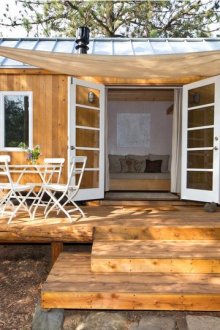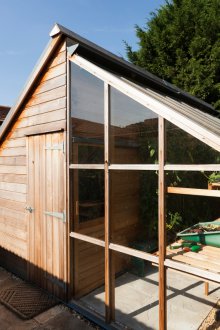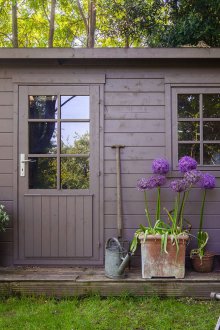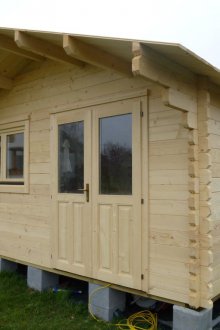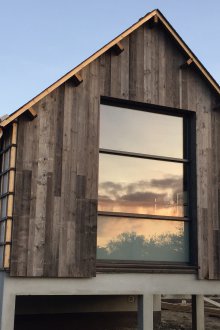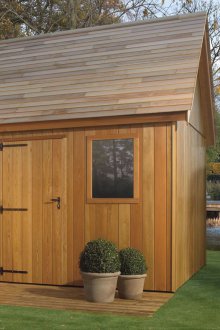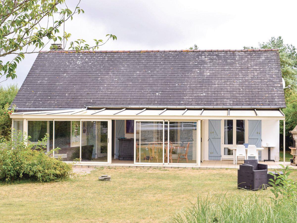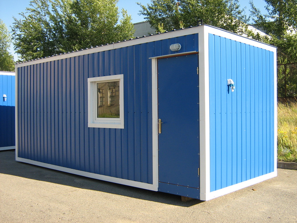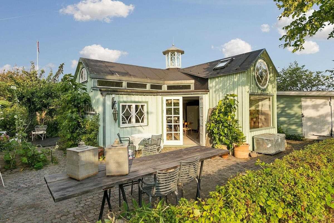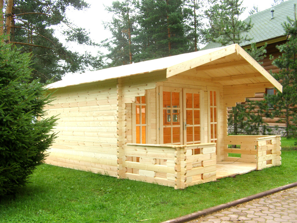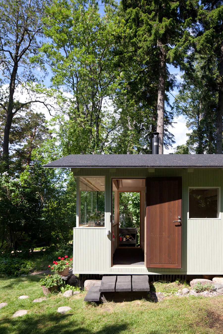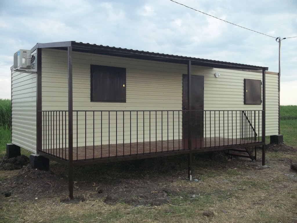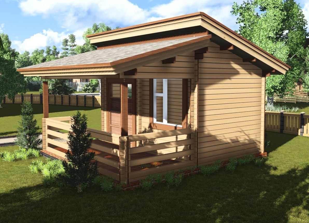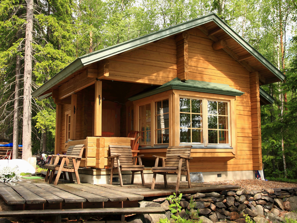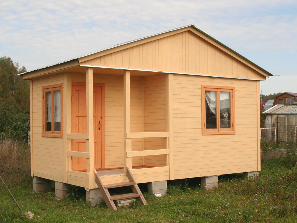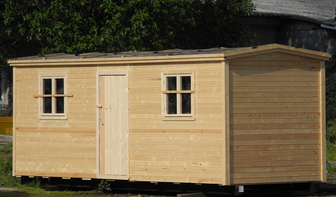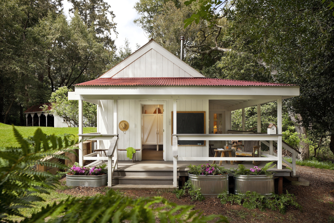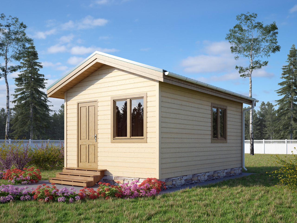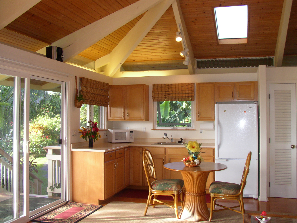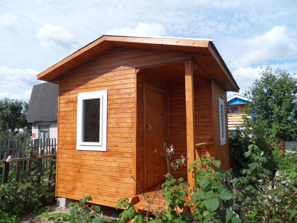Country cabins: varieties and installation technologies (55 photos)
Content
Change houses are a universal tool that is used to solve a wide range of problems. They are especially popular among summer residents. In the cabins it is convenient to store a variety of equipment and things, they are indispensable for the construction of a country house.
In cabins with hozblokami you can comfortably relax during a break from work on the site. They can even organize overnight stays in spring and summer. In the cold season, you can use the heater. Due to its small and compact size, the room quickly warms up and does not require high power level devices.
Varieties of cabins for giving
When choosing a country cabins should be guided by the purpose of the structure. Today, manufacturing companies offer a wide selection of change houses for any needs.
Shield buildings
This type of construction of temporary housing is the simplest and most economical. This structure is built without stiffeners, so it is not resistant to strong gusts of wind. The metal layer acts as a roofing material.
Frame change house
This type of structure is durable, but needs to be dismantled with the onset of winter. It has stiffening ribs. The construction easily copes with the vagaries of nature. Country warmed change houses of this type can be used at any time of the year. For assembly, timber, metal profiles are used. They are insulated with mineral wool, a special film can also be used for waterproofing.
Country change houses from a bar
They are made using massive logs. Such a wooden object is more capital. Such buildings perform a large number of functions. A variety of tools can be stored in them, you can equip a cellar, garage, temporary housing, a bathhouse, etc. Also to such a change house you can attach a veranda. A country house with a veranda will fit perfectly into the design of a summer cottage.
Change house container
Since the walls of such a change house are multilayer blocks, the assembly of such structures is carried out using a metal channel. The change house is reliable and capable of retaining heat for a long time. if necessary, the dismantling of the building is possible, it can be moved from one place to another.
When planning the construction of a wooden change house, it is required to adopt a large number of important factors:
- A convenient access should be arranged to the building.
- Use high-quality material, then the service life of the building will increase significantly.
- If the change house is made of wood, then you should not forget to carry out the treatment with an antiseptic.
The choice of location does not have high requirements. The main thing is that the building does not clutter the passage and is removed from the house for fire safety. The foundation is not a prerequisite. As a rule, you can build a building without it.
Recently, two-room summer cottages with a toilet and shower are in high demand. If necessary, such a structure can be safely used as a full-fledged housing.
The two-room complex consists of two well-lit and equipped rooms. Both rooms can be used as you wish. For example, one can be residential, and the second can be used to store a variety of tools. Change houses with a shower and a toilet are very convenient and practical to use.
Often in summer cottages, cabins with a terrace are installed. Arranging them is not difficult. Such a structure looks attractive. On the veranda you can comfortably sit in the hot summer and relax. The project of a change house with a veranda or terrace suggests that there are four entrances from a small platform. Two entrances communicate with the room, and the other two with the hozblok. Two rooms do not have a door between them.
Change houses with two floors: advantages
Two-story summer cabins are also popular. The fact is that not everyone can afford the construction of a full-fledged country house. A temporary two-story building can completely replace the cottage. The construction of this facility does not take much time. Today, a large number of companies provide this service. Such a mini-house will have all the necessary communications for a full life in the country.
A staircase in a two-story house can be located both outside and inside. As a rule, many users prefer to install a staircase on the street, as it is more convenient.
The pristine type of temporary housing is not always distinguished by attractive external data. The prim appearance of the cabins can be ennobled if desired. Exterior wall decoration can be done using siding. If necessary, you can transform the roof by making it with a slope, and not flat.
With such a roof, the exterior looks attractive. Instead of economical metal sheets, you can use a more effective tile. Two-story buildings of this type are environmentally friendly, as they are usually built using natural materials.
The layout of country cabins can be varied. It can be discussed with builders who will be engaged in the construction. In addition, you can purchase a finished design in which the arrangement of rooms is already fixed.
The most typical layout in two-room buildings is a "vest". The entrance is usually in the middle. It is made on the long side of the wall. Often, planning is practiced when the hozblok is located in one of the rooms. It is very comfortable. But such a project has a slight drawback - the bathroom does not warm up in the winter.
The main stages of the structure of change houses
Before starting the construction of a change house with a shower and a toilet, specialists make the leveling of the site for construction. The sod part of the soil is removed. Then the necessary communication is supplied.
A pit is made along the perimeter of the structure with parameters of 50 centimeters by 70 centimeters. Sand filling is made at the bottom of the pit. Formwork is made of boards, which is subsequently poured with concrete.
Reinforcement is laid out in the center of the recess. Waterproofing is carried out. The laying of the beams is made around the perimeter. Then comes the laying in the center. Then logs spread, angular and intermediate support racks are installed.
Rafters are mounted on wooden racks, roof lathing is carried out. The roofing is fixed, the installation of windows and doors. Further, the structure is sheathed from the inside.
As for the interior decoration, it is made after the building was insulated. Waterproofing is carried out, mineral wool is being laid. Then the floor, walls and ceiling are finished. The design is selected taking into account individual preferences of the client. A well-built change house is a great help in the household. In this structure, you can store a large number of things, freeing the country house.
How to equip a change house?
You can equip a change house in a wide variety of ways. The walls are finished mainly with the use of such popular materials as MDF, plastic, block house.
Furniture for the interior must be selected taking into account the size of the space. It should not be excessively bulky. The wardrobe should be roomy and the bed matched to the height of the person living in the building.
For cooking, it is advisable to provide a compact gas and electric stove. You will also need a fridge, chairs and a table. For comfort indoors, you can use a heater and air conditioning.
If the change house will be used for a long stay, including in the winter, then it is necessary to take care of insulation. In the warm period, standard insulation is used, having a thickness of 50 mm. In winter, this thickness is insufficient. In winter, mineral wool insulation should be 100 mm.
In order to reduce heat loss, you can take care of installing plastic windows and doors that have insulation. However, cabins equipped with a covered veranda or vestibule are warmer. If you have a reliable electrical supply in winter, you can use heaters.
