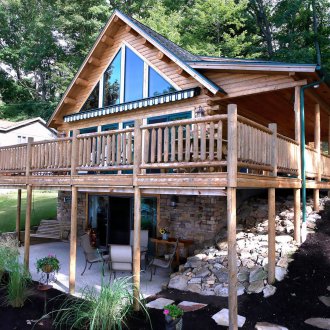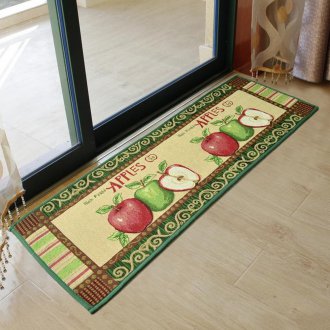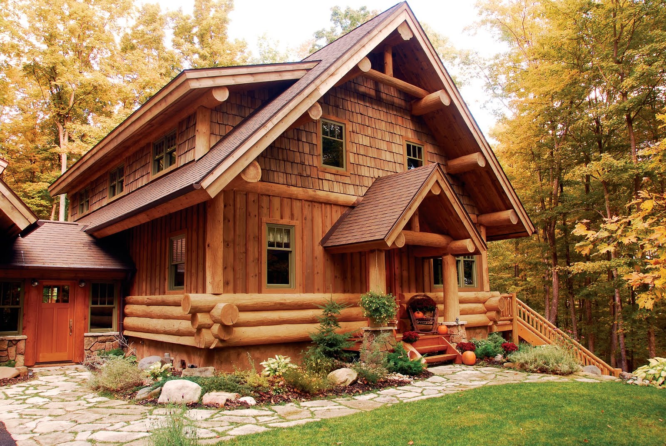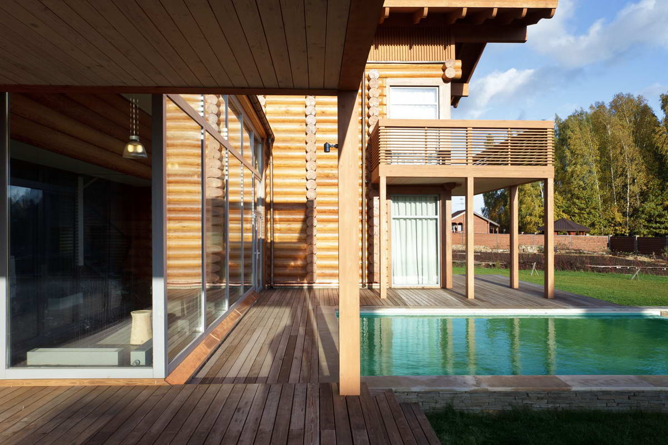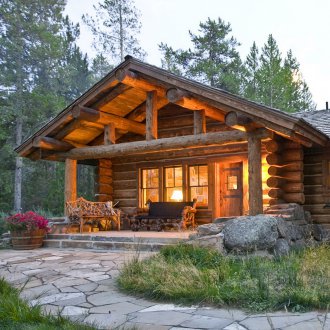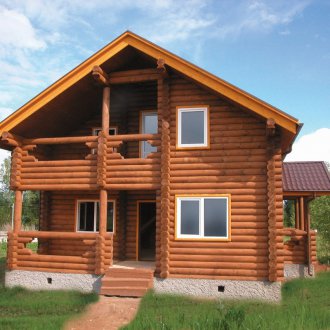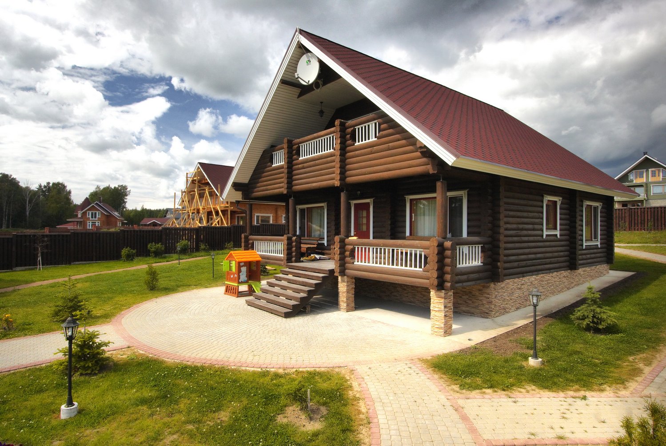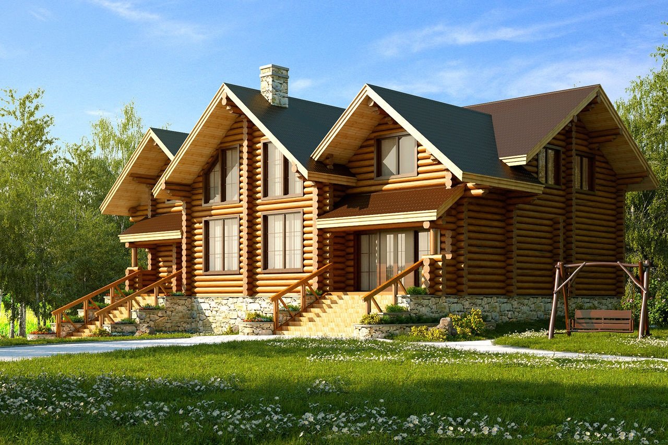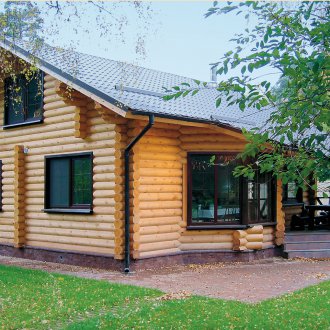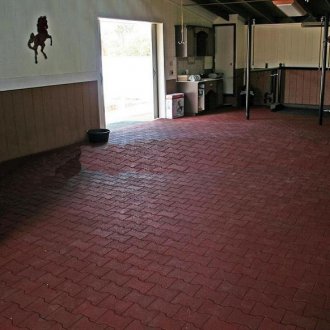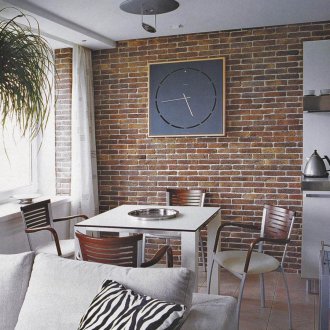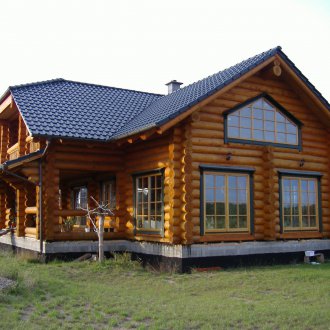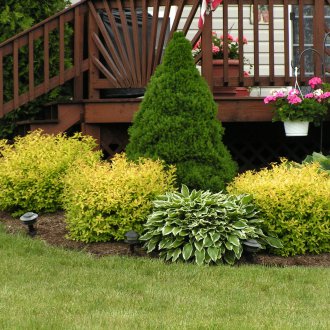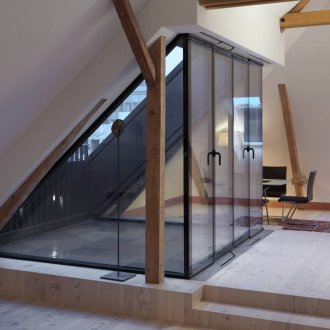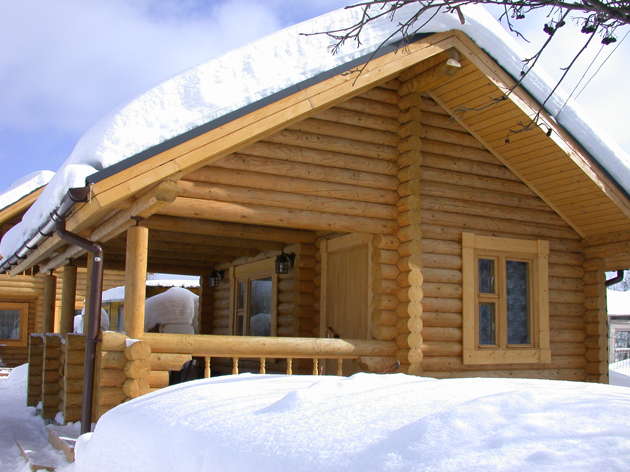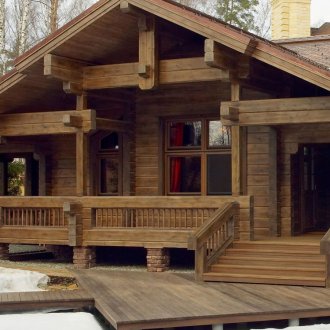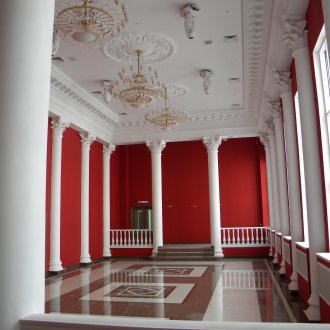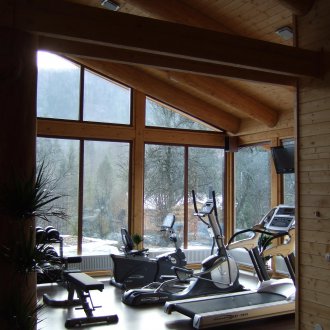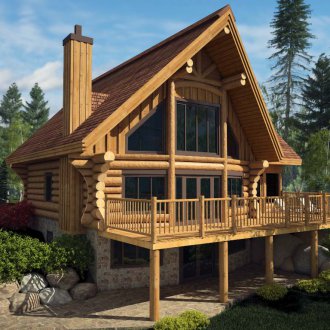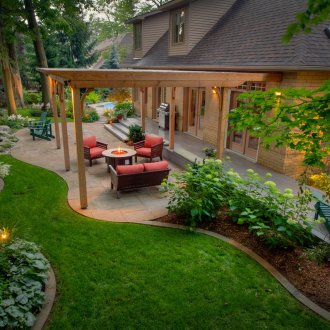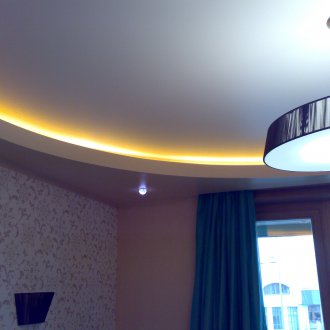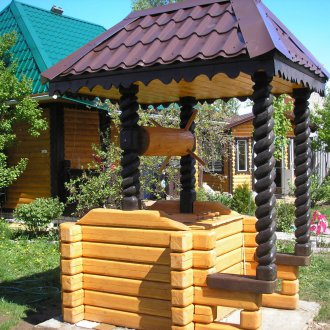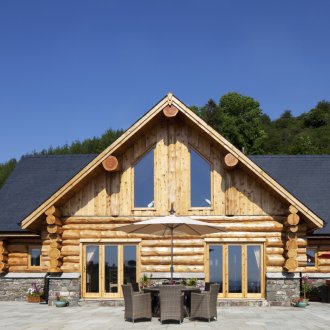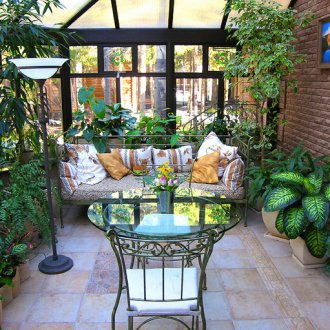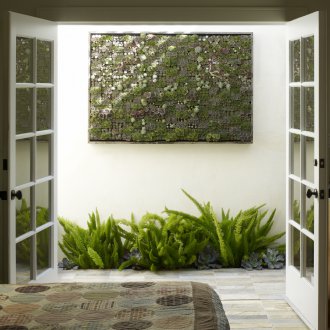Projects of houses from a log: we make out a site (25 photos)
Content
Own country house is the dream of every resident of the metropolis. Tired of the bustle, reinforced concrete boxes, exhaust gases, we try to get out into the bosom of nature and gain strength from it. This is best done in your home, built from environmentally friendly materials. It is for this reason that the projects of wooden houses made of logs are growing in popularity today.
Natural wood has amazing properties: it regulates the humidity in the room, provides a high level of comfort at any time of the year. The tree has a unique energy and creates an atmosphere of comfort, goodwill. It is a practical material with a long service life, which does not require complicated maintenance. A potential customer can choose individual house designs from logs of manual cutting or stop on a typical solution.
A variety of designs of log houses
Wood is an unusually plastic material for building construction. This can be seen in the examples of Russian towers and churches. From the logs you can build small houses, respectable cottages in Russian and modern style, baths and guest houses. All this is presented in standard designs designed for both urban and sophisticated villagers. Exclusive solutions of houses and cottages are the work of authorship, they are not inferior in their perfection to the works of royal architects. Individual projects are popular for the reason that the customer receives the house of their dreams, the construction of which is supported by the technical solutions of qualified architects.
All projects of houses made of logs are classified by area and architectural features. In the architectural bureau you can buy or order the following projects of log houses:
- area up to 100 sq.m .;
- area from 100 to 200 sq.m .;
- an area of more than 200 sq.m .;
- log houses with a garage;
- log cabins with a veranda;
- log houses with an attic;
- designer houses with a bay window;
- wooden house with a basement.
The one-storey and two-story houses from a log are most demanded, cottages with a higher number of storeys are rarely ordered due to the complexity of construction and operation.
How to choose a house project from a log?
For a summer residence or a family of two, house designs from a log up to 100 sq. M, which are notable for an affordable price, are suitable. They can be complemented by a terrace, covered veranda or garage. The most popular house designs are single-storey with an area of more than 100 sq.m. They are distinguished by rationality, ease of use, neat exterior. Projects of one-story wooden houses are the best choice for families with small children.
A house with a log loft is an excellent option for romantics, as well as for those who can count money. The cost of usable space in such a cottage is less, and the attic allows you to zone rooms. On small sections of the house from a cylindrical log they will look optimal, they will allow rational use of the surrounding space for organizing economic activities or recreation areas. Actual projects of log houses with an attic for regions with high snow and wind load. All traditional forms of the attic roof can reduce the impact of the elements on the house.You can supplement the project with a sauna with an attic, which can be used as a guest house.
Two-storey houses made of non-cylindrical logs are suitable for a large family or for those who love and know how to meet guests. The ground floor is reserved for technical rooms, guest rooms, a living room, a dining room and a kitchen. The second floor is a zone of real estate owners, which can be reached by a comfortable staircase only with their permission. Two-story houses from calibrated logs can have an attic, in which you can plan an office, billiard room or library.
Styles of log houses
Beautiful design projects of houses from planed timber are created not only in the classic Russian style. Very popular today is such a direction as Art Nouveau, a feature of which is multilayer facades. Chalet-style houses with a wide gable roof and a mandatory terrace are no less in demand. A distinctive feature of such cottages is a wide protruding cornice, an internal balcony, double light and an attic. Such log homes were originally a shelter for a villager in the Alps, but modern designs amaze with luxury and maximum comfort.
Laconic Scandinavian-style log designs are distinguished by the functionality of using each square meter of usable area. A feature of this area is the attic with low ceilings, a kitchen combined with the living room, and the presence of a covered veranda. The cylindering of such houses, their pastoral exterior attracts attention, and the practical layout pleases everyone living in a Scandinavian cottage.
Modern designs of houses from planed logs attract a large number of potential customers. The peculiarity of such cottages is a non-standard layout, flat or single-pitch roof, panoramic windows. This may be a project of a corner house, the exterior of which resembles a sail. When designing, modern minimalism trends and the use of new technologies in the field of communications, heating are taken into account.
Cottages of large logs contrast with modern-style houses. From them emanates an aura of brutality, solidity and integrity. Lumber with a diameter of 200-300 mm is traditionally used in the construction of rural and country houses. The use of large logs is impractical from a practical point of view, as the cost of the project increases. When developing original projects, less attention is paid to the price than with standard design. The use of logs with a diameter of more than 600 mm dramatically changes the perception of the house. It acquires a harsh appearance, impressing with reliability and indestructibility. Such projects are ideal for hunting lodges, individual cottages in holiday homes.
Country houses and log baths
Owners of respectable cottages made of brick and stone are trying to design a log bath on the site. It can be a small, functional structure, designed for regular procedures of all home. A bathhouse made of whole logs holds heat well, has excellent energy and is a great place to relax. Not surprisingly, bathhouse designs are popular. Their feature is the presence of double light, a small attic, an internal balcony. In such a bath from a bar, projects include small kitchen areas and a bathroom. Thanks to this, the building can be used as a guest house.
Traditionally, projects of country houses are ordered from a log, in which the owners of city apartments relax from the bustle of megacities. The houses have a small area, rational layout, easily fit into a small suburban area. Popular projects with a sauna, as they save space by abandoning the construction of a separate bath.
A wide range of typical log projects helps to quickly build a cozy and comfortable house. The plasticity of this material is an excellent occasion to order an individual project in your favorite style. Such a cottage can become a real family nest, in which several generations of the family will be happy to gather.
