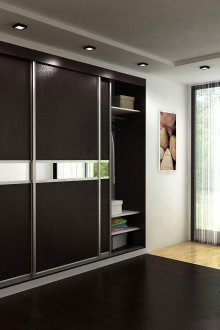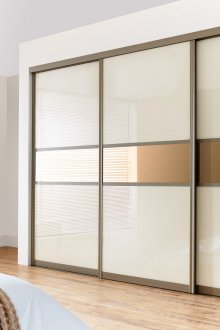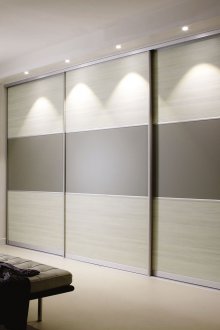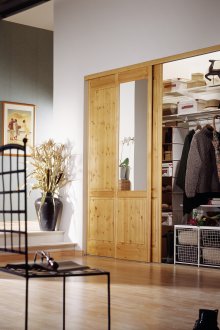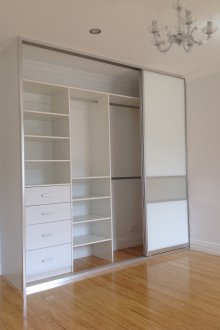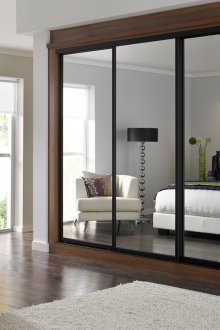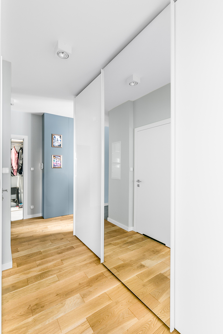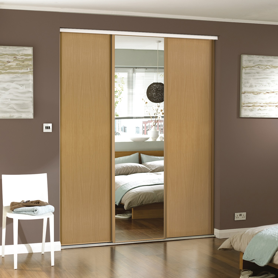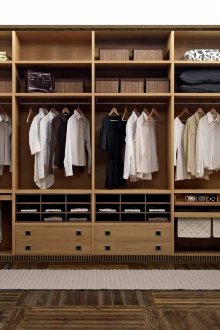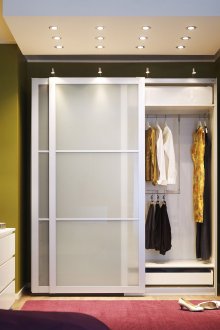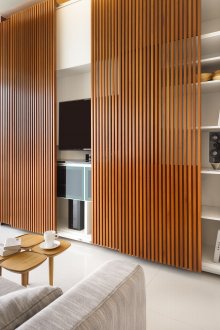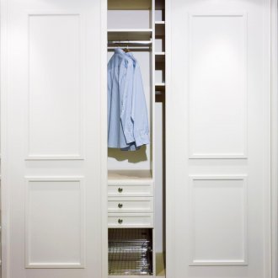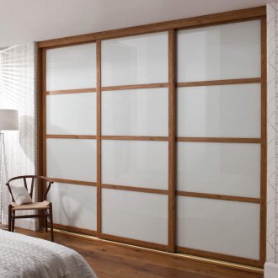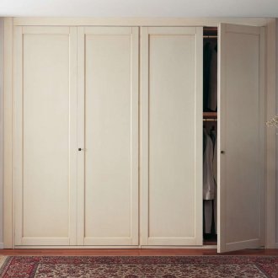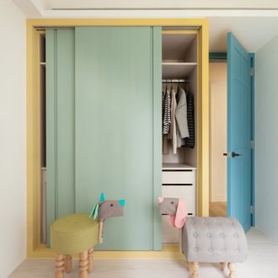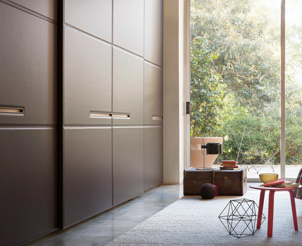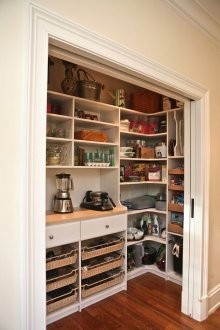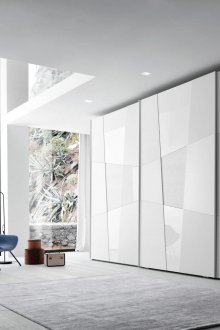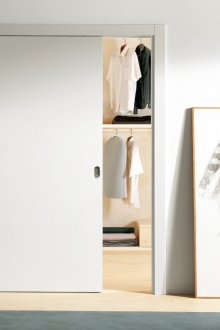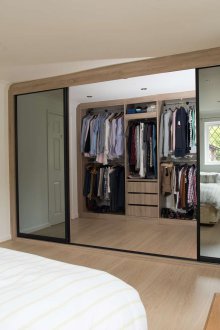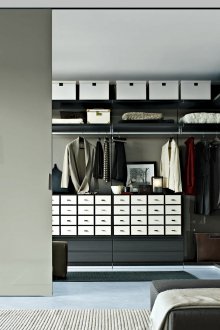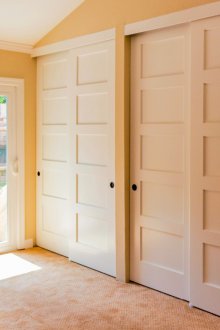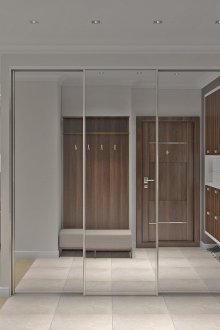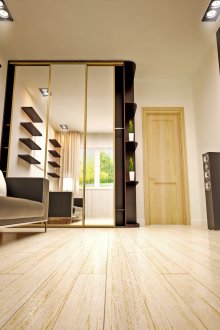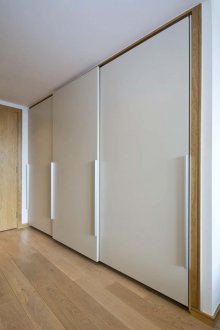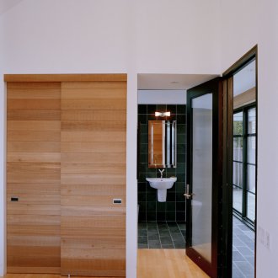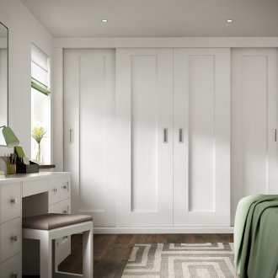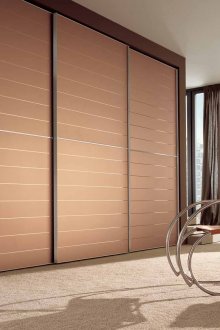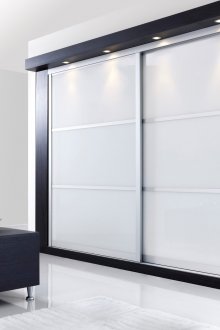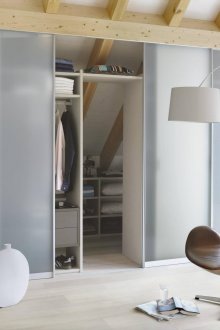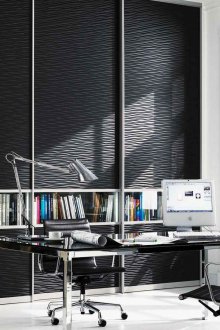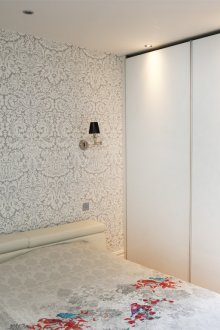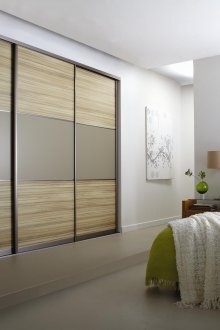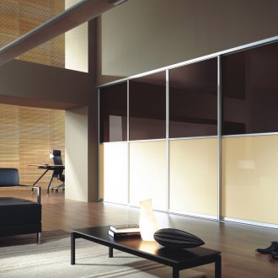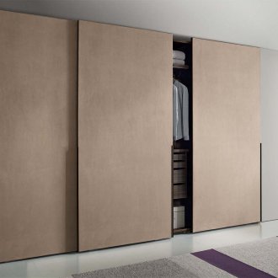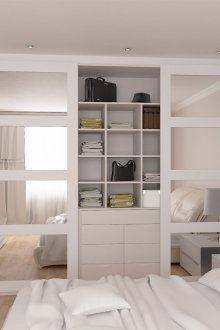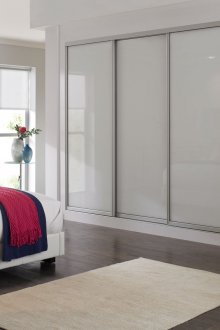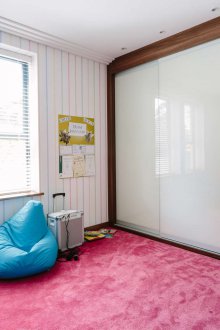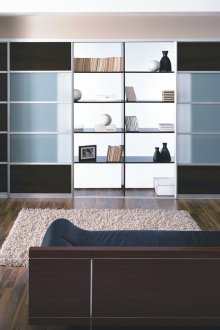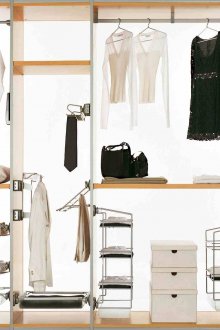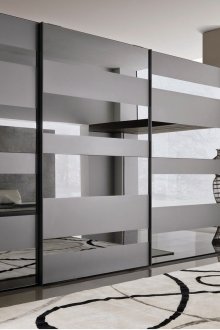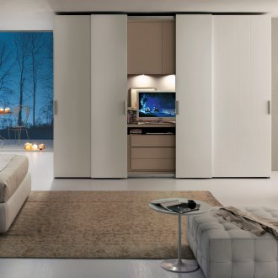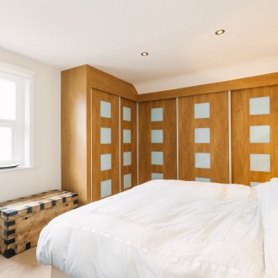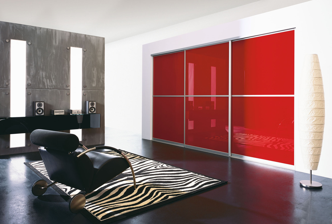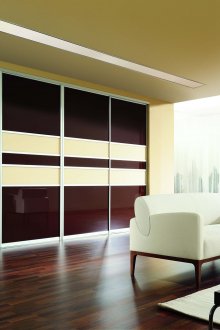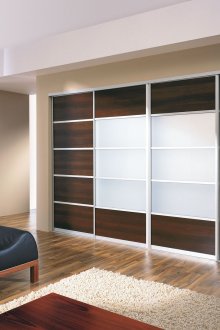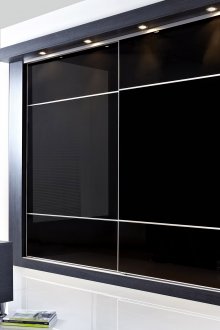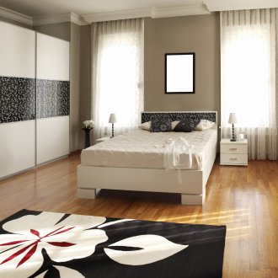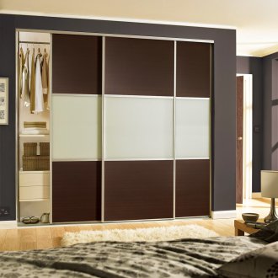Built-in wardrobes in the interior (50 photos): design examples
Content
Modern interior styles are characterized by the use of various partitions and sliding doors. This type of door originates from the design of entrances to subway cars and train compartments. Modern wardrobes are also decorated with sliding sashes. That is why they are also called wardrobes. Built-in wardrobes are a kind of kind of cabinet furniture.
If the cabinet wardrobe is a kind of box with shelves and hangers, then the built-in structurally consists of a sliding system and internal filling. The sides are represented by the walls of a room or a niche, depending on the type of cabinet. Its bottom and roof are represented by floor and ceiling, respectively. Filling the cabinet can be the most diverse, up to the personal wishes of the customer.
Advantages and disadvantages of the built-in models of sliding wardrobes
Like any other furniture, built-in wardrobes have certain advantages and disadvantages. Of their advantages, the following can be distinguished:
- Firstly, significant space savings. After all, their integration is carried out most often in places formed by non-standard room configurations. Due to this, it becomes possible to use previously useless nooks and niches with benefit, hiding the design flaws. Even if the depth of the niche is small, it can be increased, for example, using drywall;
- Secondly, the built-in cabinet is rigidly attached to the surfaces, forming a single surface. This opens up a wide field of activity in terms of decorative design, so that the design of the product can be almost anything. This allows you to arrange using the built-in wardrobe a room made in any style;
- Thirdly, it is possible to use a sliding wardrobe for separation of functional zones. In this case, it is possible to implement almost any idea. In addition, with its help it is possible to form a space not only for storing things, but also, for example, a pantry. This is especially true if the depth of the cabinet is large;
- Fourthly, their manufacture is carried out mainly on order, which allows you to choose the content for your own needs.
Of the shortcomings, it is worth noting only that it should be installed only after the niche has been carefully prepared. The fact is that with various distortions, the wear of the sliding mechanism increases. In order to save space, the installation space can be leveled using drywall, and a small screed can be made on the floor.
Types of fitted wardrobes
Depending on which part of the room it is planned to install the cabinet, the following types are distinguished:
- Built in niche;
- Built in corner;
- Built in to the whole wall.
Let us consider in more detail each of the options.
Niche built-in wardrobes
This type of cabinet is used most often. Before manufacturing, the dimensions of the niche are measured and its features of its configuration are taken into account. After that, he ideally stands in the place intended for him.It is important here to determine the cabinet dimensions as accurately as possible in order to exclude possible skewed doors and premature wear of the sliding mechanism.
A sliding wardrobe built into a niche can be installed in any room of the apartment: a nursery, a living room, a hall, a bedroom, an entrance hall and even a narrow corridor. If there is no niche in the room, then it can be made specifically, for example, from drywall. In this case, the depth and dimensions of the niche as a whole can be selected independently. But the walls of drywall are not able to withstand the high weight of the doors, so this option is relevant for small structures.
Sliding wardrobe
Corner wardrobe is one of the most fashionable interior solutions. The advantages of this cabinet model are obvious, because it occupies the same area as a classic wall-mounted cabinet, but its internal volume is larger. In addition, it is the corner cabinet that most effectively uses the space of the room. The filling of such a wardrobe consists of several sections, fastened together, as well as fixed to the walls.
The corner wardrobe in the bedroom interior looks very harmonious. With it, a wardrobe room can be formed here. The corner wardrobe in the hallway interior also looks beautiful. Especially if it has a square shape. Such models of cabinets can be decorated with doors of various shapes. A particularly beautiful angular-style sliding wardrobe decorated with a radiused door.
Wall-mounted wardrobe
A room is decorated with the help of such sliding wardrobes more and more often. In fact, they are a special case of a cabinet built into a niche. They are made the full length of the wall, on which there are no window openings. Such cabinets are usually large, so you can store a large number of necessary things in them. Their width can reach 4 m, so the sliding systems here must be of the highest quality in order to withstand the high weight of the doors.
Highlighting the features of this type of sliding wardrobes, it should be noted that because of their dimensions, they can look somewhat bulky in the interior of a room. Therefore, it is recommended to install them in a fairly spacious room. In addition, it is advisable to choose those variants of cabinets that have a mirror or light facade. Also, such a cabinet can be built into a long narrow corridor when the exit is located on the side.
Facade options for built-in wardrobes
The facade of the cabinet is what defines its design. Therefore, his choice must be approached very responsibly. This is also due to the fact that the door facade is subjected to the greatest load. Therefore, it is necessary not only to choose the material and color, but also high-quality fittings.
Filling the doors of sliding wardrobes with various materials. They are selected taking into account which room is being equipped, as well as which design was used in its design.
The most common are the following material options:
- Mirrors Sliding wardrobes decorated with a mirror are perfect for decorating hallways. This is very appropriate, since you can not do without a mirror in such a room. The main disadvantage of cabinets with a mirror is the difficulty of caring for it;
- Mirror with sandblasting. The mirror surface can be ennobled using a pattern applied using sandblasting technology. In this case, the surface is matte. Due to the fact that any picture can be selected, you can choose a cabinet for installation not only in a modern interior, but also made in a classic style. Such a wardrobe can be decorated as a bedroom, or a large hall or living room;
- Stained glass. If you want to get an exclusive cabinet model, then this option is right for you. This is due to the fact that the stained-glass windows are folded manually, which provides some uniqueness of the interior. It is most expedient to equip a living room or a spacious bedroom with such a cabinet;
- Photo printing.Such facades represent a complete picture. Depending on the selected picture, the use of a cabinet on the front of which photo printing is applied is advisable in certain situations. For example, if you choose a closet for the nursery, then you should give preference to drawings with children's themes. When installing it in the bedroom, you should give preference to a romantic direction. Due to the variety of drawings, it becomes possible to implement a variety of ideas in the interior of the room;
- MDF panels. This option is the cheapest. Actually, their use in the design of sliding wardrobes that you plan to use, for example, as a pantry. In addition, these inexpensive models are great if you plan to design a hallway or corridor made in any style. Outwardly, such a cabinet resembles the classic case version as much as possible. The color of such panels is most often monophonic (neutral white or brighter colors can be used) or imitating the texture of the tree.
Often you can find options for sliding wardrobes, the facades of which are represented by various options for materials. As an example, you can offer a combination of MDF with a mirror or various glass options within the same sash. If you chose photo printing, then it should be borne in mind that the pattern can be applied to each leaf different, or can be a whole composition. The first option is especially relevant if you plan to design a small closet.
MDF panels can be made in various colors. Here you should also make a choice, taking into account the design of the room, as well as its size. For example, the white color of the facade is more suitable for the design of small rooms. Due to this, the dimensions of the product will visually decrease.
What to consider when choosing a built-in wardrobe
When choosing various options for built-in sliding wardrobes, there are several points to consider:
- What type of door opening system is used - monorail or roller. The first option is more reliable, as it can withstand a rather high weight of the doors. But, if the cabinet is narrow, then the roller system will be enough;
- Which profile is used - steel or aluminum. Steel is highly durable, but aluminum is much lighter, which is critical if the width of the product is large;
- In what style door facades are made, and what materials are used. When choosing, you should pay attention to the design of the room. For example, photo printing with an abstract pattern will not look too logical in a room decorated in a classic style. But the light sliding wardrobe, the front door of which is white, is a universal option. Such a cabinet design allows its installation in both the nursery and the bedroom or living room;
- What is the inner filling. It largely depends on the depth and width of the product. Making a cabinet under the order, you can implement various ideas;
- Features of the room. This refers not to the style in which its interior is made, but to design features, such as protrusions, arches, transitions, etc. As an example, if you choose a wardrobe in a narrow corridor, then its size should not be large.
The functionality and aesthetic appearance of the wardrobe will delight you for a long time. The main thing to think about in advance is its design and place for installation, as well as internal content. This cabinet option will help you realize various ideas in the interior, making maximum use of the free space.
