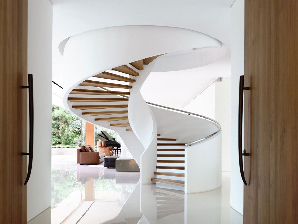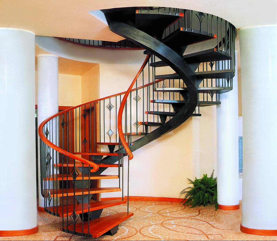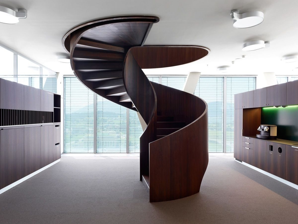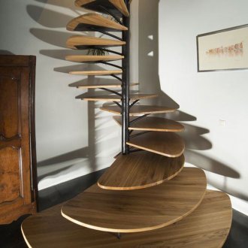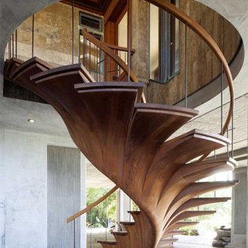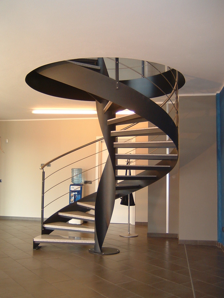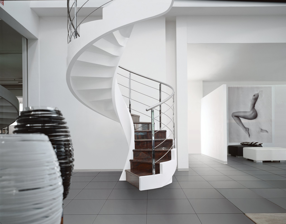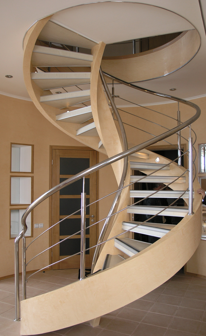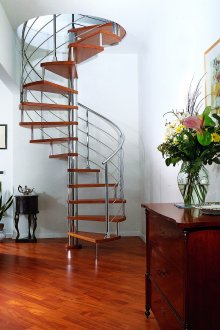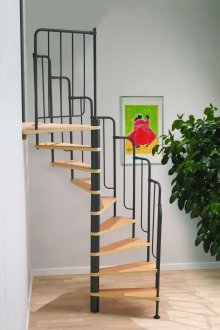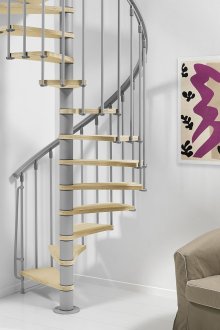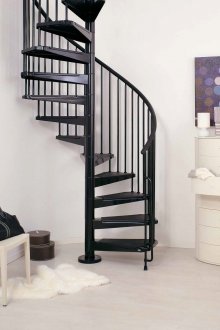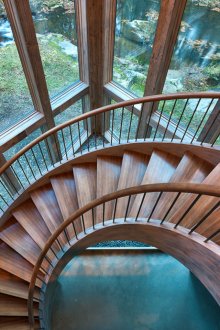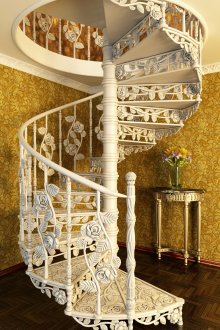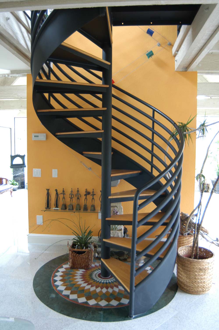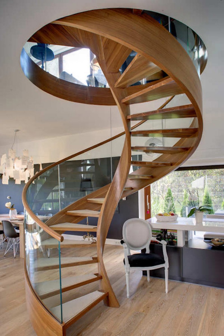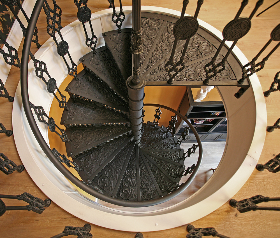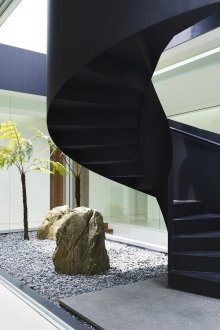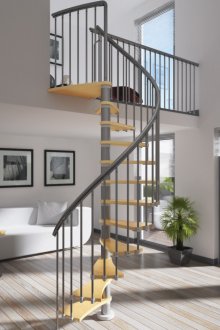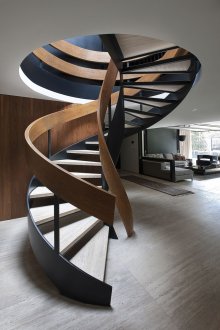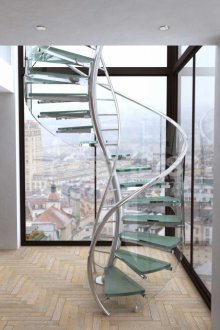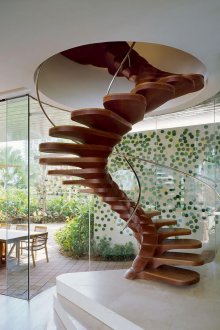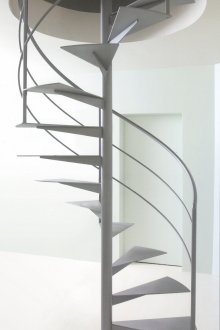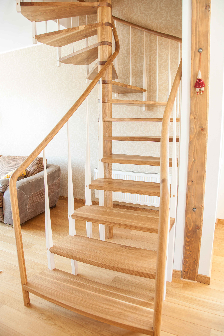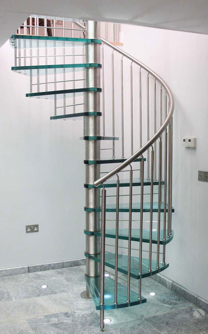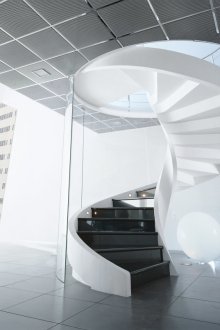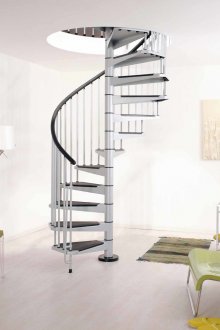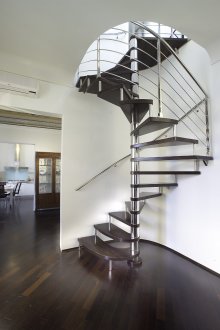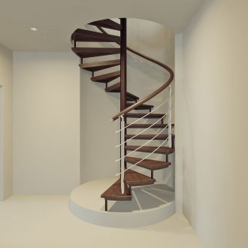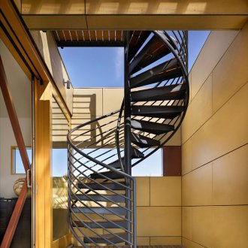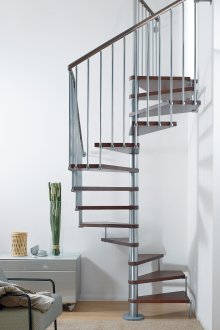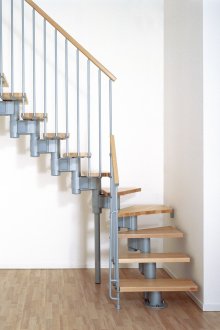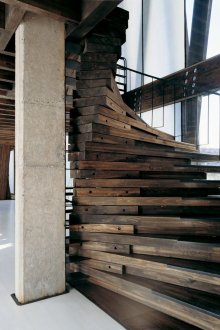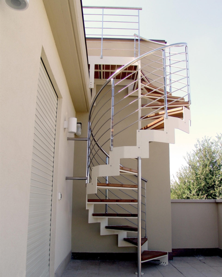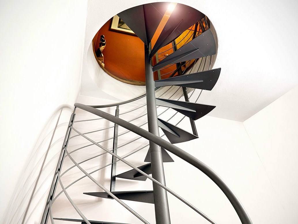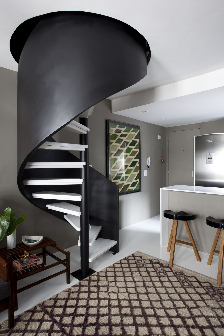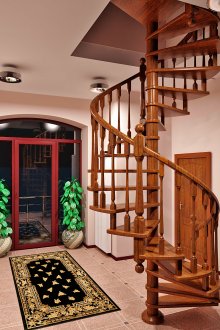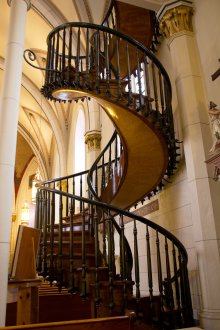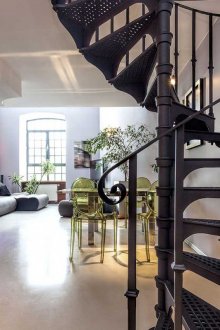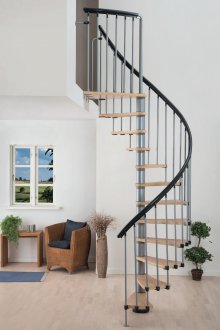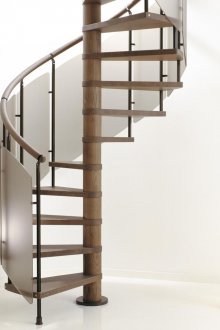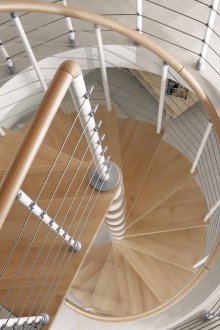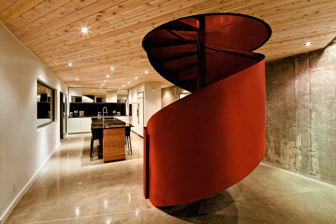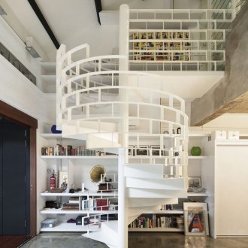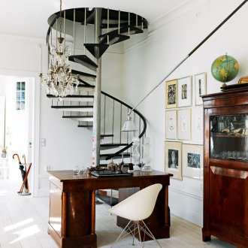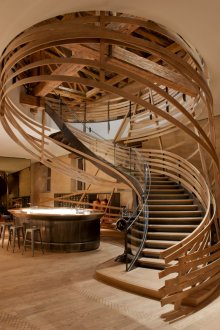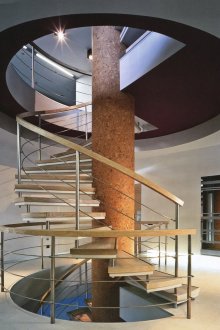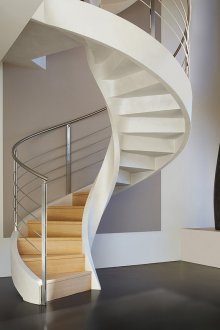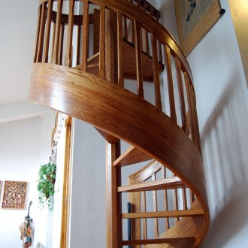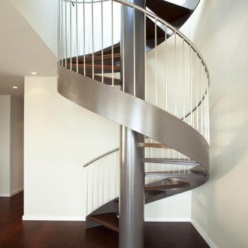Original spiral staircases to the second floor in the interior (50 photos)
Content
In terms of functionality, stairs are necessary for vertical movement, for example, from one floor to another.
By appointment and use, all types of stairs are divided into:
- main (marching);
- minor:
- Central passage (or front);
- intra-apartment (located in multi-level apartments or in a private house);
- escalators;
- park and garden.
roofing (installed on pitched roofs, used for safe installation work and maintenance);
emergency evacuation (for emergency and rescue operations);
official (installed for access to basements and attics);
Spiral staircases are most often intra-apartment, because they are installed either in a multi-level apartment or in a private house. An interesting solution will be the installation of a spare evacuation spiral staircase on one of the exterior walls of the house. A concrete spiral staircase will become an interesting and functional attribute of the exterior facade of the house. Spiral staircases are installed in basements and attics: they take up less space than marching stairs and look more original.
Material
Material for the manufacture of stairs can be anything: from stone to plastic. The choice of material is determined by the functional purpose of the stairs and the conditions of its operation.
Options for stairs from different materials:
- rope
- plastic;
- wooden;
- from natural and artificial materials (tile, porcelain tile, marble, granite, etc.);
- metal and steel (using copper, steel alloys, aluminum alloys; art forging is often used in the manufacture of metal stairs);
- brick;
- concrete (reinforced concrete);
- glass (often combined).
Often stairs are made of wood, metal alloy or glass. Less commonly, marble and concrete. Designers create various layout options for materials (railings and staircases), often there are combinations of glass and metal, stone and wood, glass and stone, wood and glass, etc.
The choice of material depends on the style in the interior. Wood is an almost universal material, as suitable for operation in various conditions (indoors and outdoors). Wood is well combined with other materials, so it will not be difficult to combine wooden steps and rails from transparent glass, create concrete steps and beautiful forged fences and railings.
Types of Spiral Stairs
Of the whole variety, the main types of spiral staircases can be distinguished, four of them:
- Staircase with support on the walls. The steps are wedge-shaped (narrow at one end, wide at the other). The wide end of the steps is attached to the supporting wall, the narrow end to the support post (you can do without it). Such spiral staircases are installed on the second floor or in the basement, because most often located in the corner of the room. Fences are needed only on the upper platform.
- Staircase supported by an inner pole in the center of the structure with cantilever fastening (modular staircase). This fastening is called cantilever (or modular), because each of the steps has a node at the narrow end facing the center. Each node is inserted into another, having the appearance of a constructor.Such models of stairs are most popular in private homes and cottages. It is easy to mount and assemble, and the design ideas for such a ladder are not limited by anything. The modular spiral staircase is absolutely not tied to the wall, so it can even be located in the center of the room. It is advisable to install fences around the entire staircase.
- Staircase supported by a monolithic central pillar. It differs only in that the steps are attached to a monolithic concrete or metal pole. Cast iron spiral staircases of this model are popular. Shod spiral staircases differ in wear resistance, can be operated both in the apartment, and in the country.
- Staircase without support on the central pillar and walls. This is the most original design of a spiral staircase, especially for a private building. Designers have come up with a way to fix the steps of a spiral staircase on a specially curved bowstring or braid (these are the bearing elements of the stairs).
Spiral staircases of the second and third models can be made and installed independently; modular staircases are very easy to assemble. But the fourth option requires special attention and skill, therefore it is better not to engage in independent design, manufacture and installation, but to entrust this matter to professionals.
The presence and absence of handrails, railings and fences does not depend on the type of structure. For aesthetic reasons, you can refuse handrails, but for safety reasons, experts recommend installing them. Cast iron spiral staircases are often made immediately with a railing.
Spiral staircases in interiors
Various models of spiral staircases look great in any interior - from luxurious baroque to classic Victorian. Steel spiral staircases will be appropriate in laconic minimalism, and in expressive fusion style. A spiral glass staircase looks amazing in a hi-tech style interior, and a white stone staircase becomes an integral part of the Mediterranean interior.
In a private house or multi-level apartment, spiral staircases look more interesting than marching. There are several advantages:
- Compactness. This is especially important in an apartment.
- Originality. Spiral staircases for summer cottages can be supplemented by a pole in flight or a slide for quick descent. This idea will really appeal to children.
- Spiral staircase design. Steel, concrete, wood, glass, plastic, stone, combined - hundreds of types of spiral staircases. It will not be difficult to find exquisite cast-iron handrails that match the color scheme to wooden or concrete steps. You can order original glass fencing made of transparent or frosted glass, with a pattern or stained glass painting. You can leave handrails or combine them with fences, you can leave fences or completely abandon it. In any case, a spiral staircase will look interesting and original in any interior.
- Price. Typically, standard spiral staircases are slightly cheaper than marching.
Spiral staircase dimensions
Experimentally and practically, the formula for the safest ladder was derived: 2a + b = 600 ~ 640 mm. In this formula, a is the height of the step, b is the width of the step, 600 ~ 640 mm is the average value of a person’s step on a horizontal flat surface.
The width of the step should provide support for the entire length of the foot, on average from 200 mm to 340 mm. The height of the step should not exceed 250 mm, the height from 150 mm to 200 mm is considered optimal. Given the wedge-shaped steps, the width should not be less than 100 mm at the fulcrum on the central bearing pillar.
The length of the steps depends on the purpose of the stairs:
- less than 80 cm is considered not comfortable even for 1 person, but is suitable for a fire escape;
- from 80 cm to 100 cm (1 m) will be optimal for stairs leading to the second floor, attic or basement;
- a step length of 100 cm or more is considered comfortable for two people.
Standard stairs are most often made with a step width (tread) of 300 mm and a height of 150 mm. The width of the step can be increased by overhanging the top step above the bottom. But in this case, the width of the overhanging part should not exceed 50 mm if the structures are steel and 30 mm if these are wooden spiral staircases.
It is important to remember the angle of the spiral staircase. The safest angle is from 25 ° to 35 °. If the angle of inclination is more than 40 °, then the descent from the spiral staircase will be problematic, and if the angle is more than 45 °, then the descent can be carried out only with the back forward (steps are too steep).
The opening on the top floor should be at least 2 m, especially if the staircase is the main and often operated, for example, to climb to the top floor. The length of the steps in this case (if the opening is about 2 meters in diameter) will be 80-90 cm, because part of the length will be "eaten" by the fixation of the support column, railings and fences will be placed. Given the fan-shaped arrangement of the steps and the effect of overhanging the upper steps above the lower ones, no more than 65 cm (650 mm) will be allocated for walking. Minor stair options that are rarely used have an opening of 130-140 cm.
Spiral staircase design: calculations
- The size of the proposed opening of the upper floor:
for the main staircase not less than 2000 mm (2 m), for the "spare" - 1300 - 1500 mm (1.3 - 1.5 m).
You can start not from the width of the opening, but from the desired diameter of the stairs based on the width of the march (a value that determines the width of the flight of stairs; in our case, a spiral one, if it is “untwisted”).
- The height of the future stairs (the height of the interfloor space).
- Twist angle. For a spiral staircase in the middle of the room, angles from 270 ° to 360 ° are most often used.
To build a staircase, you need to determine the number of steps, their length, width and the distance between them (the height of the tread).
Suppose the height of the stairs should be 3 m, and the march width is 90 cm. We will translate the values in millimeters (mm) for the convenience of calculations: 3 m = 3000 mm; 90 cm = 900 mm. The railing will take about 100 mm. The total diameter of the spiral staircase is easy to calculate by the formula: D = 2a + 200 mm, where a is the march width of the future staircase and 200 mm is the diameter of the support column in the center of the structure (it is not recommended to make it less than 20 cm in diameter). We get:
D = 2a + 200 mm = 2 * 900 mm + 200 mm = 1800 mm + 200 mm = 2000 mm (2 m)
If the height is 3000 mm, and the optimal height of the steps is 150-200 mm, then we get:
3000 mm / 150 mm = 20 steps
or
3000 mm / 200 mm = 15 steps
If you stop at 15 steps, then for the rise you will need 14 steps + 15 steps - the upper platform. Using the formula 2a + b = 600 ~ 640 mm, choose a larger value - 640 mm, you can calculate the width of the steps:
2 * 200 mm + b = 640 mm
or
b = 640 - 400 = 240 mm
The width of the step will be equal to 240 mm, which meets the safety requirements of the stairs.
