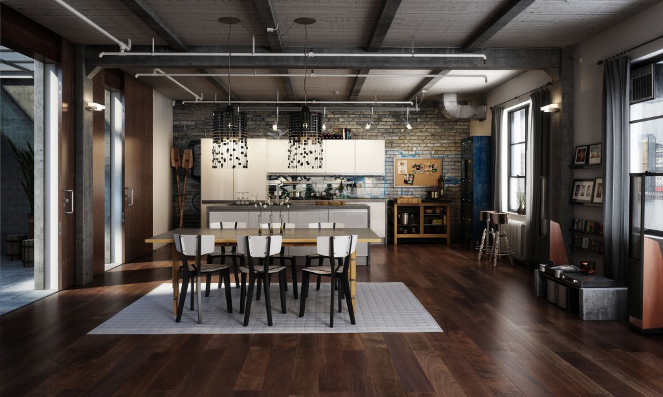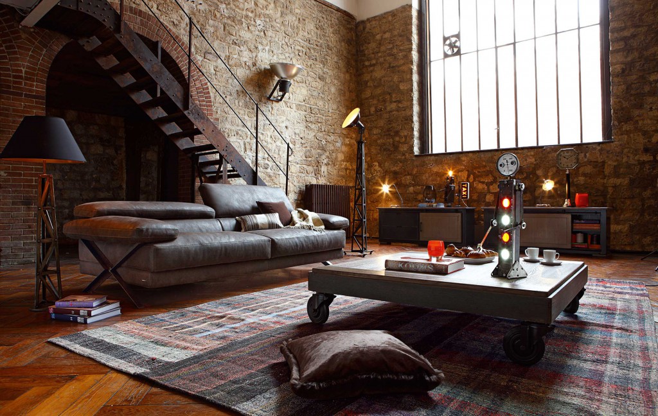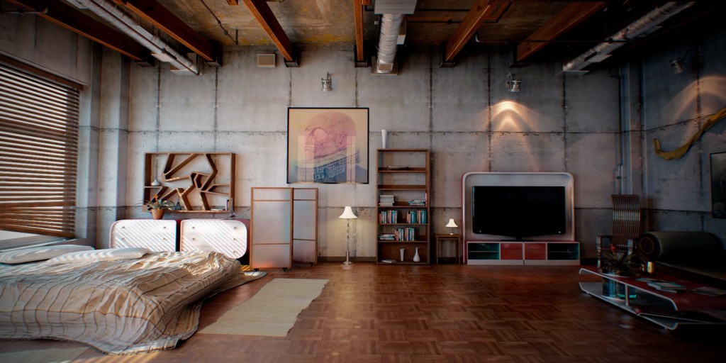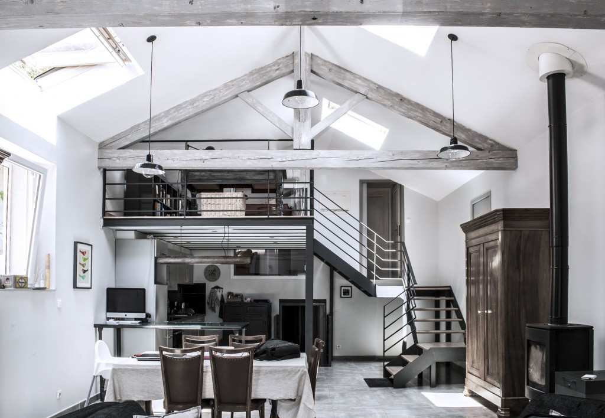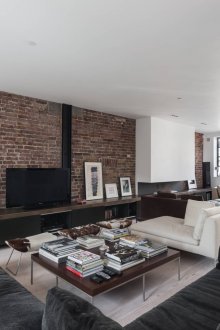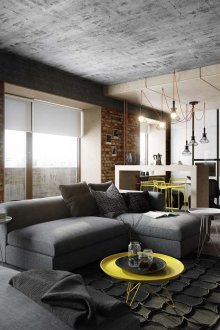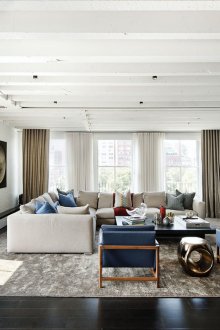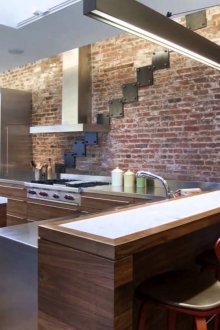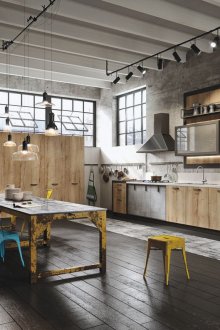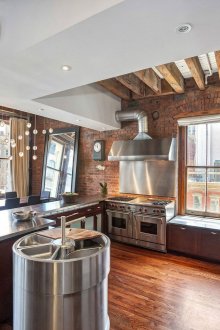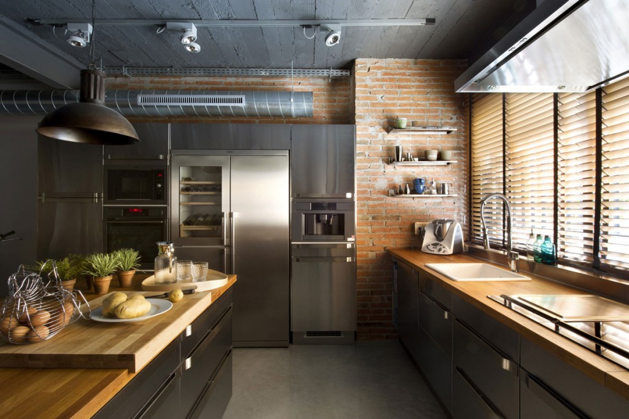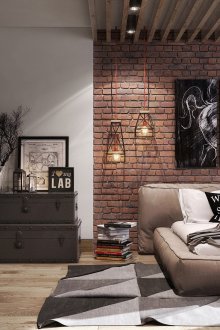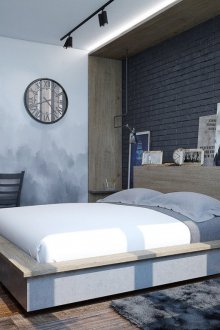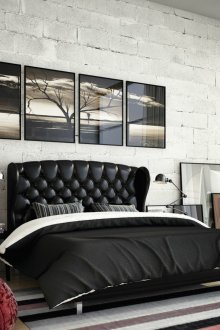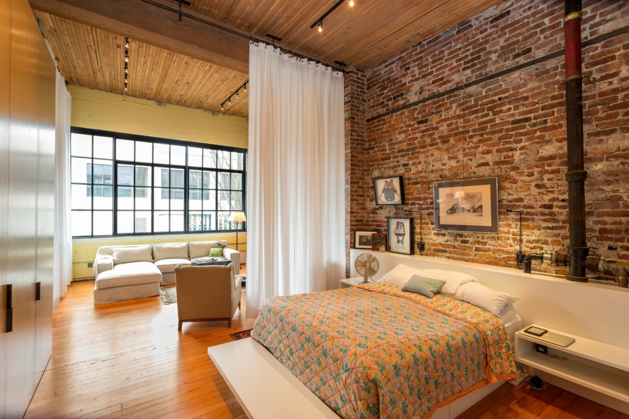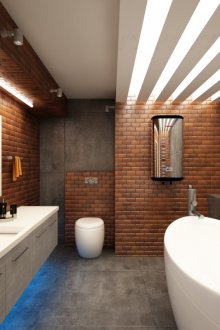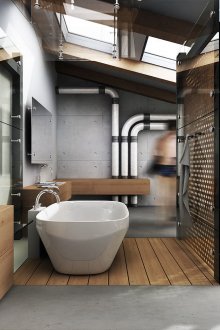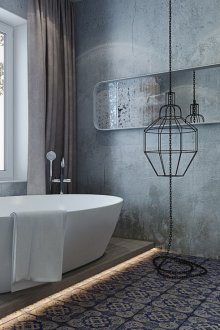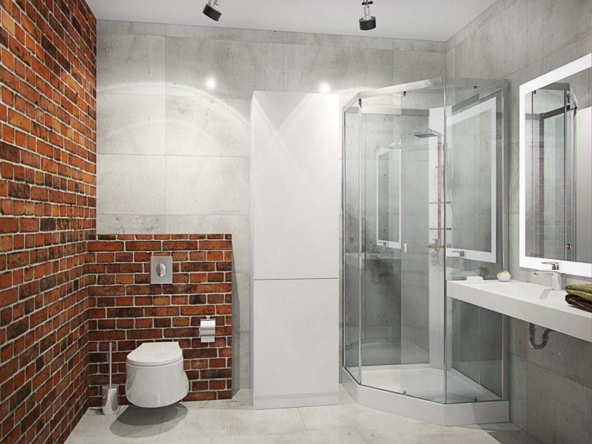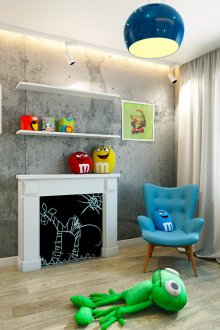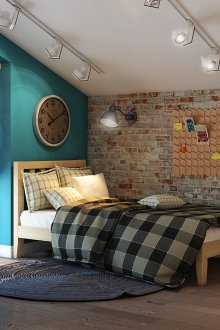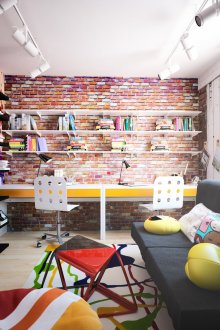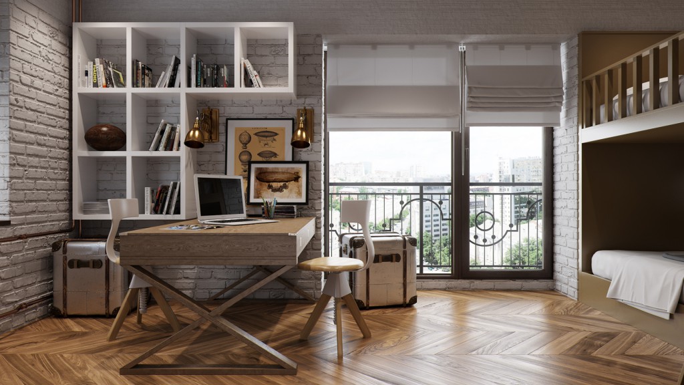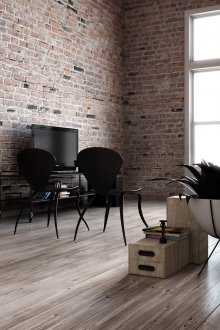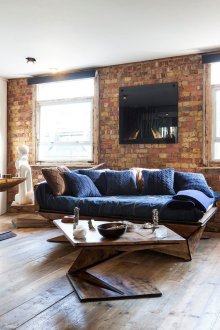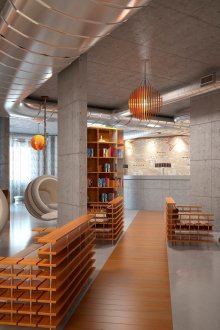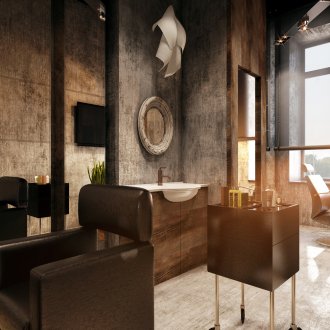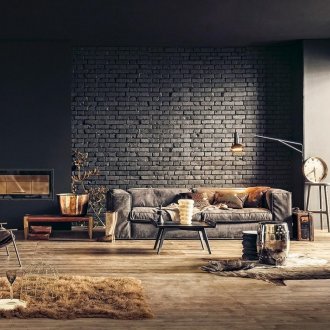Loft-style apartment (28 photos): features of a modern design
Content
Loft - a modern interior design, which is characterized by an abundance of space and the absence of partitions. Loft is somewhat similar to minimalism and is the opposite of art deco.
History and style description
The English term loft means attic. This apartment design began in America in the 40s. During this period, production gradually moves outside the cities. As a result, empty warehouses and factories are beginning to be given the properties of a home. The rooms with bare brick on the walls were not only housing for managers, but also a place for an office, here they presented their projects and held exhibitions. Over time, this type of housing has become popular among businessmen, bankers, and politicians. Thanks to them, the loft design has acquired new elements and features - expensive furniture, appliances and decor.
The loft style in the interior includes such features - high ceilings, huge windows, an abundance of free space and good lighting. Good lighting is also characteristic of the modern art deco style. Loft design also implies the absence of partitions. Loft-style studio apartments consist of one large room, in which the space is conditionally divided using various zoning techniques. The design of an ordinary small and large apartment in the power of a loft is also possible. Doorways are designed in the form of arches, there are no doors. Separately, there are only bathrooms and bedrooms.
The modern loft has new and old features. The classic loft left beams, bare brick on the walls, ventilation systems, pipes. Doors and partitions are missing. Modern details - metal and chrome elements, modernized furniture, the best new equipment, lamps in large quantities.
Loft and art deco are popular areas of interior design. Art Deco has softer features; geometric lines are characteristic of a loft.
Living room
The living room occupies the largest area of a one-room studio apartment. The loft-style living room interior has large windows and high ceilings. On the walls is brick or concrete. Also suitable are wallpaper with a print of "brickwork", plain gray wallpaper. The main elements of the living room are huge sofas with leather upholstery. Furniture with upholstery made of expensive textile is also suitable. Sofas are the center of a studio apartment. Such furniture as soft armchairs and ottomans will not be superfluous in the living room. Massive furniture should not be indoors. Books and other items are in niches and on shelves. The interior can be complemented by elements such as black and white photographs, paintings. There are no curtains on the windows. They can be replaced by blinds. Sand curtains are acceptable. Luminaires are a mandatory light source.
Kitchens
The loft kitchen interiors take up a bit of space. In a small one-room apartment, kitchen furniture is located in one of the corners of the living room. Since there are no doors, a powerful range hood is required for the kitchen.
The kitchen area in the loft style is an abundance of glass, chrome, the dishes have a simple design. The two walls on which the bare brick is located form an area for cooking.
Table and chairs fit in the style of minimalism. Kitchen lighting should be plentiful. It is provided by built-in lights and lamps. The kitchens of the studio apartment are traditionally lit by long fluorescent lamps.
For the decor of the windows of the kitchen, you can use rolled plain curtains or blinds. Curtains may be completely absent.
Bedrooms
The bedroom space of the studio apartment is zoned with an opaque partition. To do this, you can use frosted glass, curtains, a screen, an ordinary wall. The walls of the bedroom can be painted in calm shades to give this place a cosiness. There may be wallpaper on one of the walls.
Sliding wardrobes are ideal for a small bedroom in the loft style. The head of the bed can be in the style of art deco. If you still need a wardrobe, it is better to choose furniture on the entire wall of the bedroom. A fireplace will also be appropriate; brick is traditionally used for its laying. Bedrooms can decorate flowers and other home decoration. Small lights provide an intimate setting.
Bathroom
The bathroom should have brick or concrete on the walls, decor elements and furniture made of steel, chrome and glass. For zoning the bathroom using ordinary walls or a glass partition. As a flooring, monochrome tiles are suitable. In the bathroom, both a shower cabin and a large bathtub are allowed. The sink can be modern or retro. The interior of the bathroom can be supplemented with glass shelves.
To illuminate the bathroom, spotlights are suitable.
Bathroom doors should be in the style of minimalism. Plain options without unnecessary details will do. Bathroom doors can be in brown and gray.
Children's design
In the children's room, concrete walls can be painted with paints. Light gray wallpapers are also suitable. In the nursery, you can use such furniture - bizarre sofas, bean bags in bright colors. In the small room, such objects will help to emphasize the style of the room - a beautiful rug or an art object on the wall. The bed and table in the nursery should be in the style of minimalism. Lamps are required above the table and near the berth.
The berth of a small children's room or one-room apartment can be combined into a two-tier structure. On the first floor there will be a table, on the second - a bed. Modern manufacturers make such compact furniture for a children's room.
Stylish finish
Finishing materials also have their own characteristics and details:
- walls - old wallpaper is removed from the walls and leaves bare brick or concrete. A layer of rough stucco is also suitable. Appropriate wallpaper will help reproduce the brickwork. They can paste over the area of the office;
- if the floor of the room is wooden, it is simply covered with a layer of varnish. The concrete floor is left in this form or a parquet board is laid;
- doors should be simple, concise, extra details should be absent. Both metal and wooden doors will do;
- loft-style curtains replace blinds. This is especially true for the office. At night, the role of lighting is performed by lamps. Minimalist curtains made of light fabrics are also acceptable;
- the ceilings should be white and even or in the form of wooden beams. White ceilings are required for the study.
There are a whole series of finishing materials that easily recreate the loft style in the interior - wallpaper, plaster, special types of flooring. If your loft style is too rude, you can create an art deco studio apartment design. It combines modern and classic design. Art Deco suits feminine natures who love luxury.
