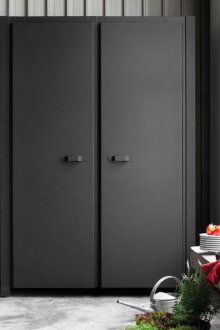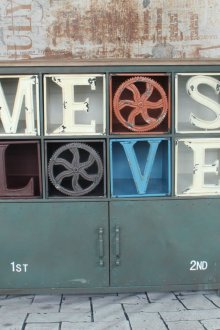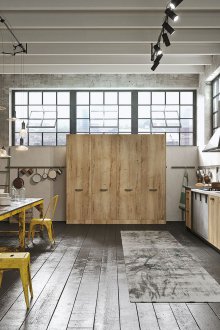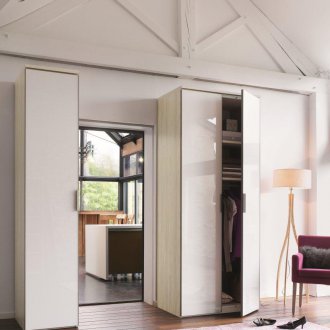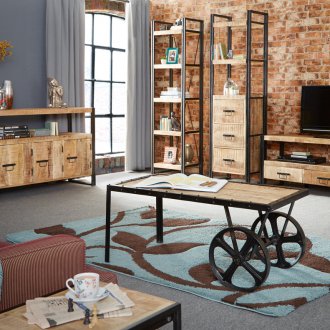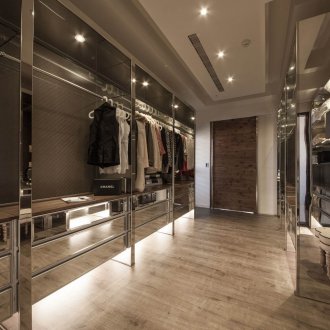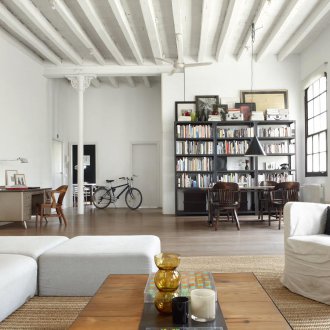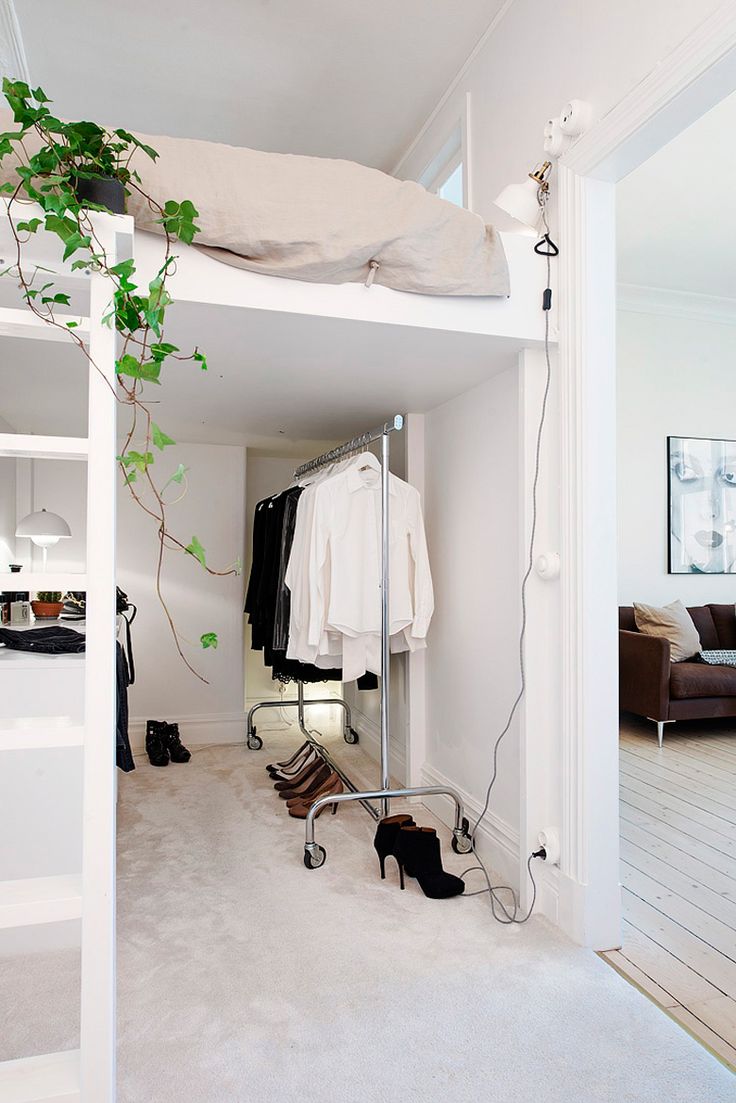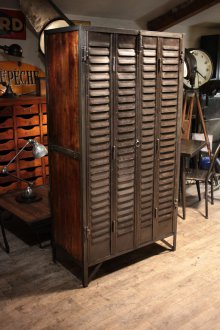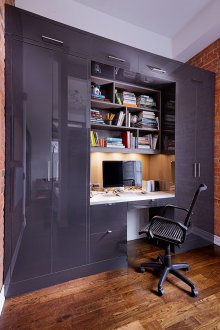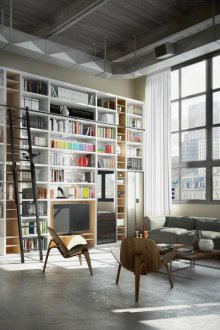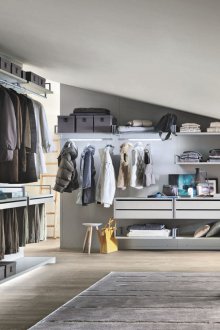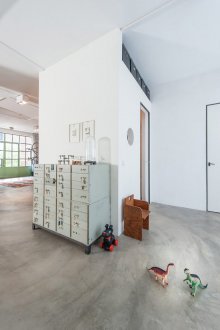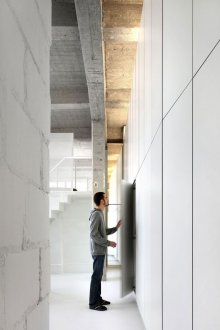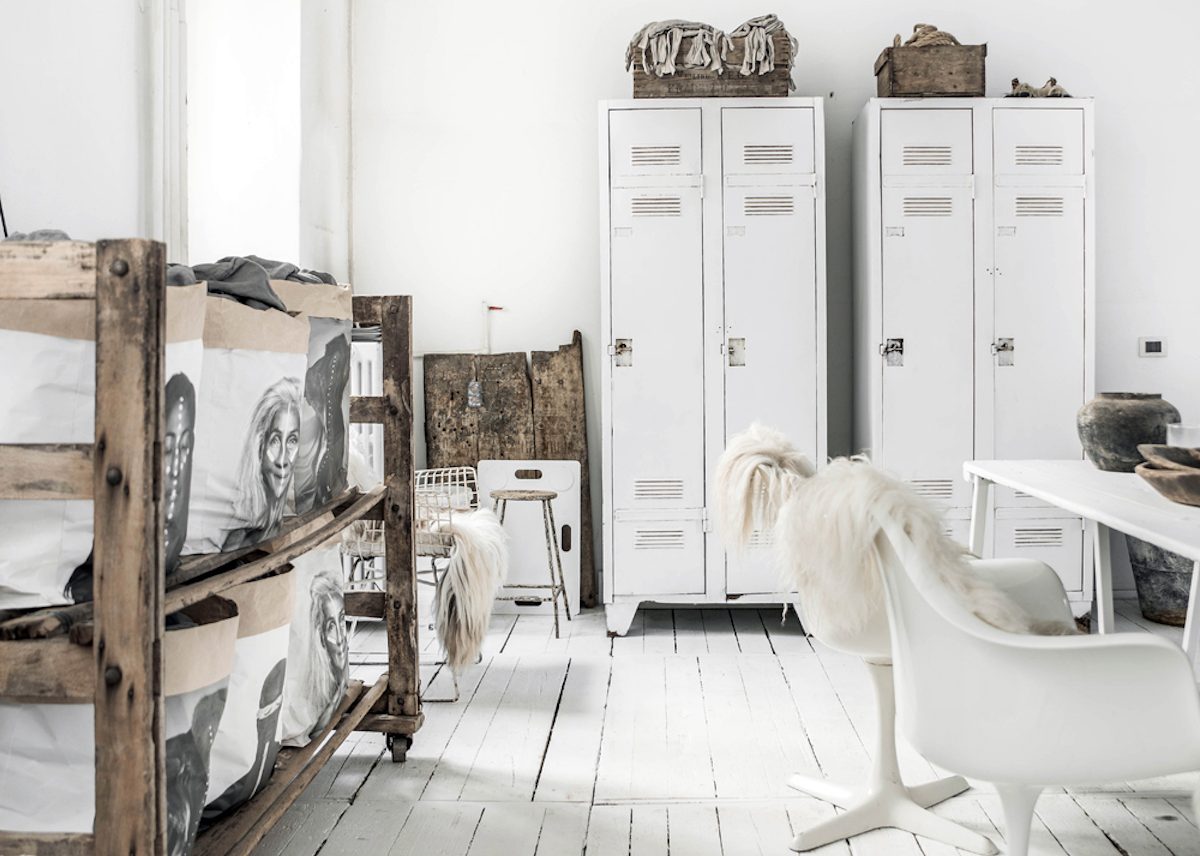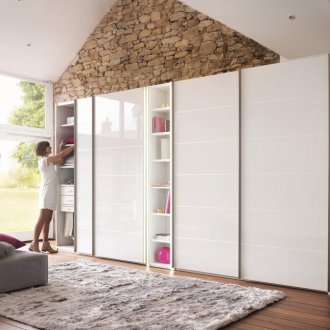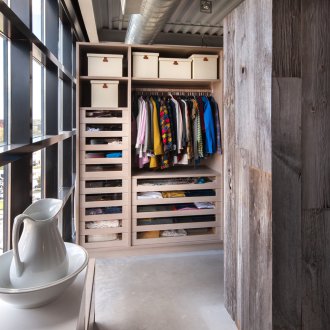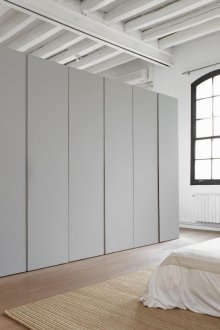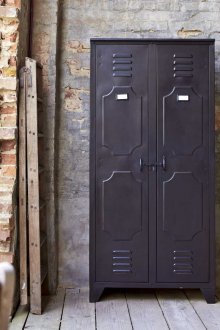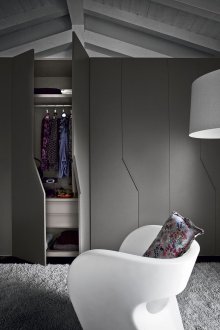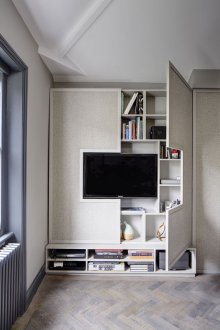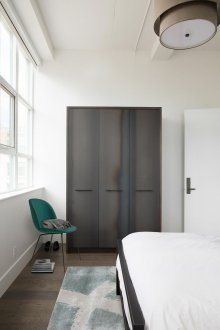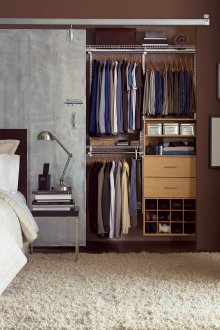Loft-style cabinet - compact and functional furniture with a factory character (23 photos)
The presence of industrial elements (concrete surfaces, masonry, metal) can be considered a special feature of the loft-style interior. Furniture for such an environment is selected simple and functional. Moreover, the features of industrial design may be present in objects of different purposes: bookcases for books or clothes, furniture for the hallway.
Closet
The design of such furniture is its main advantage. Since the cabinet doors simply move apart, the room area is significantly saved. The most common furniture models:
- full-fledged cabinet with all standard components: pallet, top cover, walls and sliding doors. Advantage - furniture is easily rearranged to another suitable place;
- built-in wardrobe in the loft style - allows you to save space as much as possible and is very inexpensive. The only element of furniture is the doors. This cabinet model is ideal for compact rooms that have a built-in niche;
- semi-built-in wardrobes are different in that they do not have only part of the elements (one wall, pallet). The arrangement of such a cabinet is inexpensive;
- corner / diagonal cabinet looks spectacular in spacious rooms. The design uses from two to four sliding doors. On high shelves it is recommended to fold off-season wardrobe. With the help of special rods it is easier to get things from hard to reach places.
The interior in the loft style can not be attributed to the ordinary and widespread, although objects made of wood and metal are used for furnishing. Basically, the cabinets have a strict look, and the presence of patterned or floral ornaments is simply ridiculous. It is allowed to apply stylized inscriptions or signs to wooden surfaces symbolizing cargo marking or logistics signs.
If you definitely want to install a mirror, then the canvas is attached to the entire door (without frames) or in the form of fragments (you can simulate cracking of the surface layer - this is a version of the decor using the craquelure technique).
Loft bookcase
Perhaps books can already be attributed to ancient and valuable things that are used in interior design in the loft style. To prevent paper editions from deteriorating (not becoming damp or dusty), it is advisable to store them in suitable cabinets (open or closed). Furniture Requirements:
- shelves must support the solid weight of paper publications. The optimal distance between the shelves is determined by the height of the books plus 1-2 cm for ventilation;
- the depth of the shelf should be sufficient to place books in one row;
- so that the paper does not become damp, it is advisable to periodically open the cabinet doors for ventilation.
Closed bookcases in the loft style are made of wood and look like shop windows. It is advisable to preserve the drawing of the natural structure of the tree, but the coloring of the cabinets is also allowed. Shades are selected soft, pastel. White furniture looks stylish., Especially if only the outside of the cabinet is treated with paint.
If there is no desire to clutter up the room with furniture with blank doors, then open models perfectly complement the industrial interior. A feature of such products is open shelves, the absence of side walls (intersecting trims play their role). On separate levels of furniture you can place not only a book, but also equipment, paintings, souvenirs.Such furniture is grouped by place and shape (angular or linear).
A great option for making a cabinet is to use a metal frame and wooden shelves. And to assemble such a bookcase in the loft style with your own hands is quite simple:
- a drawing of the future design is made taking into account all parameters: height / width / depth of the cabinet and the depth of the shelves;
- For the manufacture of the frame, a corner of 30x50 mm or a profiled pipe of 20x50 mm are quite suitable. Sections of the corresponding length are prepared and welded. At this stage, it is important to follow the correctness of the design - its verticality and horizontalness. Welding spots are cleaned and the entire structure is painted;
- boards are prepared for shelves that are processed (sanded and painted);
- final stage - shelves, bottom, top shelf, roof and rear wall are screwed to the frame.
To move away from the warehouse image and give the open bookcase a more aesthetic look, you can slightly change its design: "string" shelves on pipes. Depending on the width of the cabinet, the supports can be positioned along the edges of the shelves and in the middle. To ensure the safety and stability of narrow models, they are attached to the floor / ceiling / walls / other structures.
If the cabinet is painted to the tone of the wall, then the design will "dissolve" in the room. This is especially true for white furniture installed against a wall with white brickwork.
If you want to highlight furniture, you need to choose materials in contrasting colors.
Loft style hallway
When designing the corridor, it should be borne in mind that it is desirable to select strict forms of furniture for this style, with a rough texture. To create a factory atmosphere in the corridor, it is enough to put an appropriate small cabinet.
Hallway furniture in the loft style can be metal, wooden or combined (combining several materials). The optimal color scheme for furnishings is white, gray, brown.
The design of wardrobes for clothes can be as follows:
- freestanding - a full-fledged wardrobe with a back and side walls, a bottom and a top cover. The main advantage of furniture is that it is easy to rearrange. In small hallways, products can be installed on rollers - this will allow transporting it if necessary. The decoration will look interesting: a decorative inscription in the form of cargo marking or an imitation of an aged surface;
- partially built-in - incomplete equipment (one or two parts (bottom or roof) may be missing). In compact hallways you need and can attach a mirror without a frame. Thanks to these techniques, the corridor space will visually increase.
When arranging furniture, it is taken into account that the cabinet can be placed in the corner of the hallway or along the wall.
The optimum depth of the cabinet for the entrance hall is 40 cm. This modest parameter is compensated by the compact dimensions of the furniture. In such models, it is recommended to install two doors. It should be borne in mind that furniture manufacturers install sashes of 50 cm wide in the closet. To store clothes, use an end hanger, which is installed perpendicular to the wall. When placing clothes, it should be borne in mind that front items will block the rear.
Loft-style interiors stand out with minimal furniture use. When choosing furniture, you must take into account the presence of three areas in style: bohemian, industrial and glamorous. When equipping a room, one must remember that in such a room objects with a "touch of antiquity" and modern models are perfectly combined. The main requirements for loft cabinets are simplicity and functionality.
