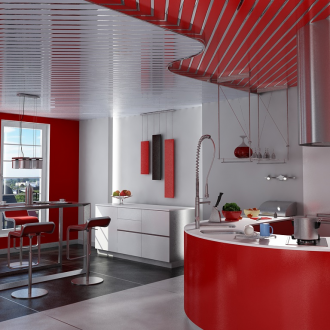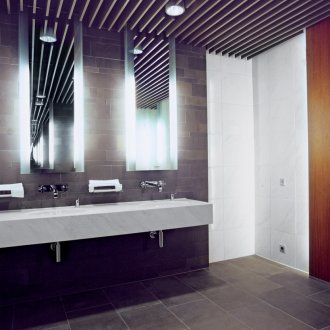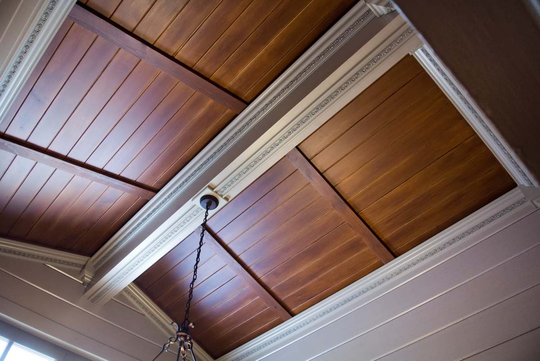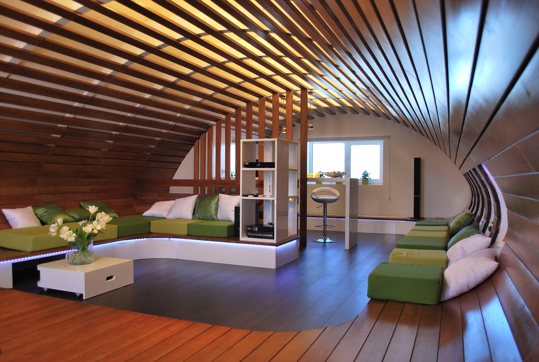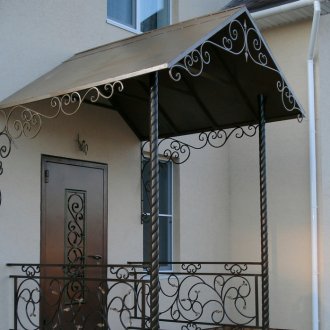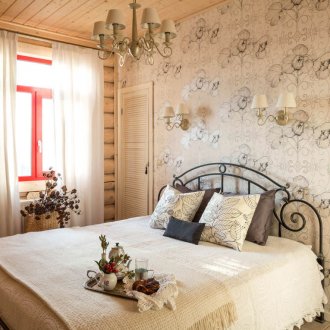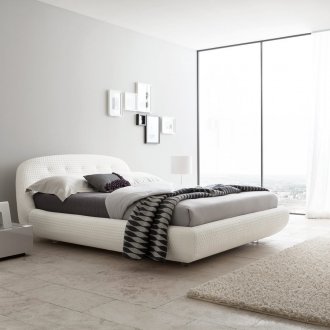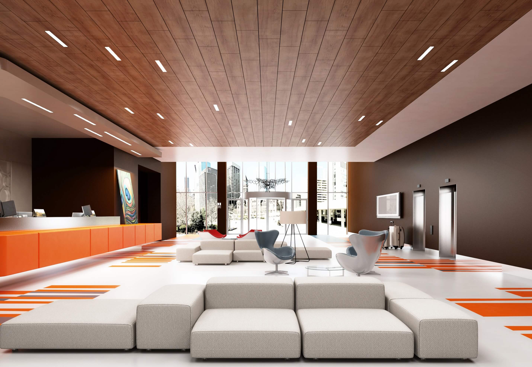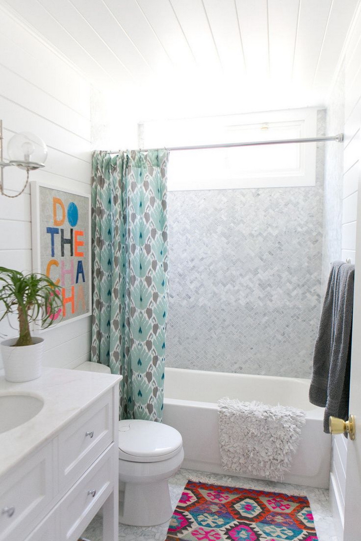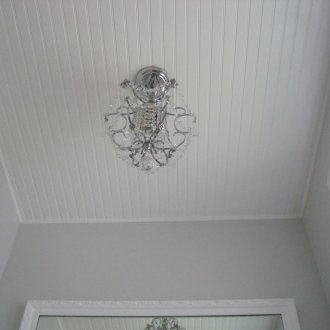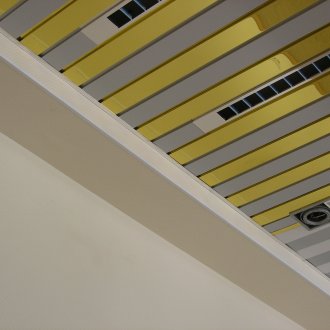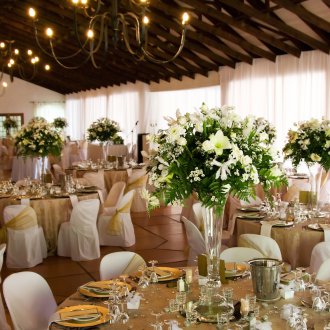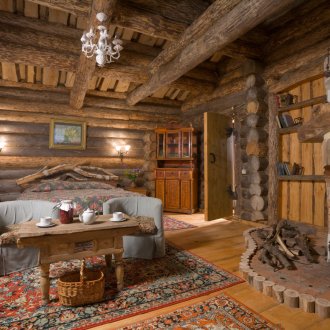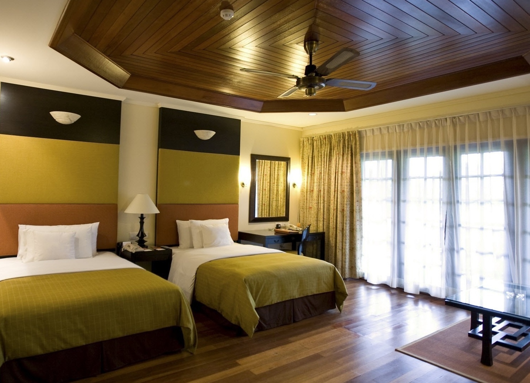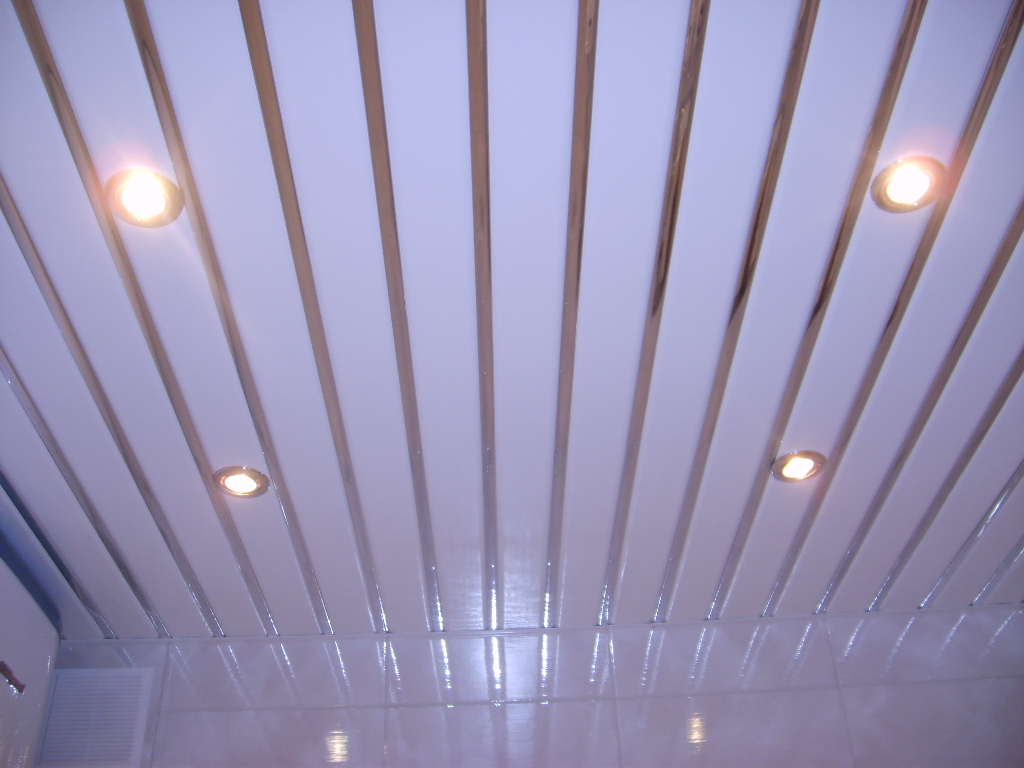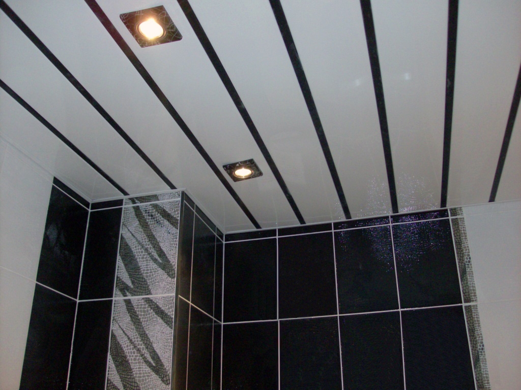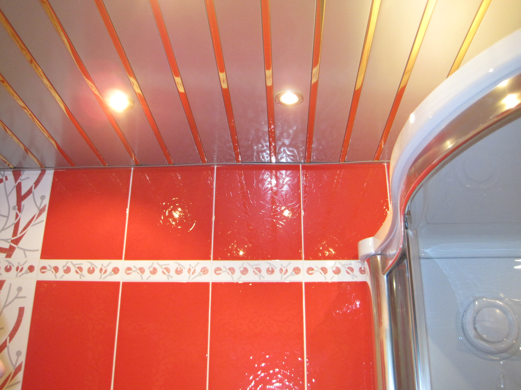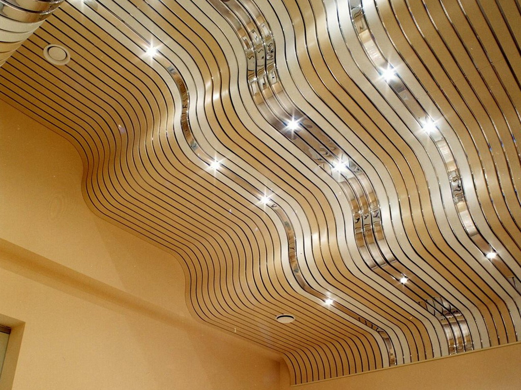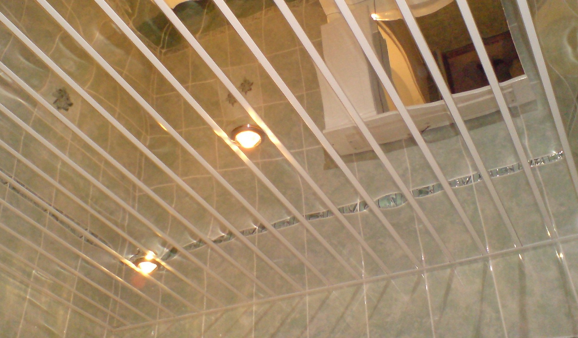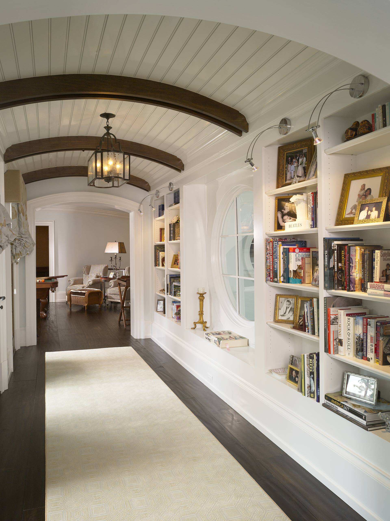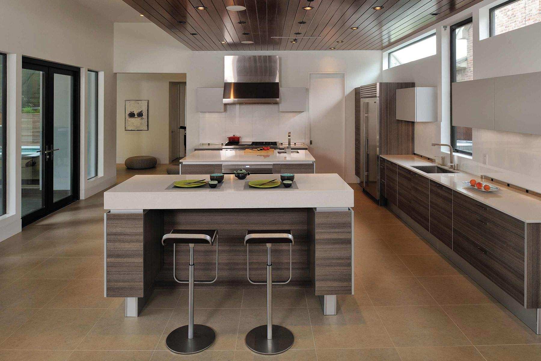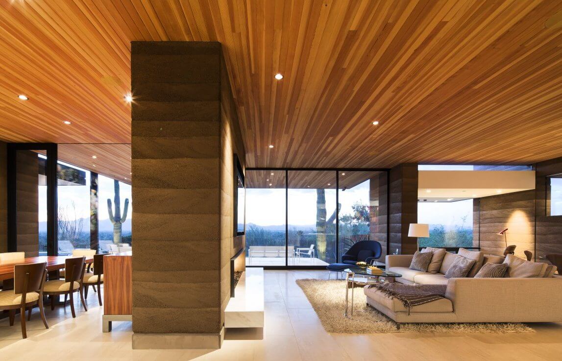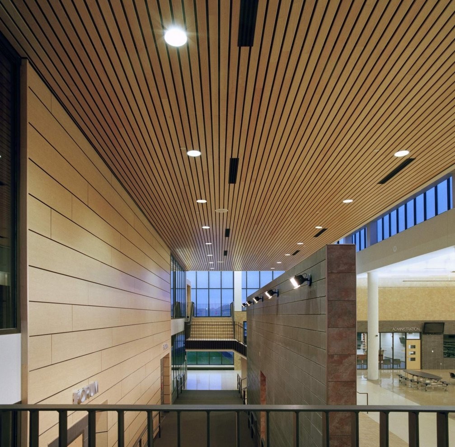Slatted ceiling: design features (25 photos)
Content
Rack suspended ceiling has recently become very popular among buyers planning to decorate non-residential and residential premises. This article provides information about what types of slatted ceilings are now the most common, how to install a slatted ceiling in a bathroom, what are the use of luminaires for slatted ceilings, and much more.
The rack ceiling is a structure that consists of oversized models that are fixed on a special profile frame with rail installations. If we take into account precisely the materials from which the ceilings are made, then among the most popular on the market we can distinguish:
- wooden slatted ceiling;
- mirror rack ceiling;
- metal rack ceiling;
- aluminum rack ceiling.
Also plastic coverings are not less demanded (a rack ceiling of PVC). It is also important to remember that rack ceilings take away from the room in which they are installed, from four to ten centimeters in height.
Metal Ceilings
The most popular metal ceiling among consumers is a rack ceiling made of aluminum.
This type of material is characterized in that it:
- incombustible;
- lasting;
- durable
- resistant to temperature changes, as well as high levels of humidity;
- the surface is characterized by the properties of stainless steel;
- weighs a little;
- looks attractive.
Due to their special qualities, aluminum ceilings with slats were able to become in demand in the finishing work carried out in rooms with a high concentration of moisture. Such facilities include sanitary facilities, swimming pools and bathrooms. The rack ceiling of this sample in the kitchen is practically not used.
The effect of soundproofing and heat insulation provides a special type of material, stacked from another part of the rail. It can be mineral fiber or fiberglass.
The main features in terms of the design of aluminum rack-type ceilings are a variety of surface decorative layers. Ceiling surfaces can be matte, mirror, glossy, chrome, gilded. Among professional designers, colored rack ceilings are especially appreciated.
Plastic Slatted Ceilings
Finishing the ceiling with plastic rails can be as successful in terms of design as metal. First of all, this concerns the cost of the product itself, since plastic materials always have a lower price than the rest.
In addition, the mounting methods of the modules themselves are also different. For example, if metal panels require the use of a metal frame, then the plastic rails can be mounted without problems on a wooden frame. Nevertheless, during installation work, it is necessary to take into account the device of the room itself (for example, if a wooden ceiling is necessary to be installed in the bathroom or in the kitchen, then the material will have to be treated with an antiseptic).
A material such as plastic is characterized by the following set of basic properties:
- Relatively low cost.
- Light weight product.
- Many options for painting the surface.
- A wide variety of colors.
The main features of rack ceilings made of plastic:
- The correct value of the "crate" step: the gap between the two rails should not exceed 0.7 meters.
- The stitching of the slats is carried out using tandem self-tapping screws using metal plates that are screwed to the frame itself.
Sometimes the slats are attached to the frame with a simple stapler for construction.
Structural Features of Slatted Ceilings
The most notable advantages of suspended ceiling ceilings are simple and quick installation. System designs of the most popular manufacturers engaged in the production of these products are designed so that the panels can be easily removed without the need for special tools. This approach can provide easy access to the space in the ceiling area.
The composition of the rack ceiling includes details of a similar sample:
- Rail, which is the base panel.
- Profile slotted type (used in case of emergency).
- The tire with which the rail is fixed. This is a kind of traverse.
- Profile of an angular sample (runs along the room perimeter).
- Suspension with adjustable design (used to secure the main ceiling and stringer).
The main types of rack ceilings
Types of slatted ceilings have their own classification.
Open type
A space or gap is created between the two rails, ranging in size from fifteen to sixteen millimeters. Most often, such a rack ceiling is installed in the hallway, since in this room the ceilings have a height of 5 meters or more.
The rack ceiling in the corridor allows you to close the gaps between the panel sections (this plays a very important role in interior design). The joints are usually filled with a special slotted profile, which is a kind of decorative insert. The insert itself must have the same color as the panel unit, or have a shade of contrasting pattern. In this situation, the ceiling acquires a flat surface, on which there are no recesses, depressions.
This option is ideal for the kitchen and bathroom. The rack ceiling is easy to clean and requires little maintenance
Closed type
The rack ceiling of the closed type is distinguished by this design: the rails are fastened to the butt part, they penetrate each other, which can resemble a wood paneling.
Gapless type
When installing a gapless ceiling, rails are assembled almost flush. There is no space between these elements. In this situation, the ceiling becomes as monolithic as possible.
How is the installation of rack ceilings?
Equipment and tools:
- building and electronic levels;
- special roulette;
- hacksaw on a metal surface;
- construction screwdriver;
- construction drill.
The materials used are various screws, dowels, special suspensions, panel blocks for the ceiling, various profiles of the ceiling type.
To create artificial illumination in the room, it is recommended to use the built-in lamps for rack ceilings, the height of which is from eight to ten centimeters. However, the height of the stringer itself is two times less than the height of conventional lighting devices, because of which the stringer height can be adjusted if desired, if you use an ordinary wooden bar.
The bars are attached to the main ceiling, then they are equipped with stringers, which are mounted on already attached self-tapping nails. In this case, horizontality should be measured using the most common building level.If you have low ceiling parts in your apartment or house, and you don’t want to remove extra centimeters, you can level the ceiling surface with a self-tapping length. In simple terms, the greater the length of the self-tapping nail, the more maximum is the scope in order to ensure alignment.
To check how strong the mount is, you need to grab the attached stringers and pull them. If it is not possible to pull out the self-tapping screw, then this will mean that the structure can be equipped with a rack ceiling without problems. Otherwise, the screws will have to be screwed harder.
