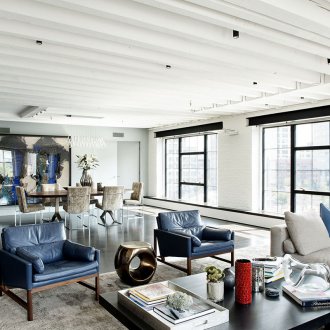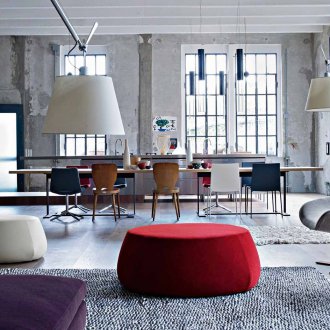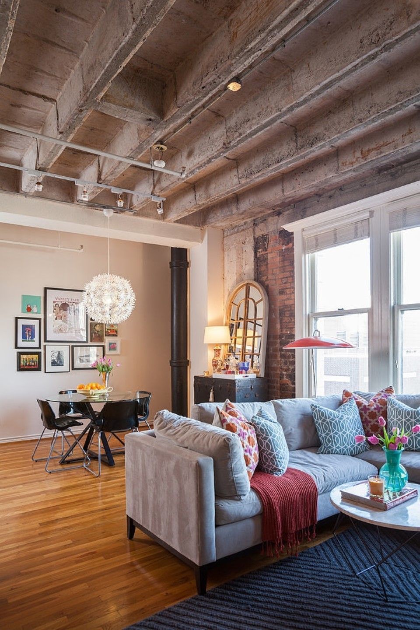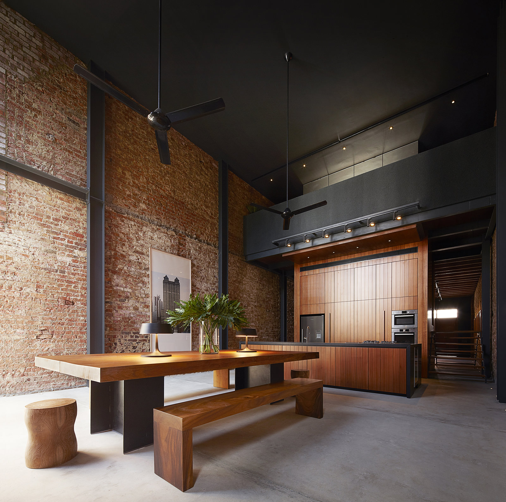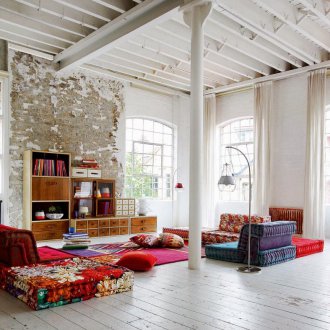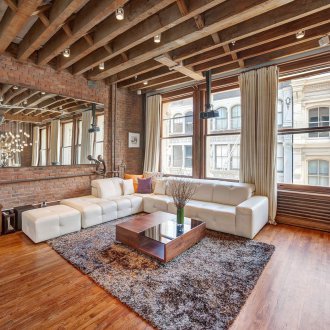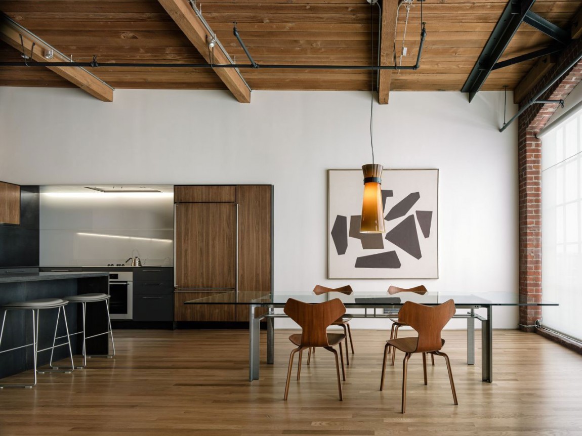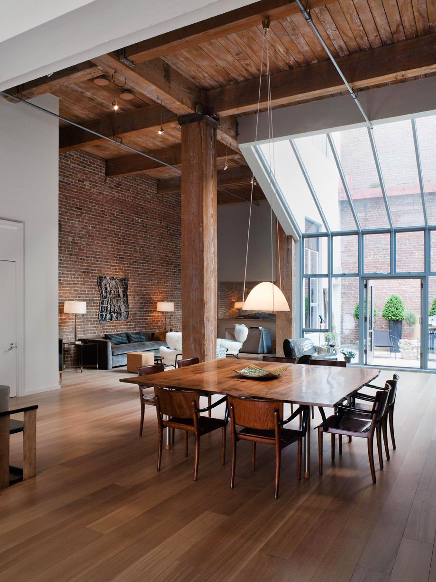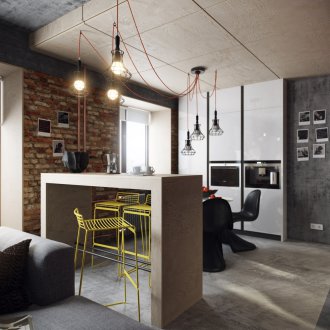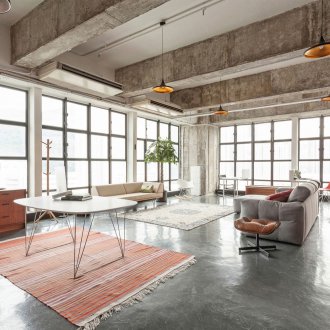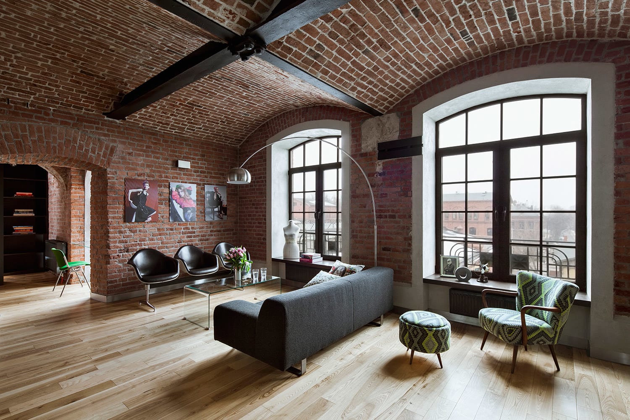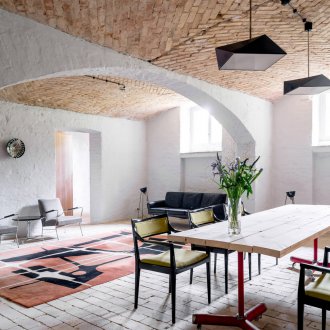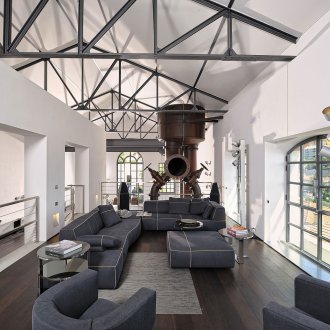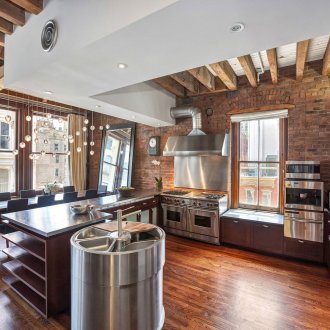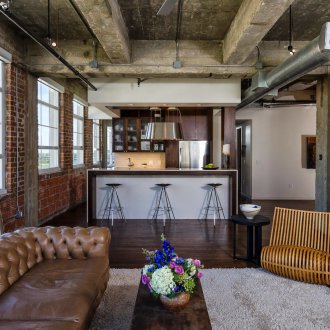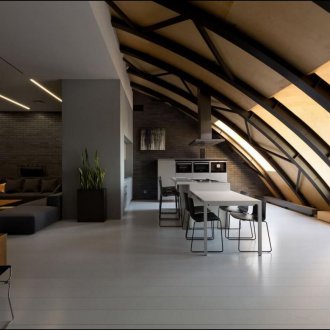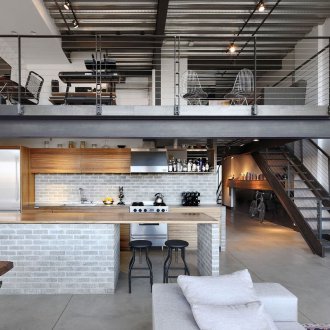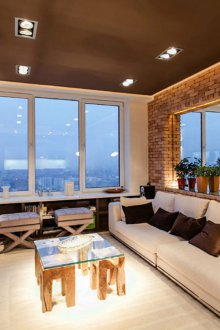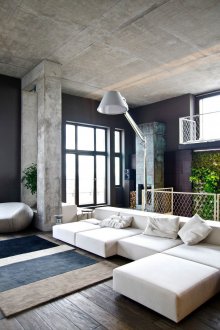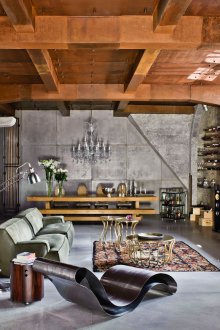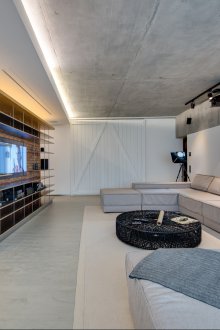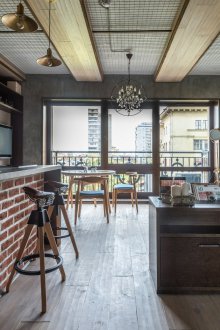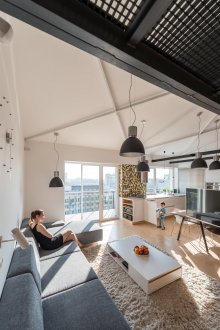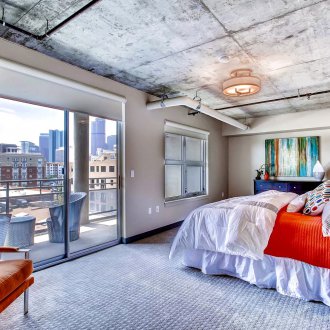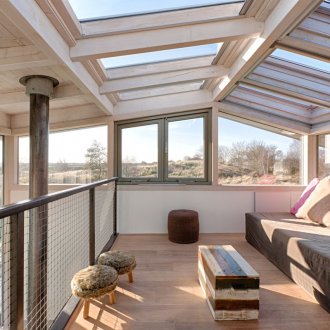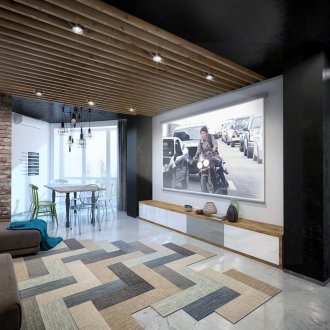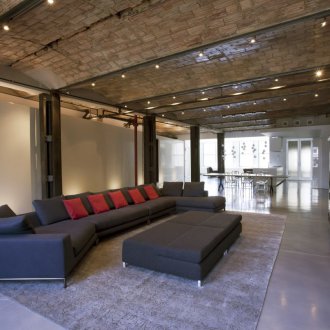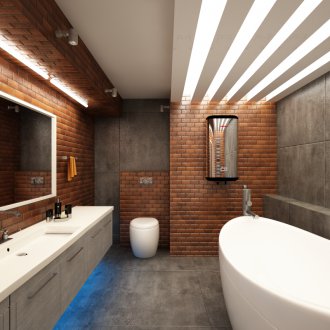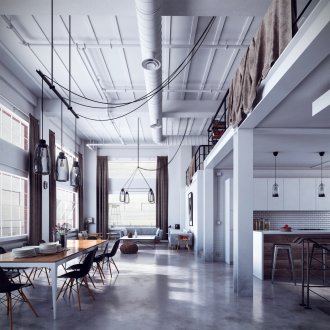Loft-style ceiling: simple, stylish and very brutal (29 photos)
Unpainted beams, metal pipes, brickwork, concrete - we are used to hiding all this on the ceiling under drywall and stretch canvas, but it turns out that these elements can fit into the interior and even decorate it.
The loft style was invented in the USA. In the last century, many Americans began to buy the buildings of former manufactories and factories and convert them into residential premises. In huge workshops with high ceilings, in which machines used to stand, it was difficult to make a classic interior, and the new owners left everything as it was. They did not hide beams, pipes and wires on the ceiling, did not glue the brickwork with wallpaper.
At first it seemed wildness, but then many appreciated this style, and it became popular both in the USA and in Europe. If you like the loft style, you can, with some effort, make it the whole apartment. Particular attention in this project must be given to the ceiling, because if you make the walls in the loft style, and leave the foam tile on the ceiling, the interior will seem unfinished.
Important details
A loft style ceiling should meet a few simple requirements. The surface of the ceiling must be trimmed to a minimum. If it is made of metal, wood or concrete, leave it in its original form. The tree can be impregnated with a special parasite treatment and coated with colorless varnish. A special chic of such an interior is a gray concrete ceiling. The more roughness and small uneven holes, the better.
Initially, in the factory premises, which were converted into residential ones, there were beams under the ceiling that supported the ceilings. This detail went into a modern loft. If you want the interior to really work out, you will need to make beams in the loft style.
Any communications in the kitchen in the loft style and in other rooms should not be hidden, but you need to refine them. Typically, a significant portion of the wiring goes through the ceiling. Leave the wires, but attach them to the surface in the form of geometric shapes. Black wires laid out in the shape of a square on the concrete ceiling will look stylish. Nondescript rusty air ducts can be replaced with shiny steel ones and also let them run under the ceiling.
Lamps and chandeliers in such rooms are hung on the ceiling in several places. But you need to choose lighting in the style of minimalism made of steel and glass. Also on the ceiling ordinary black cartridges with bulbs will look appropriate.
Loft as a style involves the presence of huge free spaces without walls. This can be achieved if the ceiling is properly decorated. With the help of different coatings, the space in the apartment can be zoned. For example, leave concrete above the living room, make stretch ceilings in the loft style above the bed, and continue brickwork above the kitchen and table, which will rise from the wall.
However, remember, these are just wishes. If the concrete ceiling will oppress you, whitewash it or sew in the lining. You should be comfortable in the apartment, so a too aggressive loft can be softened a bit.
Color selection
Before starting repairs, it is worth assessing whether it will be comfortable for you to be in a room in this style. The fact is that the loft style ceiling design is ideally performed in very calm colors. The color palette of this style includes:
- the black;
- Gray;
- white;
- metal;
- brick.
If you are not ready to be in such a gloomy interior, but you like the idea of a loft, add bright details to the interior. Part of the ceiling can be painted in bright color or made on it a large monophonic pattern. Bright accents can be found in the whole interior: textiles, furniture, bright images on the walls.
Ceiling Design Ideas
For decorating a loft style ceiling:
- lining;
- water-based paint;
- stretch fabric;
- metal;
- rough plaster.
Today, almost any company can order stretch ceilings in the loft style. This is the option when the concrete screed looks so ugly that you do not want to leave it in this form in the interior. You need to order a stretch fabric, which in color will imitate metal or concrete screed. You can take a matte canvas or with a slight sheen. Then the room will be even more like a factory room.
The ceiling in the entire apartment or only in the kitchen can be lined with clapboard. Depending on preferences, it is coated with varnish or white paint. To make a ceiling with a “story”, each board can be aged with sandpaper. The wooden ceiling will seem higher if the boards are not laid close, but after a short distance. So the room will have even more air.
Under the lining you can put in long beams painted in a contrasting color. Beams on the loft style ceiling should not merge with the surface. The better they stand out, the room seems more spacious. This technique is often used to decorate kitchens and bedrooms.
Here, too, everything is individual. If the ceiling is too low in the room, there is no need to make beams that visually lower it down another 10-15 cm. In this case, it will be enough to whiten the ceiling, emphasizing the uneven surface texture, and make walls and floors in the loft style.
Making the ceiling yourself
Ideally, professional designers should be engaged in creating the interior, but if there is no way to pay for their services, you can make a ceiling loft with your own hands. To create an interesting interior, it will be enough to get rid of the old coating on the ceiling. Just take a spatula and get rid of whitewash, wallpaper, foam tiles and other coatings. It is necessary to clean the surface until bare concrete is visible.
It may be that the concrete ceiling is not ideal. Then with the help of finishing materials it will be necessary to make it more presentable. Cover holes that are too large and cover it with cement plaster. No need to make it perfect - the more strokes, the more interesting the ceiling will be. If there is no time to complete all these works, order gray stretch ceilings.
If you want to design a kitchen in the loft style, cover the ceiling with beams. Not everyone knows how to make them, and many go for them to a hardware store. In fact, beams can be made from ordinary drywall. It is necessary to build a frame of aluminum, and sheathe it with sheets of drywall. Then GKL is painted so that the surface looks like a tree. You can also choose black or gray paint. Beams of this color are also found in industrial premises.
Cladding the ceiling with clapboard will also take a lot of time. First prepare the tree. It needs to be sanded and varnished. To achieve the effect of antiquity, the boards can be covered with dark paint, and then lighter and walk well on them with rough sandpaper. Then it will seem that this ceiling is several decades old and it has been painted more than once.
The loft style is characterized by the use of other wooden structures. If there is brickwork on the ceiling, it can be painted and a large wooden lattice painted in the same color can be attached over the entire area. On any beams and ceilings, you can additionally place interior items: lamps, curtains, paintings and much more.Then it will be not just a separate loft-style ceiling, but a complex art space.
If the concrete ceiling seems too boring, and there is no time to decorate it, you can go along a simple path. Hang under it a fine metal mesh covered with shiny metallic. You can close the pipes with the same mesh, make lamps out of it. In a word, absolutely any material that seems boring and uninteresting can easily fit into the interior of a loft and decorate it.
The loft style only at first glance seems boring and ascetic, but if you choose the right colors and materials, dilute gray and black with bright colors, in a room with such a ceiling it will be as comfortable as in an interior in the style of Provence or any other. A big plus of this style is that the simplest projects can be created even without special training. Try, invent, combine different materials and the loft style, invented many years ago overseas, will transform your apartment.
