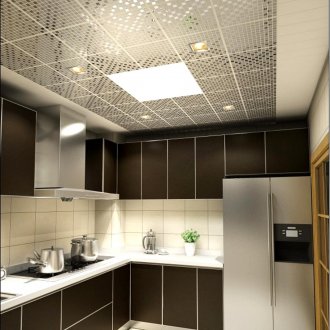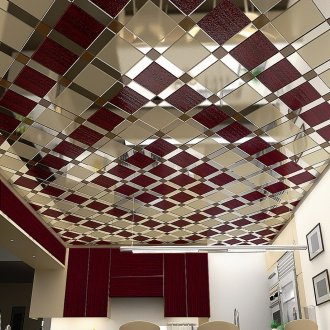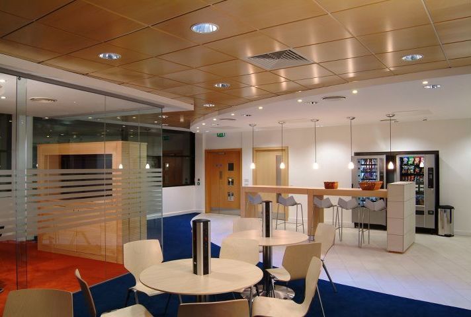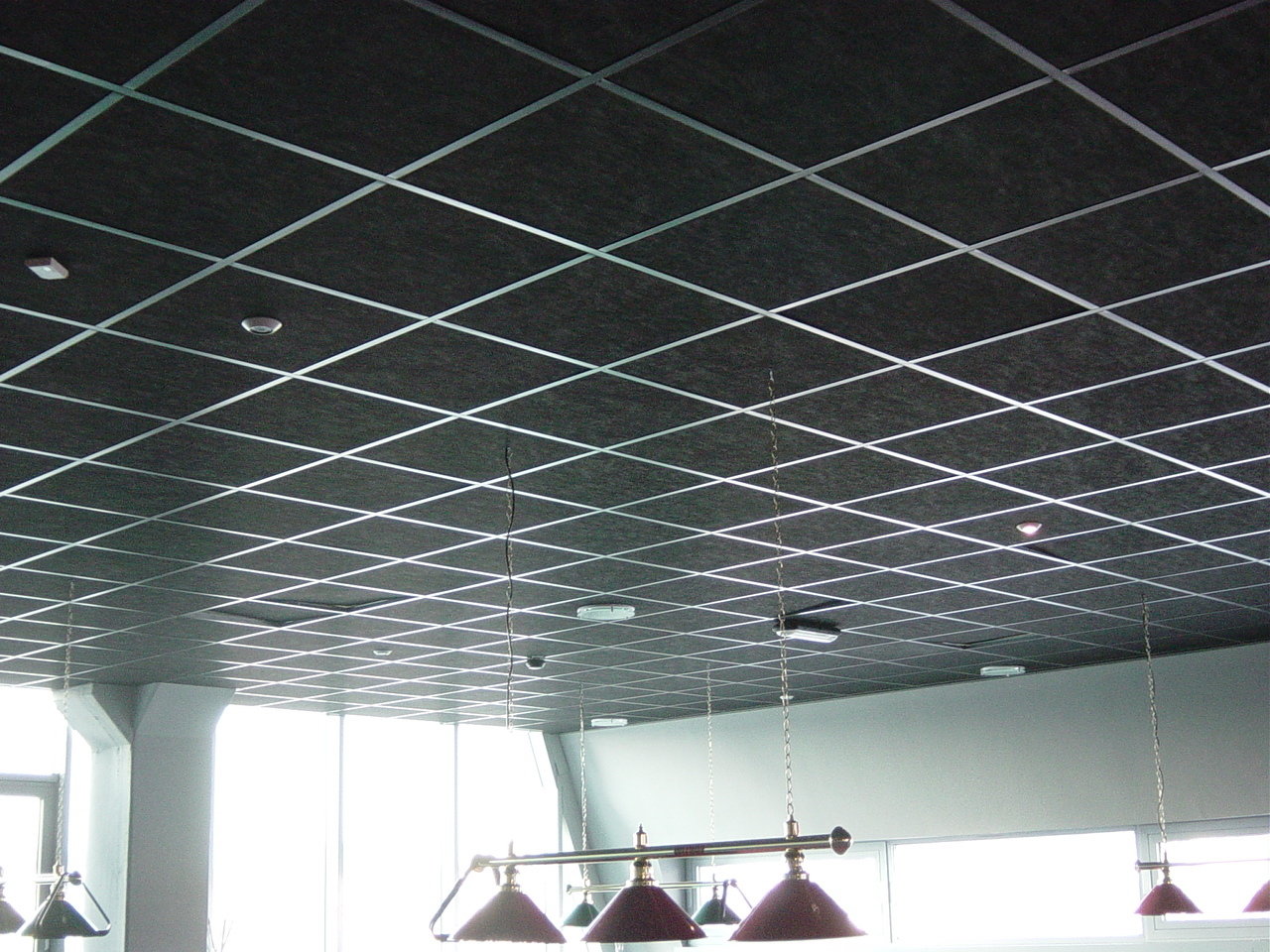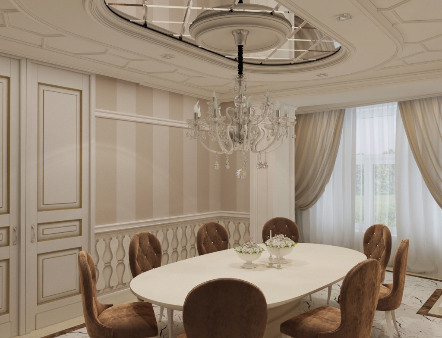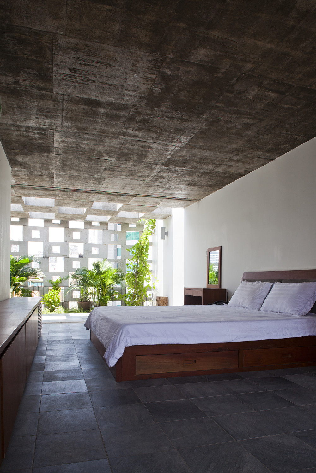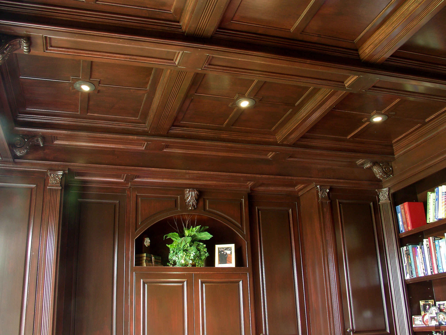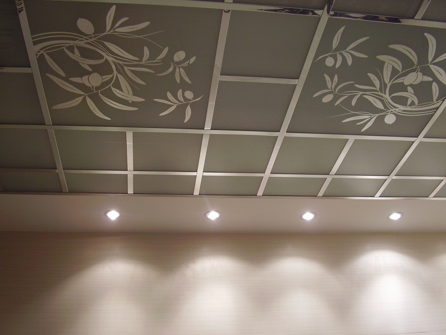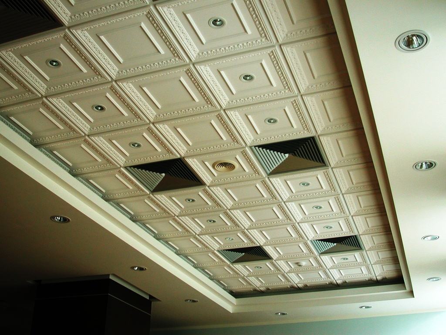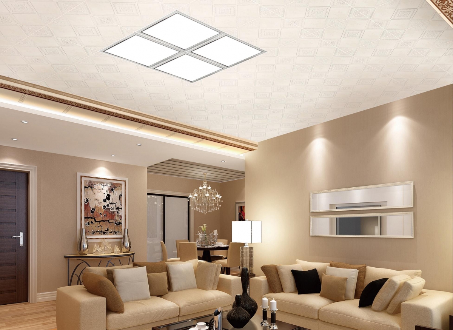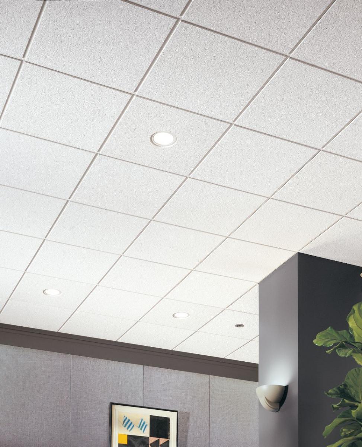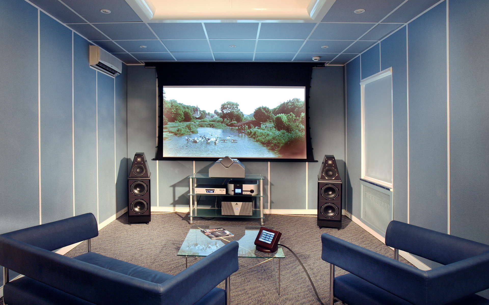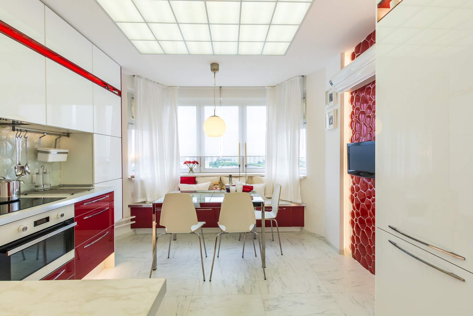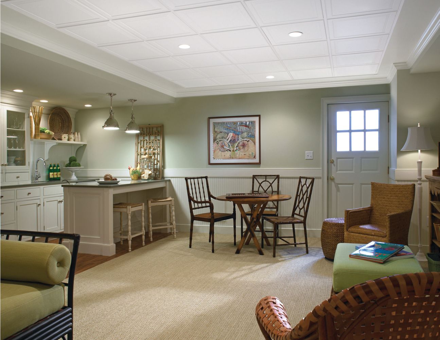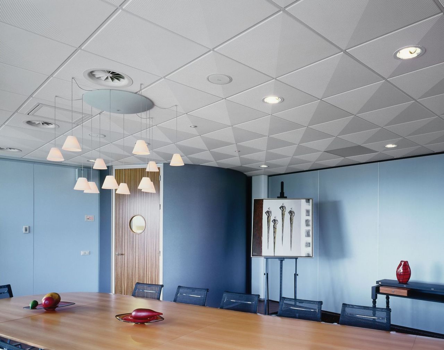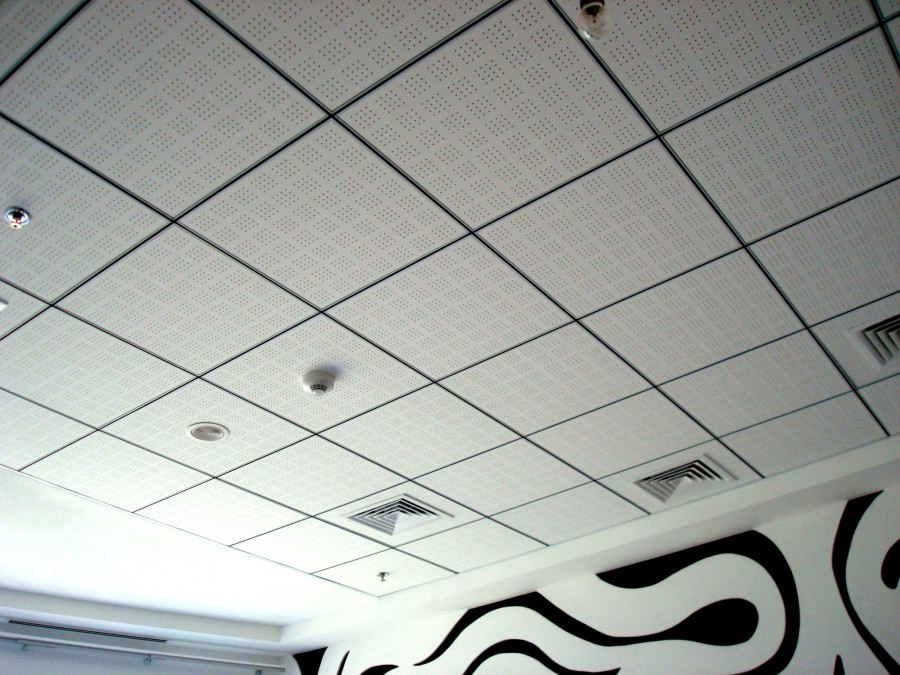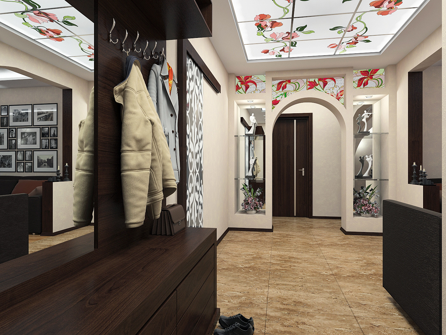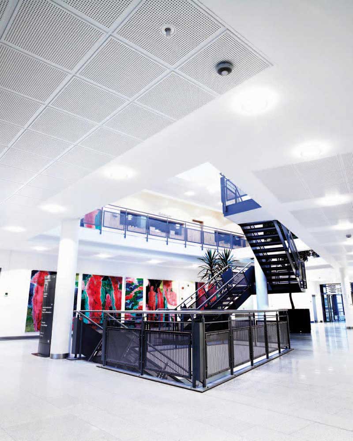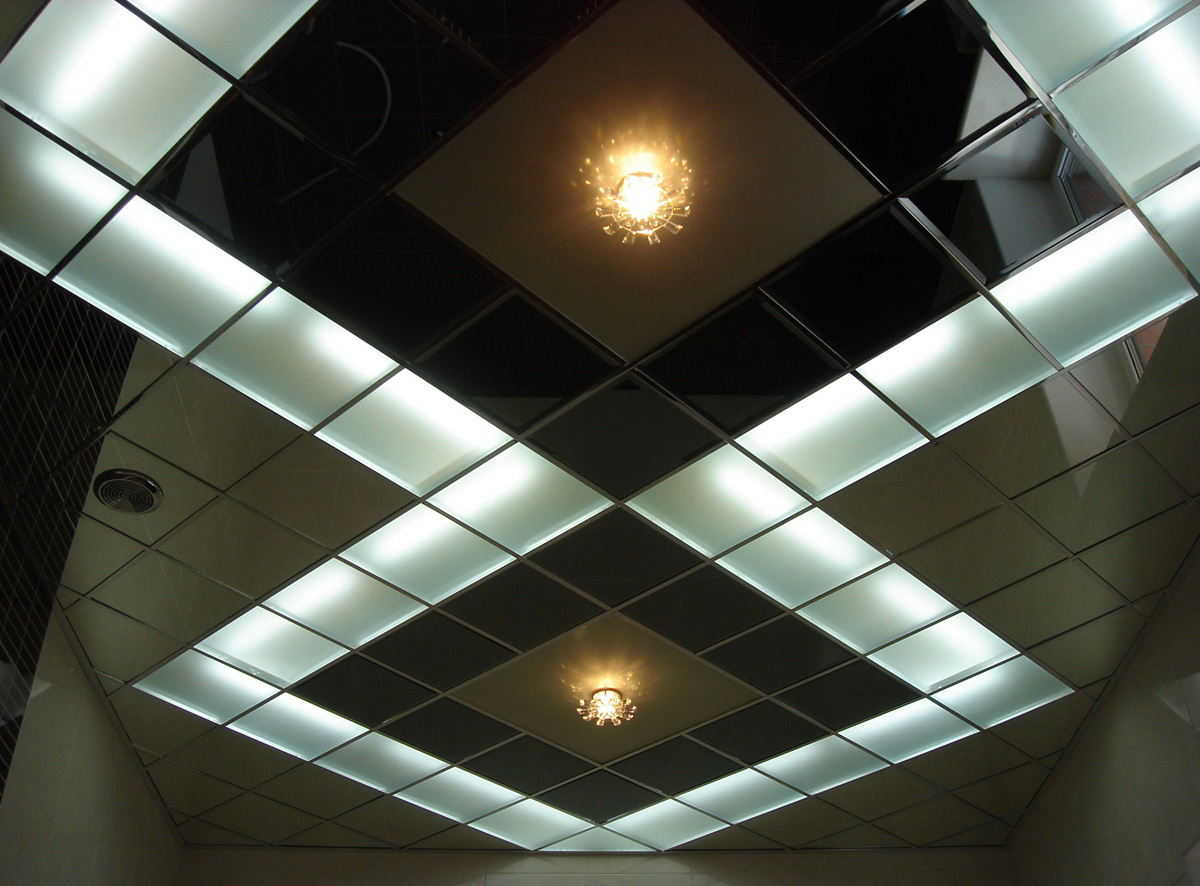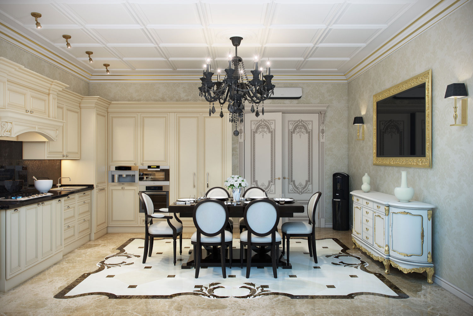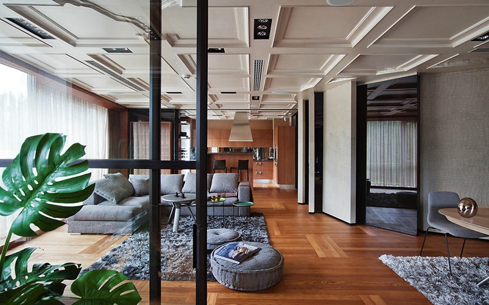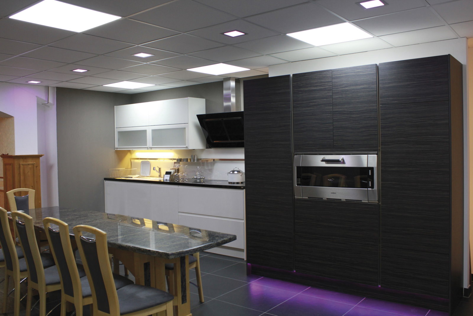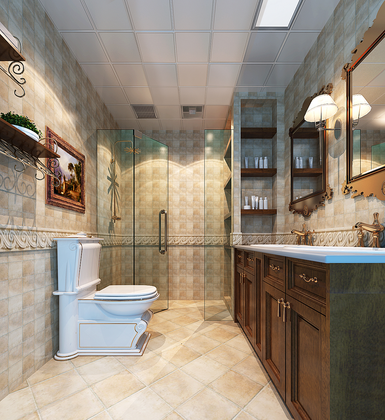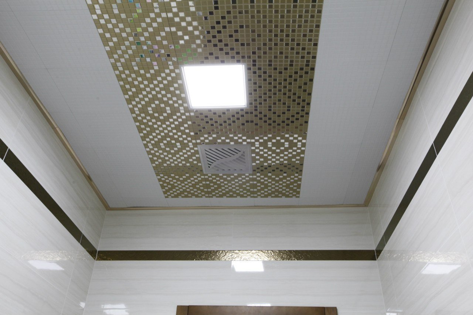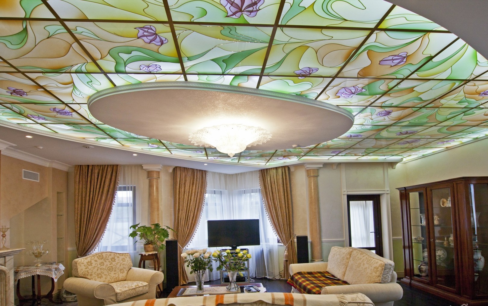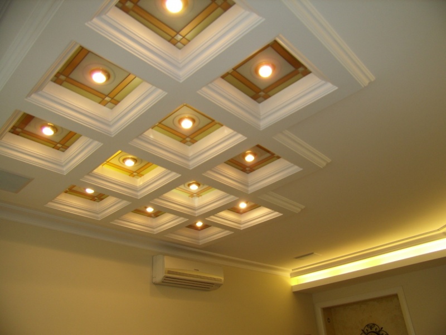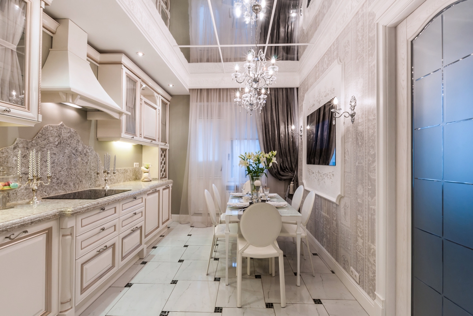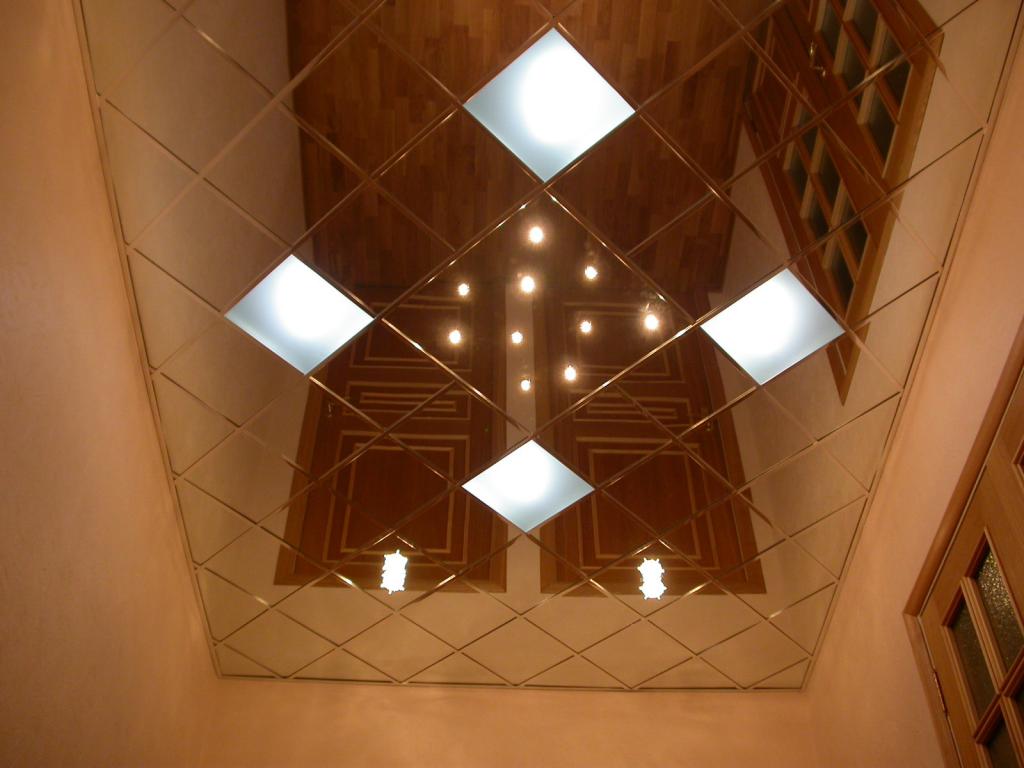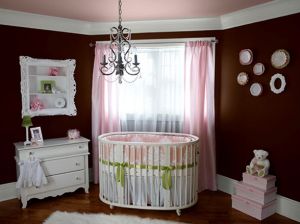Armstrong ceiling in the interior of the premises - American quality (28 photos)
Content
Ceiling systems from the American company Armstrong are most often found in modern office interiors. Nevertheless, due to their unique technical characteristics, they are suitable for decoration of a wide variety of rooms.
Initially, Armstrong suspended ceiling was created specifically for the decoration of offices. But soon a presentable appearance combined with ease of installation and low cost made this type of ceiling structures unusually popular.
Description of Armstrong Ceiling System
Armstrong type ceiling is a modular suspension system, which consists of a supporting frame and cladding panels. Such a device allows you to solve several problems at once, including hiding room defects and various types of communications.
The use of suspension systems for decoration is not always the most suitable option. However, the Armstrong system does not carry a large additional load for the ceiling, since all its elements are made of lightweight alloys (mainly aluminum).
The base of the suspended ceiling is a metal frame made of several types of profiles. Special fasteners are used as fasteners for fixing profiles in limbo. With their help, it is easy to change the installation height of the frame and ensure that all parts of the ceiling are in the same horizontal plane.
Tiles are used to finish the metal frame. The most popular is a square tile 60 × 60 cm in size, but there is also a rectangular (double) variety of 60 × 120 cm.
Varieties of ceilings Armstrong
There are several classes of Armstrong suspension systems, depending on the type of construction and additional characteristics.
Economy Online
“Baikal”, “Oasis” and “Tetra” are the most inexpensive varieties of this series, in which mineral-fiber finishing plates are used for finishing profiles. Armstrong’s moisture-resistant ceilings are considered the highest quality, but the level of moisture resistance of the “Economy-line” class is only 70%, which does not allow using them for rooms with high humidity.
Prima class - the most reliable ceilings
False ceilings "Prima" have improved technical characteristics. First of all, it is a high level of protection against moisture (up to 95%), fire resistance, as well as a thickness of up to 15 mm, which provides a special coating strength. Warranty for such a ceiling is up to 10 years. In the Prima series there are 6 varieties of tiles that vary in color and in relief.
Acoustic ceiling - Ultima series
A distinctive feature of this class is increased sound insulation (acoustic absorption coefficient of the acoustic ceiling is 0.2-0.5). Such a ceiling is able to suppress external noise with a volume of up to 35 dB. Protection against extraneous sounds is achieved thanks to the plate thickness of 22 mm, which, in addition to protection against noise, ensures design reliability and moisture resistance of 95%.
Design options
Armstrong designer ceilings allow you to embody various ideas for interior design. Plates for such ceilings can be made of polycarbonate, wood, steel, glass, etc. For heavy glass plates or stained glass ceilings, fastening systems with increased strength are used that can withstand heavy loads.
Panels can have different colors (including black), a monophonic coating or pattern, a matte or glossy surface, texture, perforation and embossing. One of the popular options is the Armstrong mirror ceiling.
It is important to consider that the Armstrong ceiling does not allow creating a curved surface, which may limit the possibility of implementing some design decisions.
Installation of ceilings Armstrong
The standard set of components includes the following elements:
- wall profiles;
- bearing rails;
- longitudinal and transverse profiles;
- suspension system;
- parts for fasteners;
- decorative plates.
Preparatory work
First of all, the height of the ceiling is determined. It is advisable that by the beginning of the installation of the ceiling the floor in the room has already been repaired - this will help to correctly measure the angles. Start work from the smallest angle.
Then measure the length equal to the distance between the base ceiling and the suspended structure. Usually this gap is at least 15 cm. But if hidden communications (for example, it can be a ventilation network) will run under Armstrong's ceiling, the distance is measured from the lower edge of the communication.
Next, a horizontal contour is planned along which wall profiles will be installed. This is best done with the laser level. And in order to draw an even line on the marking, it is recommended to use a paint cord.
The next stage is the marking of the ceiling itself for the installation of suspensions and profiles. For this, several points are outlined:
- the center of the room (determined when drawing diagonals from opposite angles);
- a line is drawn across the resulting point across the ceiling;
- parallel to this line, lines are laid out every 1.2 m - these are lines along which profiles will be mounted;
- on these lines, dots are marked after about every meter - the place of installation of the suspensions (you also need to start marking from the center of the room).
Installation of suspensions and profiles
Installation begins with the installation of a wall profile along the contour applied to the walls. The profile is fastened with self-tapping screws that connect to the wall through plastic dowels (they are installed in advance).
Then suspensions (knitting needles) are attached to the points marked on the ceiling. The mounting method is the same: for self-tapping screws through dowels. To simplify the installation process, it is recommended that the hooks at the ends of the needles be turned in one direction.
Now you can proceed directly to the assembly of the frame. The Armstrong flow device is quite simple: it is a frame made of aluminum profiles that are attached to the suspensions through the finished holes. Edges of profiles rely on wall profiles.
To facilitate the task, you can install 3-4 guide rails between which transverse parts will be mounted. Both types of profiles are fastened together by a lock connection. The distance between the cross members should be 0.6 m.
To install lamps under Armstrong ceilings, for each it is necessary to carry out amplification, i.e. Place additional suspension and cross member.
The lock is a slot system. To properly fasten the elements, the lock must be inserted into the left slot, in which it is easily fixed. The mounted frame is a crate with cells of 0.6–0.6 m.
The final stage of installation
The installation of the suspended ceiling is completed by the cladding of the plates. Armstrong ceiling panels are most often light and easily soiled, so it is advisable to install them with gloves on.In addition, installation is recommended in a room with an air humidity of not more than 70%.
Cladding starts from the center of the room and is quite simple and fast. The tile is inserted into the cell diagonally, edge up, then deployed horizontally and lowered onto the frame. If the ceiling tiles have a pattern or relief, then you just need to monitor the coincidence of the pattern. It may be found that the tiles at the edges of the frame do not fit in the cells entirely, but they can be easily trimmed and resized.
The installation of lamps on the Armstrong suspended ceiling takes place in the same way as laying the plates. The recommended number of fixtures for rooms with a standard ceiling height is one per 6 m.
Advantages and disadvantages of Armstrong ceilings
The main advantage that Armstrong-type suspended ceilings provide is the ability to place various communications under the ceiling panels. The mobility of the suspension system always provides access to them for routine inspection or repair.
Among other advantages:
- aesthetics and the ability to hide any defects in the ceiling;
- ease of installation and replacement of elements, lack of special care;
- low cost of materials and installation of a false ceiling;
- high heat-insulating and sound-repellent properties;
- several conventional tiles can be replaced with lamp panels.
In addition, Armstrong modular ceilings are recognized as environmentally friendly and completely safe in operation, which allows them to be used for medical institutions, kindergartens, schools, etc. All materials for the manufacture of suspended ceilings are fire resistant.
As for the shortcomings, first of all, we can note the influence of the suspension system on the height of the ceiling. All types of false ceilings Armstrong steal 20-25 cm from the height of the room. It is this fact that prevents many from installing pendant systems in residential buildings.
Armstrong metal ceiling is poorly suited for rooms where temperature changes often occur and high humidity is observed. And finally, the facing panels that are used for ceilings of this type often turn out to be insufficiently strong, crack and do not withstand accidental mechanical stress.
Armstrong suspended ceiling device is quite simple, and all stages of installation are carefully thought out and maximally simplified. Therefore, Armstrong-type suspended ceilings allow you to quickly carry out repairs even in rooms with a large area.
