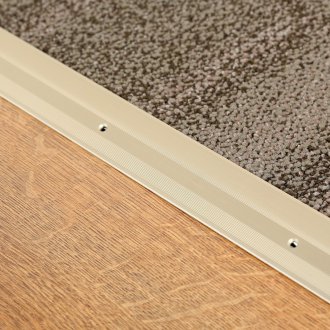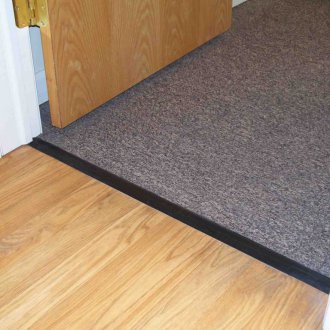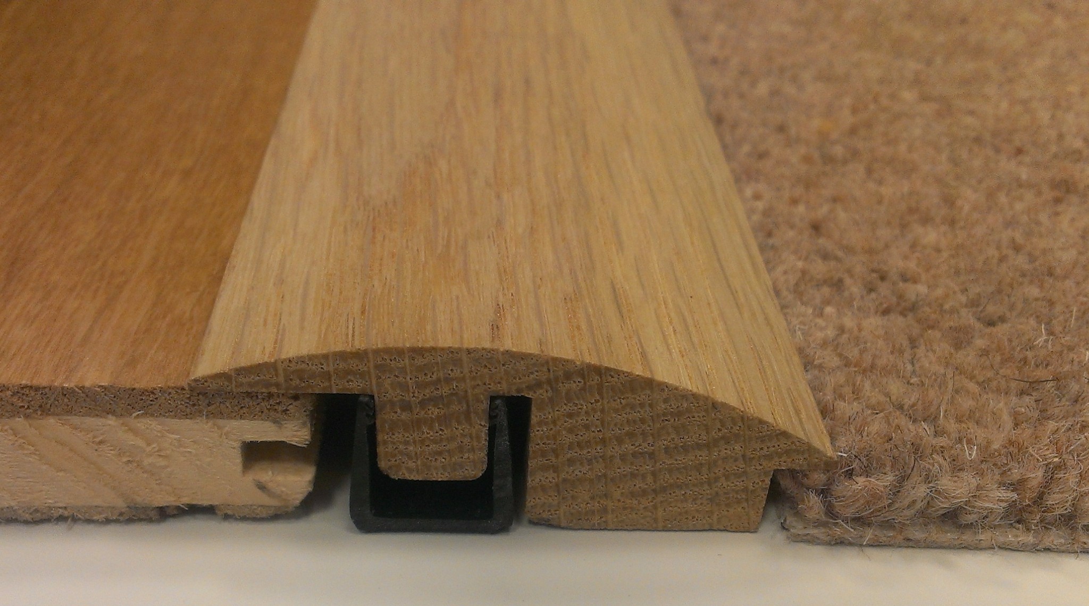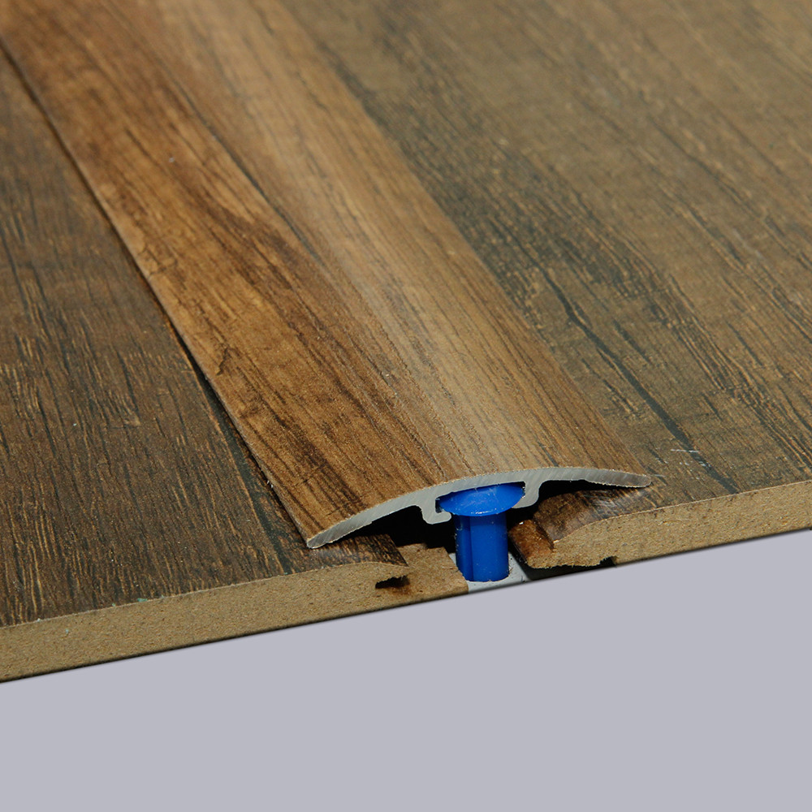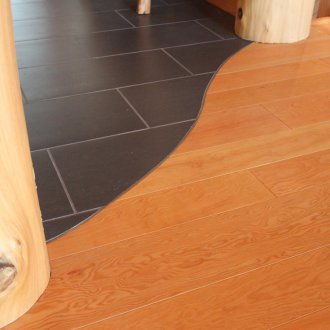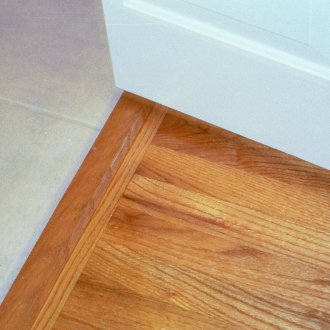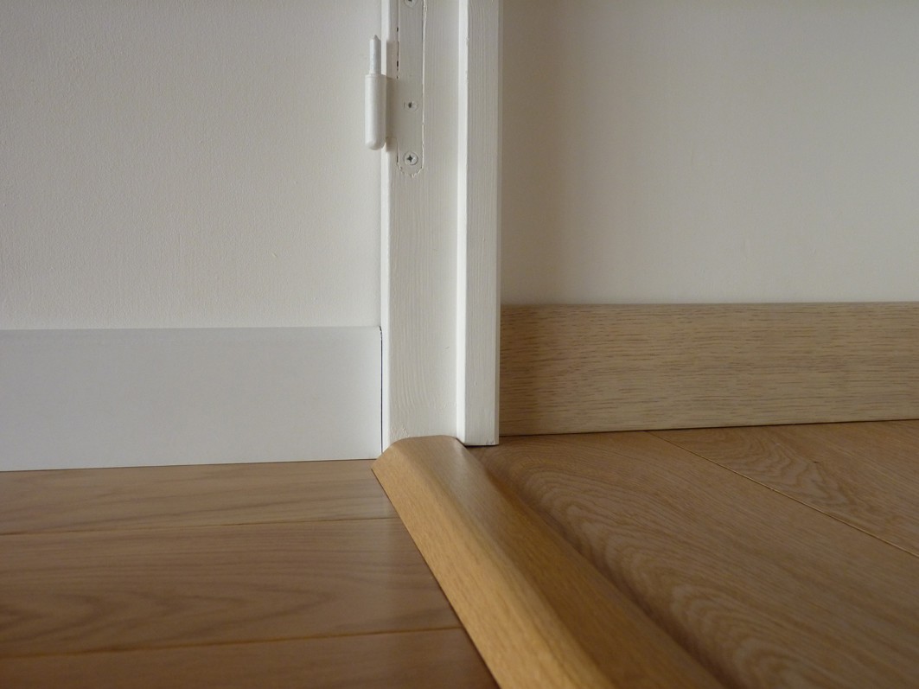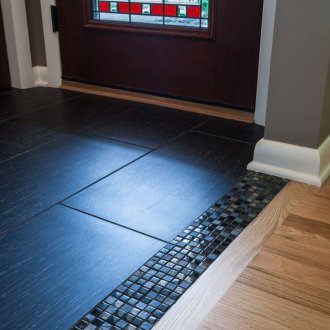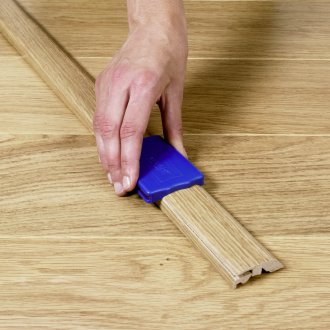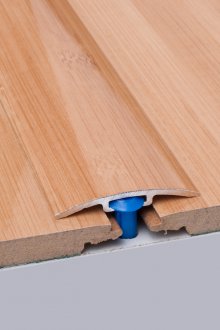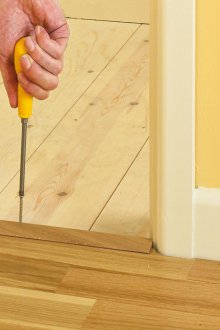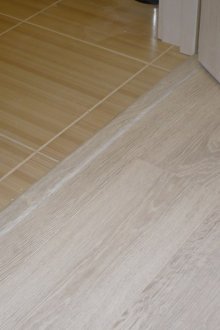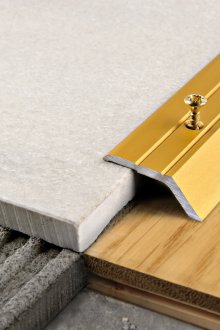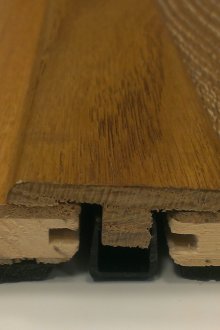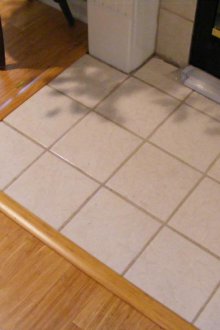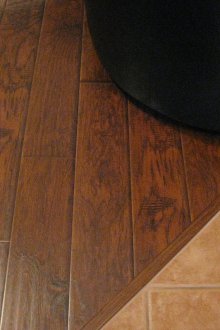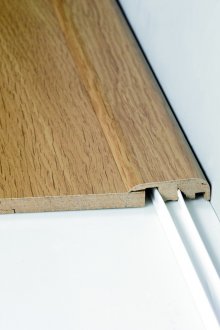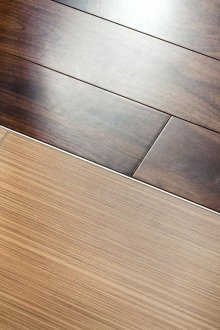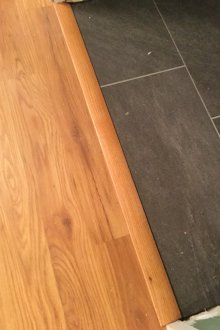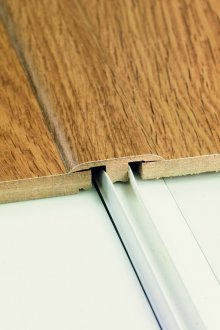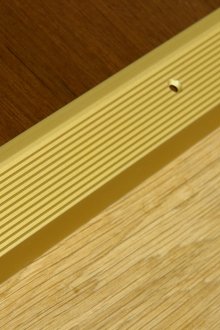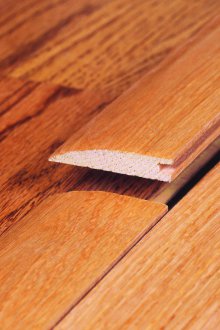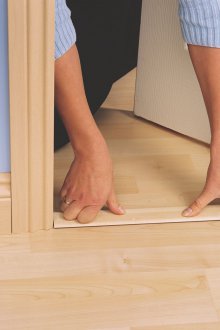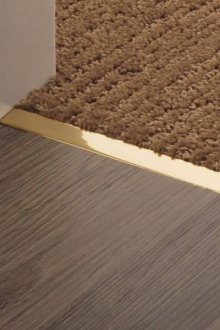Thresholds for the laminate - the finishing touch to the design of the floor (24 photos)
Content
One cannot but agree that laminate flooring is becoming an increasingly popular and sought-after flooring. When laying it, it is important to properly organize each stage of the process.
Setting thresholds completes the repair / installation of the floor covering. The main functions of this product include: protective and decorative.
Manufacturers produce docking elements with a width of 10 to 60 mm and a length of 1 to 4 m.
Thresholds for a laminate are made of different materials:
- wood - is environmentally friendly, a successful combination with a laminate "under the wood." The disadvantages include the high cost, the need for constant care (grinding, varnishing). For the manufacture of wood used oak, ash, American walnut. Fasten elements with special slats. It is advisable to combine with expensive types of laminate;
- plastic - characterized by flexibility, affordable price. Feature - the ability to draw curved surfaces. Cons: medium quality, short life, quickly overwritten;
- metal - stands out for its optimal quality / price ratio. Advantages include: durability, aesthetic appearance, simple installation, resistance to humidity, minimal maintenance. Products are made of aluminum, brass, steel. The most popular are aluminum sills. Due to the different design (golden, silver, "wood-like"), it is easy to choose a model for flooring or door furniture;
- cork - (compensation rail) has high flexibility, just fits and easily takes the desired shape. Most often decorates the transitions laminate / stone floor. Cons of the product can be considered a high price, sensitivity to high humidity.
There are several types of thresholds: multilevel, straight, final and angular.
- Leveling is used to design the transition between floor coverings having different heights (from 3 to 18 mm).
- Direct ones relate to the most popular products and are used in rooms with floors of the same height (threshold between the laminate). To install such products, a spread of height of no more than 2 millimeters is allowed. Most often used in doorways, at the junction of laminate and linoleum coatings. Self-adhesive backing ensures a firm grip on the bar.
- Corner (stair) are suitable for decorating a laminate at the edge of steps (in this case, products are decorated with a rubber strip), for decorating a tile-laminate joint. They look interesting in the decoration of studio apartments, where the area of the kitchen area is clearly determined by the tiled flooring. When fixing, dowels and screws are used.
- The final threshold is used as the edge of floors with podiums or for finishing approaches to balconies or in the hallway.
How to install a threshold on a laminate?
When installing docking elements, several installation methods are used: hidden, open (mechanical), mixed.
Open mounting method
You will need tools: hammer drill, screwdriver, tape measure.
- The length of the nut is measured - the distance between the skirting boards.
- Marking is applied on the surface of the laminate with a pencil - places for drilling holes for fasteners.
- Holes are drilled with a puncher.The dust is thoroughly cleaned. Dowels are driven into the holes.
- The threshold for the laminate and tile is screwed with screws.
Perhaps this mount does not look very aesthetically pleasing, but it is very reliable.
Flush Mount Option
Need tools: punch, pencil, hammer.
- The distance between the skirting boards is measured, the excess part of the threshold is cut off.
- Holes are drilled in the floor (they must be located strictly in one line).
- Plastic dowels are inserted into the holes.
- Screws are inserted into the groove located on the wrong side of the bar and distributed along the entire length. At this stage, it is important to ensure that the screws are located exactly opposite the dowels.
- The bar is placed above the junction, and the screws are inserted into the dowels. If there is a self-adhesive layer on the wrong side, the protective film is removed.
- Confident movements need to push the bar. No need to put effort in one place at once. The threshold for the laminate is pressed evenly along the entire connection line.
- For the final fixation of the strap use a hammer. A wooden block is applied to the product and the hammer is hit with a hammer through the beam.
Such fastening is often used in arched openings, so that the junction is not so noticeable and the visual effect of a "single space" is obtained.
Flexible threshold mounting
To design the curved joint of the laminate with carpet, tiles use a flexible threshold for the laminate with a width of 4 cm, having a T-shape. A similar product is sold in three-meter bays. Flexible thresholds for the laminate have a different color gamut (about 15 shades), which facilitates the selection of a model for joining floor coverings.
- On a clean floor (concrete base), a line of junction of surfaces is outlined. It is advisable to comply with the bending radius recommended by the manufacturers.
- The fastening profile with a drill and screws is fixed along the marking line.
- Flooring is laid.
- A bay with a profile is placed in a container with hot water (40 -55 ° C) for about 15-20 minutes.
- The flexible profile snaps into the fasteners. Only the cools need to be cut off.
The flexible sill between the tile and the laminate helps create smooth curved lines when zoning the space.
Shade selection
Flooring in different rooms should look harmonious, so the thresholds are chosen so that they match the materials of the floor, the nuances of the interior.
- The classic version - the thresholds are set in the same shade as the floor skirting. Advantages: the interior gets a finished look, creates the appearance of a single color scheme of the room.
- A threshold is set, the shade of which supports the color finish of the doorway. In this case, the contour of the door is clearly indicated. Advantage - with this technique you can visually divide adjacent rooms.
- The most common option is a threshold whose shade supports the tone of the floor covering. The main plus determining the popularity of the reception is that the interior transition turns out to be inconspicuous and an illusion of a single space is created.
It is advisable to install the same model throughout the room.
Nut Installation Recommendations
The connecting element should close the seam and be clearly under the door. That is, with the door closed, the bar should not be visible from different rooms.
At the junction of the coatings it is necessary to leave a gap between them - about 10 mm. Such a requirement should not be construed as a defect in work. This technique is used to eliminate the stress of materials during microclimate changes. Laminate is very sensitive to changes in temperature and humidity.
If it is impossible to attach the threshold with screws, then it can be glued. In this case, it is recommended to use silicone, which adheres well to smooth surfaces (tiles, laminate).
To prevent damage to the finish of the opening when installing the product between the doors, the bar is cut 1 mm shorter than the distance between the door slopes.
The original design is often based on the use of different textures, on a combination of interesting floor materials. The combination of floor tiles and laminate looks harmonious. The right choice of a nut will complement and emphasize the style of the interior.
