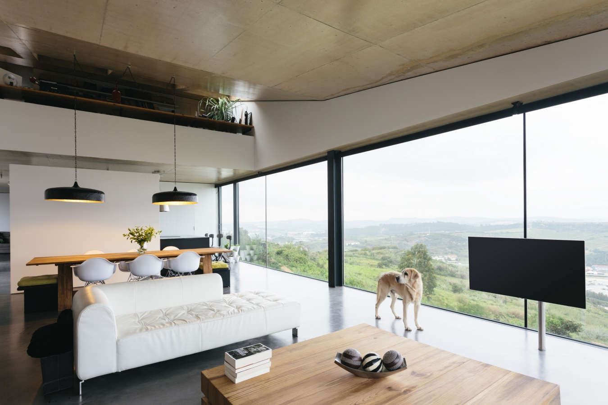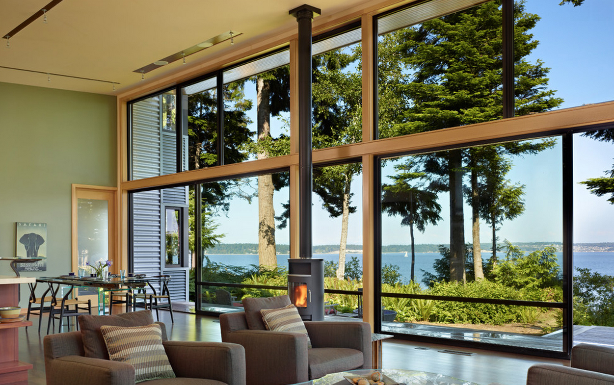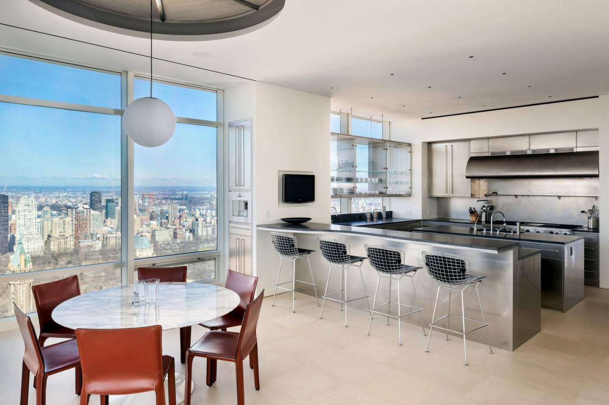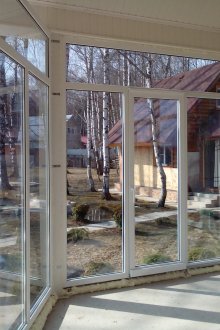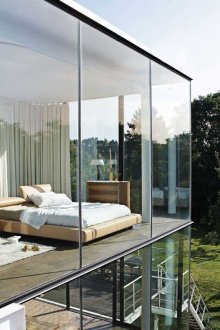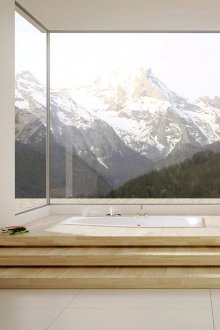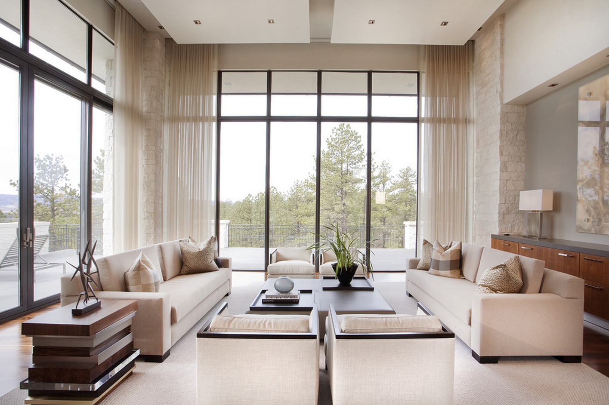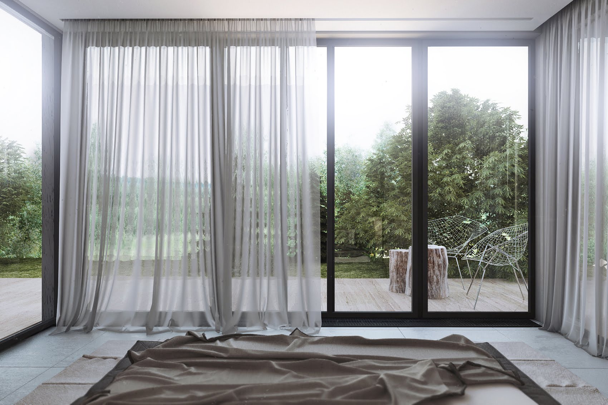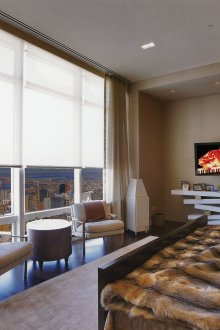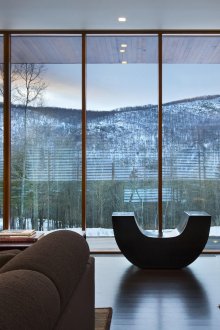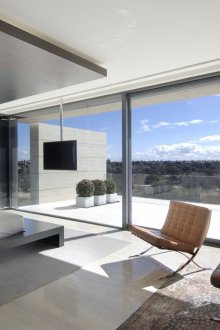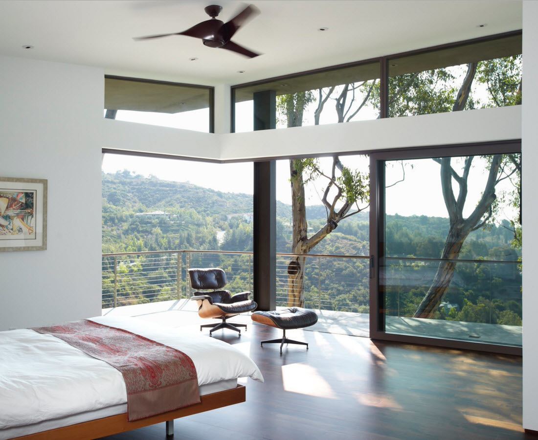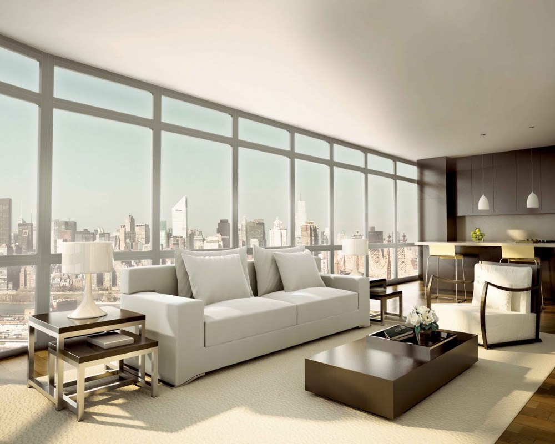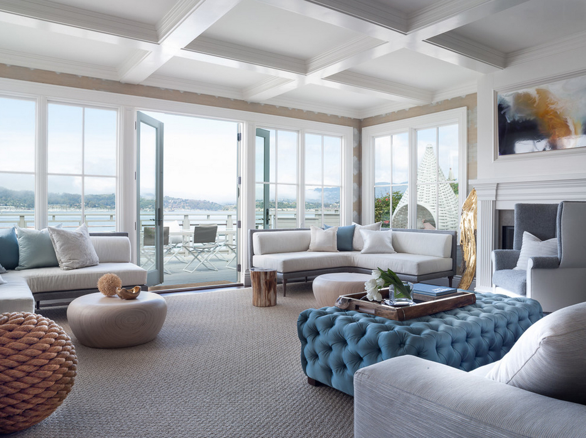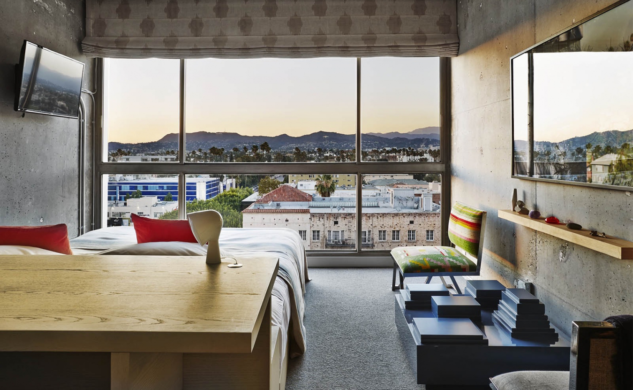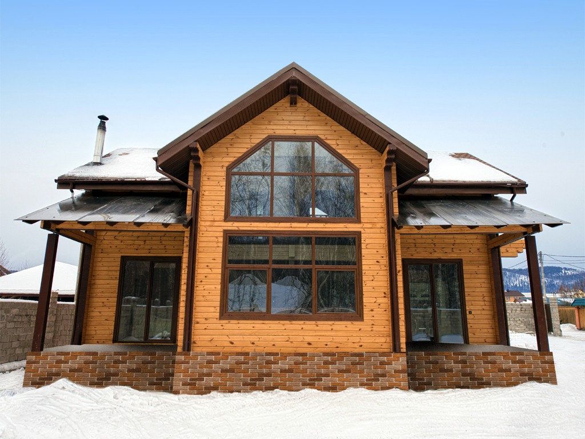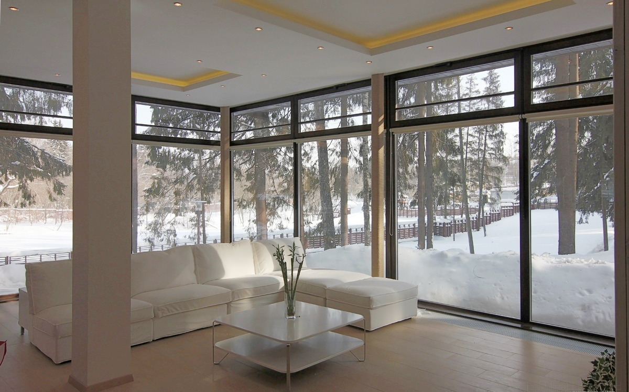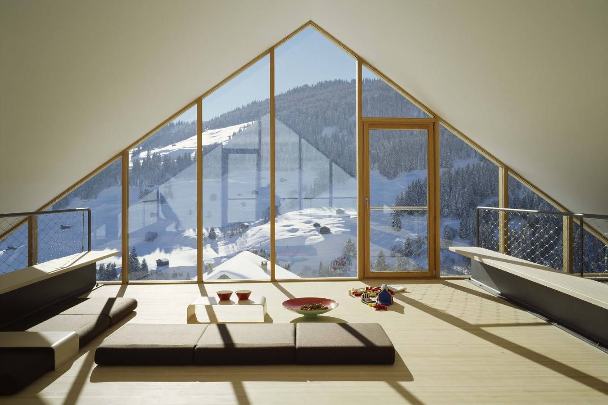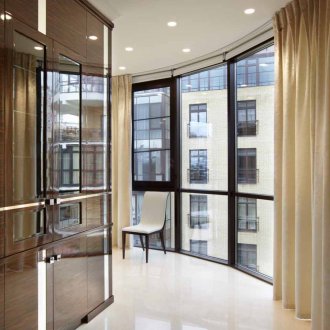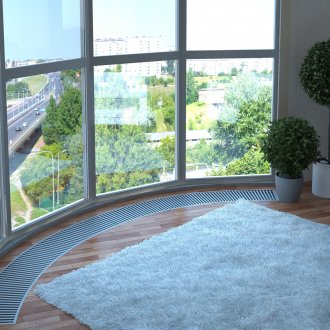Panoramic windows in the interior of houses and apartments (20 photos)
Content
Panoramic windows or, as they are also called, French ones are able to transform the interior and appearance of a country cottage and a one-room apartment. Due to the panoramic opening, the house acquires a visually more spacious look and receives additional lighting. Panoramic windows are indispensable for those houses where you can see the wonderful landscapes of the surrounding nature. With the right choice of panoramic apertures, you can transform the kitchen, the living room, and the bedroom into chic apartments, as well as improve the terrace and the attic, arrange the room for a workshop or studio in the loft style.
Types of panoramic glazing
The main difference between panoramic windows and standard windows is the width that is several times larger than the height. Such proportions are used for glazing the entire wall, loggia and small window opening.
Depending on the appearance and installation method, panoramic windows are divided into:
- Ordinary, which differ from the standard only in form and are used more often than others. Suitable for installation in multi-storey buildings, if the architecture of the building allows, that is, for a loggia or balcony. In a private house, such an opening-panorama wins against the backdrop of modern finishing materials.
- Corner, occupying two adjacent walls or parts of the walls. Such panoramic windows emphasize the exquisite landscape and give the opportunity to observe nature without leaving the apartment. The installation of corner frames in high-rise buildings is contraindicated, since the supporting structure of the building may be affected. But for a country cottage near a forest or a pond, this type of panoramic window is perfect.
- False windows that come to the rescue of those who really want to become the owner of panoramic glazing, but the architecture of the building does not allow this. Another false panorama is used when a completely gloomy landscape opens out of the windows. Panoramic false windows are backlit glass panels with a pre-prepared picture of the landscape, sometimes even several for changing. When installing this type of window, it should be remembered that the picture of a beautiful landscape should be of very high quality, and special lighting will entail additional costs for electricity.
- Gardens that will transform park buildings, gazebos from timber, garden houses, terraces and turn them into a favorite place for family relaxation and receiving guests.
According to the method of opening the wings there is another classification of panoramic windows:
- Sliding, in which the opening system occurs by shifting one of the wings to the side. Such frames are often used for glazing terraces, balconies and loggias.
- Hinged, opening system which is familiar to everyone, swing-out.
- Gantry when the sash opens and then slides to the side. Such windows are suitable for installation in the bathroom, in the kitchen, in small studios and attics.
Advantages and disadvantages of panoramic windows
The popularity of panoramic glazing is not affected by the higher cost than standard windows. Panorama windows enable you to:
- allow more natural light into the room;
- from any place in the room to fully observe the surrounding landscape;
- give housing, even a small one-story house of timber, an elegant and original look;
- achieve a high level of sound insulation.
But with the installation of panoramic windows, there are some inconveniences, including:
- high price;
- the need to install a high fence around one-story cottages in order to avoid outsiders viewing the rooms;
- difficulties in cleaning and airing;
- the need for additional ventilation to prevent condensation;
- injection of a higher temperature indoors during the hot season due to the large window area and the need for additional shading;
- burnout of upholstery and wall decor due to the penetration of a large number of rays;
- mounting an alarm system that will prevent entry into housing;
- the need for cutting down or demolishing the wall, which will entail the involvement of specialists and additional costs, not to mention permits for multi-storey buildings.
Having decided to install panoramic windows, you should weigh the pros and cons, turn to specialists for advice, and also measure your financial capabilities.
Nuances of the interior with panoramic windows
Installation of panoramic windows in most cases entails changes in the interior. What exactly will have to be changed depends on what kind of panorama and in which room they are installed.
Modern construction is just beginning to use panoramic windows in the construction of residential apartments. The new housing market is represented in most studio apartments. For such a layout, a large amount of light is needed so that any functional area is sufficiently lit. The studio can be divided into zones using sliding decorative systems, or furniture. In any project, natural lighting in full can provide only a panoramic window from the ceiling to the floor.
Panoramic windows in the living room or hall give the apartment a lighter and more comfortable look. Experts recommend abandoning curtains and stop on the tint film. It perfectly filters the sun's rays and a shadow effect is created in the hall. If you do not want to lose the additional illumination of the living room, it is recommended to purchase Japanese or ordinary light curtains in bright colors. Vertical blinds are also suitable. It is recommended that you put a small carpet on the floor in the hall, while designing in the spirit of minimalism, you can abandon the floor decor.
In the design of the kitchen, panoramic glazing can be performed on the entire wall or in the form of a tape, depending on the footage of the room and its location. In a private house with a considerable height of the room, you can install tape panoramas under the ceiling and at the level of the work surface. With this design of the kitchen, curtains can be abandoned altogether.
The interior of the bedroom depends on the type of panorama. If the window is ordinary, then for its decor you can use horizontal blinds (only not plastic, preferably bamboo) and Roman curtains. When designing a bedroom with a window on the entire wall, it is recommended to choose light opaque curtains or complex vertical blinds. A soft carpet matching the window decor is required on the floor.
Panoramic windows, especially with a well-designed project, will help turn a non-residential premises into a comfortable apartment. Modern loft-style houses seem sloppy. If there is brickwork on the walls, it is recommended to install wooden panoramic windows. Those who decide to equip their loft-style housing do not have to look for abandoned businesses or attics. It is enough to preserve the basic features inherent in this style when designing a bedroom or a hall in an apartment.
For panoramic glazing of the attic, you can install frames between the rafters. The small height of the attic floor allows you to admire the world from an unusual angle.When installing vertical windows from the floor in the attic, you can use a large sash to exit to the balcony. For the design of this room, loft style or timber trim is perfect.
In the bathroom, it is recommended to install a normal panoramic window above eye level and gantry type. Such a layout will help you choose any bathroom finish and leaves space for mosaics and furniture. In multi-storey buildings, installation of false panoramas is permissible. When installing, it is important to consider the humidity of the bathroom.
In multi-storey buildings, panoramic glazing can only be used when installing frames on the loggia and balcony, and even instead of a window when exiting to them. It is recommended to use sliding systems. You can also install the usual panoramic frame of small sizes instead of the standard one without additional cutting down the wall. Installing corner framed panoramic windows can damage the building.
What you should know about installing panoramic windows
Installation of panoramic glazing in a new building and an already inhabited house has significant differences. For a newly constructed building, the panorama installation will take a little time, since it is not necessary to cut down the walls and obtain permits from the architecture. It will be enough to choose the type of window, material, call the wizard for measurements, pay and wait for a while until the window is ready. And in the project window openings of certain sizes are usually provided in advance.
In any case, the installation of panoramic windows, no matter what material and what kind, gives the home a sophisticated look. Additional costs that may result in interior decoration, additional ventilation, a high fence, design and installation of an alarm are more than offset by the comfort that a home acquires after installing panoramic windows.
