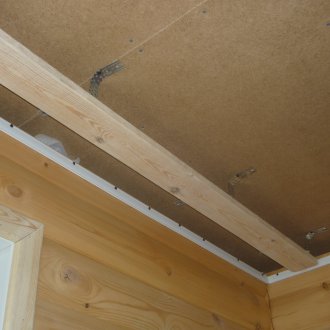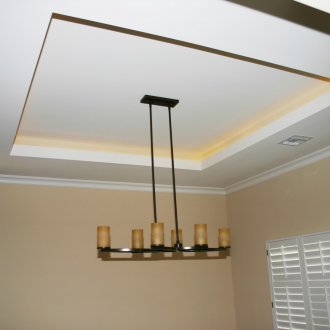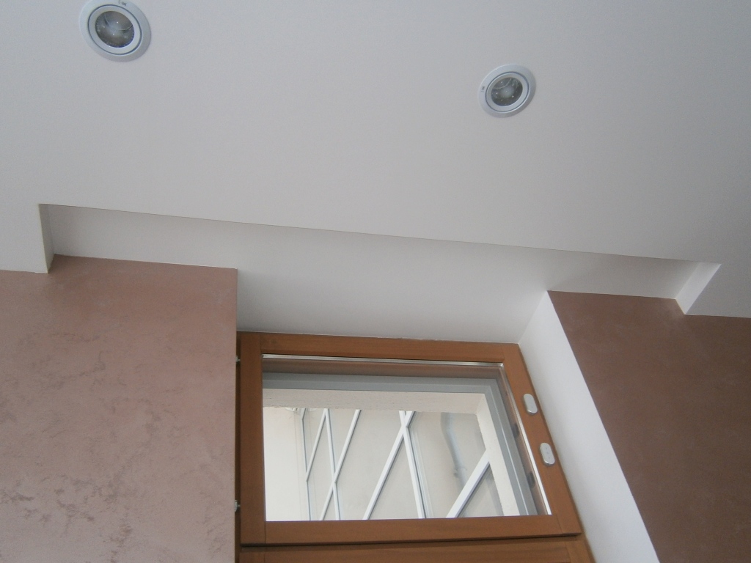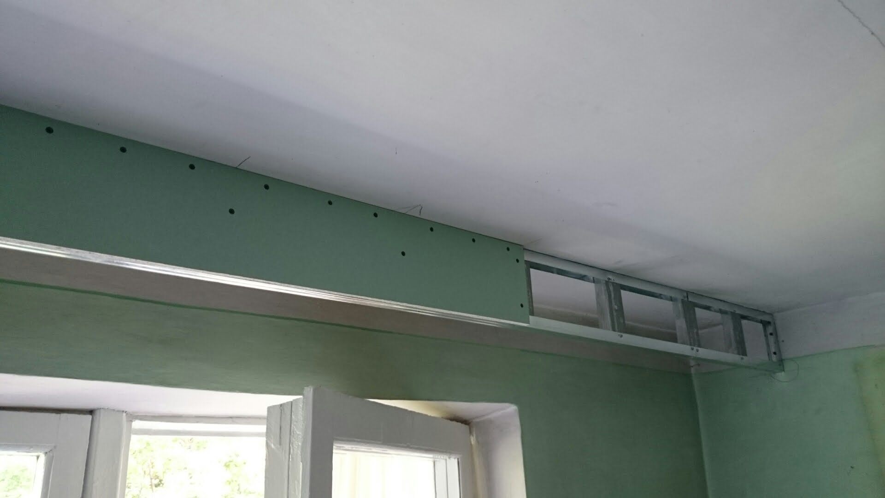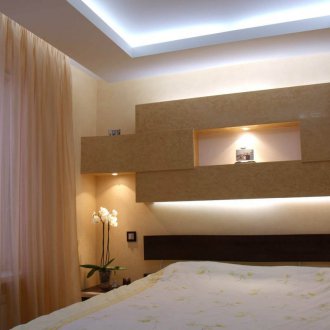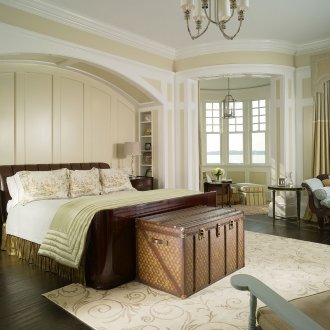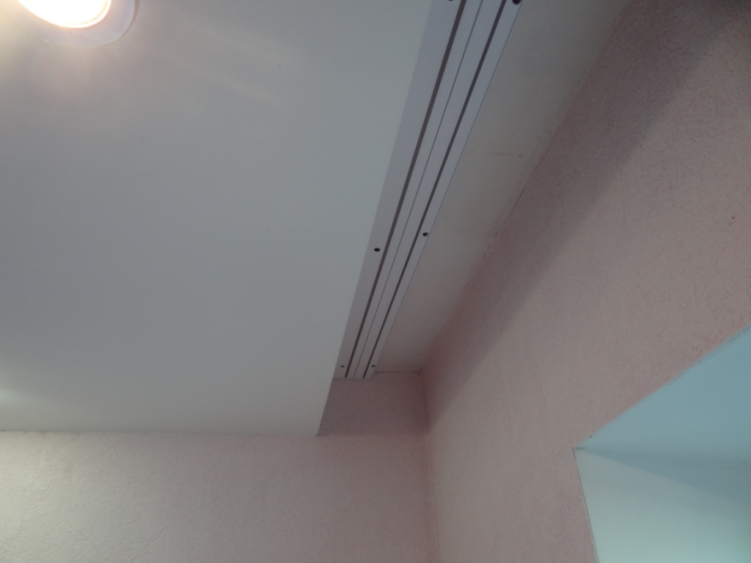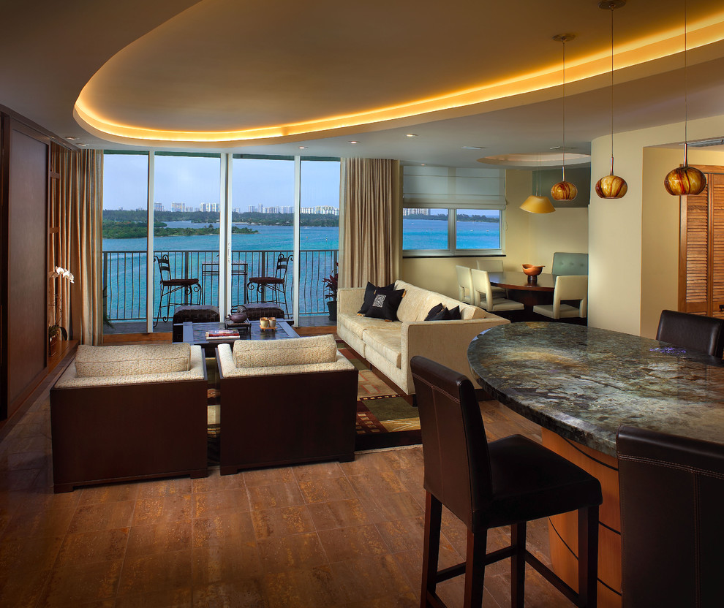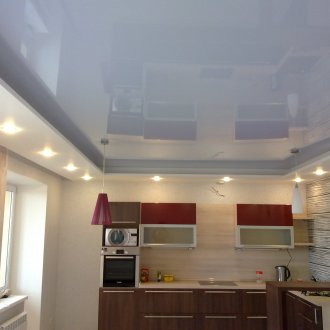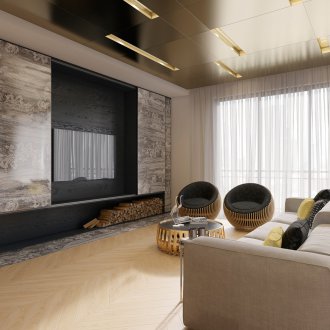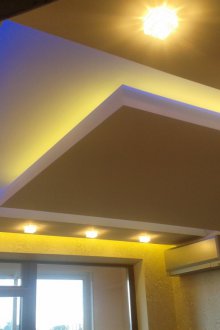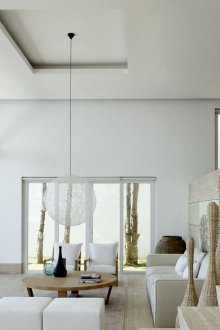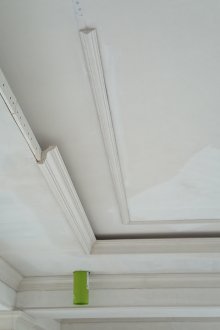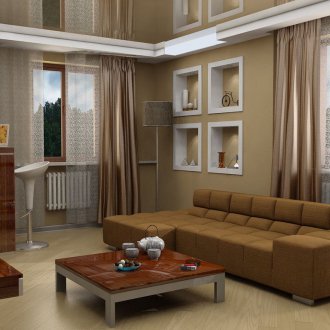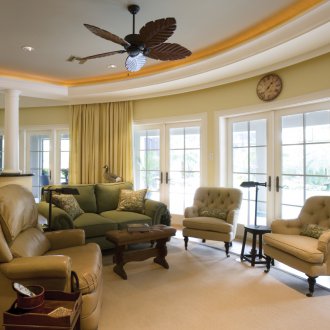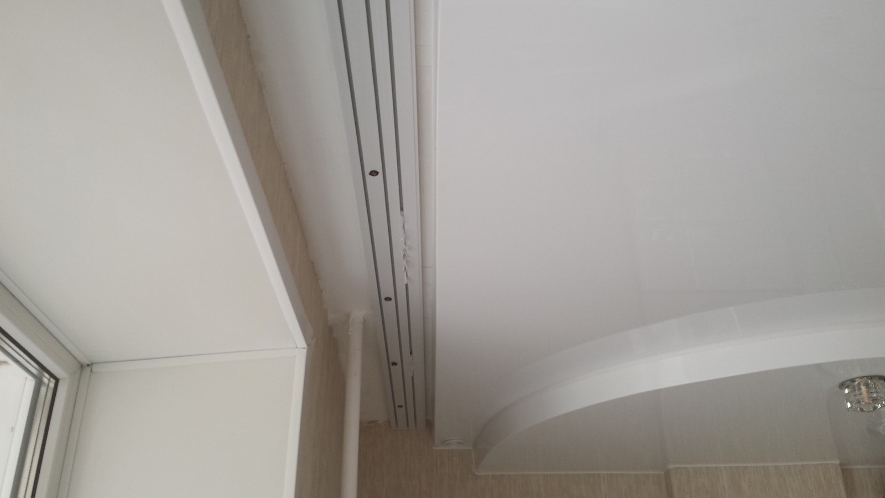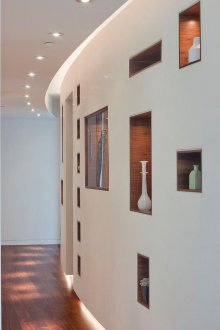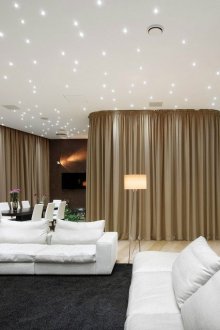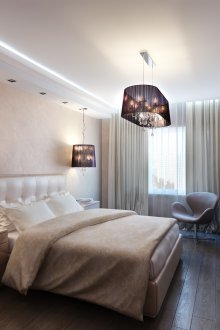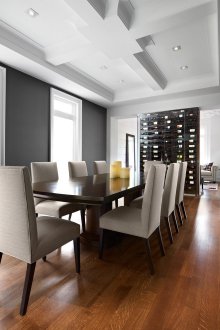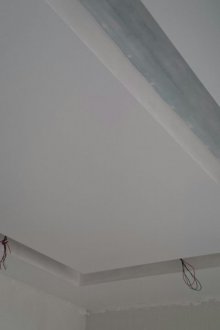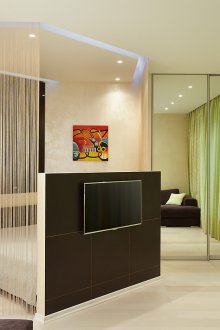Niche in the ceiling: general characteristics of the design, advantages and installation method (22 photos)
Content
Thanks to modern technology, it is possible to get the most out of the existing environment of a room or apartment. At the same time, the interior elements will look original, unusual and at the same time in harmony with all other details. The niche in the ceiling for curtains is just that element that will allow you to customize the window cornice. The curtains attached in this way look as if they are coming down directly from the ceiling. Thanks to this, the room seems a little higher and larger. In addition, the ceiling with a niche for a cornice has other advantages, thanks to which such a design has recently become so popular.
Features of a niche in the ceiling: design description
So, what is a niche in the ceiling, and what is its function? Usually this is a small space dividing one wall of a room and a false ceiling. The latter is mounted at some distance from a real, existing concrete ceiling. The main task of the ceiling niche is to install a system here for lighting or curtain rods. In the latter case, such a niche is made between the ceiling and the wall in which the window is installed.
A niche under a curtain in a stretch ceiling can be of different sizes: its parameters differ depending on the suspension system hidden in this recess. Thin string systems will need only 3-4 centimeters of shallow space; for fixing large and heavy curtains, a gap of at least 11-15 centimeters wide should be left.
The benefits of a ceiling niche
A niche for a cornice in a stretch ceiling has the following positive aspects in use:
- Aesthetic appearance. A niche under the cornice allows you to hide the curtains, which makes the window neat and attractive.
- Universality. This design is suitable for any room, no matter in what style it was designed.
- The effect of lengthening the room is possible when using a glossy stretch ceiling that gives a reflection effect.
- If unattractive electric wires run parallel to the cornice, then they are easily hidden in a niche.
- The recess in the suspended ceiling for the Roman curtains allows you to visually merge the canvas curtains with the wall.
- An LED strip can be installed in a niche made of drywall, this will create additional illumination from the ceiling. Do not worry about the safety of curtain fabric, since with such a lighting system there is no risk of overheating. When choosing multi-colored LEDs, you can somehow change the color of lighting. So the interior will be more interesting and attractive, and the room will be lit in different colors depending on the time of day.
For the LED system make their own switch. In this case, the curtains and part of the room by the window can be lit independently, without turning on the main light. This will add an extra touch to the room’s interior, with an emphasis on the windows.
Niche Installation Process
Installation of a niche in a plasterboard ceiling
The easiest way to install a niche under the ceiling is from drywall. For installation, the same GKL is required, which were used when installing the frame of the suspended ceiling. Usually, a gap is made even at the stage of installation of the ceiling itself.
First, you should mark the ceiling. For this purpose, from the wall in which the depression will be located, it is necessary to leave a space slightly wider than the width of the cornice (or curtains). At this point in the ceiling, you should outline a segment parallel to the wall.
Even when working with a narrow suspension, the distance between the wall and the beginning of the false ceiling should be at least 11-12 centimeters. This is because the fabric of the curtains, when assembled, forms folds that should not be pressed or bent in a niche. If you make the niche too narrow, then creases will appear on the canvas, it will become dented and it will be very difficult to return it to its original state.
Based on the marking, you can begin to fix the guide profiles for the frame. There are different ways of arranging a niche for curtains, depending on its depth (the gap between the existing concrete ceiling and the artificially installed suspended ceiling). The simplest solution is to install a wide (10 centimeters) profile at the edge of the gap.
In the absence of such a starting profile must be fixed to the natural ceiling. Next, it is necessary to fix the racks from the main profile to it, and to them again the starting profile at the height of the suspended ceiling.
Now you need to connect the ceiling frame and the niche frame with self-tapping screws. Using drywall, it is necessary to sew up the internal slope of the recess, you will need a strip of drywall with a width that matches the depth of the gap (the gap between the existing concrete ceiling and the artificially installed suspended ceiling). The strip to the frame is also fixed with screws. Then the ends of the drywall must be processed using a planer.
Installation of a niche in a false ceiling
A hidden niche can also be installed with a stretch ceiling. A niche under a stretch ceiling is more difficult to install, since installing the stretch ceiling itself is a task for specialists, but in general a feasible method.
A niche for curtains in a stretch ceiling is placed according to the following algorithm:
- A cornice is attached to the natural ceiling. For this, dowels equipped with a sleeve of metal or plastic are used. The installation of the cornice must precede the installation of the stretch ceiling. This will allow you to accurately know the parameters of the future deepening. If you are afraid of spoiling the cornice when working with a niche - remove all moving parts from it, cover the box with polyethylene for the installation period.
- The next step is to install the base for a niche under the cornice in a stretch ceiling. A few centimeters from the cornice to the ceiling a wooden beam is fixed. This will be the support for the new ceiling. It is necessary that the lower edges of the wooden battens are at the same height as the stretch ceiling.
- The wooden beam must be fixed in a straight line over the entire surface of the wall. During installation, it must be leveled with mounting wedges. After the support is installed, you can begin to install the stretch ceiling.
Of course, these two installation methods are not the only ones possible. There are several more technologies for mounting a ceiling niche, which, in turn, is possible only with a two-level ceiling, but these schemes are most convenient for independent work.
