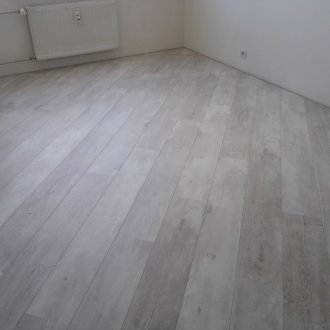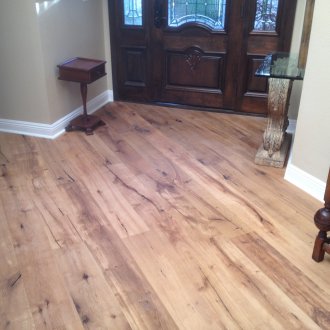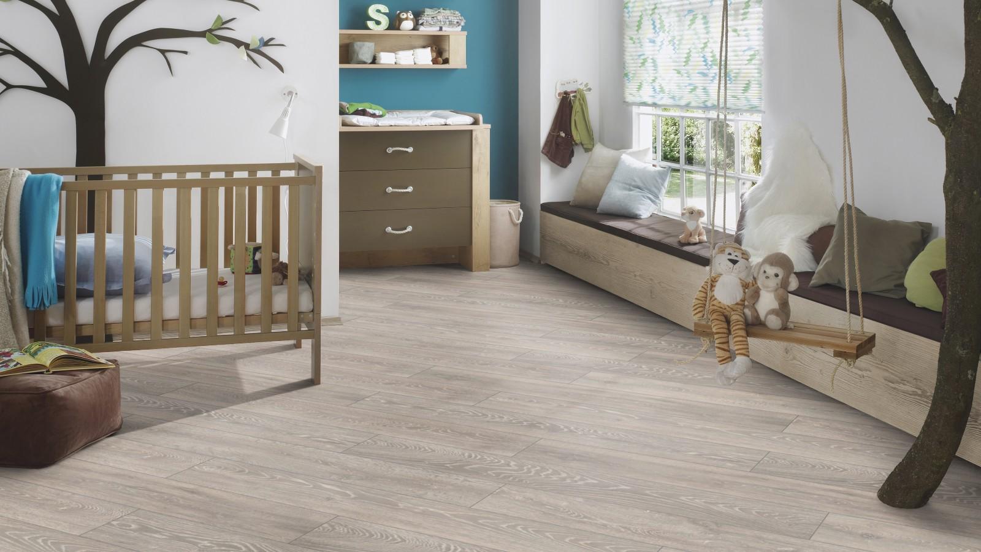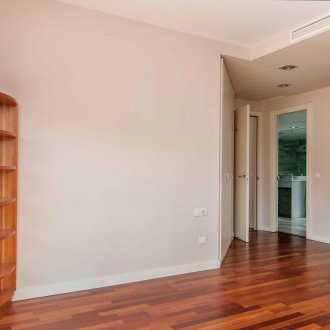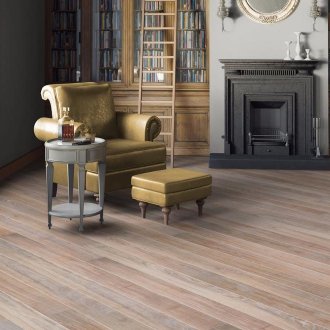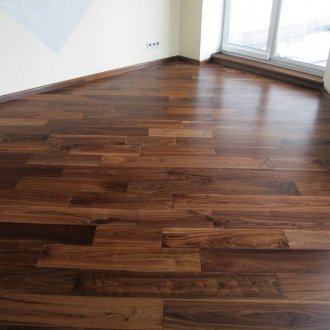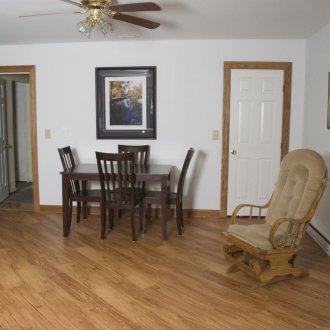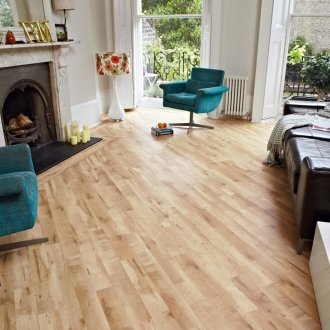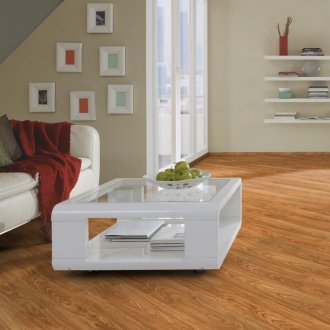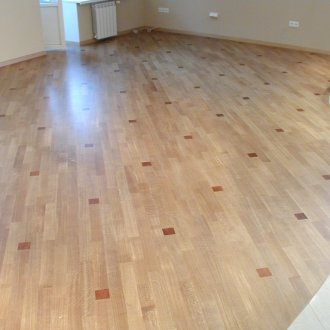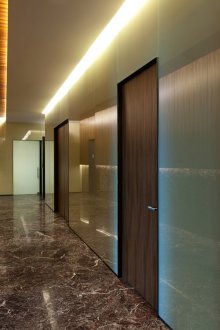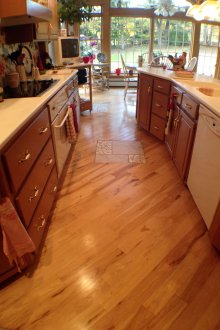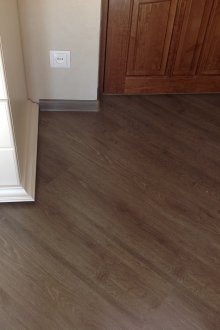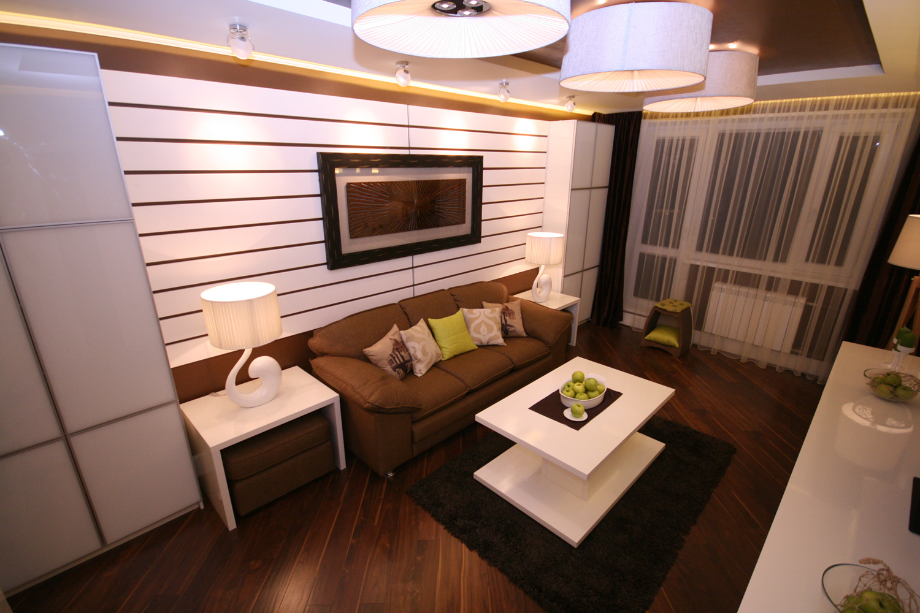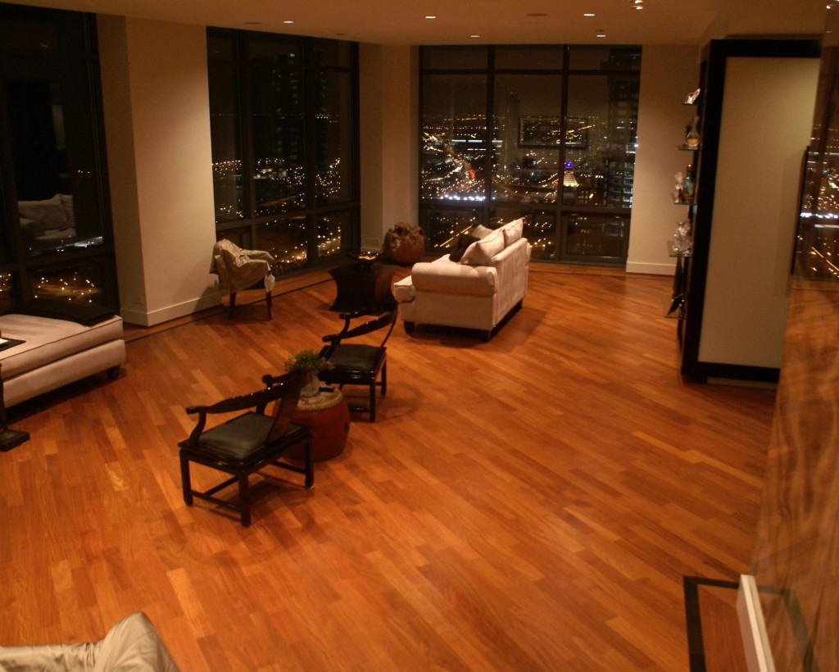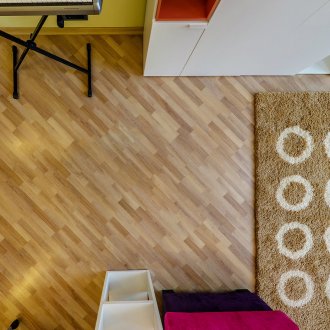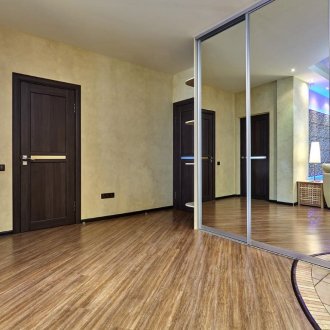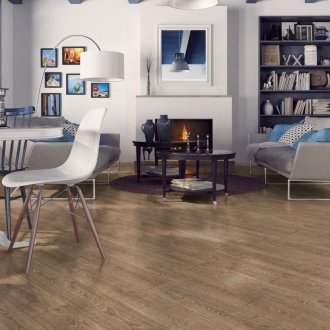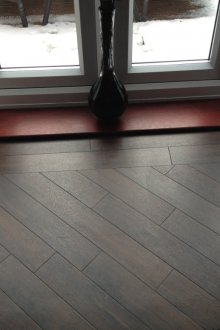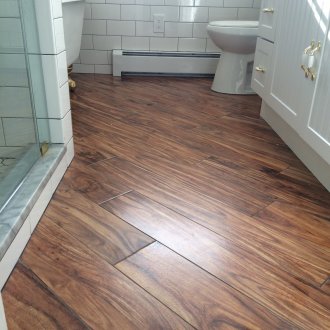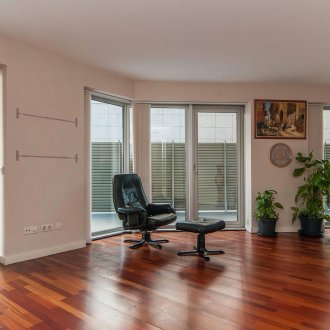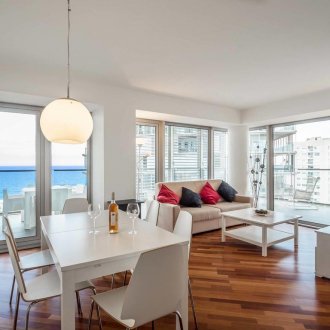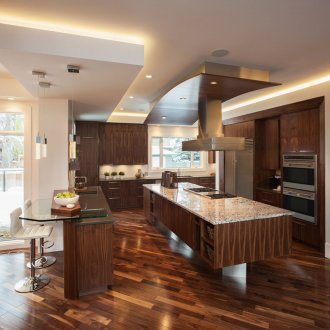Diagonal laminate: a new way to emphasize the originality of the interior (27 photos)
Content
Laminate has been incredibly popular for several years. This flooring has won the hearts of both ordinary apartment owners and the construction industry turncoat for a reason. It is characterized by unsurpassed quality, wear resistance and attractive appearance.
When laminate flooring is non-standard
Recently, designers have recommended moving away from standard design techniques, trying to make each interior original and original. Laying the laminate on the diagonal just belongs to the category of extraordinary solutions. The unusual arrangement of lines and directions creates an indelible impression. Using this technique, you can play with the size of the room, optionally making it wider or longer.
- To visually increase the length of the room, you can lay a laminate on the sides along the walls, and in the center of the room - linoleum of a similar shade.
- Laminate diagonally takes your eyes to the corners of the room, which not only allows you to visually expand its boundaries, but also give the interior originality and an unrivaled style.
- If you purchase laminate boards in contrasting colors, the floor will come to life and become more expressive.
Advantages and disadvantages
As you already understood, diagonal-laid flooring can be used in rooms of any size, but in narrow rooms it plays the role of not only complementing the overall style, but also has the function of visually increasing its size. How it works? Let's look in more detail.
In a narrow space, the attention of guests and hosts is concentrated on the floor, or rather on the direction of the slats. And in the case of diagonal masonry, everyone will consider the interesting arrangement of the picture. This also applies to corners, which in the latter case can become the main emphasis in the interior.
Speaking about the shortcomings, it should be noted that this technique has a certain complexity. Yes, and a lot of material is consumed. Although a detailed study of the nuances of diagonal styling and a competent approach to the use of slats help to minimize quantitative indicators of labor and material costs.
Process features
To the question of how to lay the laminate on the diagonal, each professional has only one answer: easy and simple. Of course, without much difficulty, only an experienced specialist can make the flooring original and attractive. But is it possible to do such a job yourself?
I must say that the installation process is not much different from the classical technique. At the initial stage, it is necessary to level the surface and take care of the substrate.
The main criterion for choosing the direction of the dies is the level of natural light. Lay the laminate diagonally in such a way that the sun's rays glide along the entire length of the laminate boards. This is necessary so that glare playing on the floor distracts from joints and seams, creating the illusion of a common canvas.
Also, for the quality performance of work, the following rules must be observed:
- Laying the laminate diagonally should be carried out under certain conditions.The temperature in the room should not be lower than 20 degrees, air humidity - 45-75%.
- A day before the start of work, the material must be removed from the packaging and laid out on the floor. This will help reduce the risk of plank deformation.
- To implement the correct coupling of the lock mechanism, use a wooden padding (squared wood block).
- If desired, you can put boards from the middle of the room or from one of the corners. The first option, by the way, will help to significantly reduce the consumption of materials. If you start work from the center, you will have two spaces at your disposal, so a die that is not suitable on one side can be used from the other end.
- It is necessary to lay the laminate on the diagonal one by one, ending one row and starting another.
- Pay attention to the spacing of the seams. Better to fix the defect right away than to worry about dismantling the stacked dies in the final.
- If the gap between the wall and the last row is too large, insert wedges into the gap. But if in this case small flaws can be hidden with the help of baseboards, then it is extremely difficult to hide defects near the doors.
It is precisely because of the possibility of gaps near the entrance to the room that experts recommend laying without thresholds.
Features diagonal styling without thresholds
For a neat floor design, it is best to apply installation technology without thresholds and joints. To do this, it is necessary to change the flooring in two adjacent rooms. The absence of thresholds will allow you to erase the borders of rooms and make the overall design.
The combination of two types of finishing materials looks very nice. For example, a conditional border can be drawn by laying ceramic tiles in an adjacent room. This division is typical for the design of the hallway, kitchen and bathroom.
If you finish the work, you notice small gaps, they can be sealed with an artificial cork. According to its technical characteristics, it is akin to polyurethane foam, but the effect of its use is more attractive to the eye. Use a special gun to fill the slots. After treating the surface, take a break in the work until the composition completely dries. Then cut off the excess material.
Diagonal Installation Instructions
Following the recommendations below step by step, you will get a perfectly flat floor surface.
- Start work in the middle of the day. In the afternoon, the sun's rays slowly change direction, which helps determine the direction of the planks.
- If you start laying with an angle, measure an angle of 30-45 degrees. This is how laminate boards will be arranged.
- Fold the spacer wedges along the wall. The distance between the wall and the floor should be 10 mm.
- The first few rows of diagonal laying must be adjusted to two opposite angles.
When laying the dies, it is necessary to observe the order of the chessboard. In this case, the shape and size of the final edge should correspond to the beginning of the next board.
Saw the laminate
To create the edges of the required shape, you must use an electric jigsaw. Only with its help it is possible to achieve a high-quality cut and, accordingly, a smooth surface of the floor covering.
- Given the existence of a gap between the wall and the floor, measure the distance from the penultimate plate to the wall.
- Mark the board. Use a simple graphite pencil, it is easily erased from the surface of the bar.
- Make a similar measurement on another board that will connect to this bar. Do not forget that the measurement should be carried out on the opposite side of the second board.
- Connect the points of the marks and saw the laminate along the contour indicated by the pencil.
To prevent chips and cracks from appearing on the outer coating, cut the products from the wrong side.
At the stage of choosing a laminate, pay attention to the length of the strips.Do not buy too long boards, since during the installation process you can violate the geometry of space. Much depends on the type of connection. Laminate with locks can be operated immediately, but you can’t walk along the strips glued to each other and completely dry the composition.
Laminate diagonally in the interior looks very unusual. Such originality, it must be said, can do a good job of visually expanding the boundaries of cramped rooms. You can do it yourself with your own hands, which will significantly reduce repair costs. The result of this work will be an excellent floor covering, which, subject to all operating rules, will serve you for a dozen years.
