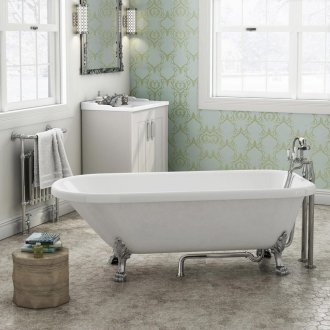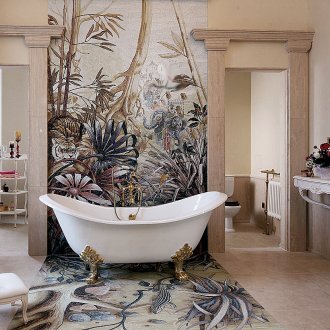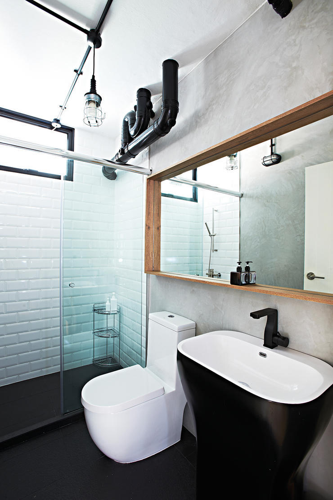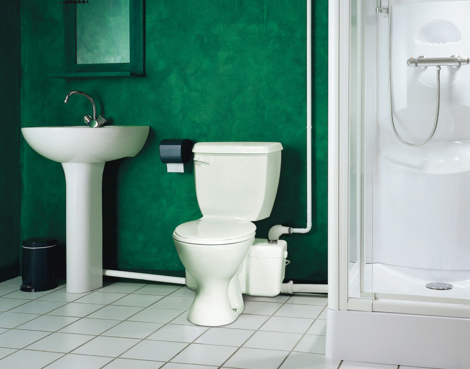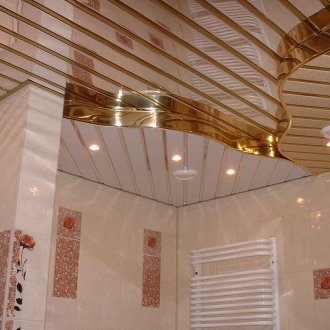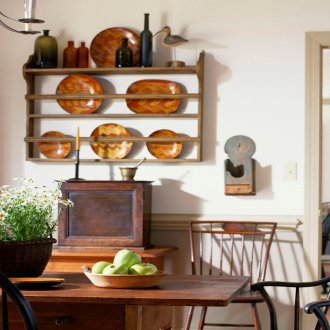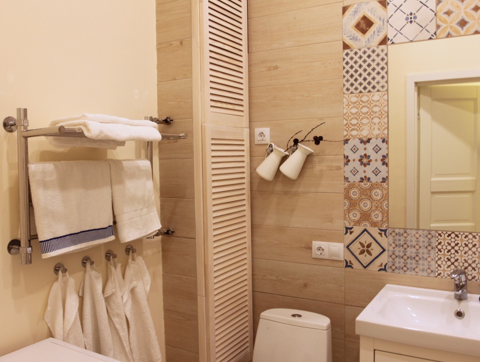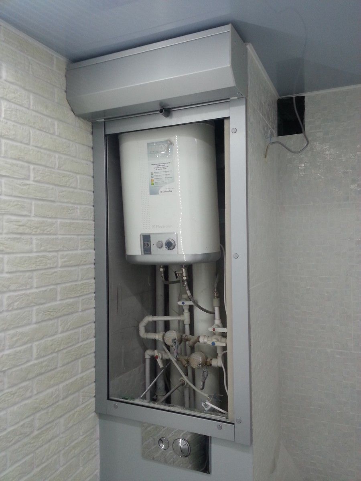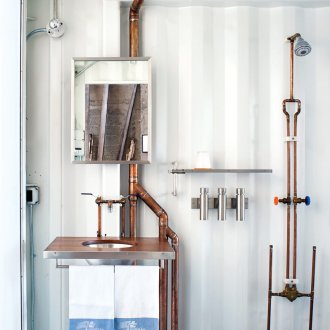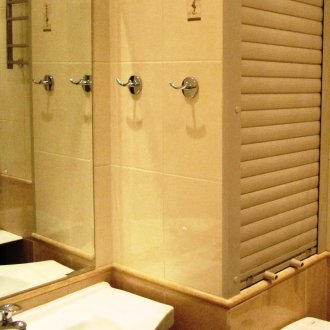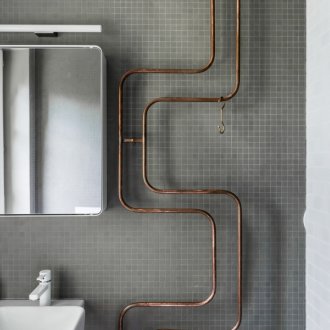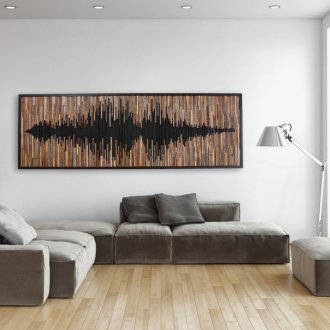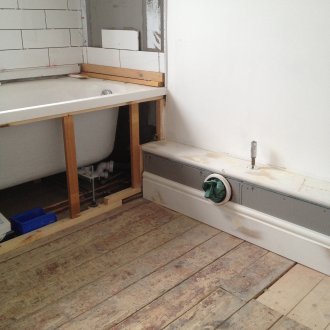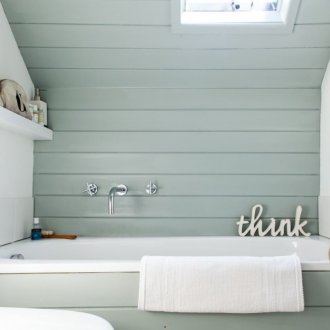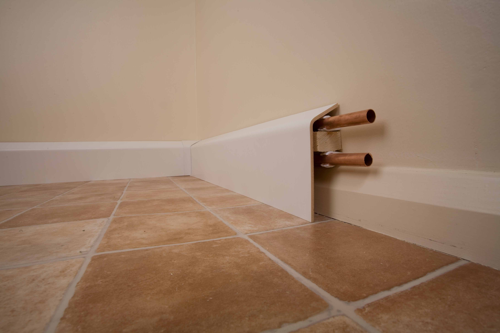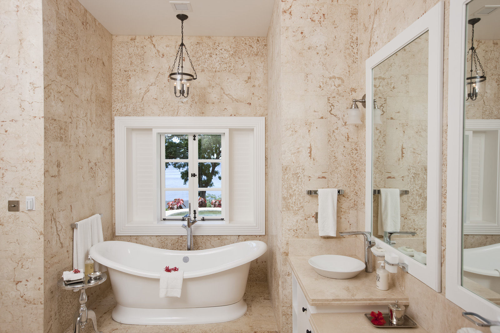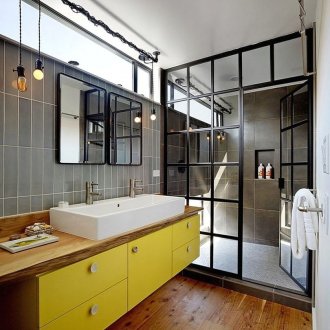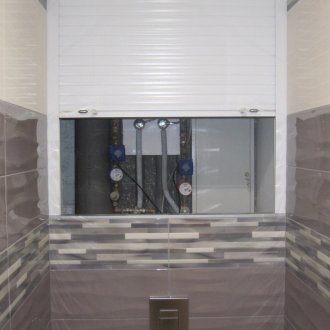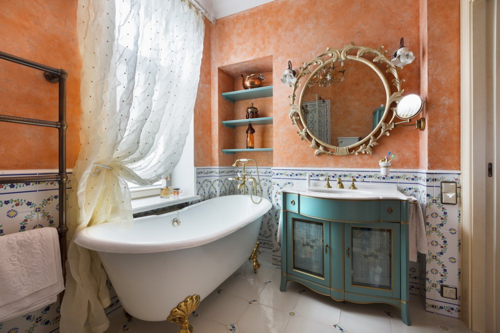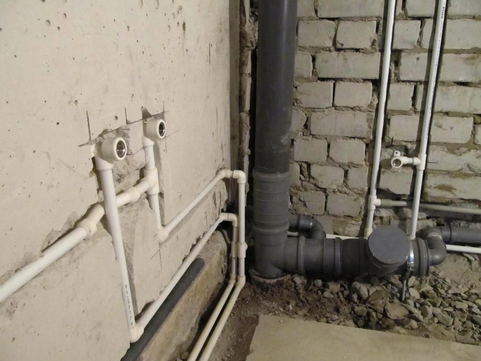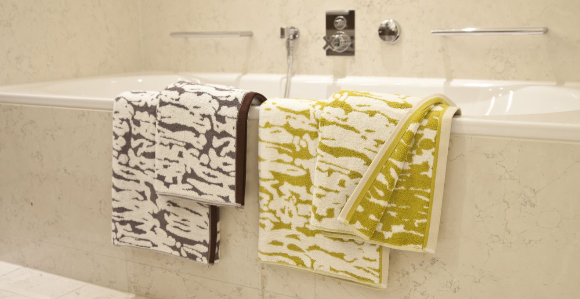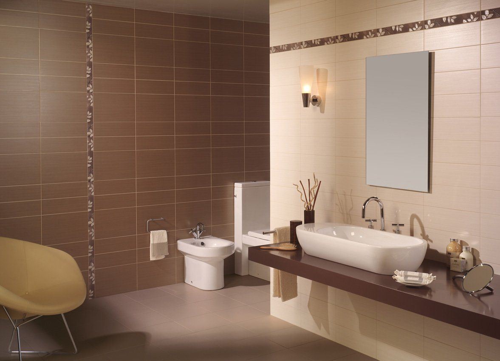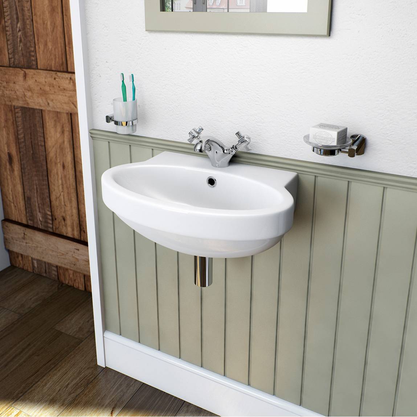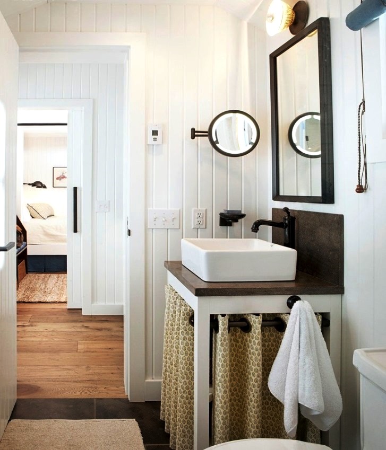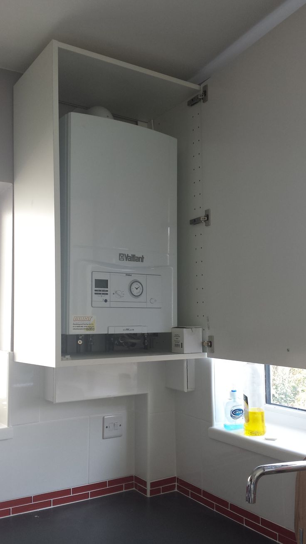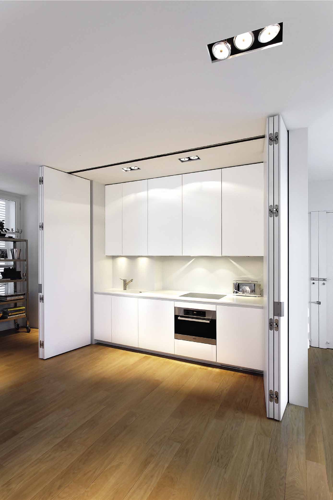How to hide sewer and heating pipes: expert advice (26 photos)
Content
Most of the people during the repair work in the room are wondering about how to hide the heating pipes in a private house or in their apartment.
In the era of the USSR, all heating pipes, sewer and water pipes were mounted by the open method. This means that the heating pipes in the room or in the kitchen room were laid along the walls, and no one even tried to hide them.
Nowadays, noticeable progress in the field of technology, as well as the use of modern materials make it possible to design the entire communication system using the closed method, when polypropylene pipes are placed in special boxes (strobes) or behind special false walls.
In the article you will find answers to several questions:
- how to hide pipes in the toilet;
- how to hide pipes in the kitchen;
- how to hide pipes in the hallway;
- how to hide sewer pipes in the bathroom;
- how to hide the pipe from the hood.
How to study the environment of the room?
To choose the most suitable option for concealed wiring, the first thing you need to do is to conduct a detailed analysis of the room, familiarize yourself with the communication scheme, as well as the places where plumbing fixtures are located.
If the premises of your apartment are equipped with metal pipes, it is recommended to replace them with polypropylene installations, because they have a better set of properties than the first:
- do not require paint application to protect the surface from environmental influences;
- there is excellent thermal insulation;
- not subject to corrosion or the effects of hazardous chemicals.
Before you figure out how to hide a gas pipe in the kitchen or how to hide pipes in a bathroom under a tile or in a toilet, you need to pay attention to the fact that such rooms have several important features:
- small sizes;
- are considered the place where the risers of the central type are located;
- differ in a high degree of humidity;
- may be subject to frequent temperature changes;
- have a complicated layout due to the presence of a plurality of plumbing.
If you want to hide the pipes in the bathroom or toilet, but it is important for you that these rooms continue to be comfortable, modern and stylish, then during the camouflage work you must adhere to certain rules:
- To avoid leaks, you need to use solid propylene pipes, because the connection points are the most unreliable elements of each design;
- Many installations (shut-off type cranes, home meters) need to be equipped with free access;
- To prevent condensation, pipe structures should be coated with an insulating compound;
- It is allowed to use only those connection elements created on the basis of raw materials used for pipes;
- It is important to provide revision hatches for connecting points and special valves.
Methods for hiding pipes in a room
How to hide a gas pipe in the kitchen or heating pipes in the bathroom in the right way?
In order to hide the heating pipes in the apartment, you will need to use one of three main methods:
- Drywall boxes;
- Covering with plastic panels;
- The use of gates.
Drywall Constructions
Talking about how to mask the sewer pipe, as well as heating, using drywall, it is important to say that using such material is quite easy, since it is lightweight and not bad cut.
When the installation work comes to an end, the structure can be tiled or glued with wallpaper protected from moisture.
It is recommended to use exclusively moisture resistant types of this material.
It is important to note that the pipes hidden in the corner and hidden from the eyes will always look beautiful and elegant, which is why many apartment owners seek to remove these structures from the visibility zone.
First of all, around the installed polypropylene pipes, a frame made on the basis of metal or wood is mounted, which is attached to the wall using self-tapping screws. After that, the determination of its size is made, according to which a stationery knife or a hacksaw cuts drywall sheets. It is also important to remember that revision openings are mandatory.
The cut drywall construction is attached to the frame itself also with self-tapping nails. At the final stage of the work, the gypsum plaster is subjected to soil treatment, after which the decoration is based on the materials used.
PVC type panels
The main difference between plastic sheets and drywall sheets is that the former do not require waterproofing, because they have one hundred percent protection against moisture.
Like the first option, it is on the frame itself that PVC panels are assembled, constructed in accordance with a similar principle. After that, installation work is carried out in this way: plastic panels are cut to obtain the necessary dimensions, and therefore are attached to the frame itself using a stapler for installation or small screws. Further, each mounting-type slot is lubricated using sealant.
Wall gating
First of all, on the surface of the wall, you should install a marking, according to which the stroba itself will begin to pass. If there is a need for the installation of polypropylene products through which hot water will flow, then the curtain dimensions should not exceed ten to twenty millimeters, because plastic products, if they are affected by high temperatures, begin to increase in size.
After that, using a grinder for marking, unnecessary concrete is cut out, and pipes are installed in the already created channels, after which they are fixed using special-type fasteners. At the final stage, the process of decorating the strobes themselves is carried out.
Hiding the pipes of the heating system
To perform installation work on masking pipes, metal products must be thoroughly cleaned of the coating that was before, and then re-painted in the color that is needed.
After the paint dries, the design is wrapped with decoration material. If there is a need to hide the risers in the kitchen, it would be better to cover them with furniture (for example, a small cabinet with a door). If there is a geyser in the kitchen, it can be built into a cabinet of a similar pattern. In this case, its dimensions should exceed the dimensions of the column itself. This is necessary in order to have access to each individual element of the system. This will make it possible to avoid a potential leak. If the structure is built into the wall, then certain restrictions may appear for the work, since horizontal drilling in a panel type building is prohibited.
