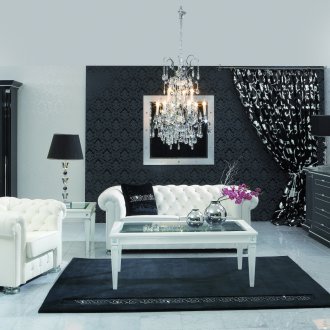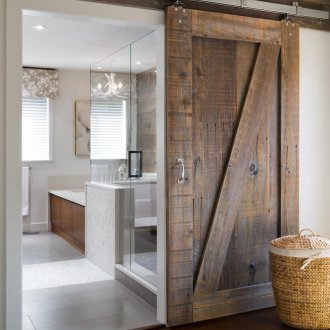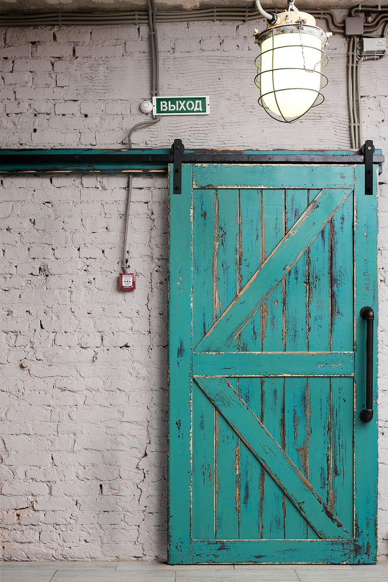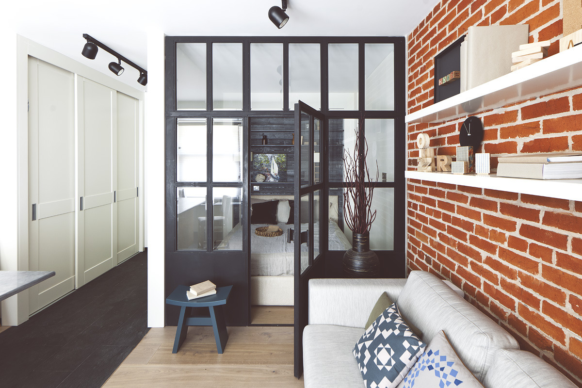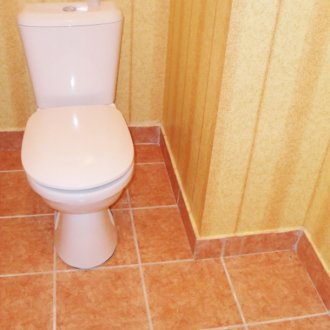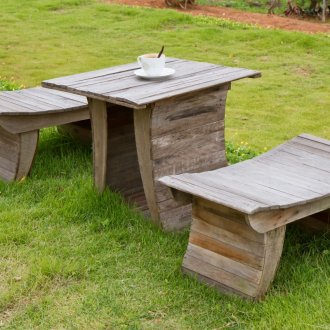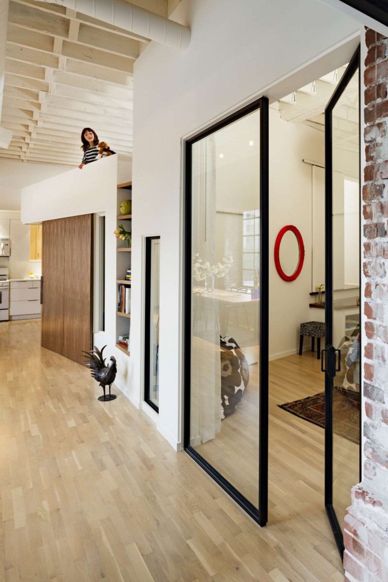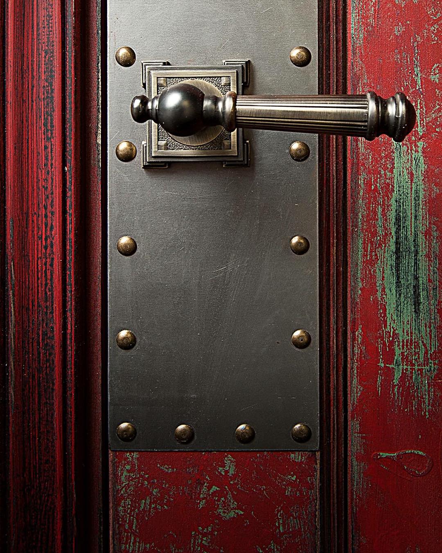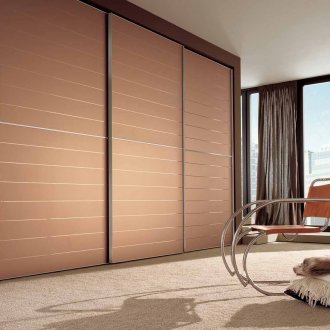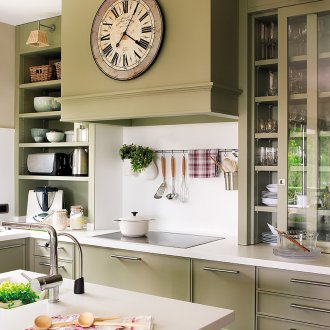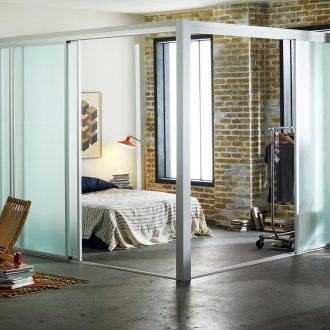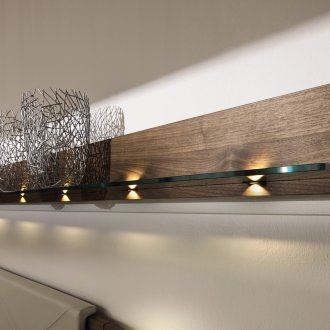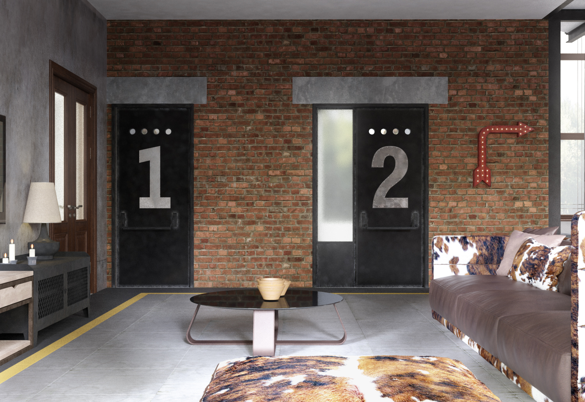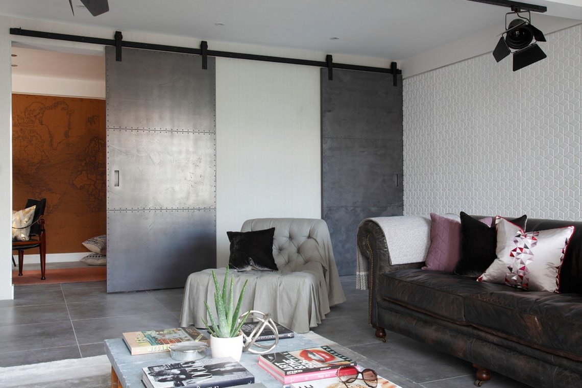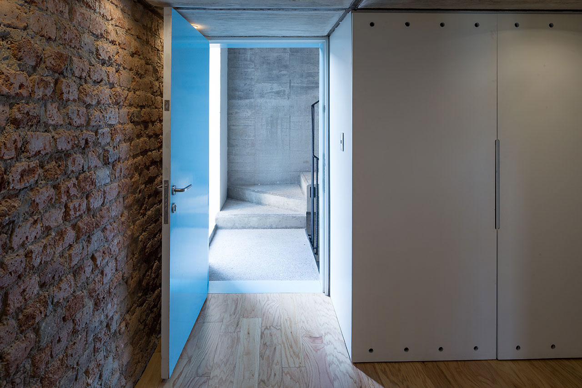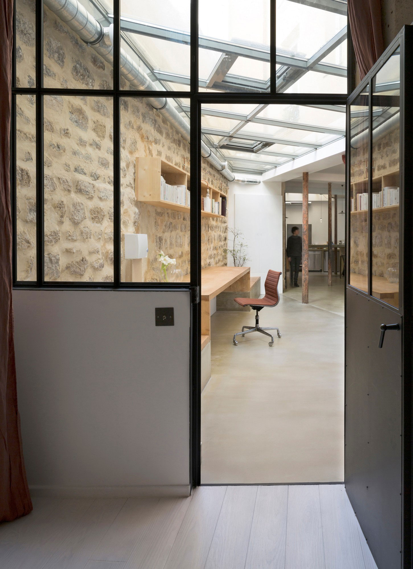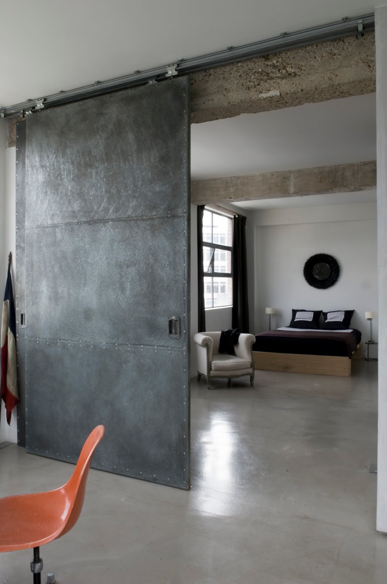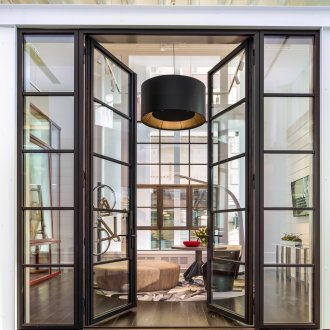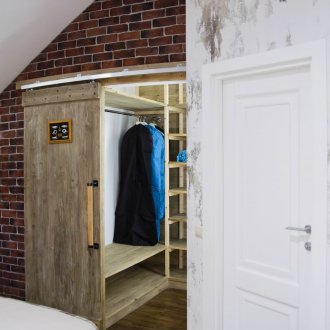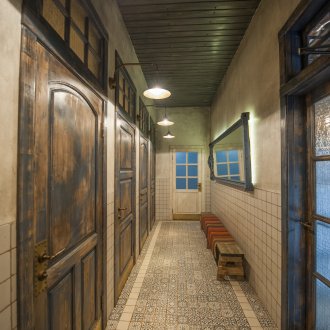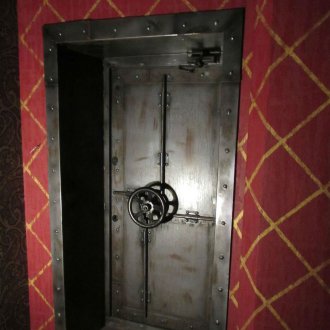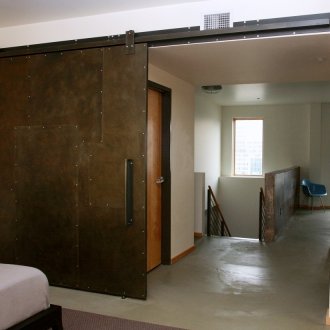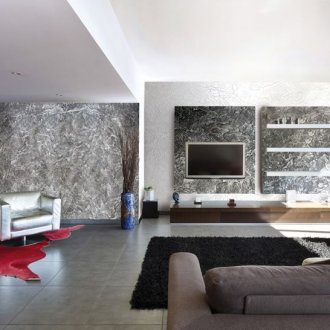Doors in the loft style - the grace of industrial forms (23 photos)
Content
The direction in architecture, called the loft (from the English word "loft" - "attic") originated about seventy years ago in the New York industrial neighborhoods. At this time, due to the increasing cost of land located in the centers of large cities, the owners of factories and plants began to withdraw their production to the outskirts of cities, leaving huge unnecessary, but still solid premises empty.
Bohemia became interested in unused industrial buildings for their intended purpose, which was attracted by the characteristics of these structures:
- high ceilings;
- good lighting;
- low prices.
As a result, an original style of home decoration appeared, sometimes referred to as New York, and sometimes more briefly, as a loft. But a loft is not only a kind of interior, it is rather even a way of life in which they combine:
- maximum spaciousness with good lighting;
- cutting-edge finishing materials, upscale household appliances and furniture with antique objects;
- gray, off-white shades with clean and vibrant colors;
- luster of chrome with the look of rusty steel or patina-coated copper.
All this monstrous mixture, which seems incompatible, is a feature of the loft style, which is often referred to as industrial or industrial style. Everything is possible here. Lovers of life in the "attic" can successfully use in the interior much that has been done with the use of metal, stone, brick, glass, precious wood.
At the same time, the living room may have walls covered with sheets of steel with rivets, ceiling beams not covered by cladding, large windows, trim elements using steel corners, massive nuts and screws. In addition, screens, partitions and doors play an equally important role.
Which doors are best used for loft style people?
First of all, it must be borne in mind that this way of registering a home requires a significant space in it, unlimited by walls or large furniture. Only supporting columns can be left indoors. Moreover, to divide the space into zones, sliding doors or accordion-type doors are often used, which can be glass, wooden, metal or decorated with rivets, hoops, ties.
Doors in the loft style can be made of solid wood, MDF, or even PVC. The main thing is that in appearance they must meet the requirements of an industrial style. Glass doors in this case are also a good choice and look great, but, however, in order for them to always please the eye, they need constant care.
Massive metal doors well emphasize the industrial orientation of the New York style. But their use as interior rooms is not always convenient. It is better to choose light metal doors with elements of wood or MDF, decorated with glass inserts or decorative forging.
By color, the doors can be black, dark gray, dark brown, red-brown.
Using sliding doors can help save space.Their disadvantage is the cost and low protection of the separated room from the penetration of extraneous sounds and smells, as well as heat leakage. This is due to the fact that in order for such a door to “drive” well, the door leaf is installed so that there is a gap between it and the door frame. The use of compartment doors with a wall-mounted box provides better insulation of rooms from adjacent rooms.
How can sliding doors be installed?
Along the wall
A bar is attached to the wall and a guide is installed to move the rollers. The rollers, in turn, are connected to the door leaf at its top end. To prevent door vibrations below, a flag is attached to it, which moves in the groove of the floor. The doorway along with the guide trim, using platbands and additional strips. With this method of installing sliding doors, low protection against the penetration of odors is provided, as well as poor sound insulation and thermal insulation.
Inside the wall
In this case, the mount is hidden either in a false wall or in a normal wall between the rooms, which is easy to do if the latter is made of drywall and there is a groove in the form of the letter “P” in it. Such a sliding door should have a thoughtful arrangement of the handle.
Opening the doors, in which they go inside the wall, provides significant space savings, well protects the room from the spread of odors, the penetration of sounds, heat loss.
What are sliding doors?
Doors "book" and "accordion"
Such doors have several movable elements (two at the “book” and more than two at the “accordion”), connected with hinges. In their upper or lower part they have rollers moving along the guide. An important advantage of such doors is that their doors fold. Such doors are good to use as interior doors, and for the pantry, and for the wardrobe.
Coupe Doors
These doors, moving on casters and used as interior doors, are available in standard sizes. They, unlike sliding doors for cabinets, are not so thin and heavier, taking into account their purpose, and have a lock and handle that differ from similar elements used in swing doors. Such doors can have one or two leafs. Models are produced in which the movement of the canvas along the wall and inside it is provided.
Roto doors
This type of door is a compromise between swing doors and sliding doors. When they are opened, the door leaf is rotated, which in this case is not only installed perpendicular to the opening, but can also be moved either to the left or to the right. Opening the roto-door requires much less space than if it was used as an ordinary interior door, and good tightness is ensured due to the presence of a special seal around its perimeter.
