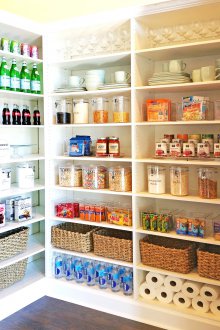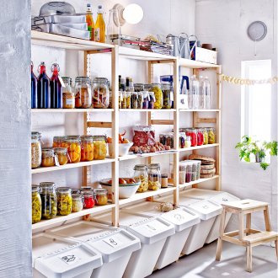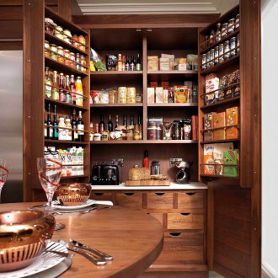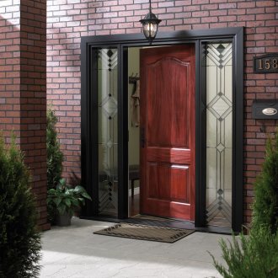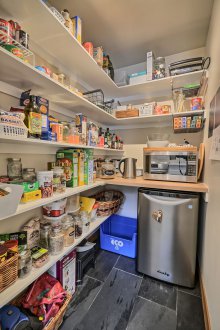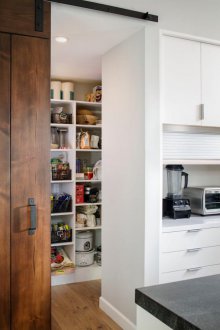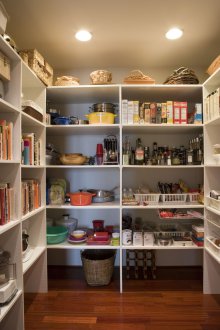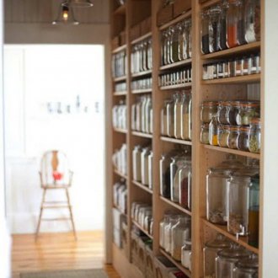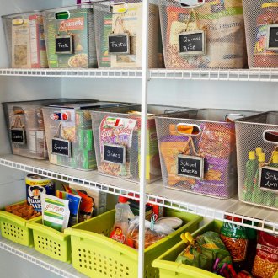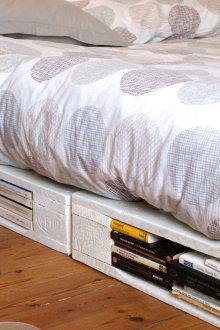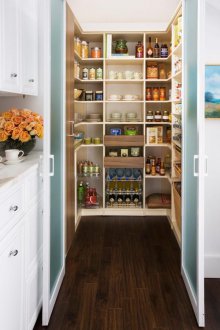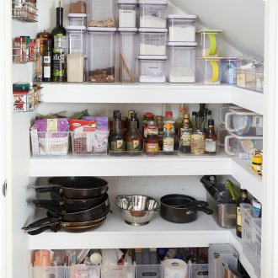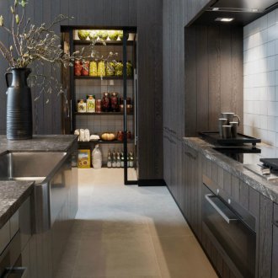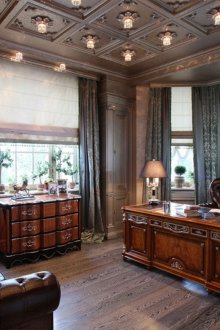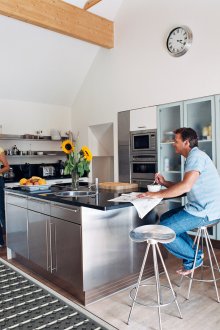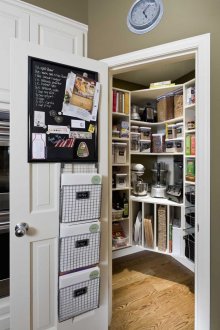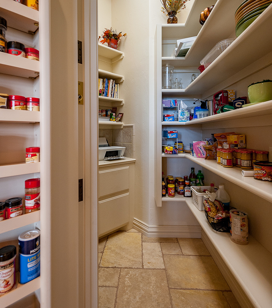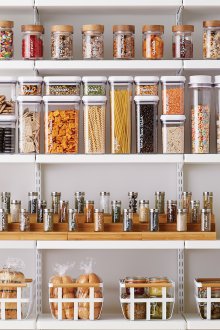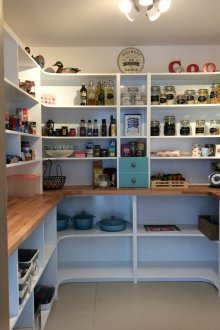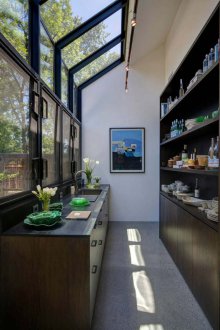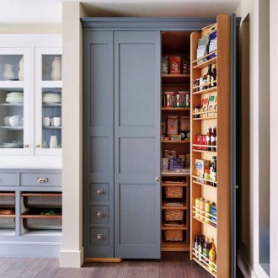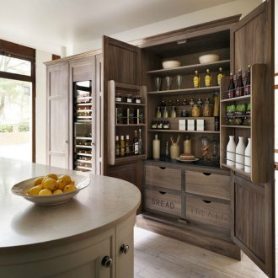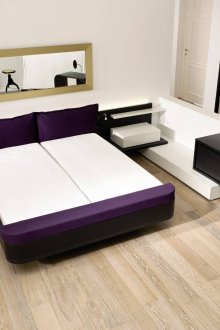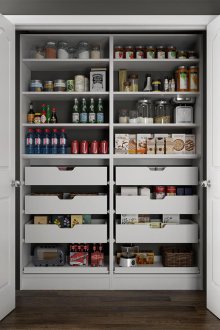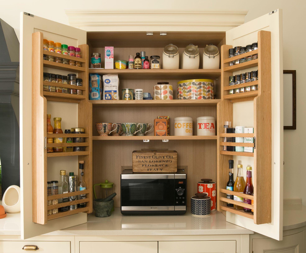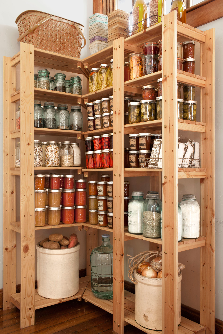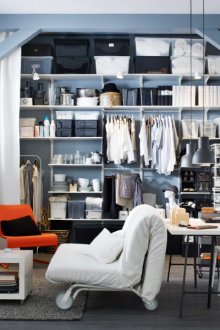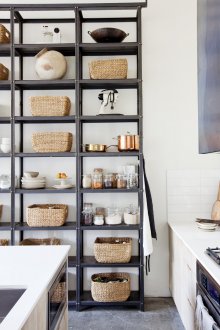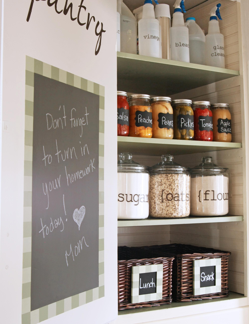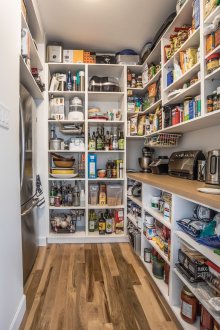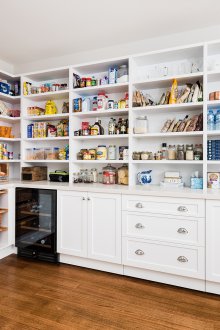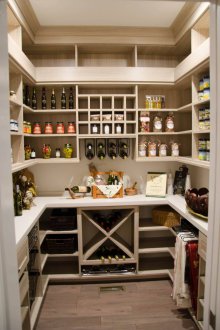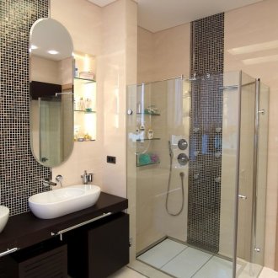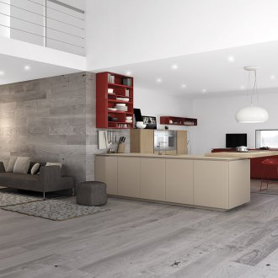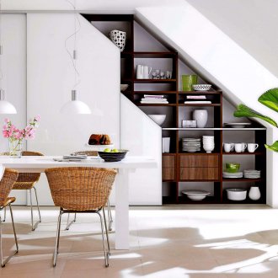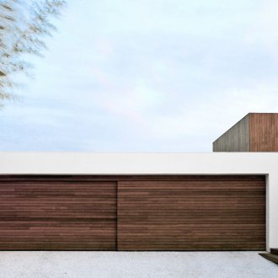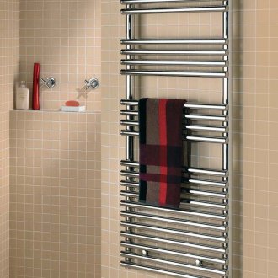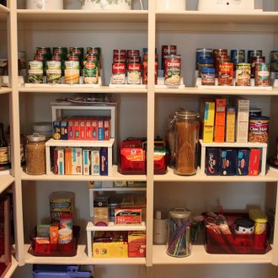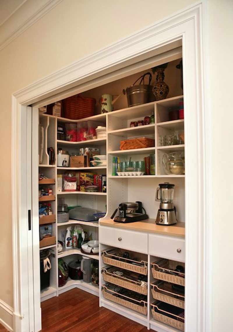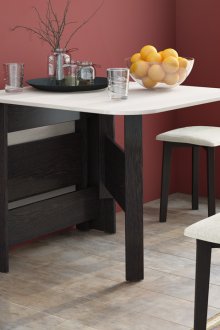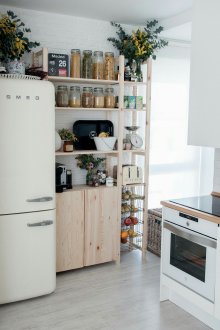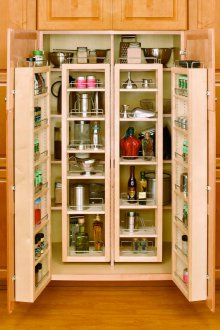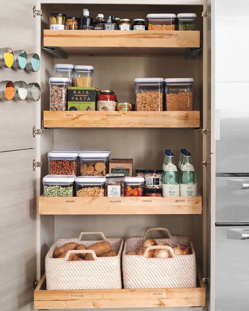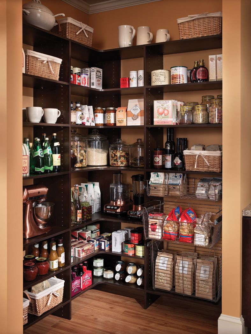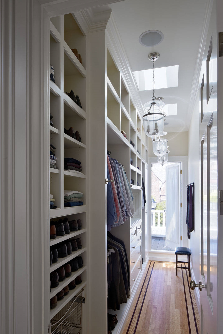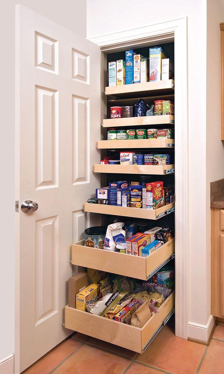Pantry design: 6 ideas for organizing space (52 photos)
Content
Most people, having become full owners of the new housing, are eager to immediately make repairs and equip the apartment to their taste. To expand the space, walls and niches are destroyed. Such an important and multifunctional room as a pantry is also being demolished. In the future, many regret their decision. In the process of life, we “grow up” with things, clothes, utensils and other important trifles, which after some time simply cease to be placed in the closet. We have to litter the balconies, build niches and buy cabinets with mezzanines. But all this could all fit in the pantry. For those who decided to keep this room, we have prepared an article on the competent design of such an important room.
Non-replaceable pantry
It is difficult to say that this room is absolutely useless in everyday life. It can store seasonal things (skis, skates, bicycles), it serves as a grocery warehouse, it is easy to turn it into a dressing room. Most often, it has the appearance of chaotic "mountains" in which kitchen utensils have been gathering dust for years mixed with rollers and old winter down jackets. In order for things not to become like a city dump, you need to carefully consider the design of the pantry. And if the presence of this room is not provided for by the layout of the apartment, you can start its creation with the construction of walls.
Where to build a storage system?
Those who are unlucky to have a finished room, you can make it yourself.
- An excellent solution would be to block off a small part of a long corridor.
- In Khrushchev, you can allocate the space between the rooms, because there during construction often left room for niches.
- If the kitchen is large, you can build walls in one of the corners. To do this, it is enough to install two drywall walls and a door.
- Plan to make a closet out of the pantry? Make room in the bedroom or hallway.
The most uncomfortable option is the creation of a pantry above the doors. Usually the owners of small apartments in panel houses come to this decision. If you are planning to create such a storage place, do it better in the kitchen. It is more convenient to store blanks there for the winter.
A spacious closet can also serve as a pantry. It can be put in the hallway. A large number of shelves will help to place things of any size and shape without harming the rest of the space and design of the room.
Getting Started Repair
Before picking up a puncher and a hammer, sit at a table and draw a plan for future design. And for this you need to know exactly what you will store in this room. If it will serve as a warehouse of tools, kitchen appliances, dishes and food, then you should take care of the presence of a large number of shelves in the room. When thinking about the plan of the dressing room, pay attention to the organization of space for long things that will hang on the shoulders and compartments for storing shoes. In this and in another case, you should not ignore such important points as ventilation and lighting.
- In whatever part of the apartment the pantry is located, be it the kitchen or the bedroom, the design of this small room should be a continuation of the general style.
- In order not to return to restoration work every year, use only durable materials to decorate the room. For example, plastic panels may be the best solution. Unlike paint or plaster, they can maintain an aesthetic appearance for several years.
- The flooring must be non-slip, otherwise there is a risk of slipping and falling, which can negatively affect your health, given the size of the room and the things that can be stored in it.
- As for the doors, here it is worth paying attention to the sliding system. Hinged doors require a large amount of free space, which, for example, Khrushchev cannot boast of.
Room Rules
The storage room in the apartment, the design of which you are going to work out, must bear the functional load and meet all the requirements for storage systems. It is from this criterion that the interior of a small room should be formed.
For the convenience of storing various things, you should divide the room into sections. You need to use every centimeter, because usually in city apartments, especially in Khrushchev, the area of this room is negligible.
For storage of household appliances, take the lower shelves. Here you can put a vacuum cleaner, a basket for dirty linen or unused flower pots. You can also put shelves for seasonal shoes here.
Medium shelves will take up things that you use most often. Here you can arrange stacks of towels and bed linen, make departments for hosiery, put food processors and utensils, which have no place in the kitchen. Remember that functionality and convenience are important in this matter, and so that everything is at hand, do not make shelves more than 40 cm deep.
In Khrushchev, it is very difficult to put bulky cabinets, so if possible you need to put the maximum number of things in the pantry. Allocate the upper shelves to that which is extremely rare. These can be things that you don’t put on for years, stacks of magazines and newspaper sets, boxes with family photos and any other things. In the dressing rooms, the upper shelves will be occupied by suitcases and travel bags, rugs for summer cottages and extra blankets.
A lot of shelving options are currently being sold in stores, but if the pantry has a non-standard shape, furniture for it can be made to order. This is even better, because then you can arrange the shelves in the way you need.
Interesting pantry design options
There are some interesting ideas on how to make a real oasis of useful and necessary things inside this small room.
Wardrobe
If the pantry will serve as a dressing room for you, install in it everything you need to store things so that shirts do not wrinkle and shoes do not lose shape. Rods, hangers, shelves for bags, compartments for underwear, shoe cabinets and pull-out sections for jewelry - every piece of furniture should be involved.
Hut reading room
In Khrushchev, there is very little space, and for privacy you sometimes have to resort to non-standard solutions. Reading lovers can make their own library in the pantry, on the shelves of which you can always find your favorite book or magazine. If space permits, put a small table or a stand with a lamp here and a comfortable chair. What is no place for spending free time alone with a book?
Mini-cabinet
As previously noted in Khrushchev’s and other houses of typical Soviet development, it is extremely difficult to find a place to work, especially if you have a noisy family and small children. A small office can be equipped in the pantry, putting there all the necessary equipment. Of course, there is not enough space, but there is no need for a table, a chair and several shelves of a spacious room.
Grocery warehouse
Many housewives buy food for the future, make pickles and preserves for the winter, stock up with bags of sugar and flour. All this can be placed in the pantry. To save space when storing products of the same type, make deep pull-out shelves. The cereal storage system should be equipped with a removable container, which is easy to take with you to the kitchen while cooking.
Small garage
Usually men store repair tools in garages, but if there is no such room, you can make it compact like in a garage. Having thought over correctly the storage system here, you can put even the winter or summer tires of your car that are not yet needed.
Laundry
If the bathroom is too small to accommodate a washing machine, install it in the pantry. Along the way, you can place shelves for storing powders and cleaning products here.
As you can see, there are many options for using pantries. The design of this room depends on your preferences and the functional orientation of the room. But whatever you store in it, the main criterion for creating a pantry is maximum convenience and comfort.


