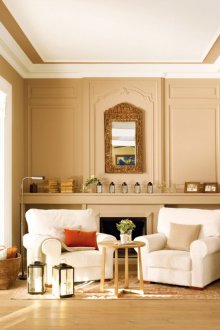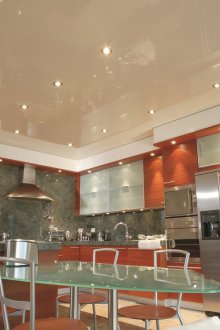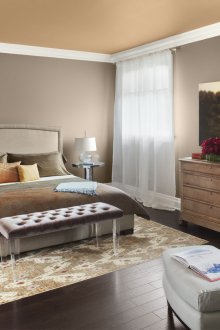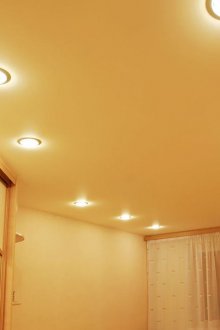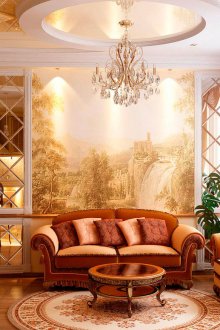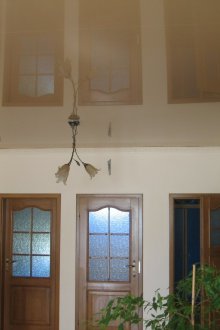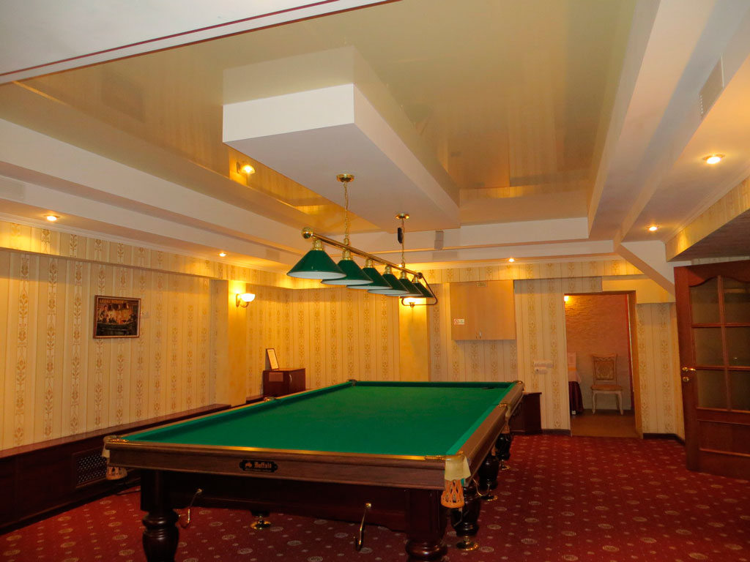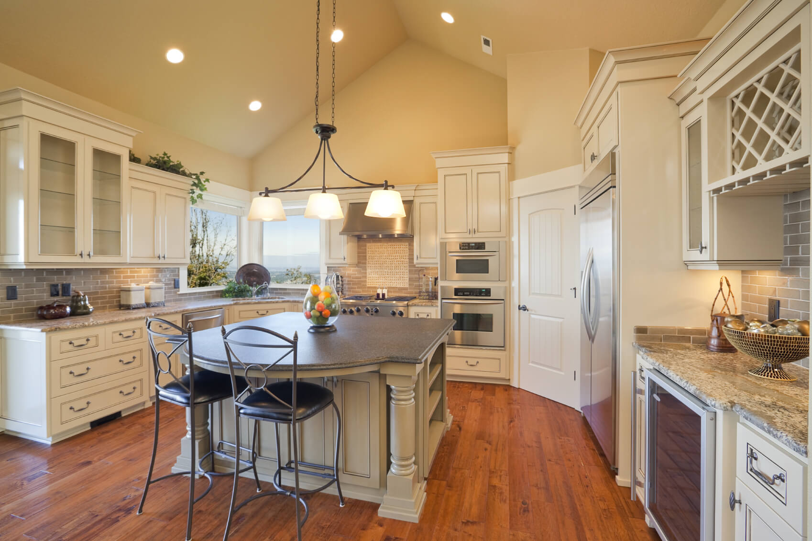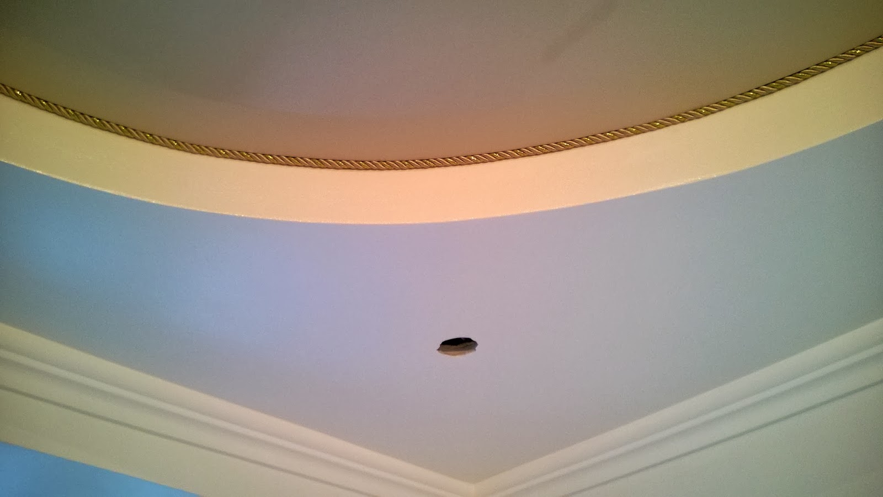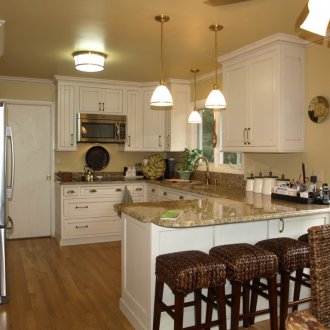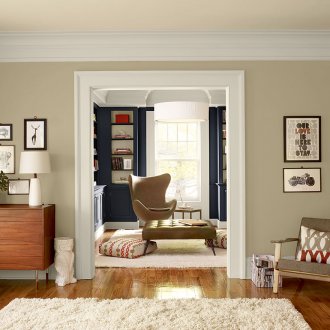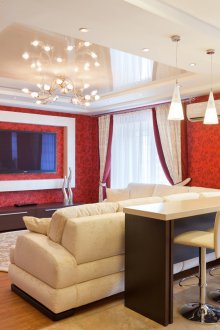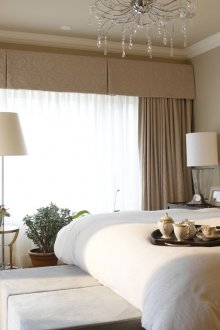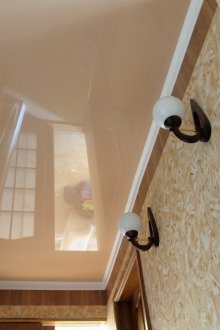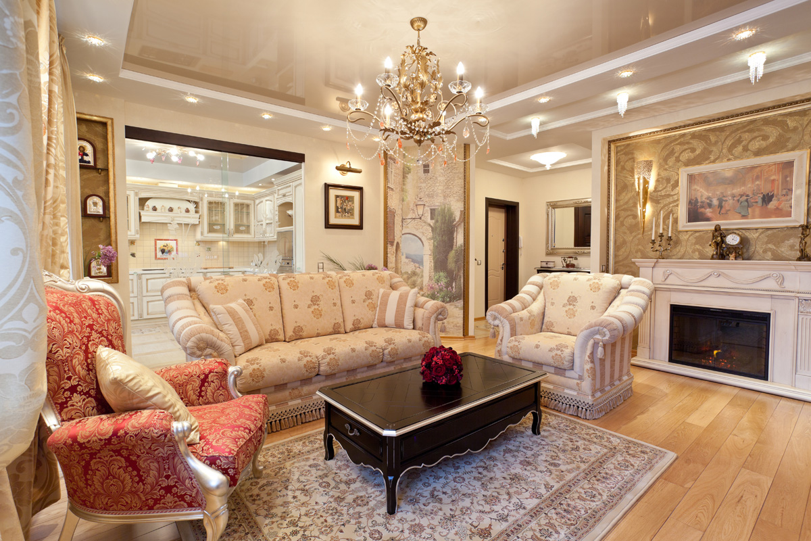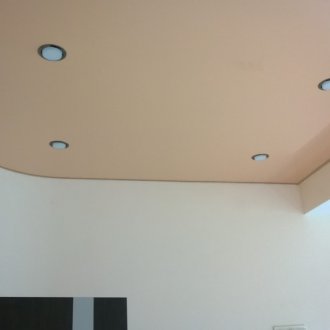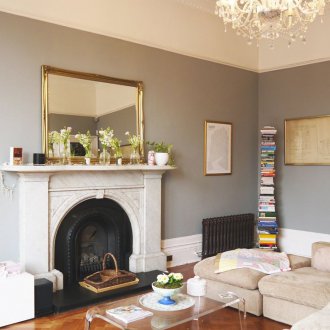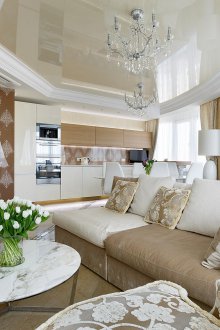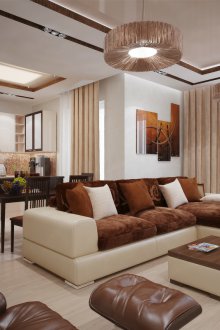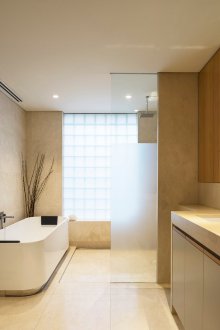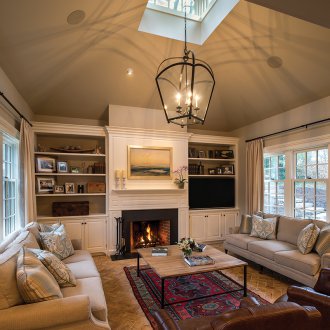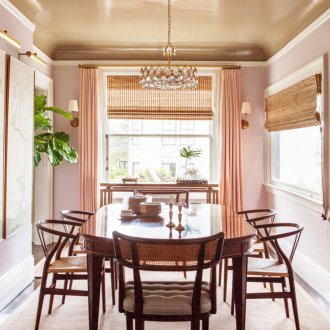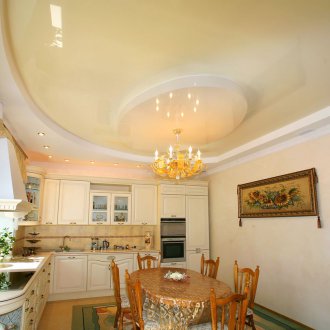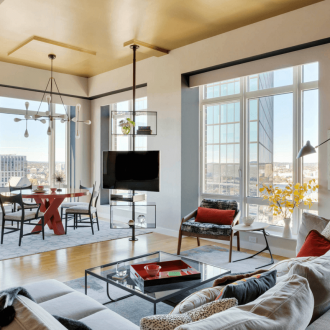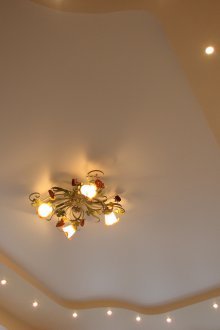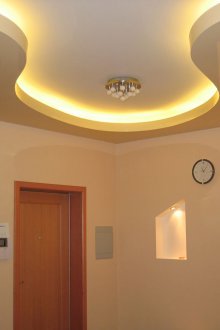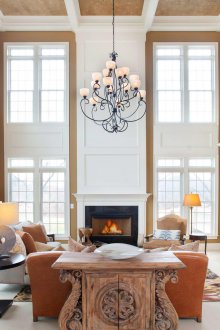Beige ceiling in the interior: classic design (27 photos)
Whatever materials the beige ceiling is made of, it always fits perfectly into any interior. Having appreciated all the variety of modern building materials, you can accurately determine exactly the option of finishing the ceiling surfaces, which will not only harmoniously complement the interior of the room, but also hide the existing disadvantages. By choosing beige shades of room ceilings, you can achieve that even in the smallest lighted room it will be light, cozy and comfortable.
Modern finishes in classic colors
Beige stretch ceiling is the most often chosen by the consumer PVC-cloth, regardless of what design style is desired as a result of repair work. To date, a beige stretch ceiling in the interior is available in the following varieties:
- Glossy ceiling with excellent reflectivity. Ideal for decorating the ceilings of the halls and the living room.
- Matte ceiling, perfectly imitating a smooth, high-quality painted surface. Most often used to decorate the ceiling in the bathroom, but it is quite suitable as a finishing touch in the repair of the ceiling in the bedroom and children's rooms.
- Satin PVC fabrics, which are distinguished not by pronounced gloss, but by soft highlights.
The amazing ability of beige is the harmonization of any space. In addition, this ceiling color is perfectly combined with any design decisions regarding walls, textile finishes or the type of flooring. The ceiling in beige and cream tones fits perfectly into both classic and contemporary interiors. Even with bright accents and active colors in the decoration of walls and floors, such a decorative element will successfully balance excessive contrasts and a variety of tones.
Beige matte stretch ceiling is often used to decorate kitchens and dining rooms. Finishing the ceiling surfaces in pastel colors allows you to choose both the active colors of kitchen sets, and natural natural colors. Unlike the white materials of PVC-cloths, a light beige ceiling expands the possibilities and increases the winning options for finishing decisions.
The ceiling in the kitchen, made in a similar color scheme, will allow you to successfully combine:
- color murals;
- bright murals as inserts on parts of wall surfaces;
- add ceilings with plasterboard niches, boxes, curly inserts;
- Place both spotlights and a central light source, that is, a familiar chandelier, over the entire area of the ceiling.
Often, active drawings on the ceiling and bright ornaments on the wall-paper of the walls lead to congestion in the recreated interior. However, beige tones, unlike classic white, chosen as the basis for ceiling decoration materials, make it possible to balance all the colors used, giving the room a special charm and unconditional versatility.
Material Combination Options
The combination of plasterboard sheets and PVC-cloth has long been loved by the masters of finishing work, and by the owners of the premises.The most common technique is the installation of a gypsum box as a second tier of the ceiling with the additional installation of a layer of tension shelves as the first tier. Two levels of ceilings are quite acceptable for any living room, and sometimes are used in the design of office premises.
A two-level stretch ceiling with built-in figured structures is the easiest way to conditionally divide a room into zones, that is, to competently implement zoning and hide communication elements. Also, by installing a two-level ceiling structure, you can easily achieve the desired level of lighting, giving the necessary light brightness in the working area and soften the lighting in the recreation area. This method of decoration is recognized not only as practical, but also as an exquisite method of home decoration.
The basic figured design of a stretch ceiling in two levels, as a rule, includes figured blanks that allow to realize even the most daring design ideas. The installation of such a ceiling model will advantageously emphasize individual interior features. Such designs can be of the following types:
- like standard shapes. The usual geometrical figures are taken as a basis;
- in any form. The basis is complex geometric shapes that allow you to recreate curved structures on all two tiers;
- chaotic combination of abstract shapes and lines.
Any geometric figure is cut out according to the pattern, and later serves as a curvilinear structure for the lower ceiling tier. Simple shapes look much more concise than abstract shapes. Ideally fit into the interior of a functional room, for example, living rooms, halls and kitchens.
Using additional elements
One of the favorite novelties used as a successful finishing technique was the beige rack ceiling. The most sought-after ceiling in the decoration of the kitchen and dining room. In addition to the fact that such a ceiling is mounted quickly and simply, it does not require special care efforts and has an extended service life. Since the rack ceiling is one of the varieties of suspended structures, the installation of such models is quite similar.
The outer surface of the ceiling rails, depending on the modification, can be either matte or sparkling glossy. The texture of the products is also different. The first rack ceilings were exceptionally smooth, but the improvement of construction technologies allowed us to expand the range of finished products and present intricate perforated products to the attention of consumers. Embossing on products advantageously emphasizes the style of the interior being created and successfully imitates the natural skin of reptiles, animals or natural wood.
Do not be afraid to install such rails in small rooms with low shelves. Properly selected and mounted rails can not only expand the space, but also provide additional opportunities for surface decoration. If desired, the rack ceiling is supplemented by:
- brown stretch ceiling with the effect of "satin";
- decorative elements under a tree in brown tones;
- metal lamps and wall sconces with the effect of “aged bronze”.
Modifications of a rack ceiling differ in width of joints. Joints also differ among themselves. An open joint leaves a gap of about one and a half centimeters wide. In such situations, the ceiling mounts should be further strengthened with a decorative profile. In general, the entire suspension structure is a universal support rail (or comb), an adjustable suspension and angular profile guides, on which the appropriate rails are mounted.
