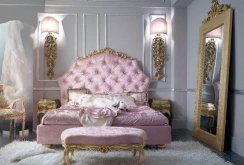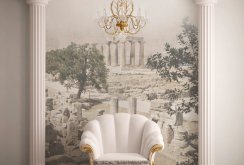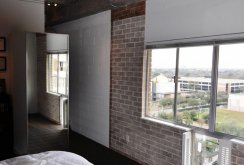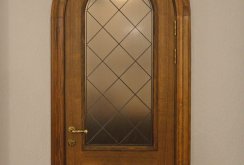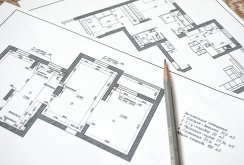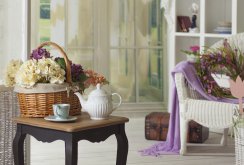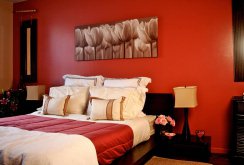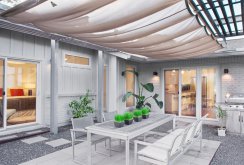Garden arbors: design features
The gazebo is a functional element of the exterior, a structure for a comfortable stay in a picturesque setting. Open-type constructions are relevant in the warm season, and closed versions and transformer models are an all-season complex for high-grade leisure, regardless of weather conditions.Classification by design
There are several types of structures:- Arbor of the open type. The catalog presents popular designs, which consist of several supports, roof and floor. Often, the base under the structure is a natural area with a lawn or tile.
- Semi-open type design. A more common type of arbors compared to the previous counterpart. Semi-open buildings include support pillars, a foundation, a roof, a fence in the form of a side or lattice walls.
- The gazebo is closed. The review presents buildings with capital walls and a roof, windows and an entrance group. Often, the interior is designed as a guest area with a fireplace, comfortable furniture and a kitchen area with a barbecue complex. Frameworks made of wood or brick with frameless glazing are in great demand.
Varieties of shapes and sizes
Among the variety of stylistic decisions, experts distinguish the following:- rectangular designs. Most often used in exteriors with a strict classic design. In the catalog you can choose a simple frame construction with a polycarbonate canopy or a luxury pavilion with glazing, a compact grill gazebo or a spacious platform for a comfortable stay in a large company;
- polygonal structures. Six- and octagonal options are relevant in the landscaping of properties with impressive dimensions. As an overview of popular solutions shows, this is a good format for both open-type arbors and half-open ones with additional support in the center;
- round designs. The classic rotunda gazebo is able to emphasize the special aesthetics of the exterior.Tea houses in the shape of a cylinder with a dome - an artistic accent in the design of the garden landscape with arches;
- combined options - are a complex with several areas of different shapes. For example, a rectangular pavilion with a round grill zone at the entrance.
- a spacious gazebo with a kitchen area and a guest part is suitable for spending time in a large company;
- for leisure activities with siblings, an option of a comfortable size with an organized playground is equipped.
Base materials and stylistic solutions
Varieties of structures are made of wood and brick, and metal structures are also popular. Wood as a universal building material is used in interesting stylistic decisions:- Chalet-style gazebo - a massive structure made of logs, timber and edged boards;
- Provence - the design has a timber frame and trellised fence;
- rustic - natural finishing materials are used: driftwood, stumps, logs and rubble;
- Japanese style - the characteristic shape of the roof, trellised wooden railing with rectangular cells;
- Arabic style - block frame with multilayer fabric drape around the perimeter;
- Italian classics - elegant shapes and smooth lines of curly pillars, low balusters;
- Russian classics - carved elements, folklore motifs in the design of a log semi-open gazebo.
- wrought-iron gazebos - a small architectural form with openwork weaving harmoniously complements the colorful garden exterior with forging elements on the facade of the house, fencing system, porch and stairs;
- welded tubular - strict construction lines emphasize the classic style of suburban architecture.
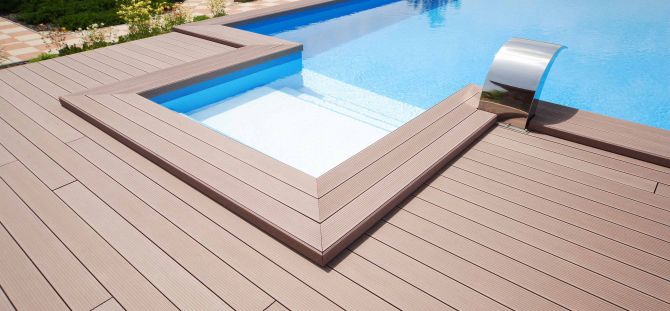
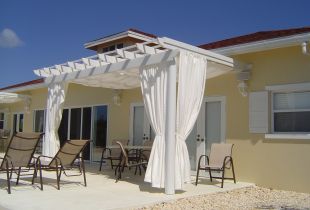 Curtains for an arbor: we decorate an exterior (23 photos)
Curtains for an arbor: we decorate an exterior (23 photos)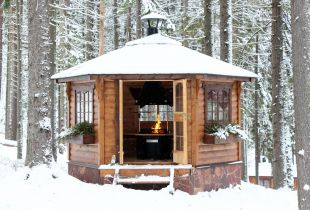 Gazebo with barbecue: options for your summer cottage (27 photos)
Gazebo with barbecue: options for your summer cottage (27 photos)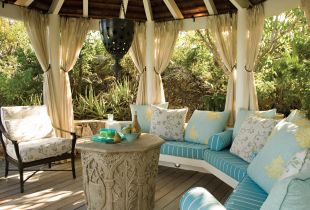 Garden furniture - a wonderful outdoor recreation (56 photos)
Garden furniture - a wonderful outdoor recreation (56 photos)