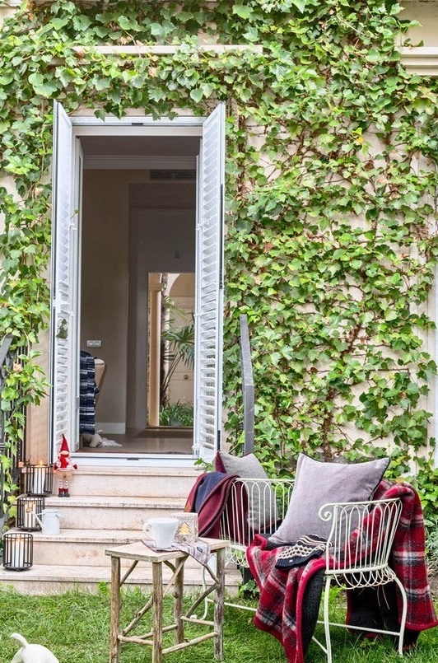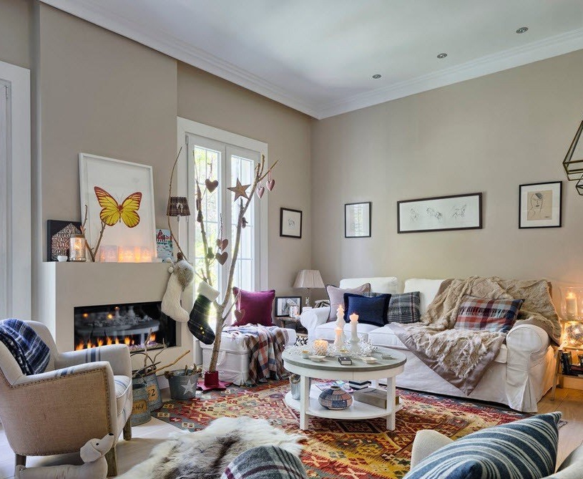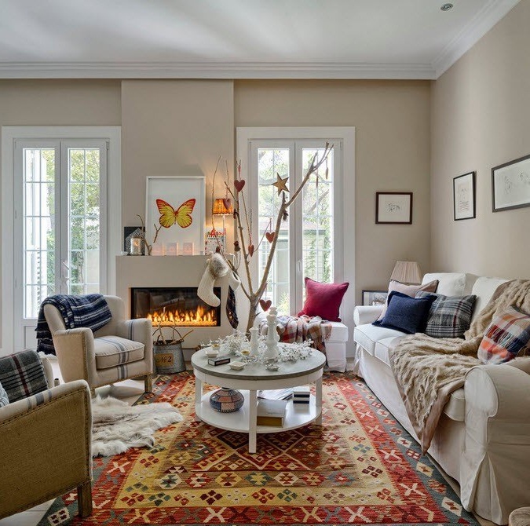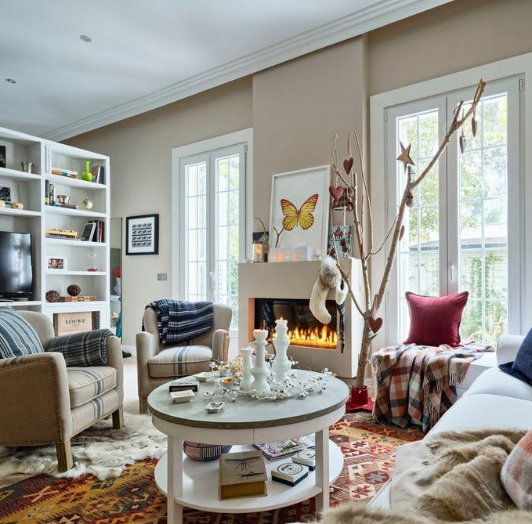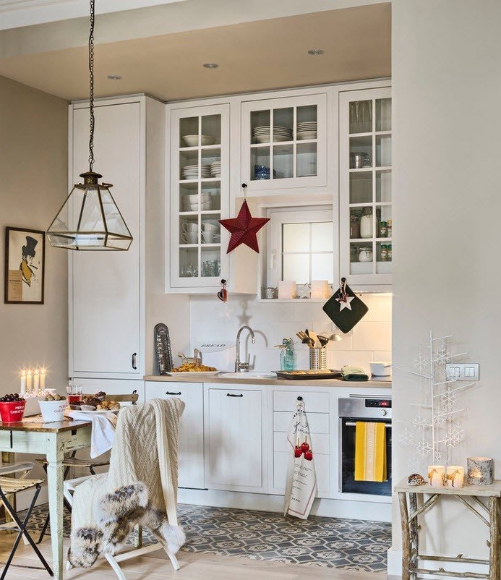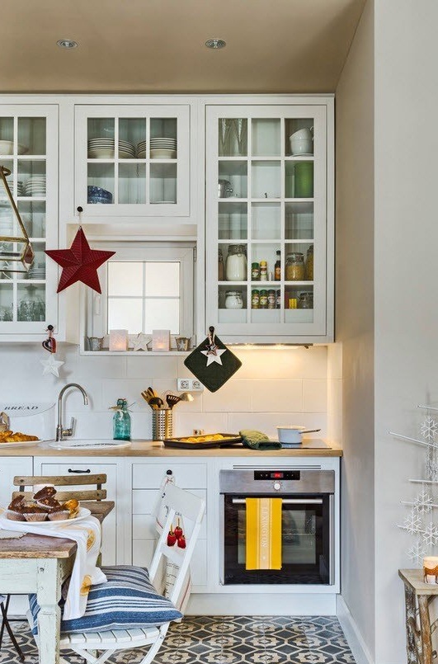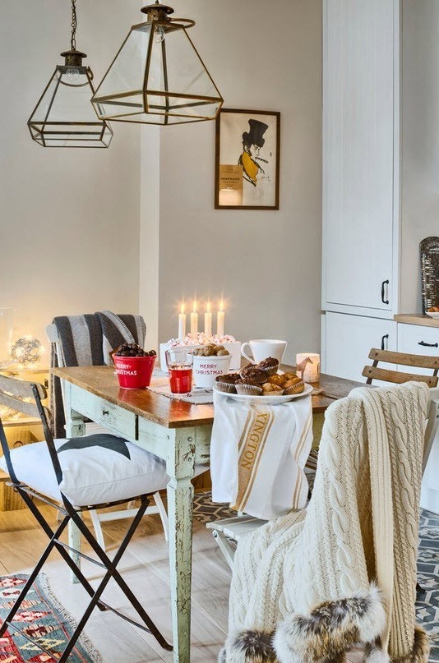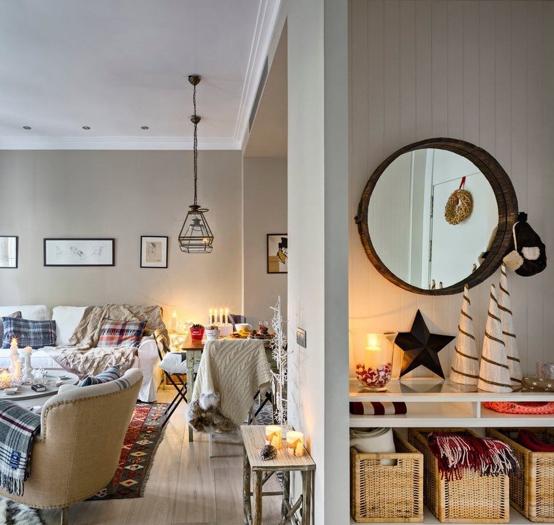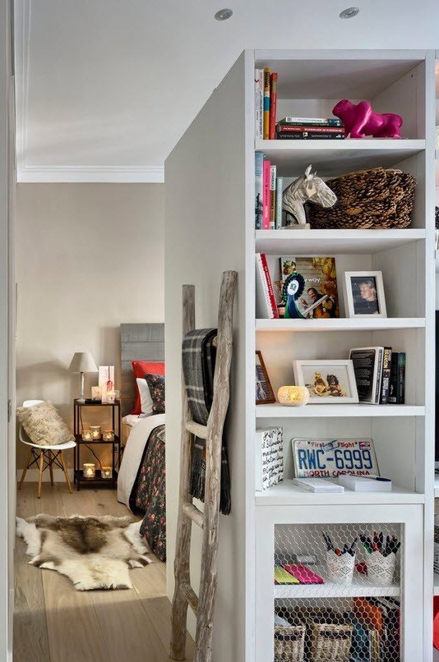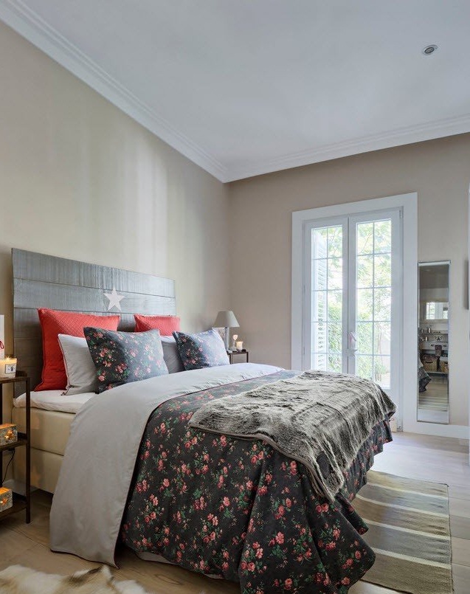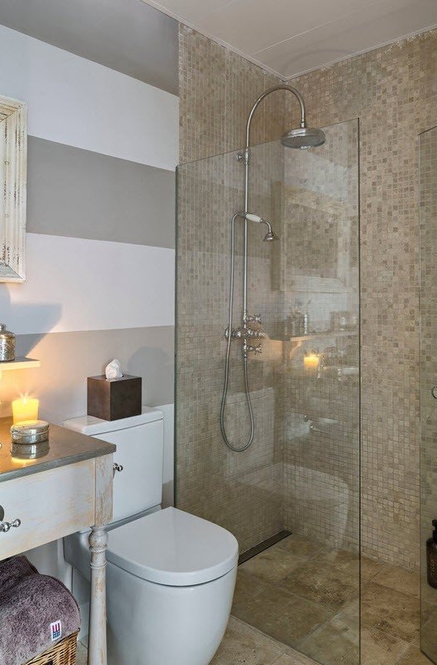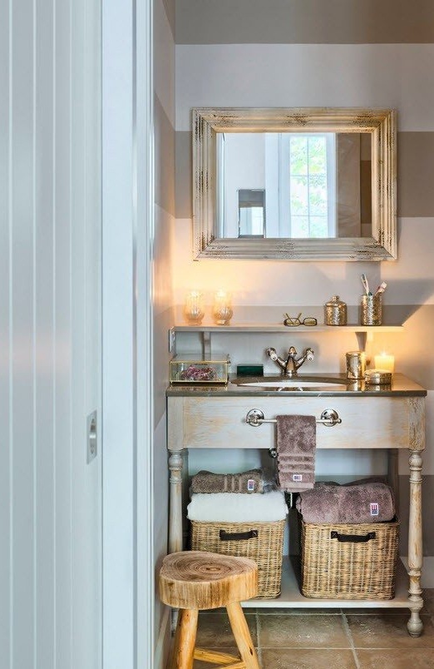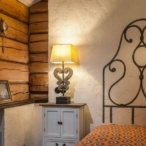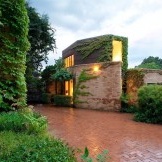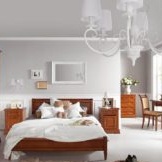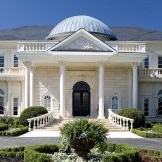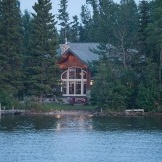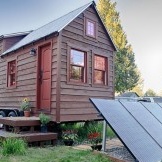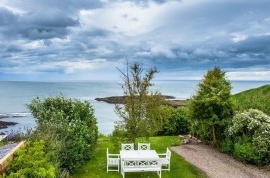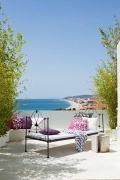Cozy interior of a small Danish house
We invite you to a short tour of the interior of a Danish house, decorated in a mix of Scandinavian style with elements of eclecticism. Perhaps you will find interesting, inspirational ideas for decorating your own home, bringing European practicality and originality to your personalized approach to the design of your home.
We begin our mini-tour with the main room in the house - a spacious but comfortable living room. This heart of Danish households includes not only a fireplace lounge, but also dining and kitchen segments. Despite the impressive size of the room, high ceilings and a light, neutral finish, the room looks very cozy. This is due to the extensive soft zone composed of furniture with light upholstery, an active fireplace, which, in addition to the main function, also acts as an element of decor, a colorful carpet covering that warms homemade handmade objects and rich decor of the original design.
Thanks to the high windows made in the style of French suburban households, there is always plenty of natural light in the living room. For artificial lighting meets the built-in systems of suspended ceiling fixtures. The center of the soft seating area of the Danish living room was a snow-white round bunk table. It was around him that the soft zone of the room for relaxing the family and hosting guests was coordinated.
A large snow-white rack with open shelves and a TV area has become a kind of screen between the living room and the bedroom. This roomy structure appears in the form of a shallow wardrobe in the bedroom and an open storage system in the living area.
Being in the living room, we can easily get into the kitchen area, combined with the dining segment. The decoration of this small nook does not differ from the general design of a large room, only the flooring in the working area of the kitchen replaces the laminate with ceramic tiles with colorful ornaments.
This is surprising, but on several square meters of the kitchen area, it was possible to place not only all the necessary household appliances and work surfaces, but also to create an ensemble of spacious storage systems. Due to the fact that doors with glass inserts were used to decorate the facades of the upper tier of kitchen cabinets, the entire ensemble looks easy and airy, despite the fact that it occupies the entire space of the wall from floor to ceiling.
The dining group, represented by an old table with scuffs and different-sized chairs with soft bedding for seats, looks very homely, cozy and even cute. Completes the image of the original dining area, a pair of pendant forged lamps.
Decorated for the winter holidays, the house and especially the living room create an incredibly comfortable, relaxing atmosphere, filled with faith in magic and fulfillment of desires. It seems that in such a room there simply cannot be a bad mood among the household and their guests.
Having taken a few steps from the kitchen area, passing a segment of the living room, past the white TV rack already familiar to us, we penetrate the personal space of the owners - the bedroom.
In a room of rather modest size, fenced from the living room with a shelving-screen, we see a modest atmosphere. A high bed with an original headboard design is not just the central element of the bedroom, but almost no single piece of furniture. Only bedside low shelving racks dilute the furniture of the sleeping room. Using textiles with floral print and floor mats, it was possible to dilute the neutral palette of the bedroom and give the room more coziness and comfort.
Unlike the main rooms, which are segments of one large space, the bathroom is a separate room. The original decoration of the room, combining the use of mosaic and ceramic tiles with the coloring of the walls in the form of contrasting horizontal stripes, has become a highlight of the interior of the bathroom.
We managed to decorate and personalize the small bathroom room using the original design of the space around the sink, using an alternation of mirror surfaces with wooden painted elements with carvings.


