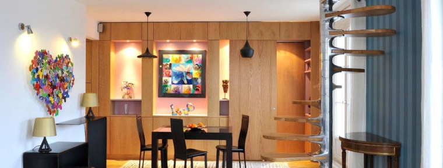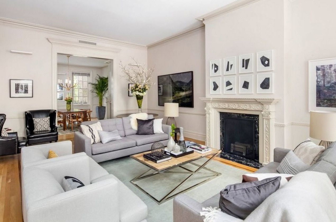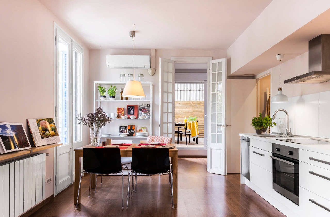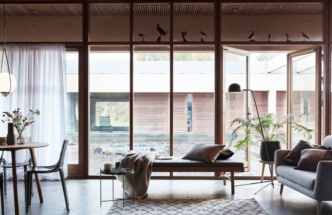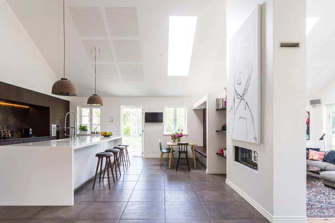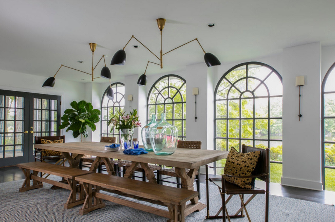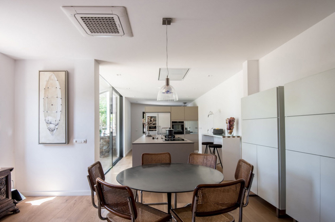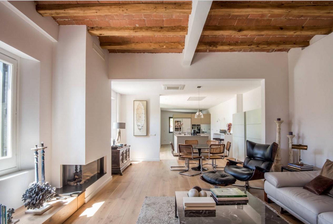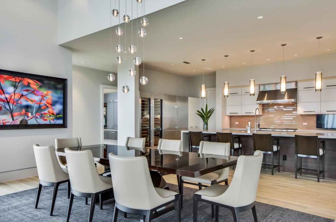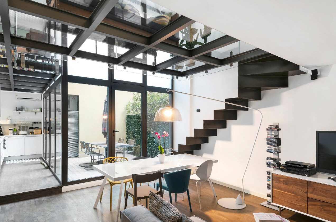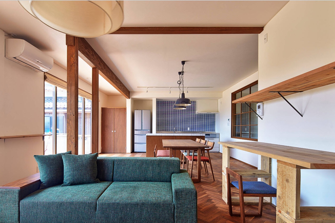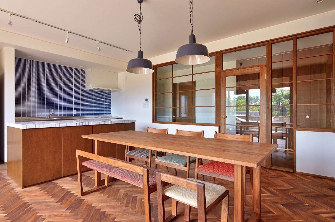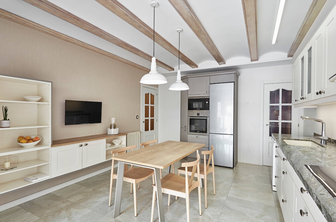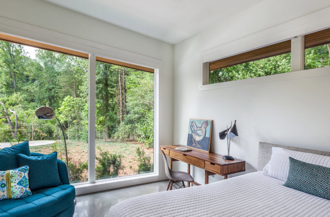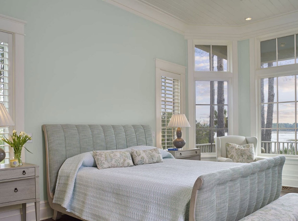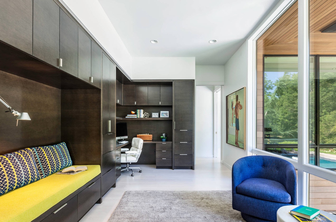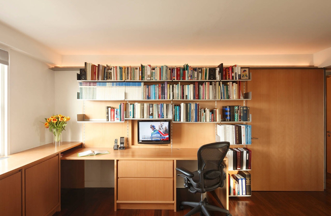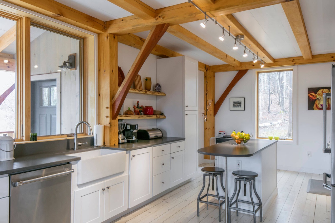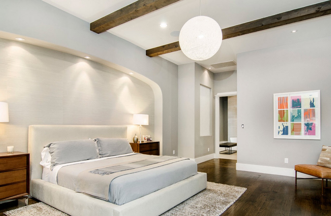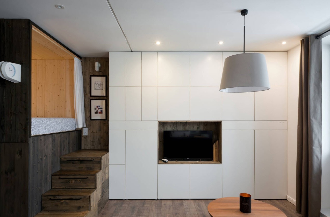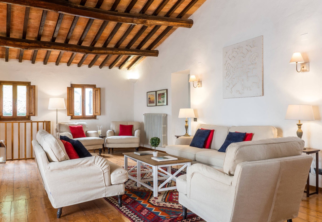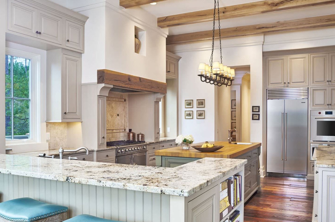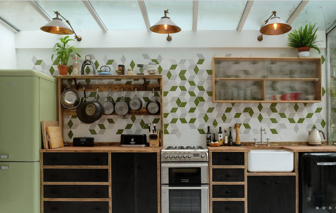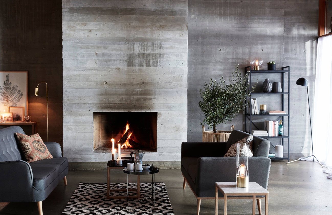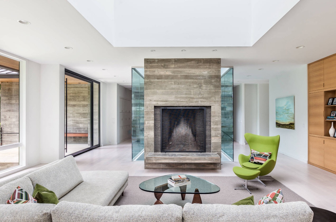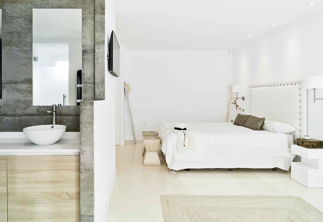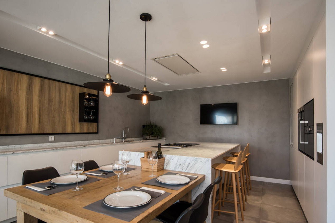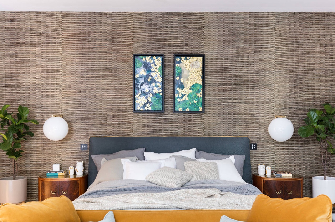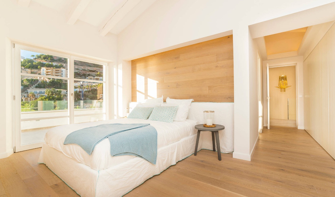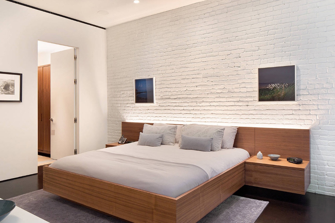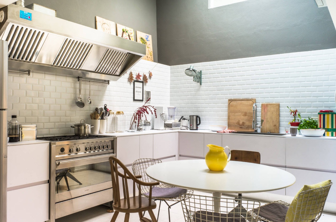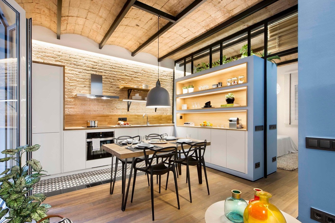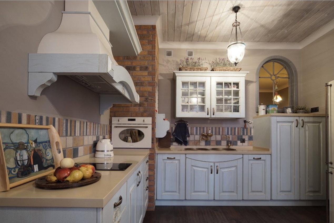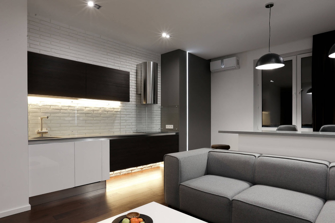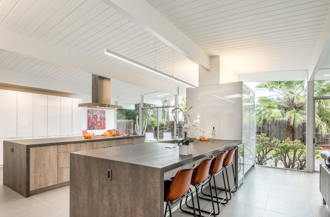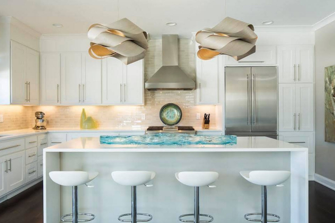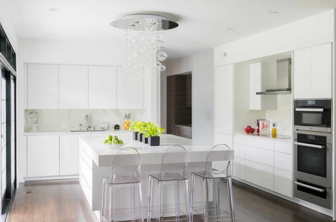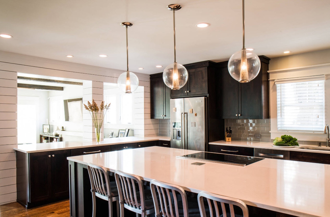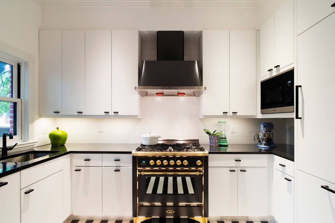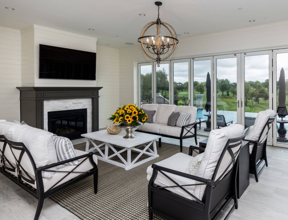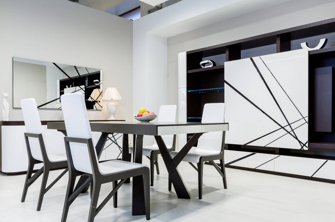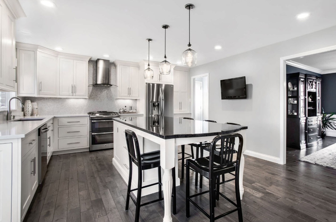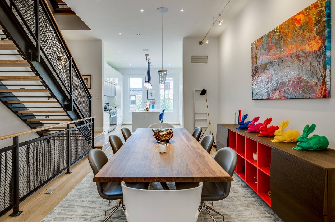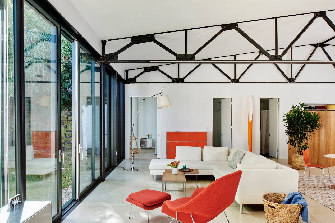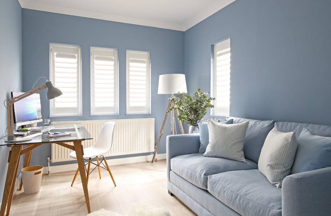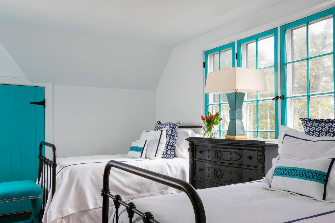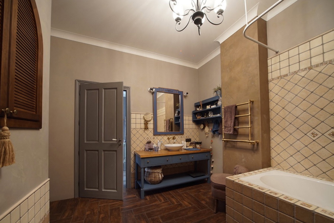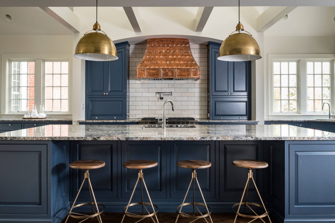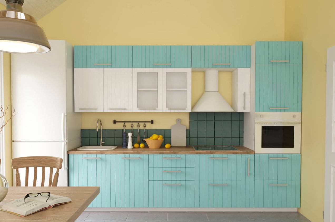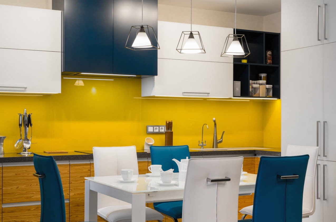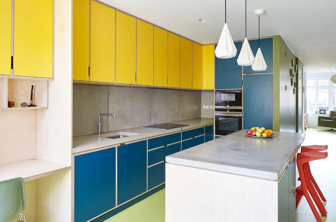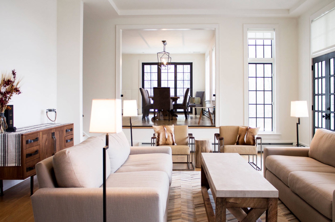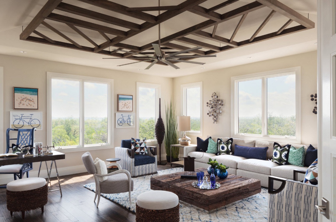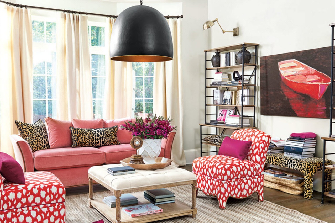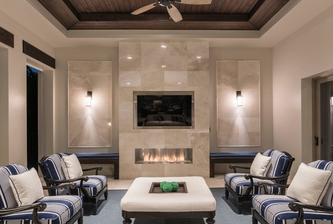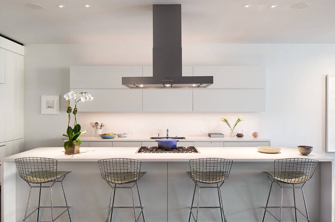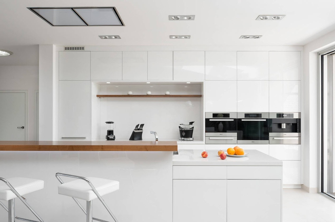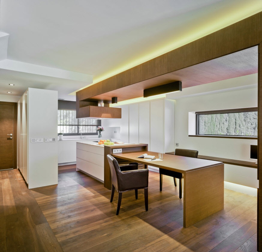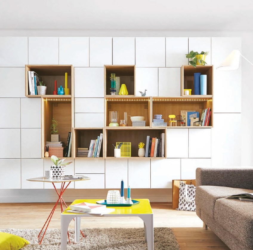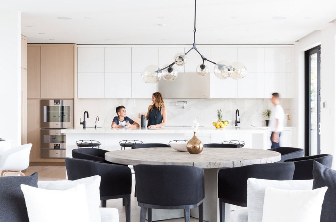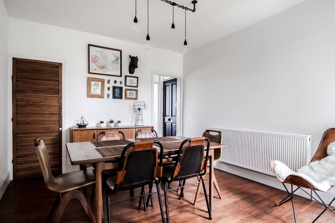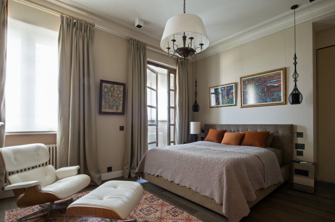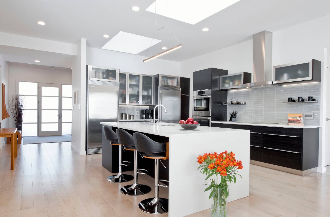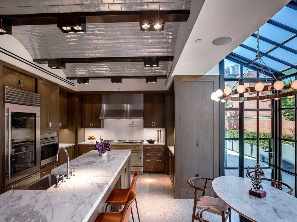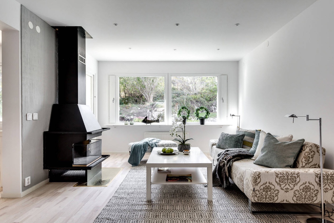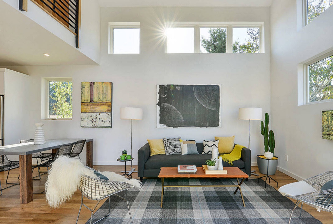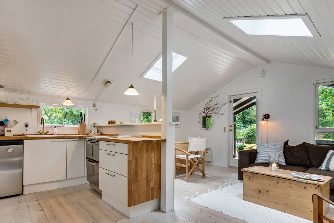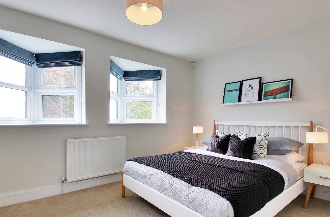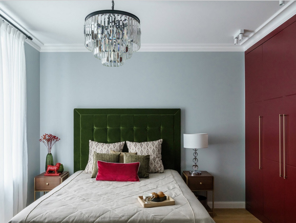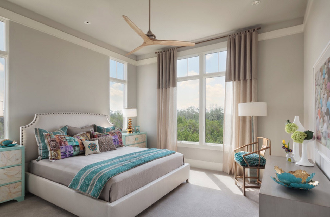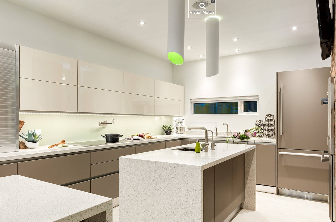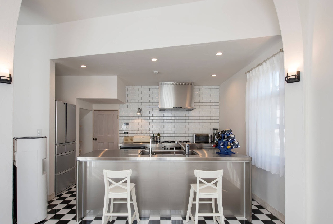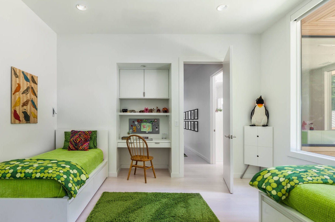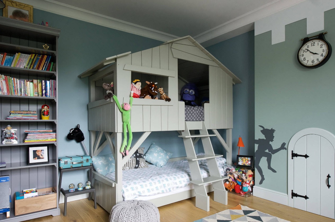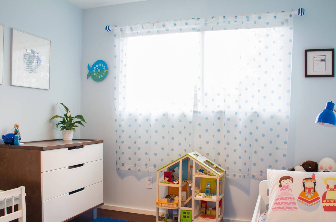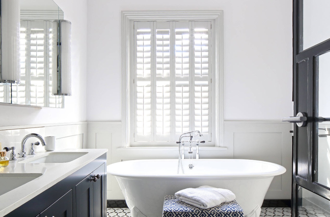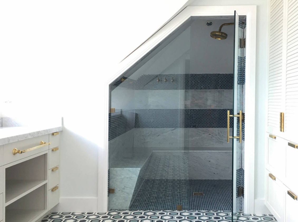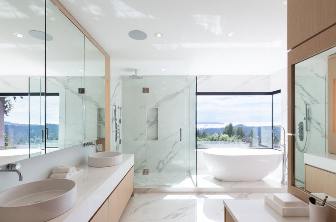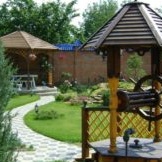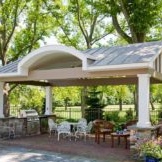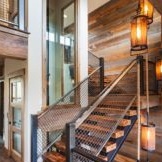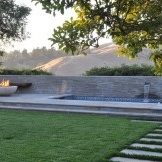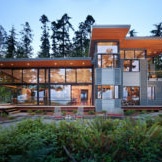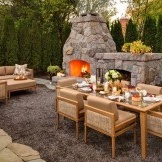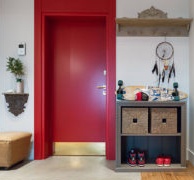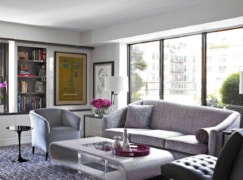Modern cottage design
Modern housing is not just a place to live, it is a whole world for its owners, a reflection of their views on comfort, aesthetics and functionality. When decorating their home, owners can bring to life both their design ideas and take advantage of modern trends passed through the prism of their own ideas about beauty, harmony and practicality. And the fashion for interior design does not stand still - new materials and their combinations appear, relevant color palettes and models of furniture, household appliances. Of course, the change of trends in the field of interior design is not as rapid as the change of the mainstream in fashion for clothes, for example. But a certain change in trends can be traced with each new season. If you are planning a repair or a small alteration in your private house, if you want to see the house not only comfortable, practical, attractive in appearance, but also modern, then our impressive selection of relevant design projects is for you.
The main trends in the design of cottages in 2017
Bright and spacious rooms
Space and plenty of light - the key to success in creating any interior design. If your home has spacious rooms with large windows, then equipping it in a modern style is not difficult. Fortunately, things with large areas in private homes are much more rosy than in standard-built apartments. In your home ownership, you can expand the doorways and replace the windows with panoramic ones, if desired. But it happens that in private houses, rooms do not differ in large volumes. If physically the space cannot be increased, it remains only to achieve a visual increase in the parameters of the rooms. All the well-known design techniques are used - the use of light colors for finishing surfaces, mirror, glass and glossy planes, strengthening the lighting system and distributing light sources in zones, using a layout that allows natural light to spread unhindered, refusing to drape windows or using thin ones, translucent fabrics.
Functional areas combination
Combining the kitchen, dining room and living room in one large room is relevant not only in apartments, but also in private households. The use of open plan when combining functional segments does not lose popularity. For many owners of private apartments it is more convenient to use a space in which all the important areas for the whole family are combined - a kitchen, dining room and living room. Often a hallway or common corridor zone is added to the combined space. At the same time, the bedrooms of parents and children are separated into separate rooms, and bathrooms and bathrooms are also separated.
When designing a common room, in which the areas of the kitchen, dining room and living room flow smoothly into one another, it is important to maintain the general concept, but at the same time effectively zone the space. As a rule, such a multifunctional room is performed in a single finish, furniture models in different segments have the same stylistic design, but may vary in color and texture. Only in the kitchen zone can one meet a deviation from the general choice of finishing materials - a kitchen apron and flooring in the working area can be made using ceramic (stone) tiles. Moreover, each functional area has its own light sources - point or in the form of a ribbon backlight.
But the combination of functional areas affected not only the connection of the living room with the kitchen and dining room. In modern homes, you can rarely find a home office as a separate room.The only exceptions are homeworkers who spend most of the day at their desk or computer desk. In other cases, a small home office is located within the premises with a different functional purpose. For example, in the bedroom, the desktop can, among other things, play the role of a dressing table. Most often, the workplace is located at the window, but it all depends on the size, layout and number of window openings of the room.
Also, the workplace can be placed in the dining room, if it is isolated in a separate room with a large area ...
Equally popular is the introduction of a home mini-office in the living room space ...
The use of eco-motives
The introduction of eco-style motives into a modern interior is not a new trend. But in the coming season, it does not lose its relevance. Indeed, many of us would like to feel close to nature in a noisy and dusty city, and the easiest way to do this is in a cozy and quiet harbor - our own home. With the help of natural materials and living plants, it is not easy to bring warm notes to the modern interior, but also to create a truly exclusive design. For example, rough-worked wooden ceiling beams will contrast in a minimalist interior or in a glossy and metallic sheen of a hi-tech room.
Finishing Features
Modern style puts personal comfort at the forefront of the design of living spaces. Even in surface finishes, convenience and practicality, durability and environmental friendliness become more important than aesthetics. Therefore, monophonic surfaces that are not able to harm humans and the environment, which are easy to care for and can be exploited for a long time become mainstream. Very popular implementation in rooms with the usual finish imitation of concrete surfaces. You can create a “concrete” wall or part of it with liquid wallpaper, decorative plaster or non-woven canvas. Cork coatings for walls or their sections are no less popular. High environmental friendliness, the ability to "breathe", excellent sound and heat insulation properties are given priority.
One of the trends that appeared a couple of seasons ago was the use of textured finishing materials to design accent walls in bedrooms, living rooms, offices, dining rooms and even children's rooms. The use of textile wallpaper, wall panels made of various raw materials, allows not only to create a variety in the decoration of the vertical surfaces of the room, but to execute a truly unique interior design.
Another equally popular trend in the design of accent walls is the use of brickwork. It can be a real brick wall, left in its natural color scheme and only processed with the necessary antiseptics, it can be imitation using wallpaper or wall panels, tiles. It is also relevant to paint brick walls in white (or any light, pastel tone, depending on the color scheme of the interior), the surface accent is obtained not in color, but in texture.
Fashionable colors
White color will never go out of style. And not only because it greatly contributes to the visual expansion of space in small rooms. In spacious rooms it is used at least as the main background. Using white, you can create a light, airy, almost weightless image of the interior. In addition, it goes well with any color schemes of the rest of the room’s design objects, which is important for homeowners who decide to draw up a home repair project on their own. Against a snow-white background, even dim objects look contrastingly, expressively, effectively
Contrast combinations have not gone out of fashion for several seasons.Dynamic, expressive and at the same time outwardly attractive images of the rooms that can be created by alternating snow-white surfaces with dark spots, fell in love with both designers and their customers. The black and white interior is diluted with various shades of gray, the introduction of wood surfaces. The result is fresh, but at the same time strict, modern, but cozy images of the premises.
The latest trend was the integration of bright interior items into a bright image of the room. Against the background of snow-white or pastel surfaces, any colored piece of furniture or decor will look spectacular, expressive. But this season, designers offer not to be “modest” in choosing an accent and to acquire really bright, colorful elements of interior design. It can be both deep dark tones and bright saturated shades.
Complex shades of blue are incredibly popular this season. Ultramarine and turquoise, malachite blue and indigo, blue with an admixture of white or gray, the color of “worn jeans” or a clear sky - all these variations can be used as the main background of the room (it all depends on its size and location relative to the cardinal points), and in the form of accent spots in a bright image of space.
The combination of blue and blue shades with mustard, sand, golden and lemon tones is becoming the mainstream of modern design projects. The combinations are quite bold, require the intervention of specialists. Therefore, it is necessary and finishing materials, and furniture must choose what is called "live". You should not rely on a photo on the Internet - the shades should be in harmony, to contribute to the creation of a positive, easy, but at the same time exclusive room environment.
Actual furniture selection
In fashion, simplicity and conciseness, convenience and comfort. In modern design projects, less and less complex furniture items can be seen that are acquired solely because of the name of the designer. Convenient and simple solutions in their genius are the key to creating a comfortable, functional and cozy interior. If we talk about upholstered furniture for the living room and bedroom, then for the most part it is simple and concise, but made of high-quality materials that can last for many years. Upholstered furniture is often equipped with folding mechanisms, able to transform, has cavities that serve as storage systems - functionality, practicality and ease of use are at the forefront.
As for the choice of furniture used as storage systems, smooth facades are still in fashion. Laconicism and simplicity, even some severity of such a performance harmoniously fits into any of the variations of the modern style. In the kitchen space, smooth facades are used for the execution of the upper and lower tiers of cabinets (or combined with doors equipped with fittings), in the living rooms low storage systems are used, in some cases hanging modules, in bedrooms the laconicism of execution is most often present in the form of built-in wardrobes.
Decoration and lighting of a modern house
Minimalism has less and less influence on the preparation of design projects of premises in a modern style. The main trends remained the same - the desire for maximum comfort due to the distribution of available space between the necessary household items. It is necessary to get rid of all that is superfluous and leave only functional objects that can act as decor. In the new season, this thesis is softened, designers offer more opportunities to decorate their homes. But any decoration should not go to the detriment of the holistic perception of the image of space - should not litter it, crush the surface, visually reduce the volume.
The lighting system plays an important role in the formation of premises of any functional purpose.But in private homes, the choice and distribution of fixtures is sharper, because many rooms have a really large area, contain different life segments, each of which needs individual lighting. If several zones are combined in space, then, as a rule, the lighting system acts as the main central chandelier (or two), point sources of light in each zone and possible lighting integrated into furniture (most often in kitchen spaces).
Features of the design of rooms for various purposes
Living room
The formation of modern style is greatly influenced by the Scandinavian style. Its simplicity, adjacent to comfort and elegance, is attracted by its accessibility of performance and versatility. The motives of the Nordic countries can be used not only in apartments, but also in urban or suburban homes. Snow-white walls, comfortable upholstered furniture, the obligatory presence of wooden surfaces (whether it be flooring, storage systems or workplaces), textiles made from natural raw materials and living plants - in this environment, most of us can easily feel cozy and comfortable.
Bedroom
The bedroom in a modern private house is a bright and comfortable room. Not always spacious, but necessarily designed with the maximum level of personal comfort for the owners of the space. Light finish allows you to create the perfect tone for the main "character" of the interior - the bed. It is the sleeping place that becomes the main emphasis and can be performed with a certain amount of luxury - expensive headboard upholstery, natural fabrics in textile design.
Kitchen and dining room
In private households, the kitchen, as a rule, is a fairly spacious room in which you do not need to cut out every centimeter of usable space. That is why the allocation of a separate room for the dining room is most often not necessary. The kitchen, decorated in a modern style is technologically advanced and multi-functional, concisely in its execution of decoration, but multitasking in terms of integrating household appliances within the furniture ensemble. All the principles of ergonomics for the correct and safe location of appliances, storage systems, work surfaces and places for meals are respected by default - the area allows not to save.
Children's room
Children's rooms are a space for which it is difficult to artificially create trends. All children are different, with their own preferences in the types of games and creativity, their favorite characters, fairy tales, cartoons. Not unimportant is the age of the child and an approximate temporary; therefore, one can’t talk about the motives for drawing up design projects for children. We can only say that materials that do not harm the health of the child will never go out of fashion, they can easily be cleaned and at the same time not lose their presentation.
Bathroom
If the entire space of a private house is decorated in a modern style, then utilitarian premises will look appropriate. Practicality and functionality are at the forefront. Simplicity in the choice of color solutions allows you to create visually spacious images even within a room with a modest area. Pastel shades in surface finish and storage systems are in perfect harmony with the whiteness of plumbing fixtures, creating a comfortable, relaxing atmosphere.

