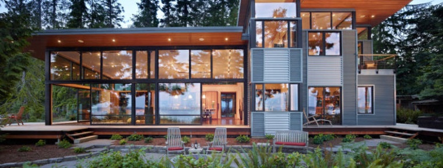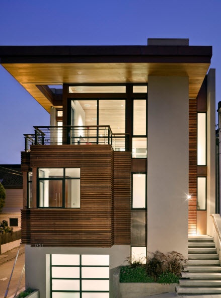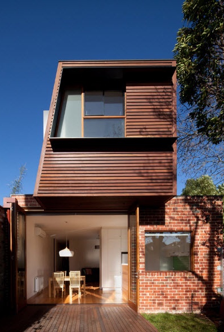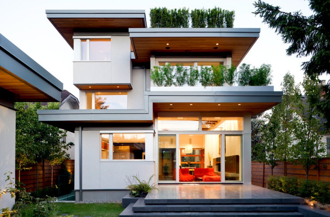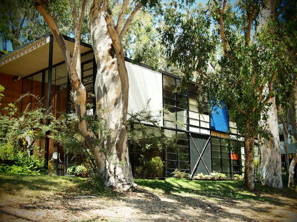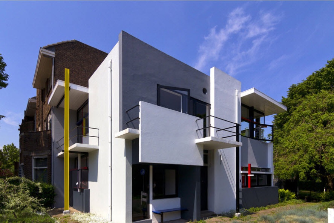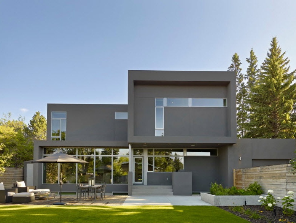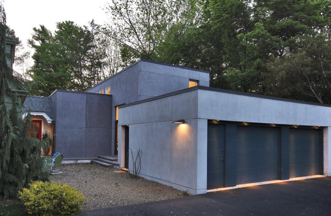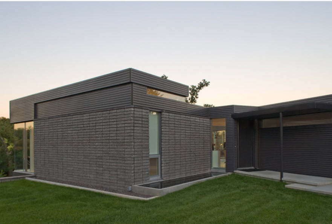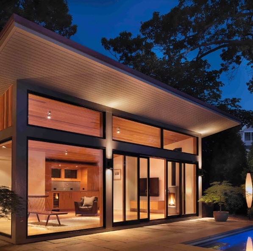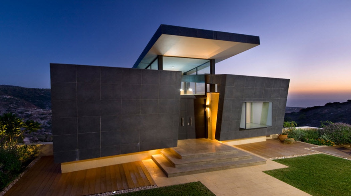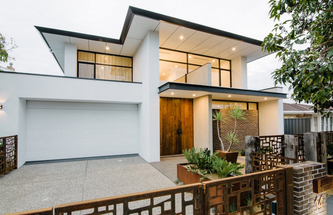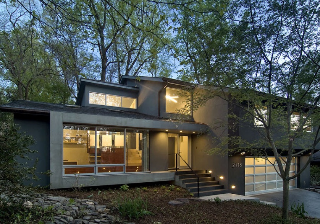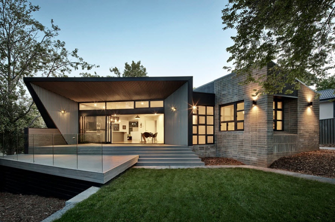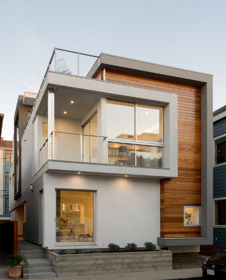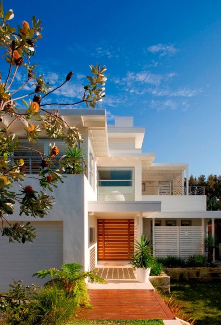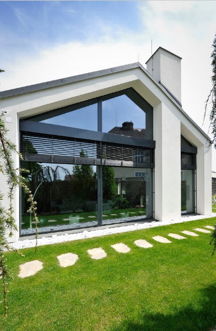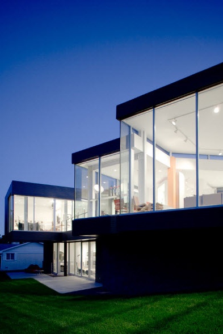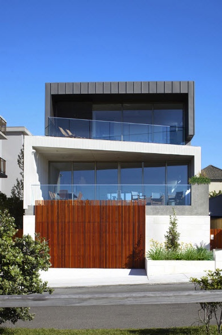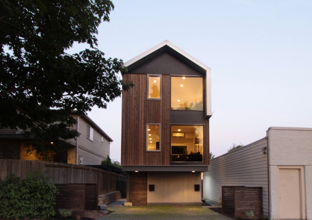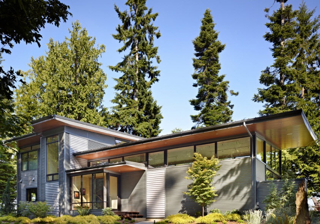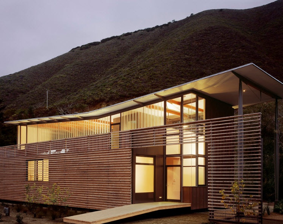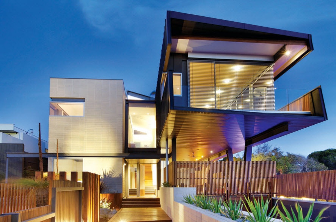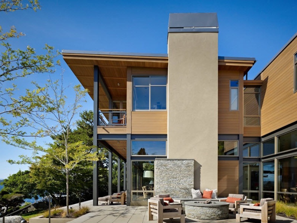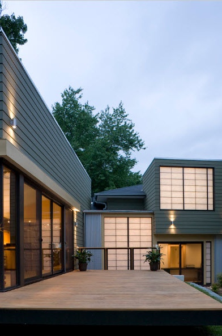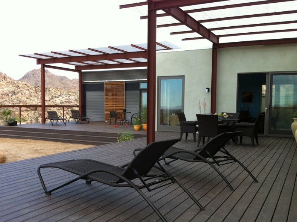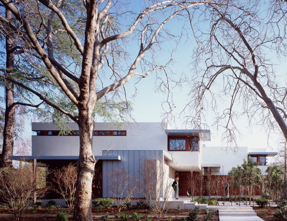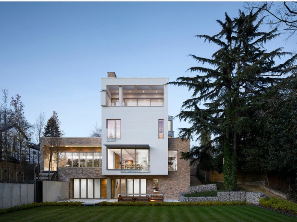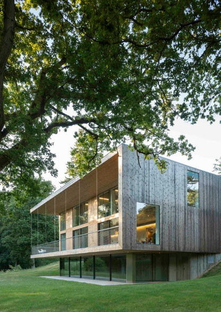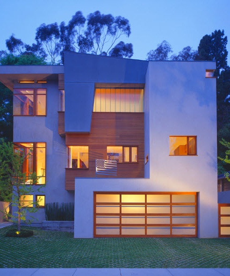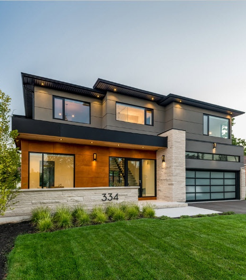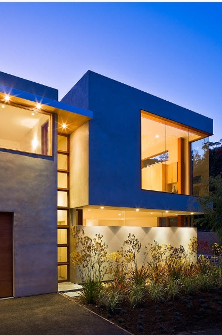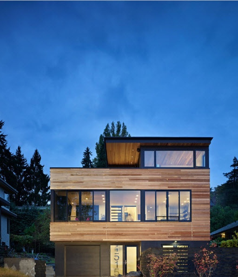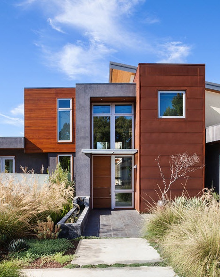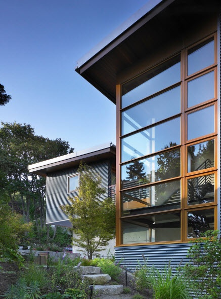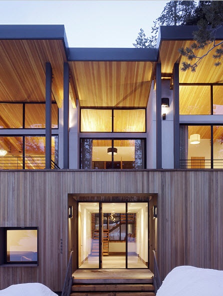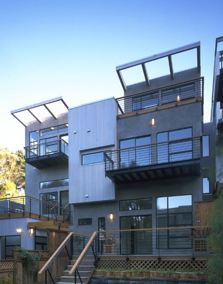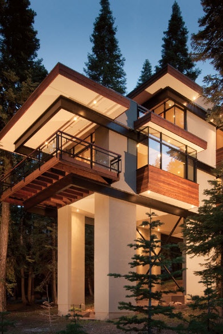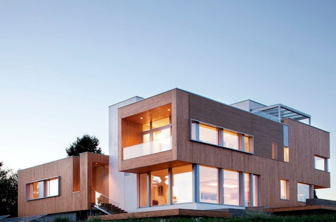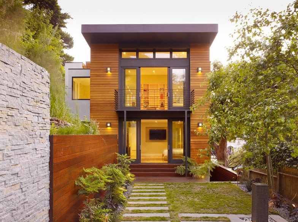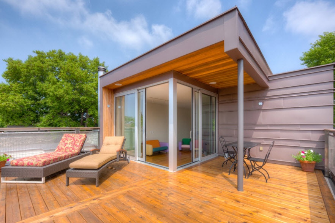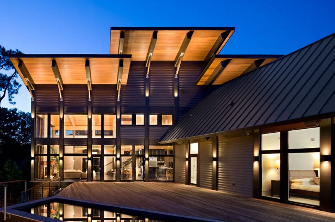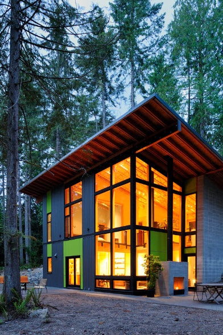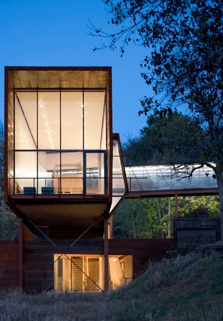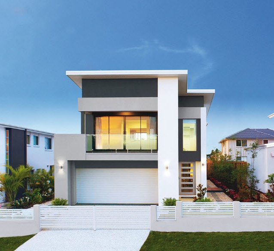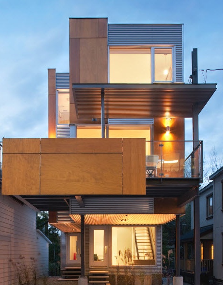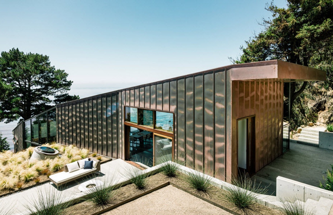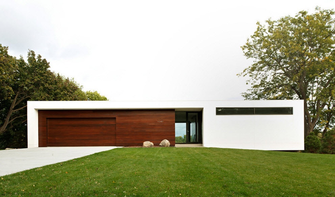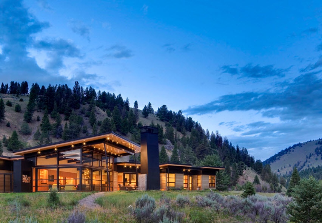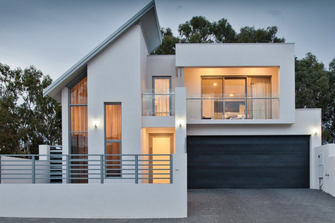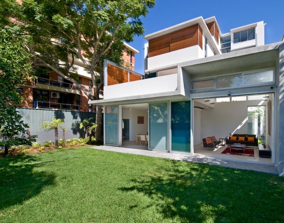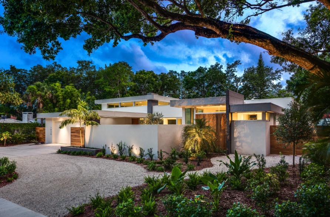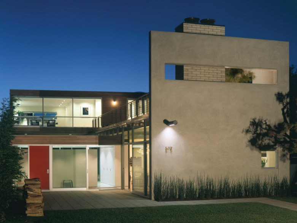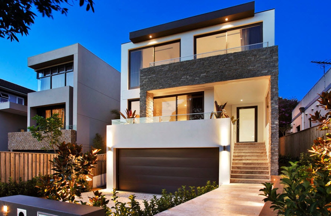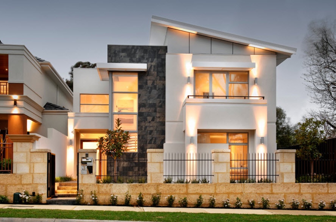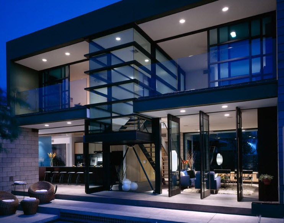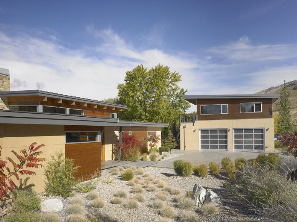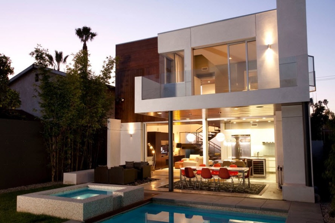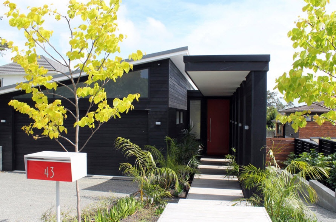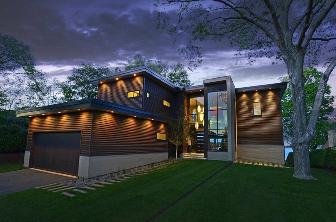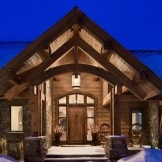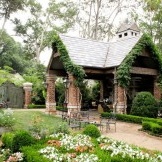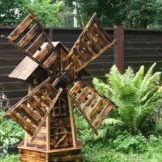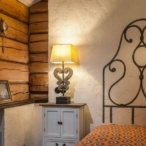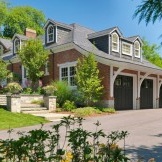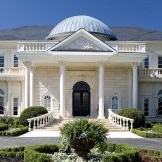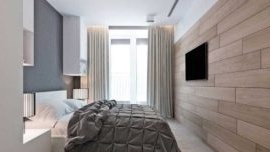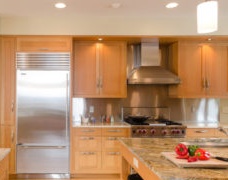Hi-tech houses: “high technology” for private projects
The style of "high technology" is manifested not only in the use of the most modern building and finishing materials, but also in the very principle of creating building projects. High-tech is a certain challenge to traditional forms and architectural solutions, it is laconicism and functionality in a modern shell. High-tech in the construction of private dwellings, as well as in the construction of public buildings, advocates the demonstration of the achievements of mankind in general and advanced technologies in particular. Even a small one-story house can become a symbol of technological thought, an ideal of pragmatism and functionality. If you keep up with the times, if advanced technologies and laconicism are the perfect symbiosis for you, then our impressive selection of 100 design projects of high-tech houses for you.
Features of designing high-tech houses
A house created in high-tech style is easy to distinguish from any other buildings. Such buildings are concise and maximally functional, have the correct shape, are subject to strict geometry and lack decor. A harmonious combination of space, light and form is the key to creating a practical and at the same time technological building, comfortable for living. Construction, decoration and laying of various communications in high-tech style is not cheap, because at all stages of creating a home the fruits of advanced technologies are used, the last words in the areas of production of construction and finishing materials. But all investments pay off in consequence - durability, ease of operation and lack of need for alterations make such projects profitable from various points of view.
Note the features characteristic of high-tech buildings:
large sizes of structures, which suggest both an external scale and the spaciousness of the interior;
large and simple forms, clear lines, the predominance of elements of cubism and constructivism;
the internal space of houses has a minimal set of partitions, leaving the living space of houses as free as possible;
when decorating house facades in the “high technology” style, such materials as concrete, glass, metal and plastic (its various modifications) are actively used. The decor is not used at all or is present in a minimal amount, both in the design of the facade and in the internal arrangement of the house;
Roof performance - predominantly flat with an emphasis on maximum functionality. Very often the roof is exploitable - a recreation area in the fresh air, a place for air baths and even a sports ground are set up. The second version of the roof is the creation of a transparent roof made of glass. Thus, it is possible to saturate the interior with a maximum amount of sunlight (simultaneously saving electricity);
color solutions for decorating the facades of houses are subject to rigor and some coldness - various metallic shades, the entire spectrum of gray, and contrasting combinations of light and dark surfaces are actively used;
Hi-tech advocates maximum use of sunlight, therefore, when erecting houses, panoramic windows are actively used, often the entire facade is glazed, there are projects with glass inserts on the roof. Through the use of glass for the actual creation of walls in houses, it is possible not only to achieve maximum illumination inside the home, but also to create a visual increase in the volume of the building from the point of view of the exterior. Often it is possible to create the feeling that the building is smoothly moving to the adjacent area;
In order to reduce the light load on the internal spaces on hot days and not be wasted on the power consumption of split systems, the glasses should be equipped with a special coating that reflects ultraviolet rays. Another effective way (not applicable in all cases) is to arrange a pergola on the terrace or in front of the house. The structure will partially block the penetration of sunlight, but it must be done in a strict, concise design, without decor.
often a spacious terrace is set up near the house, which helps not only to increase the area of the building, but also to create a comfortable place for relaxing outdoors. Exit to the terrace is most often performed in the form of large glass sliding doors that seem to blur the boundaries between the interior and exterior of private apartments;
the use of vegetation to decorate the facade is unacceptable - no climbing plants. But a perfectly flat lawn in front of the main entrance or in the backyard is the best option for landscape design for a small yard;
hi-tech style facades often have an original highlight, given the use of glass and mirror surfaces, you can achieve a non-trivial effect in creating images of buildings in twilight and darkness;
many utilities act as elements of the facade of the building; they are not hidden behind the cladding, but are deliberately displayed. Ventilation systems or stairs become the functional decoration of the building.
But recently, we can say that the hi-tech style has “softened”, has become a bit closer to nature. For example, wood may be present in the design of facades, most often in combination with plastered surfaces. Finishing "wood" involves the use of the following materials:
- block house;
- lining;
- glued burs;
- "under wood" siding.
The wood-like finish is especially effectively used in the design of country houses. The presence of natural material (or its spectacular imitation) allows you to somewhat “soften” the industrial image of the building, slightly eliminate the uncompromising and cold image of the high-tech structure.
High Tech Variations
In the hi-tech style itself, several subgroups can be distinguished, each of which has its own distinctive features and features:
industrial high tech - the name speaks for itself, industrial aesthetics are actively used in the design of buildings (open communications, pipes, fittings, crossbars and piles, many metal elements, from heavy supports to bolts and rivets). Many ideas are drawn from the design of various workshops, workshops and warehouses, effectively interwoven with the features of the interior of residential premises;
geometric high tech - One of the most popular use cases for this style. The basis of this kind of hi-tech is to obtain complex designs, proportions and shapes from traditional elements. Constructivism and cubism are the main sources of inspiration for this variation of the “high technology” style;
bionic high tech - the so-called "organic architecture" seeks to imitate the forms and structures of wildlife. High-tech in this case deviates from its canons, taking rounded shapes, creating buildings using smooth lines. But in this bio-hi-tech, it remains committed to its traditional materials - glass, metal and concrete. Typical elements of buildings, facades are membrane ceilings, the use of flexible threads, ropes, with the help of which the installation of suspended structures is carried out. During the construction of bionic houses, much attention is paid to the environmental friendliness of all materials - safety for both humans and the environment. The active use of renewable energy sources is the trend of bio hi-tech. If in our country houses in the form of a drop of water, a wave or a hillside are still a curiosity, then in Europe and the USA the bionic variation of the hi-tech style is used very actively.
Modern private hi-tech house: cost-effectiveness, functionality and efficiency
The concept of hi-tech style is to use the latest technology to achieve maximum results using the minimum amount of available resources. Therefore, a modern house, decorated in the style of "high technology" economical and "smart." Modern houses are created on the principle of energy conservation and even the desire for maximum energy independence. An ideal hi-tech house is able to supply itself with electricity, water and heat.
Using solar panels allows you to abandon the bulky, occupied by a lot of useful space at home, central heating. And with the help of innovative methods of creating thermal insulation, it is possible to achieve a reduction in heat loss by 40-45%. Solar panels and wind generators - devices that help ensure autonomy of energy saving, can be considered high-tech style symbols in terms of innovation.
A hi-tech country house very often has its own well and is independent of the central water supply in terms of drinking and industrial water (the filter system allows you to achieve a high level of water purification with any initial impurity composition). The so-called rainwater harvesting systems, which help provide private house owners with process water, are becoming increasingly common.

