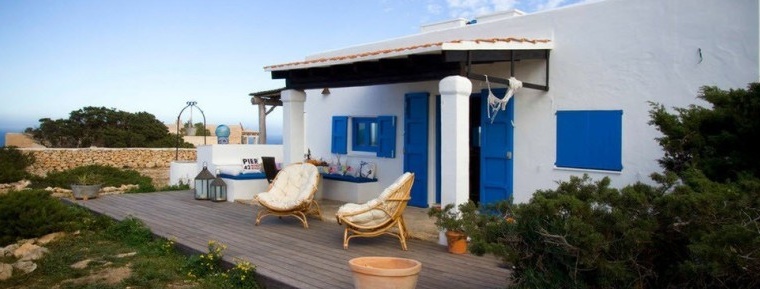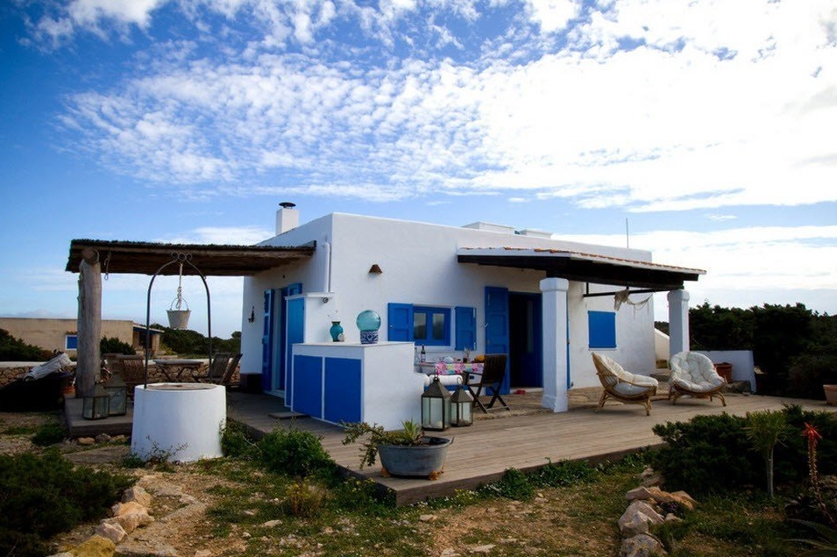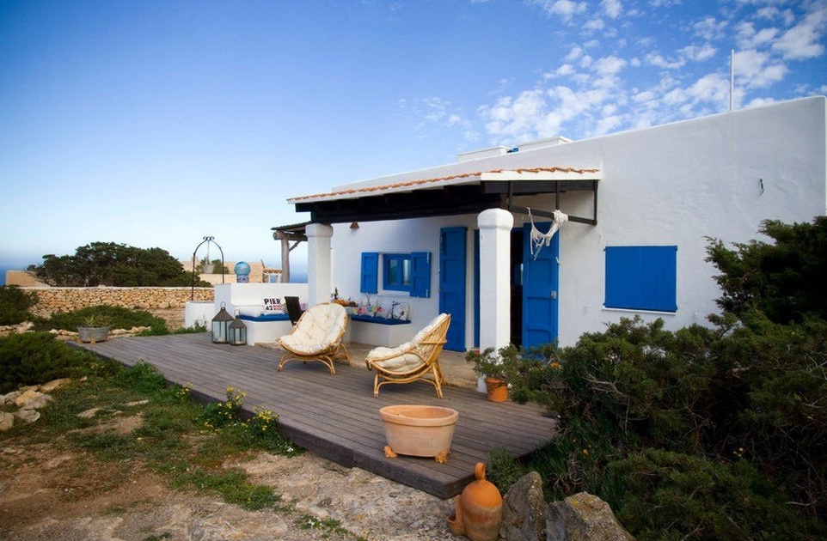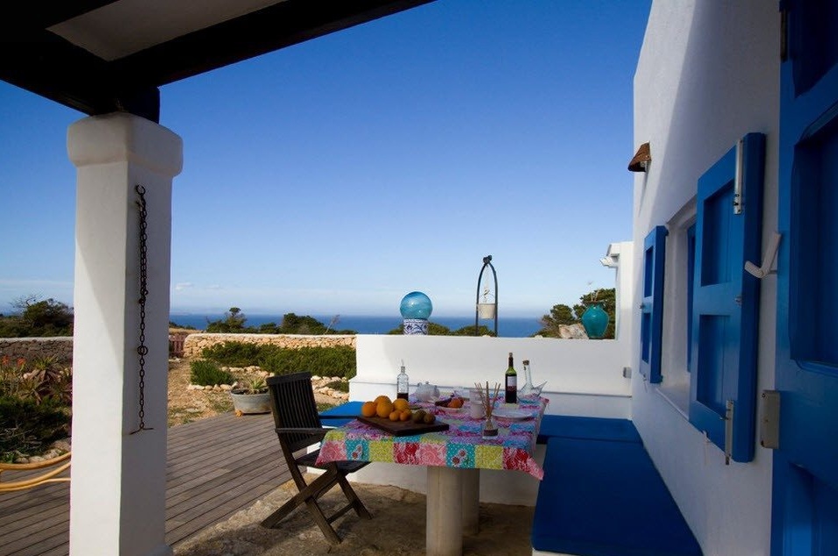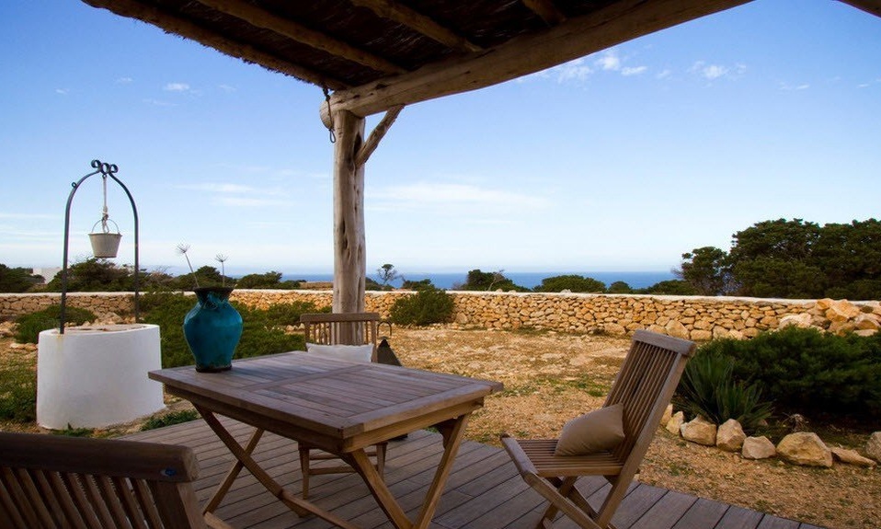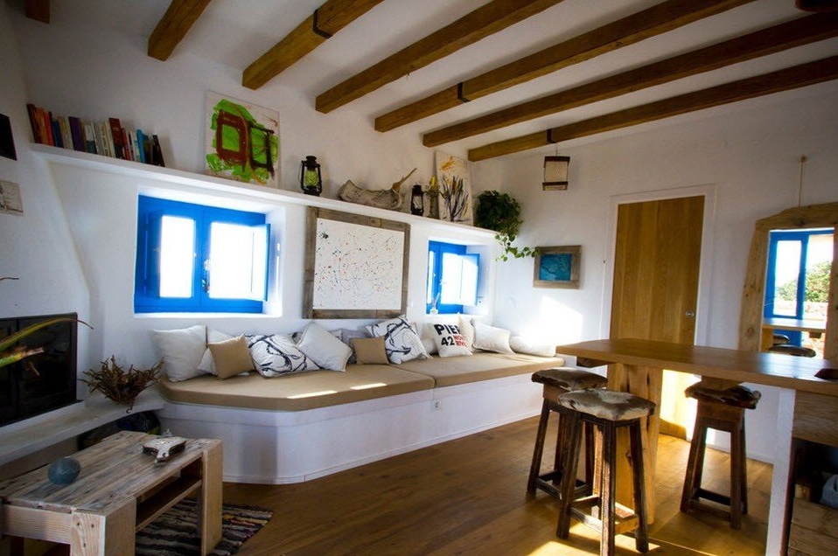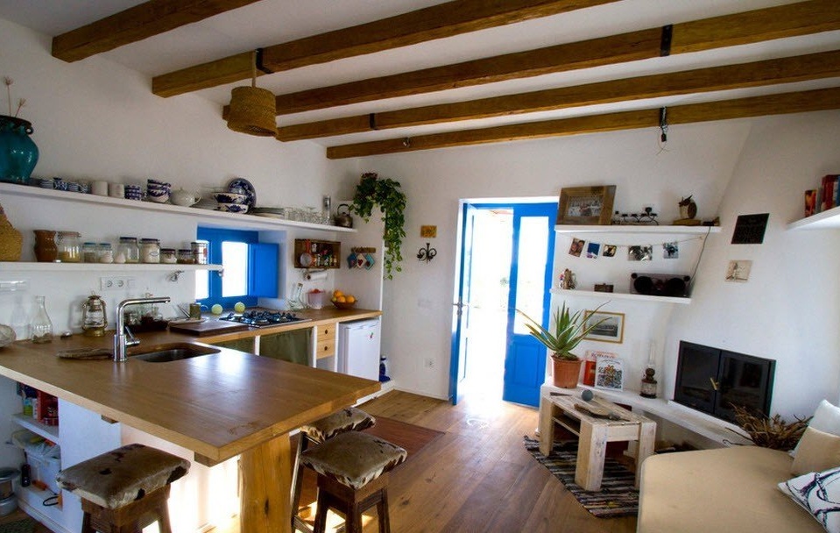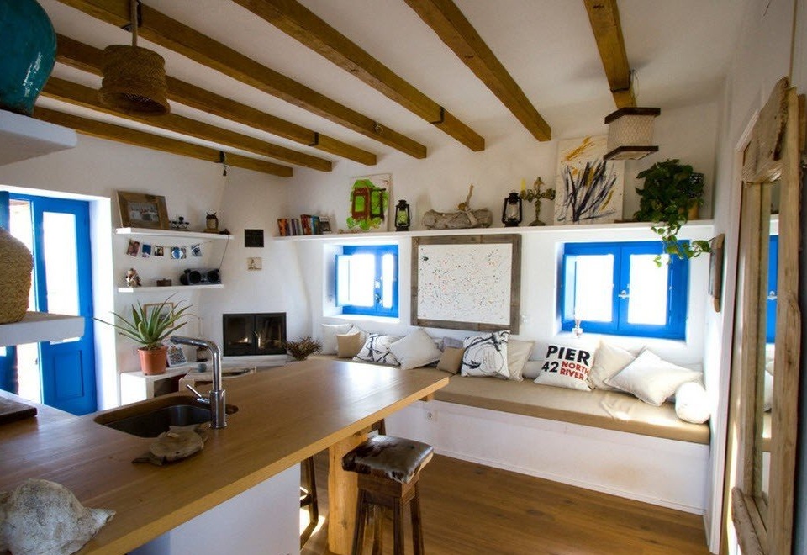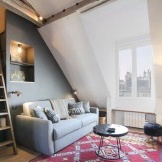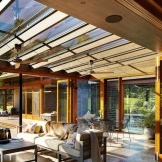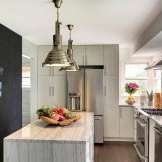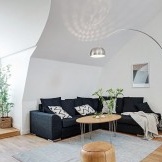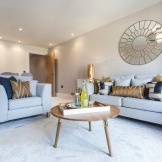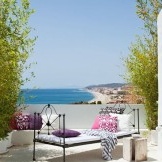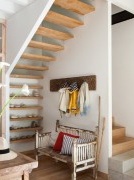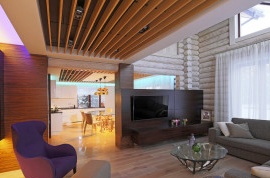Original design of a small country house in Spain
The design of a small country house in Spain reflected the full brightness of the blue sky with white clouds, distinctive nature and a completely unique climate. The use of natural materials - wood and stone, allowed to create an external image of home ownership that harmoniously fits into the environment, but at the same time stands out against the general background with bright color. The snow-white walls and the bright blue color of the window and doorways became a reflection of not only the Spanish sky, but also the sea with foamy lamb waves. For such a hot climate, the feeling of coolness that comes from the blue and white facade of the house has become a breath of fresh air, inspiration and a charge of vivacity for anyone who comes to a country house.
The open terrace, located on the porch of the main entrance, has become a haven for two relaxation areas at once - a corner under a canopy and two wicker chairs in the open. The site of the house territory is a very rocky surface, in which meanwhile green plants safely grow, creating an excellent background for the landscape design of the suburban area.
Comfortable garden chairs with a soft backing allow you to comfortably sit for relaxing, talking or taking air baths. Their lightweight constructions allow furniture to have sufficient mobility - in case of bad weather the chairs can easily be brought under a canopy.
Under a small canopy there is a dining area, represented by seating for angular modification and a modest dining table. What could be better than a family meal in the open air with ocean views?
From the end of the building is another dining area on a wooden terrace under a large canopy. Folding wooden furniture is not only very convenient to operate, but also mobile in terms of transportation. From this place on the terrace, not only the section of the country house fenced by a low stone fence, but also local landscapes, including the ocean, can be clearly seen.
Let's look inside the Spanish country house and get acquainted with its modest, but bright and original interior. A fairly spacious room, albeit with low ceilings, serves as a living room, kitchen and dining room. The combination of snow-white finish, wooden surfaces and bright splashes of blue window frames allowed to create a homely, cozy atmosphere filled with comfort and warmth.
The small height of the room with wooden beams traditional for the Mediterranean style dictated the rejection of the use of the upper tier of kitchen cabinets in favor of snow-white open shelves. The angular layout of the kitchen set made it possible to place the required number of work surfaces, storage systems and household appliances for the comfortable implementation of all the working processes of the kitchen space. The extension of the tabletop of the protruding peninsula made it possible to create a small area for short meals, complemented by original stools with soft seats.
The soft zone of the living segment is represented by a roomy seating area with soft substrates, inside which storage systems are hidden. A lot of pillows not only allows you to comfortably accommodate for conversations, but can also make up a berth if necessary.
Spain has a rather hot climate, but cool or rainy days happen periodically. For such weather, the fireplace stove equipped here will not only be a decorative element of the interior, preserving the originality of the Mediterranean country, but also an effective way to warm and dry the room and its households.

