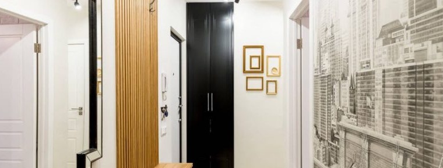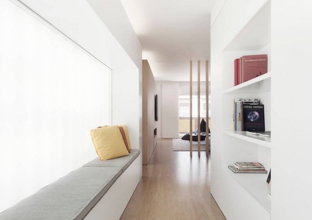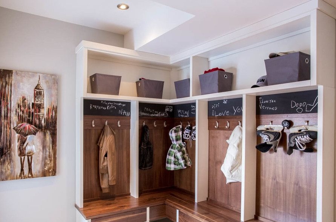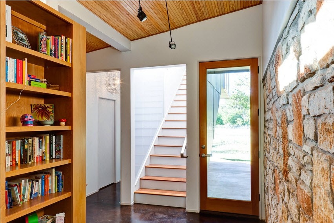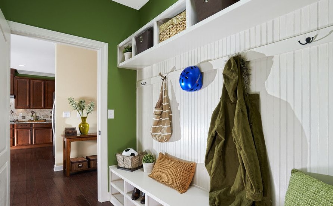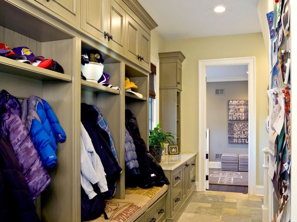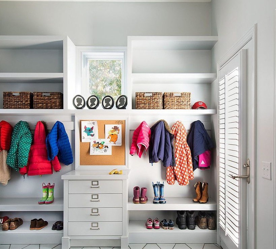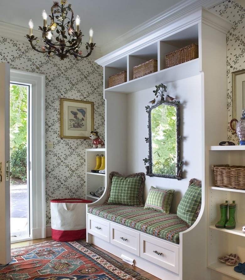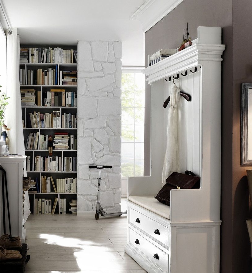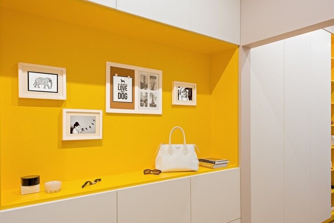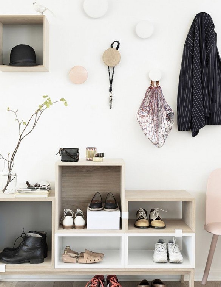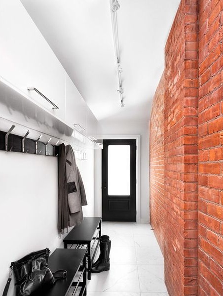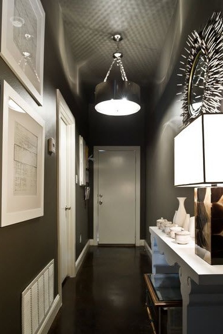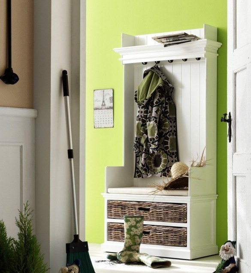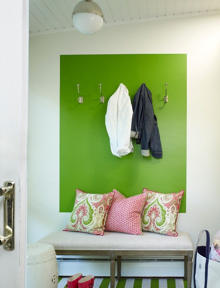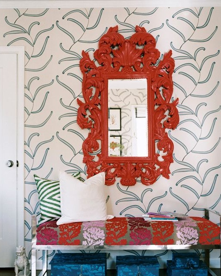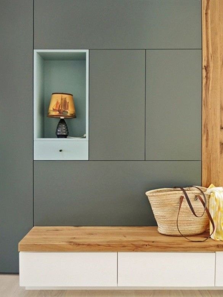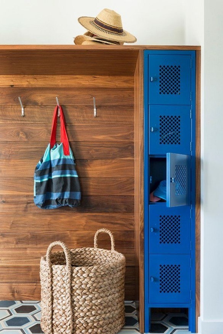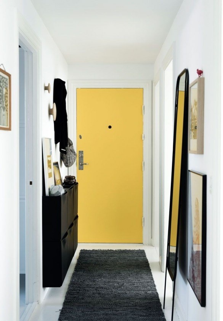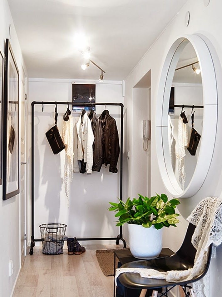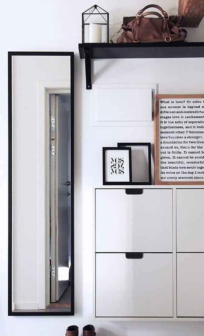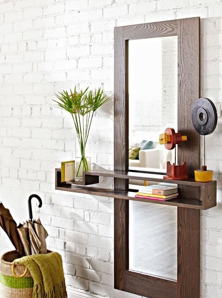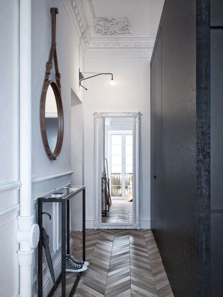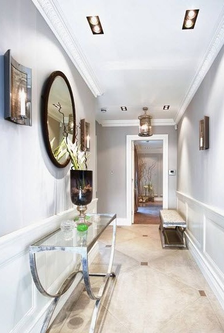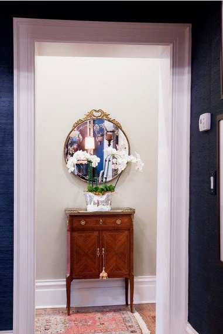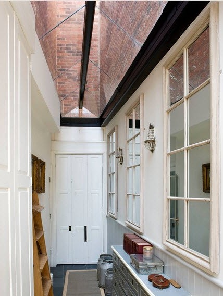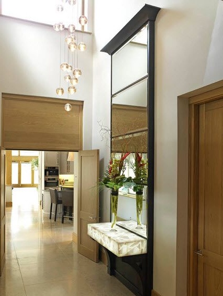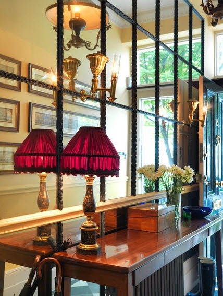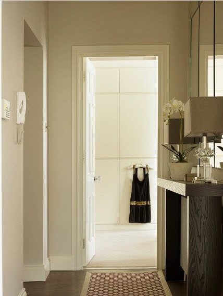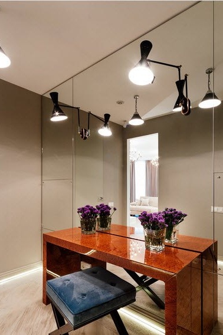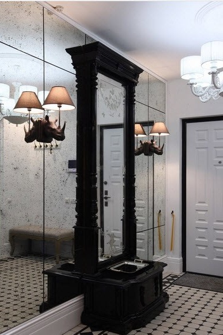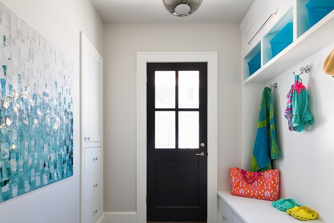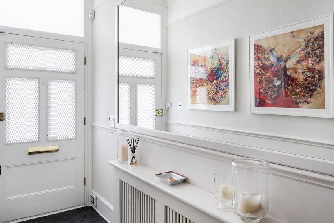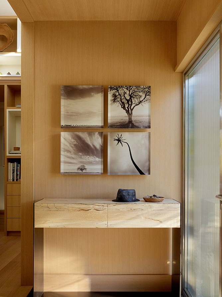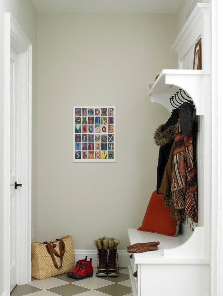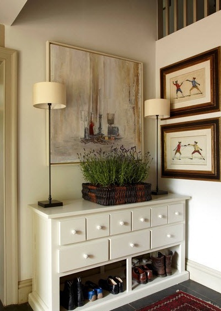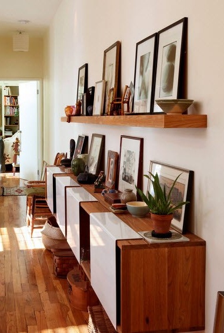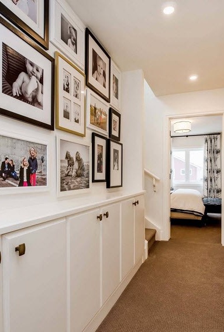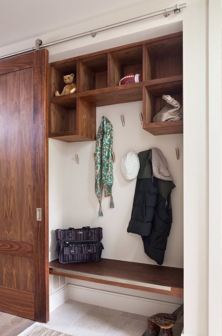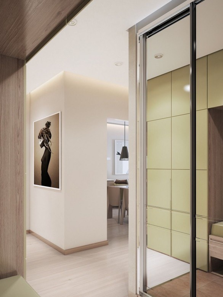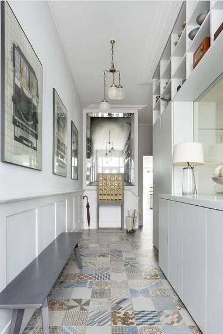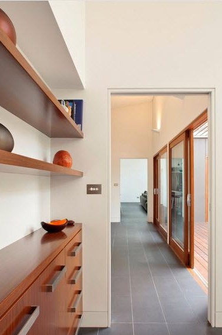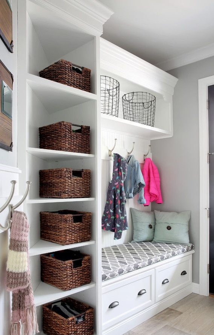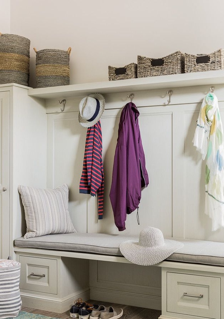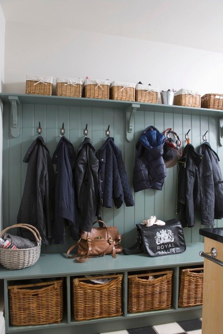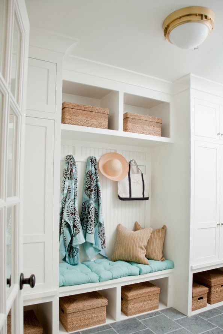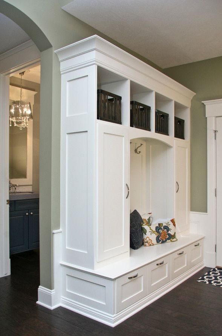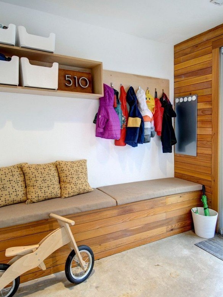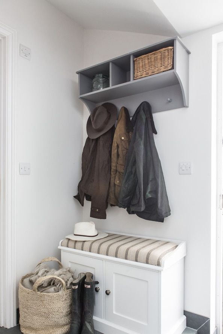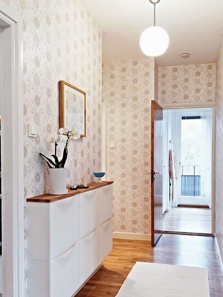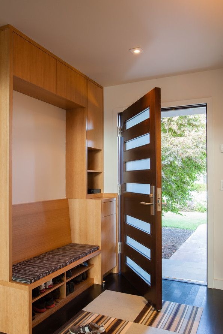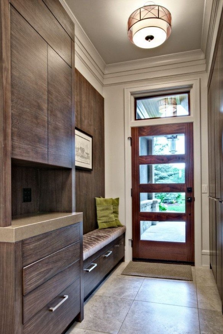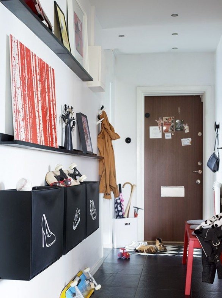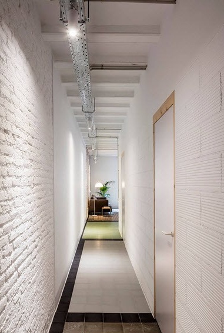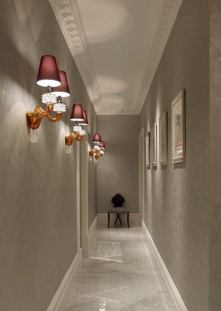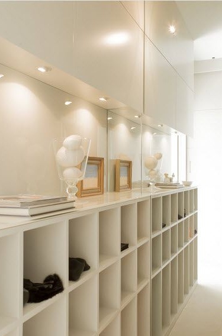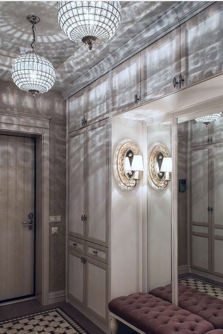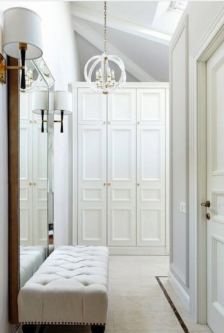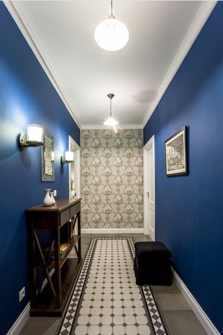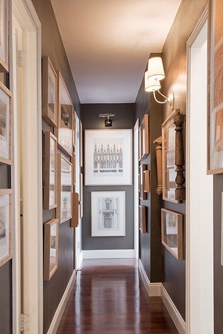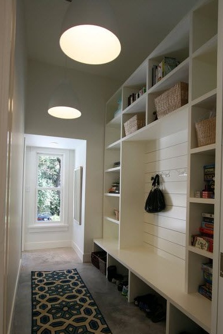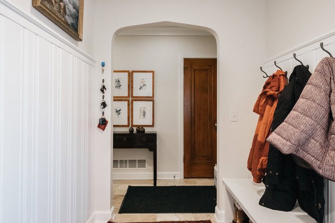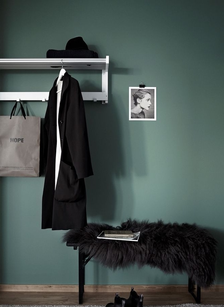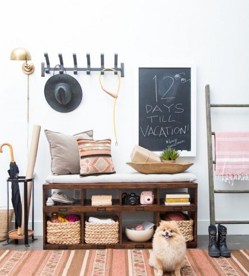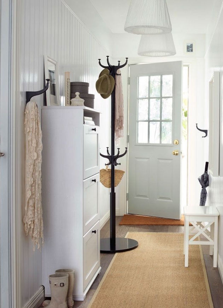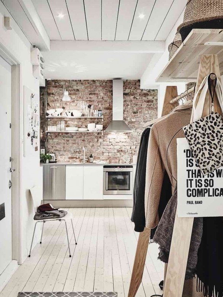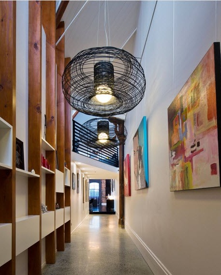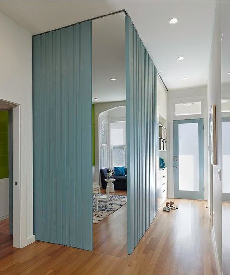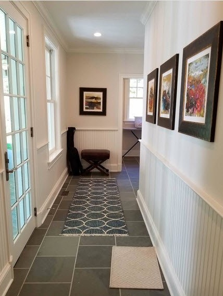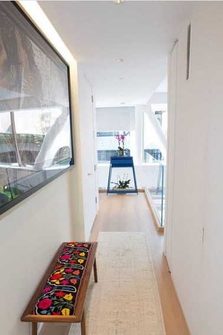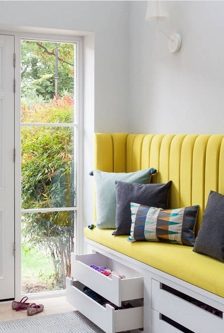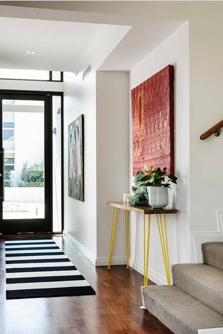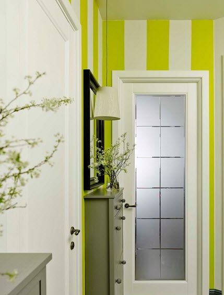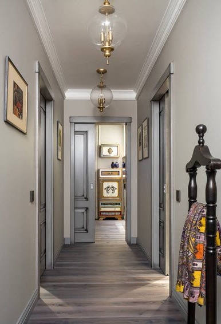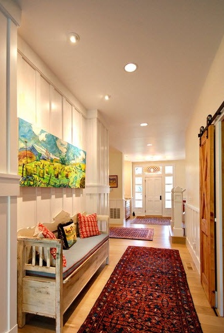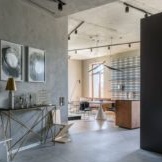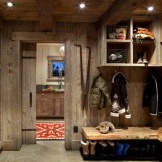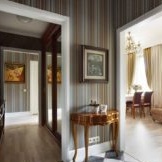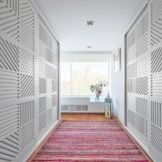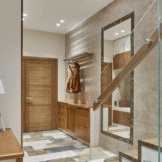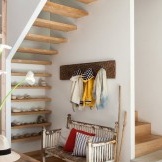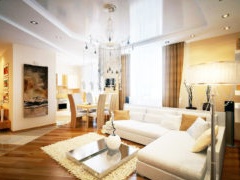Hallway for a narrow corridor: effective ways to solve the problem of limited space
A feature of typical apartments of the domestic housing stock is the extremely limited space of hallways. For many years, the most passable place in the apartment played an exclusively functional role. As a result, an uncomfortable narrow hallway dominated and prevailed. Nevertheless, from any, even the most impractical premises, you can make a highlight of the interior. How? More on this later ...
Narrow hallway design: color, mirrors, accessories
Color scheme
Proper color design is a universal solution that allows you to visually adjust the space. You can achieve the desired effect with the right combination of light and dark shades. To do this, you should adhere to several rules:
- if you design the walls and ceiling in dark colors, the furniture in this case you need to choose cold or light colors - beige, ash, cream, etc.
- brighter options are also allowed. For example, olive-colored furniture is a great choice. It is important here not to overdo it with the color background;
- for the door, light colors will also be preferable.
These tips are universal both for the design of a new apartment, and for repairs in Khrushchev.
Mirrors
It is no secret that the most popular method of visual expansion of space is the use of mirrors. There are basic aspects to working with mirrors. So, in a long room, a mirror can be attached both to the furniture itself (for example, to a wardrobe), and hung at the end of the corridor.
It would seem that mirrors in any variation in the design of a narrow hallway will always look advantageous. But not so simple. In not very long narrow corridors, it is better to give preference to several compact mirrors than to one large. Well, if the hallway also contains a neat chest of drawers with a mirror. If it is too small, then the optimal, and sometimes the only option is to install a mirrored wardrobe.
In the design of a narrow corridor, a full-fledged mirror wall is quite acceptable, which visually doubles the space. Such a decision is not a reason to abandon a dressing table or an ordinary mirror in a frame. On the contrary, the mirror effect in the mirror will add to the narrow hallway not only volume, but also some surrealism.
Accessories
Even small parts can significantly adjust a narrow room. Color paintings will look spectacular emphasis on light walls and visually relieve the interior.
You can also use two to three cute bright rugs. Their design in the form of flowers or leaves will look very original in the corresponding interior, which will hide the shortcomings of the narrow corridor. But such a solution is the best option for long, but not wide hallways.
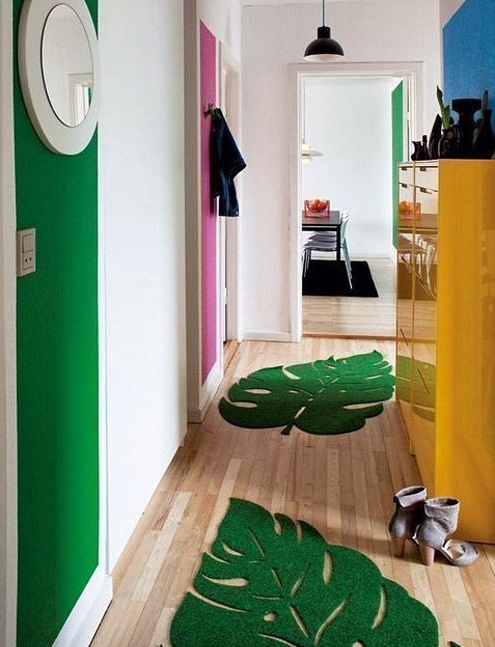 A great idea for the corridor is a folding ottoman. And if the folding system is built into a chest of drawers or a cabinet, then this will significantly save space.
A great idea for the corridor is a folding ottoman. And if the folding system is built into a chest of drawers or a cabinet, then this will significantly save space.
Narrow Aisle Furniture
Full-size overall furniture is not suitable for narrow hallways. She eats up a lot of space. Remember that the width of the corridor must be at least 1 meter. Therefore, the best solution in this case is to purchase custom furniture. Required minimum: shelf for shoes, wardrobe, hanger, mirror. An important criterion for furniture for a narrow hallway is multifunctionality. Each item needs to be placed as practical and comfortable as possible, without overloading the room.
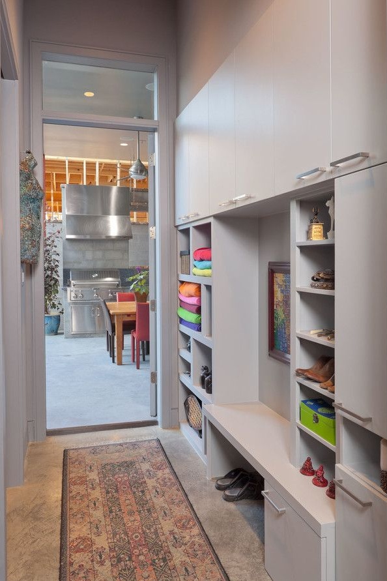
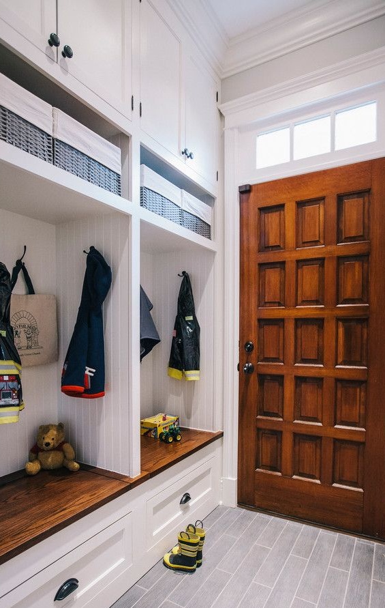
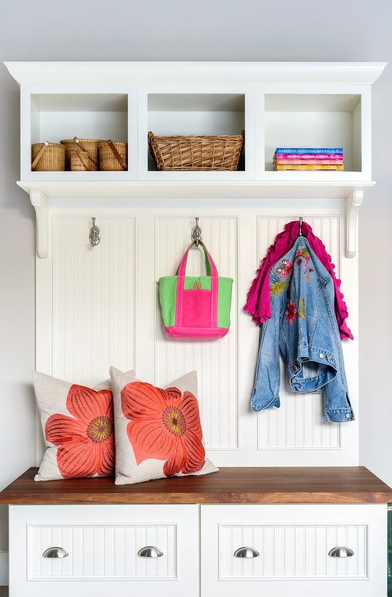
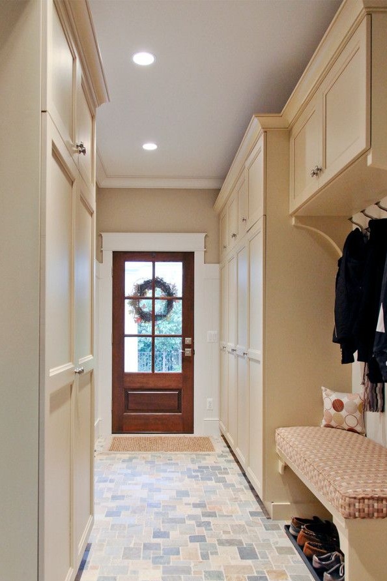
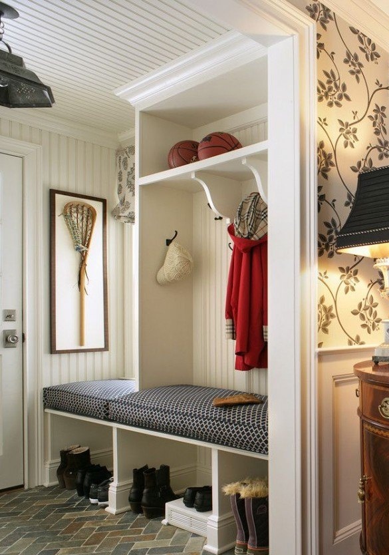
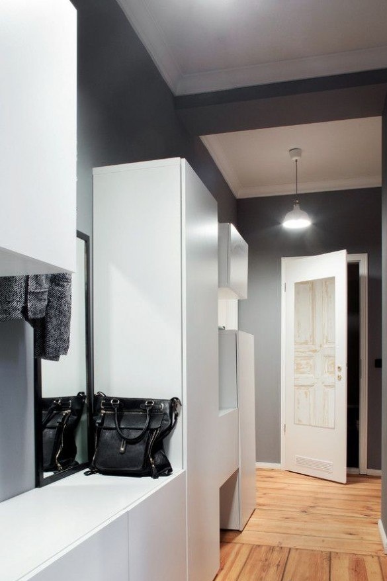
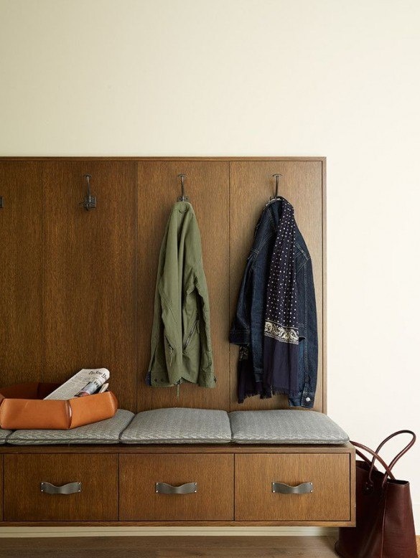
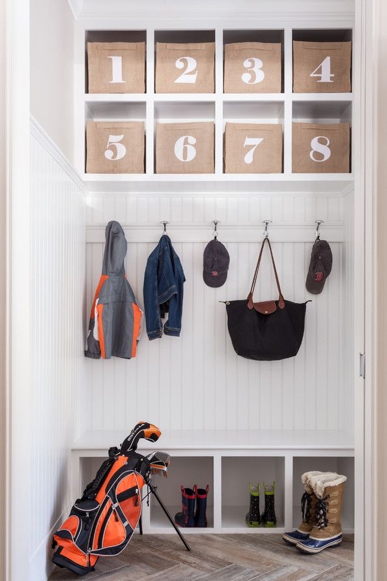

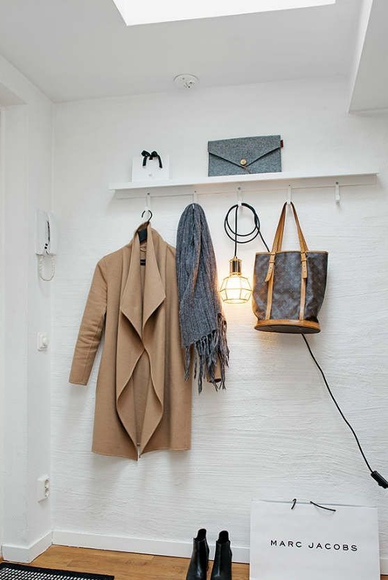
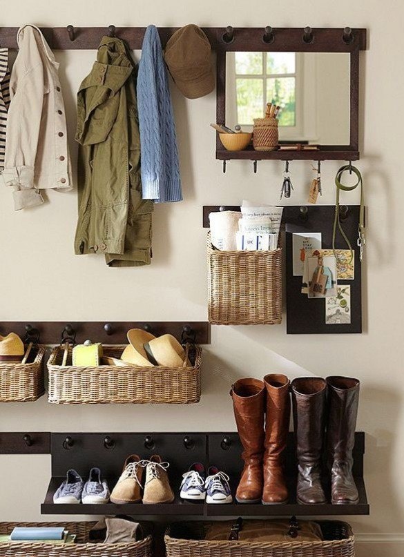
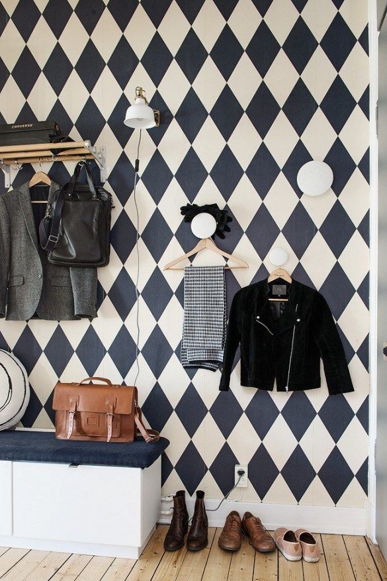
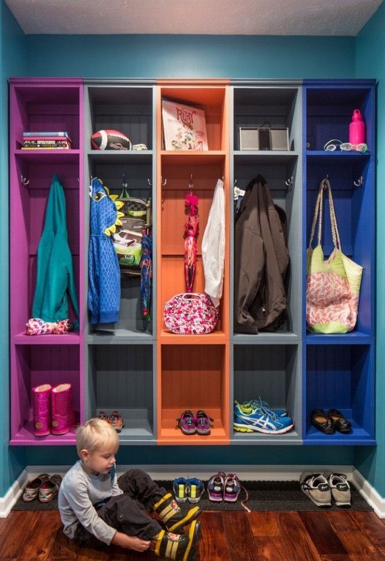
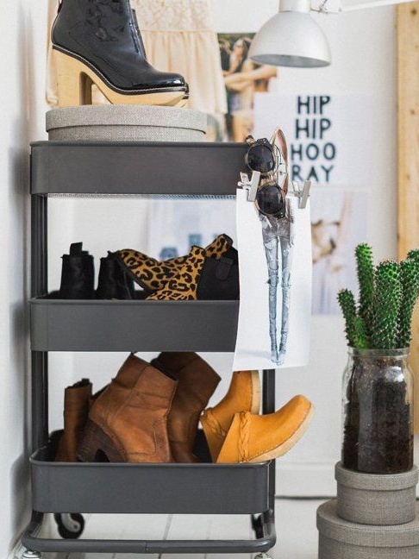
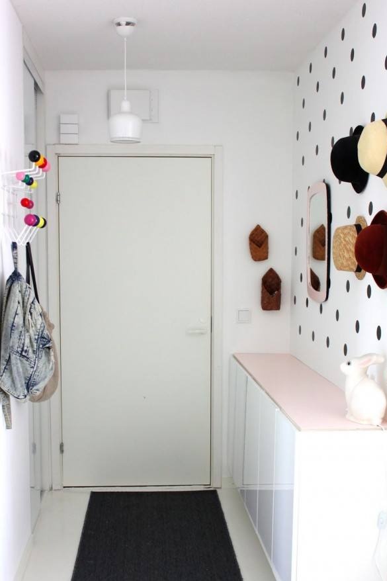
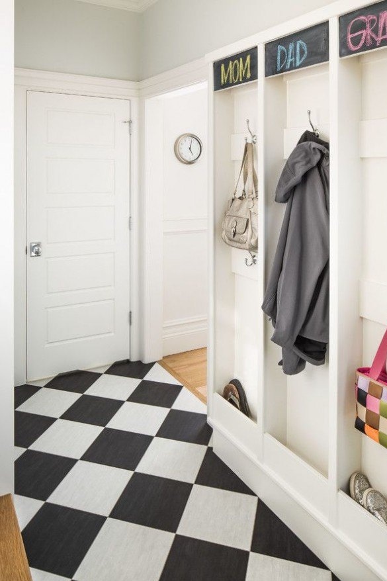
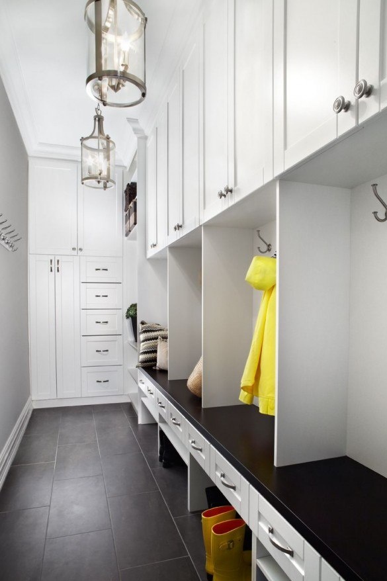 The main rule - in no case do not put furniture on both walls of the corridor. The entrance hall will seem even narrower.
The main rule - in no case do not put furniture on both walls of the corridor. The entrance hall will seem even narrower.
As for the choice of cabinet, the best option would be to install a model with compartment doors. Its feature is a sliding system, which significantly saves space. Doors of a sliding wardrobe can be mirror, opaque, translucent or combined. A great idea for a compact hallway is a practical closet with open shelves.
To store seasonal casual clothes and shoes, you can get an open area with shelves and hooks. Also, designers advise hanging several shelves above the ceiling, which will additionally save space.
Custom-made furniture for a narrow hallway
Today, there is always the opportunity to make furniture to order. Most often, this choice is due to hopelessness, when the right furniture is not easy to find in stores.
Custom furniture has a big advantage - the ability to independently adjust the size for each centimeter of the room. However, prices in this case may exceed store prices. A great alternative would be a set of the necessary pieces of furniture. You can pick up modular kits and put each item in its place. Most often, such a set consists of a cabinet for shoes, clothes hangers and a large mirror. You can hang additional shelves on the wall.
Lighting design
Properly selected lighting for a narrow corridor can dramatically change the perception of a small space. Generally small hallways suffer from a lack of light. Therefore, it is important to provide for several light scenarios. In addition to the central chandelier, it is worth using spotlights or any other lamps, sconces. In addition, you can organize additional lighting on the ceiling.
Repair in the hallway with a narrow corridor
Often narrow corridors are found in Khrushchev. If you are planning a repair, then you can use the following methods:
- between the hall and the corridor you can expand the opening. This will unite the space, but here it is important to maintain the design of adjacent rooms and the entrance area in the same style;
- You can decorate the walls in different ways with the help of textured wallpaper. Give preference to light tones;
- designers advise adding decorative details to the walls and ceiling. It can be eaves, architectural arches, high plinths.
And finally, I would like to give universal advice: if in doubt about a particular solution, always be guided by the principle of "the less, the better." Do not overdo it with furniture, color, look for discreet contrasts.
Given all the recommendations, you will undoubtedly get an amazing result! And the design of such a room uncomfortable at first glance will not be a problem for you.

