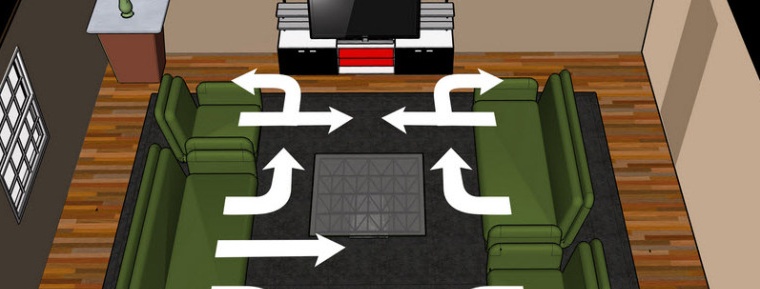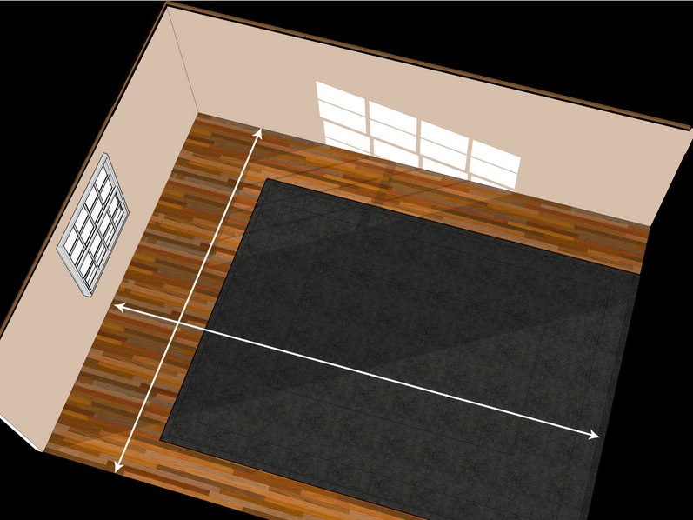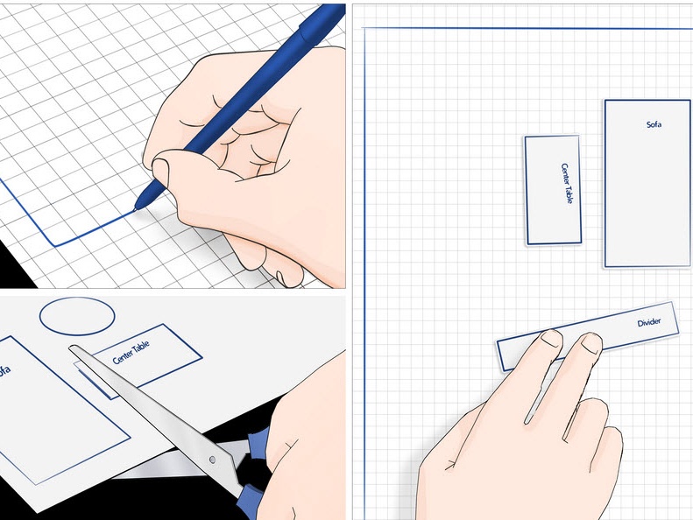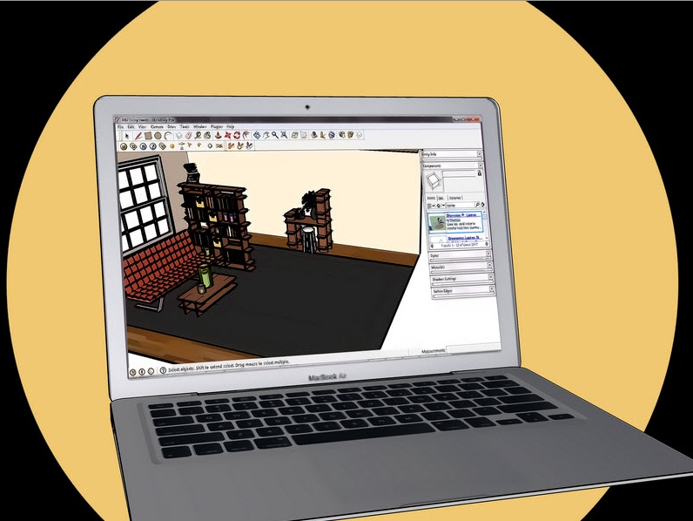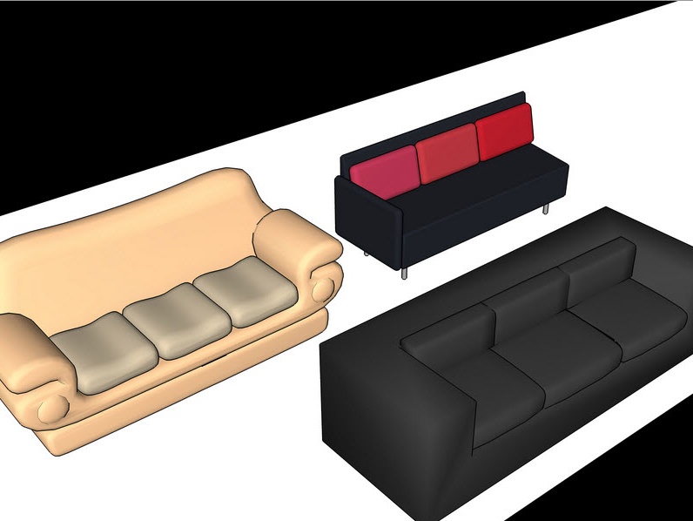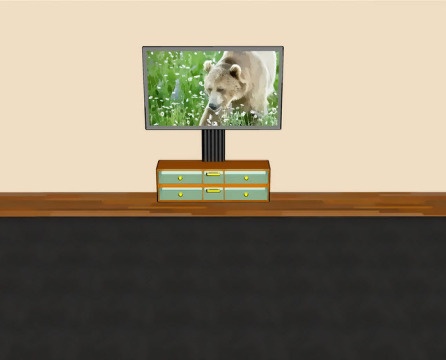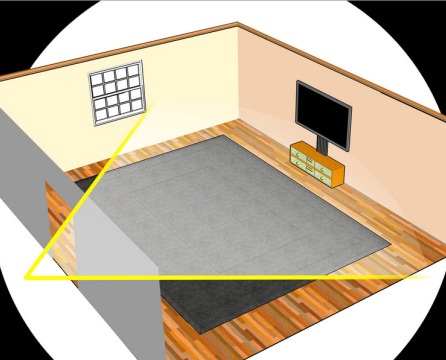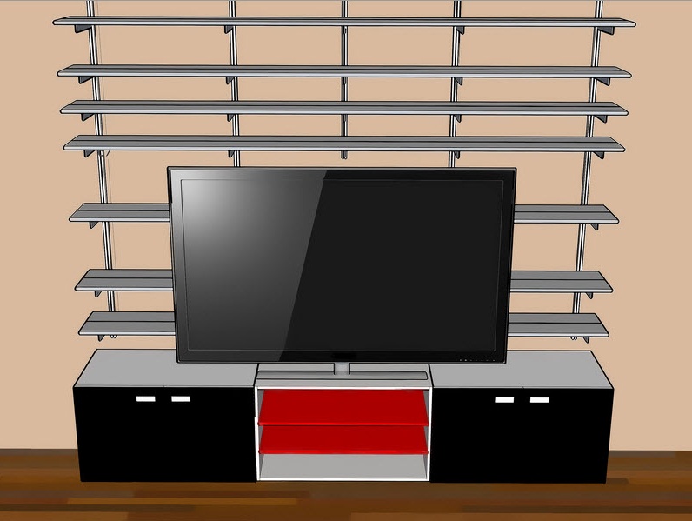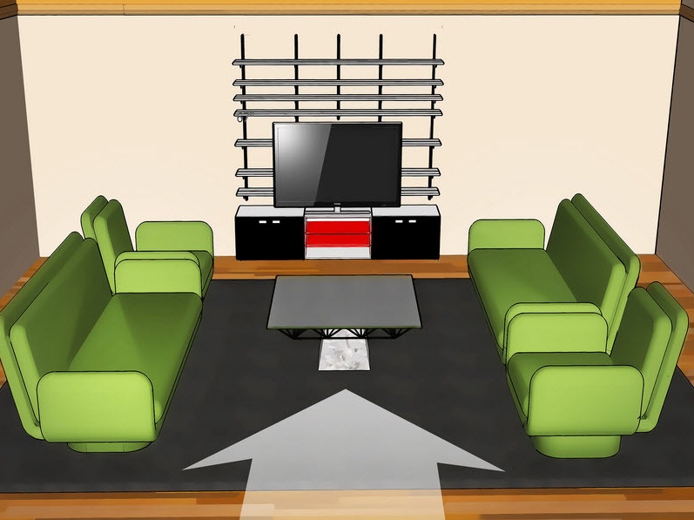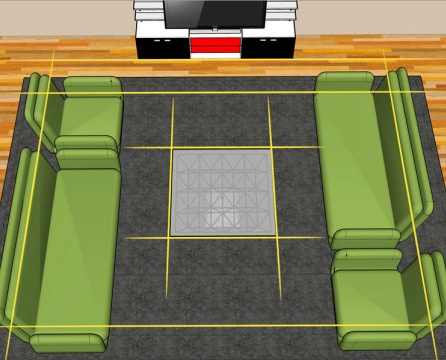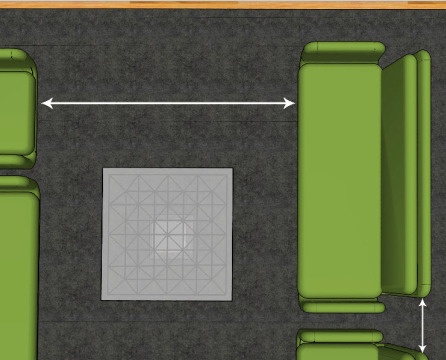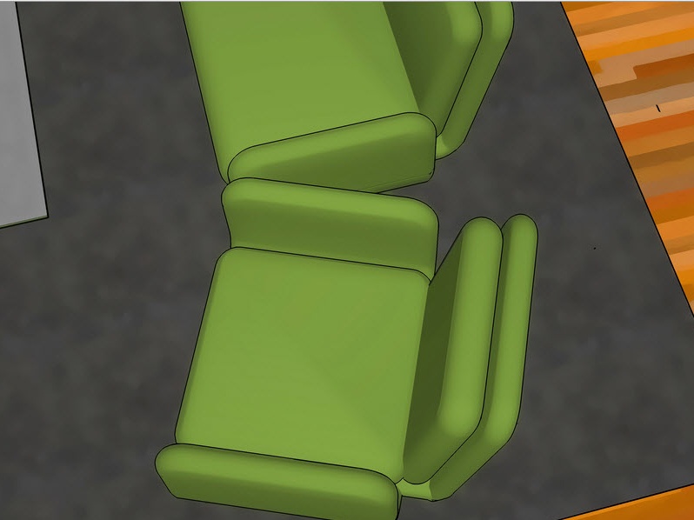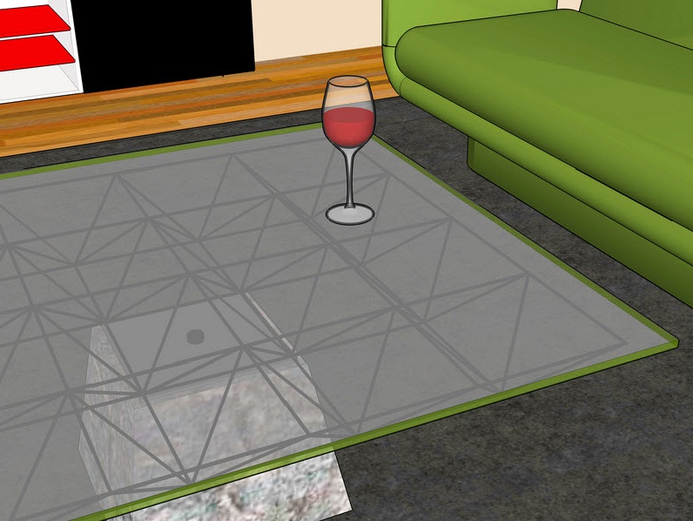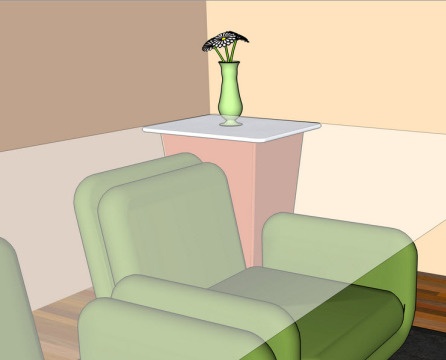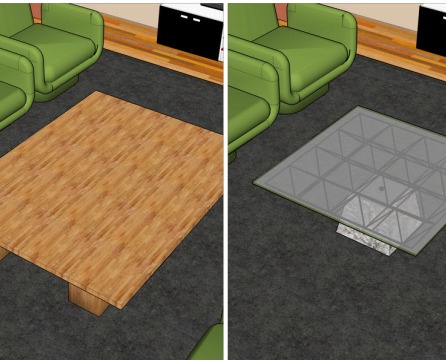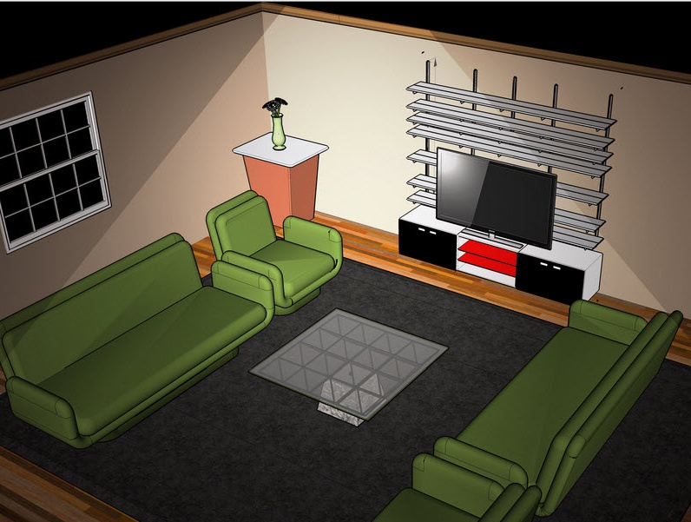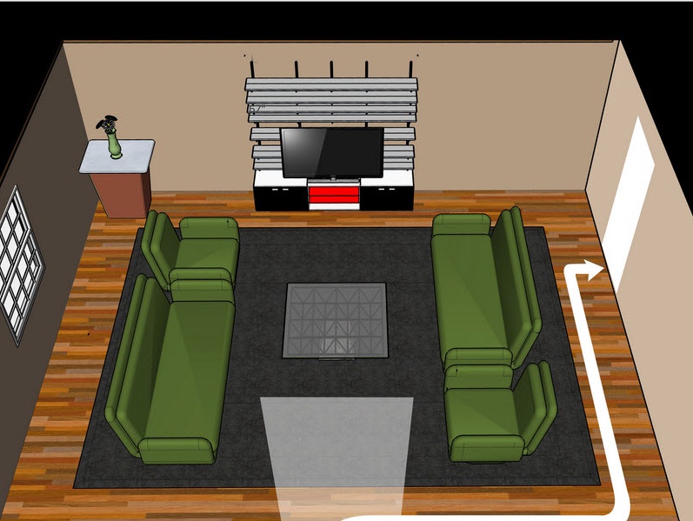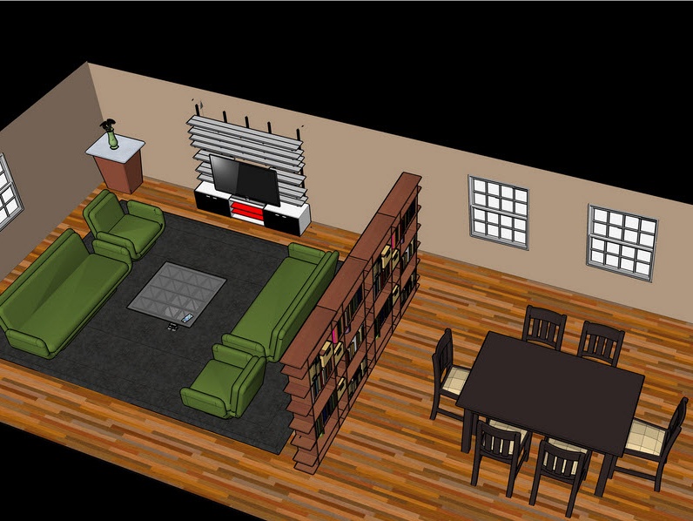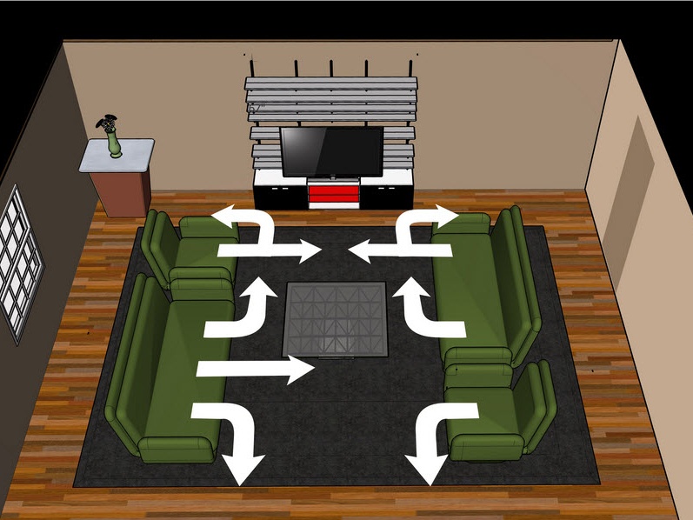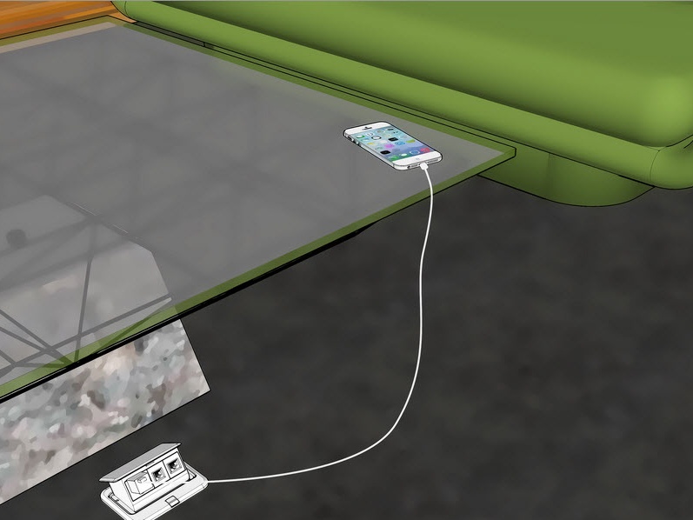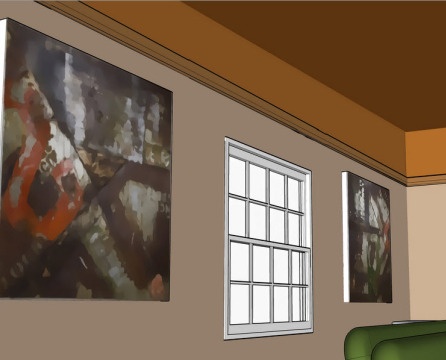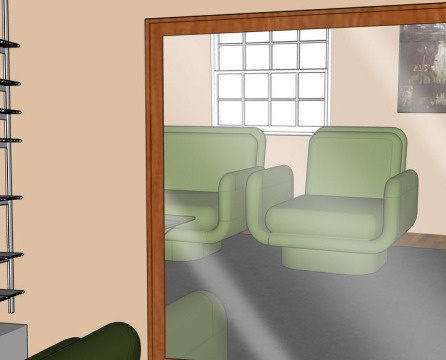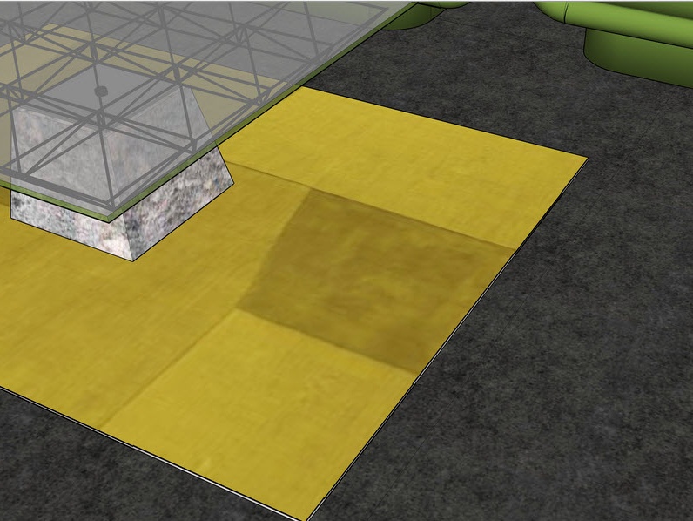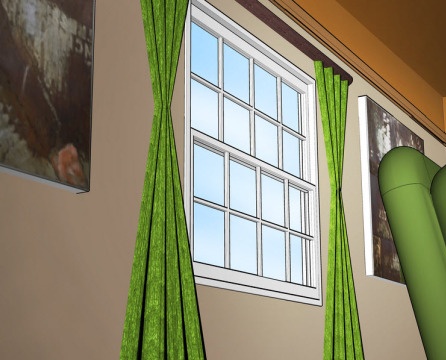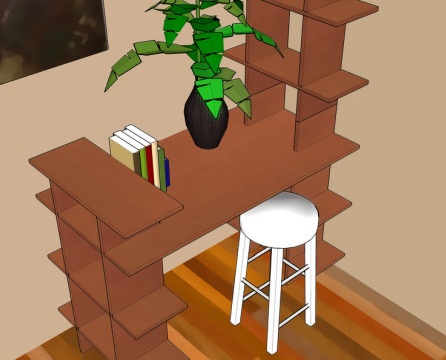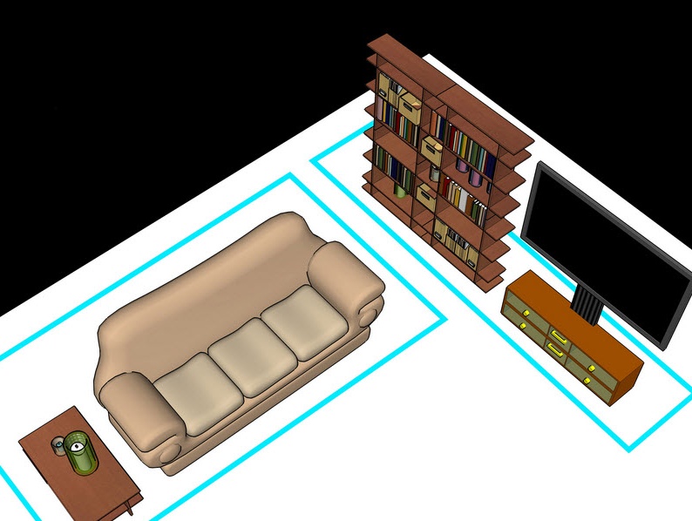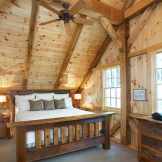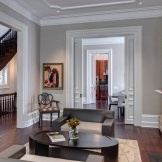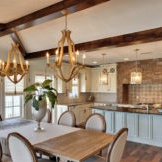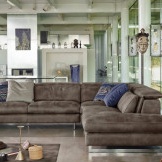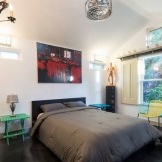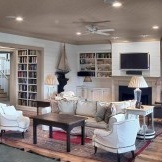Proper arrangement of furniture in the house is the key to successful organization of space
Refined design, sophisticated style and exclusive decor, of course, play an important role in the visual perception of the interior. But the main factor in the successful organization of space is, above all, the competent arrangement of furniture. In this article, we consider the main points of its proper placement.
Space planning
First of all, measure the length and width of your room, as well as all the furniture that you plan to place in it. After that, display the plan on graph paper, taking a scale of 1: 3. Separately, draw pieces of furniture on a piece of paper, observing the proportions, and carefully cut each of them. Now you can freely apply paper mock-ups until you find the most suitable option for yourself.
If possible, use a special computer program. Today there are many options to experiment with sizes, arrangements, colors and styles.
Primary Room Coordinator
In the organization of space, it is important to determine the central element of the room. In the living room it can be a picture, a fireplace, a TV and even a window; in the bedroom - most often a bed; in the kitchen is a dining table.
It is necessary to find the best place for the main focus, which will immediately attract the attention of your favorite guests, and those, in turn, will appreciate the excellent taste of the owners of the house.
Additional objects and accessories will help to focus on the main element of the room: in the bedroom there are bedside tables with bedside lamps near the bed, and in the living room there are paintings and mirrors opposite a luxurious sofa. TV here will look better surrounded by beautiful shelving or bookshelves.
Room positioning
The further arrangement of furniture will depend on the choice of the so-called room coordinator. Create a certain representation of the living room with the help of an attractive and inviting reception for friends, as shown in the figure below.
The optimal distance between sofas facing each other is 1.8 - 2.4 m.
You should not clutter up the space with several large objects. Avoid unnecessary items, such as chairs along walls or near a door. Please note - excellent cross and freedom of movement - the main rule of comfort and harmony.
Also pay special attention to the corners. In a compact room, fill them with the necessary, but not requiring special attention to objects. It can be a small rack or floor vase. In a spacious room, furniture placed at an angle will look very elegant. But keep in mind this arrangement takes up a lot of space, so it will not work for a small room.
Surface positioning
In spacious rooms, in the living room or bedroom, sofas and a table should be located to each other at arm's length. Such positioning is most comfortable for tea drinking and at the same time does not constrain guests.
Pay attention to the levels. The height of the surfaces should correspond to the zones in which they are located: for example, a decorative coffee table in the corner of the living room is usually higher than a table in the center between two sofas or armchairs.
An important role in the organization of space is also played by lighting. Often in the living room or bedroom there are several lampshades or lamps. It is important to place the tables in such a way that a pleasant soft light from the lamps penetrates into every corner of the room. Also, design the optimum distance between the lamps and outlets.
Freedom of movement
If there are two exits in the room, then there must be a free passage between them. It can be straight or in the form of an arc around a corner for guests.
In addition, such walkways successfully divide the spacious living areas into zones. Also, a good solution would be to use furniture to divide large open spaces into functional areas, but this must be taken into account in the early stages of the process. For example, the backs of sofas or a high visible rack instead of a wall visually limit the living room from the dining room.
Avoid all kinds of obstacles in the rooms, which can interfere with the free movement.
Once again, make sure that all furniture and sockets are easily accessible, which is of no small importance in everyday life. So, you can effortlessly get to the nearest shelf or outlet to charge your mobile phone and any other media device.
Accessories placement
Highly placed paintings and other wall decorations visually increase the space. But a greater effect of free space can be achieved with the help of mirrors: reflecting light favorably, they noticeably double the volume.
Choose the carpets according to the size of the area in which you plan to place them - too small or large will look ridiculous in a spacious living room.
In a small room, long curtains will look good, creating the appearance of high ceilings. Furniture in this case is best to choose compact, bright, simple shapes. Do not clutter up the space with many souvenirs, photographs, paintings and other trifles.
A profitable solution would be to place accessories and furniture according to the principle of symmetry: paintings in the same style on both sides of the sofa; armchairs and sofas, staggered opposite, or shelves on either side of the TV. This is a great way to create optimal proportions and successfully organize your space.

