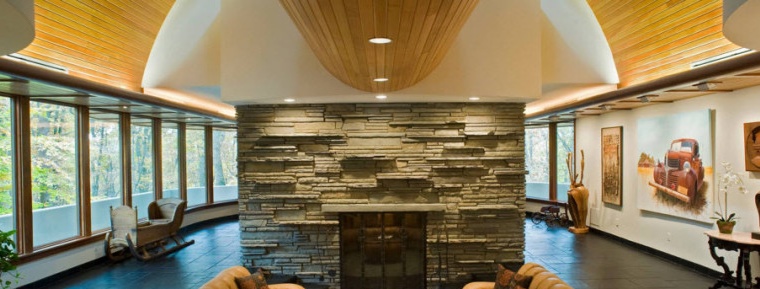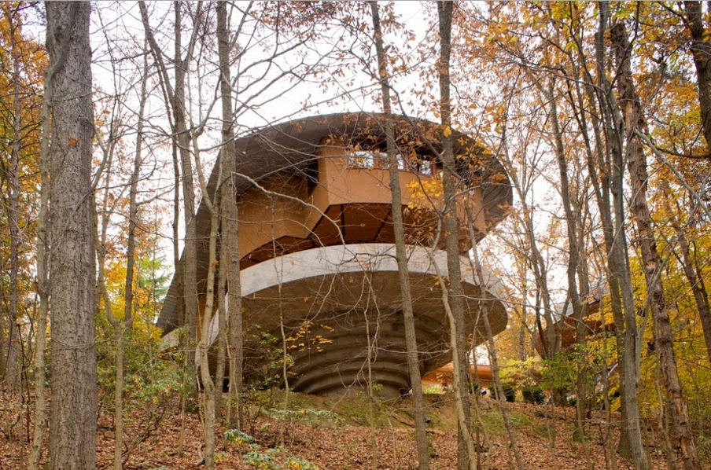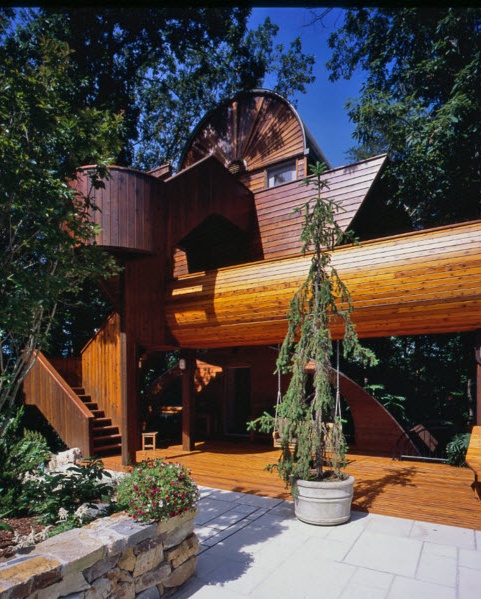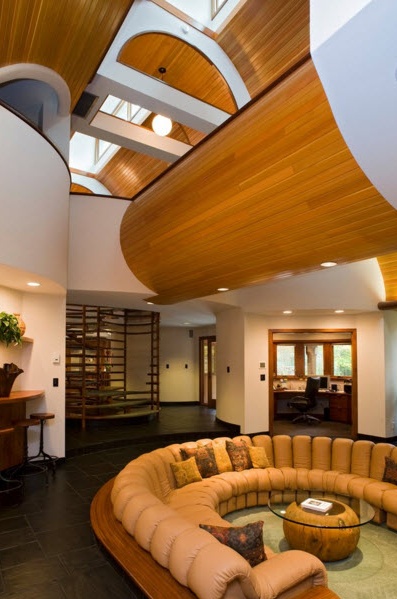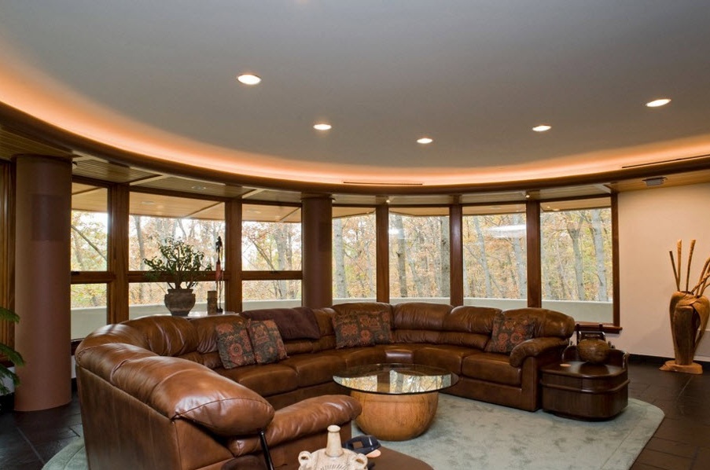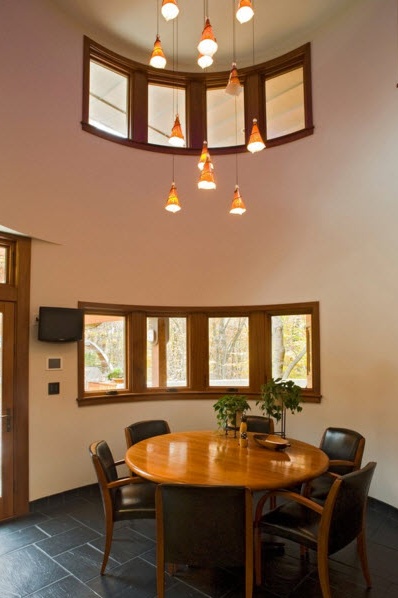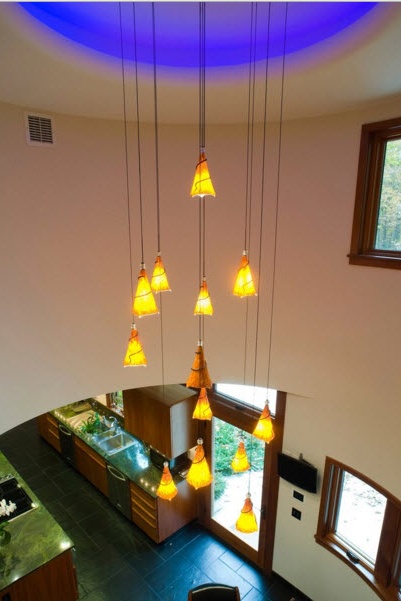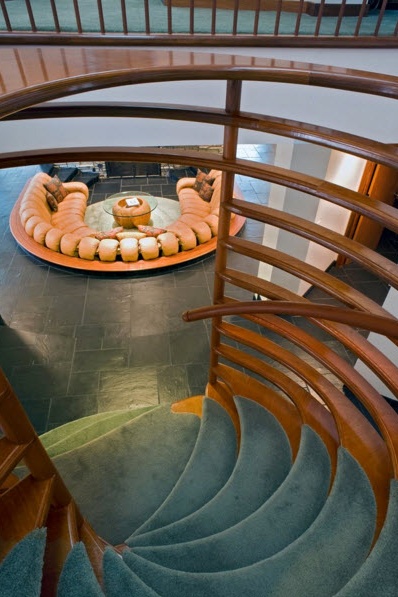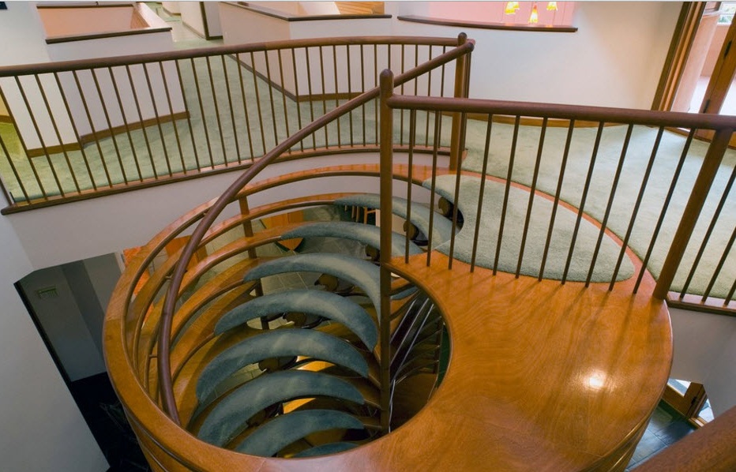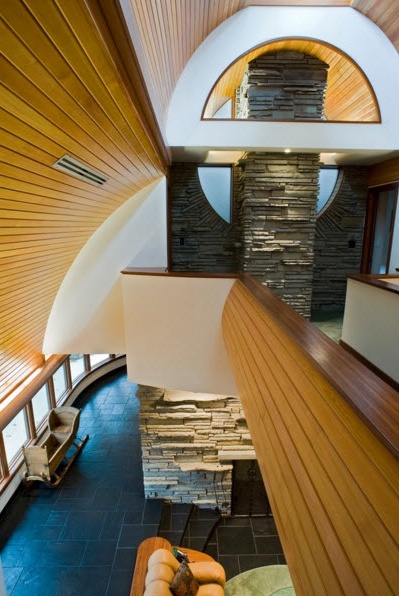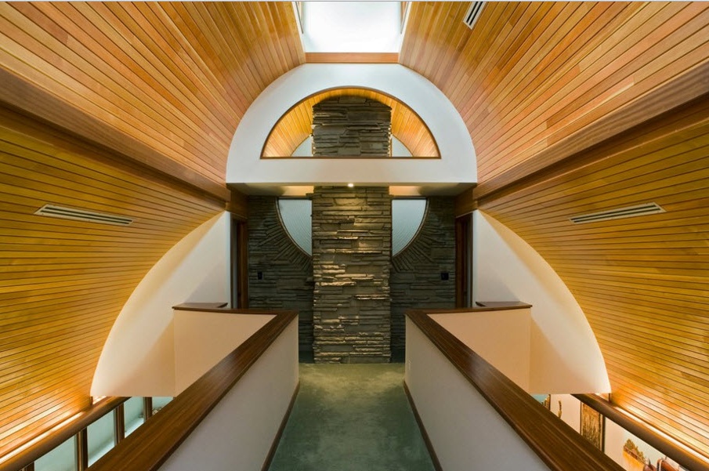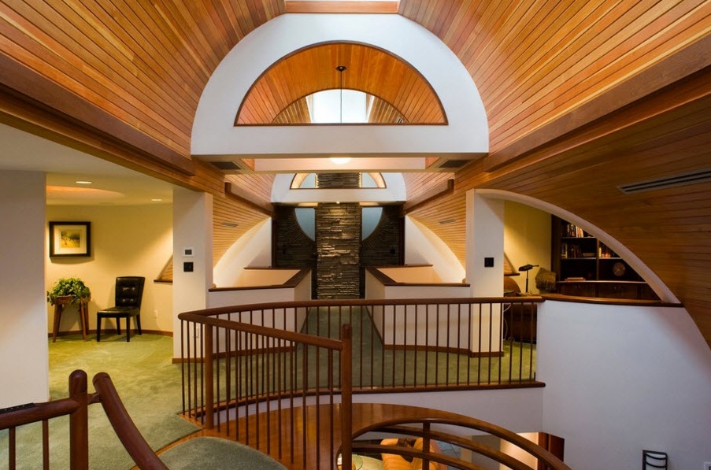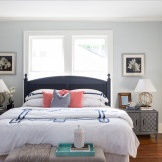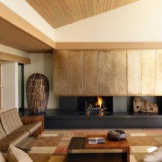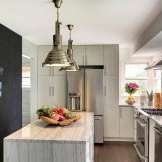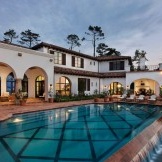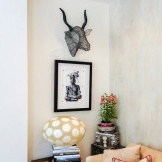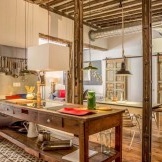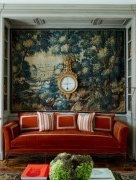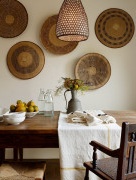Original architecture for a private house with a pool
Nowadays it is not easy to surprise a layman spoiled by original design projects. Unusual apartments, houses, mansions and villas are being built around the world. Architects bring to our attention all new forms and variants of buildings, designers - actively introduce creative ideas into the design of the facades and interiors of these dwellings. It is such an original project of private apartments that we bring to your attention in this publication. The unusual architecture of the house with many rounded rooms, tunnels, open terraces and even an outdoor pool is fascinating and attracts attention. Anyone who sees this building from the street will want to know how the unusual structure is framed inside.
Exterior of unusual home ownership
The large three-story house has many branches, semicircular rooms, original passages, open balconies and awnings with wooden platforms. The unusual building from the street looks nontrivial and inside is a unique example of modern architecture.
The facade design of the luxurious country-style apartments fits perfectly into the surrounding landscape - a rich peach shade of the walls, wooden edging of windows and doors, a galvanized part of the roof and awnings, peaks and other structural elements organically look among the autumn flora.
The building is located on a low hill, some of its parts have two floors, the central segment is represented by three levels. In the modern architecture of suburban apartments, both traditional elements and modernist style and even some futuristic elements can be traced, for which it is still difficult to find a definition.
It is not surprising that such a spacious building was equipped with more than one garage. A wide entrance to the garages, gates with wooden cladding, beautiful landscaping, harmoniously combined with the surrounding nature - all in the form of private home ownership indicates that it is important for the owners to equip their own home with maximum comfort, but not to the detriment of the environment.
The abundance of wooden surfaces in the design of the facade of the building and stone structures during the organization of the landscape design of the house territory helps to more elegantly fit the fashionable apartments into the countryside landscape.
The pride of private home ownership, or rather the design of the house area, is a large pool lined with bright blue tiles, from which the water in it seems azure. The space near the outdoor pool is tiled - safe and practical for both water procedures and sunbathing.
Near the pool you can sunbathe, a puddle on comfortable trestle beds with soft substrates or a snack, located in the outdoor dining area. The use of wooden garden furniture to match the color of the facade of the house and bright soft poufs in tone tiles in the pool, allowed us to create a harmonious image of the entire architectural ensemble, together with landscape design.
In the cold season, water from the pool is drained, and the bowl itself is covered using an automatic awning mechanism. Even in this case, the space of the plot near the building looks attractive, harmonious.
The interior of the original country apartment
Let us further consider the design of some of the interior of a large country house with unusual architecture. And we will start from the most spacious room on the first floor - a huge living room, divided by two fireplaces in the interior partition, into two zones.Large panoramic windows, an original design of ceilings, contrasting color solutions for interior decoration, textured decoration elements - everything in this space works to create a unique image of the living room.
In the living room of a private house, any detail of the interior makes you stop looking for a closer look. The unusual shape of the room itself, original solutions for the design of the ceiling, the location of the soft zone below the level of the entire room and the choice of furniture - all elements of the interior contribute to the formation of a non-trivial design. The room acquired a special charm due to the effective combination of snow-white and wooden surfaces. The highlight of the design of this area of the living room was the original sofa with light beige leather upholstery.
On the other side of the partition with a fireplace, there is a video zone for another sector of the lounge. Opposite the TV, there is also a large sofa with leather upholstery, creating a roomy zone of comfortable location in the home theater.
The shape of the sofa for a soft sitting area was not accidental - it repeats the bends of the room itself. The shade of the upholstery of upholstered furniture exactly repeats the color palette of the design of window openings and interior elements made of wood. Such an active use of deep, chocolate shades is possible due to the abundance of natural light penetrating through large windows and artificial light sources built into the suspended ceiling system.
Not far from the living room, on the ground floor, there is a small dining room, which, if necessary, can also be used as a meeting room. It is not surprising that in a semicircular room, the central furniture element was a round wooden table with a polished tabletop. The leather upholstery for the seats and backs of the dining room chairs was matched to the color of the porcelain tile.
In the space of a small dining room there are very high ceilings - to organize the lighting system, it was necessary to use pendant lights with very long bases. But the resulting composition of several plafonds in the form of unopened flower buds effectively completed the image of an attractive and practical dining room.
From the circular dining room we pass into the kitchen space, which, like all the rooms in the suburban apartments, boasts a large area. If you have an idea of what the design of a kitchen located in a country house might look like, then for sure some elements of this image will coincide with what can be seen in this kitchen room. Wooden finishes combined with light surfaces, glossy shine of stone countertops, ceramic tiles on the floor, a lot of light and shine of stainless steel are characteristic features of a modern kitchen with country elements.
In the same spacious kitchen there is a dining area with a spacious dining table made of wood with a beautiful natural pattern and comfortable armchairs with dark leather upholstery. The open layout of the spacious room allows you to maintain a sense of spaciousness and freedom, even with a large amount of furniture - the dining area is highlighted only with carpet and the dining group itself.
In yet another kitchen space, the theme of rounded shapes is reflected not only in the architecture of the room, but also in decoration, furnishings and decor. The original arrangement of the kitchen is fully consistent with the form of design features of the space of the first floor. A striking feature of the kitchen was the design of the rack and suspended ceiling structures above it - the use of one material made it possible to create a balanced image.
Another living room of a country house can meet all the requirements of a modern homeowner to design a room for the rest of the whole family and receiving guests. Country style here is reflected in modern finishing materials and design solutions.The unusual architecture of the room became the starting point for creating a design concept for the living room. The active use of wood as a finishing material, raw materials for supports and ceilings, made it possible to create an incredibly warm and cozy atmosphere even in such a spacious room with high ceilings. Of course, the presence of a large fireplace adds warmth to the interior.
The theme of circles is played out in various designs of suburban apartments. For example, a spiral staircase leading to the upper levels of the house is made of wood with semicircular steps. For safety and comfort, all steps of the spiral staircase are carpeted. The combination of a warm shade of wood with a cool gray tone of rugs looks luxurious.
The original design of the transitions allows you to see everything that happens in the living room on the ground floor, being on the upper level. With the help of finishing materials, contrasting temperature combinations of colors and built-in lighting, it was possible to increase the effectiveness of the architectural features of a country residence.
The basis for the design of the interior of a private home was the combination of wooden cladding in warm shades, snow-white surfaces and the use of gray in carpets and stone decoration of some planes.

