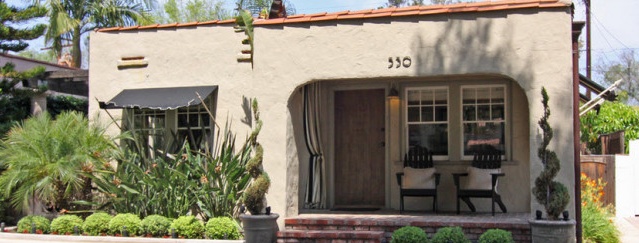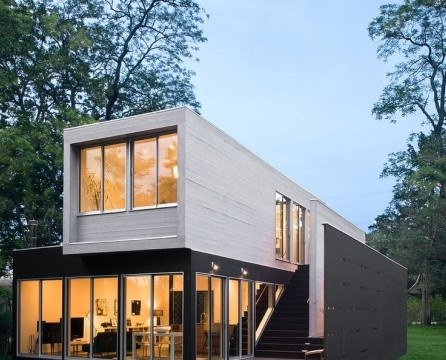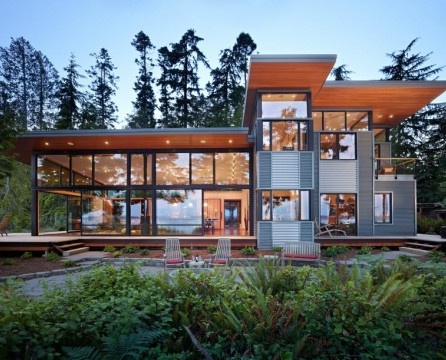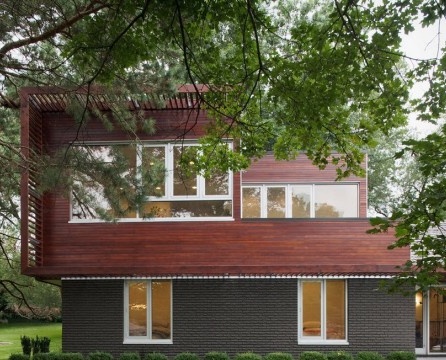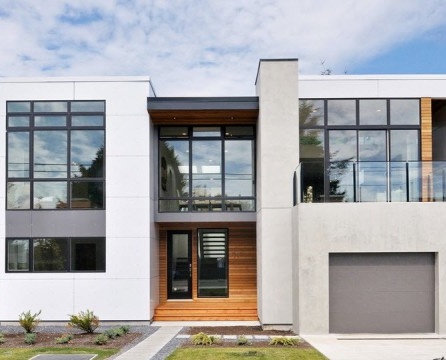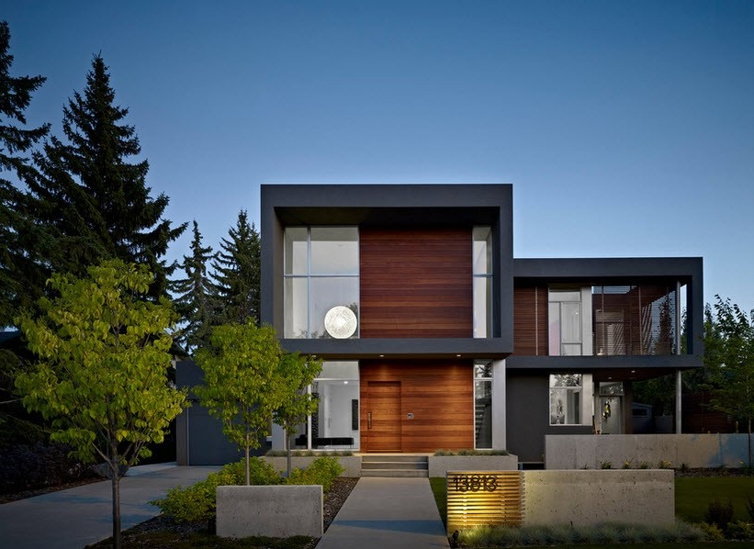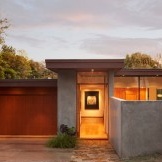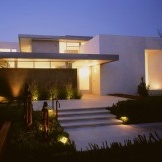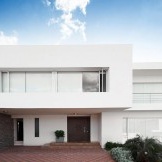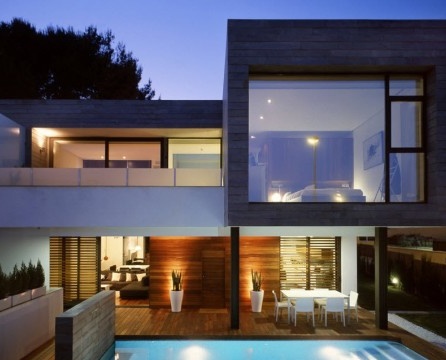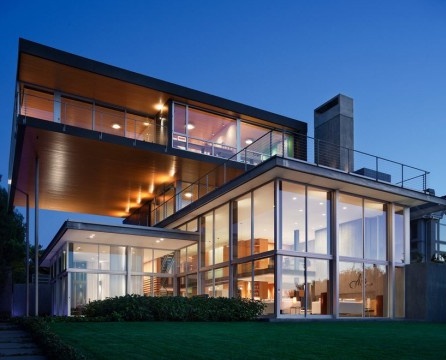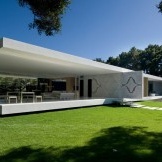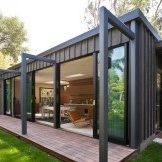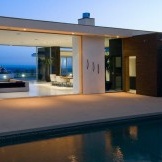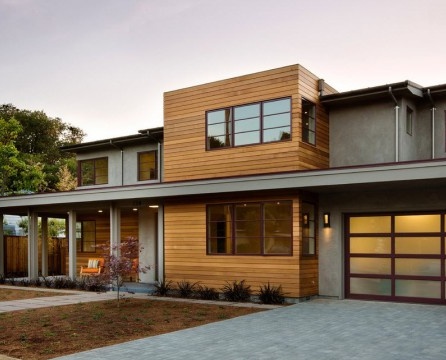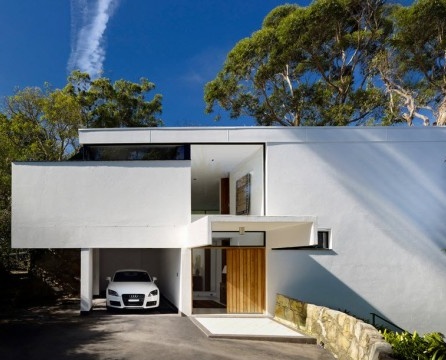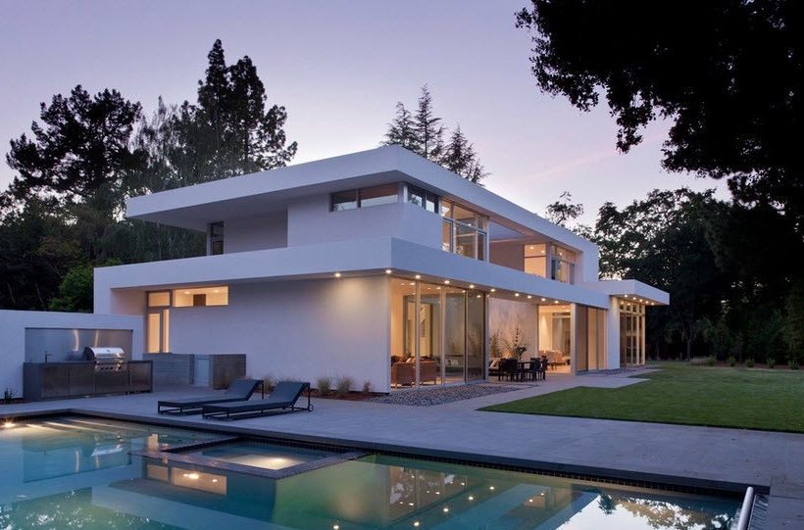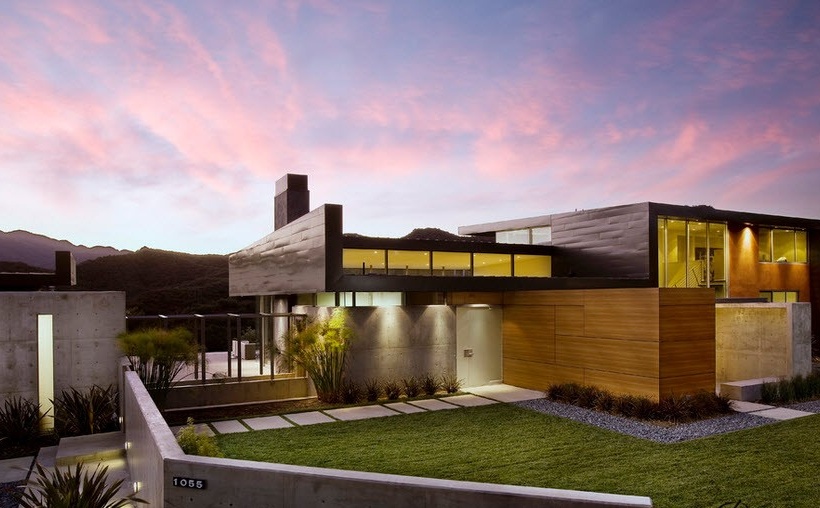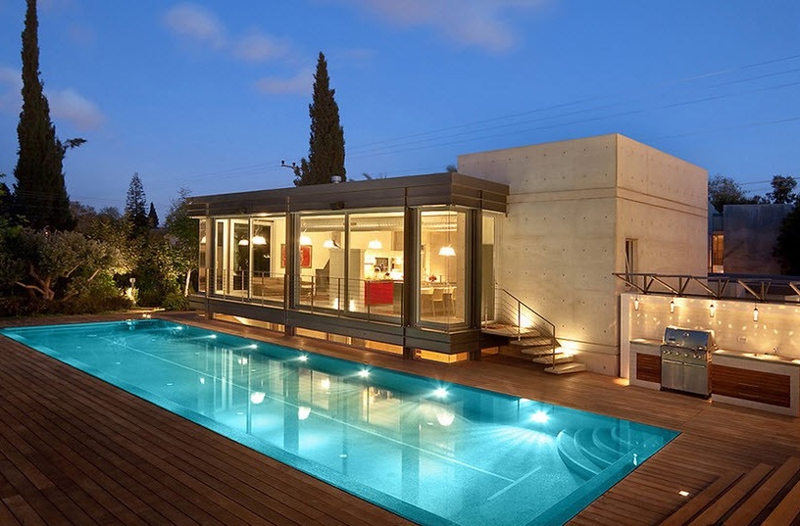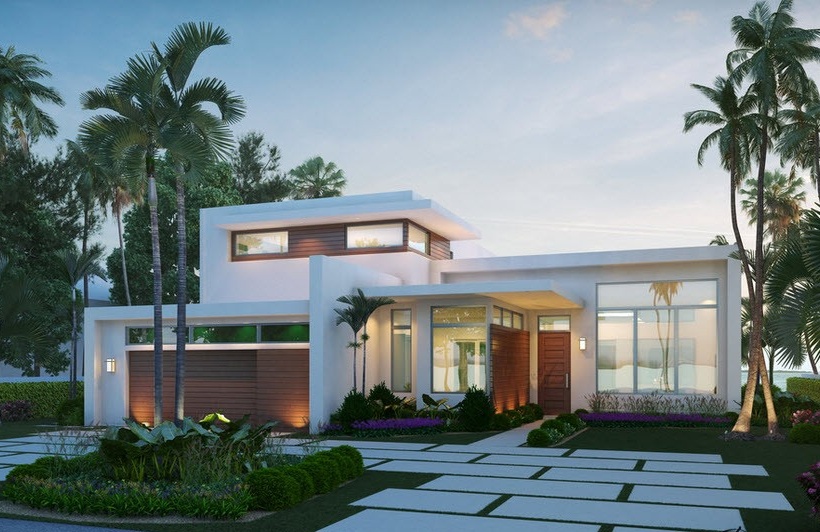Beauty in the simple: flat roof
The title of “fifth facade” or “fifth wall” of the roof is not without reason given to the roof - this is one of the fundamental elements of the structure. The functional load on this part of the structure is difficult to overestimate. It protects the house from natural manifestations in the form of precipitation, winds and the scorching sun, helping to maintain the microclimate necessary for life inside.
In addition to practical significance, the roof has a decorative function. With it, you can give the structure a finished look or design a house in an unusual way. The roof allows the entire structure to maintain a certain style or give it the necessary shape.
Flat roof in building design
The main one is the division of roofs into flat and pitched. The second variety for a long time was more familiar and was used in private construction most often. But the trend of recent years allows us to confidently note the increasingly frequent use of a flat roof as a decorative element of construction. Moreover, this form is an integral part of the overall design style.
There are several distinct advantages that distinguish a flat roof from others. Among them:
- relative cheapness;
- thought-out system for the safe removal of snow and water;
- a variety of opportunities for design ideas;
- the possibility of using a wide range of materials.
To make the construction of a flat roof less expensive allows its small area. In addition, simple installation will not require additional costs for the installation and maintenance of this part of the house. It is also worth noting that the maintenance of technical elements of heating (chimney) or energy supply (solar panels, windmills) is greatly simplified on a flat surface.
The fact that on such a roof you can easily arrange communications, fans, air conditioning units and much more is also a bonus for its owner. Wherein house facade It will not look loaded with devices that may not fit into the general idea of the designer.
The safety of such a roof during heavy rainfall raises many doubts. They are unreasonable, since with proper installation the possibility of falling large blocks of snow is excluded, as is the case with pitched roofs. Usually the snow is on the roof all winter, after which the meltwater goes into the gutters.
Properly calculated parameters will provide the roof with the necessary load capacity, eliminating the risk of a collapse of the structure. Some buildings with a flat area even allow you to install a pool on it.
Such additional area may be used in various ways. Open space can turn into the terrace, garden, sports area and much more. Here you can place an observation deck or arrange a cozy corner with wicker furniture and a canopy.
Despite the openness of this surface, the roof is a secluded place. Therefore, you can spend time there in any activity. A family breakfast or a romantic dinner surrounded by small trees in tubs will bring everyone considerable pleasure.
On a flat roof you can use landscape design elements. With a sufficient amount of funds, you can set up a garden that cannot be equipped on a pitched structure. Some nature lovers organize greenhouses, flower beds and greenhouses on this useful area. With the right approach and design, you and your family can ensure a year-round harvest of fruits and vegetables.
In the interior of such premises, you can use all kinds of design techniques. What is on the roof of the building does not hinder the realization of any design idea inside the house.
You can use a flat roof for buildings designed in different styles. Most of all, such a design solution suits modern styles: hi-tech, minimalism. You can find a flat roof as a final element in the construction of frame houses.
What material can be used
For a flat roof, piece or sheet materials are best suited. The main property of such a material is the possibility of creating a continuous carpet. Among its varieties:
- polymers;
- bitumen;
- bitumen-polymer materials;
- mastics.
These materials, combined with thermal insulation, screed and supporting plates, can become the basis for stunning design findings in the design of the site formed by a flat roof.
Flat roof house and general style of the plot
Since houses with flat roofs are most consistent with modern stylistic trends, straight lines and simple shapes will be the best design for such a structure. At the same time, there are no clear restrictions on the choice of landscape design elements.
In the neighborhood with such a building, elements from natural and artificial stone, metal and plastic will organically look. The terrace can be decorated with decking or natural board. A path made of plates of the correct form will emphasize the severity of the outlines of the building.
If there are still some buildings on the site: a bathhouse, a garage, a technical room, then they must be maintained in the same style, then the harmony of the whole ensemble will be achieved. Perfectly fit into the overall picture of the pond or pool of the correct form. Lighting may be hidden. It is better to use spotlights mounted directly on the walls of buildings, walkways and other structures.
It is not necessary to establish fanciful territory fountains and lanterns with monograms in old styles. They will make a discrepancy in the overall atmosphere. If this element is nevertheless used, then its color palette should be sustained in neutral shades characteristic of the minimalist style: white, black, beige, sand. Chrome elements will look great. They can be railings of stairs, details of benches, lighting fixtures, garden furniture and more.
The simplicity of buildings with a flat roof will require appropriate design of the entire site. At the same time, the flight of the designer’s imagination is not much limited.

