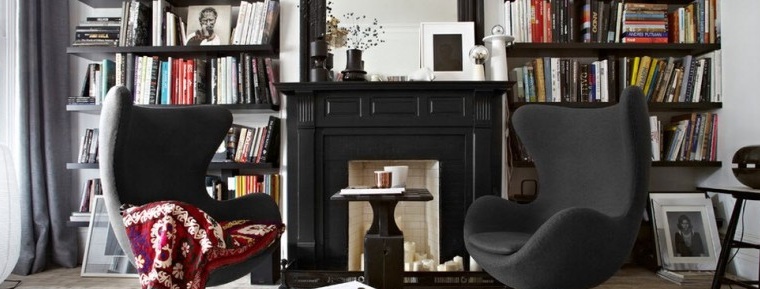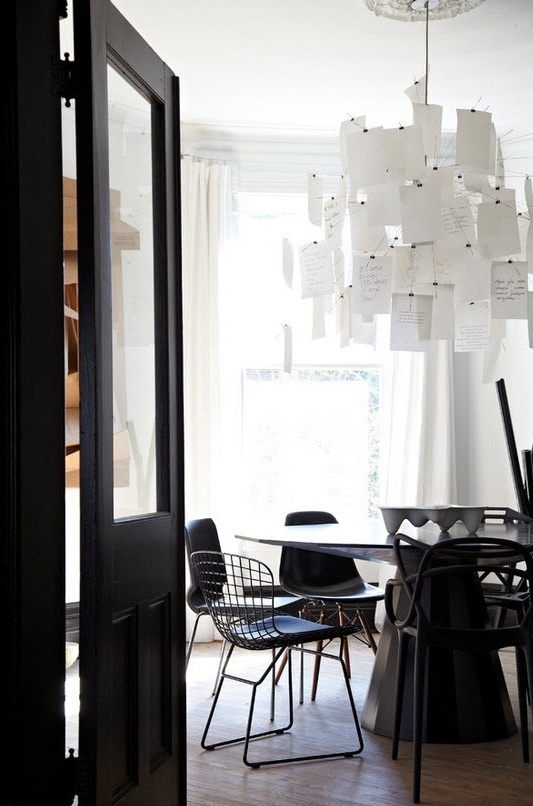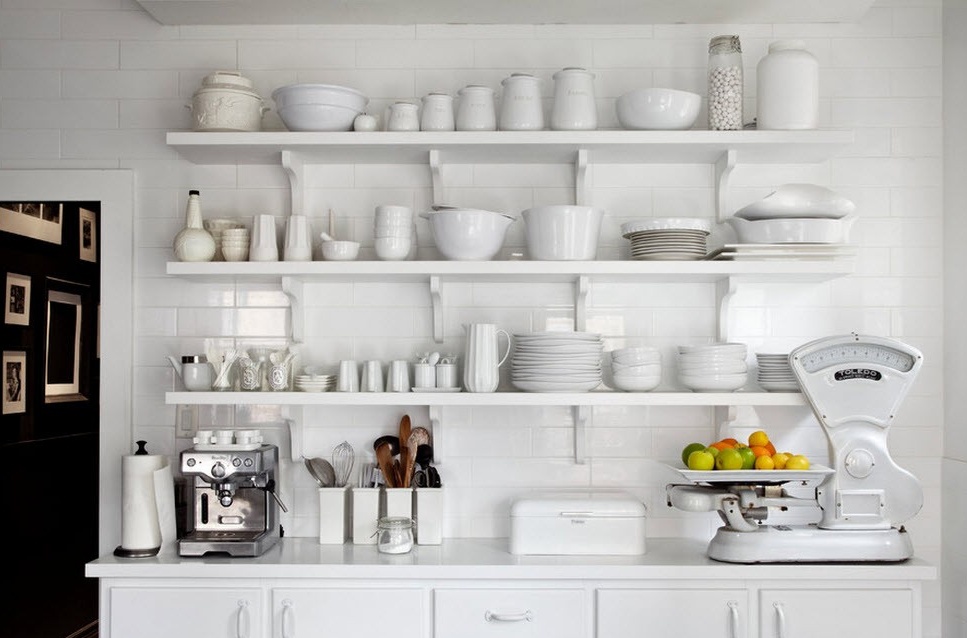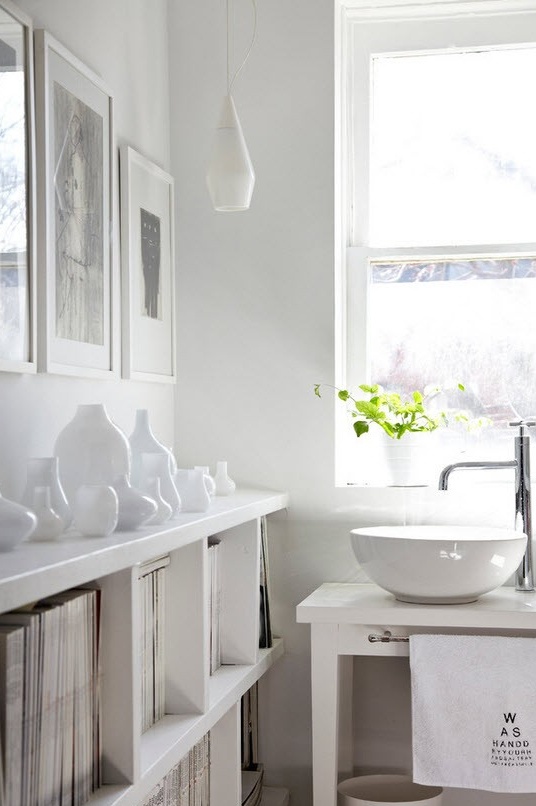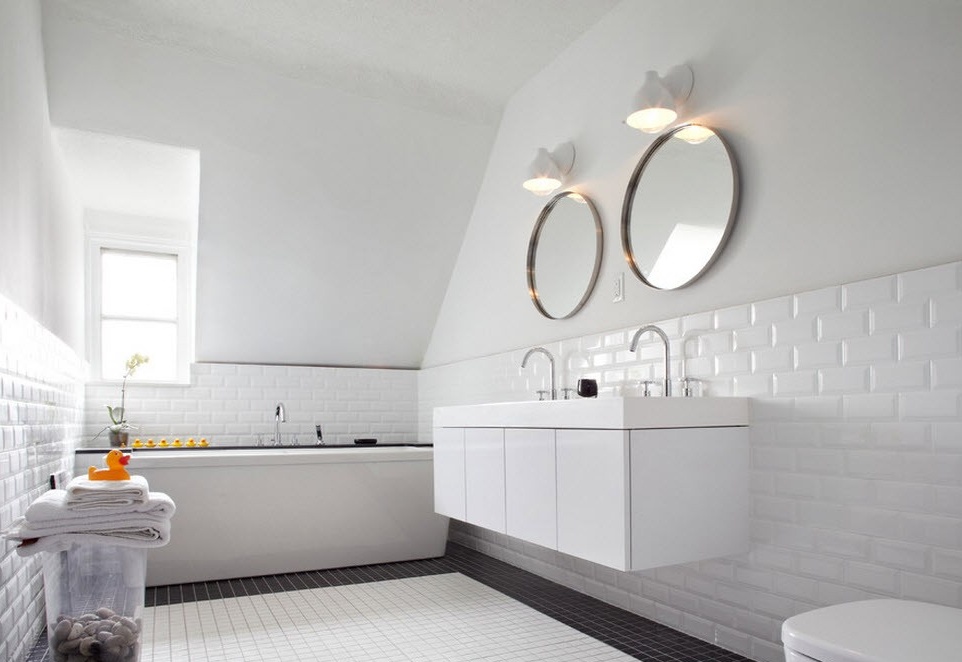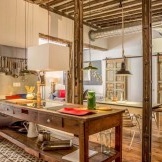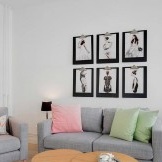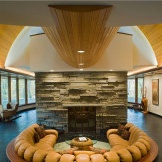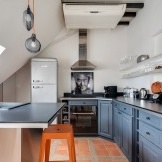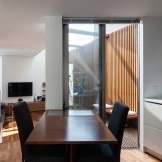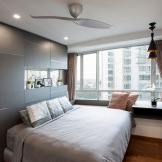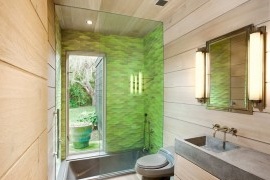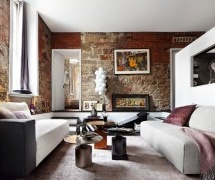Exclusive design project of an apartment in Paris
We invite you to visit one Parisian apartment, the interior of which is made in contemporary style. The residential and utilitarian premises of this French dwelling are modern classics, a kind of minimalism with decor. The contemporary style is now called everything new and progressive that appears in interior design. This is the spaciousness and conciseness inherent in minimalism, but also the decor, accessories and additions that we could see in the rooms in the modern style or even an eclectic style. Kontemporari advocates for convenience, simplicity and practicality, focusing on the functionality of objects, their accessibility. Therefore, more often in the interiors of this style you can see furniture of mass production, rather than handmade. After all, contextualism is prone to the interchangeability of things and elements of the situation, to ease of layout and the ability to change the interior every 3-5 years. This style involves the use of ethnic decor items, design innovative elements, but always with a rational, practical background. But let's leave the theory and proceed to view the unique, extraordinary and interesting interior design of Parisian apartments.
From the first steps in the Paris apartment, it becomes obvious that this spacious and bright room is decorated in a classic style with stucco moldings on the ceilings, arched openings with moldings and many additional elements. The light palette of wall and ceiling finishes contrasts with the dark, deep tones of the doorways and wide floor skirting boards, giving the rooms some bohemian and pompous. Bright furniture and decor items look most advantageous against a light background.
Welcome to the living room - a bright, spacious, asymmetric room, which, like most rooms in a French apartment, is decorated in bright colors. In turn, the furniture, textiles and fireplace decor are made in dark colors, creating a contrast that is pleasing to the eye.
In the style of contemporary music, the installation of open book shelves, shelves for all kinds of little things is very often used. In such designs, accuracy and conciseness are important. Upholstered furniture, on the contrary, is preferable to more fluid forms, as if flowing one into another. Textural soft sofa has become the focus of attention of the relaxation area due to its shape, above all.
This reading corner, as a symbol of symmetry, includes a pair of comfortable chairs with flowing shapes, an original coffee table stand, roomy open book racks and a fireplace-style focus center with a mirror at the top. Thanks to the large windows, the room is filled with natural light, and dark decor elements do not burden the interior of the living room, but only add dynamic contrast.
The next room on our way is the dining room. This roomy room includes an exclusively dining group, but is filled with many interesting decorative elements.
The focus is primarily on the table and chairs of unusual design. The dark palette of the dining group clearly stands out against the light background of the dining room walls. The original lamp from a famous designer is a certain installation of thoughts, notes, memories and favorite phrases. Leaflets strung on special rods can be changed by making new notes.
The walls of the room deserve no less attention. Original works of art and applied art could be present at exhibitions of modern achievements. The textured composition of cardboard became, of course, the decoration of the dining area.
From the dining room we follow to the kitchen room.The original design decision was to divide the kitchen space into white and black zones. A large dining table with a marble countertop has become the center connecting two radically different zones. The table itself also serves as an island, a sink is integrated into its surface, and the countertop is designed for the cooking process.
In the snow-white zone, part of the walls in the form of an apron are lined with ceramic tiles "metro", the remaining surfaces are painted boiling white.
As storage systems for utensils, open shelves on the upper level and closed kitchen cabinets on the lower level are used. The original decor item was old food scales, which are now used more from an aesthetic point of view than from a practical one.
Many open shelves have become a place to store all kinds of kitchen accessories, dishes, jars with spices and other utensils.
In the dark zone, the total black color is present in absolutely everything - wall decoration, furniture, household appliances and kitchen accessories, even the apron over the stove is faced with black ceramic tiles. And the wall behind the refrigerator is a black-painted board on which you can leave notes, write recipes or messages for households.
From the lower level of the apartment on a carved wooden staircase in dark colors, we go to the second floor of the Parisian dwelling.
Incredibly high ceilings decorated with stucco moldings, large windows decorated with stained-glass windows and carved wooden frames - everything here works to create a luxurious, but at the same time comfortable atmosphere of the living room. A bright armchair with a stand became a composition for relaxing in the space near the stairs. This colorful group fits perfectly into the monochrome atmosphere of the stairs.
On the second floor there is a small room for relaxation and reading. Darkly decorated book shelves of dark color bring some geometricity and clarity to the interior of the room. A bright red sofa and armchairs added color and warmth. The finishing touch was the original chandelier.
From the small library we will proceed to the living rooms. As you can see in the corridor, an open dressing room is located in front of the bedroom entrance.
The bedroom is located in a spacious, bright room with snow-white walls and ceilings and wooden flooring. Despite the rather minimalist atmosphere of a roomy room, the bedroom is presented with everything necessary for sleeping and relaxing - a large bed, decorated in a dark gray palette, a reading corner with a soft leather armchair, a stand table and a large floor lamp.
The bedroom is adjoined by a fairly spacious bathroom, which, due to the use of a light color palette and a large mirror, seems even larger. The bathroom uses a combined wall decoration - the working surfaces are faced with light marble tiles, the remaining walls are painted white.
Even in the bathroom, open white shelves have found application, on which you can place accessories necessary for water procedures. Window decoration with light, light textile adds airiness and purity to the room, and fresh flowers on the windowsills add a touch of natural warmth and freshness to the setting.
The next room for acquaintance will be an office - a spacious room, which can also serve as a living room with a working fireplace. All the same neutral light decoration of the room is diluted only with a bright stained-glass window. In the spirit of modern minimalism, the decor has only the necessary set of furniture and a modest alliance of decor.
One of the walls of the living room-study is made in the form of a collage of photos of famous figures of cinema. The accent wall became the backdrop for a pair of snow-white pendant lights of the original design and a small couch. In the corner of the room, a contrasting scarlet spot stands out for reading and relaxing.
Another bathroom is a snow-white room, equipped with everything necessary for carrying out water and hygiene procedures.The asymmetric space with a sloping ceiling is painted boiling white, the apron is lined with white "metro" tiles. The flooring is also decorated with ceramic tiles, but with a dark border around the perimeter. An interesting and at the same time practical group was created by hanging sinks with storage systems, mirrors above them and wall lamps.

