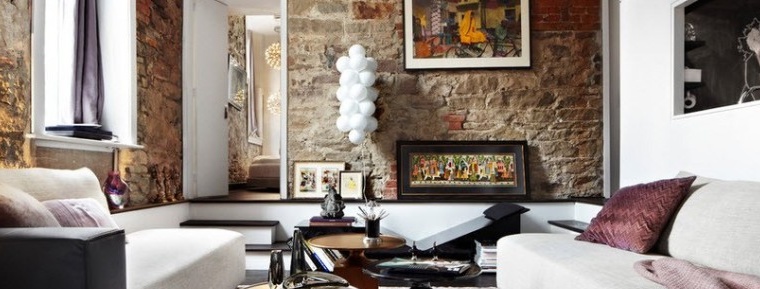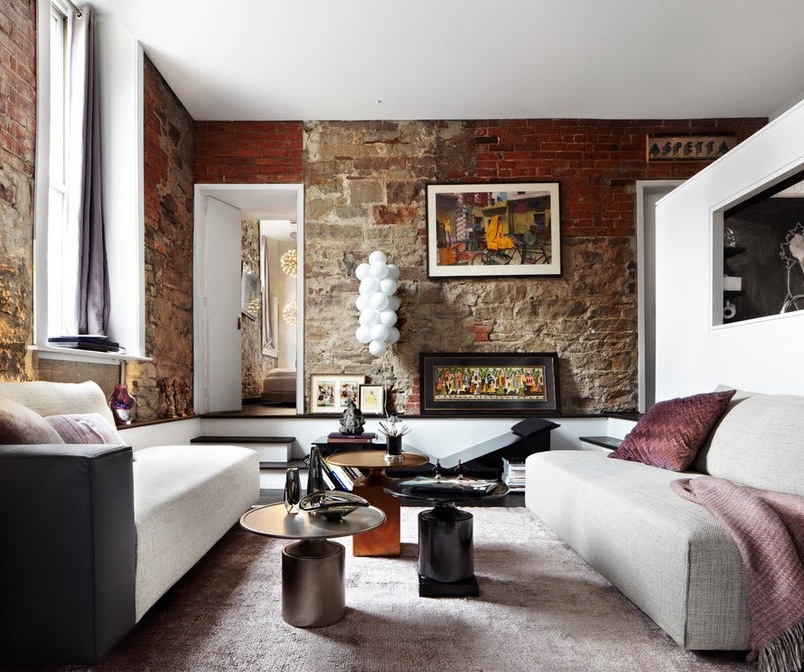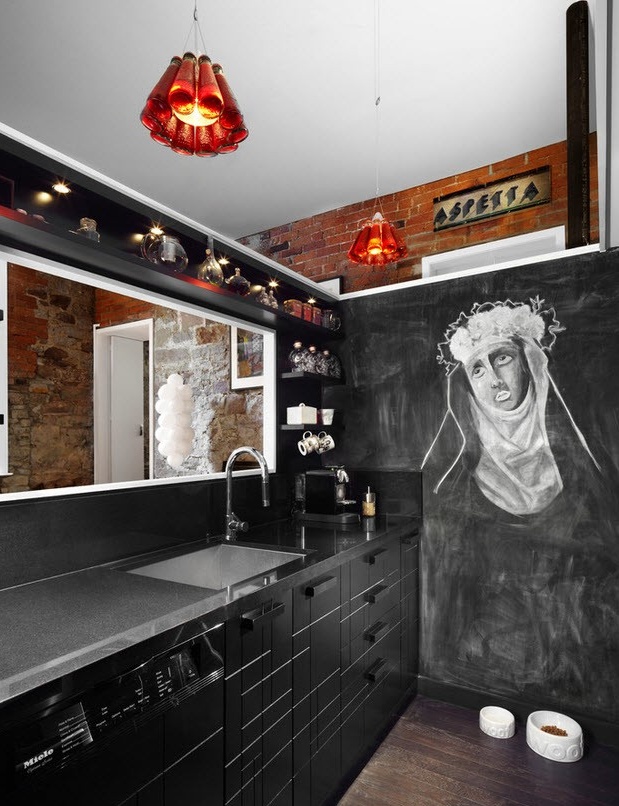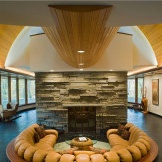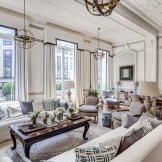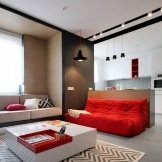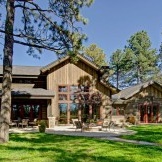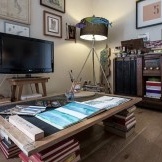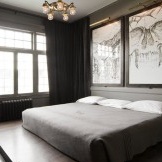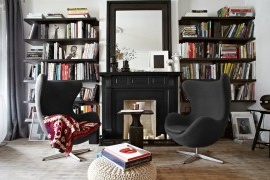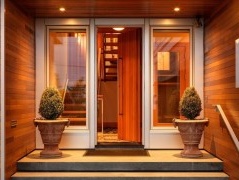Eclecticism in Singapore apartment
We invite you to a short tour of the rooms of a single Singapore home, made in an eclectic manner of mixing elements of various stylistic directions. This modern apartment is filled with interesting design solutions and original art objects. Decorating Singapore apartments is simple and contrasting, but it is not without exclusivity, originality of color and texture.
In all rooms of the apartment contrasting decoration prevails - light walls harmoniously coexist with a dark palette of floors. Also, throughout the house we will meet interesting design objects that have found practical application in their functional segment.
We begin our tour with the largest room, which has accommodated more than one vital zone in its space - the living room. This bright, airy room with high ceilings combines not only a segment of the living area itself, but also a small dining room, study and kitchen work station, located behind the partition.
The decoration of the room, at least part of it in the loft style, brings to our attention deliberately rough or completely untouched brick walls against a white ceiling and dark wooden floors. In the living room there are elements from various styles, surprisingly harmoniously adjacent to each other.
Against the background of a fairly contrasting finish, the soft area of the living room looks neutral, the shades of the textile are calm, not cutting eyes, setting for relaxation.
And here is the kitchen area, located behind the partition with a through hole. The total black color of work surfaces and storage systems is fascinating. For such a sufficiently dark corner, a little more than usual lighting was needed. The high-level luminaires built above the work area and the famous designer pendant lamps made from recyclables have become an excellent background in creating a slightly dramatic interior of the kitchen space.
A couple of steps from the kitchen is a dining area for two. An uncomplicated dining group looks advantageous against the background of original art objects, the main of which was a group of pendant lamps of an unusual design.
Not far from the dining area is a small office, like many living segments of this apartment, it is not fenced. The white and black palette has become a key point in creating the design concept for this zone.
This small home office has something to be interested in - an unusual design seat, a desk that looks more like a console resting on two white storage drawers. Even a clothes hanger and hooks for keys and other little things look like art objects of the Museum of Modern Art.
The apartment has a lounge with a TV-zone. Here we also meet brickwork and stone trim, which successfully harmonizes with light walls and dark wooden floors. A composition of unusual chandeliers in the form of large balls with many LED bulbs has become the focus of attention in this room.
But the bathroom does not bring surprises in terms of accepted design decisions. A sufficiently spacious room includes all the necessary segments for carrying out water and sanitary-hygienic procedures. The traditional surface finish with ceramic tiles, stylized marble, meets the plumbing in its original form.

