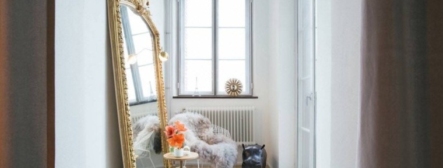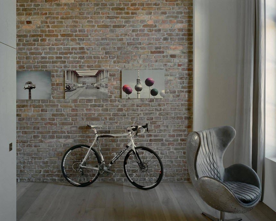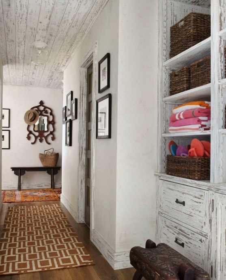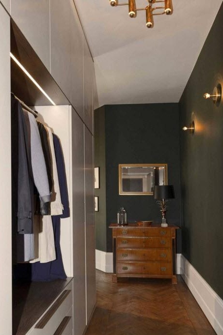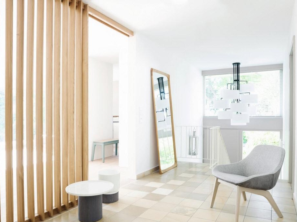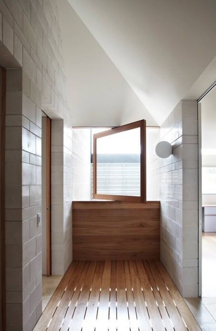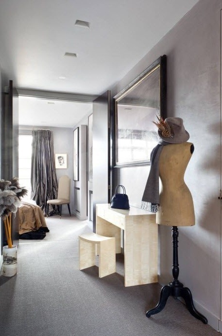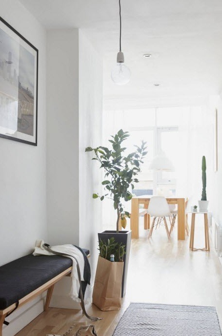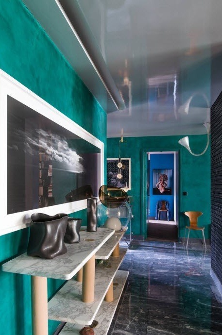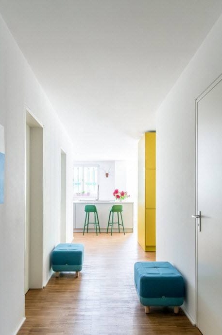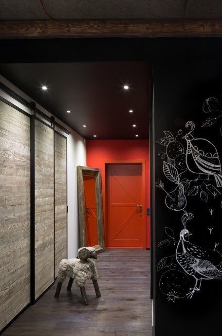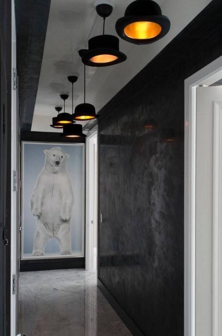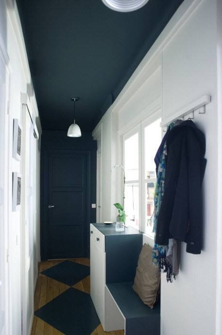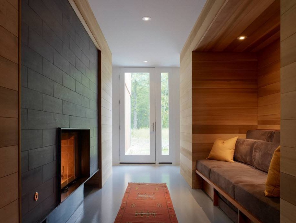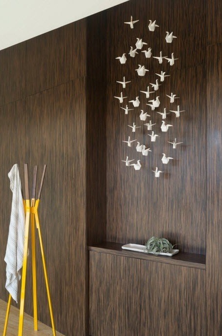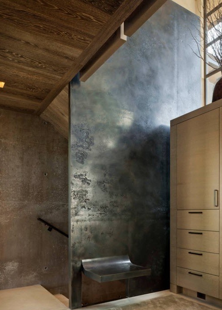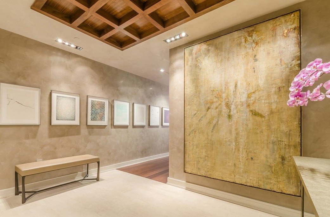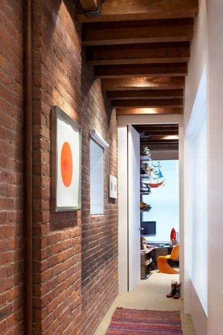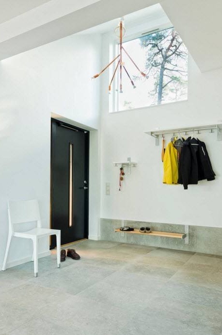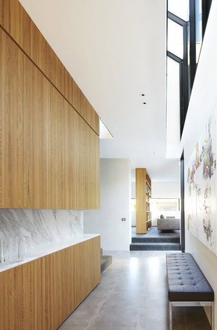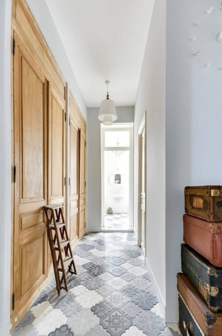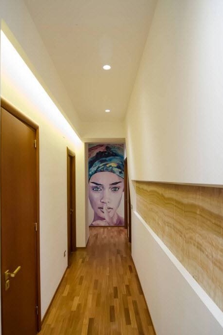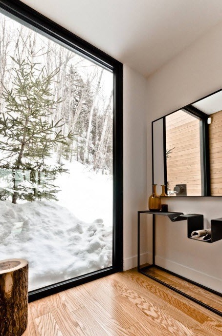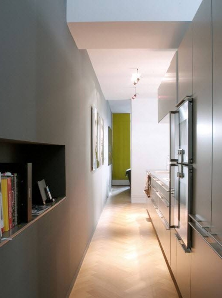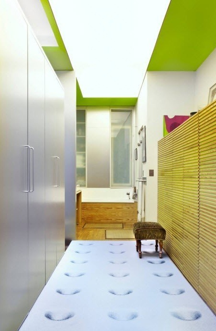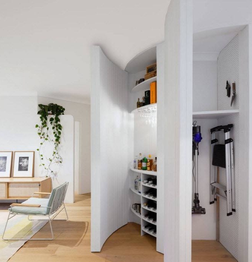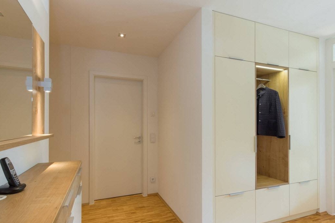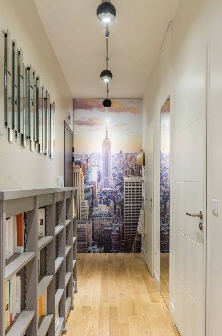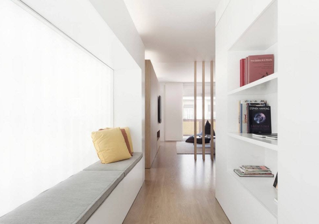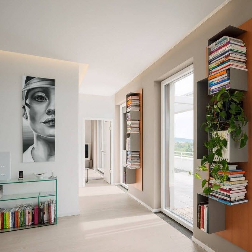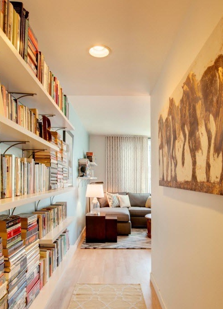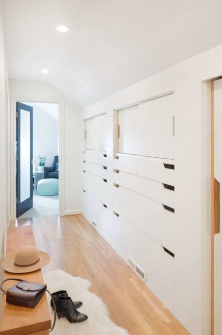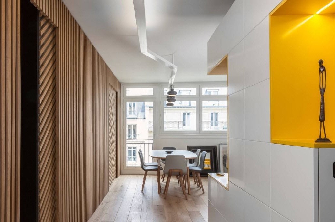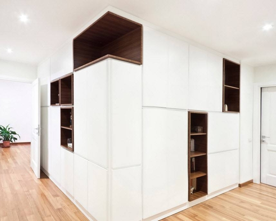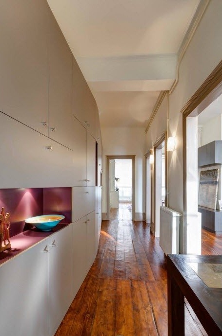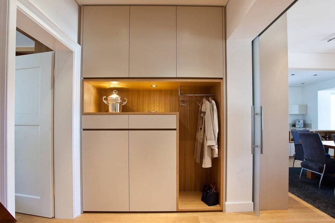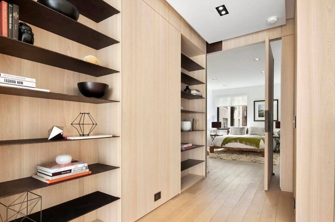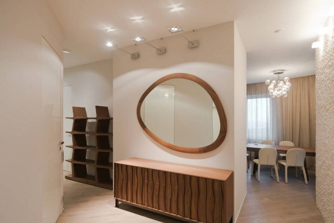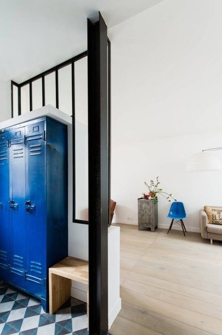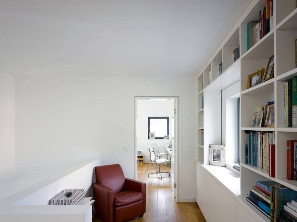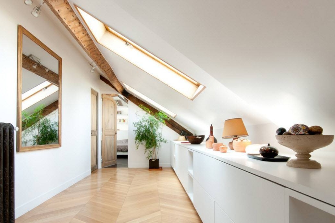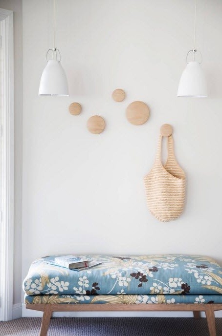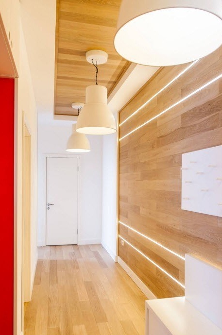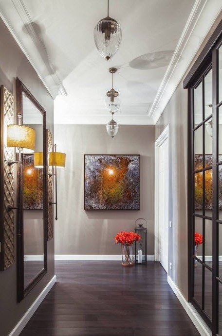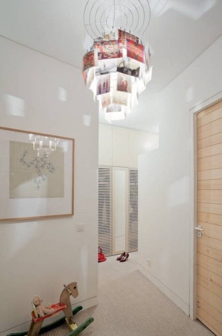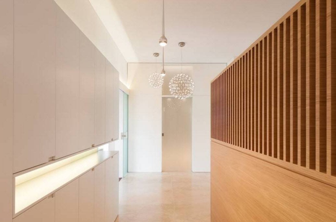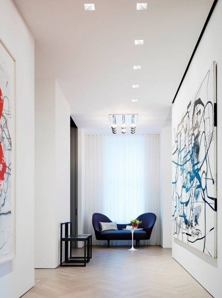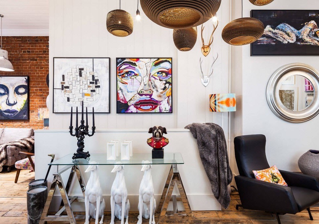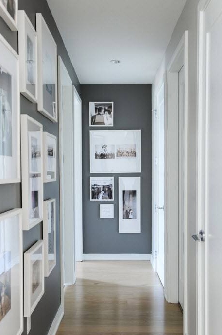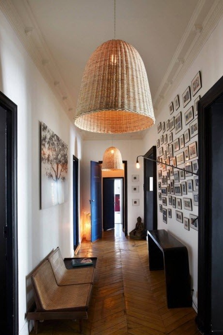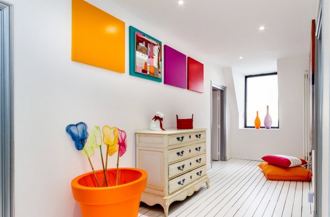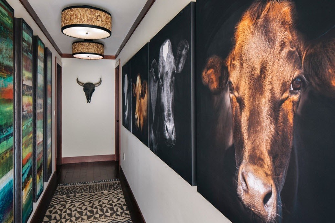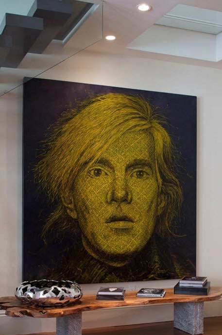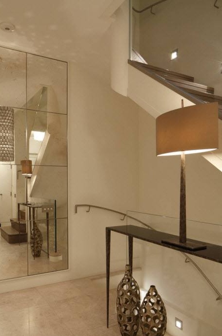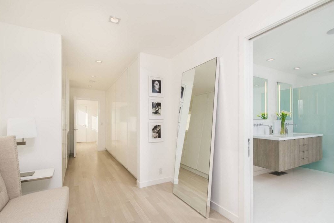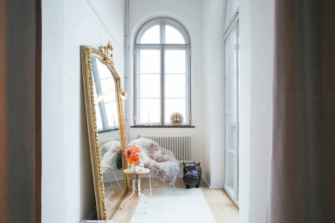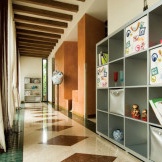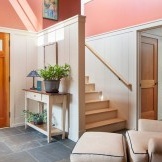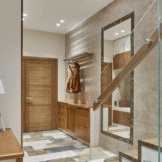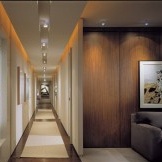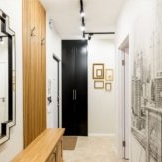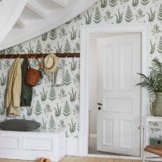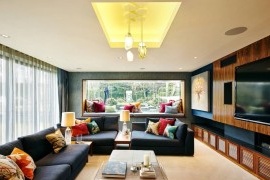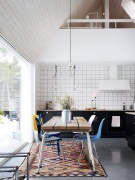Hallway Interior - New Design 2016
The entrance hall is a business card of any home, this is the first room that meets households and guests of an apartment or house. From how this utilitarian space is designed, you can make a first impression of the interior of the entire house. Of course, the design of such rooms as hallways, corridors and all kinds of additional spaces near the stairs, undergoes changes over time. We bring to your attention a selection of real design projects of hallways and corridors, the design of which will be relevant in the coming season.
Features of finishing additional premises
As a rule, the hallway is a small space without sources of natural light. Hence the features of decoration and arrangement of the premises. In apartments and private houses with modest sized hallways, as a rule, a light palette of finishes is used, but at the same time, finishing materials should have a number of properties:
- resistance to moisture (for flooring and wall decoration in the lower part);
- ease of care (the entrance hall needs cleaning like no other room in the home);
- the resistance of the flooring to mechanical stress and shock from falling objects with high weight.
Ceiling
Not only in the hallway, but in most of the additional rooms, modern designers are not advised to philosophize and organize complex or expensive structures. A perfectly even and smooth ceiling, as a rule, in the light version is the most popular method of decoration. The fastest way to arrange the ceiling with the help of tension structures. As a result, you get an absolutely flat surface, but with one drawback - the lack of the ability to embed fixtures, only suspended models can be used. If you use suspended structures, there will be no restrictions on the options for embedding the lighting system.
If the entrance hall has a smooth continuation in another room and is not separated from it by a door or interior partition, then it would be logical to execute the ceiling in all spaces the same. A perfectly flat, snow-white ceiling is the most successful option, which will not only visually increase a small space, but also will not create combinatorics problems with the color of the walls and floors.
A great way to visually expand your space is to use a glossy stretch ceiling. Together with the shiny gloss of the flooring, the additional room will show more than it actually is.
Walls
Snow-white walls are ideal for small spaces. If you use liquid or vinyl wallpaper with the ability to clean surfaces or paint with water-based paint, as well as snow-white wall panels - there will be no problems with regular care. But your light walls will be the perfect backdrop for any wall decor or bright furniture.
The design technique for accent wall execution is also applicable for additional rooms, such as an entrance hall or a corridor. You can use wallpaper with a picture or wall panels with photo printing complete with plain, light surfaces. “The bright color of the accent wall can be maintained by using the same shade in lighting fixtures or accessories for the hallway, for example, for making hangers or coat hooks.
In modern design projects of hallways and other additional rooms, you can often see contrasting combinations using black and dark gray tones. This color brings some brutality and rigor to the interior of the room.
Another way to decorate additional rooms is wall paneling.Products imitating and consisting of natural raw materials - wood will look especially impressive in hallways located in private houses.
Imitation of concrete surfaces is the trend of the season. For these purposes, liquid or vinyl wallpapers, decorative plaster and metallized compositions may be suitable.
A brick wall as a way of finishing in additional rooms is an interesting and very popular design technique. The interior will receive a small dose of industrialism and brutality, and you will receive an original, textured wall covering that can become the highlight of the design.
Floor
Stone or ceramic cladding is an ideal design for the entrance hall, especially in a private house. This is a durable, reliable and easy-to-use way of decorating the floor covering, which, among other things, will give the interior a special charm. For greater protection against pollution, you can perform something like a wide plinth of ceramic tiles, the height of one product.
Curly floor tiles, and even different shades, can become a highlight of the interior. Such a variegated floor covering will not only last for many years, but will also become an adornment of a space with a neutral, monochromatic finish and furniture.
Laminate flooring can be used without problems in corridors and spaces near stairs, but for a zone at the entrance to a dwelling it is better to use a material that is more resistant to moisture. You can use the floor tiles to lay out only a segment near the front door, and the rest of the floors in the hallway should be faced with laminate.
Parquet laid in a herringbone is always in trend. For a hallway, this choice is not the best solution from the point of view of caring for surfaces exposed to moisture and dirt, but for corridor spaces this way of decorating the floor will look luxurious.
An interesting way to bring an element of surprise to the design of the hallway is to use a coating with a 3D pattern. Such a surface is easy to care for, and the external effect compensates for all material costs.
Storage systems
For Russian homeowners, a hallway without storage systems is an irrational way to use space. In our latitudes, the climate is too diverse and you need to have an umbrella, rubber boots, warm clothes, and a sun hat on hand when leaving the house. Depending on the size of the halls, it can range from a small shelf for shoes to a full wardrobe, which will store all the seasonal outdoor clothing of the family.
The built-in storage system in the form of a cabinet from floor to ceiling is an option for large families or apartments, where there is no possibility of placing most of the family wardrobe in other rooms. For such massive structures, white is the most preferred option. Do not worry about possible contamination of snow-white surfaces. If the cabinet facade is covered with PVC film, there will be no problems with cleaning the dirt.
The corridor space can also be used rationally for storage systems. Shallow shelves with open shelves can be installed even in small spaces - they do not take up much space and do not look too monolithic, large-scale, thanks to the open facades.
Handleless storage systems with smooth facades or indentations instead of fittings are ideal for narrow corridors and hallways. Light shades of cabinet designs and other types of storage systems will help visually expand a small space.
The modular cabinet collection system with smooth facades is a modern design solution. Such cabinet modules allow not only to organize storage systems, but can also serve as an interior partition.
The alternation of open shelves and closed cabinets in massive storage systems occupying an entire wall of the corridor or hallway allows depriving the building of the monumentality effect, which can visually “put pressure” on those present.To defuse the situation, open, illuminated shelves are great.
A low chest of drawers with a mirror located above it is not only a functional, but also an outwardly attractive pair. Such an alliance will look especially harmonious if the same materials were used in the manufacture of the dresser and mirror frames.
An original way of organizing storage systems is the use of metal cabinets, which were used in the locker rooms of public buildings. The bright color and the original appearance of such non-trivial storage systems can become a highlight of the interior.
The space near the stairs or in front of the entrance to one of the rooms is a great place to arrange a home library. The bookcase is located against the wall with a window opening, including around it, and a comfortable chair with a floor lamp and a stand table is opposite.
If the additional room is in the attic, then a bonus in the form of a large bevel of the ceiling is added to a small space. But even in such a complex-shaped room, you can install capacious storage systems - use this place with the lowest ceiling height.
Hallway lighting is an important design aspect
Most hallways and corridors, especially in model apartments. They do not have sources of natural light, so the issue of equipping spaces with lighting fixtures is very acute. None of us wants to leave the house in an unsightly form in the morning without noticing flaws in our own image. Therefore, the level of sufficient illumination of the hallway should become a priority in the final stage of the design of the room.
In addition to the central system of built-in or pendant lights in the hallway ceiling, mirror illumination will also be important. This can be either the use of LED strip around the perimeter of the mirror frame, or a pair of symmetrically located wall sconces.
A beautiful hanging chandelier with many decorative elements or a pendant lamp of an original design can radically change even the most trivial design of a hallway. To do this, it is enough to have a ceiling height just above the standard.
Possible decor in the corridors and hallways
Due to the small area of the additional rooms, floor decor is generally excluded by both designers and homeowners. But for wall decoration there is considerable scope for imagination. It can be either pictures of your favorite artists, or collections of your own family photos.
Seine hallway or corridor - the perfect backdrop for hanging family photos in frames or collectibles. You just need to take care of the light finish of the walls, if the frames are dark and vice versa - a dark, neutral background color, if the photos are in white frames. Also, the room must have the necessary level of lighting so that everyone can view your collection.
Bright wall decor is able to radically transform the interior of the hallway or corridor. A colorful decor will look especially advantageous on a light background of walls.
A mirror is the main decorative element for a hallway of any design, which has, among other things, a functional load. A large mirror from a single piece or made up of elements of various shapes will not only provide you with the opportunity to observe your reflection in full growth, but also create a visual expansion of space. In addition, mirrored surfaces increase the illumination of the room, and for hallways this issue is almost always relevant.
A large mirror in a beautiful carved frame is not only a functional element of the interior, but also an excellent decor for the entrance hall, which can decorate any modern design.

