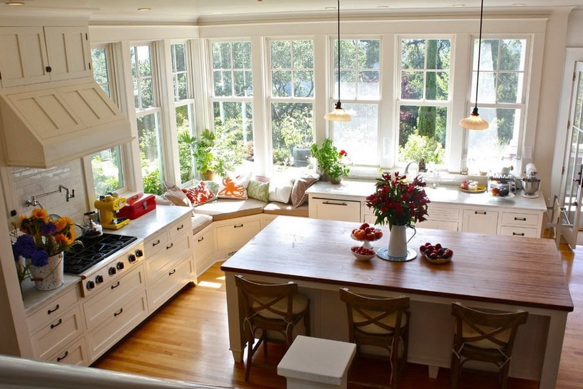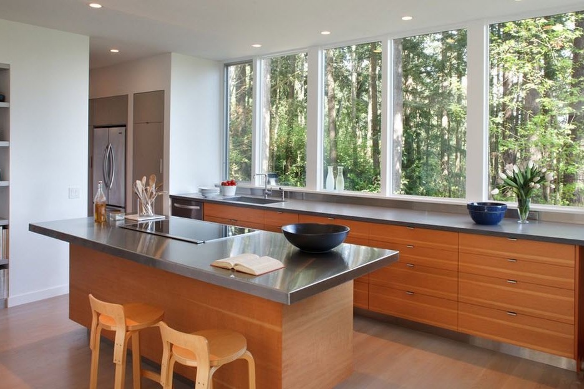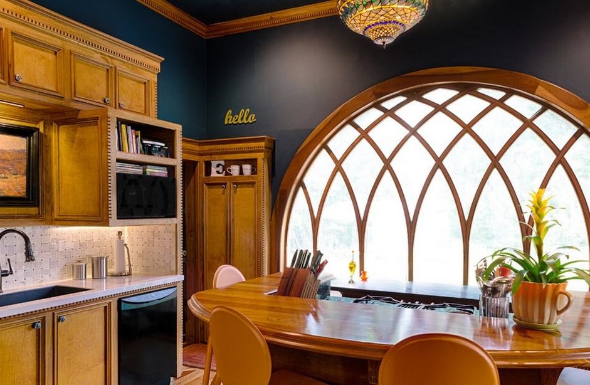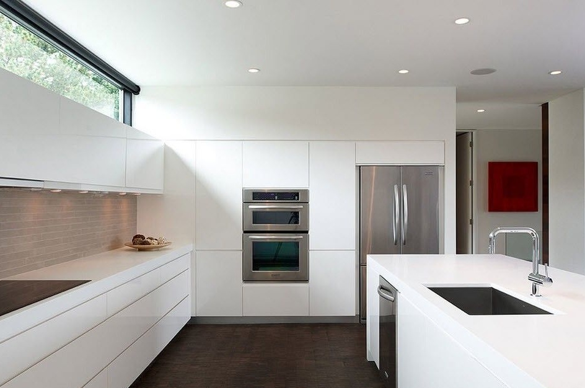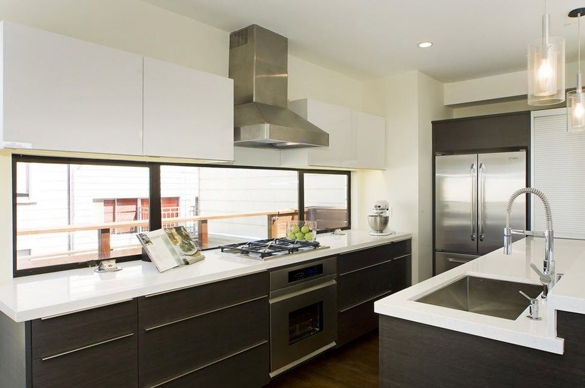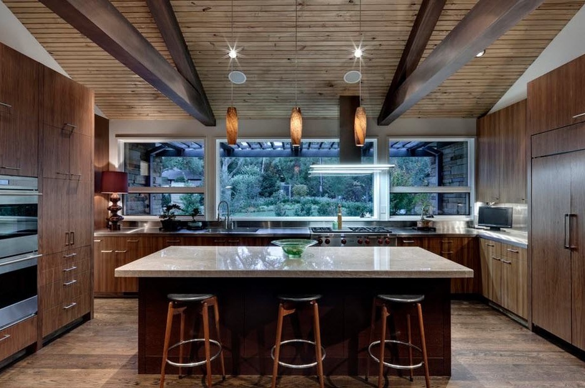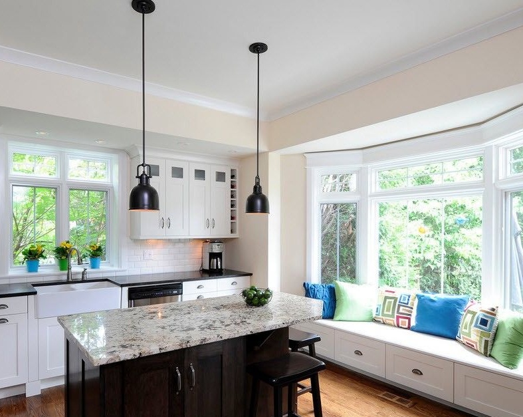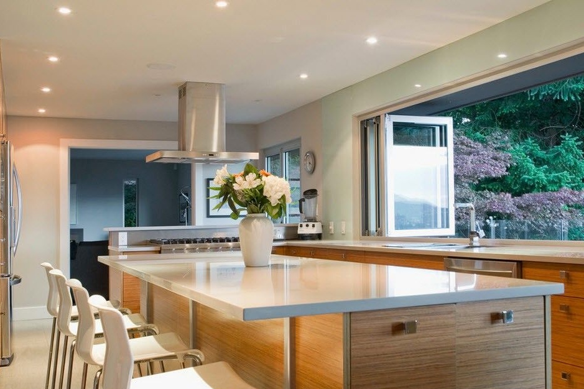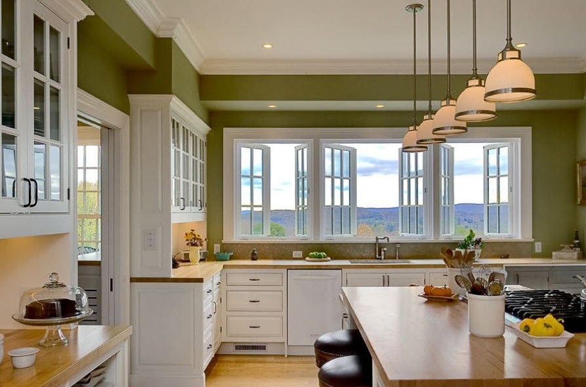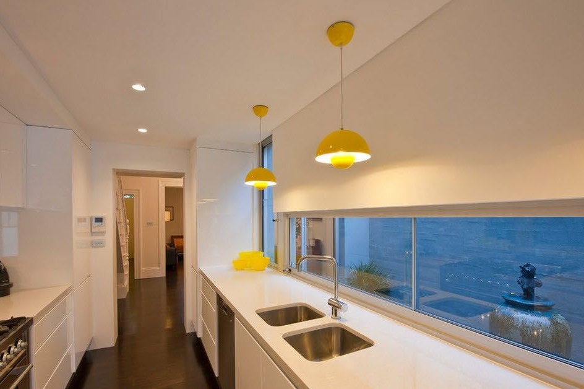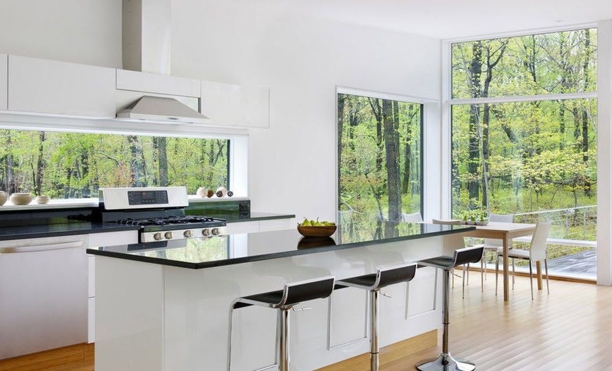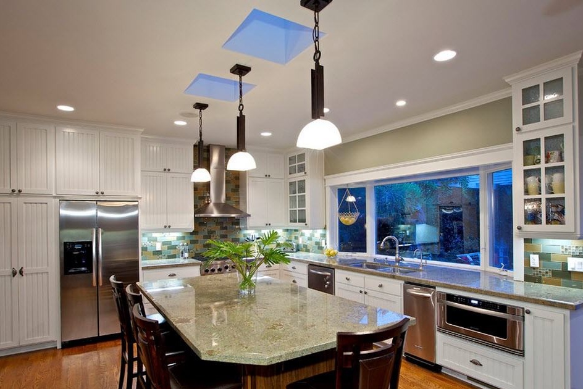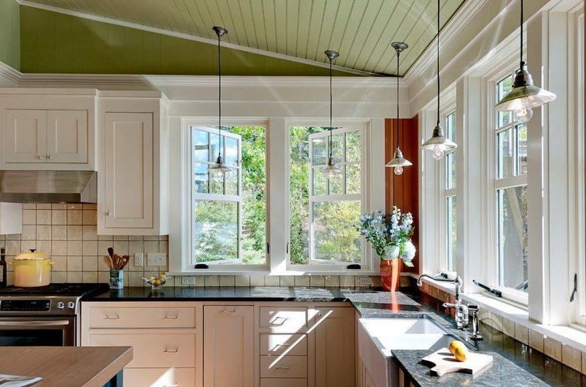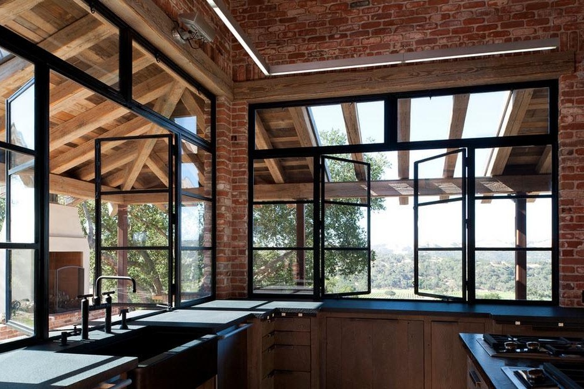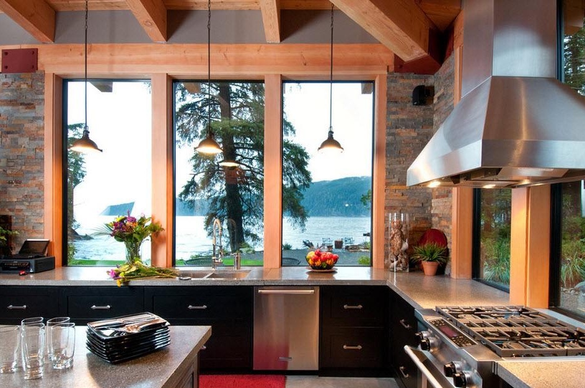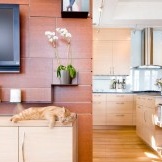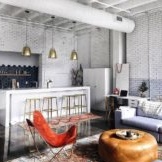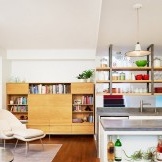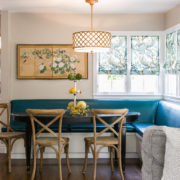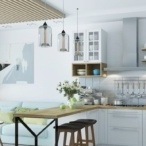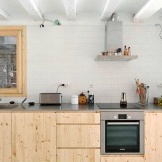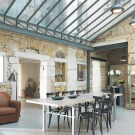Kitchen interior with window
A window is necessary in the kitchen just like in any other room, because sunlight lighting plays a very important role in the design of any room. Natural sunlight penetrates the room and scatters, making the kitchen more vibrant and warm. As for the design, in the vast majority of cases it comes down to the fact that the window is either a table or a sink.
If the kitchen is small
Interior design of a kitchen with a window can be the most diverse, depending on how the window is located, as well as what dimensions the kitchen itself has. The most spectacular and stylish option is to place the kitchen along the window and thereby make it more harmonious, however, in Russia this method is not yet widely used, although it is very functional, because in this way additional square meters are used. This option is especially good for kitchens with small areaeven if it is six to seven square meters. In this case, the window will be its main advantage. You can expand the countertop and increase the working area due to the window sill. With this option, it will not be boring to engage in cooking, while looking out the window, and not resting his eyes on a blank wall.
In modern buildings, wagon-shaped narrow kitchens are quite common, in which the only right solution is to place the kitchen set along the window. Design again may be different. For example, the location of the sink just below the window looks no less spectacular. In addition, it perfectly disguises the batteries. By the way, about the batteries. There are several ways to mask them:
- the first way is to abandon them altogether and do warm floorby placing a bar counter by the window, which will be very appropriate there;
- The second method suggests moving the batteries to another wall, which is very expensive, but it's worth it, because the vacated place can be very skillfully beaten;
- the third method is what has already been said, namely, to place the sink right under the window and hide the batteries in a box, in this case, transfer of communications will be required, but this will not be a problem for a specialist;
- the fourth method involves the demolition of part of the wall in order to just drown the battery
It should also be remembered that as a decor of small-sized kitchens with a sink placed under the window, only indoor flowers can be used, jalousie or short curtains. Everything else will look like a heap of interior.
If a kitchen with two or more windows
The design of a kitchen with two windows can also be different. The most stylish and modern solution for designers is to leave the windows without any decoration, but just choose bright frames. Although, you can use Roman curtains that are easy to lift, thereby making the room unusually bright. And if there is no problem with the space at all and this is a private house, where the kitchen has two or even three windows, then you can safely afford to decorate the room with the help of large decorative curtains.
Since two windows literally “eat up” a considerable part of the space, its design should be used to the maximum. An excellent option is high speakers, which can be made even to the ceiling and which will fit a lot of necessary things, including household appliances. If the ceilings are high, you can also use a shallow depth mezzanine.
If the kitchen is corner with a window
If you competently approach the design of such a kitchen, you can achieve the effect visual increase in space. Especially if the room has a non-standard shape, in which the length significantly exceeds the width. In this situation, a window wash that disguises batteries is also appropriate.
If the windows of the corner kitchen are located on different walls, then a corner is formed between them, in which you can perfectly place a small corner cabinet. And you can, for example, place the plasma panel of the TV here or just make open shelves.
Kitchen sets with a changing radius have become increasingly popular, which allows you to make separate zones of greater depth.
Corner kitchen - the best solution for small rooms, for example, for such as in Khrushchev. In addition, the angular-shaped headset contributes to the creation of a working triangle, which contains everything that is necessary and necessary for household chores, namely, a sink and a hob - everything that should always be in the access zone. And if you install furniture by the window, then this will be the most optimal solution. In order for the kitchen set to fit into the interior in the best way, it will be advisable to make it to order, according to your interior. As a material, natural wood is usually used, as well as plastic, MDF or particleboard. Wooden structures look very respectable and noble and are especially expensive. Often no less spectacular are glossy or mirror surfaces or simply light furniture.


