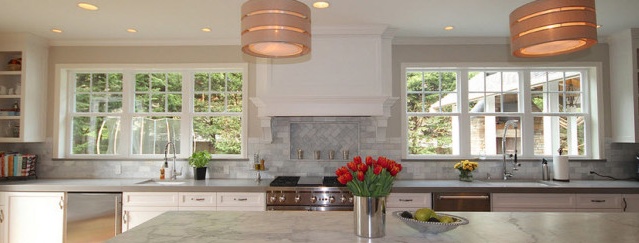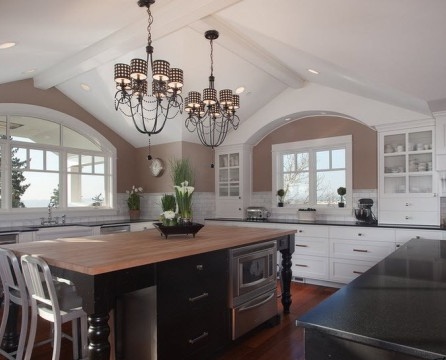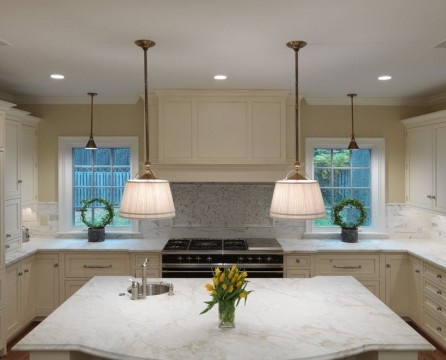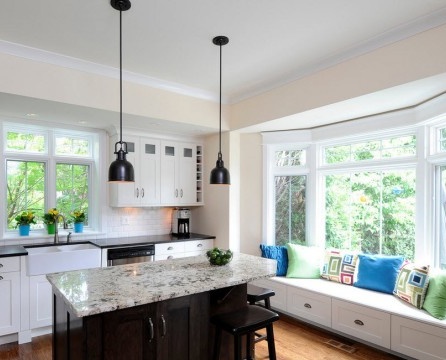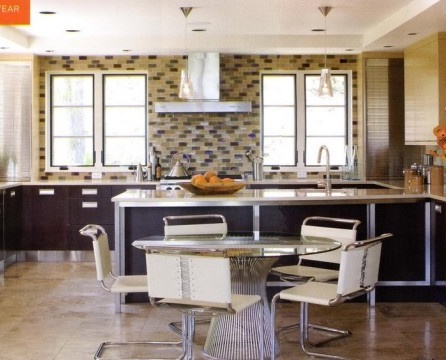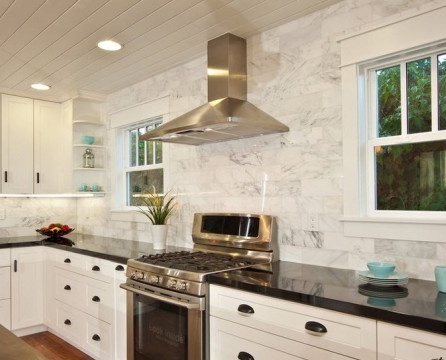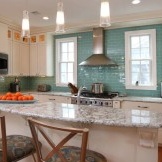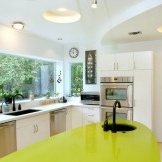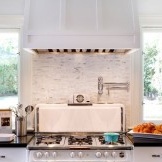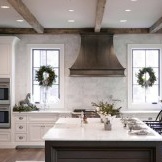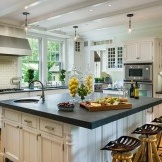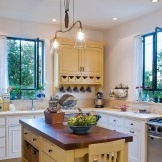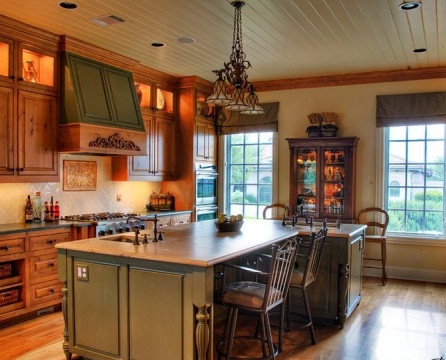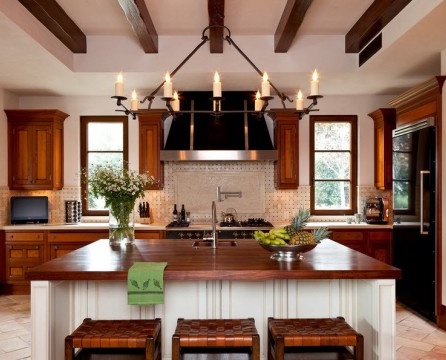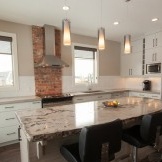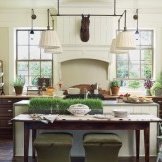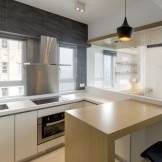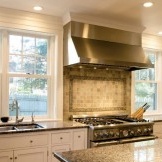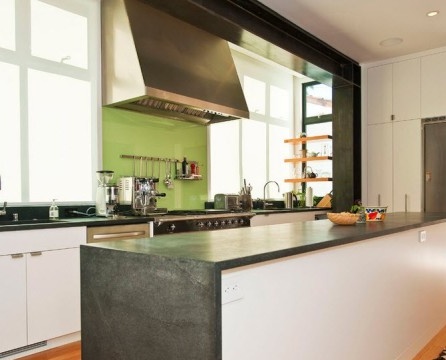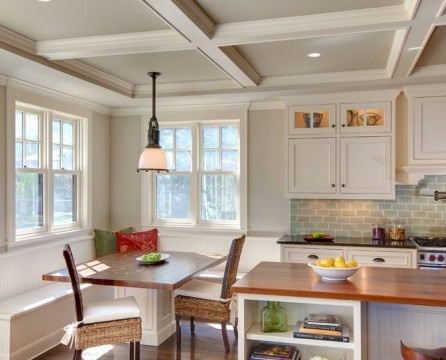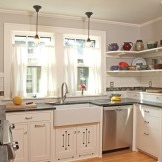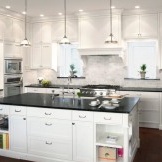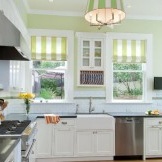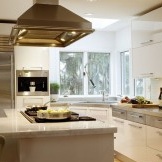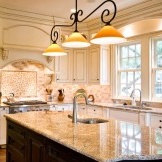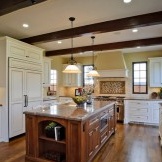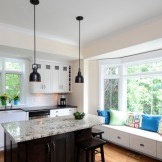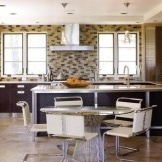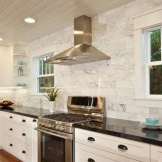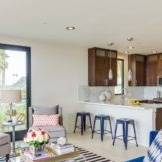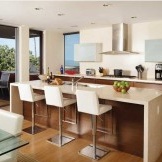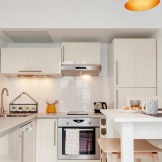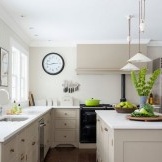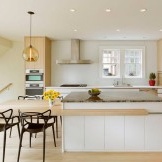Two windows in the kitchen - twice as much light
For the design of any room, the factor of illumination in a natural way is important. One small window, as is customary in standard designs, is not enough. Then the designers have to resort to various tricks to make the room more lively and comfortable.
You can avoid unnecessary work by foreseeing two windows in the kitchen. In such a room there will be twice as much light and air than in the case of using only one opening.
Advantages and disadvantages of a two-window kitchen
The main advantage of such a catering unit will be an additional window. More light and space, especially with a small total area, will become an important factor for the inhabitants of the house. In addition, an additional surface can be made from the windowsill, continuing the countertop, work area or other furniture elements with a functional purpose.
The changing picture outside the window is much nicer than the monotonous wallpaper pattern on the wall. In any case, while working in the kitchen, one of the two windows will be in sight.
Another significant advantage will be the scope for the flight of the designer’s imagination. Having two windows, you can decorate them with any decorative elements.
The disadvantages of this structure of the kitchen include:
- large heat loss associated with a large area of glazing;
- the remaining free space on the walls may not be sufficient to accommodate kitchen furniture;
- the design of a kitchen with two windows will require more attention and increased costs for the services of a designer.
All these negative aspects are easy to minimize or simply not notice against the background of the obvious advantages of such a design.
Designer kitchen with two windows
In modern construction, the kitchen is often not given due importance. This affects the size and shape of the room. An elongated room, reminiscent of a trailer, suffers from a lack of light and space. The exit may be two windows on opposite walls and kitchen furniture located along the walls with windows. In this case, the design move to connect the work surface with the windowsill is appropriate. This will save space and not limit the movements of who will use this surface.
In addition, the furniture along the windows allows you to reliably cover the batteries, which with their appearance can ruin the overall picture. Color schemes for a well-lit kitchen can be any. Even the dark shades on the walls of such a kitchen will not make it gloomy, but will only give a special uniqueness to the design.
If necessary, space-saving batteries can be completely removed and heated floors can be used instead. This method of heating is more efficient and will allow you to maintain the necessary microclimate in the room even in case of large heat losses. If such a technology seems too expensive for the owner, then the batteries can not be removed, but only transferred to another wall. The vacant space under the windows can be very profitably used.
The sink under the window will allow you to enjoy views from the window during monotonous work on washing dishes. Under the sink, the battery can fit perfectly and perform its functions without loss of efficiency.
Windows can be made a central element of the interior of the kitchen. To do this, it is enough to highlight the window openings with a bright color against the background of pastel shades of the walls. For this, various materials are suitable. Fabric curtains are still the most common way to decorate windows. The range of curtains and curtains is great, but at the same time, modern designers are increasingly leaving window openings “naked”. Such a move visually increases the space of the room. This design involves simple blinds in combination with transparent curtains.Roman and roller blinds also do an excellent job. At the same time, the interior will be fashionable, stylish and functional.
Often a kitchen with two windows is a corner room. Designing such a space competently, you can achieve amazing results. The kitchen will be spacious and bright, and also it will fit all the necessary furnishings. Most often, such non-standard kitchens have a large footage, which is an important factor for those who spend a lot of time near the stove.
To smooth out irregularities associated with the low position of the line of windows, you can use natural stone. This material simply and beautifully draws up the transition between the tabletop and window sill.
Those few cabinets for which there will be a place in such a kitchen should be as spacious as possible. It can be high pencil cases with many shelves on which kitchen utensils will be folded. If the kitchen is angular, then a spacious cupboard can be installed in the corner between two windows. This will allow the rational use of space.
If kitchen area allows zoning, it is better to place the dining part near the window. This will create the necessary comfortable atmosphere, conducive to eating and a pleasant conversation. If the windows in such a kitchen are panoramic, then the room acquires a special charm and is not only of practical importance, but also a place with a special mood. With the proper use of the advantages of a kitchen with two windows, this place can become a favorite for every member of the family.

