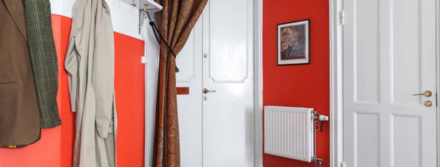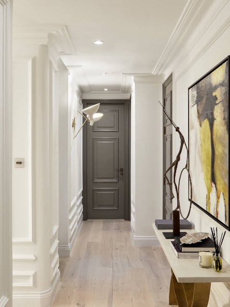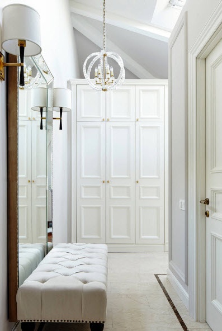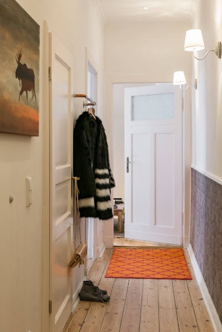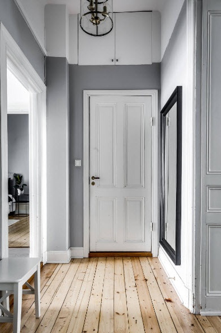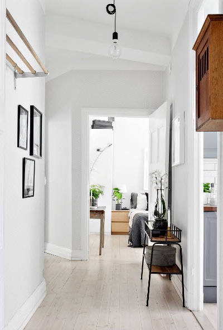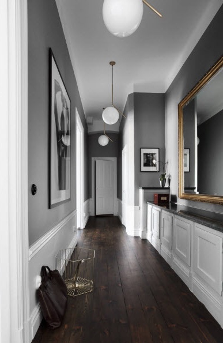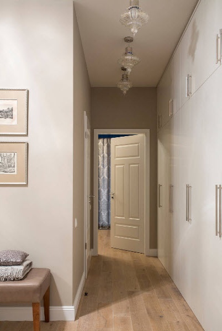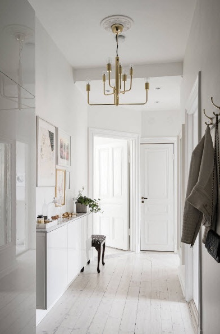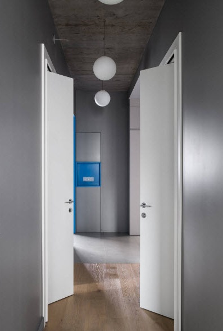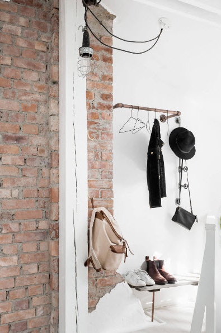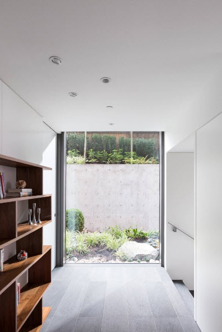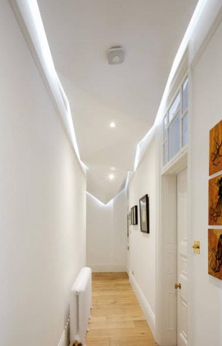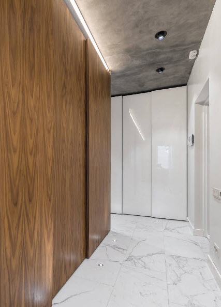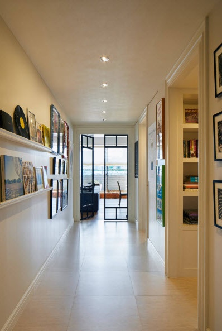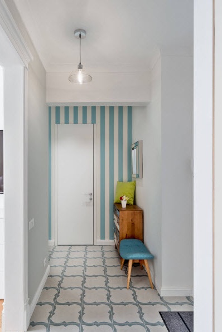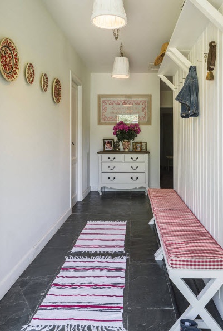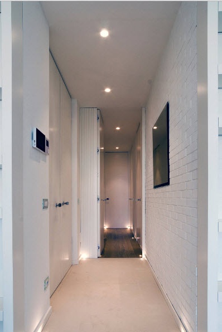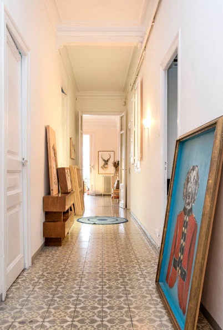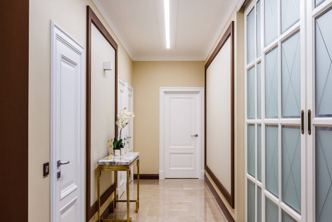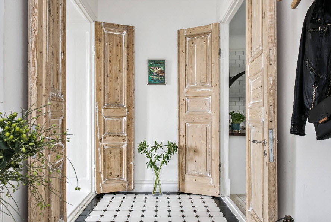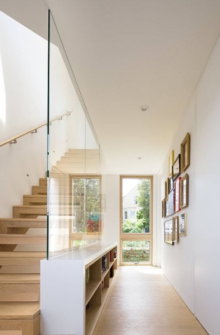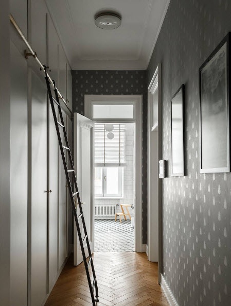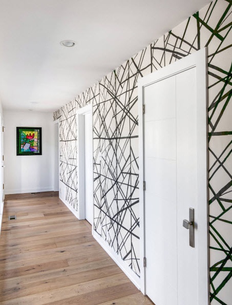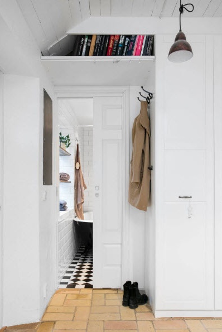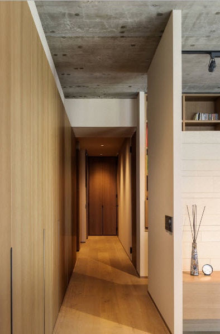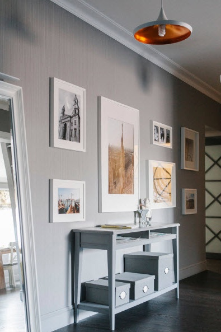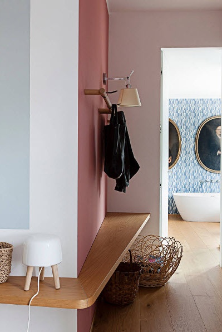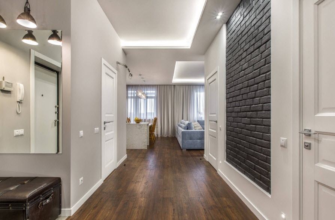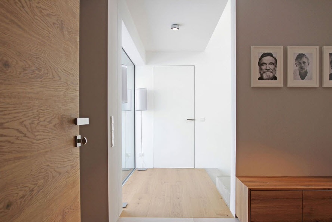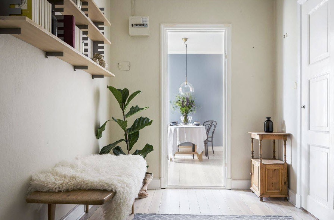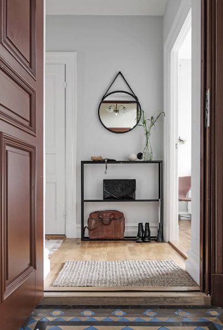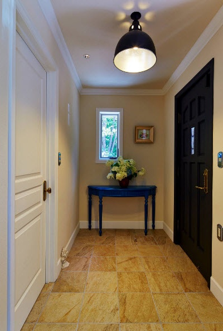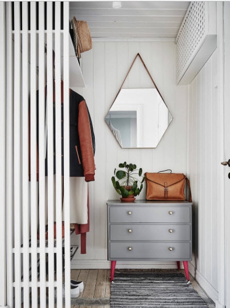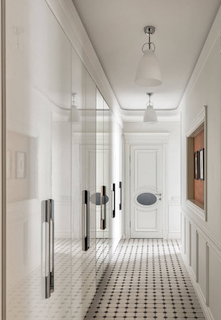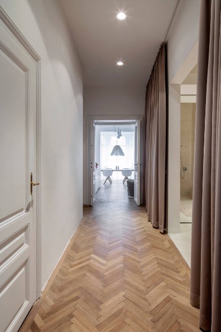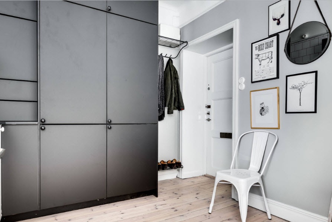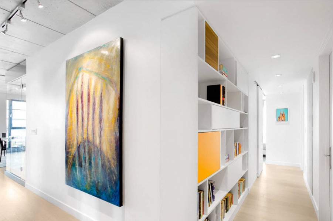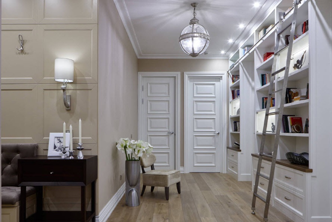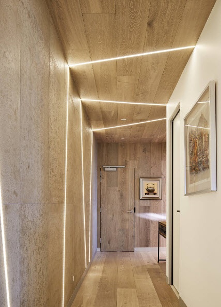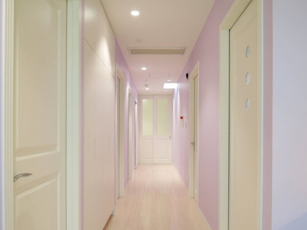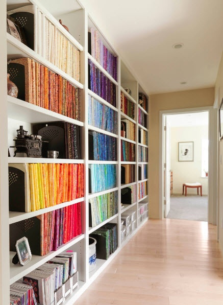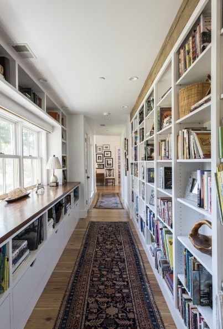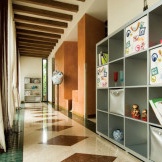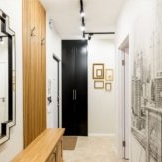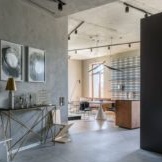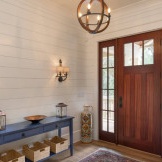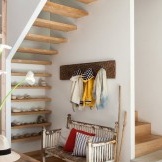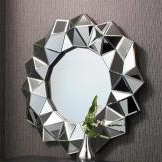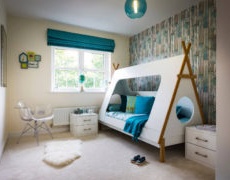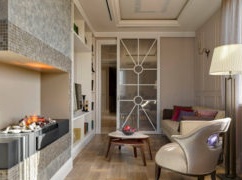Entrance and corridor design: beautiful and modern interior of 2019
Which of us would not like to see absolutely all the premises of our home beautiful, comfortable, practical and modern? And it doesn’t matter what to talk about - a living room or a small corridor. If we talk about such an unusual room in terms of functionality and microclimate, such as a hallway, then its design deserves special attention. Not only because this room experiences various kinds of loads and is very prone to pollution, but also because the appearance of the hallway is the first impression of everyone who gets into an apartment or house. It is the entrance hall that “escorts” us in the mornings and “meets” in the evening, but it “presents” our dwelling to anyone who enters it for the first time. Therefore, the design of this auxiliary room must meet the requirements of practicality, comfort, functionality and aesthetics. Not to mention the fact that the interior of the hallway and corridors should correspond to the design of the entire dwelling - to match stylistically and not contradict in color solutions.
We bring to your attention design projects of auxiliary premises - hallways and corridors created for dwellings of various sizes. When designing them, the latest trends in the field of creating interior design, which will be relevant in the upcoming season in 2018, were taken into account. We hope that functional and practical design techniques will help you not only to be inspired for the upcoming global repair or minor alteration, but also will encourage you to create your own, unique design project.
Actual ideas for decorating the hallway and corridor in 2018
The modern design of any premises in homes is associated with the use of simple solutions - conciseness and personal comfort in 2018 will be a priority. Simple forms and lines, minimalist motifs and the rejection of excessive luxury are only in the hands of Russian owners of standard apartments. Indeed, in such dwellings, the entrance hall most often has more than a modest area, often an irregular shape and, of course, does not have a source of natural light. In such conditions, the choice of each element of the interior becomes a difficult decision.
The entrance hall is a kind of transition zone from the street with its noise and frantic pace of life to the living rooms with their promising relaxation and rest. Only at first glance it may seem that a small room is easier to arrange than a spacious room. Indeed, in the framework of a small-sized entrance hall, it is necessary to create the most practical, but at the same time aesthetic, environment, take into account the needs of the owners and the particular space.
In 2018, designers recommend following the principles of comfortable minimalism in such small auxiliary rooms as the hallway especially carefully. If you get rid of all that is superfluous, leaving only a set of necessary interior items, moderate the passion for decorating and follow the concept of laconicism, then even in a small room you can organize a difficult functional, and modern and even exclusive atmosphere.
Experts do not recommend experimenting with such a difficult room in terms of microclimate and functionality, such as a hallway. Eclecticism within the framework of a small utilitarian space can play a cruel joke with the owners, making confusion in the entire image of the home. Even if the whole apartment or private house is decorated in one of the areas of classical style, in the hall you can use the basic concept of decoration, but simplify the methods and choose simple solutions with maximum practicality.
Considering the fact that in most cases the hallway (and the corridors) is a small room, the designers recommend using the whole range of techniques to visually expand the space - a light color palette (the lightest ceiling, the walls are one or two tones darker, and the floors can be dark, saturated shades), glossy and mirror surfaces. In the hallway, you can not be limited to one small mirror, but use whole reflective paintings on the entire wall (or part of it).
Features of decoration of a modern hallway and corridor
In order to correctly choose the finishing materials for the hallway, it is important to understand the whole range of features of this room, its microclimate and location in the home relative to other rooms. The main determining factors when choosing materials for decoration will be the following:
- constant exposure to moisture and dirt, sand, dust and other types of pollution on the surface of the room;
- mechanical effects of a different plan;
- temperature differences (this is especially true of hallways located in private houses, where there is no so-called buffer between the house and the street, the role of which is played by the staircase in apartment buildings).
The greatest load is borne by the flooring, and in the literal and figurative sense of the word. Dirt, clay, small pebbles and sand, moisture and constant mechanical stress - heels, wheels of prams, rollers, skateboards, sleds, scooters and other “violators” of the smoothness of the surfaces of the flooring, place the highest demands on the finishing material. The surface after washing or cleaning (and, along with the use of household chemicals) should not easily remain intact, but not lose its original appearance.
The best option for finishing floors in the entrance hall of an apartment or a private house is floor tile made of tiles or porcelain stoneware. In this case, porcelain stoneware is preferable - these are ceramic products, the strength and wear resistance of which are increased with the help of various additives. Material and its installation will cost a lot (compared to linoleum, for example), but it is an investment for many years - ceramic tile is one of the long-term options for floor design (if used correctly, of course).
The walls of the hallway, of course, experience much less stress than flooring and, nevertheless, the choice of finishing materials for it is necessary to carry out correctly. Dirt, dust, sand and moisture can also get on vertical surfaces. Therefore, the use of paper (very quickly lose their presentation and can not be cleaned) and textile wallpaper (are expensive, but need special care, you can not use detergents) will not be appropriate. Practical decoration materials can be wall panels, washable wallpaper (vinyl on a non-woven basis), decorative plaster and liquid wallpaper with the possibility of wet cleaning.
When decorating the walls in the hallway and corridors, it is possible to use such a design technique as combining finishing materials. Most often, from the material that can be cleaned without loss of aesthetic properties, something like a panel is created (the lower part of the walls is formed), and in the upper part of the vertical surfaces more noble and expensive finishing materials can be used.
Recently, when decorating hallways, corridors and other utilitarian premises (spaces near the stairs, for example), one can increasingly see the use of wall tiles that mimic masonry or brickwork, wooden surfaces. The practicality and aesthetics of this approach in decoration outweighs the rather high cost of quality products.
In order to decorate the ceiling in the hallway or corridor, designers recommend choosing the simplest and most universal solutions.Given the peculiarities of the shape and size of utilitarian premises, it’s not worthwhile to create multilevel structures, use stucco molding, photo print or just a bright color in the design of the ceiling. It may be a perfectly flat, snow-white ceiling - this is not the most creative design option, but it will definitely visually increase the height of the room, will suit absolutely any wall and floor decoration and will remain relevant for many years. And you can bring originality to its design with the help of unusual lighting fixtures.
Choosing furniture for a modern hallway
Not many dwellings can boast of a spacious and roomy entrance hall, which can be furnished with furniture based on the needs of the family. In typical apartments, the entrance hall often has an uneasy small area, but also an irregular shape, several entrances to other rooms (the space is partially “eaten up” by opening the interior doors). But even in a small room it is impossible to do without furniture. Upon returning home, we need to take off our clothes, undress, put our bag somewhere, put or hang up the keys, not to mention the storage of outerwear and shoes of all family members.
Ideally, in the hallway it is necessary to install at least a shallow built-in wardrobe for outerwear, accessories and wardrobe items necessary for daily use. If the size of the room or its shape does not allow the installation of even a small-sized storage system, then you can limit yourself to a system of wall hooks (a hanger) and a shoe rack (shoe rack) installed under them. But with this approach, it is important to consider that the surface of the wall will come in contact with outer clothing, which may be wet. It is necessary to use washable finishing materials or hooks for clothes to mount on a base that is not afraid of moisture.
In standard apartments built last century, corridors most often have a very modest area and furniture is not provided for in them. But if your corridor is wide enough for two people to disperse unhindered, then it’s a sin not to use this opportunity. As a rule, owners prefer to install shallow racks with open shelves for storing books, documents, stationery. The buildings themselves can not only serve as an effective storage system, but also act as an original element of the interior, a focal point.
Lighting system, decor and more
In small rooms without sources of natural light, the installation of lighting devices and their location is of particular importance. The owners need not only to see their outerwear and shoes, but also to evaluate the whole image before going out. That is why a single dim light source (pendant chandelier or wall sconces) may not be enough. Ideally, in addition to the ceiling lights, it would be possible to create lighting near the mirror (spot or using a ribbon illumination).
Experts recommend using several lighting fixtures in the hallway also because with the help of light it is possible to achieve a visual expansion of the space of a small area, especially if you combine this design technique with the use of a mirror - reflecting in it, the light rays multiply.
In a small room in the hallway for interior decoration there are not many opportunities. Designers recommend not to introduce new elements as a decor, but to use the elements necessary for a comfortable environment. Unusual fixtures, an original frame for a mirror (which you still can’t do without in the hallway), bright upholstery of a banquette that you can sit on while shoeing (the space under the seat can be used as a storage system) can be such objects of design.

