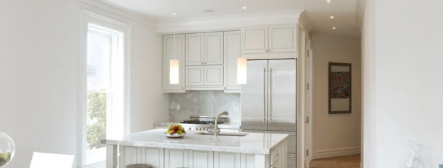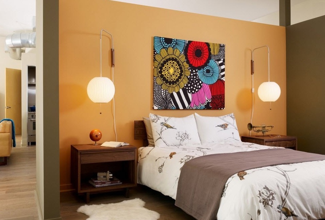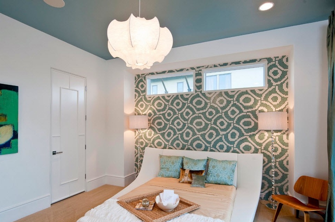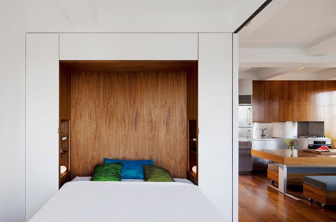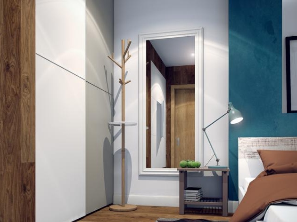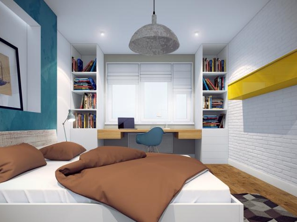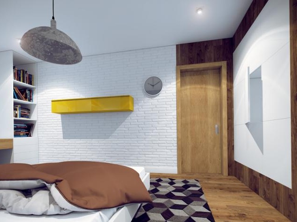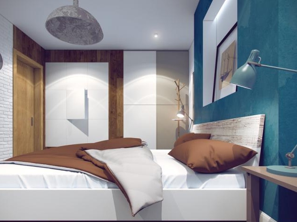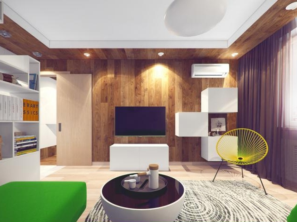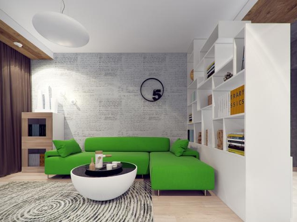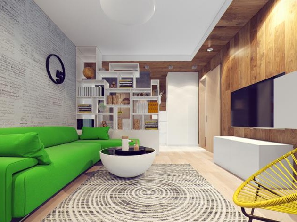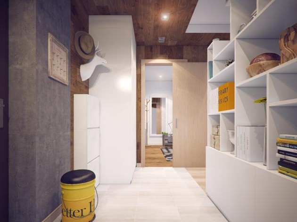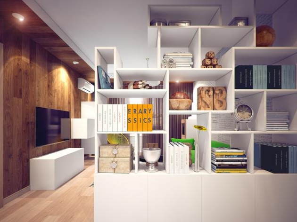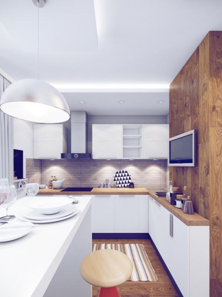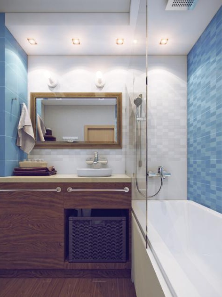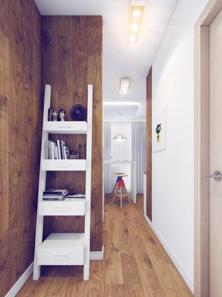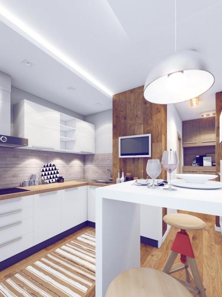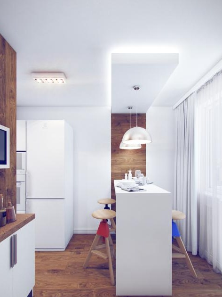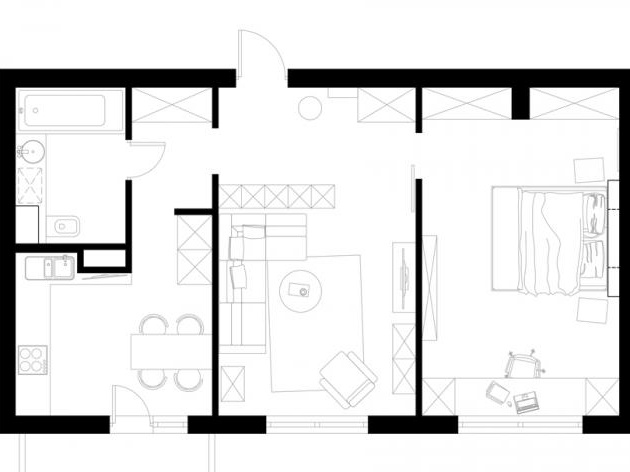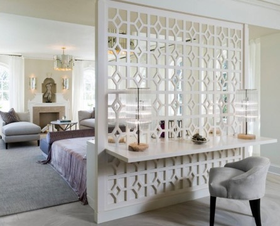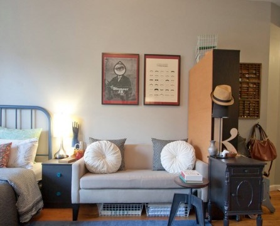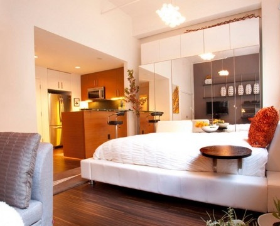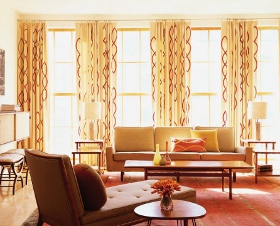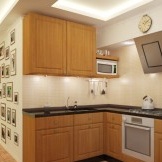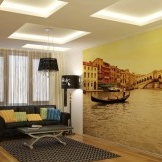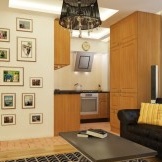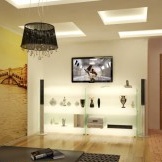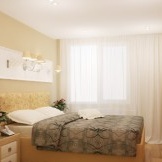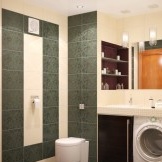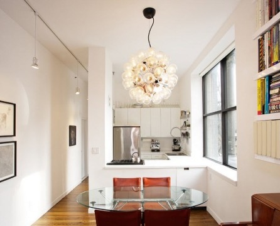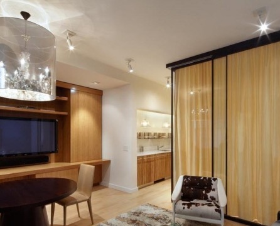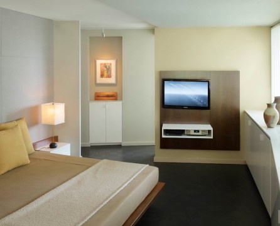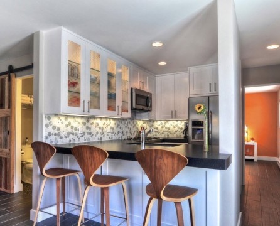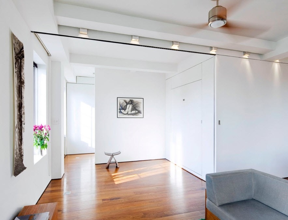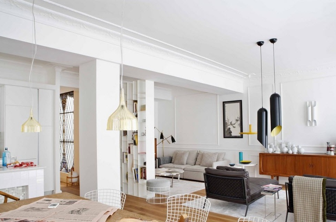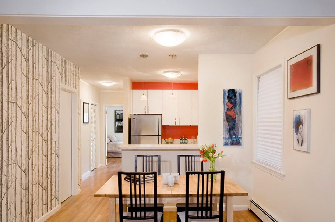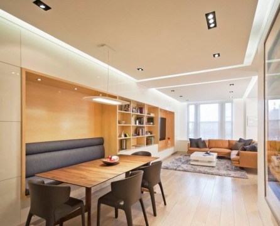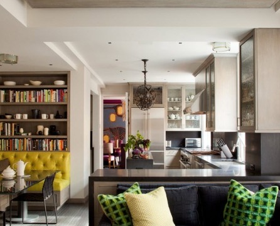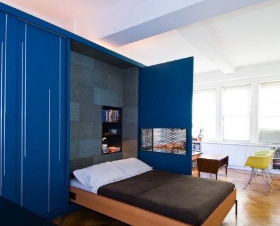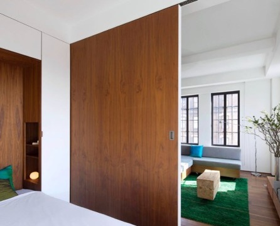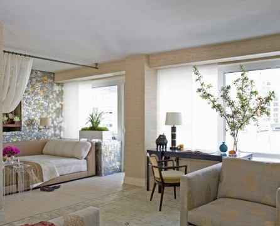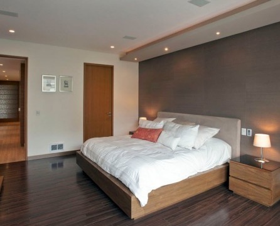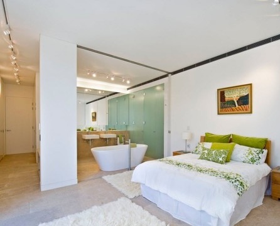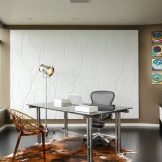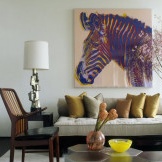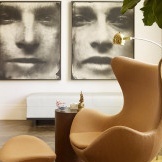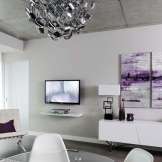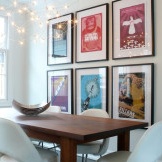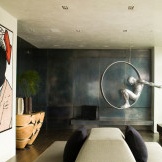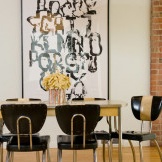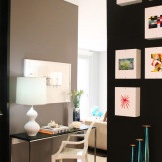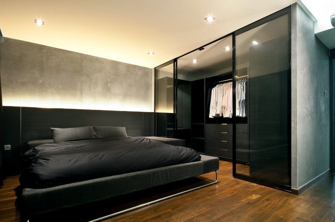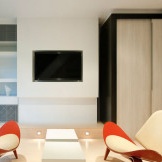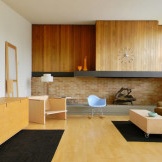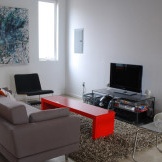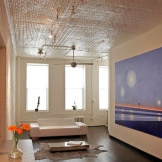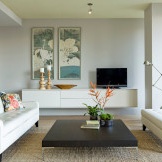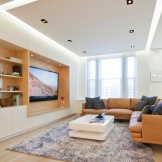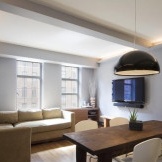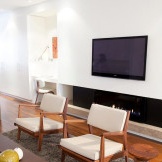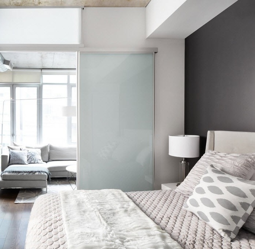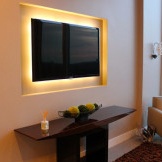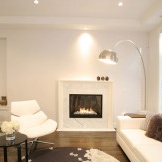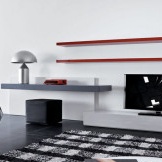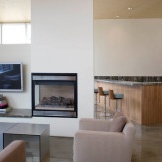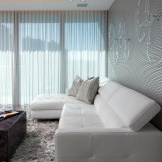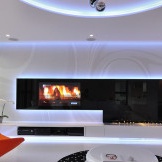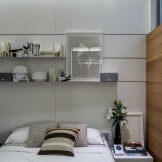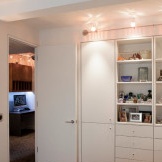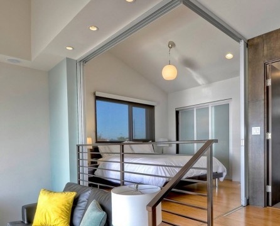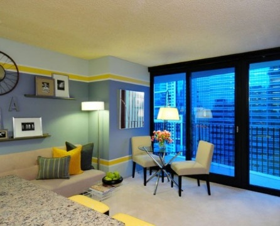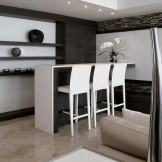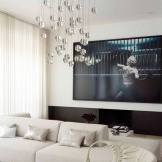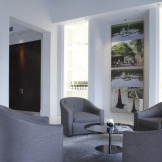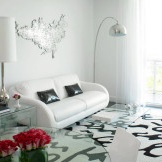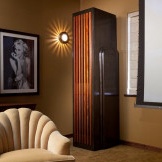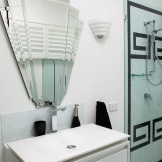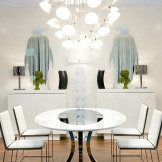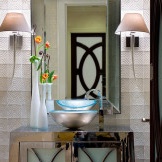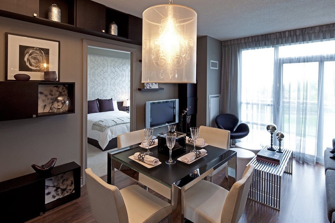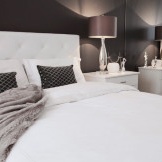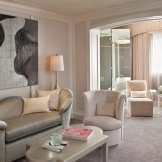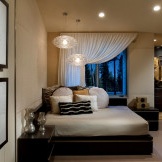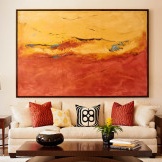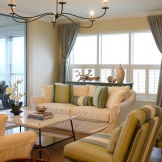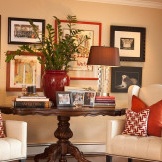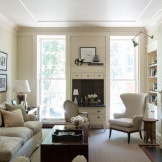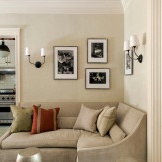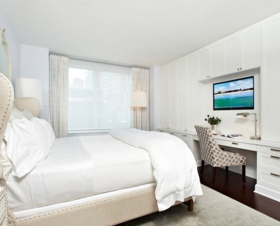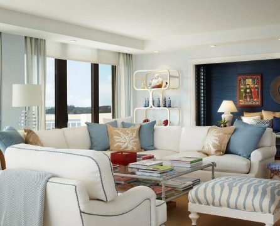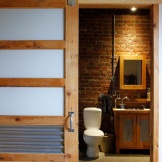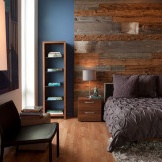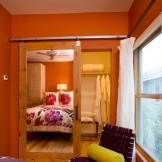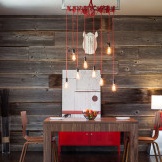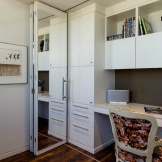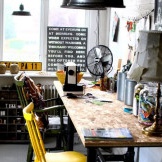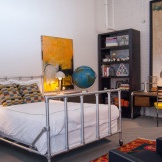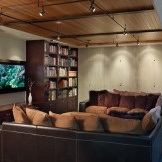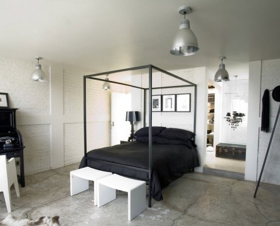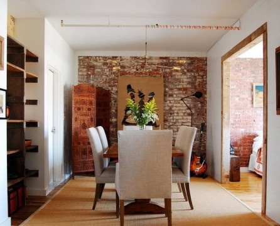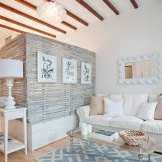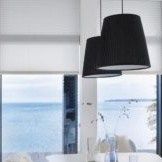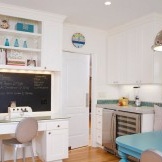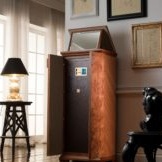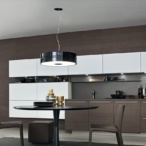One-bedroom apartment design
Content:
Two-room apartments represent the most sought-after segment of real estate, successfully balancing in value, between small-sized “odnushki” and expensive “treshki”. The space of a two-room apartment allows you to implement all the fundamental areas, providing enough space for planning decisions.
Despite the obvious advantages of an apartment with a square of 40-60 square meters, the organization of a convenient, Ergonomic and aesthetically attractive spaces require a thorough approach at all stages of creating an interior.
Layout
Architectural work with space takes no less attention than the choice of interior style. Most standardized layout options are far from modern comfort requirements.
The main disadvantages of one-bedroom apartments
One-bedroom apartments, presented on the secondary real estate market, have a number of natural shortcomings.
Inappropriate use of living space limits the possibilities of a design project. With standard layouts of two-room apartments, there is often a “dead” area that cannot be used. Two-room apartments more often than others require work with architectural and technical characteristics using redevelopment.
Redevelopment Basics
The redevelopment plan is always drawn up after a detailed analysis of the existing shortcomings and advantages of the area, as well as taking into account the general ideas about the comfort and cosiness of all residents. The analysis is carried out in two stages.The first stage will determine the general requirements, and includes a number of mandatory points.
Types of two-bedroom apartments and redevelopment options for them
Multi-storey buildings erected in the past century today represent the diversity of the secondary real estate market and offer several subspecies that determine the personal characteristics of the layout.
Stalinka
“Stalinka” refers to apartment buildings built in the 40-50s of the last century. The layout of the two-room "stalinka" is distinguished by large-sized rooms, high ceilings and an outstanding arrangement of rooms. A design and planning feature is the absence of load-bearing walls, which opens up opportunities for various redevelopment projects.
Architectural redevelopment.The possibilities of redevelopment of a two-room apartment with a large quadrature and without load-bearing walls are practically unlimited. If there is a need, you can plan the area in such a way that from two rooms you get a three bedroom apartment. But, redevelopment is usually done in order to increase space. The most common options for redevelopment of the "Stalin" is the dismantling of partitions between the kitchen, the adjoining room and the corridor.
IMPORTANT! A sliding partition must be installed between the kitchen and the room. Stalin-built houses use gas stoves, and according to technical requirements it is forbidden to connect a gasified kitchen and a living room, leaving them without a partition or door.
Khrushchev
Two-room "Khrushchev" is the exact opposite of the "Stalin". Small rooms, up to 19 square meters, low ceilings, combined bathroom, small kitchen. The main disadvantage is the passage rooms. The room that serves as a hall is difficult to use as a living room.
Architectural redevelopment.The redevelopment of the "Khrushchev" from two rooms is a work on the bugs. First of all, it is necessary to find a supporting wall that cannot be dismantled. On the load-bearing wall, the doorway is transferred to the very corner, for a more rational use of the available space. If the apartment is designed for one or two residents, then a studio is made from an adjacent room and kitchen. The corridor space is used to enlarge and divide the bathroom.
For a large family, several isolated rooms are needed, so the best option is to separate part of the walking room, with the help of the wall, the corridor increases. If the initial location of the bathroom allows, you can push the walls and install a partition.
Brezhnevka
Conventionally, "brezhnevka" have improved characteristics of the "Khrushchev": a kitchen up to 7 square meters, enlarged rooms, a separate bathroom. The remaining parameters are kept the same as in the houses of the Khrushchev built.
Architectural redevelopment.A categorical feature of Brezhnevka is a solid load on the bearing walls, because of which it is impossible not only to demolish the wall, but also to transfer the passage and punch a new one. The redevelopment is limited to the demolition of non-bearing walls: the connection of the kitchen and the adjacent room, the union of the bathroom. The main work on the arrangement of "brezhnevka" lies with designers who visually share the space.
"New" layout
Distinctive features of the “new” layout are large-sized kitchens (8–9 sq. M.), As well as enlarged rooms located in isolation from each other. Among the advantages are a separate bathroom and a large corridor. It is not uncommon for houses with a "new" layout of apartments to have a loggia that can be redesigned and equipped as part of the room.
Architectural redevelopment.Since such a layout does not need to be finalized, redevelopment options are focused exclusively on studio projects. Dismantling the walls between the kitchen space, the adjoining room and the corridor allows you to equip a living room-studio with an area of 34 square meters. The second room remains isolated and increases due to the loggia.
Do redevelopment in a new building?
New buildings offer unique apartment designs, distinguished by a well-thought-out arrangement of rooms and zones. The primary market rarely puts up for sale small-sized apartments in need of improvement. In the vast majority of apartments in new buildings have a sufficient supply of square meters, closer to the nature of studio apartments.
Redevelopment is carried out not only to finalize the existing apartment plan. First of all, redevelopment is the arrangement of space with reference to personal requirements for comfort. If you want to modify the apartment in a new building, you can use any redevelopment methods.
Design Tips
Any art, including the interior, begins to live solely thanks to the details. One bedroom apartment is an excellent canvas for creating an individual interior, taking into account all personal preferences. Designers recommend using practical practices that greatly simplify the choice of style, color, dividing a two-room apartment into zones and decorating the interior as a whole.
To issue in the same style or in different?
There are examples of the design of two-room apartments in the same style, and in different, even contrasting and incompatible styles. The choice of a common style allows you to combine space, create integrity and logic. If each of the rooms is isolated and connected by a corridor, as well as if there are walk-through rooms, the most convenient way of decoration will be a single style. It is important to note that a single style does not imply the use of the same color schemes and trends. A certain style of interior has its own specifics for various rooms - a kitchen, living room or bedroom.
For two-room apartments with a semi-studio layout, in which the kitchen, corridor and living room are combined into one space, and the bedroom remains separate, it is relevant to use two interior styles. For the studio, modern interiors are used, emphasizing a large and free space; soft and homely styles are chosen for the bedroom, creating coziness and a comfortable atmosphere for relaxation.
How is functional zoning applied?
Thanks to the functional zoning, it is possible to equip both a small two-room apartment and a studio as conveniently and practically as possible. Functional zoning implies a logical arrangement of several zones on the same area.
Kitchen-dining room-living room. The most common variant of zoning, in which the kitchen and living room are connected, and at the border there is a sundown area. In the remote corner, in relation to the kitchen, you can arrange another zone - an office or library.
Living room. The living room, which is not connected to the kitchen, is easily supplemented with a separate working area, acting as an office. For the full design of this type of zoning, it is better to establish a dividing screen between two zones.
Study room. The bedroom can also be successfully combined with the study, provided that the bed can be folded or tidied up in a closet. Open double beds, like a large furniture object, occupy the entire space of the room, creating a single atmosphere of the recreation area. In this case, you can equip a small working area or separate the office using a screen.
Living room-wardrobe and bedroom-wardrobe. Open and closed wardrobes complement any interior and any relaxation area. The wardrobe can act as a closet and be located in the back of the room or be a logical separation between the individual zones of the room.
How to successfully combine the living room and bedroom?
For a studio apartment, the most difficult is the combination of the living room and bedroom. If the bedroom is not in an isolated space, you can separate it from the place for receiving guests using a number of receptions:
- Wall layout. Using the layout of the wall, which can be made in the form of a screen, curtains or part of the furniture, the large room is divided into two.
- Podium. The relaxation area (bedroom) is built on the podium, at the foot of which there is a reception area.
- Location relative to window. In the best case, both zones should be located in the opposite side from the window, for proper lighting. If this is not possible, the living room is located by the window, and the bedroom has a dark corner of the room.
- Floor, ceiling, walls. Without fail, the floor, ceiling and walls should logically divide the space using various textures, materials and colors.
- Separate lighting. Lighting for each zone is formed separately, for the final separation.
What colors are suitable for the interior of a two-room apartment?
Colors are chosen according to preferences for the interior. Almost every style has its own color palette. Equipping a small two-room apartment, the main emphasis is on the visual increase in space. For this, light shades of all colors, translucent textiles, glossy surfaces and mirrors are used. For the studio, you can apply dark palettes, textured materials, plentiful drapery and massive furnishing.
Cold palettes help light shades increase space, but they create too formal and presentable appearance. With a reasonable complement with the help of ethnic decor, warm and bright colors, you can give the interior a cosiness.
The best interior styles for a two-room apartment
The choice of interior style is purely individual. The basis for the choice should be personal preferences on the issue of aesthetics and comfort. The technical characteristics of the room, the possibilities of space, although secondary, should still be taken into account when choosing an interior.
The modern era has personal trends and suggests using styles that focus on free space. Functionality and simplicity are clear signs of a new generation. Interiors that make up a composition of large color spots or play in midtones emphasize the expressiveness and sophistication of the style. Of all the existing interior styles, designers recommend using one of the six most popular today.
1. Techno
A fairly young interior style, offers the use of modern materials and the latest technology in an amazing composition of our time. Modifying the idea of living space, the techno style pays special attention to materials and lighting.
2. Minimalism
The strict and extremely laconic style of the interior creates an impeccable space where there is nothing superfluous. Harmony of functionality, practicality and color. Close in its logic to the Japanese style, minimalism uses objects with a clear functional task.
.3. Hi-tech
Sophisticated compositional style of the interior, giving particular importance to materials and colors. High-tech lines are close to minimalism and have clear horizontal and vertical shapes. Particular attention to the functional part of the space: stairs, movable elements, modern furniture. The decor is extremely delayed, and the use of bright colors and plastic shades is an indispensable part of the interior.
4. Art Deco
Art Deco stylistics aims to create a sophisticated and modern space. Bohemian style uses contrasting colors to create elegant lines. The art deco is similar in style to classic styles, while combining tradition with modernity.
5. Romanticism
One of the popular styles for the design of a two-room apartment offers to use the game of halftones and sensual lighting. Soft, light romanticism will allow you to visually increase the space, using classic decoration techniques.
6. Loft
A modern approach to living space offers to get rid of zoning with the help of partitions and fully open the entire available area, dividing it into separate functional zones within the same interior. Since the loft positions the space as an abandoned room inhabited by a creative person, sharp contrasts between vintage and modernity are relevant.

