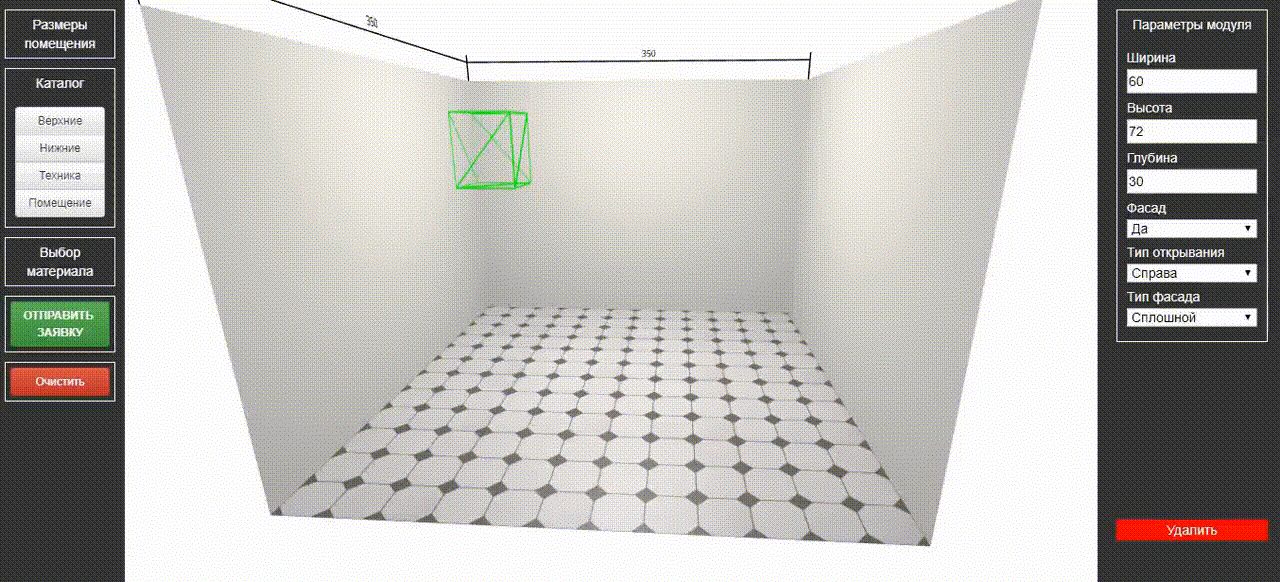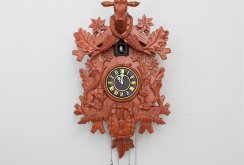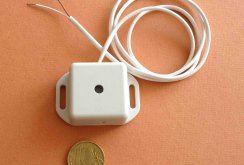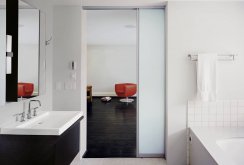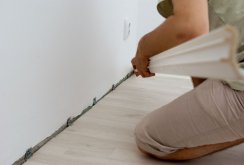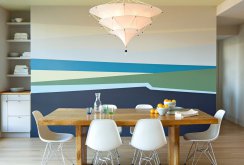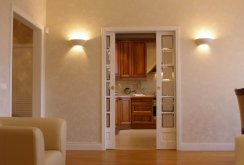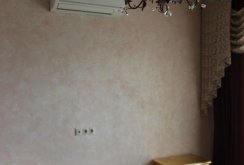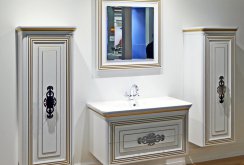We suggest you create a project for your future kitchen for free. It’s not at all difficult - it only takes 10-15 minutes! And this will definitely help you think through all the obvious and non-obvious details, see how the kitchen fits into the interior and much more.
For your convenience - below is a demonstration of the 3D kitchen planner. Upon completion, you can, without leaving your home, send your kitchen project for calculation and find out its cost. It is also not necessary to create a project in the smallest details - if you have any difficulties, you can even send a draft for calculation, then our managers will help to complete the configuration by making all the necessary improvements to the kitchen project.
The kitchen design process is extremely simple:
- for convenience, you can go to full screen mode by clicking on the button "full screen"
![]()
- enter the dimensions of your room
- choose the color of the floor and walls
- start adding the necessary elements of the kitchen (cabinets, refrigerator, stove, etc.)
- at any time you can save your project to your computer and download it at a convenient time to continue working with it
- if you wish, you can calculate the cost of your project by clicking on the button “Send to calculation”
