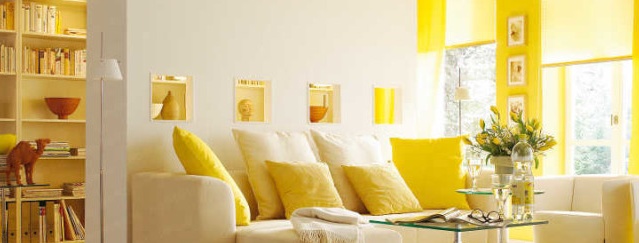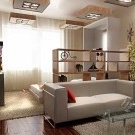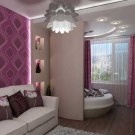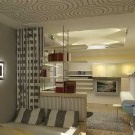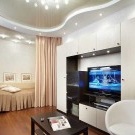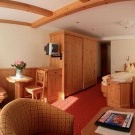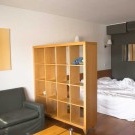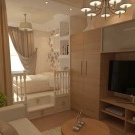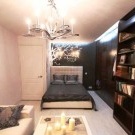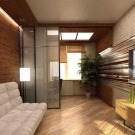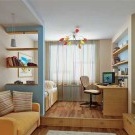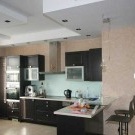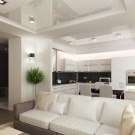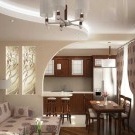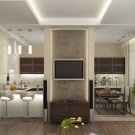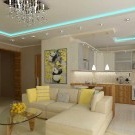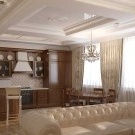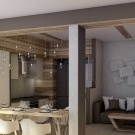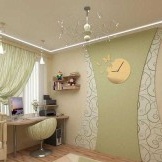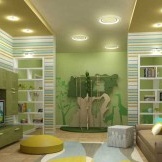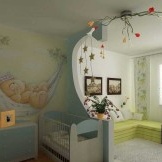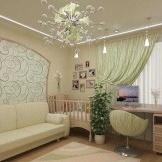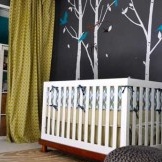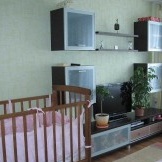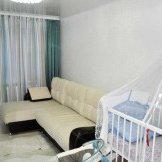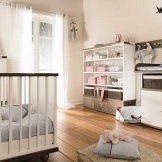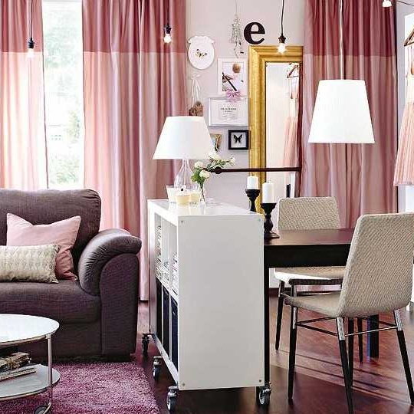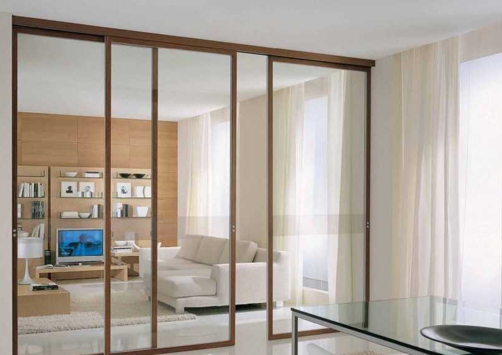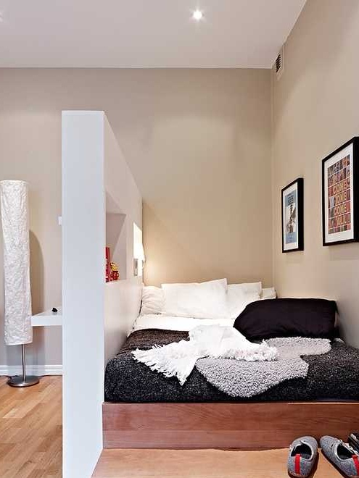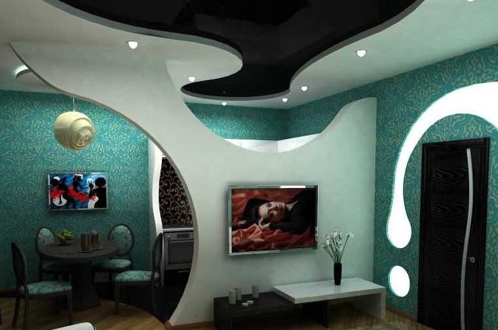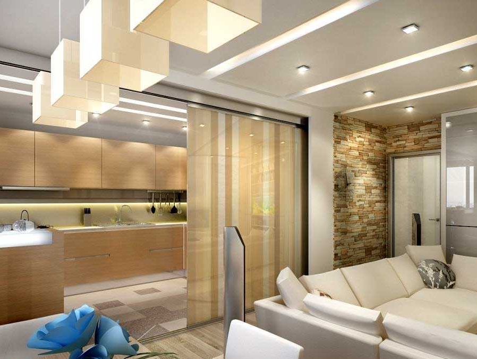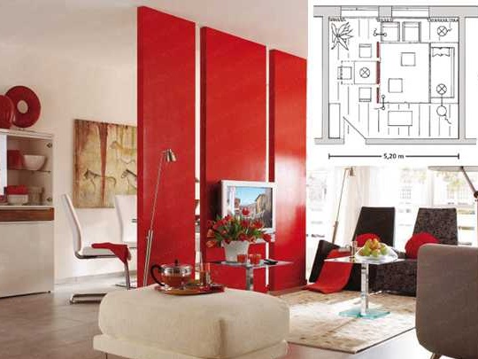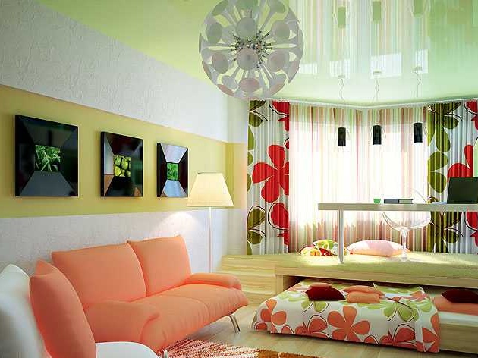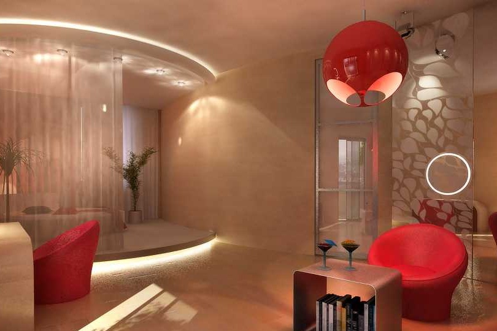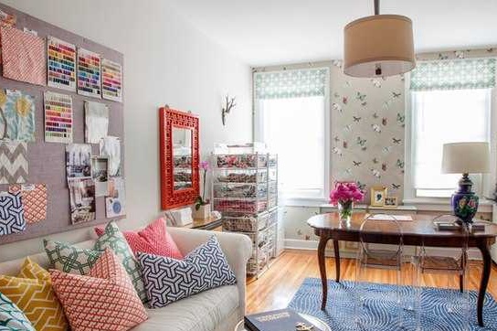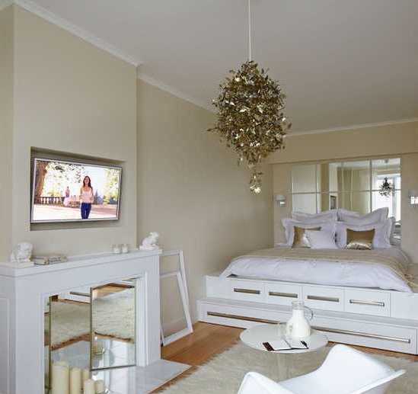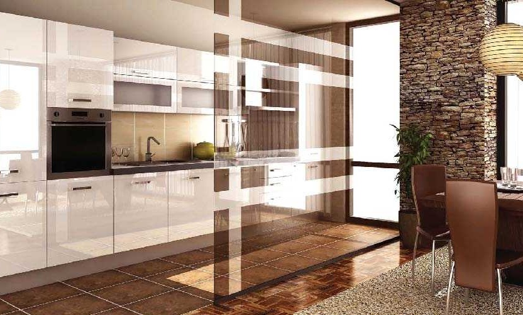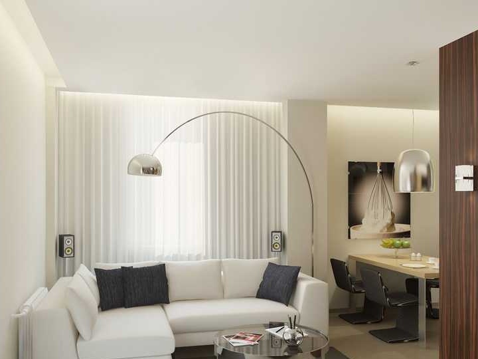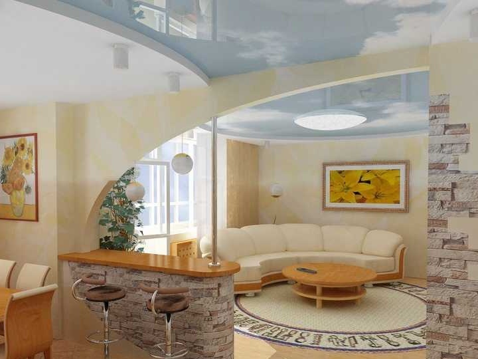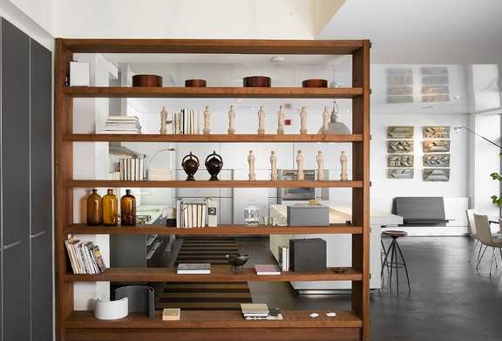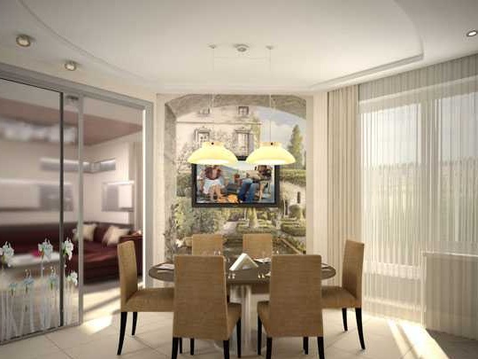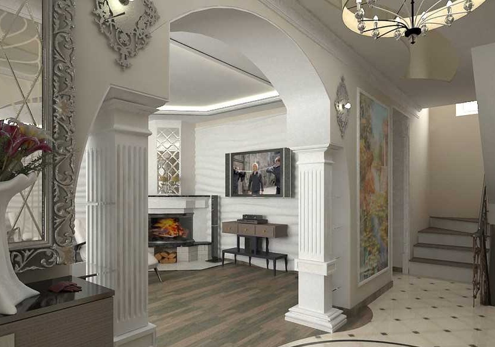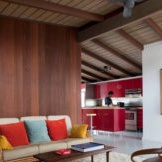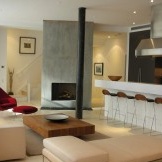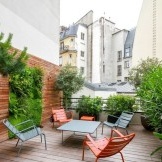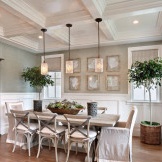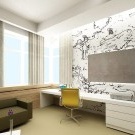Living Room Zoning
In order for our home to be both comfortable and functional, there is such a design technique as room zoning. By dividing the room in such a way into separate zones, we gain many advantages both from the practical side and from the aesthetic one. Especially if room area is small - the rational use of space is extremely important and every square meter won is important. And if the apartment is multi-room, in this case, the living room should look like a dynamic space, because it is in it that family members gather for communication, host guests and celebrate various holidays, celebrations and even banquets.
How is the zoning of premises
To begin with, you should think through and weigh everything to the smallest detail, because zoning involves not only the rearrangement of furniture and objects in the room. To divide it into more than two or four zones is not at all recommended in order to avoid chaotic piling up of objects, which in no way will give it coziness and comfort. In principle, according to designers, you can combine any room, the only thing you need to remember is that the functions of the parts of the room do not contradict each other.
When zoning the living room, it is necessary to take into account the preferences and tastes of all family members, as contrary to the name living room in an ordinary apartment it is intended not so much for the guests as for the owners themselves. Typically, zoning has a number of specific goals:
- dividing the room into different areas of purpose, for example, rest from the dining room;
- dividing the room into zones of a general and personal nature, for example, a nursery from the rest of the living room;
- to provide a more attractive aesthetic from the interior of the living room, for example, visual increase in small space, or vice versa, decrease if the room looks too big
Living room zoning methods
With the help of various devices and designs, there are several ways of zoning the living room:
using furniture - for example, using a bar counter the most common way of zoning a room, also zoning can be done using the usual couchset across the room, and even better if it is not a sofa, but, for example, a narrow flat aquarium or a shelf made of drywall - the appearance of the room will be more attractive and aesthetic;
with the help of sliding doors - using light doors like a sliding wardrobe with a ceiling, you can achieve quite elegant zoning of the room, especially when separating a small area at the end of the room, the contents of which are undesirable to show to outsiders - in this case, it is better to use opaque doors, in all other cases the most advantageous will be canvases with glasses or from translucent rice paper similar to Japanese shoji;
using false partitions - this zoning method is borrowed from the loft style, where studio apartments for writers, artists, journalists and other creative personalities are equipped, the screen can serve as a partition, in addition, it can be solid or contain several paintings, and also from glass painted under a stained-glass window;
with the help of arches - it represents the classic elegant reception of the zoning of a room, arched openings can be rectilinear or arched, but the style of arches must certainly be in harmony with the overall design of the room;
via the ceiling - using different materials in the decoration of the ceiling, thus, it is possible to zoning the living room by changing the color, in addition, if you hang up semicircular plasterboard frames, the angularity of the apartment is smoothed out, and rooms with such zoning are easily and weightlessly separated;
with the help of decorative structures - it represents a technique that requires sufficient floor space, however, such a zoning method is much more aesthetic and easier than using a blank wall, plus such structures can be used to incorporate lighting, a niche, a glass or plasterboard shelf, and even an aquarium or fireplace;
with the help of podiums - this option of zoning the living room is ideal for a family that finds many points of contact, because, for example, the sleeping place here is not hidden from prying eyes, by the way, such zoning has a great advantage for cramped apartments in view of the fact that the podium can replace a bulky cabinet for storing things, the main thing to consider - when calculating the height of the podium, it should be imagined how convenient and comfortable it will be to move there after all the furniture has been put in place;
with the help of curtains - a good option for the design of a combined living room, the curtains are light and weightless, if necessary, they can be easily hidden, in addition, this zoning method is the cheapest and easiest, reminiscent of the student years, when the dormitory room was separated by a curtain;
using wallpaper - this method is convenient because it clearly divides the space into zones, without requiring the installation of additional structures, usually two methods are used - horizontal zoning wallpaperin which the lower part of the wall is pasted into a darker color, and the upper - into a lighter color (if you use horizontal stripes, the space visually expands, and the vertical ornament also adds height to it), the second way - by combining wallpaper of various colors - it is used for some separate wall or for its part in order to visually highlight the space, for example, often combined wallpapers are used to paste a niche in which you can place a table and get an area under the cabinet;
with the help of carpets - even if you place the smallest matThus, one can not only make a visual accent by decorating and “warming” the interior with a similar floor insulation, but also find a wonderful zoning tool in his face;
using flooring - using different coatings, for example, for a room and kitchen, one zone is visually separated from another, especially if the coatings have contrasting colors, and even better, different materials, for example, if the floor of the main zone is covered, for example laminate flooringand the kitchen area is made of decorative ceramic tiled;
with the help of lighting - here you should not be afraid of experiments, using different lighting, for example, with directional lamps and diode ribbons, because the achievement of an individual artistic effect depends on the nature of the direction of lighting and the use of fixtures of various designs and colors, and the light can be directed either directly or diagonally - it is the different direction of the light flux that creates separate functional zones with a certain environment
when zoning the living room and the bedroom, cabinets or racks are very often used, also a good technique is to use the podium in the bedroom area - in this case, the part of the room where the bed is located is lifted, and due to this elevation it is separated from the living room, you can also separate the sleeping area with curtains or use transforming furniture;
when zoning the living room and dining room, you can use the bar counter to separate upholstered furniture and the table, also it can be wallpaper, different in color or pattern in these two areas of the room, in addition, you can use different floor coverings or different lighting;
when zoning the living room and the nursery, the best option is to use light racks that can be used to store children's toys, also, zoning can be done using curtains from tulle or using the same wallpaper in different but harmonious colors;
when zoning the living room and the office, glass, wooden or metal partitions-racks are often used, which are also used to store all kinds of necessary items, such as books, magazines or photographs, or you can simply decorate them with flowers;
when zoning the living room and the corridor, the best way is to use a false partition or arch, which will also contribute to a visual increase in the height of the room.
We will analyze separately the existing options for dividing the premises:
Nuances that should not be forgotten
If two completely opposite rooms are equipped according to their function, it is recommended to completely abandon the use of traditional overhead lighting, as firstly, in any case, the chandelier will be in only one of the zones, and secondly, bright light can interfere, for example, with someone who went to bed. In this regard, the best option for lighting will be separate for each zone, using various sconces, floor lamps or table lamps.
If a small living room is zoned, reception with different finishes of the floor covering should be avoided. a single floor background will visually increase the area of the room. It is also better to avoid all kinds of vivid contrasts, as any contrasting stroke again hides the space of an already small room. Large or bright patterns on the walls that can flatten the room are also undesirable. Bright plain wallpaper or paint on the contrary will make the room light and spacious. Also, for a small room, the most popular is raising the floor level, but only without changing the cover, multi-level ceilings and spot lighting.
If you use a multi-level system in which the ceiling and floor levels change simultaneously, you can also achieve separation of space. Level transitions are constructed on the ceiling, while a podium with a height of up to 70 cm is built on the floor, for example, in relation to the living room - the podium will miraculously separate the reception area from the work area.
A mixed zoning method involves several methods of functional separation of space. The best effect can be achieved using both the color designation of the borders of different zones and multi-level separation - in this case, an excellent contrast of two zones is achieved.
Which option to specifically choose for zoning the living room - it all depends on the room itself, its dimensions, as well as on the preferences of the owners. Well, and, of course, to begin with, you need to weigh the pros and cons well and try to present the living room that you want to see after the transformation as clearly as possible.

