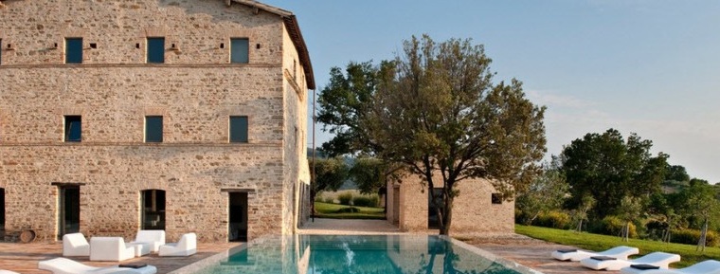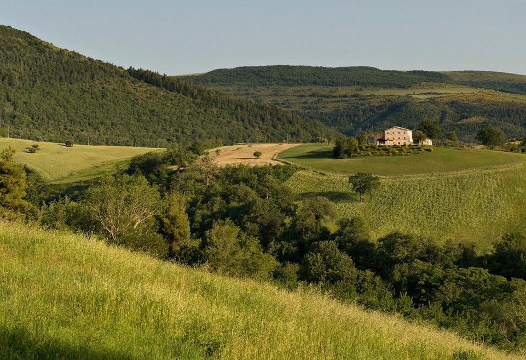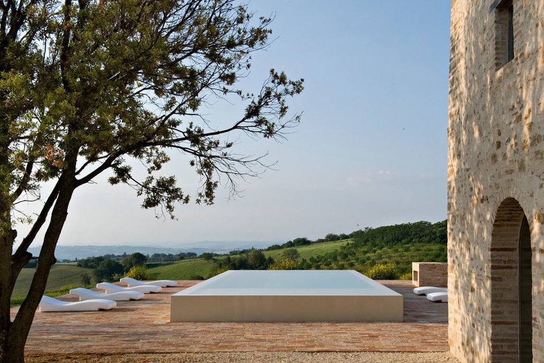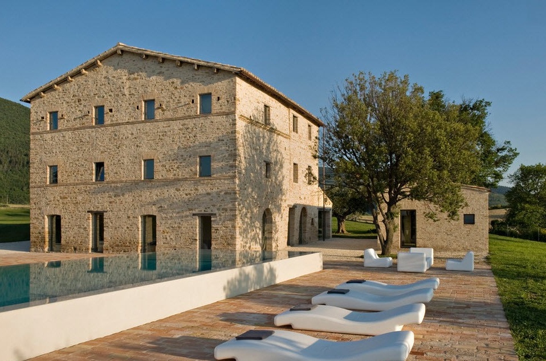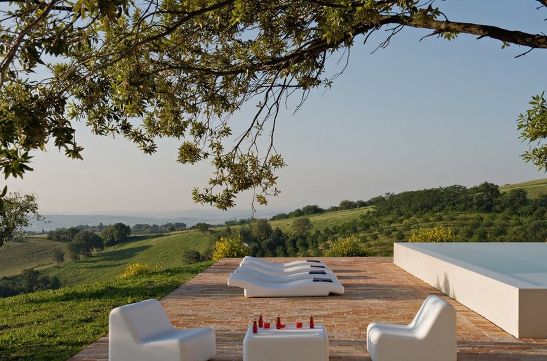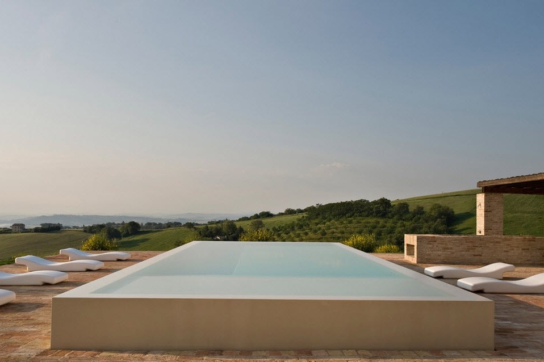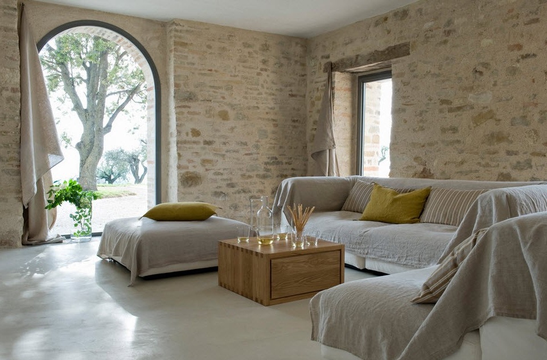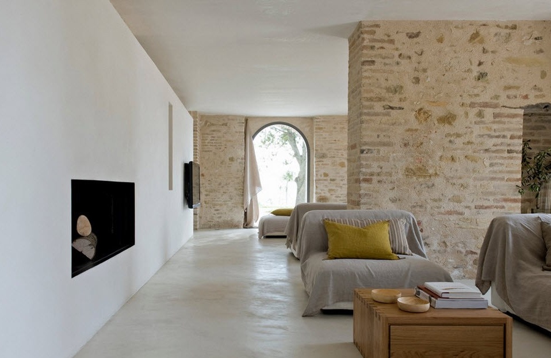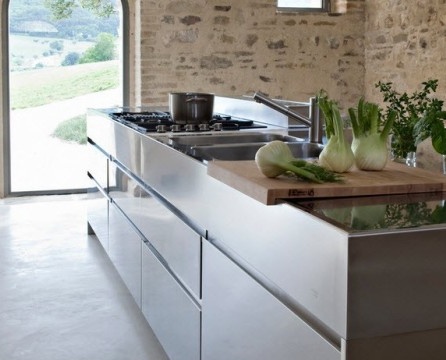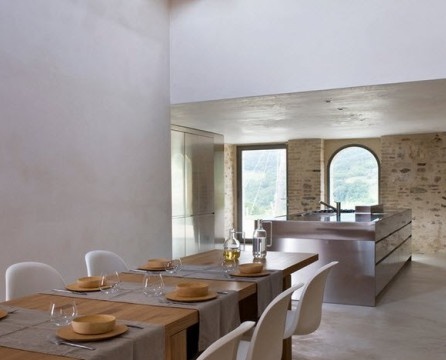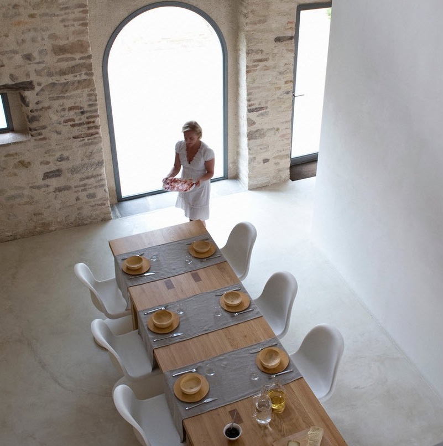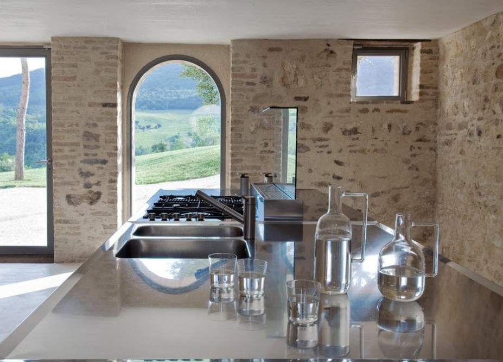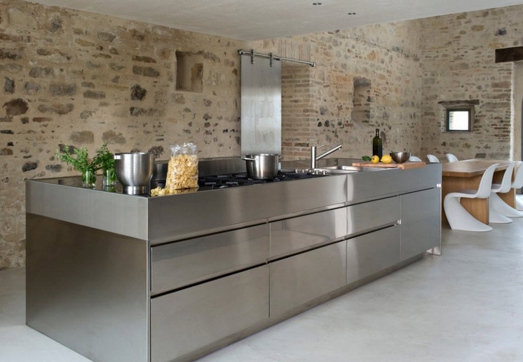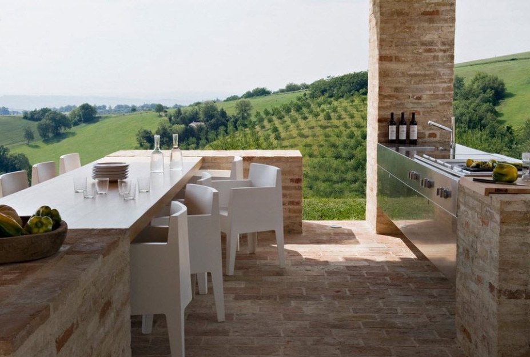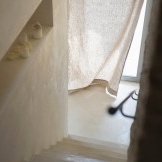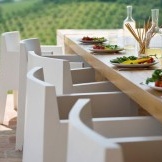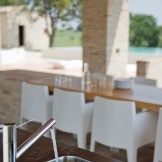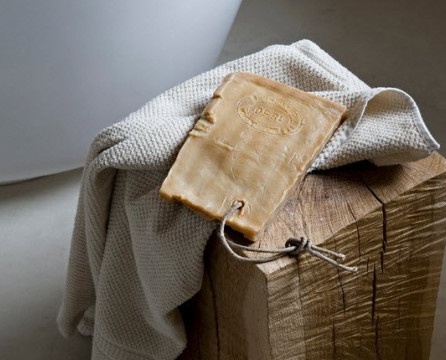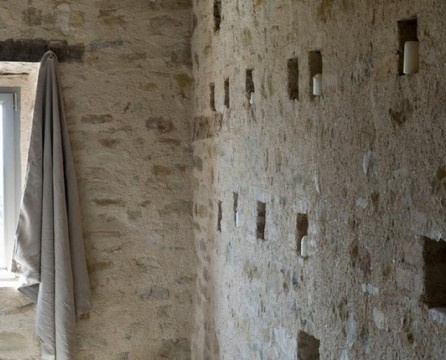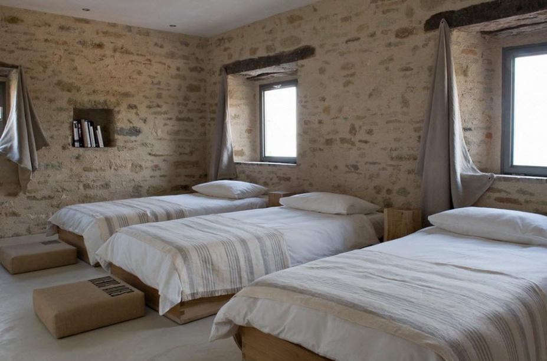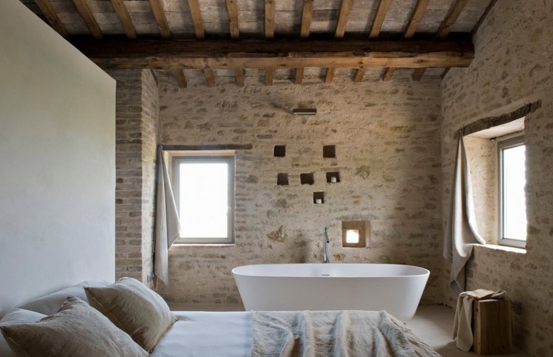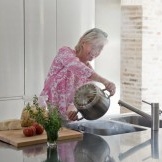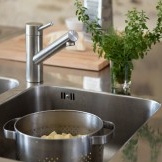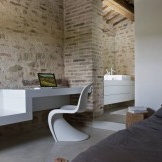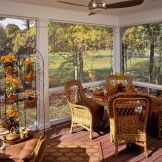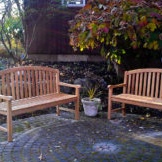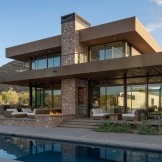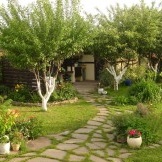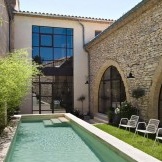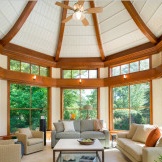Country house in France in the spirit of constructivism
Oxygen cocktail with floral aromas, meals accompanied by birds, magnificent natural landscape, the absence of annoying sounds and excellent mood are familiar to the owners of this house. Living in the midst of true beauty, people turn off the internal timer that regulates life, and without it the fuss becomes unnecessary. In addition, in the natural environment, sanitation occurs automatically with the frequencies of the Universe, and with a general coincidence of biological and natural rhythms, an excellent therapeutic effect is achieved. In addition, farm remoteness allows us to reconsider life priorities in a conflict of the needs of the soul and being.
For a number of reasons, this particular project was chosen. The owners gave their sympathies to symmetry and laconicism of straight lines. Ready-made house-box is a kind of response to the pomp of French classics with palace grandeur. In the demonstrative simplicity of the facade, without the slightest hint of decor, the emphasis is placed directly on the geometry and texture of the material, which allows the construction to be attributed to constructivism. The format and solidity of the building fully comply with the principle of minimalism - “less, then more”, as evidenced by the scale.
If you ignore the solid case of a rectangular white pool with the included leisure kit, the first impression is replaced by associations of an old rural castle or monastery. The organic combination of brick with picturesque surroundings, the stone structure of its own pond in the aggregate contribute to the chamber mood and philosophical thoughts.
Pebbles in an open area when approaching the reservoir is replaced by a site paved with brick. High white sides echo the sunbeds in color and a mobile set of chairs and a table.
Decor or rationalism?
As evidence that the emphasis is only on the structural features of the material, the interior design is fully consistent with external minimalism and does not distract attention from the walls. Such restraint in the vastness of the French valley is consonant with the lyrical mood. And it’s hard to argue with the environmental friendliness of the house, where stone and brick dominate the entire perimeter.
In rationalism, what is considered to be beautiful is that which is functional, so each item carries a specific meaning. But to come to such orderliness, a lot of effort has been expended. This is evidenced by the verified ratio of the perimeter area, architectural logic, the exclusion of corridors and enclosed spaces, which is required to support the stylistic idea.
Stopping at home is simple and mobile. A wooden table-table, fabric-covered upholstered furniture and a couple of objects are included in the interior composition. The exclusive design of the curtains only emphasizes the neglect of materialism and the meaninglessness of the decor, except for bamboo sticks in a glass. Whether it is a case when a perennial tree in all its glory presents a floristic installation in an arched window!
The inner wall zones the space, but does not break it into small segments. A TV is located on one straight continuous line with a built-in fireplace. And yet, the modern approach to constructivism is not so categorical and condescending to editing. Despite the color condition, contrast is allowed. Moreover, the laconicism of the room is relatively compensated by such differences. In this case, tones can be absolutely not expressed, and the effect can be achieved by nuances. White on the perimeter was required to create a background, expressiveness of volume and architectural forms. In the living room, mustard and beige pillows with their presence softened the asceticism of the "monastic cell" and partially leveled the coldness of space.
Longing for the past or reproach for luxury?
Attention on the ground floor of the house is turned to optical effects obtained in the form of reflections and light. Huge arched windows, square doorways in the neighborhood of small through niches allow streams to the maximum. Together with the specular glare of metal surfaces in bright rays dissolves the biased impression of constructivism. It is with the help of openings, upper floor slabs that the scale of space and design features of the architecture are emphasized. Following the principle, the same forms and simplicity of decoration technology are used in the house.
The furniture retained clear lines and right angles, but the model of chairs allows us to talk about new solutions. Their design is made in the tradition of modern minimalism. Cases are made of polymer and are in solidarity with a laminated worktop. With their whiteness, they claim a harmonious neighborhood with the floor. Since steel, chrome plumbing and utensils, glossy plastic facades are widely used in the kitchen, the room is literally buried in “bunnies” in the active aggregate of flows.
Behind the dining group is access to the roof terrace. The functional part is decorated in the same manner: a paved brick floor, identical supports for the plastic panel of the table and canopy.
The upper and lower floors are connected by a straight staircase. Upstairs are the bedrooms. At the sight of an opening panorama, mixed feelings arise. Stroking the ceiling with wooden coarse beams, the general background is immediately identified with the loft. The combination of two different functional areas, holes in the wall instead of shelves, a wooden laundry basket, chock-chairs remind of the Middle Ages. Somehow too dull. Perhaps there are not enough lamps in metal cases, textiles, pillows, a patchwork rug.
Judging by the number of beds and personal bedside ottomans with names, there is a nursery in the cell room. Due to the lack of toys and the attached attributes, it is difficult to assert the correctness of the assumption. In principle, the Spartan arrangement of the nursery is no different from the asceticism of adult apartments. The nursery is also combined with the bathroom, and only the enclosing panel divides the large bedroom into segments. On the opposite side is the working area.
By the example of the organization of this house, stereotypes about the concept of French aesthetics are easily destroyed. As you can see, she has a lot of “faces” and sometimes simplicity can compete with respectability.

