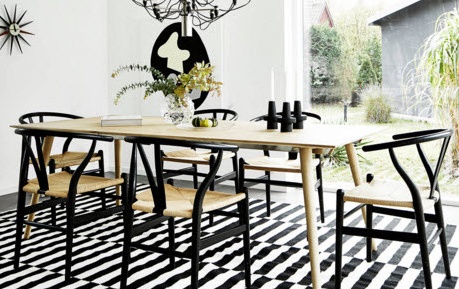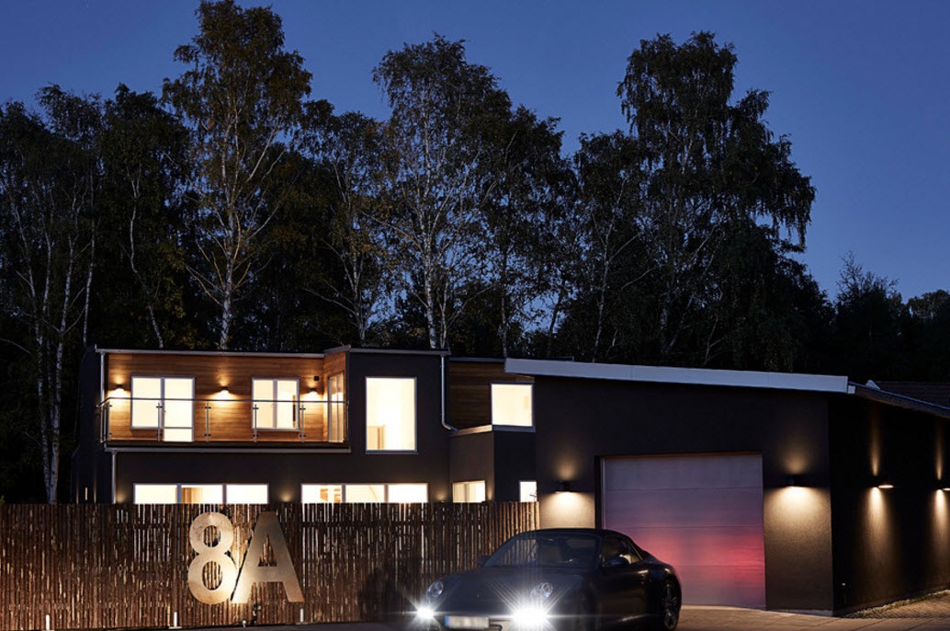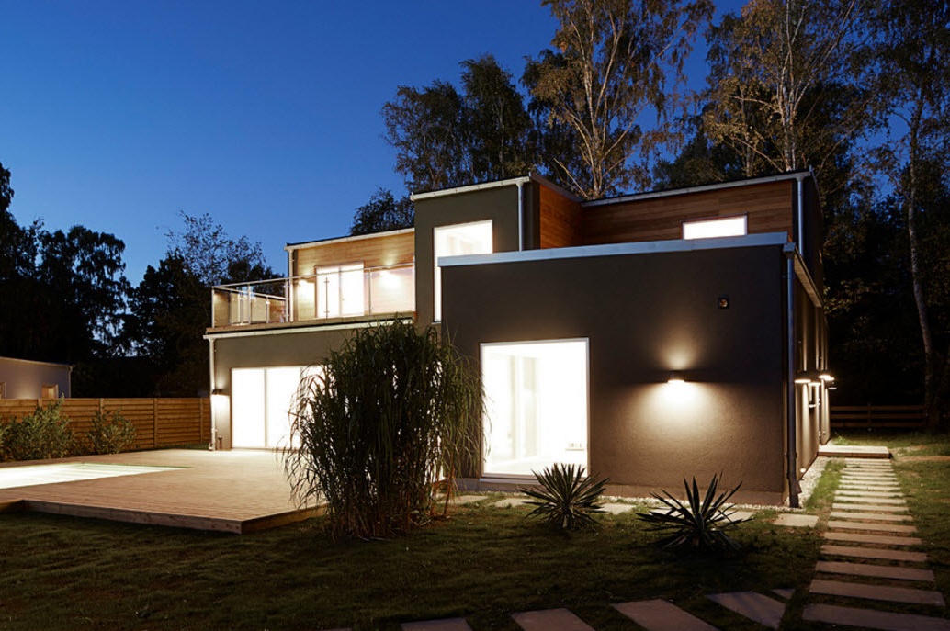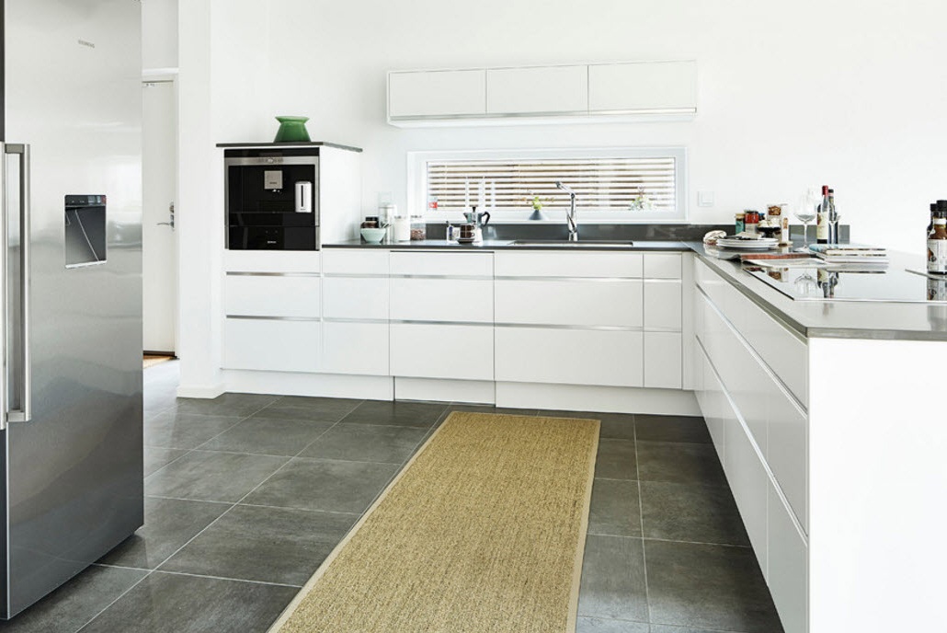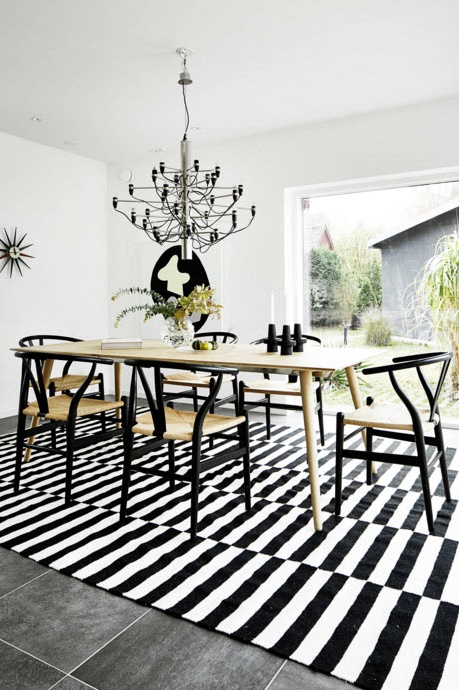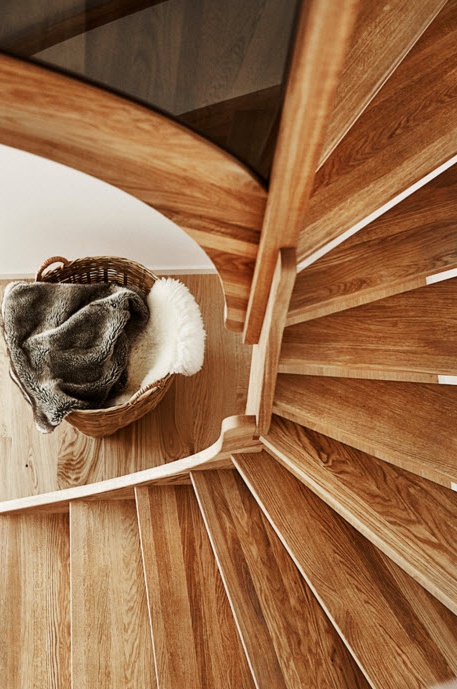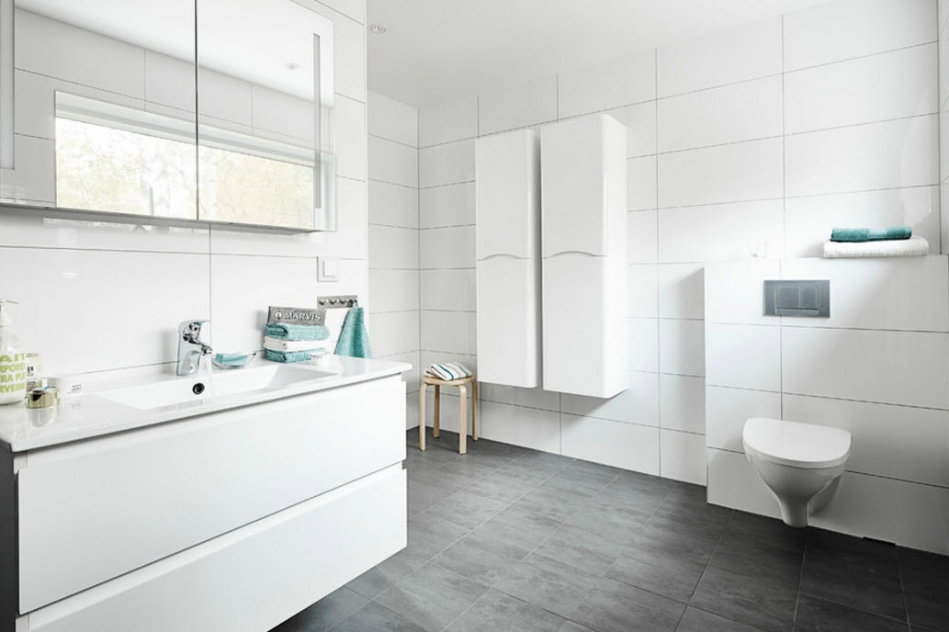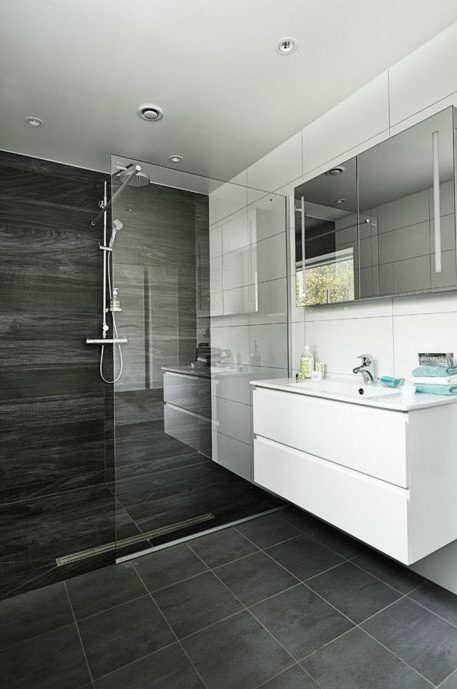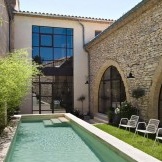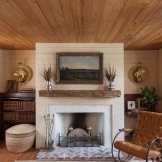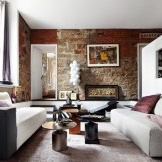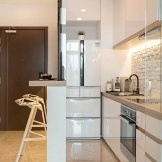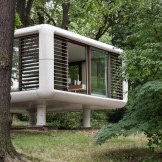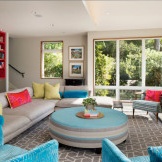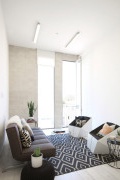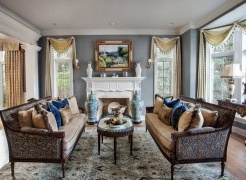Country house in Sweden - contrasting design
We bring to your attention a design project of one private country house located in Sweden. The modern style of interior decoration and tribute to the Scandinavian traditions harmoniously merged in the design of this comfortable home. Using the example of the exterior and interior of Swedish home ownership, you can create the impression of how you can weave original design solutions into a laconic yet cozy home design.
Even observing a two-story building with large windows and glass doors to access the back yard from the street, one can imagine how bright and spacious the interior will be. The neat and concise landscape design of the house territory allows you to make an impression of the owners' love for simple and clear forms, harmony and balance in everything that relates to the aesthetic side of the issue of designing the exterior and interior of your home.
The main and largest room on the first floor is the living room. The spacious room is literally flooded with sunlight thanks to large windows and doors through which you can go to the backyard of the home. The snow-white finish of the living room enhances the effect of natural light - the light reflected from the white walls multiplies and spreads throughout the room. Laminate, effectively simulating a wooden floorboard, brings a little natural warmth and comfort to the cool palette of the living room.
In relation to the snow-white decoration of the living room, the choice of furniture for arranging several recreation areas was the most contrasting. Black leather upholstery of upholstered furniture looks incredibly impressive against a light background. The gloss of the chrome-plated surfaces of the frame elements and additional furniture in the form of stand tables gives some gloss to the composition of dark furniture. To maintain the theme of brilliant interior items, a floor lamp was installed and a chandelier with large mirror shades was suspended.
The fireplace located at the opposite end of the spacious living room is also made using a snow-white shade and metered use of black for edging the structure. For ease of use and for safety reasons, the finish of the floors in the fireplace area is done using floor tiles.
Next to the living room is a no less bright kitchen room. Snow-white walls merge with the same shade of a kitchen set, and only the brilliance of stainless steel household appliances and worktops sets off the whiteness of the furniture. The harmonious combination of the color of the floor cladding and the stainless surfaces of a huge refrigerator continues this snow-white alliance.
Another room on the ground floor is the dining room, whose interior also boasts great contrast. Here we see a repetition of the decoration of the previous functional rooms - a snow-white ceiling and walls, together with porcelain tiles as a floor covering. But the furniture and decor are presented in more contrasting solutions - the combination of light wood and black elements in the furniture of the dining group looks very impressive. Striped carpeting, wall decor and a large chandelier of original design make an equally vivid impression.
You can climb to the second floor by a spiral wooden staircase, the design of which is as simple and concise as the entire arrangement of Swedish suburban home ownership.
In utilitarian premises all the same light and freedom of movement. Even multifunctional spaces retain a sense of spaciousness, thanks to light finishes and plenty of natural light. Lining the walls with white ceramic tiles and dark gray floors allows you to create a bright and clean image of the bathroom, which, among other things, can visually expand the space.
The rational arrangement of plumbing and furniture in various functional segments of the bathroom, made it possible to create a comfortable, ergonomic and yet spacious room for water procedures with a modern design.

