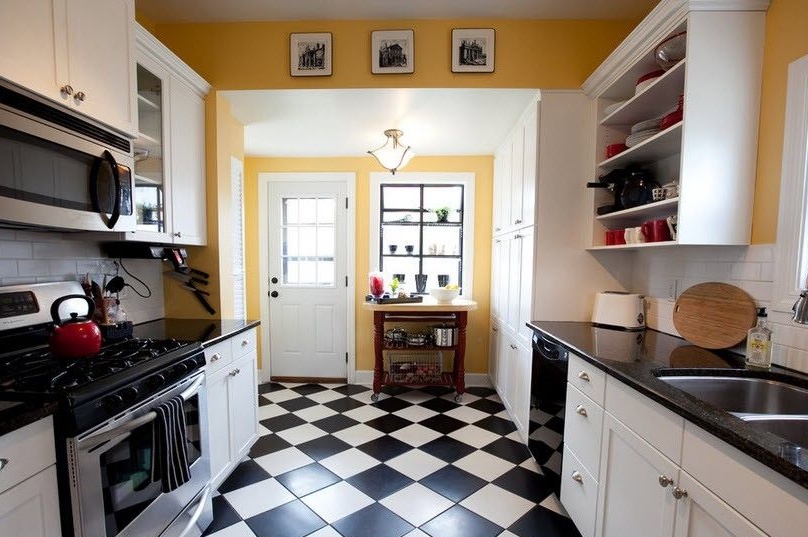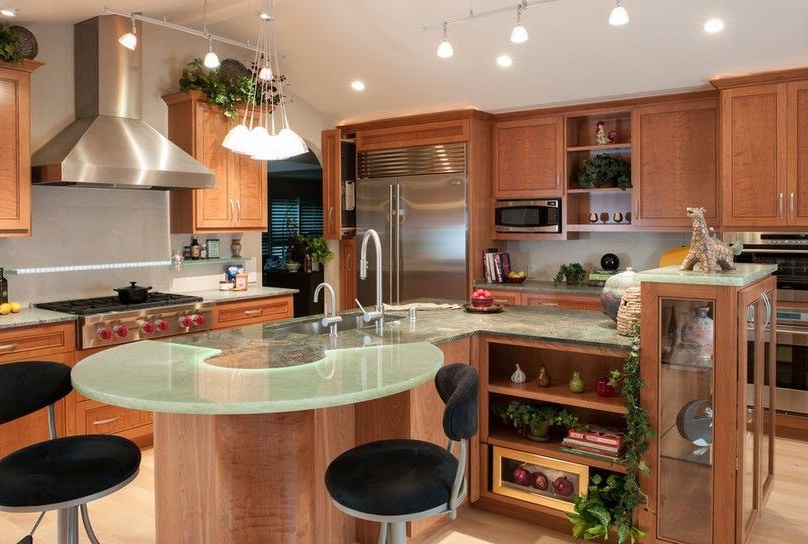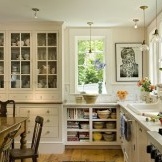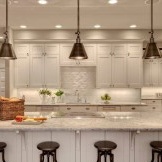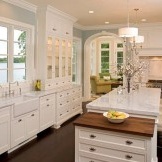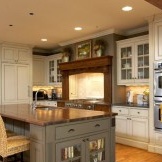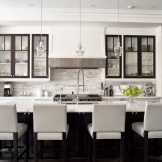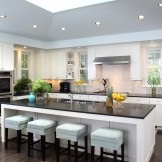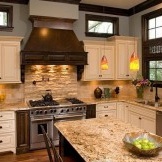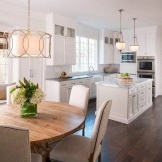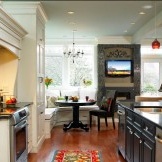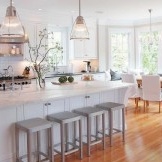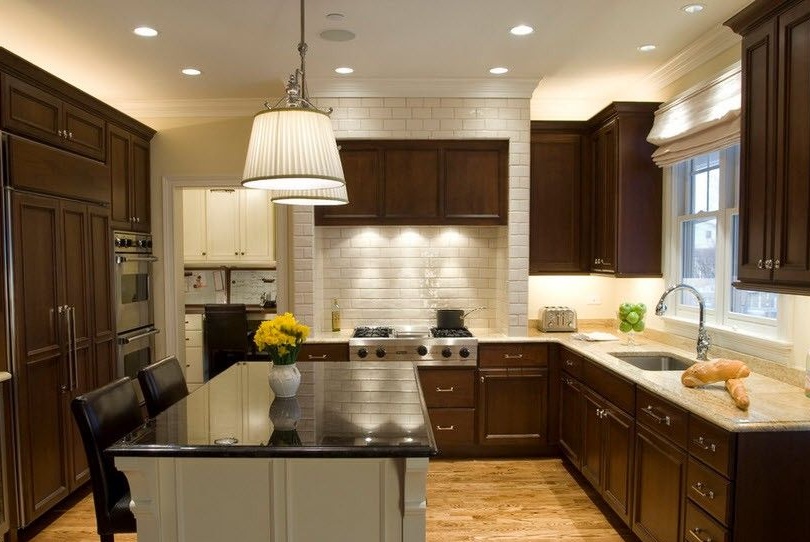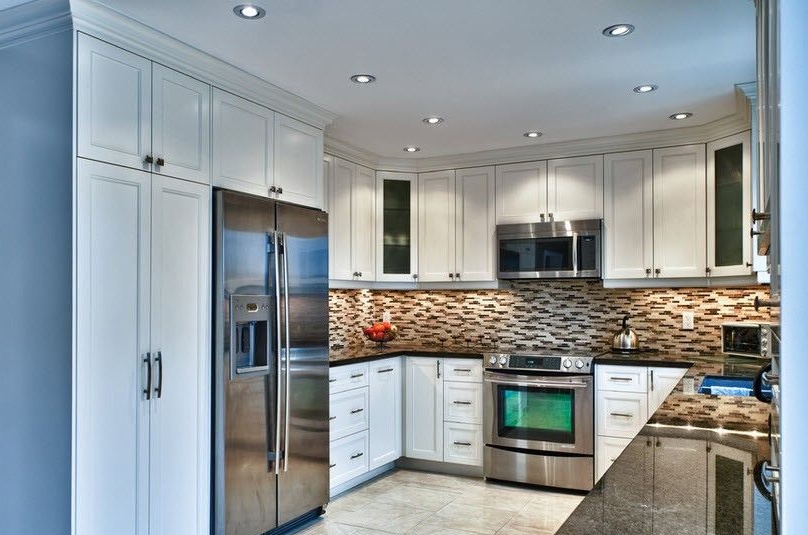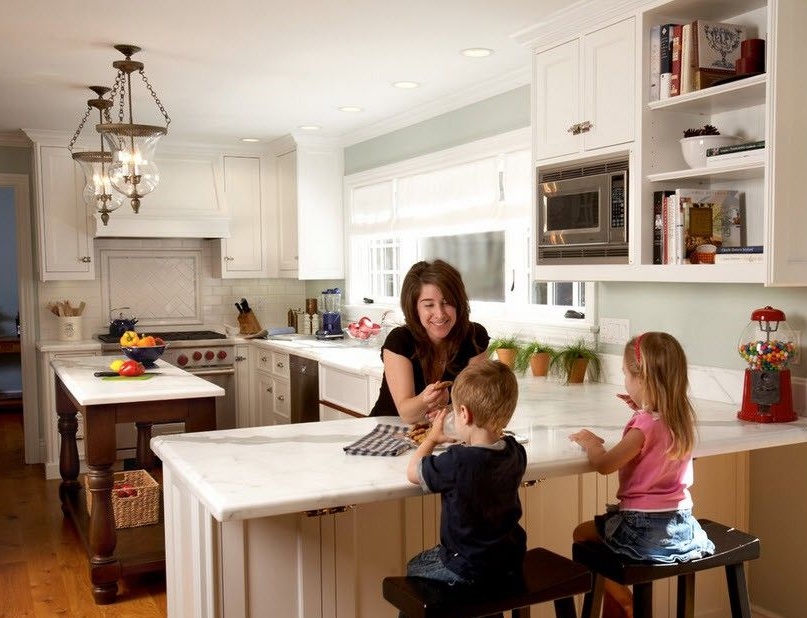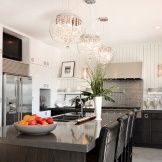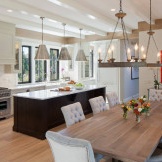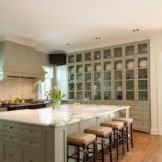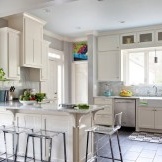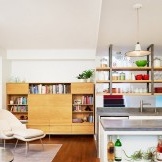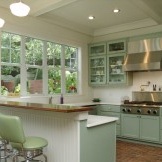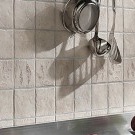Kitchen design options
Designing your home or apartment is troublesome and responsible. A lot of questions begin to arise. And in order not to get confused in this issue and the variety of choices, let's try to consider ways to solve the design of the room, which is not the last in our home - the kitchen.
First steps
First of all, you need to decide on the design. According to professional designers for the kitchen, there are two main styles:
Traditional (or also called classic)
Modern (modern)
A separate point can be identified, the so-called trendy direction, which include "High tech"And"Minimalism».
Before you plan the design of the kitchen you need to be well prepared. What does it mean:
- Decide how the kitchen appliances will be located before you order furniture or buy ready-made, install the required number of outlets. If you plan to install furniture in two lines, then conduct water supply to the place where the tap will be.
- Consider the number of cabinets and their location. It is necessary to take into account where the dishes that are rarely used will be stored, and vice versa, which cabinets are best hung so that it is convenient to get dishes for daily use. Or can do without hanging cabinets and replace them with open shelves.
- You may need to install a backlight above the work surface. You should not forget to take this moment into account when marking up electricians.
Types of design of furniture for the kitchen and its layout
Arrangement of furniture in one line. Ideal for a small space or a family of two. If it is possible to combine the kitchen and dining room, you can purchase a retractable folding dining table, thereby expanding the aisle area.
Location in two lines. With this design, the kitchen is compact and stylish.
L layout. It is considered universal for any room, except that it will not be very convenient in a very narrow kitchen.
U-layout. Designers consider this layout the most successful in terms of convenience and safety, since all furniture and appliances are located along the walls.
A kitchen is a peninsula or a kitchen island. This design option will come in handy for large rooms. An island kitchen is a combination of an L-shaped or U-shaped model with an additional work surface in the middle.
Choosing furniture is only half the story. For the kitchen to truly become cozy and comfortable, you need to choose the right textiles so that it harmoniously complements the interior of the kitchen.


