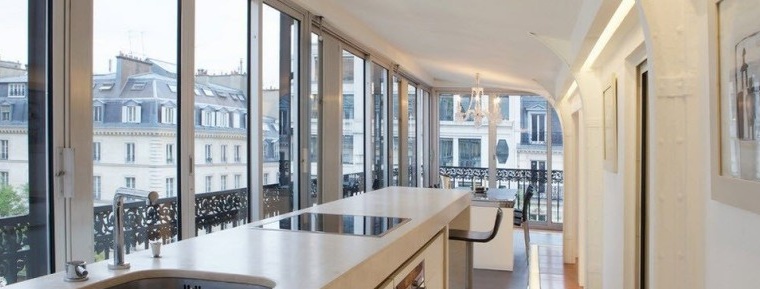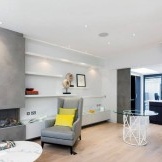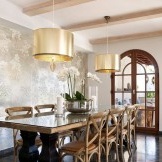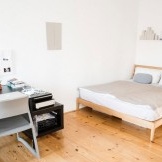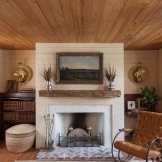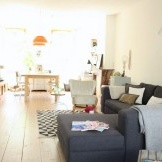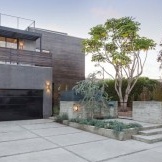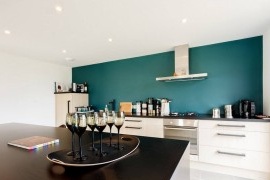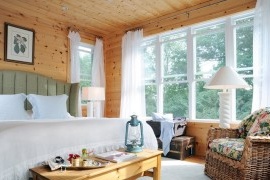Aerial apartment with panoramic windows in Paris
Panoramic windows are a godsend for those who do not accept limited space. Even a small room can look more voluminous and spacious, just use large frames in its design.
Among the advantages of panoramic windows are:
- originality of the interior;
- visual expansion of space;
- a large amount of natural light;
- by eliminating the greenhouse effect, panoramic windows improve the indoor climate;
- the opportunity to enjoy stunning views from the window.
Above the sky
A small apartment in Paris is located on the top floor of an old building. This fact allows us to somewhat enhance the manifestations of the advantages of its panoramic windows.
Most of the areas of this dwelling are located near the windows. Cooking or spending time with family at dinner, you can explore the picturesque surroundings that are perfectly visible from such a height.
The lights of the night city, reflected in huge glasses, create a romantic atmosphere. Exquisite metal railings on the outside give the image of the room sophistication and chic.
The dining area is located in the corner of the room, which makes it surrounded by transparent glass on both sides. Furniture for the design of this space looks simple, thanks to clear lines and the correct form. To diversify such an interior, a classic-style chandelier imitates antique candlesticks helps.
If you want to be alone with yourself and limit your visibility, then you can use modern curtains that will close panoramic windows completely. They are located on the sides of the frames and are closed in one easy motion.
The kitchen area is characterized by an extensive work surface. It can be used both for cooking and for various events with family or friends. The charm of this part of the housing gives elements of decor, paintings and specific lighting.
A mirror in a massive frame complements the image of the room. In addition, a large mirror also serves to visually expand the space. Thanks to this design approach, the small area of the apartment does not create an oppressive mood.
The designer used sliding partitions as doors. Their massiveness and simple form are in harmony with the furniture.
Proper zoning of space for small rooms is of great importance. To be able to create as many functional areas as possible, you need to use different methods of division. This apartment uses arches, partitions and dividing using the intended purpose of the furniture.
Bedroom and bathroom in a small apartment
The bedroom occupies a small space. But it harmoniously housed everything necessary. Walls covered with wood create homeliness and warmth. A nearby bathroom, separated by sliding partitions, will become a convenient feature of this room.
The bathroom also has windows that can be closed with blinds if necessary. Stylish chrome towel dryer is both practical and decorative. The bathtub, fenced off by a glass partition, fits perfectly into the general “airiness” of the interior.
The style chosen by the designer for this apartment is emphatically simple. At the same time, the transparency of walls and partitions, the abundance of mirrors and glass elements provide a large amount of air and light. For a small space, such qualities are important and allow you to experience all the advantages of an apartment in Paris with panoramic windows.

