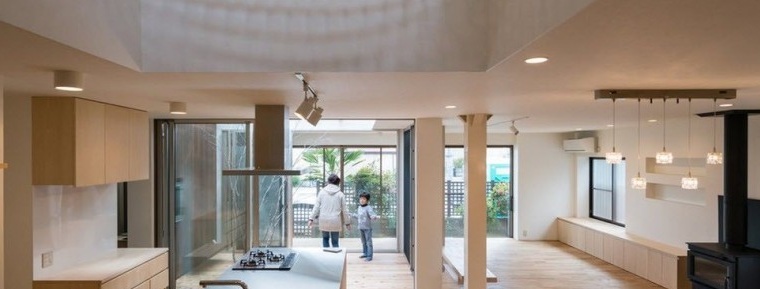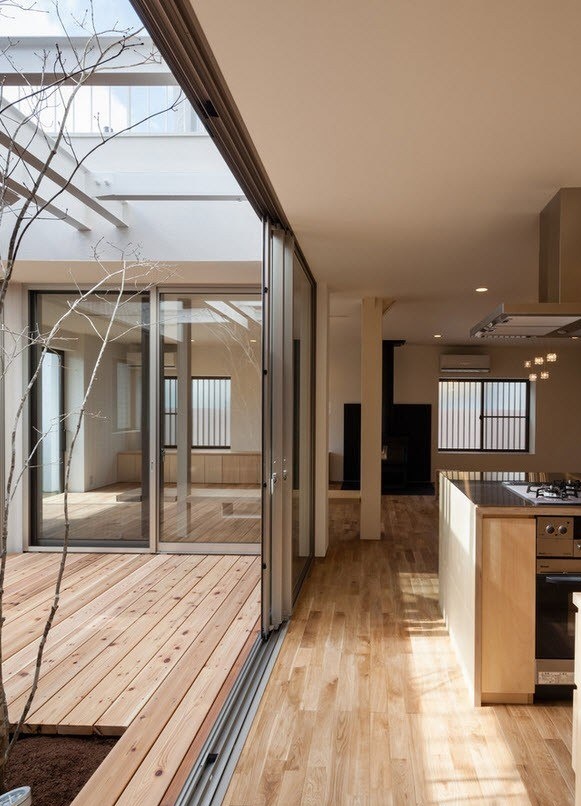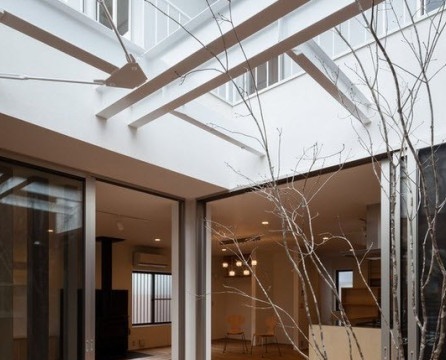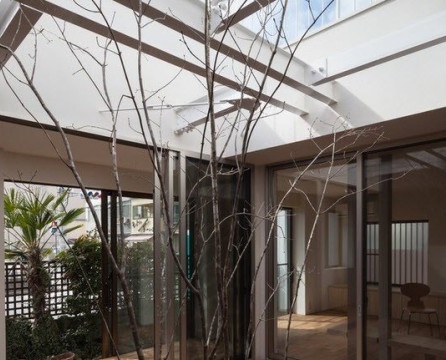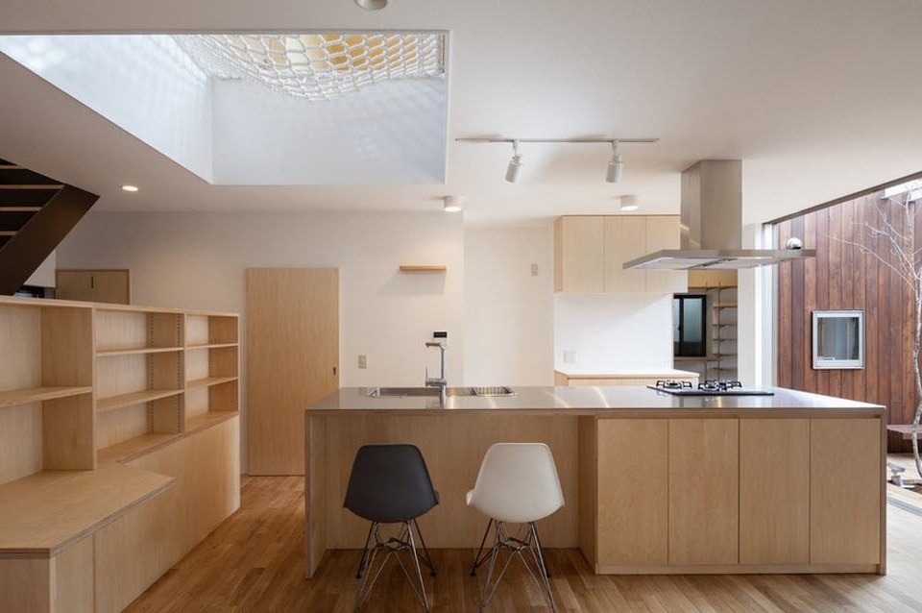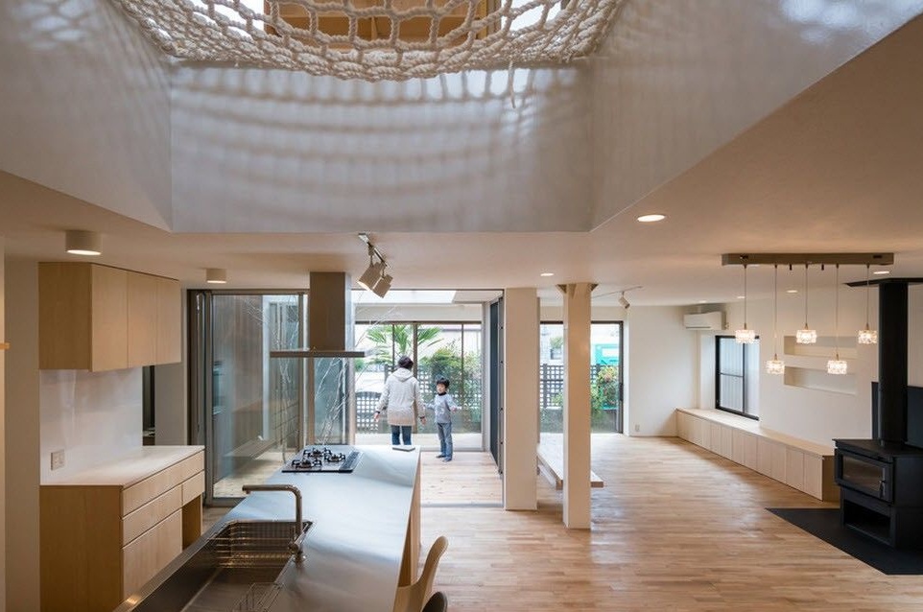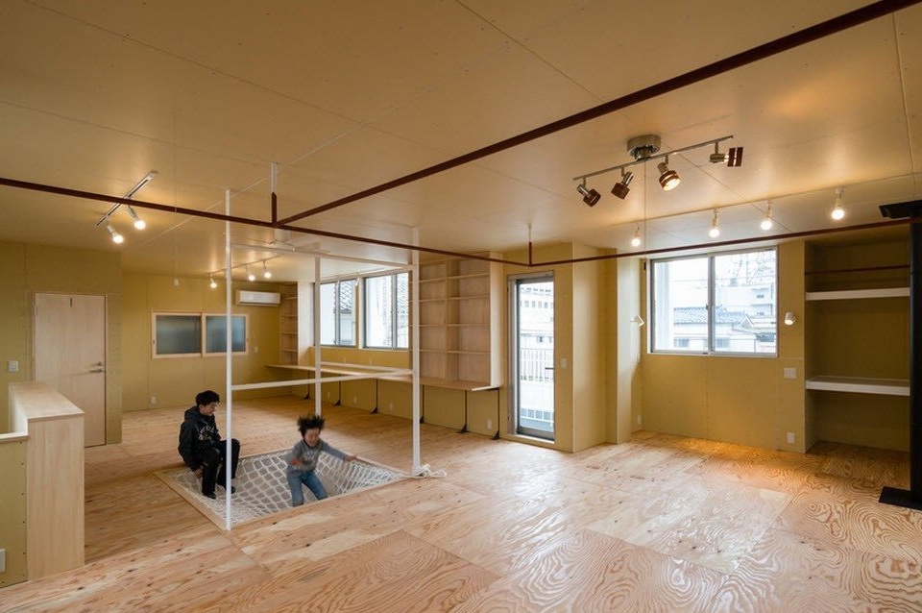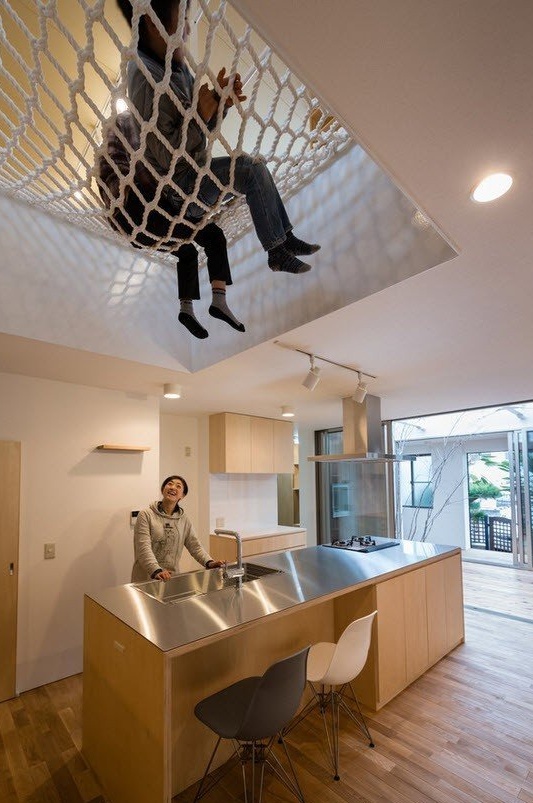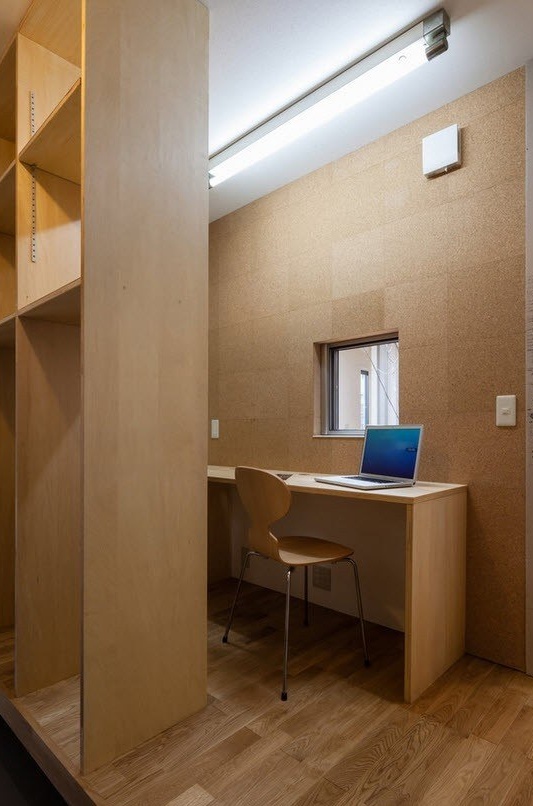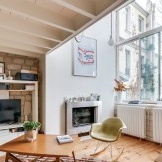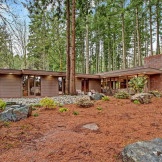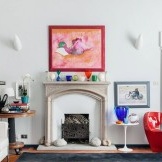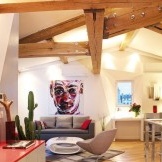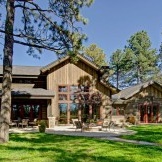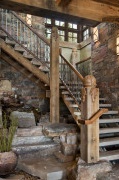Oriental minimalism in the interior of a Tokyo house
Japanese designers are great specialists in creating interiors in the style of minimalism. But most homeowners of the country of the rising sun are able to independently arrange practical and comfortable housing with a minimum of decor and interior accessories. The main thing is to follow the basic principles of a minimalist environment - a maximum of free space, a minimum of decor and textiles, but the room should be incredibly functional, practical and convenient to use. As a rule, in a minimalist interior, light finishes of ceilings and walls are used with the use of natural materials such as wood or stone as flooring. For city apartments and private houses, a wooden floor board or typeset parquet is more often chosen.
The spacious room, which contained the living area, dining room and kitchen, is filled with natural light, thanks to the large glass windows and doors that lead to an impromptu backyard. This small space is the core of a kind of well in the form of which the building is made.
Agree, this is great if the city house has the opportunity to stay in the fresh air as part of a space fenced from prying eyes. The population density in megacities is incredibly high, for the yards of private households there is very little free land and such open places for outdoor recreation, like an oasis in a noisy and crowded big city.
The so-called back patio can be accessed from anywhere in the spacious premises of the first floor. Large glass sliding doors lead to it not only from the living room and kitchen.
A piece of land was left in the wooden platform for planting, which will please the household with its greenery in the warm season.
But back to the interior of the Japanese private house. It is not easy to create a cozy atmosphere in large spaces and wooden surfaces help to bring a little natural heat to the minimalist interior. Not only flooring, but also furniture, especially numerous storage systems made of wood, “warm” the room.
The kitchen space is dominated by practicality and convenience for the implementation of all processes of the working area. Roomy storage systems will allow you to place not only all the necessary kitchen utensils, but also arrange the storage of books and other office supplies at the exit from the working segment of the kitchen.
The spacious kitchen island with a stainless steel worktop has become the place of integration of the sink and gas stove. A powerful extractor hood over the stove provides a favorable atmosphere in the living room, without the smells of cooking. An original version of the entrance to the kitchen space of an additional light source was an opening in the ceiling with a tight dense mesh. Next you will see how you can use this design solution.
In order to get to the upper level of home ownership, we climb the stairs with wooden steps. The space near the stairs is fully decorated with open shelves, which can serve not only as a storage system, but also as an element of decor, given that a variety of objects can be placed on them.
The spacious upper-level room is designed to equip a children's room with a play area. Children can jump on a stretched net, sit in it, dangling their legs and say hello to parents who are busy in the kitchen.
Also on the top floor there is a small office, the decor of which is sustained in the general concept of the design of the entire private house. Despite the seeming simplicity, the interior of the cabinet - this practical room is warmed by the heat of the total use of natural material - wood in its various modifications.

