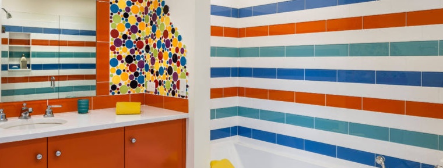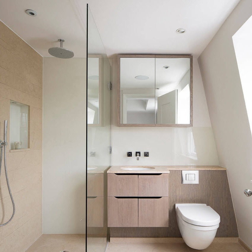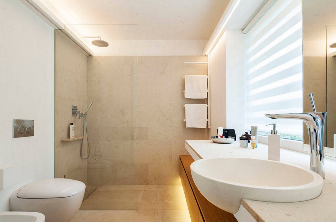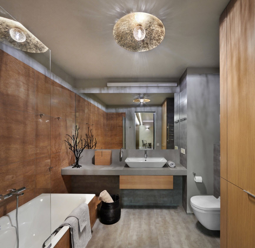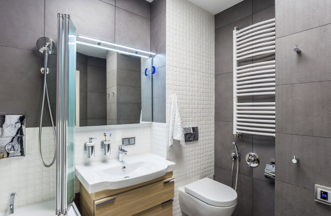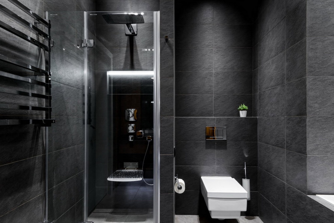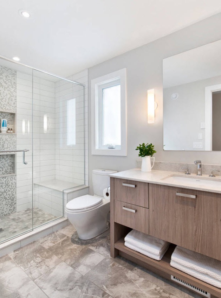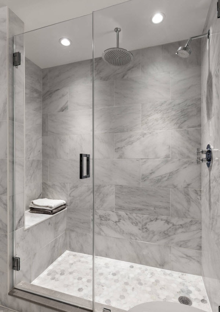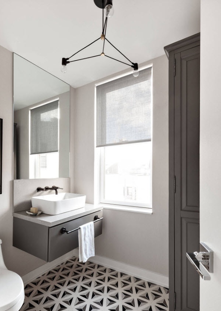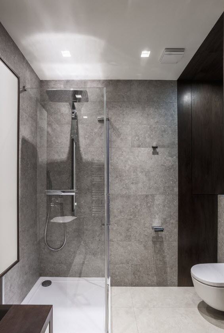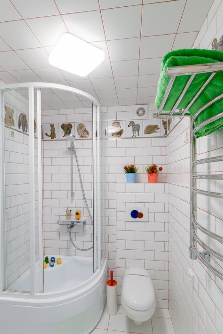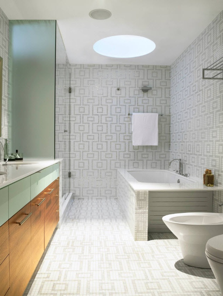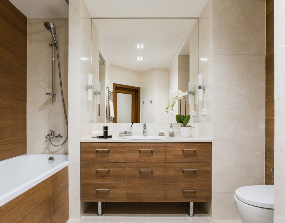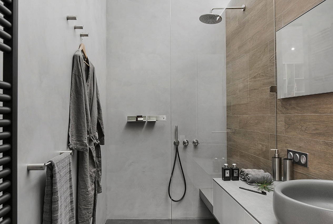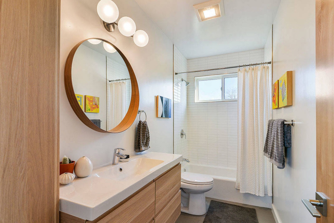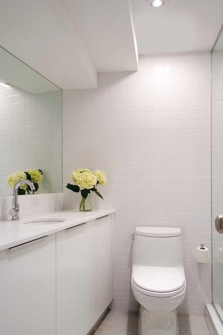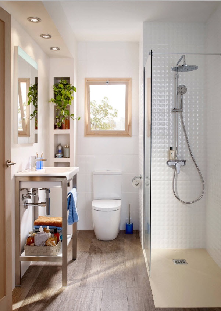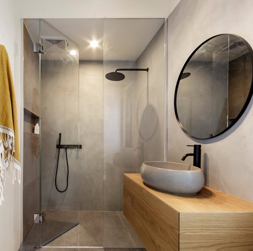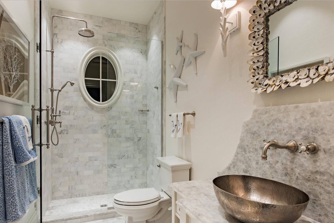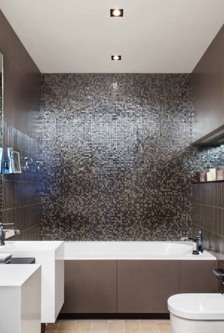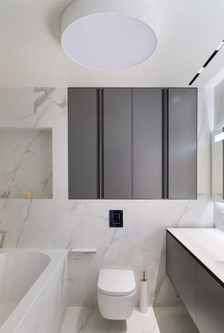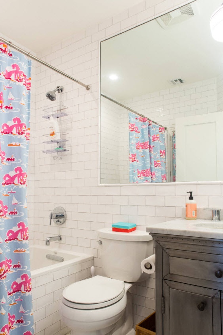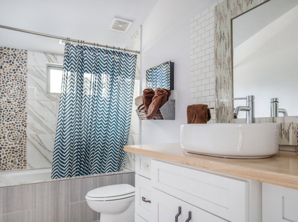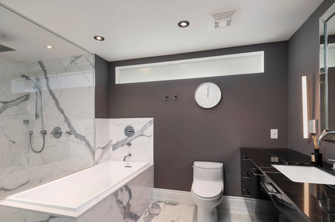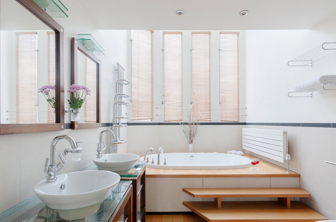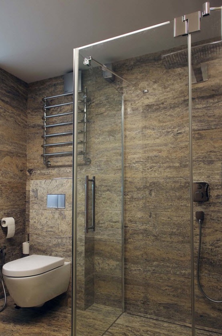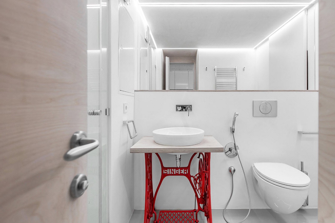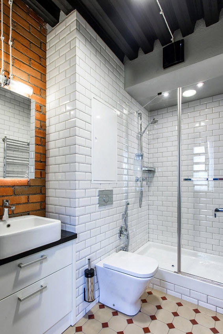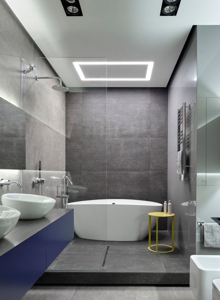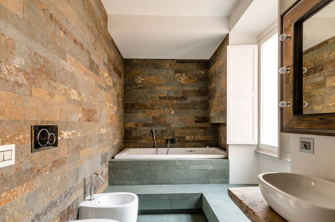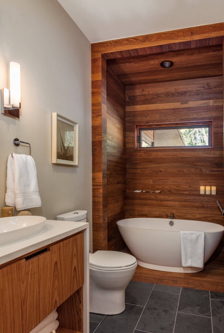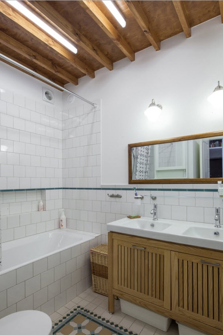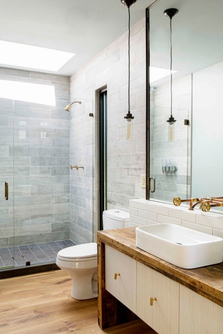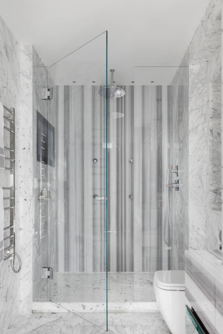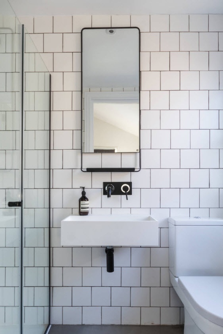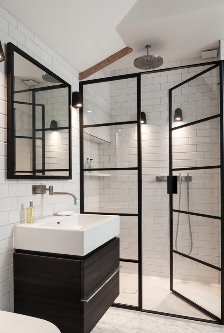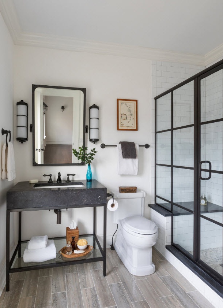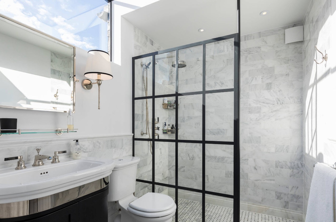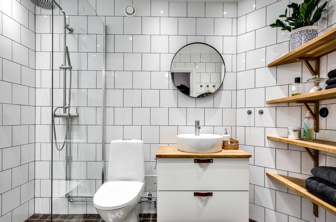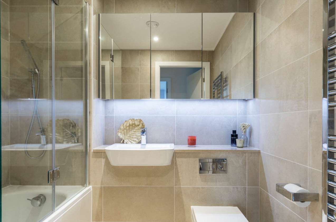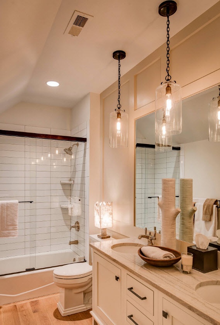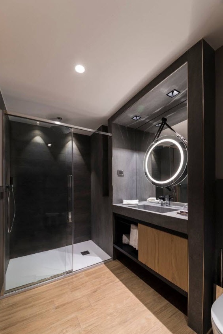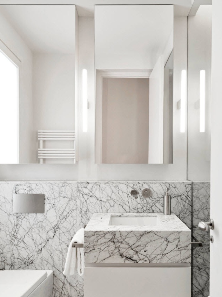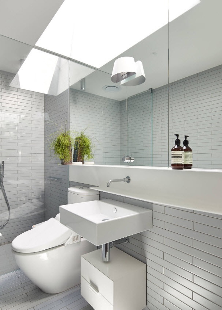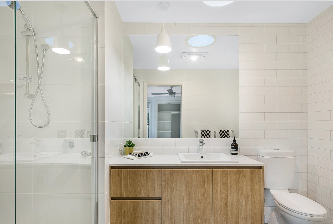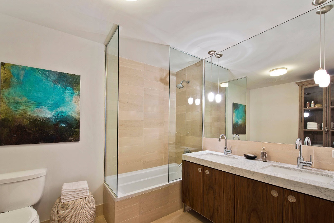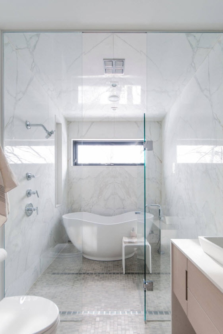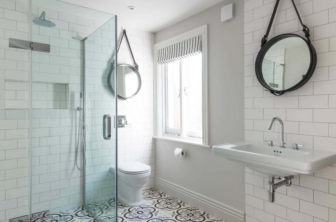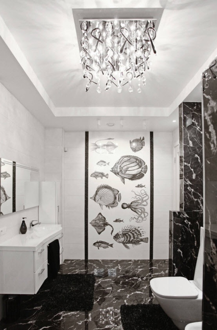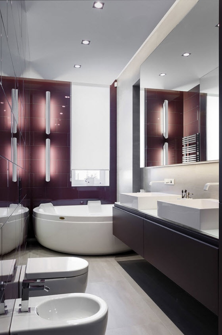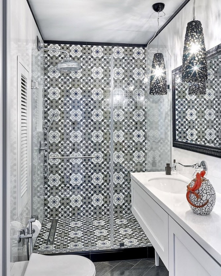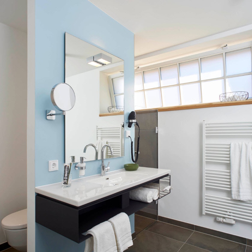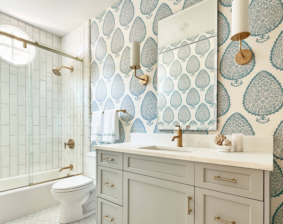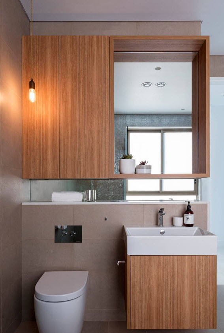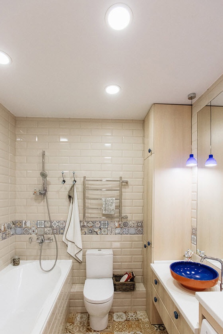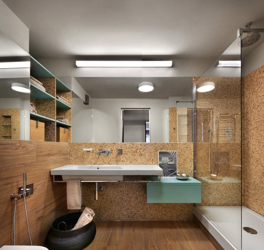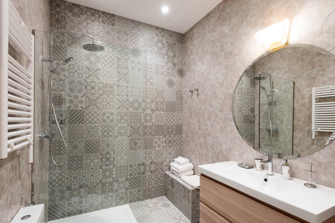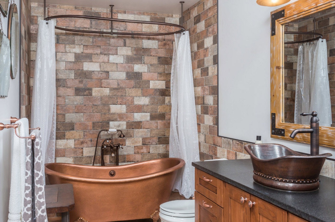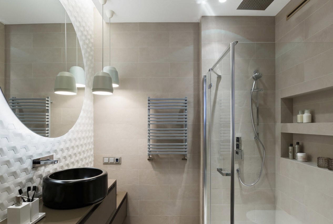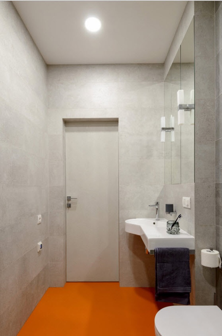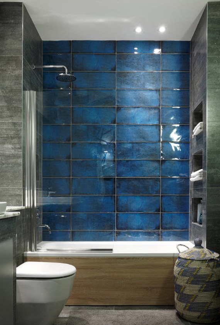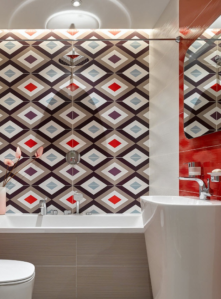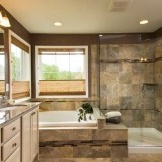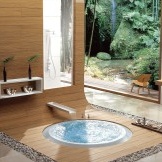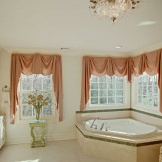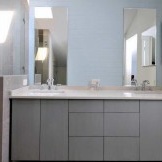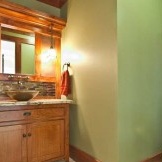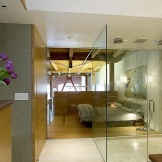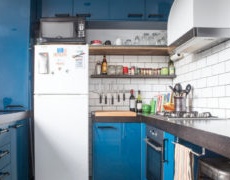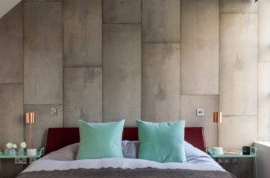Bathroom with toilet - design features
Regardless of what reasons prompted you to combine the bathroom with the toilet or if you received such a utilitarian room in a finished form - before proceeding with a direct repair, you need to solve a number of issues. Depending on the size of the combined space, it will be necessary to determine the minimum set of plumbing, storage systems and accessories for the bathroom. Given that in most standard apartments dating back to the last century, the bathroom is a modest room, you can’t do without design techniques for the rational distribution of interior items and the visual expansion of space. We hope that the photos of bathrooms combined with toilets that we have collected will help you determine the layout of the utility room, the choice of color palette and ways to visually increase the space.
Features of the layout of the combined utilitarian premises
When you connect two small rooms (bathroom and toilet), you always get a larger space, which has several advantages:
- by increasing the area, you can create a more ergonomic, comfortable and practical environment;
- You can use standard, rather than small-sized models of plumbing (household appliances, if necessary);
- considering that the wall separating the two rooms is removed, the repair costs are reduced by finishing this surface (savings can also be seen in installing only one door at the entrance to the combined room);
- to carry out cleaning in one room will also be easier and faster (less than the cost of cleaning products);
- in increased space, you can increase the level of aesthetics - “hide” all engineering systems, arrange plumbing according to ergonomic standards, add a washing machine, if necessary, arrange storage systems with a high level of convenience, use a double sink to save time in the morning.
When planning the location of plumbing and storage systems (household appliances), it is necessary to take into account some rules, the observance of which will guarantee the comfort of their use:
- the distance in front of the toilet should not be less than 50 cm, and on the sides from its central axis approximately 40 cm;
- the free space in front of the shower, bath and sink should not be less than 60cm for ease of operation;
- the sink is usually located at a height of 80-85 cm in relation to the floor covering, its width is regulated in the range from 50 to 65 cm, but for small rooms it is possible to use compact models with a width of the order of 40-45 cm and angular variations of the sink;
- in order to wash and carry out other sanitary and hygienic procedures in front of the sink, it was convenient, the distance from it to the wall should be at least 20 cm;
- a heated towel rail or hangers must be placed above the bath at a distance of at least 50 cm;
- if there is a double washbasin in your bathroom (two sinks), then the distance between them should be at least 25 cm (then to save time it will be possible to carry out morning or evening exercise at the same time for two households);
- the distance between the double-basin faucets varies from 80 to 90-100cm.
You can plan a combined utilitarian space in a special program - a scheduler (free versions are enough on the Internet) or simply draw on a piece of paper using the scale. In standard apartments with small bathrooms, it is especially important not only to choose an effective layout, but also to observe the scale correctly, because literally every centimeter of area will have to be cut out.
If in a private house with two or three floors it is planned to organize a bathroom at each level, then it is more expedient to place utilitarian spaces one above the other. From the point of view of safety, the organization of a room for water procedures above a living space is not advisable.
If the bathroom has an area of less than 3.5 square meters. m, then arrange the bath, toilet and sink with the ergonomic requirements are unlikely to succeed. The best solution for small rooms is to install a shower or zoning sector for water procedures using a glass partition. In this case, it is important that the surface is transparent - so the partition will “dissolve” in space and not visually cut it into pieces.
Depending on the shape of the room, you can embed the bath along one of the small walls (usually opposite the door). In this case, you may have to sacrifice some comfort and install a smaller bathtub than we would like. But the ergonomic layout of the rest of the interior is worth it.
Actual trends in the design of the bathroom
Most of the relevant ideas for designing a bathroom combined with a toilet are associated with saving usable space, increasing the volume of the room visually and creating the most comfortable interior in the available area. The main trend of modern style is the privilege of personal comfort. Therefore, all modern trends must be passed through the prism of your own sense of practicality, beauty and functionality of certain design ideas.
The use of hanging toilets and sinks is no longer a novelty to the Russian owner of an apartment or private house. The Russians managed to appreciate the aesthetics, functionality and rationalism of console plumbing. You can hide all communication systems behind the installation, leaving only buttons and accessories for plumbing outside. Hanging plumbing fixtures not only help to save the precious area of the bathroom, but also simplify the cleaning process, and add a touch of modernity to the interior.
The trend is industrial motives. The design of the bathrooms was no exception. It is not difficult to create an imitation of a concrete wall or brickwork with the help of moisture-resistant materials that do not respond to temperature changes. In this case, it is not necessary to carry out the entire interior of the bathroom in an industrial manner - the integration of industrial and loft motifs is possible in modern stylistics and other pitchforks of stylistic directions.
Equally popular is the introduction of natural motifs in modern design projects. It can be natural materials (or their absolutely identical analogues) as part of the decoration or execution of furniture, decor items, or natural shades in the color palette of the entire image of the room. Modern finishing materials and raw materials for the manufacture of storage systems are not afraid of high humidity, thanks to various impregnations and protective varnishes. And yet, it is not recommended to use wood in areas with the highest humidity - aprons above the bathtub and sink.
In addition to wood and its analogues, the use of natural or artificial stone is considered popular. Basically, in modern design projects, one can find the use of artificial artificial analogues of stone for decoration and worktops. Externally, such a material cannot be distinguished from natural, but it is easier to install and operate (the tiles are lightweight and do not need to be ground, such as marble).
Modern style gravitates towards the use of Scandinavian motifs in the design of premises for various purposes. Bathrooms are no exception.A feature of the use of Scandinavian stylistics in creating the interior is the active use of white for decoration, the integration of functional and decorative objects from wood, the contrast-dark emphasis on the geometry of the room or the allocation of certain vital sectors. Even in the bathroom it is possible to use living plants as a decorative element.
Another trend of the new season is the use of large-sized wall tiles. If not so long ago, most designers recommended using special formulas to calculate the optimal tile size, based on the parameters of the room, nowadays there are no clear recipes. Large tiles are much easier and faster to install (but there are more residues, especially if the room has an irregular shape, various niches and ledges).
Despite the often very modest area of the bathroom, this room cannot be limited to just one pendant lamp or built-in lighting around the perimeter of the ceiling. The mirror above the sink needs local lighting - in this case, various options for lighting devices, tape or built-in lighting are possible. If in a utility room, in addition to a bathtub, a hydrobox is installed, then this functional segment must also be illuminated - built-in lighting for a cabin with a roof or ceiling lamps for an open modification model.
In addition to a light palette and the use of a whole system of illumination of various surfaces, mirrors help to visually increase the space. This can be large mirrored panels above the sinks, doors of shallow wall cabinets or an apron over the sink. Even small mirror tiles can bring originality to the interior of the bathroom and “push” its boundaries.
Color palette for combined room
A bright bathroom design will never go out of style. And not only because small-sized utilitarian premises will not go anywhere, and their parameters will need to be expanded, at least visually. The light palette helps to create an easy, fresh and clean image of the room - ideal space associations for water and sanitary procedures. But even in a room with a very modest area you can not do without accents. Use bright or dark tones for the performance of storage systems, accessories, textiles for bath procedures. Such an approach will not hinder the visual increase in the borders of the room and will create a color accent so necessary for our eyes.
Gray has been trending for several seasons in a row. The versatility of all shades of gray allows you to create practical and at the same time noble images of the premises. On a gray background, snow-white plumbing looks great, the luster of the chrome-plated surfaces of bathroom accessories effectively complements the image. So that the interior of the utilitarian space is not too “cool” and harsh ”, experts recommend the integration of objects made of wood or its imitation. Even a small storage system or open shelves made of warm wood palette will transform the created image, raise the degree of color temperature of the interior.
Contrasting combinations are always in fashion. Even small premises can be decorated with a certain level of dynamism, luxury and modernity, using a combination of light and dark surfaces. If in a small bathroom dark elements only emphasize certain interior objects, outline the geometry of the room or highlight zones, then in spacious rooms dark, deep colors can also be used as a finish (full or combined).
Nothing creates a favorable association in the design of the bathroom, as a combination of snow-white surfaces with options for shades of blue and blue. Water procedures, a cool color palette, clean and easy image of the room - all this sets up not only to cleanse the body, but also the emotional state, relaxation and peace.
The beige palette is always relevant. If you are repelled by the snow-white image of the bathroom, if the use of blue shades, which leads to the creation of a cool environment in color temperature, is not your priority, then the beige gamut is perfect. Pastel colors or a deep chocolate color - almost all shades of brown bring warmth to the atmosphere of the room. If we add storage systems made of wood (or its analogues) to such decoration, then a cozy and relaxing atmosphere of the room will be provided to you.
Bright accent surfaces are always in trend. Even in small bathrooms, you can find the opportunity to use bright colors for local decoration. This can be a wall above the bathroom or the space around the sink, a shower area or a wall with a doorway. Against the background of a neutral, light finish, not even the brightest shades become an accent, emphasize the whiteness of plumbing and become an excellent background for various accessories.
Color can be used to visually increase the parameters of the bathroom. But this is not about the snow-white finish of all surfaces, erasing the boundaries of space. With the help of vertical bright stripes (decorative tiles or mosaics), you can visually increase the height of the room. A similar effect can be achieved by placing the so-called border above the middle of the height of the room, approximately at the level of the human eye.

