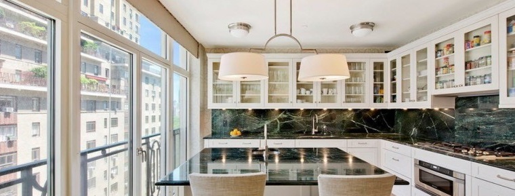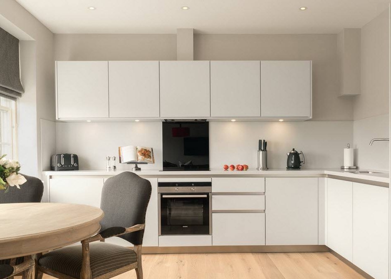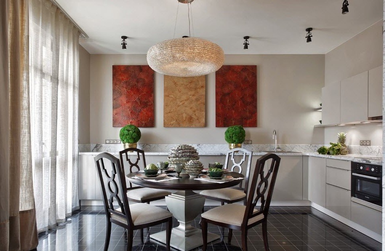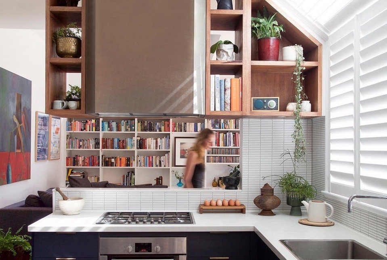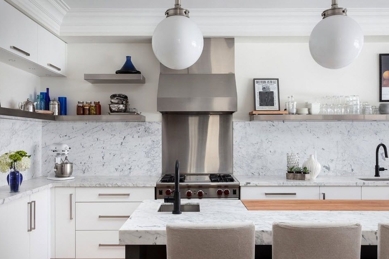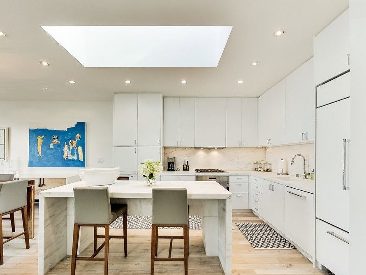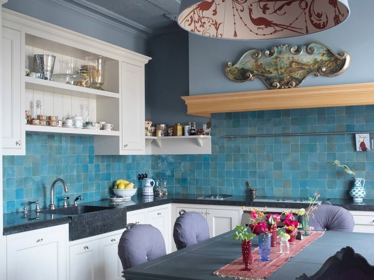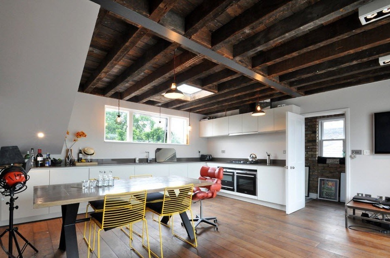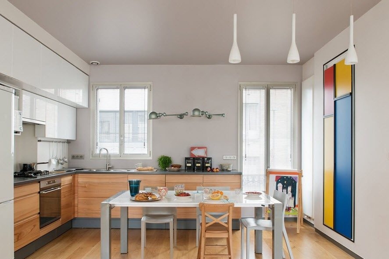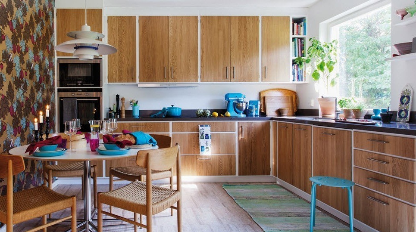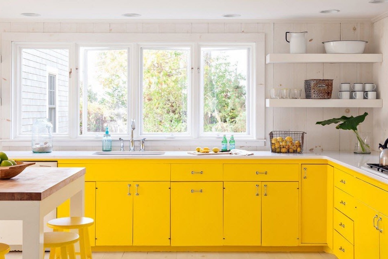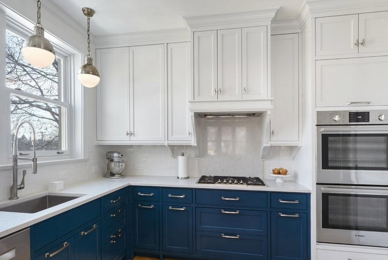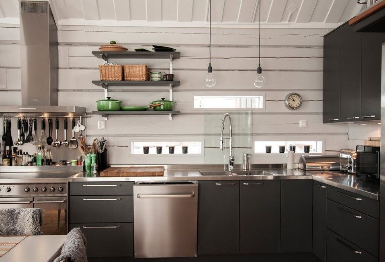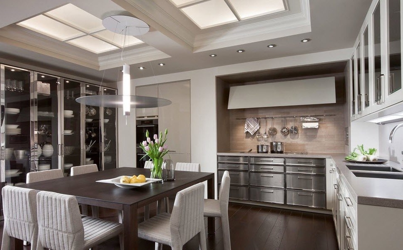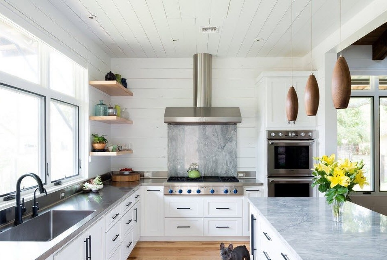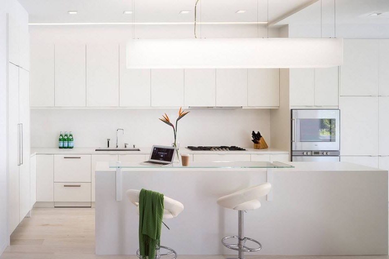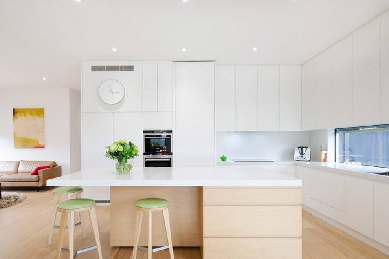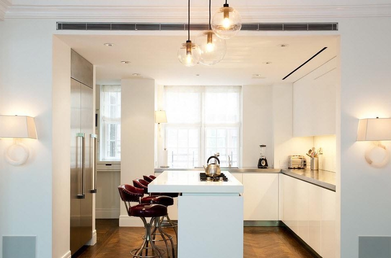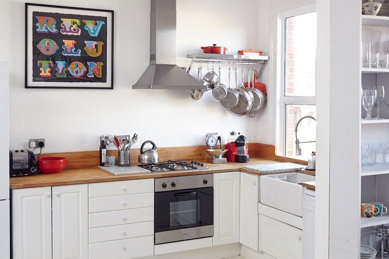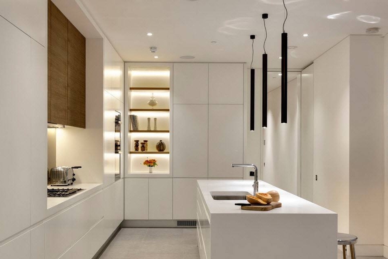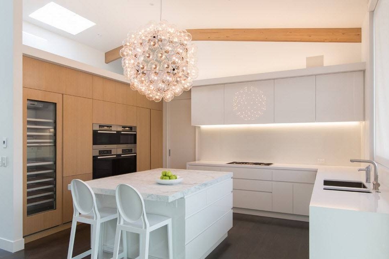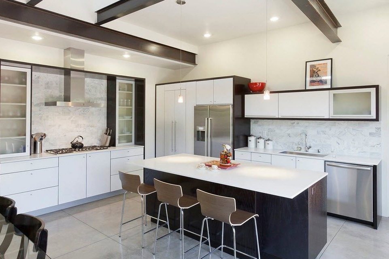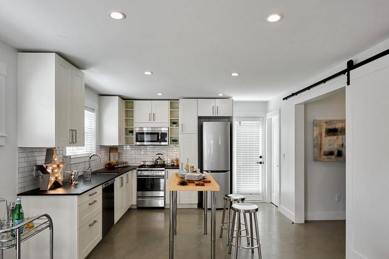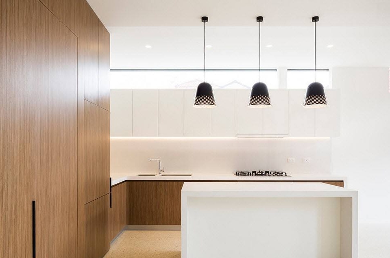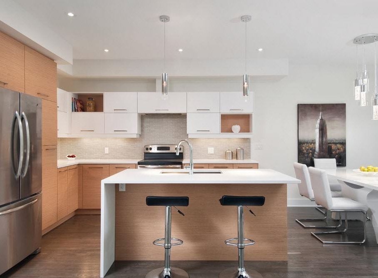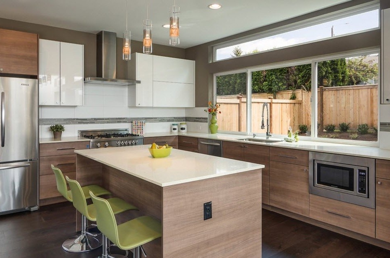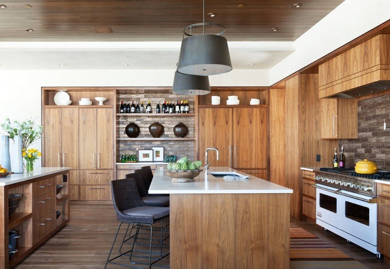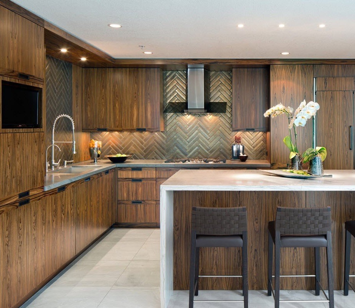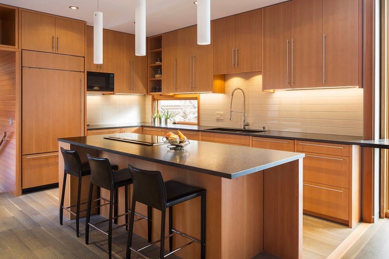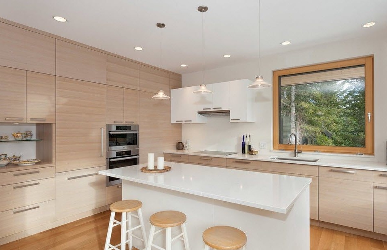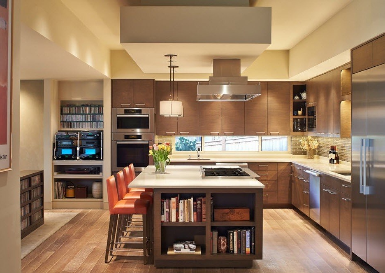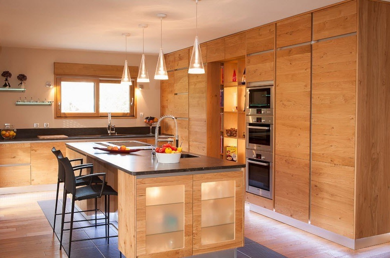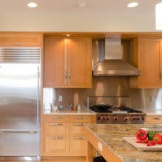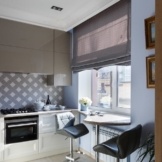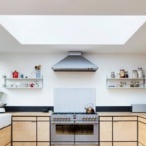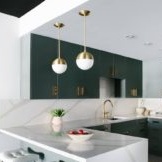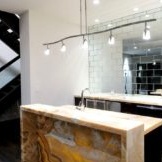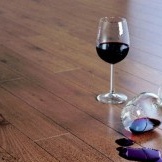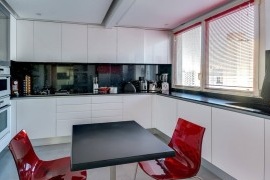One-stop kitchen solution - L-shaped layout
L-shaped layout of work surfaces, storage systems and household appliances is used in kitchen spaces of any shape and size. You can safely say this is the most popular layout of kitchen furniture that you can meet in the kitchens of our compatriots. Perhaps, only in very large kitchens this type of layout, in which the kitchen is located along two walls perpendicular to each other, can not look advantageous.
The advantage of the L-shaped layout is not only the ability to integrate even in small rooms of the kitchen, but also the ability to leave enough free space to accommodate a full dining area or a spacious kitchen island.
The L-shaped layout will be an excellent constructive solution both for a rectangular (and even very elongated) kitchen, and for a square-shaped kitchen, where work surfaces will have equal sides in length.
In the layout of the kitchen set in the shape of the letter "G" it is very convenient to place the so-called working triangle, the invisible vertices of which are a sink, refrigerator and stove. To carry out an ergonomic arrangement of storage systems and household appliances, in which the open doors of certain items of the kitchen ensemble do not interfere with each other and movement inside the work areas, is also not difficult.
L-shaped kitchens with dining area
With the arrangement of all kitchen working segments along two perpendicular walls, even in small rooms there is still room for a dining table with chairs. For our compatriots, this option of arranging zones in the kitchen space is most attractive, because in most apartments and private city houses there is simply no separate room for organizing a dining room or living rooms are not spacious enough to host a dining group.
In country houses, kitchens, as a rule, are much larger than urban apartments. If there is a sufficient amount of free space, a spacious dining table can be placed in the kitchen, which will allow not only the whole family to accommodate for lunch or dinner, but also to receive guests for refreshments.
L-shaped layout fits easily into the passage room. You just need to install kitchen cabinets to the doorways, and fill in the missing storage systems with the upper tier. Obviously, in kitchens where there is a window go even two, there are no upper cabinets, they can be partially replaced with open shelves located between the window openings.
The wooden surfaces of kitchen cabinets look great in a white edging. Crossing with a light finish. Capacious storage systems, located from the ceiling to the floor, allow you to hide all kitchen utensils from the eyes, leaving the wall with a window an opportunity to do without the upper tier of kitchen furniture. The dining area made of wood of a similar shade is in perfect harmony with the general situation and gives the impression of a single, harmonious space of the kitchen.
In the kitchen with large windows, you can do without the upper tier of cabinets, placing, where possible, open shelves for dishes. The execution of the lower tier in a bright, saturated color will allow not only to bring positive to the room environment, but also to focus on work surfaces.
The dark facades of kitchen cabinets will look very expressively against the light background of the kitchen finish. The brilliance of stainless steel not only diversifies the appearance of the headset, but also highlights particularly significant segments.
The use of stainless steel as a material for the manufacture of facades of kitchen cabinets and display cabinets is a very practical option in terms of durability and strength. But from the point of view of daily care of surfaces, you may encounter the fact that even spots from clean water are visible on steel perfectly, the same applies to fingerprints.
L-shaped kitchen unit and island
In foreign design projects, the L-shaped arrangement of a kitchen set with an island is the most common option for arranging a kitchen. And this is not surprising, because such a distribution of work surfaces, storage systems and household appliances is almost universal. And the presence of the kitchen island allows not only expanding the working area, equipping additional drawers or hinged cabinets, but also organizing a place for breakfast or other short meals. Among our compatriots, such options for a rational and ergonomic arrangement of the kitchen space are gaining popularity recently.
One of the most popular options for a kitchen set with an island is a snow-white smooth execution of kitchen facades. The resulting minimalist look of the kitchen ensemble is very modern, appealing to a large number of homeowners and easy to care for. Not to mention the fact that the white surfaces of the furniture visually increase the space and give the room a sense of cleanliness and freshness.
In small kitchens with a shortage of usable space, the L-shaped layout is an ideal option for placing all the necessary kitchen attributes - storage systems, work surfaces and household appliances. The snow-white design of the facades of kitchen cabinets helps to visually expand a modest room, and wooden countertops bring an element of natural warmth and comfort.
For the skillful use of lighting devices and lighting systems, it is only necessary to highlight particularly important areas - working segments and to ensure a high level of illumination using LED strips or built-in halogen lamps. Open shelves or segments of cabinets with glass doors can also be highlighted.
For those who find the snow-white idyll of the kitchen space boring, you can suggest adding contrast to the furniture. The combination of dark and light surfaces as in a furniture set. So in the decoration of the room, it will allow not only to diversify the color palette of the kitchen, but also to bring some dynamism, structurality and geometricity of the situation.
Another possibility is not to go completely away from the white color of kitchen facades, but at the same time diversify them - using unpainted wooden surfaces or high-quality “wood-like” PVC films. Snow-white planes bring coolness and freshness to the interior, wooden - the warmth of natural material. The result is a balanced and harmonious atmosphere in which it is convenient and comfortable both to cook food and to taste it.
A spacious room of a kitchen or a large studio room, where in addition to the kitchen segment there is a living and dining area, will help to become “warmer” natural material - wood (or its very skillful imitation). Wooden surfaces are perfectly combined both with snow-white glossy countertops, and with stone or stainless steel as a material for covering work planes.
Another illustrative example of a successful combination of white with wood allows you to demonstrate a gentle and sophisticated version of color solutions. Light wood with a light beige-pink tint creates an atmosphere of freshness, lightness and cleanliness in the kitchen space.
The kitchen island has many possibilities - its working surfaces are used to integrate sinks or hobs, the internal parts are used to place storage systems, and the external ones are used to set seating for short meals.The free space at the end of the island can be used as a low shelf for cookbooks or the integration of a full-fledged wine refrigerator (for connoisseurs of alcoholic beverages).
Using the combinatorics of bright materials for the execution of the facades of cabinets and worktops, you can create a truly unique, original and memorable kitchen interior. plastic surfaces, although not very practical in terms of durability and strength, but they allow you to implement any color scheme.

