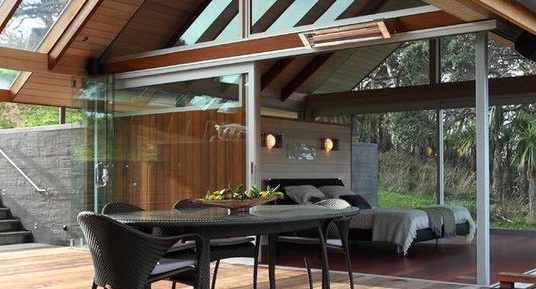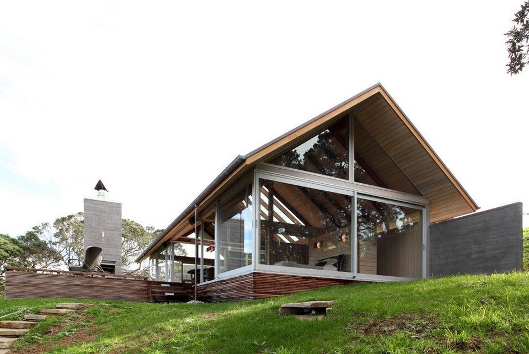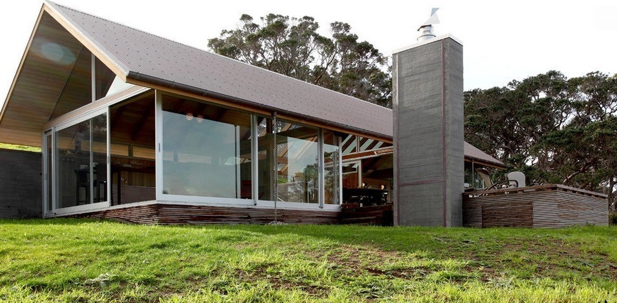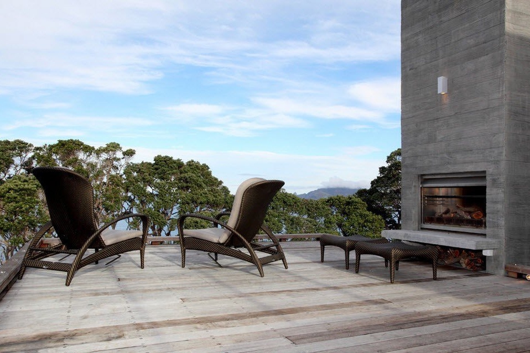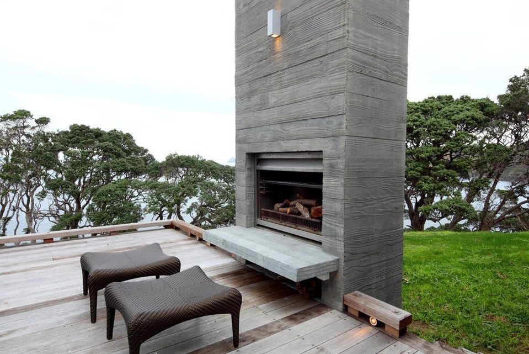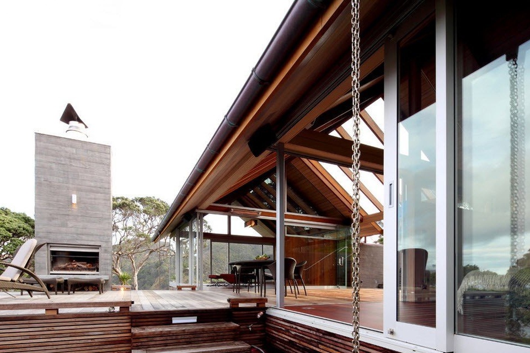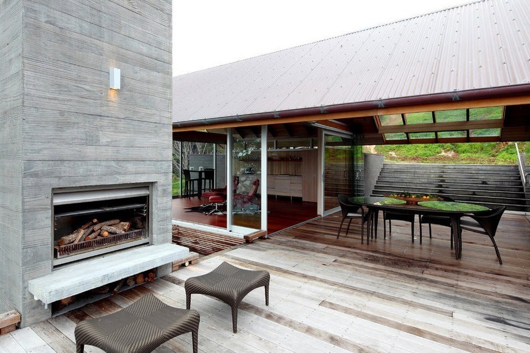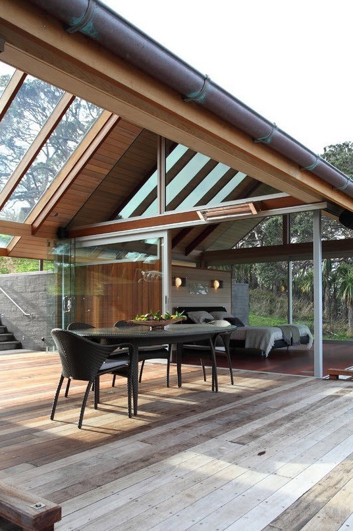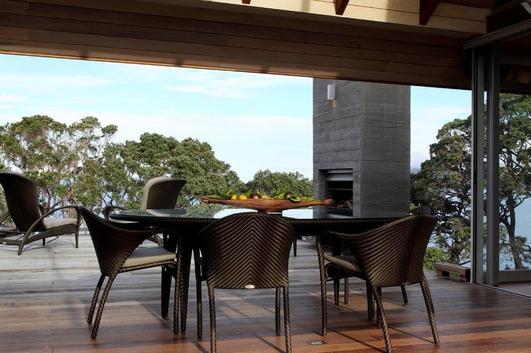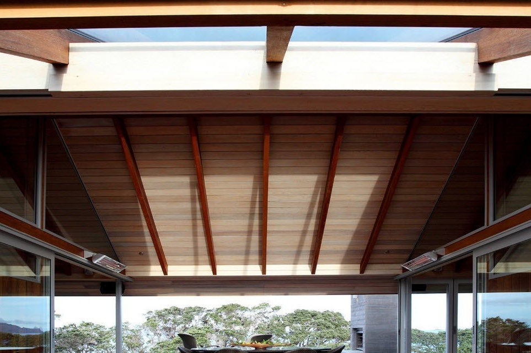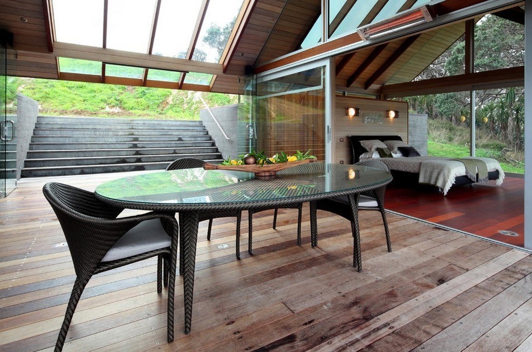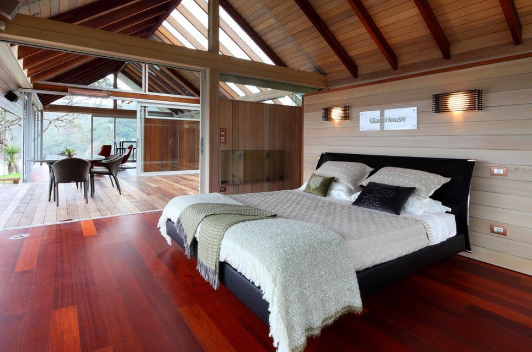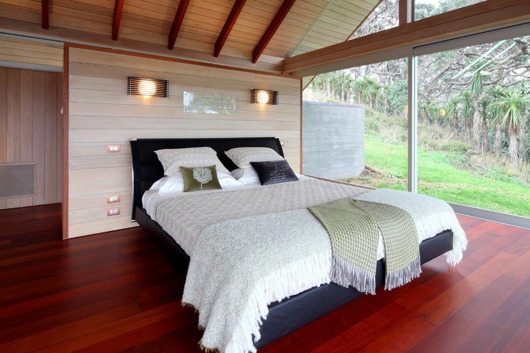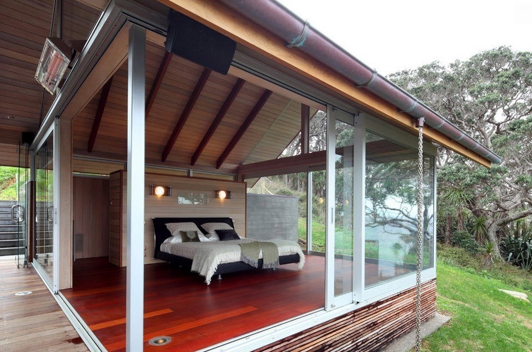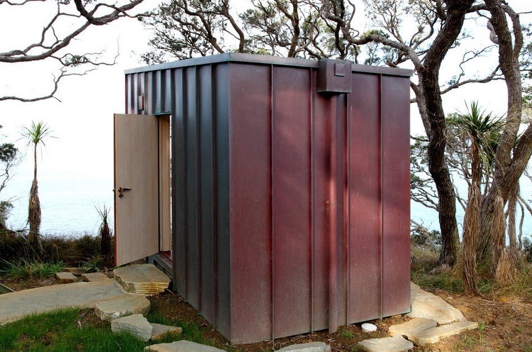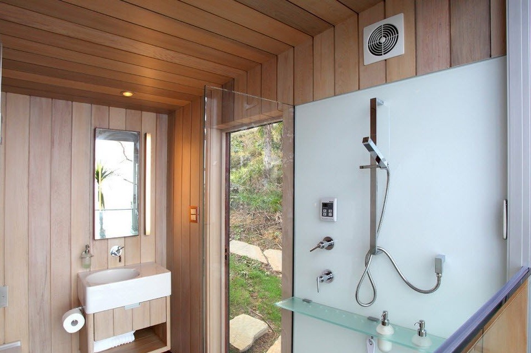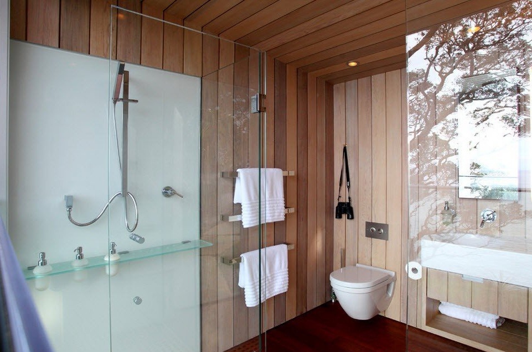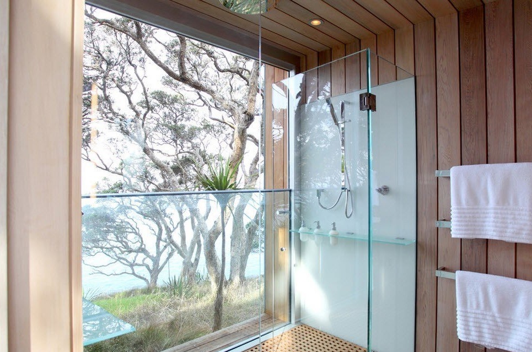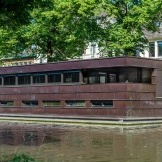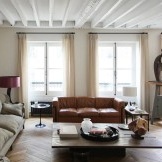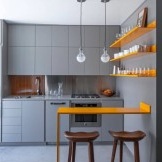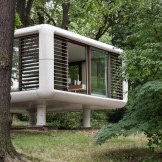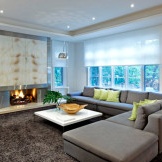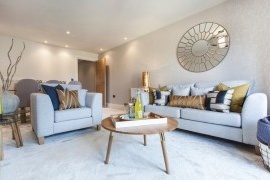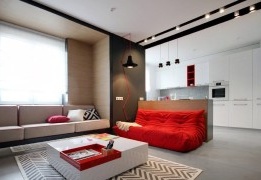Unique design of a glass house in New Zealand
Among modern interiors, unusual, creative room designs are quite common. But to see the truly non-trivial design of the building itself is infrequent. We found for you an interesting design project of a New Zealand private house, almost completely made of glass on a metal frame. The fact that the nature of New Zealand is unique and beautiful is out of the question, this is a well-known fact. It is not surprising that there were homeowners who wanted to observe changes in the environment without leaving their homes, ordering a completely unique design of a private home ownership, which we will now familiarize ourselves with.
We can conditionally say that this unique house consists of two glass rooms located at some distance to each other, but connected by a common roof. A metal frame, glass walls, wooden cladding for ceilings - everything is simple, but it is extremely unusual.
Near the house is equipped with a spacious wooden platform with a seating area, next to which there is an outdoor fireplace of impressive size. The wooden cladding of the street deck was a continuation of the finishing of the foundation of the building.
Due to the fact that the glass household is located on a certain elevation, a small hill, a beautiful view of the pond and mountains opens from the wooden deck. Designers simply had no choice - it was simply necessary to arrange a resting place on the platform. Comfortable rattan garden chairs with a soft backing have become a great addition to the relaxation area.
On small wicker rattan seats, you can watch the fire in the fireplace and even cook something for dinner. You can stay on the platform in the dark, it is equipped with a built-in lighting system.
LED lamps are built not only around the perimeter of the platform, but also in the space between the steps. In the dark, movement around the area adjacent to the glass house is safe.
Moving along the wide platform, we find ourselves in the dining area, which is located under the roof of the building, but at the same time gives residents and their guests the opportunity to dine outdoors, enjoying beautiful views of nature.
Comfortable rattan chairs, an oval table frame with a glass top made of the same material, formed a spacious dining group that can accommodate several guests for a meal in the fresh air.
In bad weather or with severe cooling, the covered canopy can be closed on both sides by roll-shutters, thus forming a corridor between two glass rooms.
After taking a couple of steps from the dining room, you can fall into the bedroom with glass walls on a metal frame.
All non-glass surfaces of the bedroom are lined with wood of various species - red wood for flooring, light for the wall at the head of the bed, different pedigree for finishing the roof.
A contrasting element in the bedroom is the bed itself, made in a dark, rich color scheme. The minimalist atmosphere of the room for sleeping and relaxing allows you to enjoy the spaciousness of the room. Thanks to the glass walls, the line between the interior decoration of the bedroom and the beauty of the external environment is erased, creating a feeling of outdoor relaxation.
The bathroom is a freestanding metal wagon, with internal wooden cladding and one glass wall.
Despite the modest size of the bathroom, all the sanitary segments necessary for water procedures are comfortably located here - two showers, a washbasin, a toilet bowl.
To finish the internal surfaces of the bathroom, the same materials were used as in the main rooms - mahogany for the floor, stained wood - for the walls and ceiling.
As a result, residents can take a shower at any time of the day (the trailer has a built-in lighting system), admiring the beauties of the local nature.

