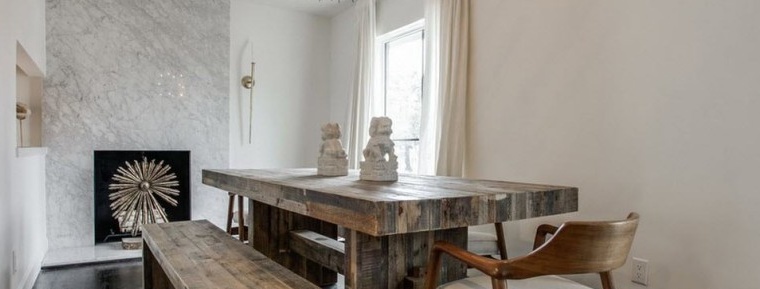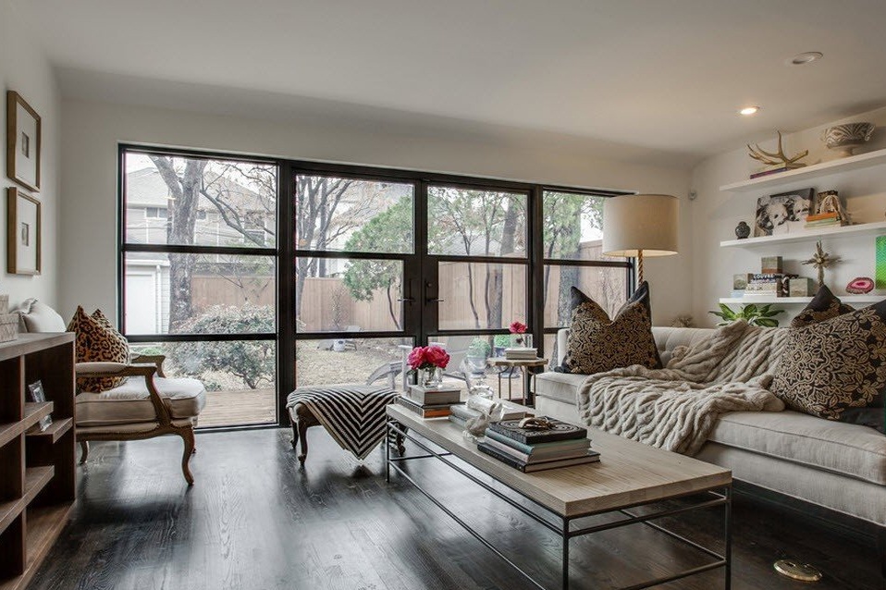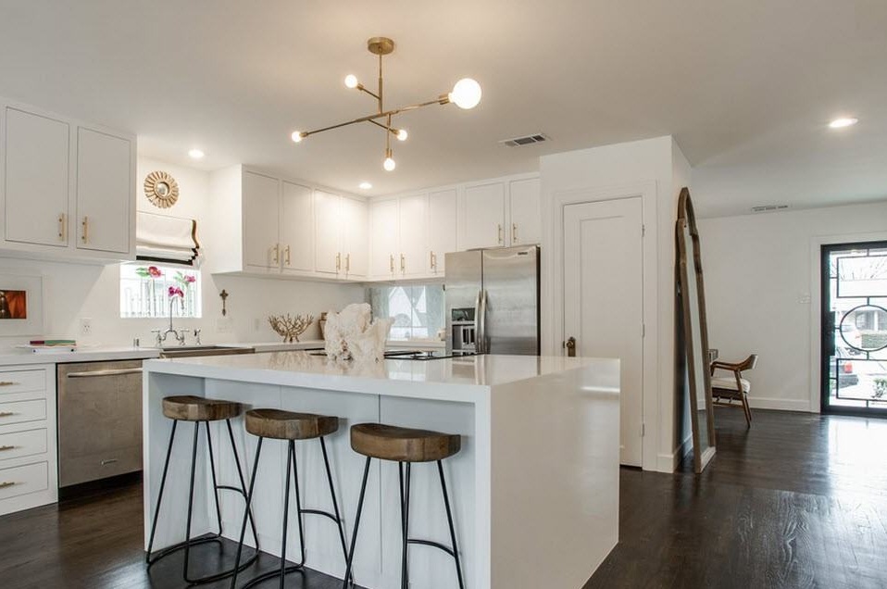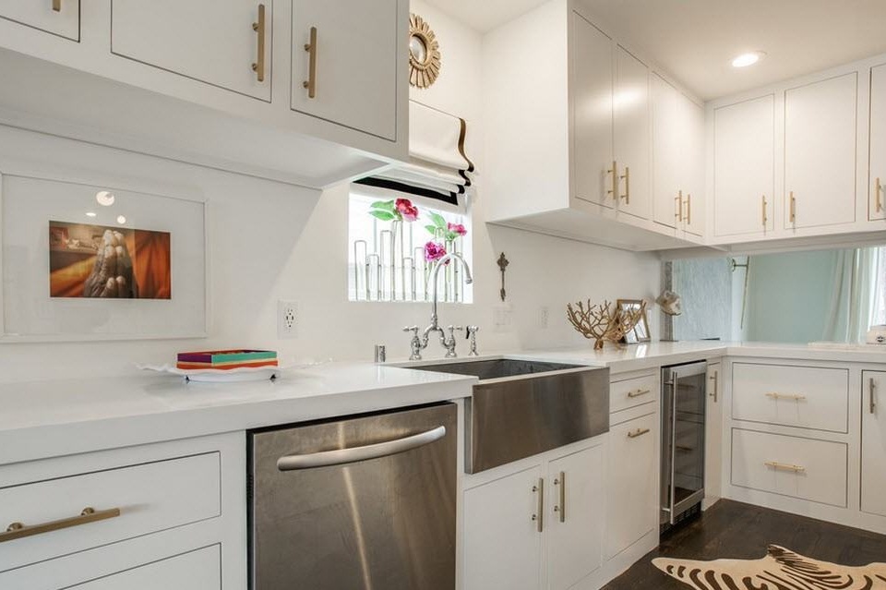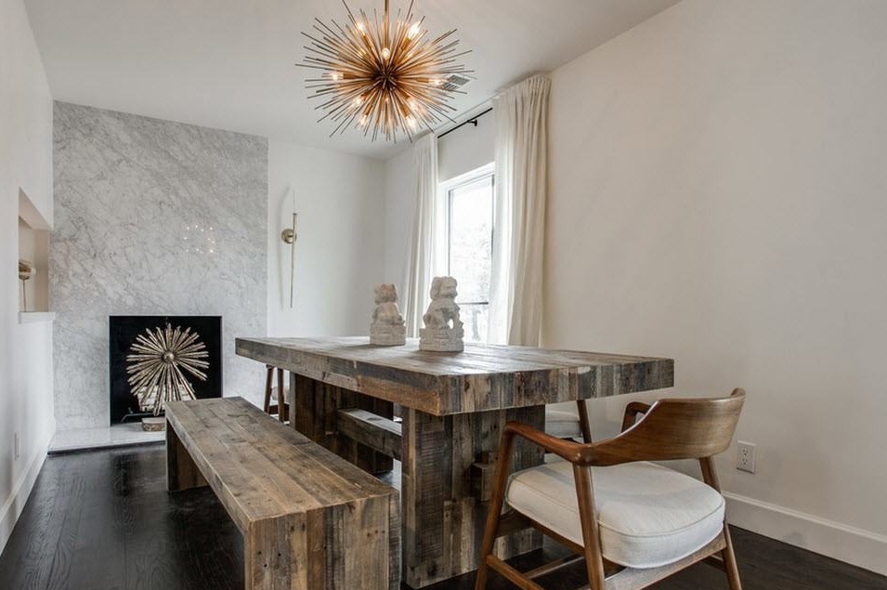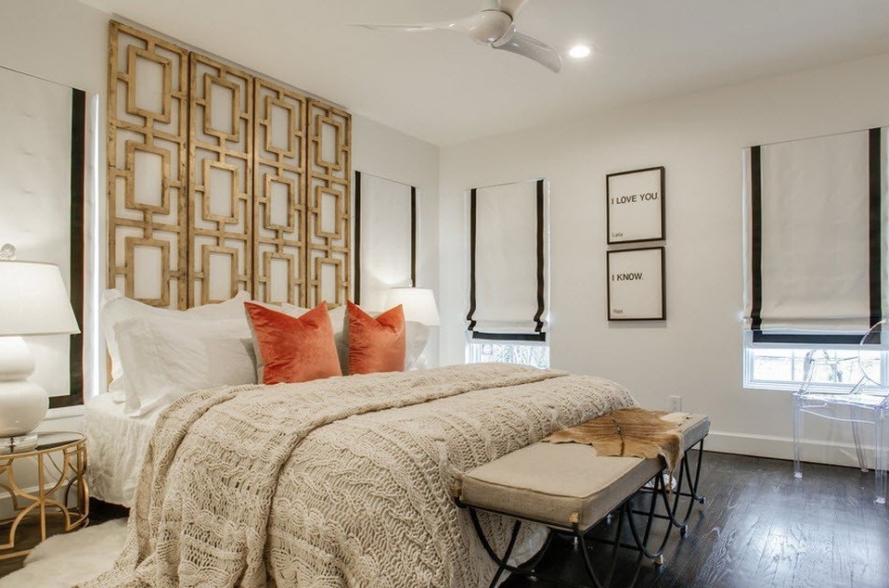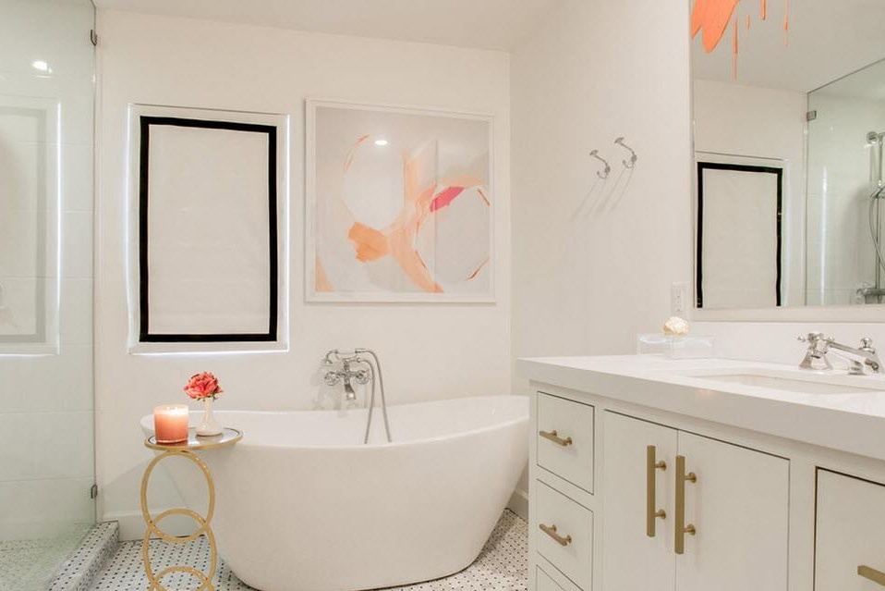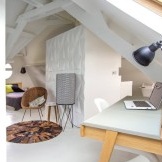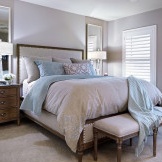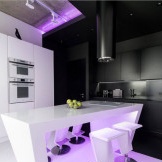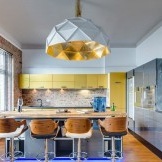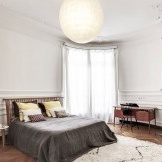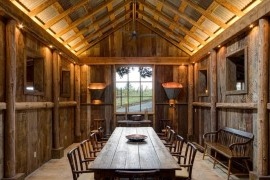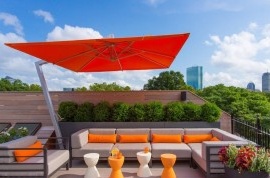Cozy interior of a small country house
We bring to your attention a short tour of the rooms of one suburban home ownership, decorated with great love for spacious, bright rooms and the comfortable atmosphere of a modern interior with elements of rural style. A cozy small house can be an inspiration for those who are planning an arrangement or a small reconstruction in a private household with a small number of rooms. This is an example of how, in a relatively small area, you can place all the functional segments necessary for life and at the same time maintain a sense of spaciousness and freedom.
Once in front of the house, we can already make some impression of the internal arrangement - a neat facade made of light brick is crowned by a gable roof with light gray tiles, a dark gray frame of windows, doors and the pediment of the roof completes the image of private households.
We begin our tour with the main room in the house - the living room. The spacious room contained not only the living area, but also a segment of the kitchen, a small office and a dining area, separated by a partition. Exit to the backyard, decorated with glass doors and large panoramic windows, provides the room with plenty of natural light. The dark frames of windows and doors became a contrasting addition to the snow-white finish of the living room and created an alliance with the same dark flooring. Light furniture, the use of pastel shades and natural tones of natural material - allowed to create a light, relaxed atmosphere, filled with comfort and warmth. But at the same time, the living room does not look simple, ordinary, it gives the impression of an elegant and tastefully designed room for the rest of the whole family in a rural household
Here, in the living room, without any partitions is the kitchen area. The snow-white kitchen corner set with the island is a spacious storage system, extensive work areas and all necessary household appliances. Due to the fact that the ceilings in the room are low, it was advisable to arrange the upper tier of kitchen cabinets from the ceiling itself. Thanks to the snow-white facades of the cabinets and elegant fittings, even such a large-scale kitchen ensemble does not look heavy, monumental. The kitchen zone has its own lighting system - built-in lighting over worktops and an original designer chandelier in the center of the functional segment.
No hostess will refuse a kitchen sink near the window. Even a small window opening not only provides natural light for a zone that is difficult enough to illuminate, but also allows the hostess to enjoy the view outside while washing dishes. The use of stainless steel for the execution of the sink goes well with the sheen of household appliances.
Opposite the kitchen area, a small work area is located in front of the entrance to the dining area. For modern computers, very little space is needed and, for example, a practically untreated part of a wooden board with preservation of the original structure and color can act as a working console. When modern pieces of furniture are harmoniously combined with such rural integrations, it turns out to be a difficult, but also interesting, non-trivial interior of the room.
The wall, which serves as the basis for the kitchen part from the living room, acts as a screen for the dining area. A practical design solution - a hole in the screen-wall, made it possible to provide quick access to ready meals directly from the stove to the dining table and dirty dishes back to the kitchen area for washing. The decoration of the dining segment exactly repeats the design of the living room and kitchen areas, but the decor has a greater bias towards the country style.
A massive dining table and bench, the material of which is composed of pieces of wood of various species - the undisputed coordination center of the dining room. Elegant wooden chairs with soft seats became the original complement to the dining group. Against the background of such a bias towards rural motifs, designer lighting fixtures look especially vivid, from which modernity blows. The fireplace shutter, which is ideally suited to the shape of the original chandelier, has become a bright conclusion to the whole image of the dining room.
Next, we move into a private apartment and find ourselves in a bright and fairly spacious bedroom. And in this room we see a similar way of decorating the room, which not only visually expands the space of the room for sleeping and relaxing, but also serves as an excellent background for furniture, original wall decor and window decoration. The king-size bed, even in a simple version, looks great, thanks to its retinue - the accompanying headboard decor and a similar structure to the design of bedside stand tables. The image of a peaceful environment for a relaxing holiday completes with light additional furniture and snow-white lighting fixtures.
And the last room, which is located near the bedroom is a bathroom. And in the utility room, we see a manifestation of the love of homeowners for a snow-white finish. Light plumbing, furnishings and finishes are only slightly diluted by dull spots of decor and a clear edging on the textile of the window. The spacious bathroom contained not only a standard set of modern rooms for a shower and sink, but also an original bathtub with an unusual table-stand for relaxation accessories.

