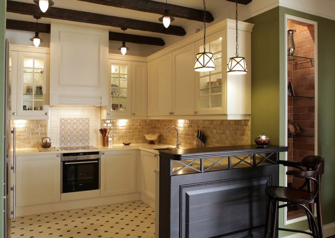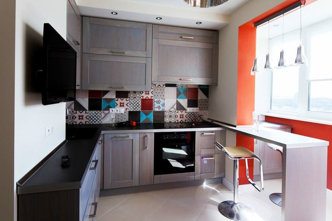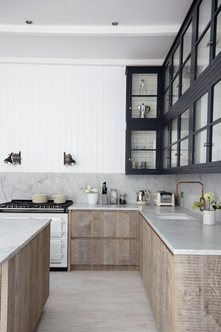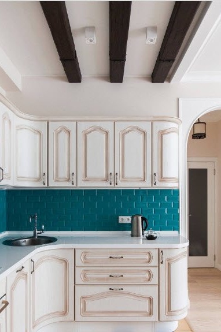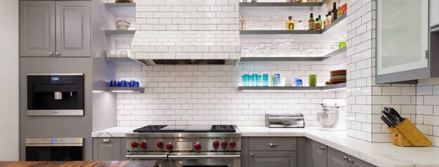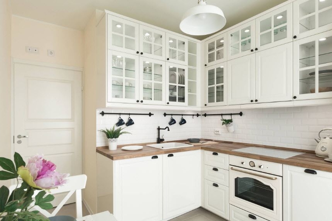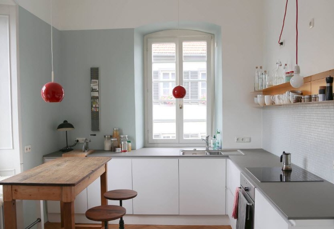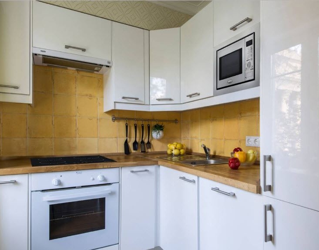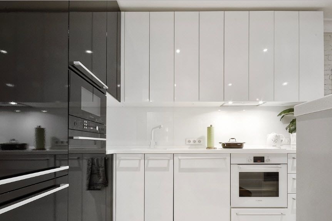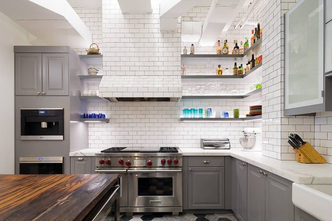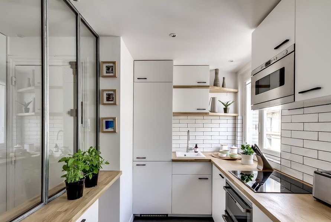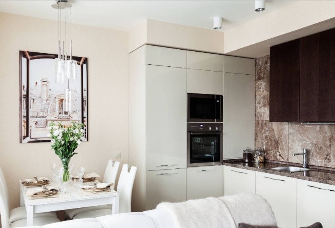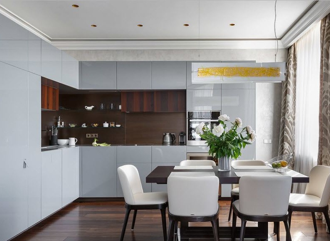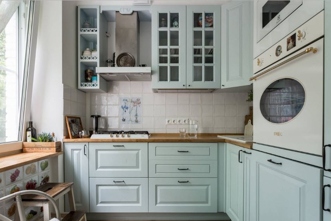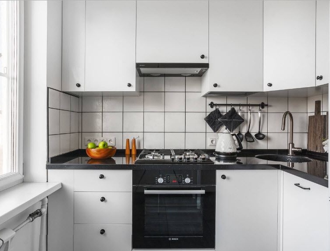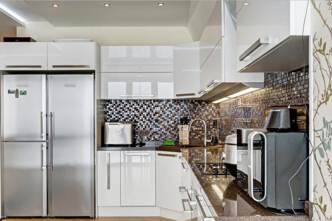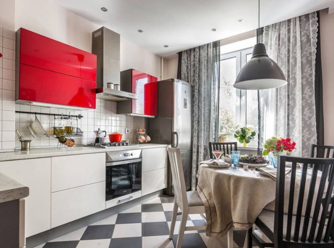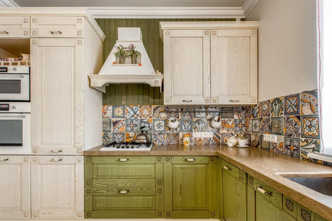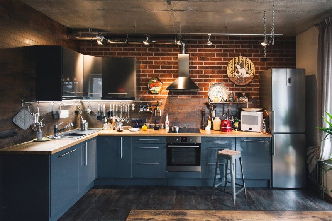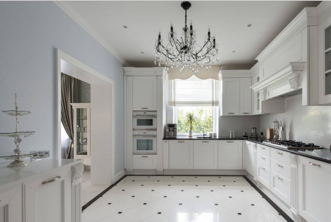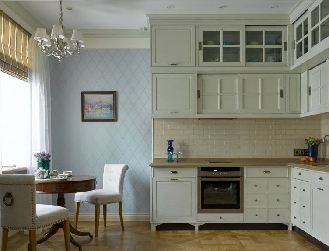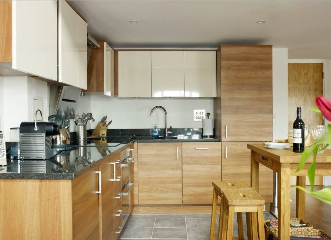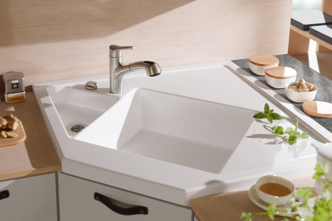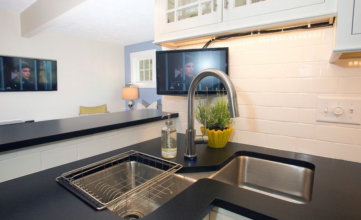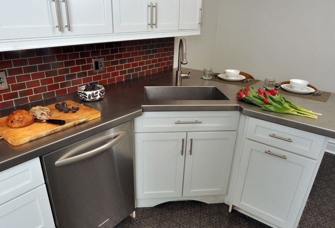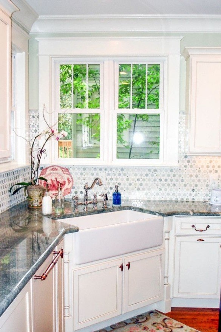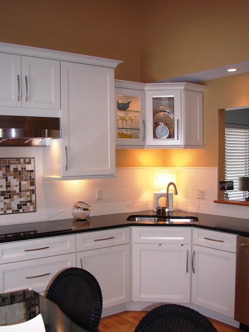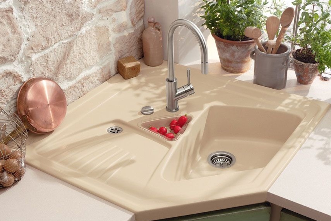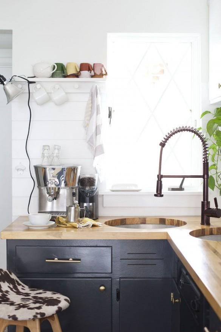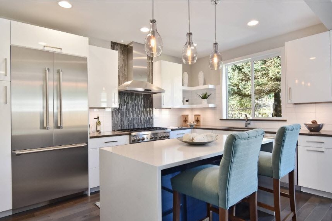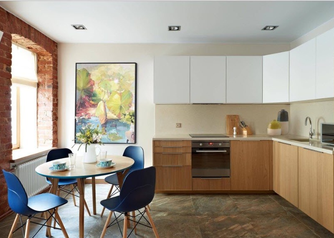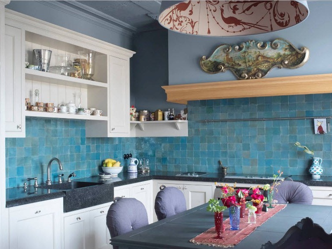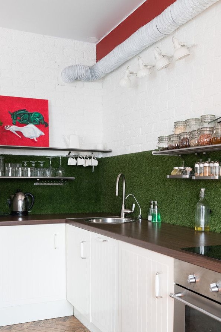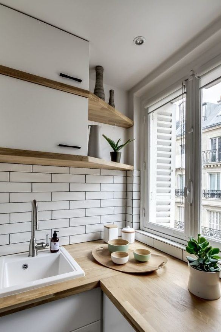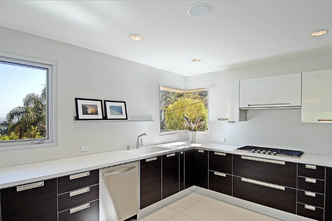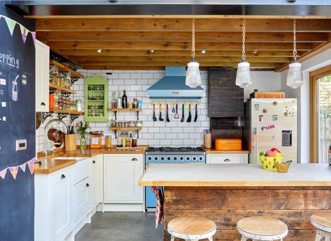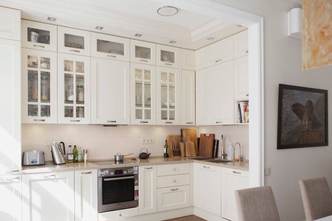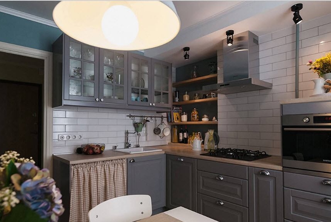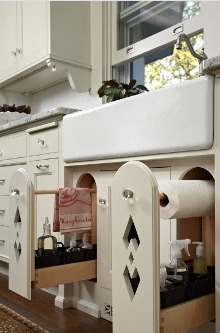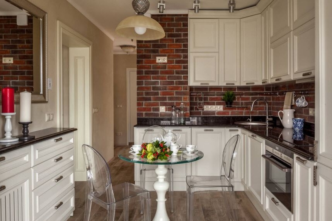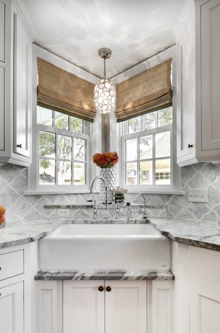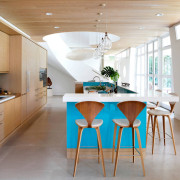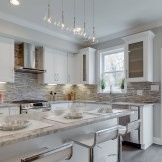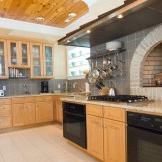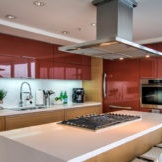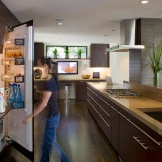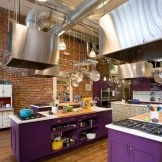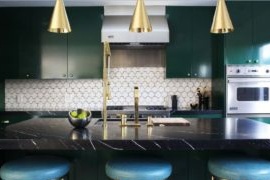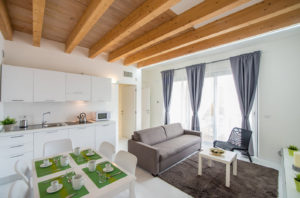Corner kitchens: modern design ideas and new 2019
Modern kitchens are significantly different from those that were previously, in the first place, comprising a headset and highly functional appliances. One of the most versatile, ergonomic and convenient to use are corner kitchens. They are optimal for small compact rooms, and in spacious rooms with enough free space they look very stylish and concise.
When planning the design of a corner kitchen, the first thing to consider is the placement of all the equipment and only then arrange the cabinets and other elements of the headset.
Household appliances in the arrangement of the corner kitchen
A large number of equipment in the arrangement of the corner kitchen can fit perfectly into the common set and look like one. A hob, oven, dishwasher, ventilation, extractor hood, microwave, coffee maker and other assistants can be integrated, which saves a significant part of the space.
Design
So, you have definitely decided on the appliances in the kitchen. Now you can begin to design the kitchen design, and here you need to think through everything to the smallest detail. In the foreground is easy access and ease of use of all elements. In the placement of devices, experts advise:
- Ovens and panels are best placed in the lower cabinets;
- it is advisable to place microwave ovens and other household appliances in the upper hanging cabinets;
- so that the arrangement of appliances does not seem chaotic, try to place them close to each other, whether it be a kitchen with limited space, whether it be a spacious free room.
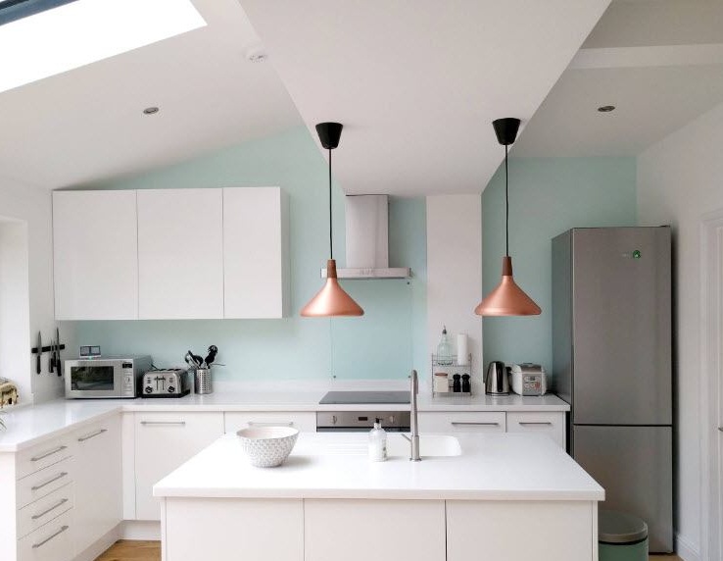
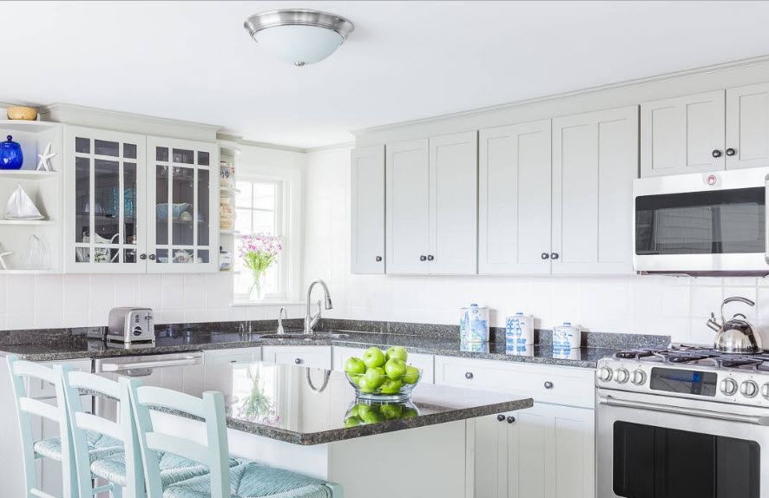
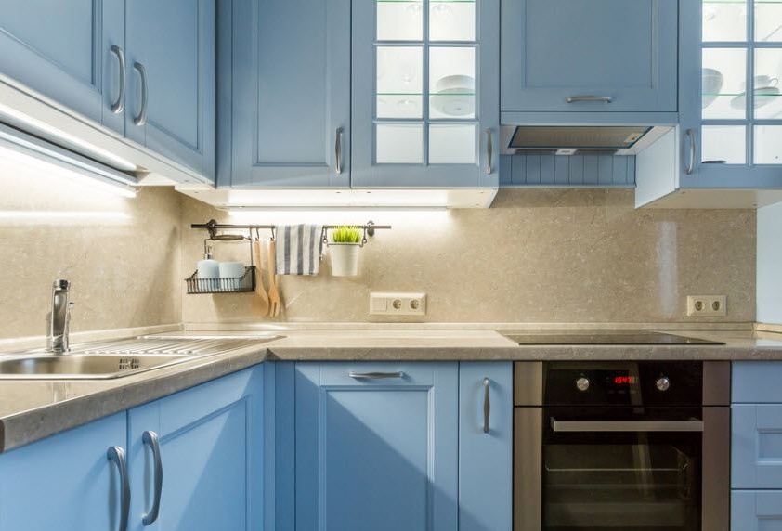
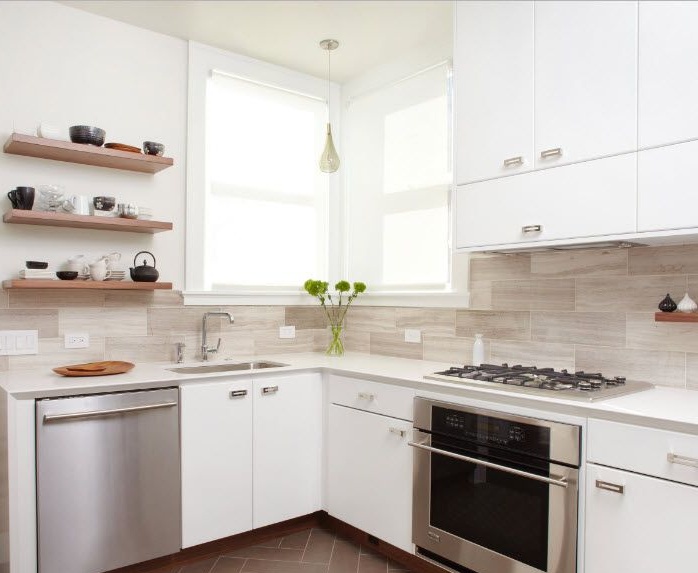
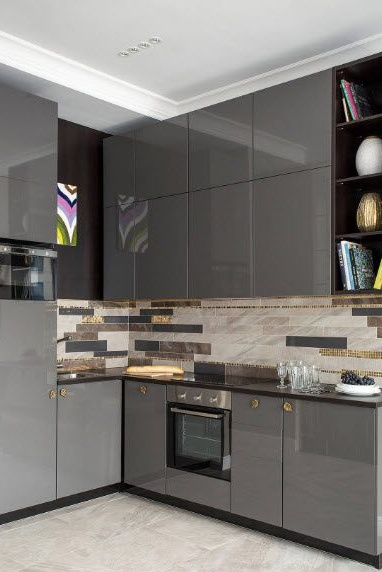
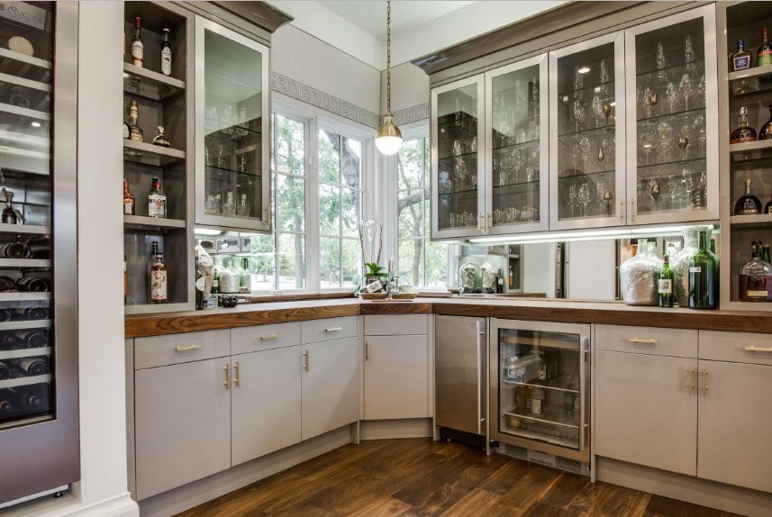
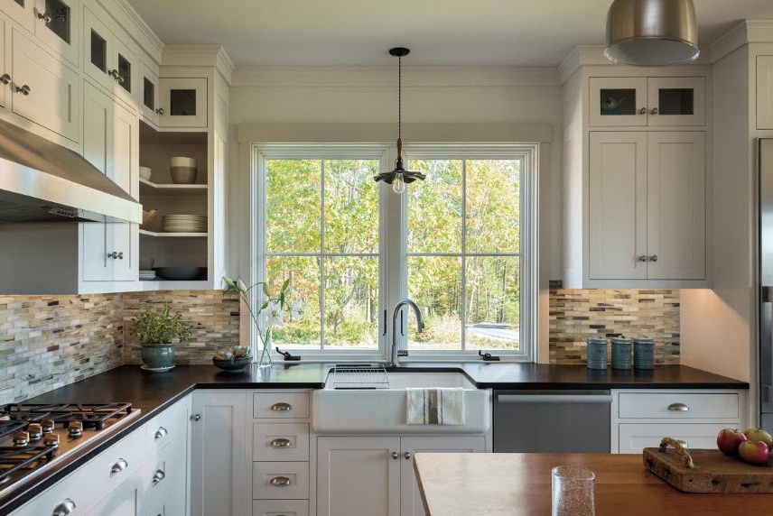
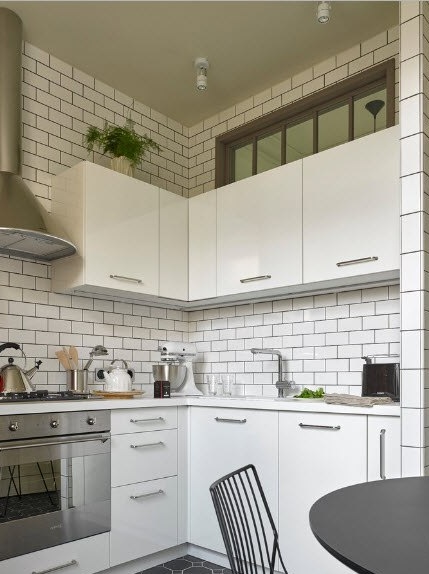
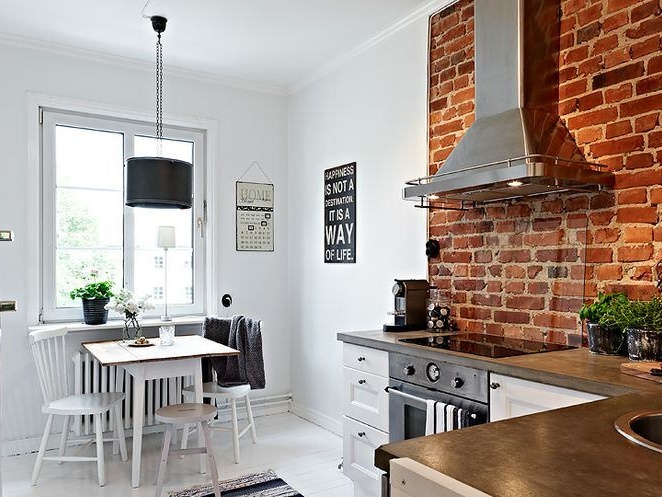
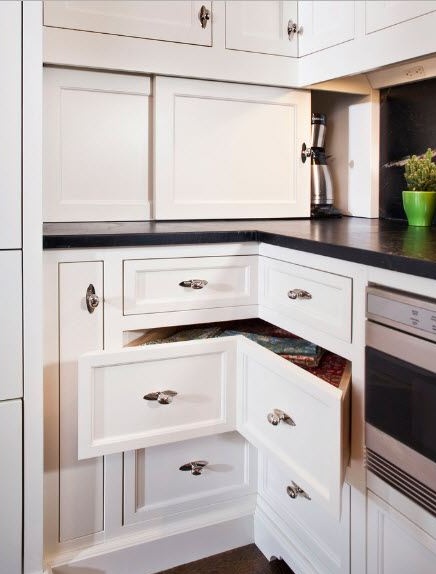
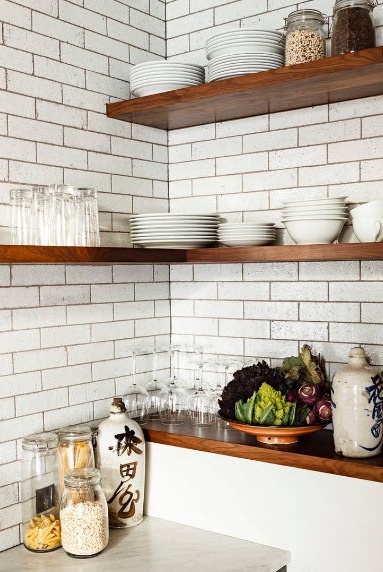 When designing a corner kitchen, it is important to consider the effectiveness and practicality of the space used. The basic rule, which greatly simplifies the stay in the kitchen, is: the stove, refrigerator and sink should be placed next to each other. This significantly saves cooking time.
When designing a corner kitchen, it is important to consider the effectiveness and practicality of the space used. The basic rule, which greatly simplifies the stay in the kitchen, is: the stove, refrigerator and sink should be placed next to each other. This significantly saves cooking time.
Also, when planning the design of a corner kitchen, think over the so-called “paths” - all kinds of options for passages between tables, shelves, stands. Make sure that there are absolutely no obstacles on your way to the cutting table, stove, refrigerator, cabinets or sink. Only in this way can a project be considered successful and safe.
Corner sink - a practical and stylish solution for the L-shaped kitchen
Often in standard apartments, an L-shaped corner kitchen with a sink in the corner is installed. The advantages of such a sink largely explain its popularity:
- space is saved for the countertop and several other useful compartments, since the corner sink does not take up as much space as the traditional rectangular one usually takes;
- diverse design (shapes, colors) allows you to enter such a design in absolutely any interior;
- usually kitchens with corner sinks are much more convenient in everyday life, as the hostess will not have to overcome the distance from the desktop to the stove or from the sink to the refrigerator;
- a sufficiently large space under the sink allows you to store here in addition to the bin, large dishes, household chemicals and other necessary things in the kitchen.
Along with the advantages, it is worth noting some of the disadvantages of such a layout:
- if the sink is too large, the place behind the sink more often becomes unclaimed. Although on this site you can place items that rather perform a decorative function;
- if necessary, repairing plumbing in this case will be quite difficult, since the cabinet door under the corner sink is often much less than the space behind it.
Sinks are made from various materials, on which the appearance, characteristics and, of course, the cost of the product depend:
Stainless steel. The most affordable and popular version of sinks. Various shapes are made from stainless steel, they are hygienic, heat resistant and unpretentious in use.Among the minuses note the possibility of the appearance of barely noticeable scratches and a loud noise during opening the water.
Natural or artificial stone. An expensive option, and sinks made of artificial stone, both in terms of characteristics and price, sometimes do not differ from models made of natural material.
Ceramics. Such designs, in fact, are quite fragile, but modern technologies are being improved, so today reliable and durable products are mostly found on sale. Ceramic sink perfectly tolerates chemical and thermal effects.
Connoisseurs of all the unusual, unique and exclusive in the interior often choose sinks made of bamboo, wood or glass. But here we must understand that those who prefer such art objects, in the first place, are guided not so much by operational characteristics as by aesthetic appearance.
Corner kitchen decor
Undoubtedly, the final and important stage of arranging the L-shaped kitchen is decoration. It is this component of the design that plays a key role in creating the mood, special atmosphere and comfort of the room. After all, every housewife wants to emphasize individuality and her own style not only in her appearance, but also in the home interior. And for many, the kitchen is the most fascinating room in terms of decor. Flower arrangements, painting, decorative dishes, original coasters, flowerpots for fruit and even mirrors - all this takes place in the kitchen. But there are also nuances that are important to consider when designing a kitchen:
- stylistic orientation of design;
- alleged accent elements in the kitchen;
- color scheme;
- the size of the kitchen (a small kitchen is not allowed to clutter with unnecessary decorative things).
Interior decoration can serve not only purely decorative objects, but also practical functional devices with an exquisite design. For example, in the following photo, vertical storage systems not only save space, but also serve as an original decoration of the kitchen interior: vertical doors violate the monotonous monotony of horizontal drawers.
And here is an example of how the peculiar design of the dining area can be a highlight and the main decorative accent in the interior of the kitchen. A graceful little table with a curly white leg and a round transparent table top is perfectly complemented by transparent chairs and a luxurious white service.
Summing up all of the above, remember that a sense of proportion in the design of any room is first and foremost. And if you are not confident in your own design capabilities, it is better to consult a specialist.
