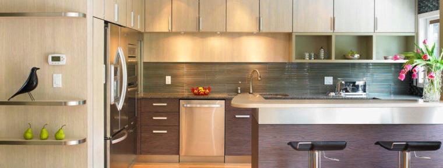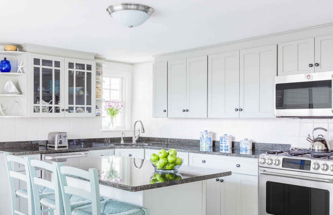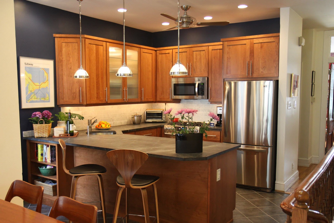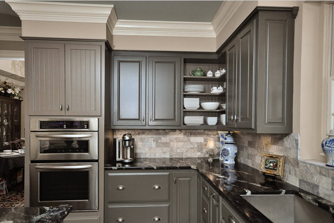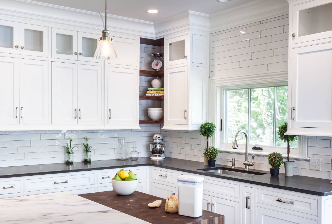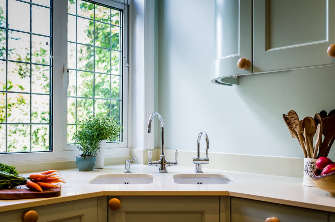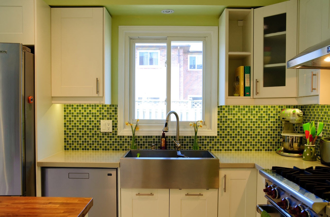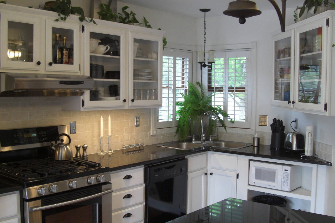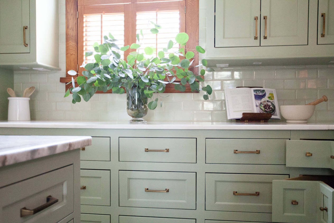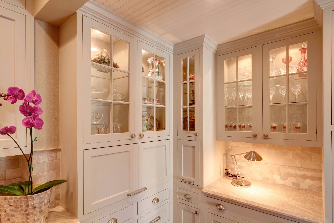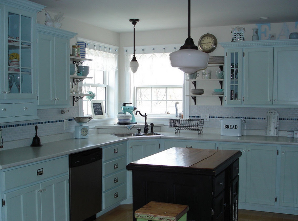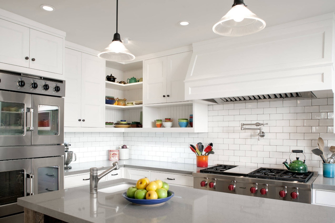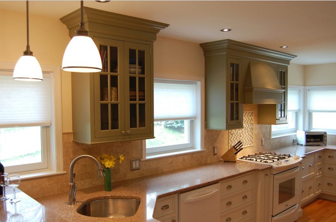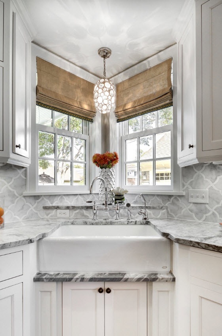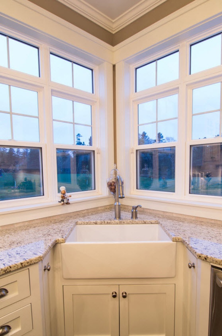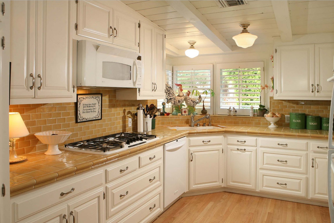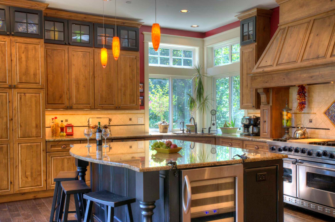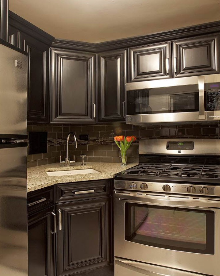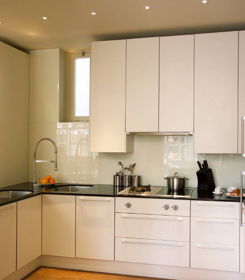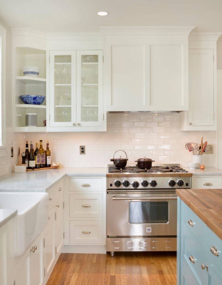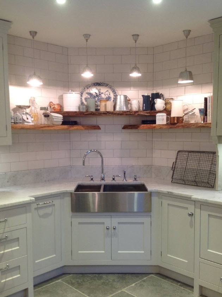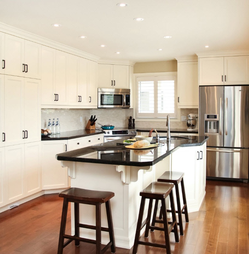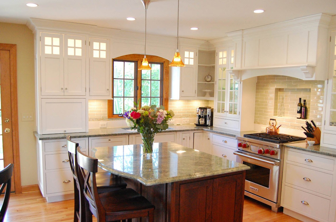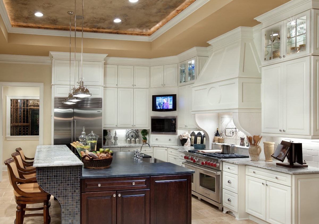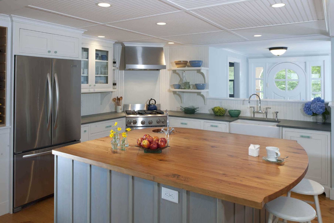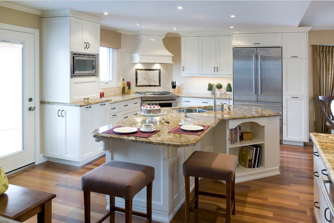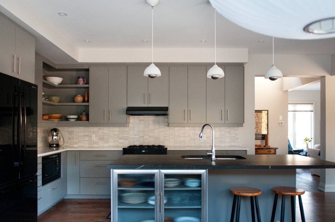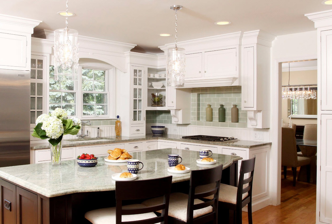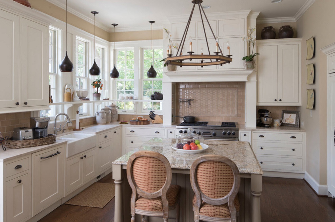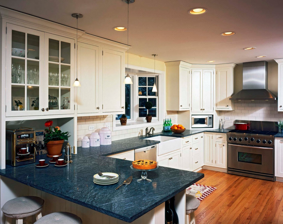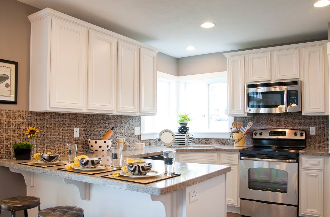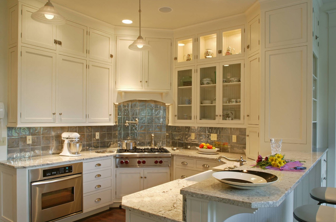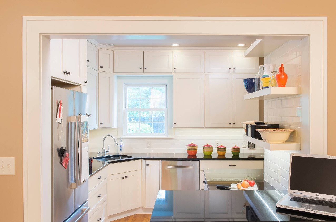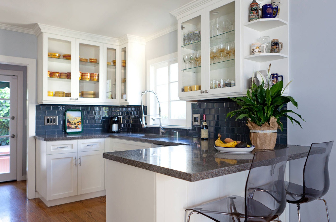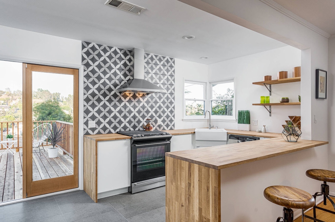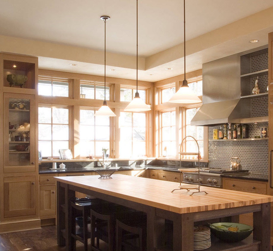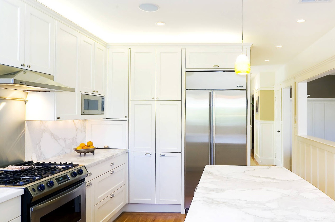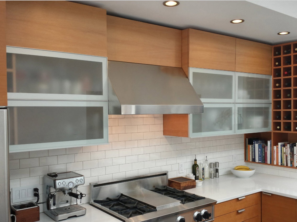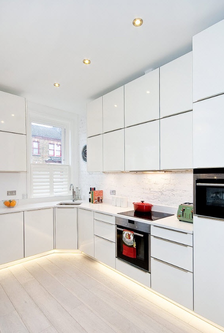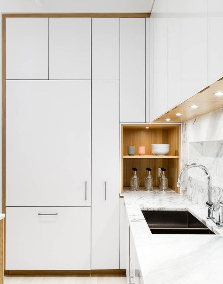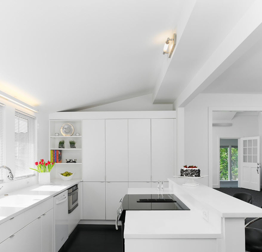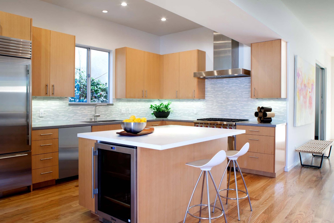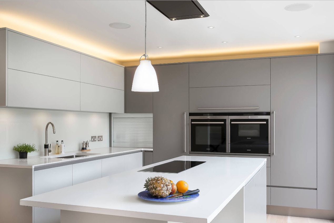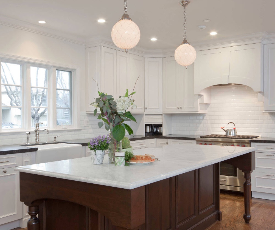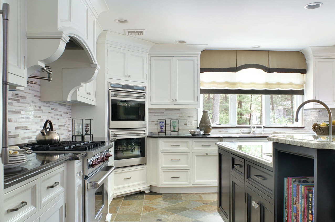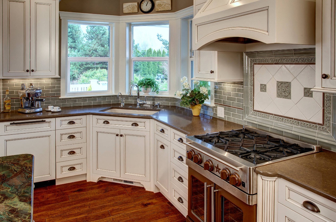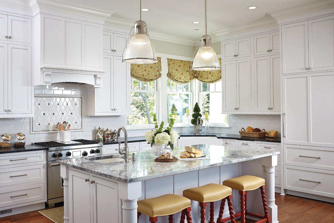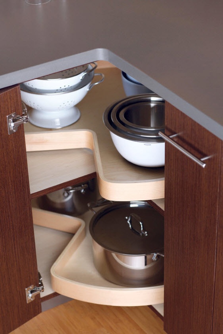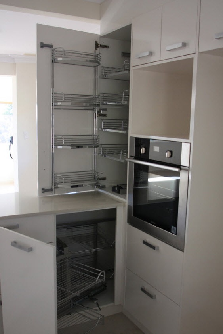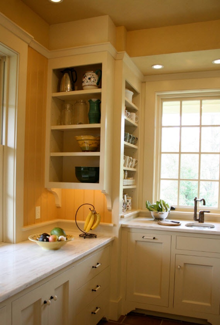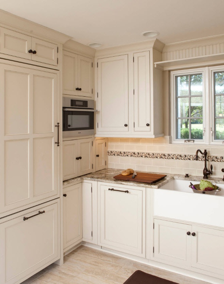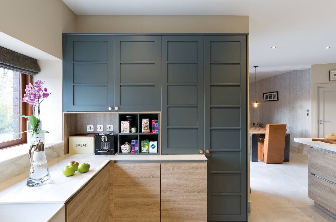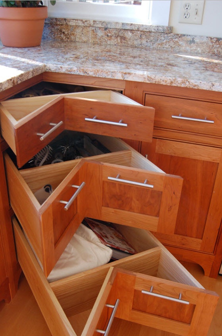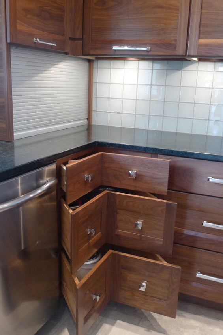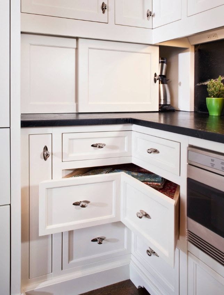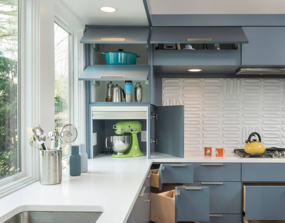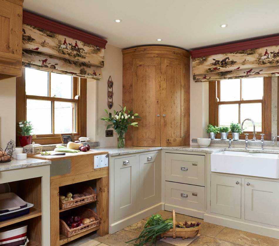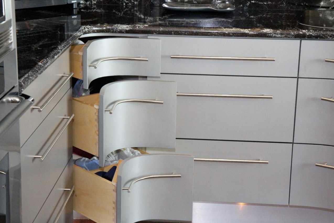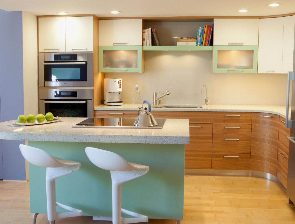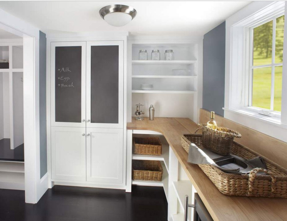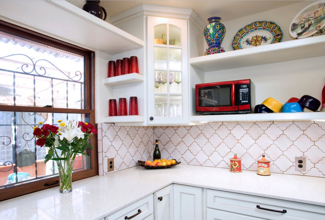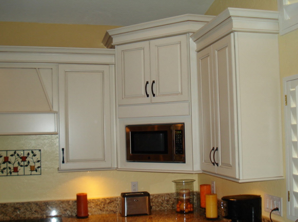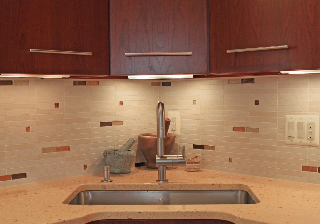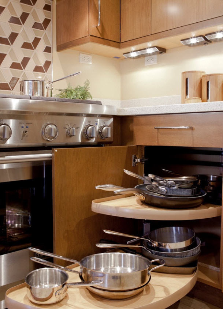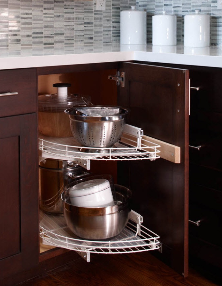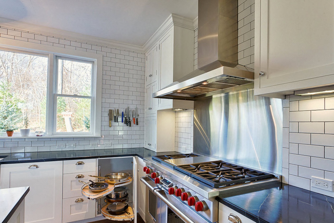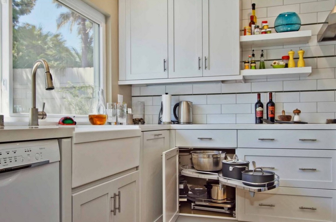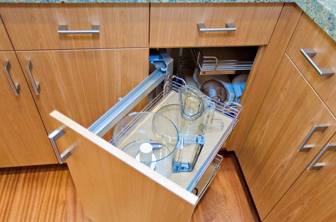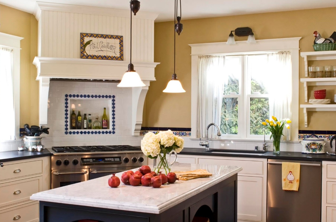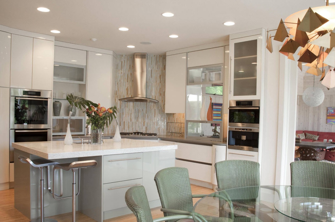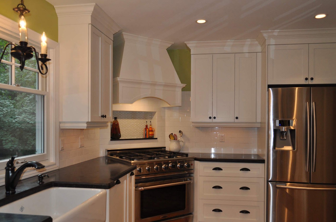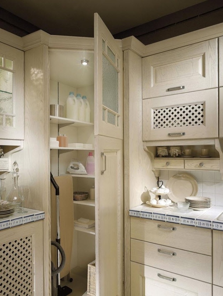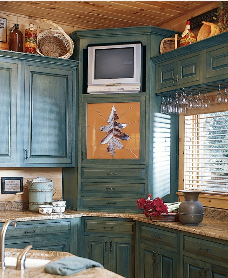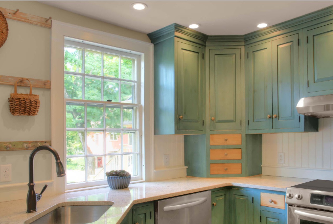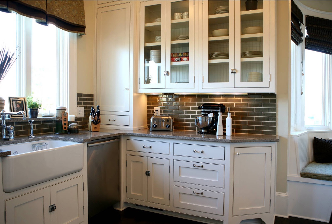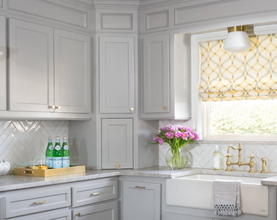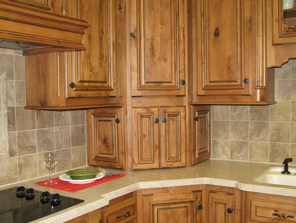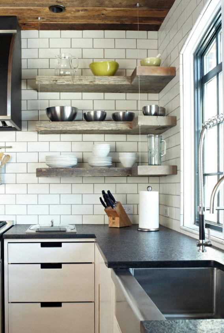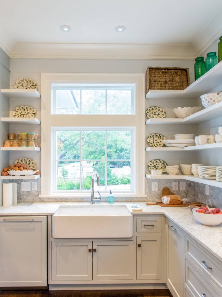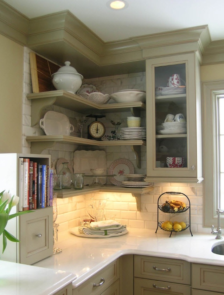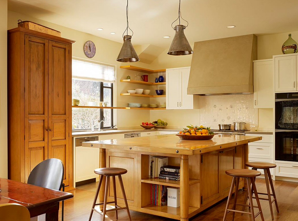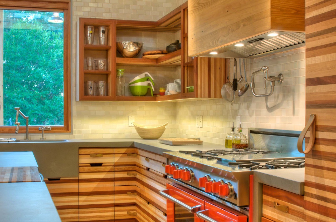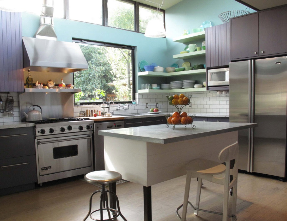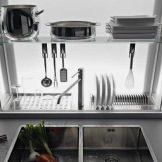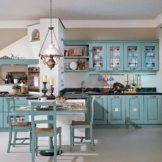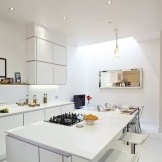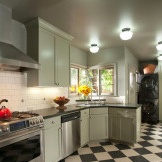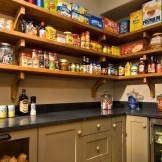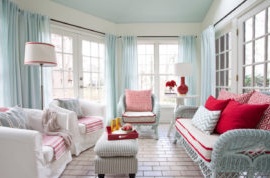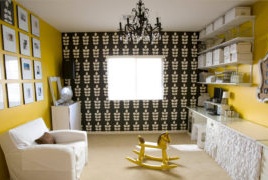Corner layout of the kitchen - 2018 design
Repair of the kitchen space is always a stumbling block for owners of both small-sized apartments and spacious private houses. Too many elements of the interior must be taken into account, many dilemmas to solve and plan the entire course of the repair even at the stage of sketching the image of the room. But in most cases, all these decisions must be made for a room of very modest sizes, often with complicated geometry and an “original” arrangement of communication systems. In any case, one of the most important decisions is the choice of the layout of the kitchen. After all, not only the environment of the kitchen room, but its functionality, ease of use of all components and the appearance of the kitchen depend on how storage systems, work surfaces and built-in appliances are located. We bring to your attention a selection of design projects for kitchen facilities in which the corner layout of the furniture ensemble was used, as the most versatile and practical.
Features of the corner layout of the kitchen ensemble
It is no accident that the corner layout of the kitchen ensemble is so popular. It has several advantages:
- angular layout suitable for almost any shape of the room, any size;
- the sides of the corner headset may have different lengths, depending on the parameters of the kitchen space;
- with the corner arrangement of the furniture ensemble, it is possible to integrate the maximum possible number of storage systems on the minimum useful area of the kitchen;
- in the L-shaped layout it is easy to enter the vertices of the so-called “working triangle” - a sink, stove (hob) and refrigerator;
- even in a medium-sized kitchen, after installing the corner furniture ensemble, there is enough space to accommodate a dining group, kitchen island or peninsula, which can act as a place for meals.
L-shaped layout in kitchens of different shapes and sizes
One of the most important advantages of the corner layout of a furniture ensemble is that it can fit seamlessly into a room of any shape and size - you just need to decide on the length of the sides of the headset - whether it will be a composition in the shape of the letter “G” or an angle with equal segments. In the kitchens of standard apartments, with an area of not more than 6.5 square meters. m, as a rule, the headset is located on the long side along the wall with communications (stove, water heater, sink), the short side is usually adjacent to the doorway. This arrangement allows not only to place a sufficient number of storage systems and to integrate household appliances, but also to leave space for the installation of a small dining group or bar.
If one of the corners of the kitchen room is made up of window openings (this option is more common in private houses, less often in apartments of a new layout), then it would be most logical to place a sink in this zone. Window cleaning is the dream of many housewives. Routine kitchen processes are much more pleasant to carry out, having the opportunity to enjoy the beautiful view from the window. And the level of natural light in this case is maximum, which cannot but have a beneficial effect on the quality of washing dishes and performing other work processes.
But in the kitchen space without windows in the corner of the room you can effectively position the sink. The advantage of the corner zone is that there is enough space in it even for double washing. And any improvement of the key functional segments of the kitchen environment leads not only to save time and effort, but also to enjoy the routine work processes.
Organization of the dining area in the kitchen with a corner set
As mentioned above, the angular layout of the kitchen ensemble allows you to leave enough of the useful space of the kitchen for the installation of the dining group. But it will depend on the size and shape of the room - whether it is a spacious dining table with comfortable chairs or a small console attached to the wall and allowing only two family members to enjoy a meal. The size and modification of the dining group itself will also depend on the location (and quantity) of window and doorways.
In foreign design projects of kitchen facilities, the use of a kitchen island is incredibly popular. Our compatriots are also involved in this trend and experience first hand the benefits of using a free-standing module, which can serve as an additional storage system, a place for the integration of household appliances, sink installation, hob. But in the context of our topic, the kitchen island interests us, first of all, as a module for organizing a place for eating. For these purposes, the kitchen island countertop can be extended both on one side (seating for two family members) and on the corner of the module (3-4 people can be seated already, depending on the size of the countertop).
Another way to organize a place for dining is to use the tabletops of the peninsula. Unlike the island, it is not an absolutely isolated module and is attached on one side to a wall or kitchen unit. For rooms with a small area (where there is not enough usable space for a kitchen island or a full-fledged dining group), the peninsula can be an excellent way to introduce additional storage systems and arrange a dining segment for two or three family members.
For Russians, the most common way to organize a dining area is to set up a table and chairs for meals. Unfortunately, not every Russian apartment has enough space to accommodate a full-fledged dining group. But the angular layout of the furniture ensemble helps to save the usable space of small rooms, without significant losses in the number of storage systems and built-in household appliances.
Kitchen facades - current ideas of 2017
At all times, owners of apartments and houses planning repairs in their kitchen spaces were conditionally divided into those who, despite all the innovations, prefer timeless classics and those who like modern design ideas. Modern style strives for minimalism while maintaining the principles of personal comfort. Furniture in a modern style looks simple and concise, but it is incredibly functional, practical and easy to operate. Facades in this case need not be absolutely smooth, devoid of decor and visible fittings. Modern headsets can be a combination of smooth facades at the top of the ensemble, for example, and cabinet doors at the bottom equipped with handles.
Classical facades are also undergoing changes, in favor of simplifying the appearance and ease of manufacture and further operation. Complex carvings or ornate fittings are no longer visible even in classic kitchen design projects; they were replaced by neo-classic interiors that keep traditions, but are adapted to modern realities.
One of the most difficult, from the point of view of effective use, the place of any room is the corner. In such a functionally loaded kitchen space, the rational exploitation of the corner zones becomes a stumbling block. Indeed, in most cases, kitchen facilities do not have enough space, and in saving usable space, the bill is centimeters. Fortunately, modern furniture manufacturers have found many ways to design storage systems in the most rational way, convenient in operation and in terms of cleaning.
One of the options for the facade of the corner storage system - drawers, the lining of which simulates an angle.This approach allows not only to save the image of the corner headset, but also not to spend a single extra centimeter of free space of the kitchen. For storage systems, this incurs small losses in terms of capacity.
Less commonly, you can find a radial version of the “corner” facades of the lower tier of the kitchen. Semicircular facades are more difficult to manufacture, which means more expensive. But the original appearance and safe performance compensate for the high cost.
Another effective way to design a corner cabinet is in the form of a pentagon. In this case, a small part of the corner of the outer part of the headset is cut off, the area of the kitchen remaining for the installation of the dining group and free movement is reduced, but not critical. But the execution of the facade itself is not difficult and will not cost much more than the manufacture of the remaining elements of storage systems.
If the corner of the furniture is made up of two storage systems, then the simplicity in operation of such cabinets becomes problematic. After all, the contents of such storage systems will be located quite deep in the corner of the room. To facilitate the use of corner cabinets, furniture manufacturers have come up with many options for roll-out and swivel shelves. Depending on what format the kitchen utensils will be stored in cabinets, you can choose different options
Embedding a stove or a set of hob and oven in the corner of the furniture set may in some cases be justified. Although it will require more useful space of the corner zone. In heavily elongated kitchen spaces or walk-through rooms, there is often no other way to arrange an ergonomic arrangement of the “working triangle”, one of the conditional vertices of which is a stove.
In some cases, it will be advisable to use a corner cabinet (for the entire height of the furniture) to effectively use the corner of the room. But such an arrangement of storage systems is suitable for medium and large sized kitchens. Then the interruption of the countertops for the installation of a spacious pencil-case will not be critical and the slightly “cut-off” area remaining after the installation of the headset will be sufficient to install a dining group, island or peninsula with a tabletop for meals.
And in ready-made furniture solutions for the kitchen, and in custom-made sets, you can see the next option for organizing storage systems in the corner of the kitchen. There is no space between the upper and lower tiers of the cabinets; it is occupied by drawers or swing doors of the storage system, most often made in the shape of a pentagon (less often, such cabinets have a semicircular facade).
If we talk about the organization of storage systems in the corner of the kitchen on the upper tier, then the simplest and most original way of execution is hanging open shelves. Such shelves are made in an angular design and allow you to effectively use a difficult area of the room. In addition, open shelves allow you to "dilute" the solidity of the upper tier of kitchen cabinets, add variety to the design of the facades of a furniture set.

