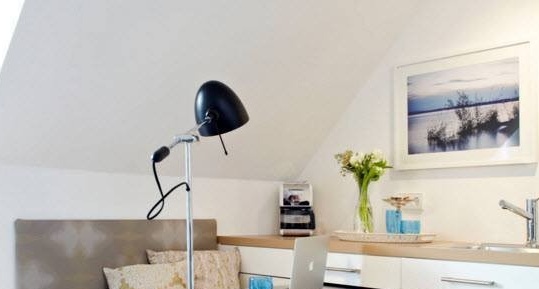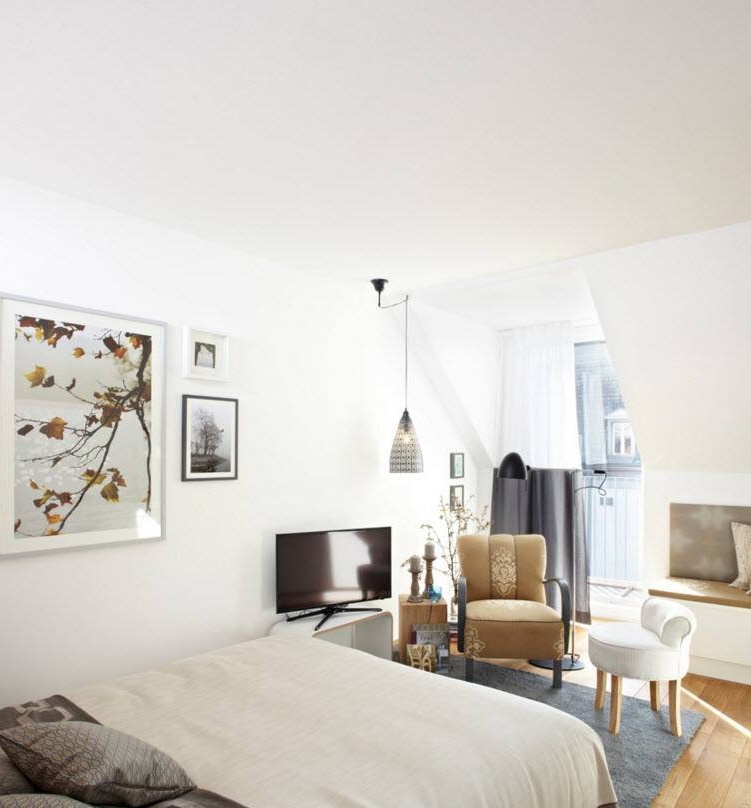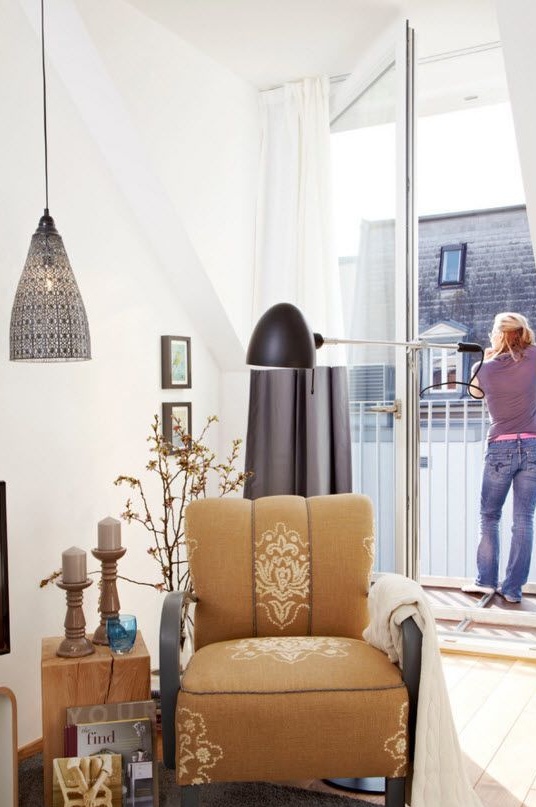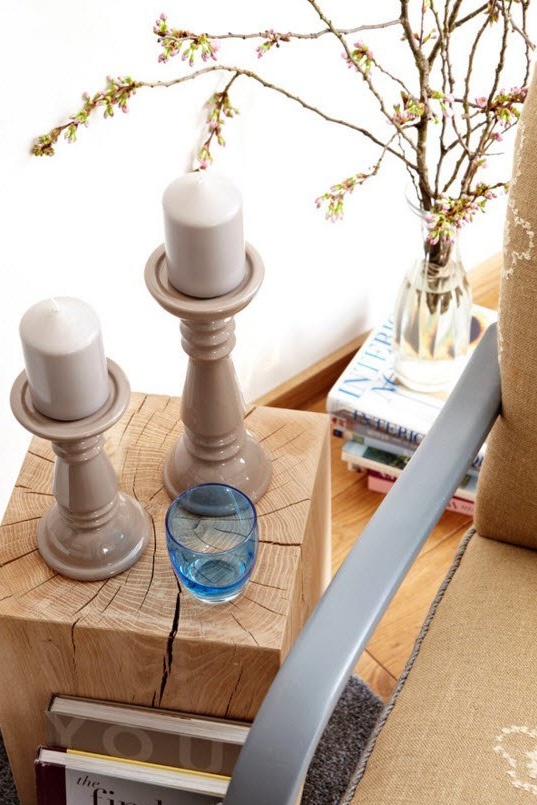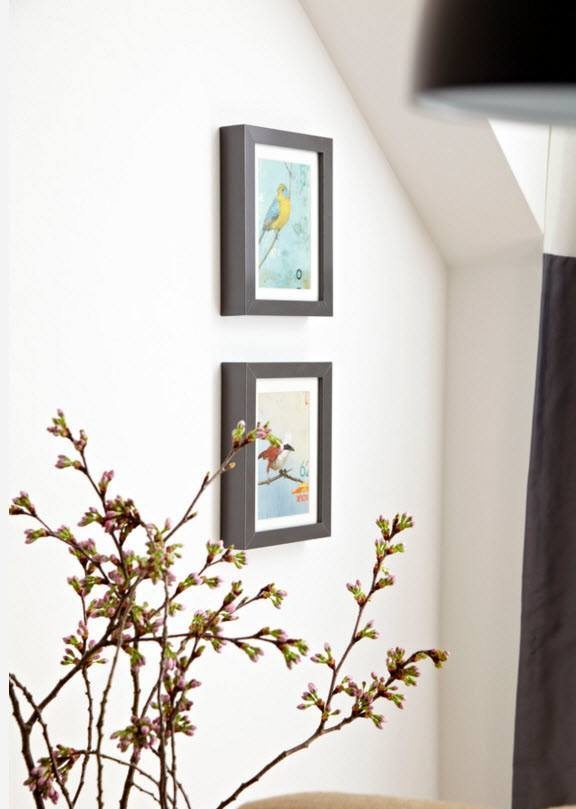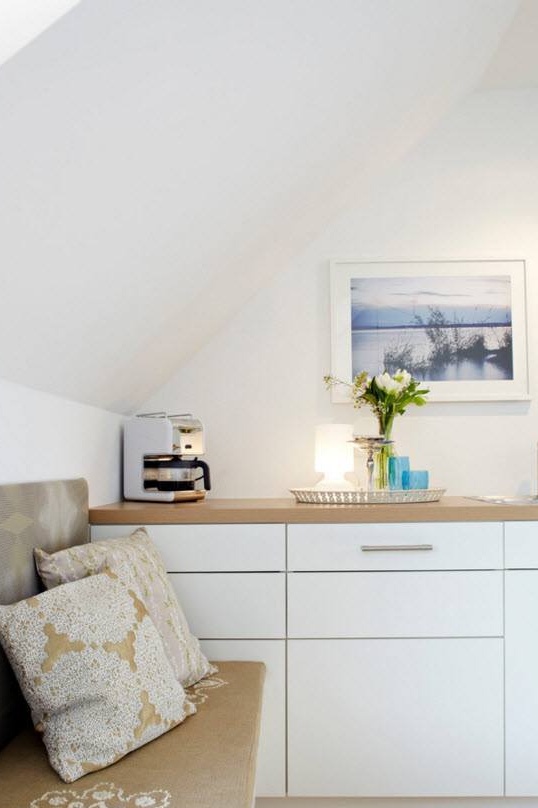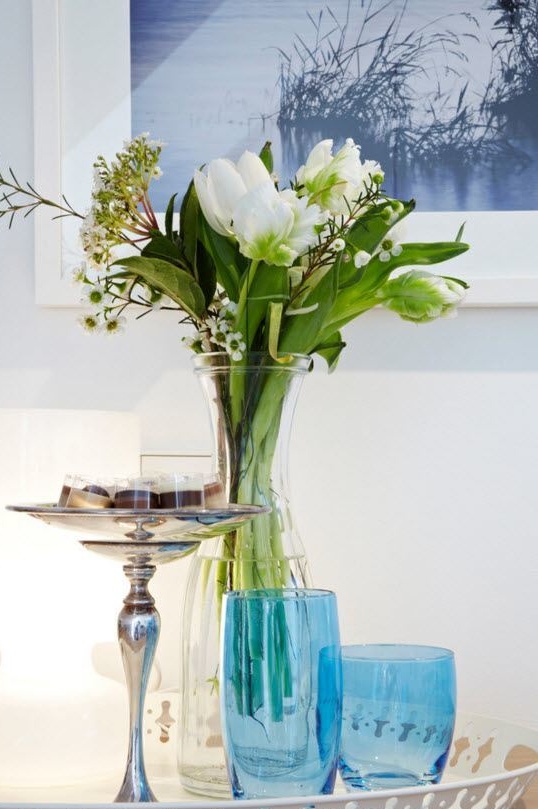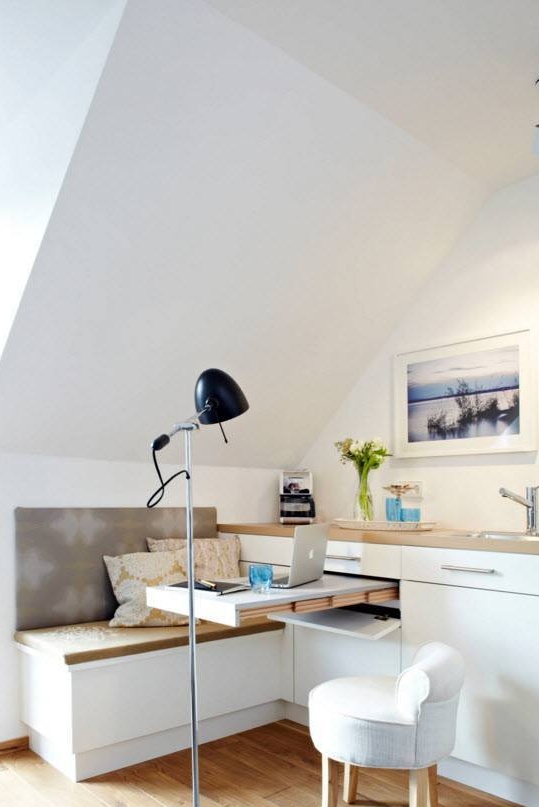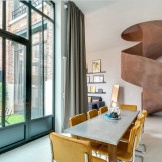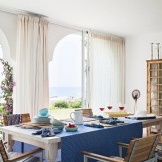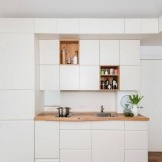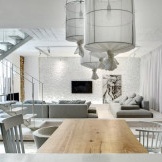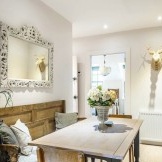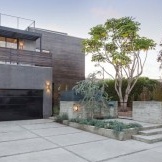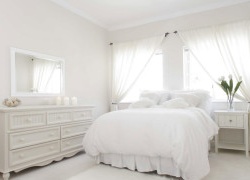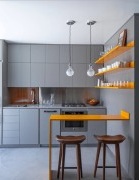Bright interior of a small apartment
How to equip the only room in the apartment, which must perform the functions of a bedroom, living room, kitchen, dining room and office? It is not as difficult as it might seem at first glance. This is exactly what the owners of small apartments decided and, together with the designer, created a completely light, fresh and incredibly attractive image of the home, without sacrificing the practicality and comfort of the created environment. Let's take a closer look at this amazingly bright and attractive design project. Having taken one step to the apartment, we immediately find ourselves in a small entrance hall, from which you can get into the bathroom and the only room in the house, combining all the necessary functional segments. The entire space of the apartment is decorated using white finishes, interspersed with light wood surfaces. It was woody shades that brought natural warmth to a rather cool, snow-white setting. Well, with the help of a few decor, original textiles and lighting devices, it was possible to place color accents in this bright interior.
The small space of the room is a platform for various transformations. For example, the sitting area, represented by a roomy sofa, can become a sleeping segment in one minute - for this it is enough to decompose the mechanism. For these purposes, a soft headboard is equipped behind the back of the sofa, which becomes part of the berth when the mechanism is unfolded.
Having laid out the sofa, you can plunge into the atmosphere of a fairly comfortable bedroom. The headboard has wall lights so that you can read in bed or just get ready for bed, not including central lighting. Next to the bed is a spacious built-in storage system, which is quite capable of replacing a separate dressing room.
Located at the foot of the bed, you can watch TV while in the “bedroom” or relaxing on the sofa in the “living room.” Very conditionally, the rest and sleep area is separated from the cooking segment and the workplace with carpet. Such a design move allows even a few square meters to maintain order in the arrangement of furniture and auxiliary elements.
At the window (and at the same time exit to the balcony) is a small sitting area, it is also a reading corner. If desired, a comfortable chair, an original stand and a floor lamp for reading can become both part of the living room with its seating area, and be a puzzle in the picture of the sleeping space.
A small amount of usable space of the home is not a reason to deny yourself the little things that are dear to your heart, decorative elements or interior details that do not carry a functional load. Elegant candlesticks, fresh flowers in a vase or attractive paintings on the walls - all these little things allow you to create a unique atmosphere in which the owners of the apartment will be comfortable.
Near the opposite wall is the kitchen area, which also serves as the dining room, as well as the workplace, if necessary. In a modest space, and even with an asymmetrical ceiling, only the lower tier of kitchen cabinets with integrated household appliances and a sink were built. But even such a small ensemble is enough to carry out all the necessary kitchen processes.
Even in this small functional area, there was a place for beauty - an elegant vase with flowers, juicy glare of living plants, cool shades of glassware and the sparkle of the original candy box - such trifles fill the snow-white room with accent spots that are so necessary for our eyes.
Another transformation may take place in the kitchen space. The pull-out console can act as a dining table or act as a workplace and turn the kitchen into an office.A floor lamp from the reading corner will provide the necessary level of lighting for work in the dark.
In a small apartment, the only separate room was the bathroom. The modest dimensions of the utilitarian space did not prevent the owners and the designer from placing all the plumbing fixtures necessary for carrying out water procedures. The snow-white finish of the ceiling and walls, the use of a transparent stele as a partition of a shower cabin, console models of a toilet bowl and sink - all these design techniques helped visually expand a small space.

