The style of minimalism originated in Europe in the second half of the twentieth century and was originally the answer of design art to the development of the modernist trend. Romantic notes in design were gradually replaced by practicality and functionality in things, and then gradually flowed into laconicism, simplicity and accuracy of forms. Minimalism is a very bright style of modern designcharacterized by the denial of classics in creative techniques and using industrial and natural materials to create elements of simple geometric shapes, small volumes and neutral colors. The most popular and famous ethnic variety of minimalism was Japanese minimalism.
Design of apartments in the style of minimalism
In general terms, the style of minimalism is characterized by the spaciousness of the premises with a minimum of furniture and other elements of the interior. It would be a mistake to identify this style with asceticism - for everything else, comfort, coziness and peculiar beauty are not alien to minimalism. However, this genre requires an impeccable combination of style and sense of proportion and does not forgive haste and mistakes. Design in the style of minimalism most often does not imply dividing the premises into the rooms, as separators, zone decoration or furniture elements are usually used. As a rule, internal partitions are cleaned, additional openings are created, doors are replaced by arches, and windows are expanded.As separators, glass sliding partitions and competently executed illumination of surfaces become more appropriate. The minimalist design is based on a halftone game and most often includes white in contrast with black, gray, possibly beige or brown. All this is complemented by the great nature of brick, wood, metal, glass. The minimalism style in the interior of the apartment will include the following design elements:
- Walls - they are usually stained or coated textured plaster. Or choose simple monochromatic wallpaper.
- Ceiling - also make plain, light shade. If you plan to use the game with light to create the interior, then multilevel structures are mounted.
- Floor - usually use wood linoleum or tile. Everything is also in light shades, simple, monotonous.
- Furniture is an important element in the design of a room in a minimalist style. The best solution here is the built-in headsets. The furniture is made of natural wood, with aluminum profiles, with leather, chrome, glass details. The upholstery should be plain with contrasting bright details (e.g. pillows).
Any room in the style of minimalism should not look overloaded with furniture, things and decor. But let's look at each room separately.
Minimalism style living room
Design living room in the style of minimalism can be represented as a simulation of space and light. The scheme for creating the interior will look something like this:
- changing the layout of the room;
- color gamut design;
- design lighting;
- the use of clear geometric shapes.
The layout of the living room in the style of minimalism is better to start with the demolition of the internal partitions. Most often, to expand the area of the room, it is combined with the kitchen or hallway. For the decoration of the room they use only light colors, ideally - white. The walls can be glued wallpaper for painting, cover by venetian stucco either use liquid wallpaper. It will look good on the floor laminate or parquet with a simple pattern. In total, the interior can have no more than five shades - for example, black, gray, red or blue. It is very important to focus on contrast. It can be achieved using decor items. Furniture items are used with straight lines and sharp corners. The main focus in the minimalist style is on upholstered furniture. Sofa and it’s better to buy a chair of a rectangular or cubic shape, with hard armrests. Glass shelves and accessories are welcome - this applies to the coffee table and rack. Everything is done in strict geometric configurations - straight lines and angles, perpendiculars, parallels, squares, parallelepipeds - this is how the minimalist style manifests itself. All equipment is mounted as much as possible in furniture. Transformers are welcome. As for the decor, all this should be present in minimal quantities - picture, a vase or a sculpture, one thing will be enough. Visually expand the space mirrors, they can be used indefinitely. Lighting inminimalism is also given great importance. Windows do not close with thick curtains, it is better to use transparent tulle. The light is mounted by a calm, diffused, halogen lamp in the ceiling, in niches and shelves.
Minimalism style kitchen
Minimalistic kitchen will be a great option for lovers of perfect order and cleanliness. For those who like to leave a mountain of dishes on the table or decorate shelves with objects of a decorative nature, this kind of interior, of course, is not suitable. The kitchen in the minimalist style fits very well in the studio apartment, where the dining area should not distract attention. The kitchen in this style has a maximum of open spaces and built-in appliances. Only large forms and flat surfaces remain in sight, all small objects are removed. The zoning of the room is clearly traceable due to the variety of color solutions and surface textures. The selection of materials is extensive - glass, plastic, chrome steel, aluminum profiles, as well as natural stone, wood, brick, cork. When zoning, you can play with the light and the difference in planes. Best smash kitchen space into three zones:
- a worker provided for cooking, storing food and serving food;
- a dining room, which is used for eating and is usually limited to a dining table or a substitute counter;
- a passage area that provides free movement of residents in the kitchen.
The interior of the kitchen in the style of minimalism does not accept unnecessary decor and patterns. Walls are plastered or pasted over with plain textured wallpaper. For gender it is better to use such coatings as linoleum, parquet, natural stone, laminate. The kitchen set has discreet fittings, without unnecessary details. The ideal minimalist kitchen - wholethe surface of a long row of cabinets, as well as a continuous working surface. The dark bottom and light top of the headset will visually expand the room. Large windows close jalousieRoman or roll curtains. Lighting accentuated by spot lighting the ceiling, floor, shelving, shelves.
Minimalism style bedroom
Minimalistic bedroom - this is the maximum of space, the abundance of light and air. Everything is organized so that there are no unnecessary objects in sight. To solve this problem, a carefully thought-out hidden storage system is used in the form of built-in cabinets and podiums with drawers. When decorating the walls, floor and ceiling, the colors used are usual for minimalism: white in combination with beige, gray, and lilac. You can remove white, and create a combination of two neutral tones (wenge-gray, brown-beige, etc.), which are used to design the main surfaces. The third, bright color (orange, red, purple, etc.) is introduced as an accent, they highlight small details of the interior. The walls are decorated with textured plaster, paint or smooth light wallpapers. All surfaces are made homogeneous, this also applies to the floor and ceiling. For the floor, choose parquet or laminate in light colors. Use of a carpet of neutral color is possible. The ceiling is usually mounted with a stretch or plasterboard, with installation of spotlights around the perimeter. No stucco moldings, bas-reliefs or murals in the design of the bedroom in the style of minimalism is allowed. Zoning in a minimalist bedroom it is best done using mirrored screens. Windows are closed with blinds or roller blinds. The main emphasis in the interior of the bedroom in the style of minimalism is placed on the bed. It is complemented by a canopy, podium or platform. Furniture - an extreme minimum: a wardrobe, a small table, shelves.
Everything is of regular shape, with a smooth surface. The closet or closet is most suitable. If the project has a dressing table, then the issue with the storage location of toiletries is previously decided. Walls can be decorated with a futuristic picture, simple panels, photographs or watches.
Minimalist style bathroom
Minimalistic bathroom Is a great idea for small roomsthat need to give the appearance of spaciousness. The interior should be designed so that the room seemed empty and not overloaded with excess toiletries. For bathroom decoration in the style of minimalism, wear-resistant materials are used, giving the room a special chic and a sense of wealth. To do this, you can apply marble, granite, smooth limestone, polymers, glass. It is best to opt for an original combination of materials for decorating walls, floors and ceilings. White, traditional for minimalism, will become the most appropriate in the bathroom of this style.It is better to dilute it with competently executed bright color accents - for example, blinds, bath curtains, rugs or towels of saturated color. Can be shaded with bright single decor and wall decoration. Another version of the bathroom in the style of minimalism is filling the interior with two contrasting colors with a predominance of light. This will make the room more spacious and free. A simple, simple bathroom design sets off only the most essential set of accessories. Great importance is attached to the original plumbing equipment. Extraordinary fittings, radiators of unusual shapes or cabinets - everything should not clutter up the room and be of first-class quality. Hanging equipment (sinks, toilets, bidets) that visually expand the space and make it more spacious is suitable for a minimalist bathroom. Just try to avoid round shapes and choose furniture with strict geometry. For more effective visual expansion of the room, you can use cabinets disguised as a wall. Glass will look good, which will become appropriate, for example, in the form of a door shower stall. Lighting better to make muted, soft. Lamps are built in under the ceiling or in special niches.
You can arrange a special lighting on the plumbing - a bathroom, shower, under the shelves of the cabinet. Minimalist style bathrooms combine a maximum of conciseness and comfort, functionality and geometric correctness of all surfaces.
Minimalist furniture
Any room in the style of minimalism requires well-executed furniture. Even a small mistake in the design of the situation can negate all the efforts to create an interior design in a minimalist style. In addition to the requirements for conciseness and correct geometric shapes, furniture in the style of minimalism should have high multifunctionality. In addition, the advantage of minimalist furniture is its relaxing, pacifying function. So, the minimalism style in the interior of the living room is well manifested in the use of modular furniture, with a small set of departments. Facades usually have glossy or matte surfaces with the presence of glass or metal elements. Upholstered furniture has strict rectangular shapes and solid color. Most often, minimalist sofas and armchairs are squat, small, or, on the contrary, equipped with high metal legs and more like chairs. Minimalist kitchens usually have continuous, even surfaces with a minimum of open spaces. Cabinet designs can separate translucent glass and chrome parts. Most often, minimalistic kitchens are created with built-in appliances. Dining tables can be decorated with glass tops, chairs can have high metal legs and soft leather seats. Furniture for a bedroom in the style of minimalism frees up the space of the room and has a built-in storage system. This applies to beds, usually made on catwalks or platforms, and to cabinets or wardrobes of restrained design. Dressing tables are equipped with frameless mirrors. Furniture for a minimalist bathroom is, first of all, hanging elements. The absence of supports becomes the main criterion for visual expansion and giving volume to the room. In plumbing equipment, as well as furniture sets, there should be no round shapes and transitions.
The main thing to remember when designing an interior in the style of minimalism is its asceticism. Minimalism is not compatible with the concept of chaos, and this applies not only to the external, but also the internal content of the room. Therefore, a minimalist style is more likely the choice of a pedantic, scrupulous, business person. It is important to create an atmosphere of silence, peace and perfect order.Family bustle, household chores and scattered toys are opponents of such a lifestyle, not having the slightest relation to minimalism. Create a style with us!

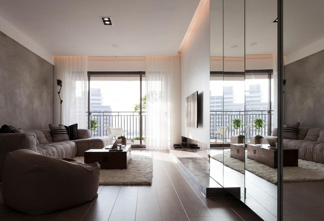
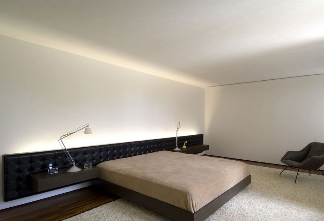

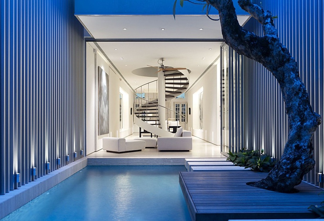
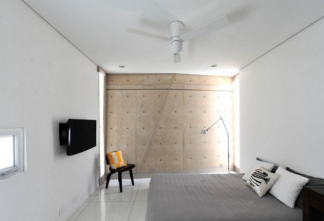

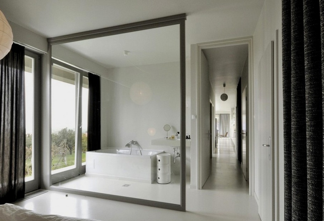
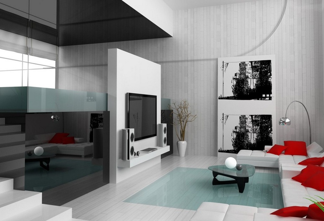
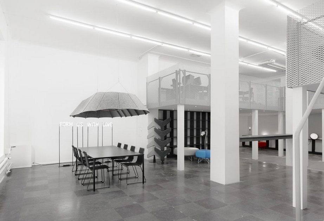
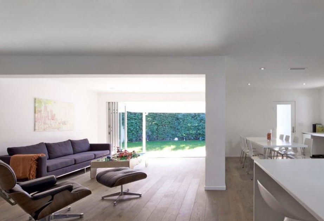
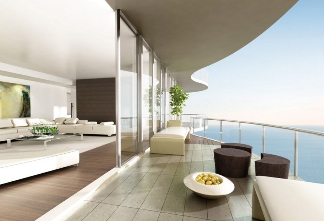
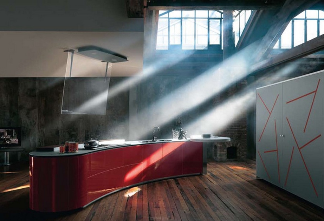
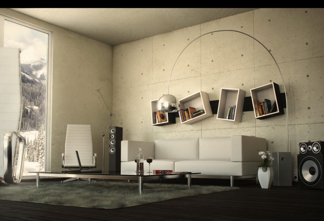
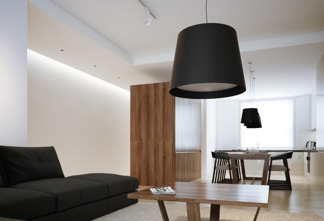



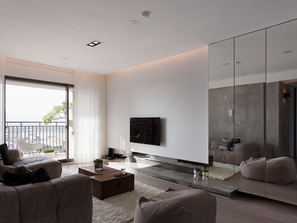
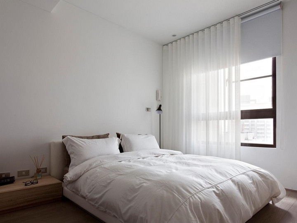
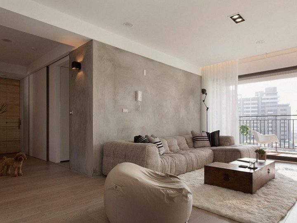
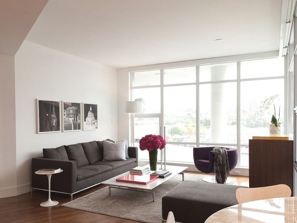
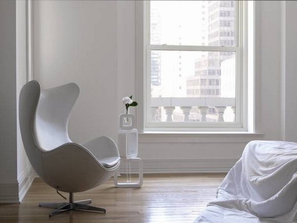
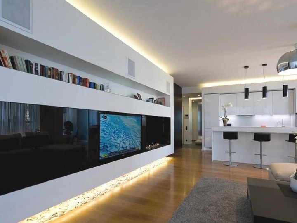
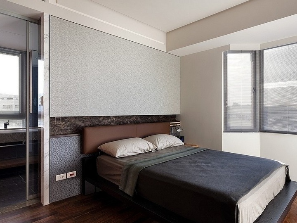

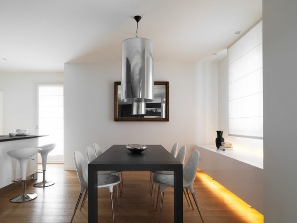
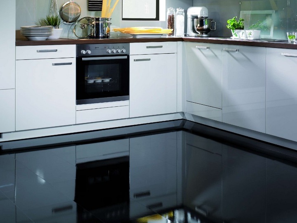




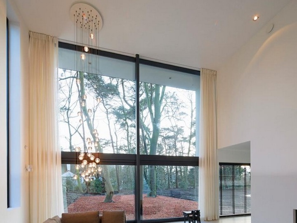
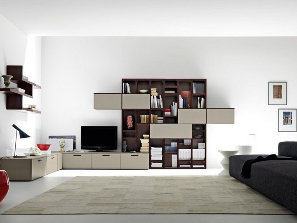
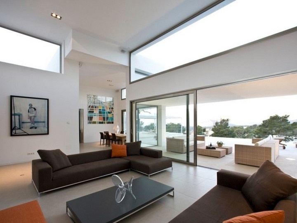
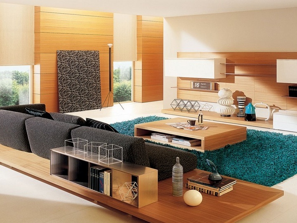
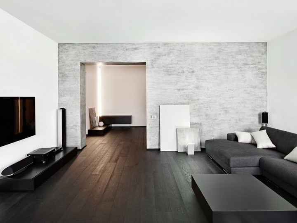
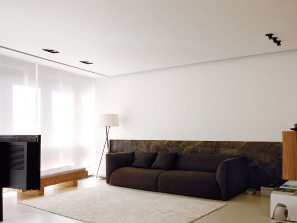
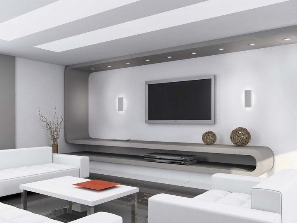
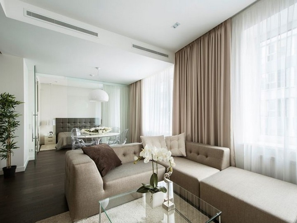
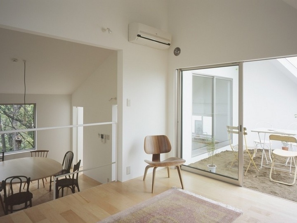
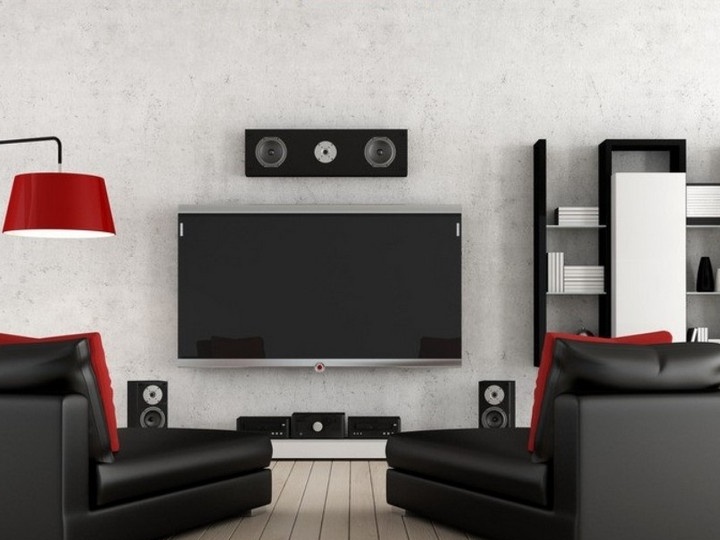
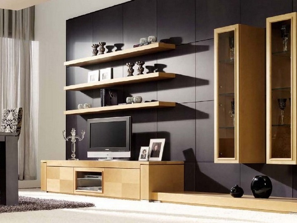

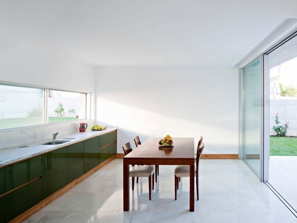


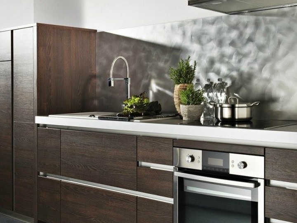
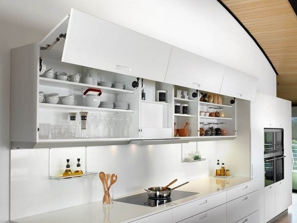
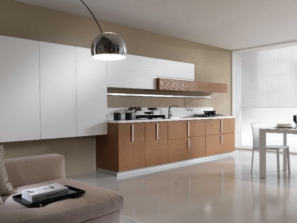

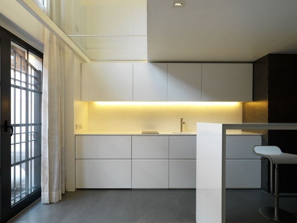
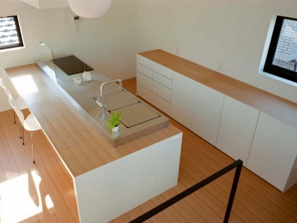
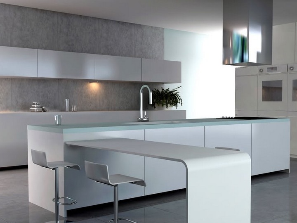
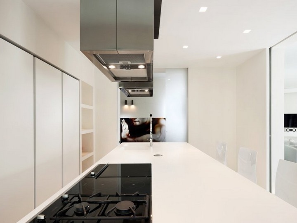
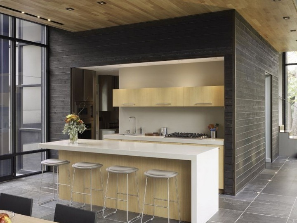
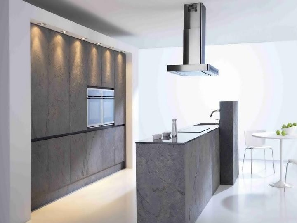
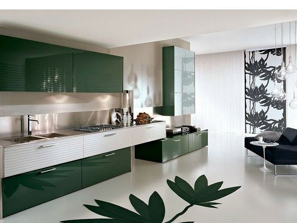
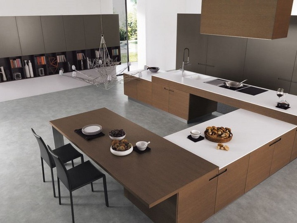

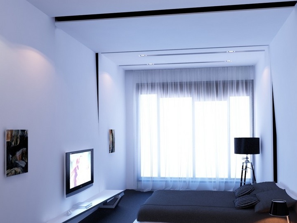

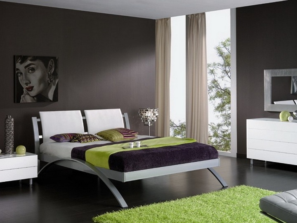
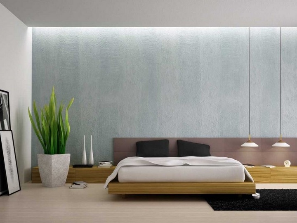
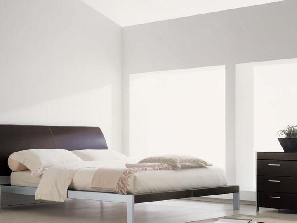
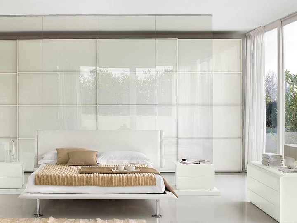
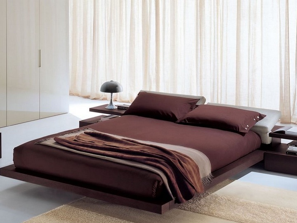
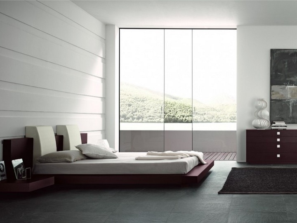
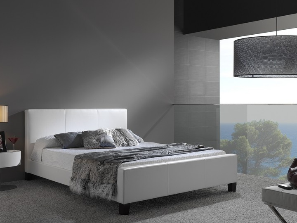
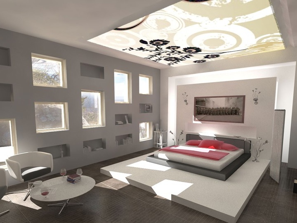
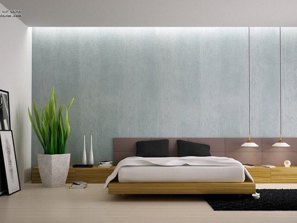
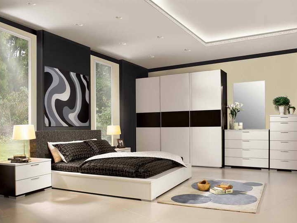
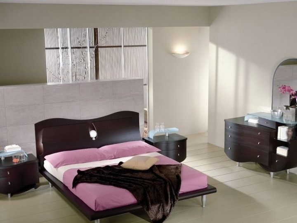
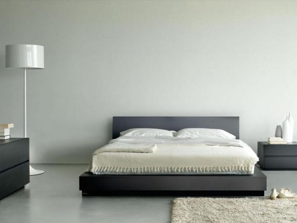
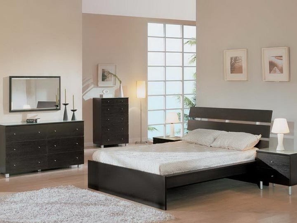
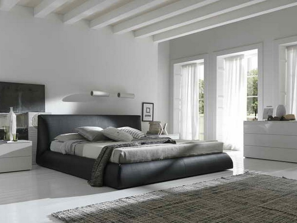


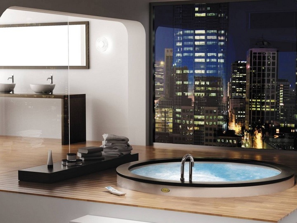
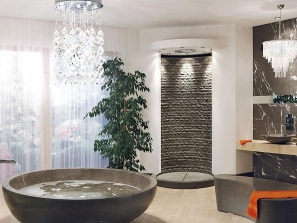
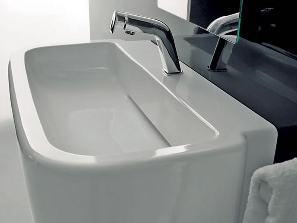
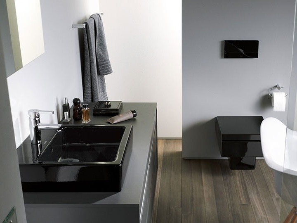
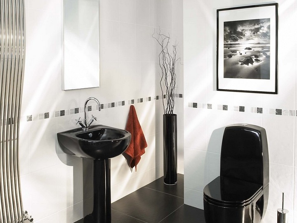
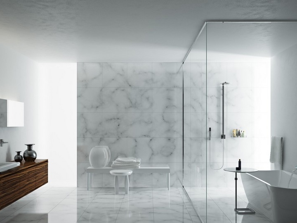
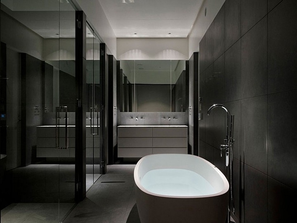
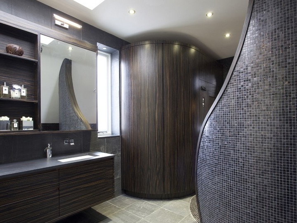
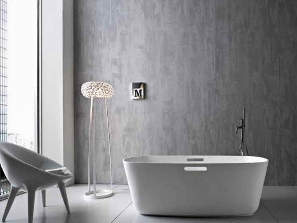
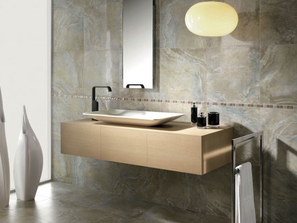
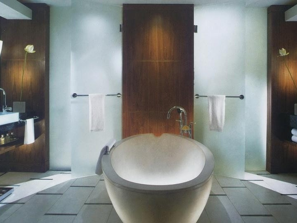
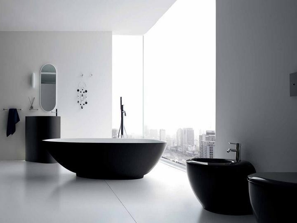
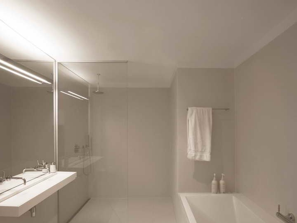
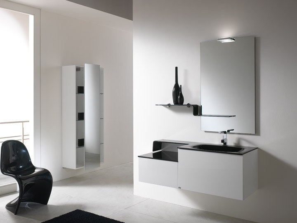

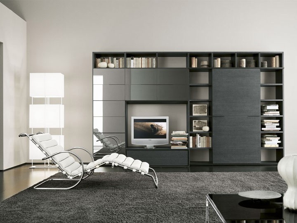
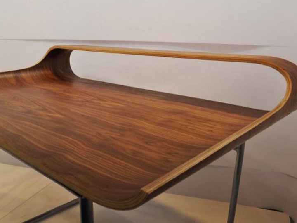
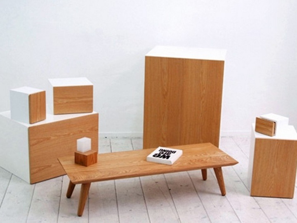
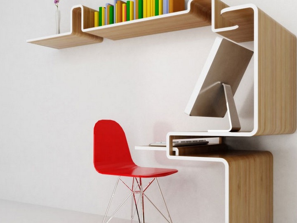
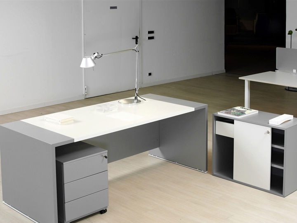
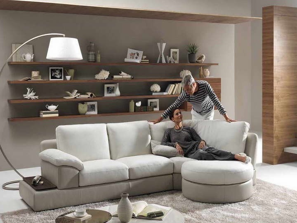
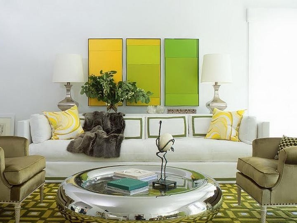
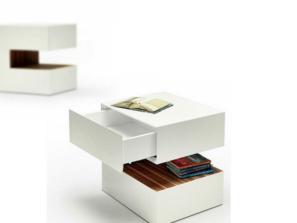
Constructivism style kitchen: the best projects in a large number of photos
Kitchen in the style of Art Deco: options for design, decoration and decoration
Provence style kitchen: a large photo gallery with the best design ideas
Rococo style cuisine: palace luxury interiors in the photo
Fusion style cuisine: an emotional interior with different interpretations
Chalet-style kitchen: a cozy interior in simplicity and environmental friendliness
Eclectic style kitchen: custom design in a modern vision
Kitsch-style kitchen: bold interior design solutions for photo ideas
Bauhaus style kitchen: interesting design solutions and useful tips
Empire style kitchen: elements of grandeur and luxury of palaces in the modern home interior
Mediterranean-style cuisine: finished designs of rooms with a design approach
Scandinavian style kitchen: beautiful decoration, selection of furniture and decor
Art Nouveau cuisine: non-standard solutions, lots of recommendations and 100+ photos
Modern bathroom: a lot of hygiene room design ideas for every taste
Colorful, refreshing and stylish - marine style in the interior